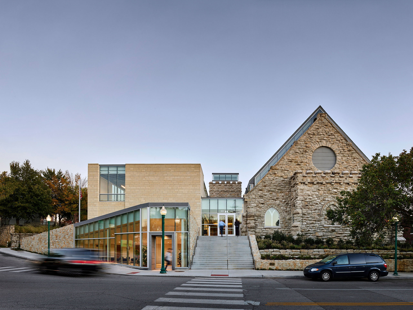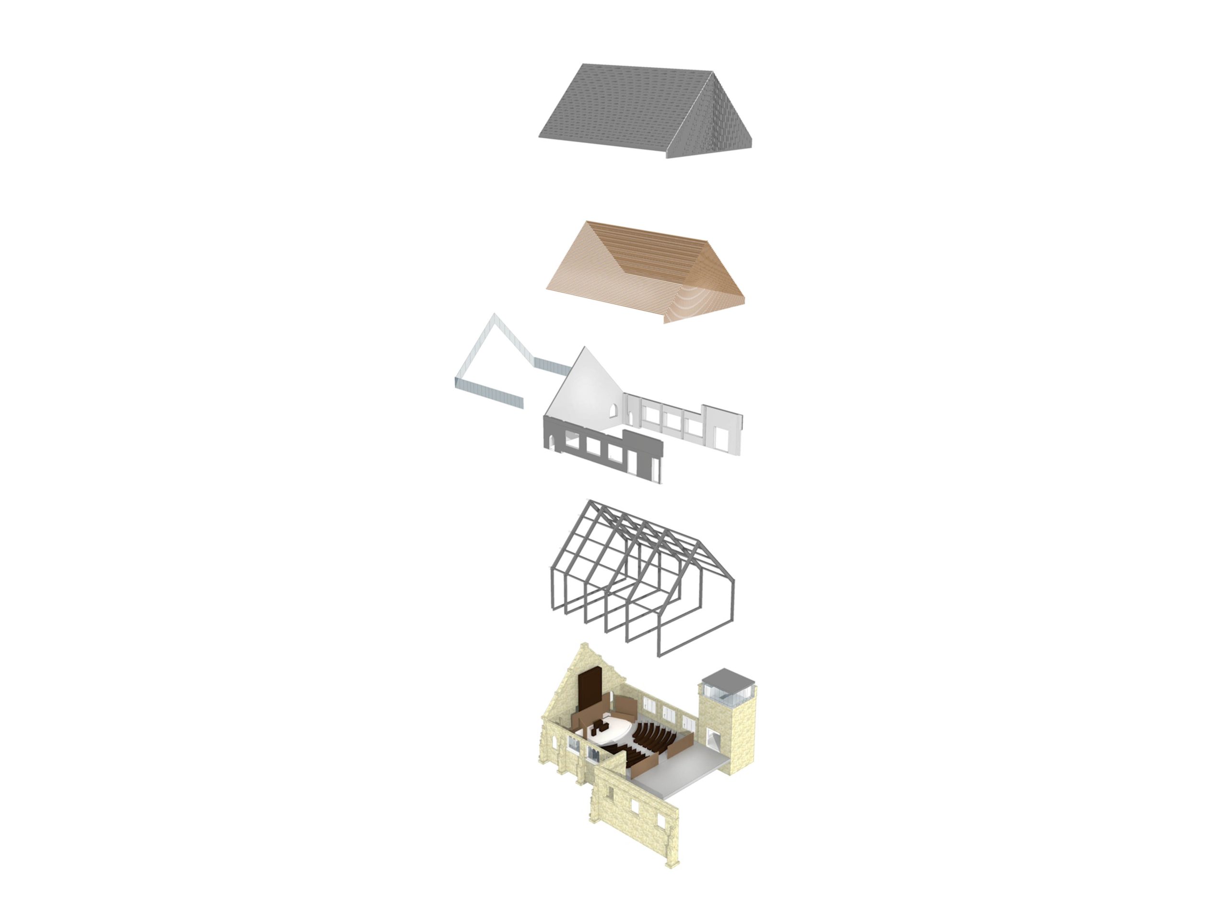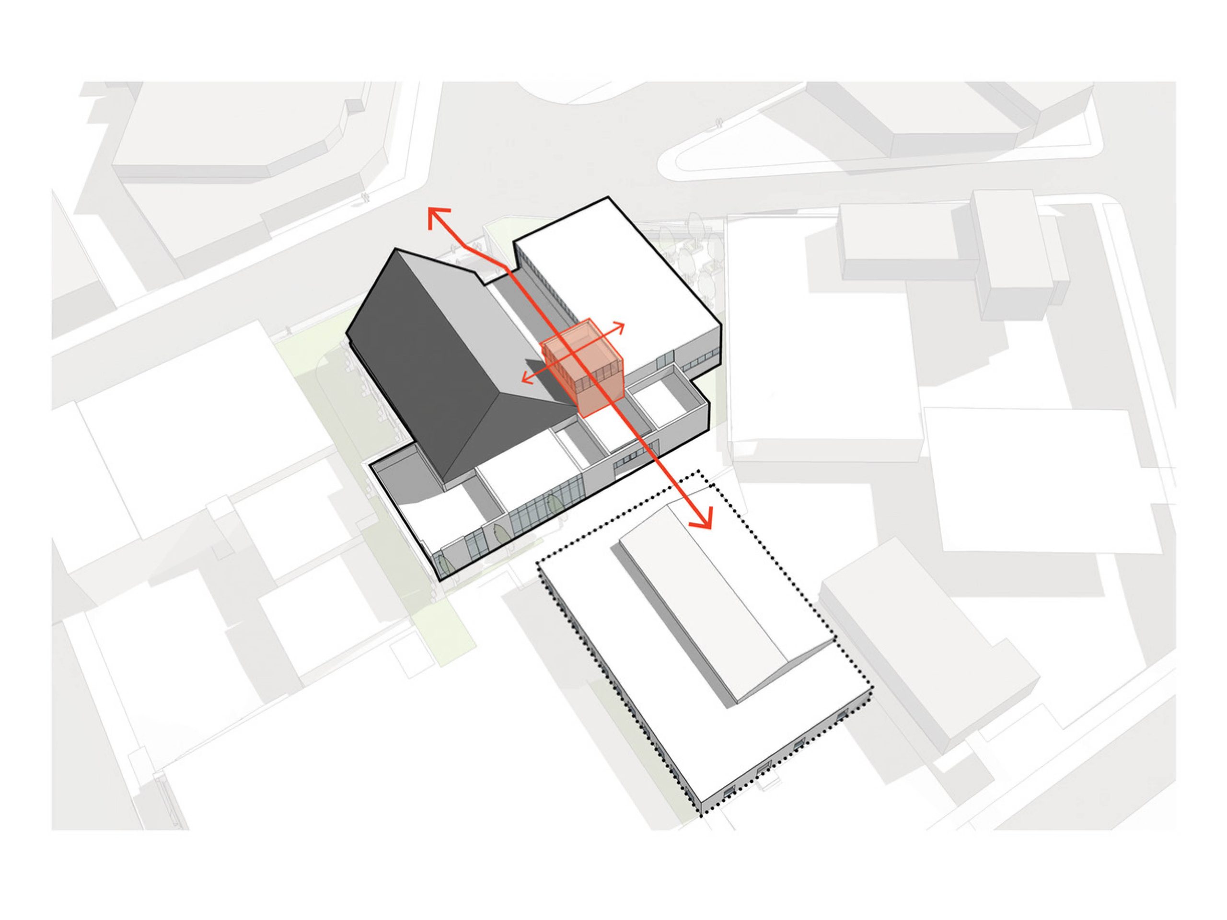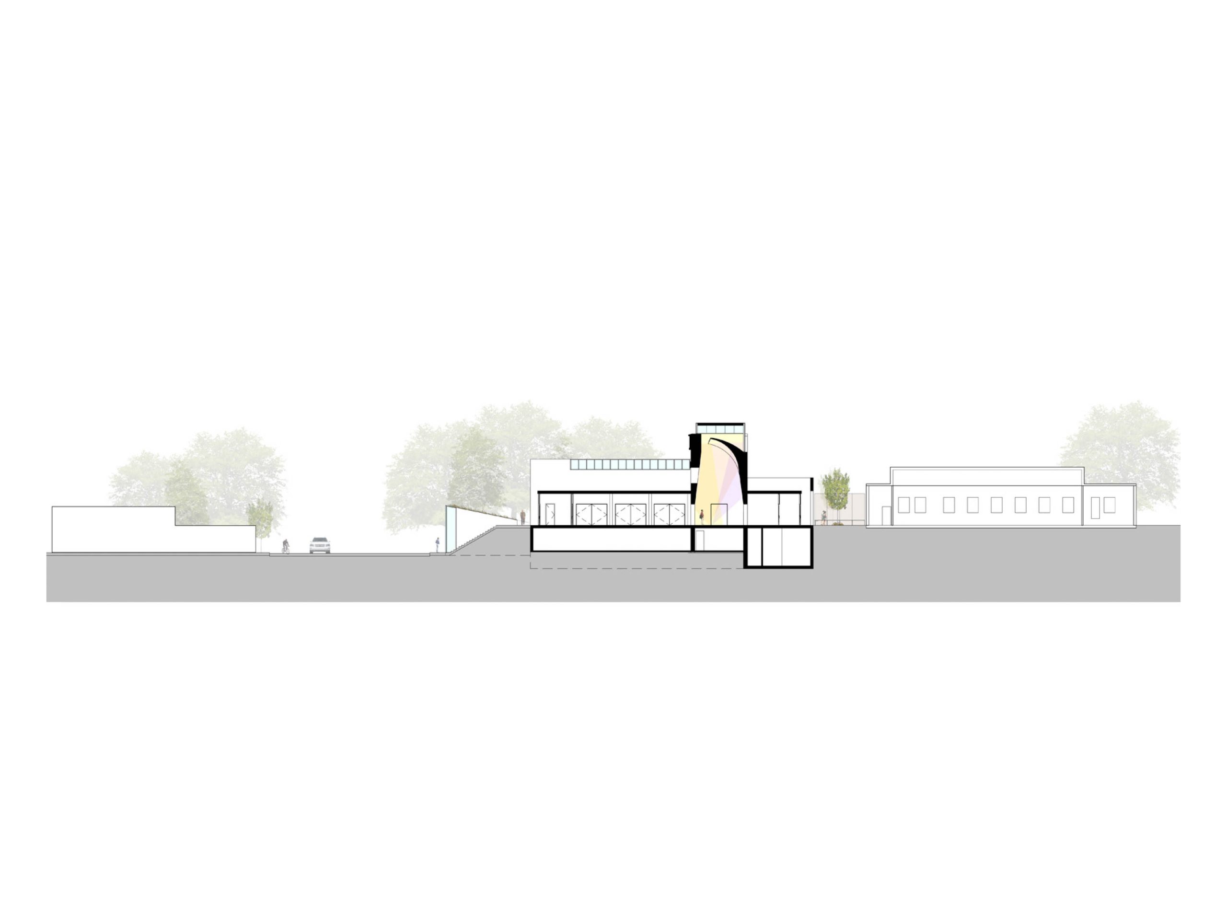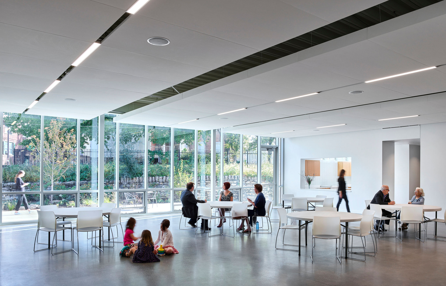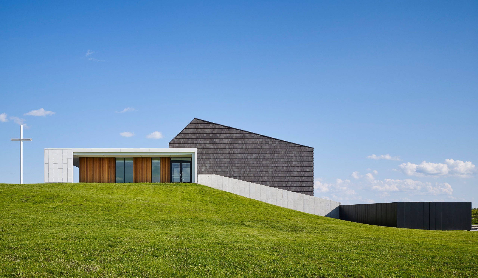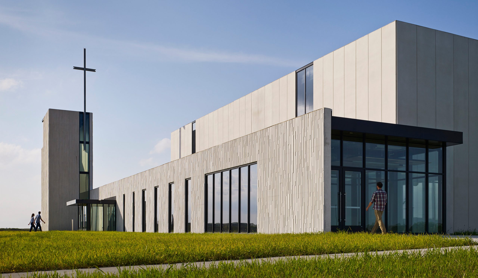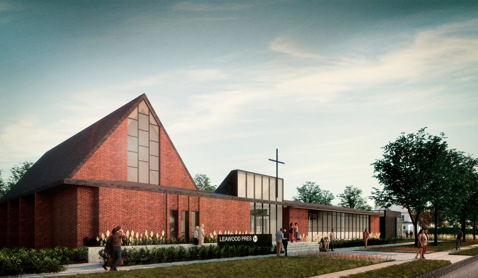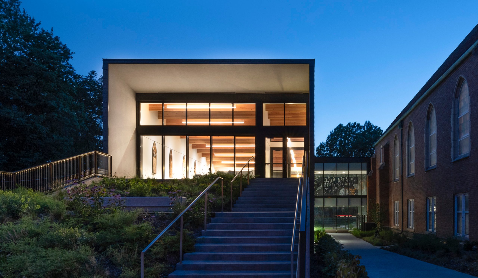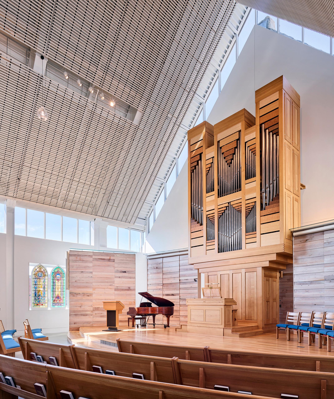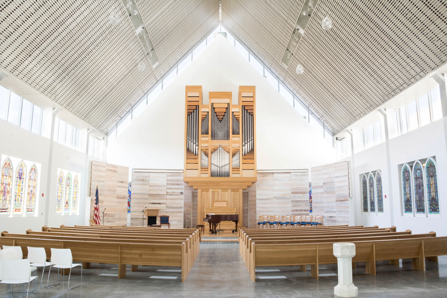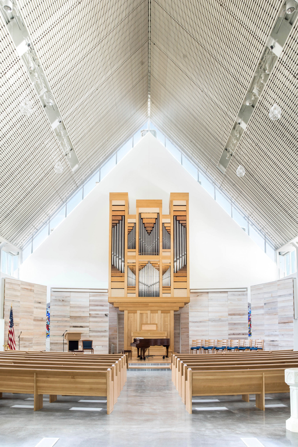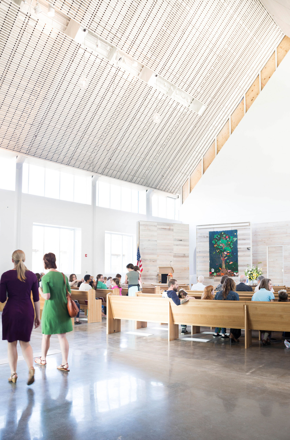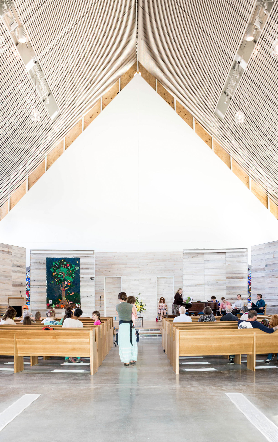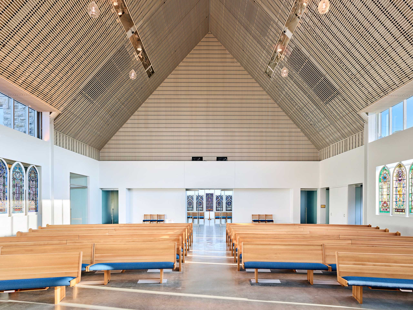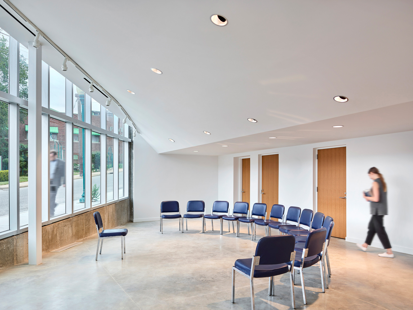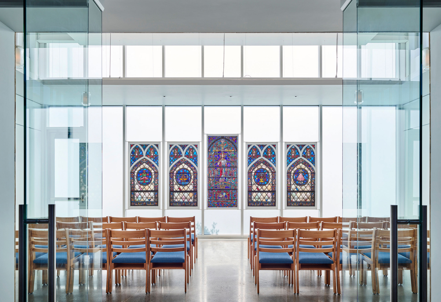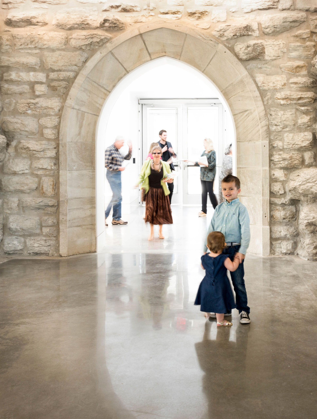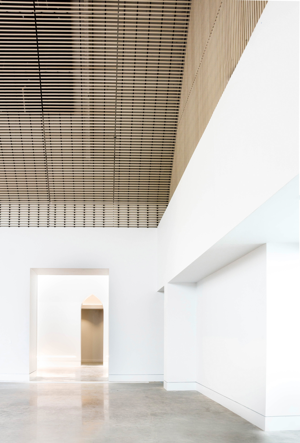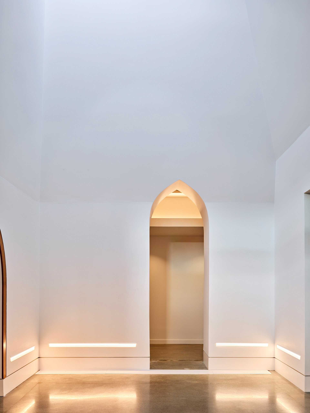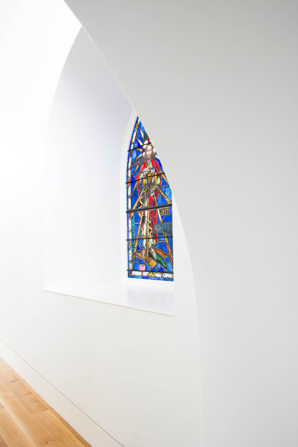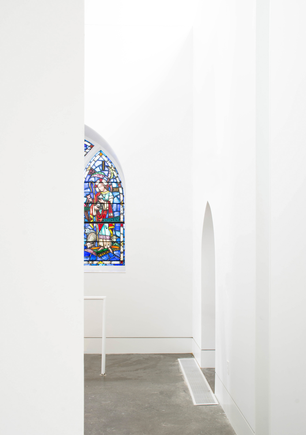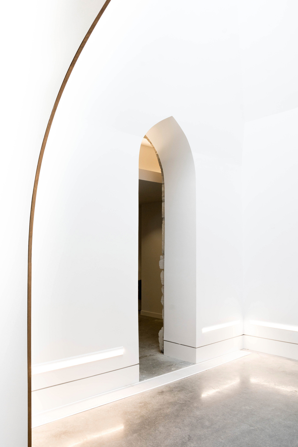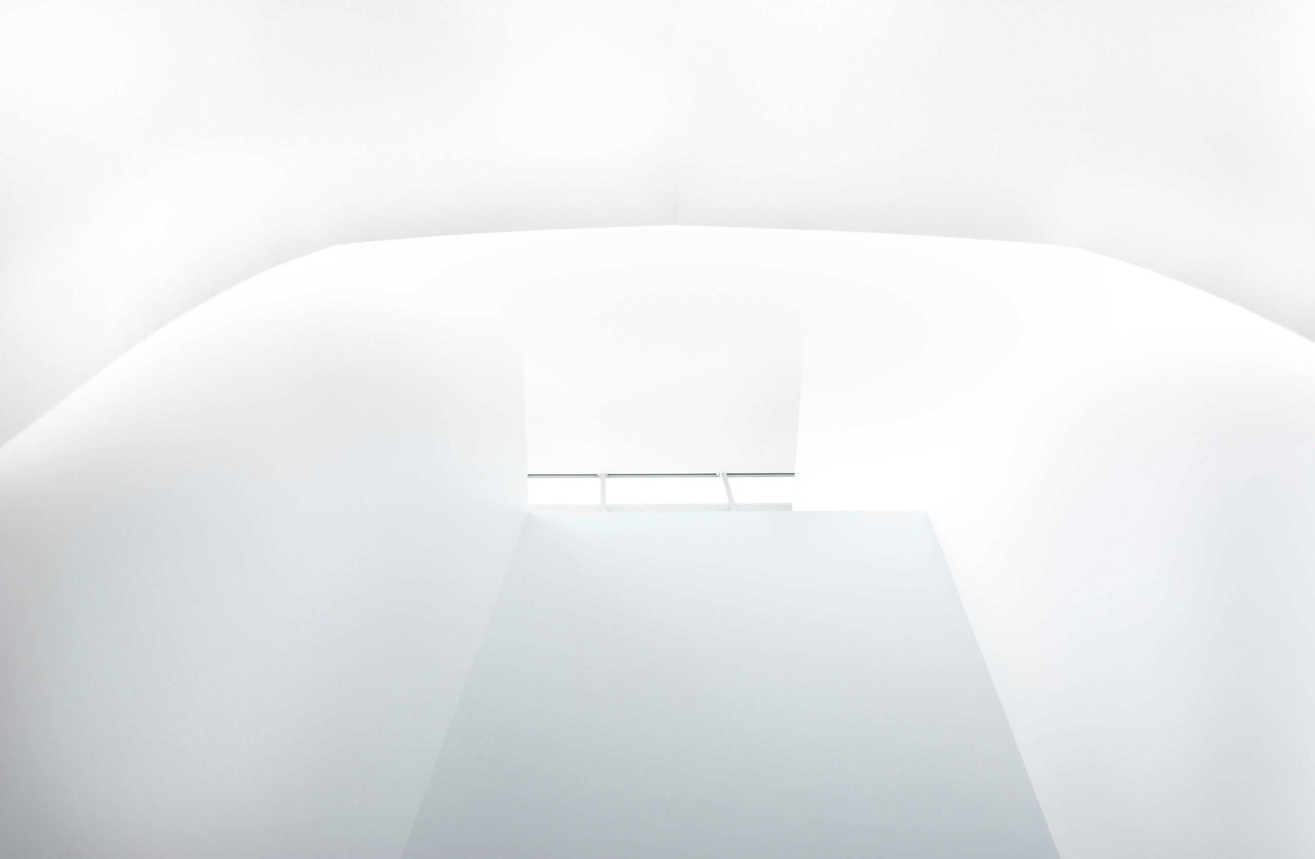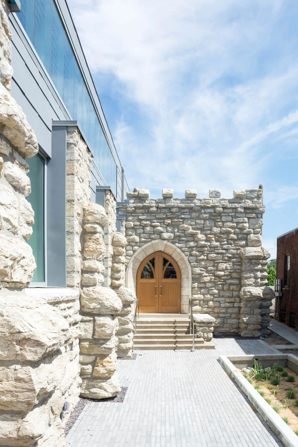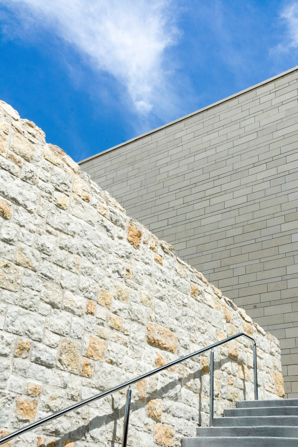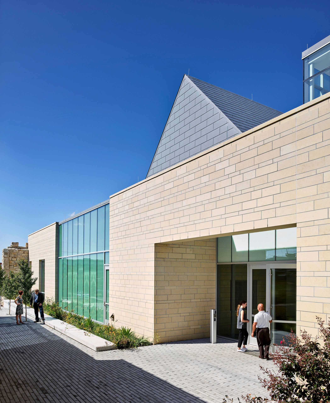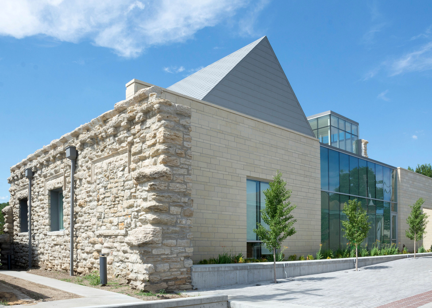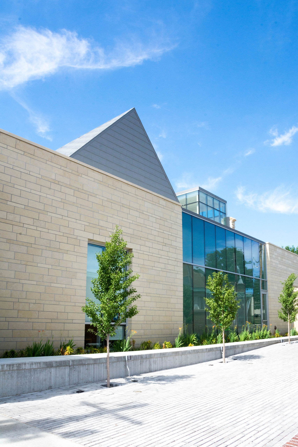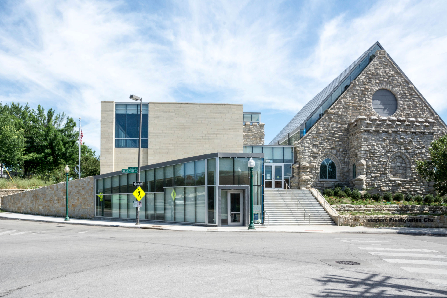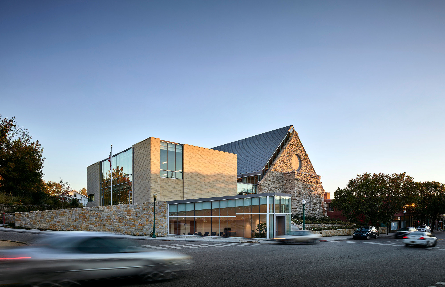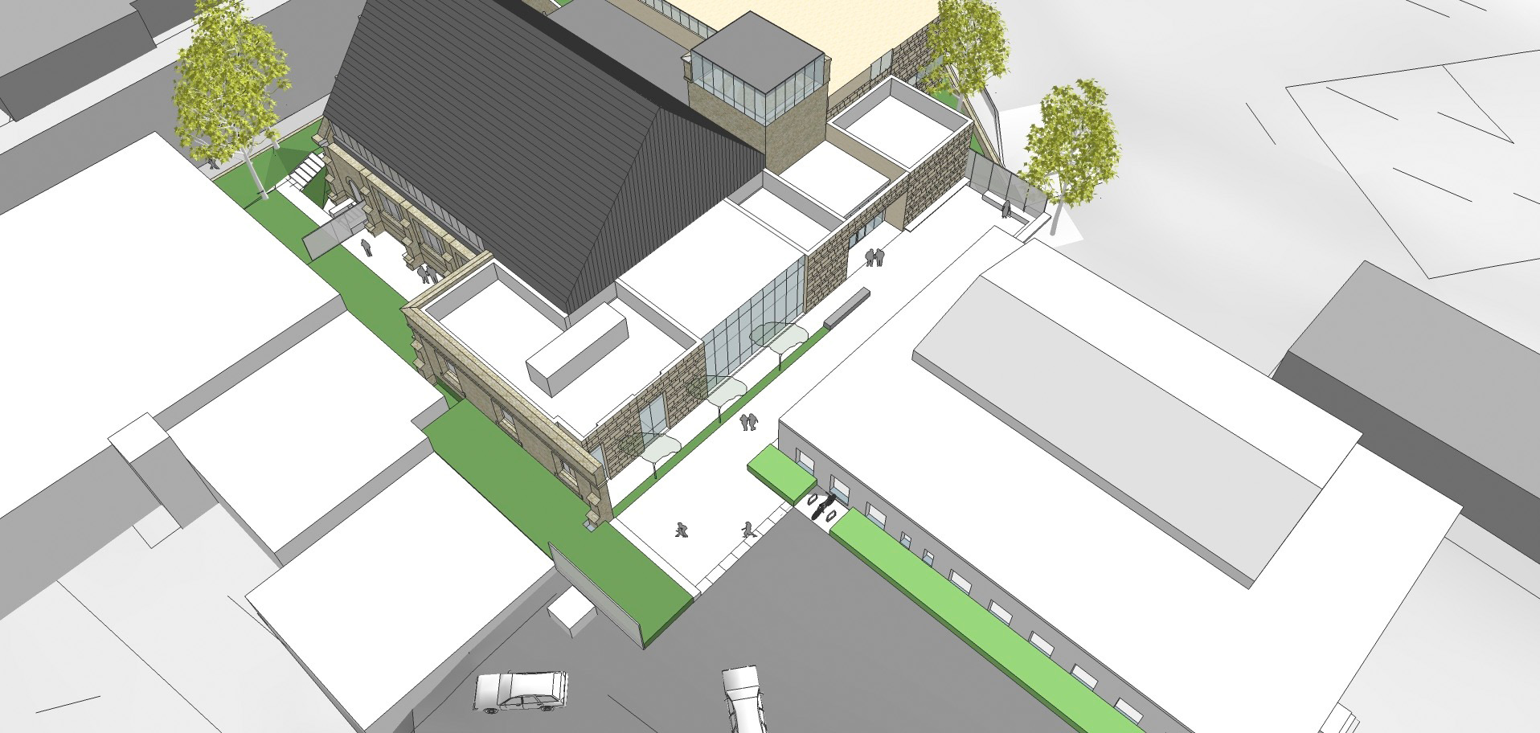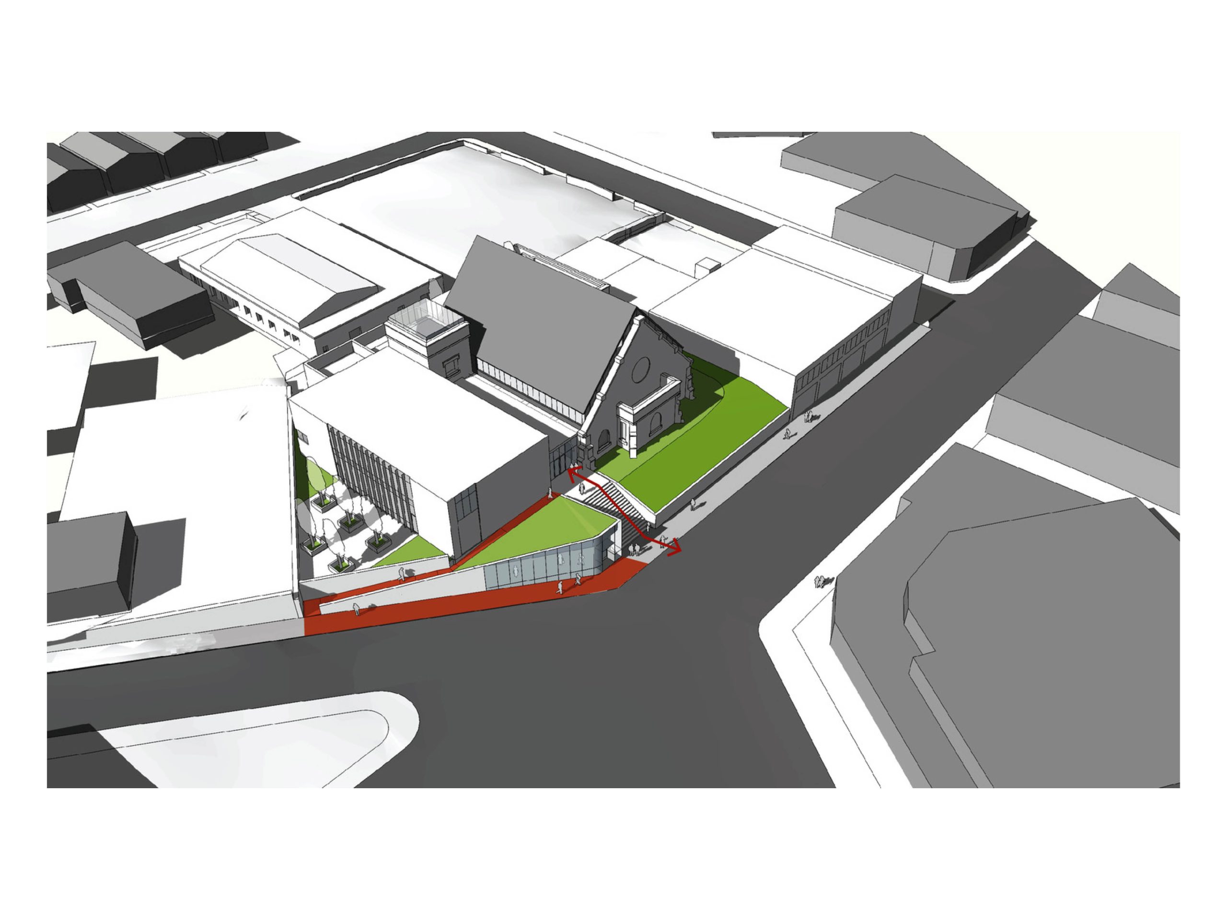Westport Presbyterian Church
The reconstruction of a historic place of sanctuary for a church community following destruction
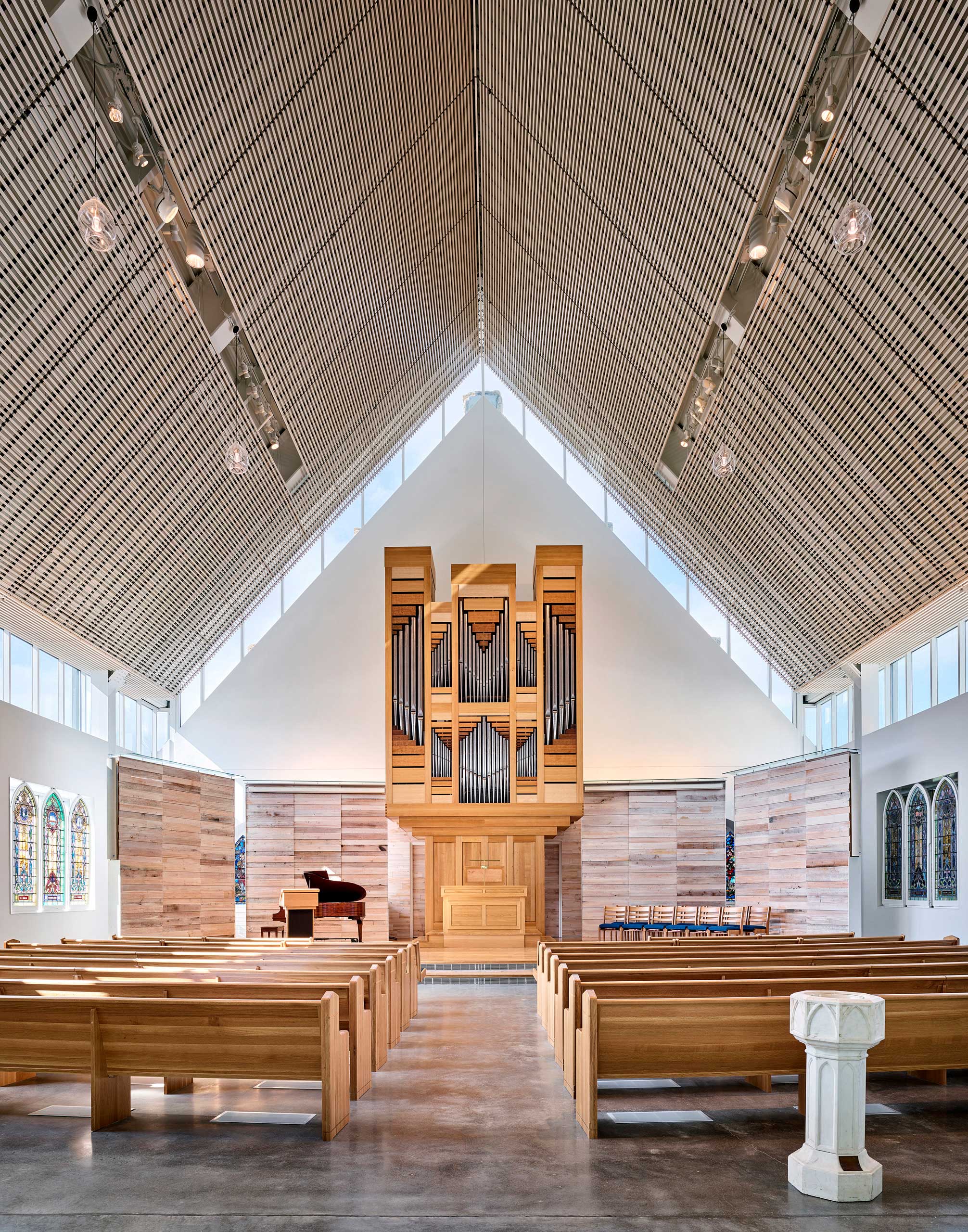
Information
- Location Kansas City, Missouri
- Size 27,000 SF
- Completion 2016
- Project Type Religious
In 2012, BNIM was selected to lead the reconstruction of the Westport Presbyterian Church in Kansas City, Missouri, a 27,000 square foot multi-story church building in one of Kansas City’s oldest and most historic neighborhoods. The existing church building was severely damaged in a catastrophic fire in 2011, and while much of the Church’s roof structure, interior structure and finishes were destroyed, the exterior limestone shell survived the fire in good condition. The restored original building and new addition houses a 150-seat sanctuary, 40-seat chapel, gathering space, fellowship room, 3,00 square foot multi-purpose room, administrative offices and office space, which can be leased to local non-profits. In addition, a 1,000 square foot “storefront” space is located at street level on Westport Road. The storefront serves the community and allows the Church to extend their ministry beyond the historic walls of the Sanctuary.
Impact + Innovation
Constructed in 1905, the original stone façade of Westport Presbyterian Church stands today as one of the most notable structures in the heart of Kansas City’s historic Westport community. In reverence to the Church’s rich history, this project restores the most significant portion of the original church structure – the original sanctuary building and tower. The new addition creates a stronger presence in Westport, while acknowledging the tradition and history of both the Westport Presbyterian Church and the community it serves.
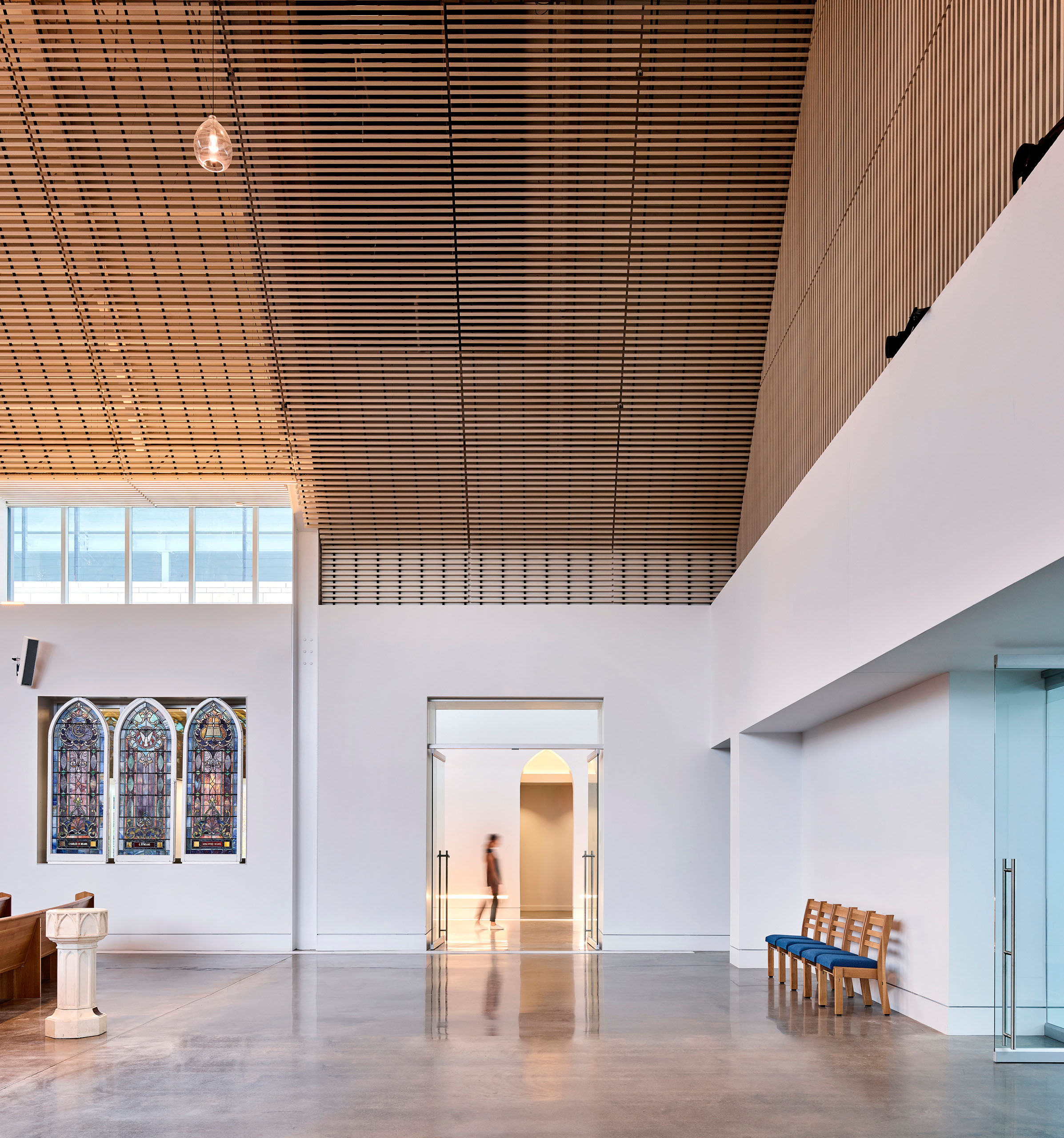
Process
The Westport Presbyterian Church congregation, which had celebrated the 185-year anniversary of its founding at the start of the project, worked closely with BNIM’s design team to define its vision for the next 100 years. The design solution was reverent to the history of the church as well as dynamic and forward-thinking, reflective of the Westport neighborhood. Employing sustainable building strategies, our team designed and constructed a high-performance building envelope, rainwater gardens, extensive storm water management, and deconstructed the historical church to reuse salvaged stone and wood, ensuring materials that had been part of the Church’s history for the past 100 years would continue into the next century. With the music ministry holding a very important role in Westport Presbyterian Church, BNIM’s team also worked with Jaffe Holden to design an acoustical space within the sanctuary that created a balance between the human voice and the organ. A 21 Stop Opus 24 organ, constructed by Martin Pasi of Pasi Organ Builders was part of the design solution.
People
Team
- Casey Cassias
- Sam De Jong
- Adam Wiechman
- Erik Heitman
- Elise Hubbard
- Nick Fratta
- Carly Pumphrey
- Brian McKinney
- Aaron Ross
Client
Westport Presbyterian Church
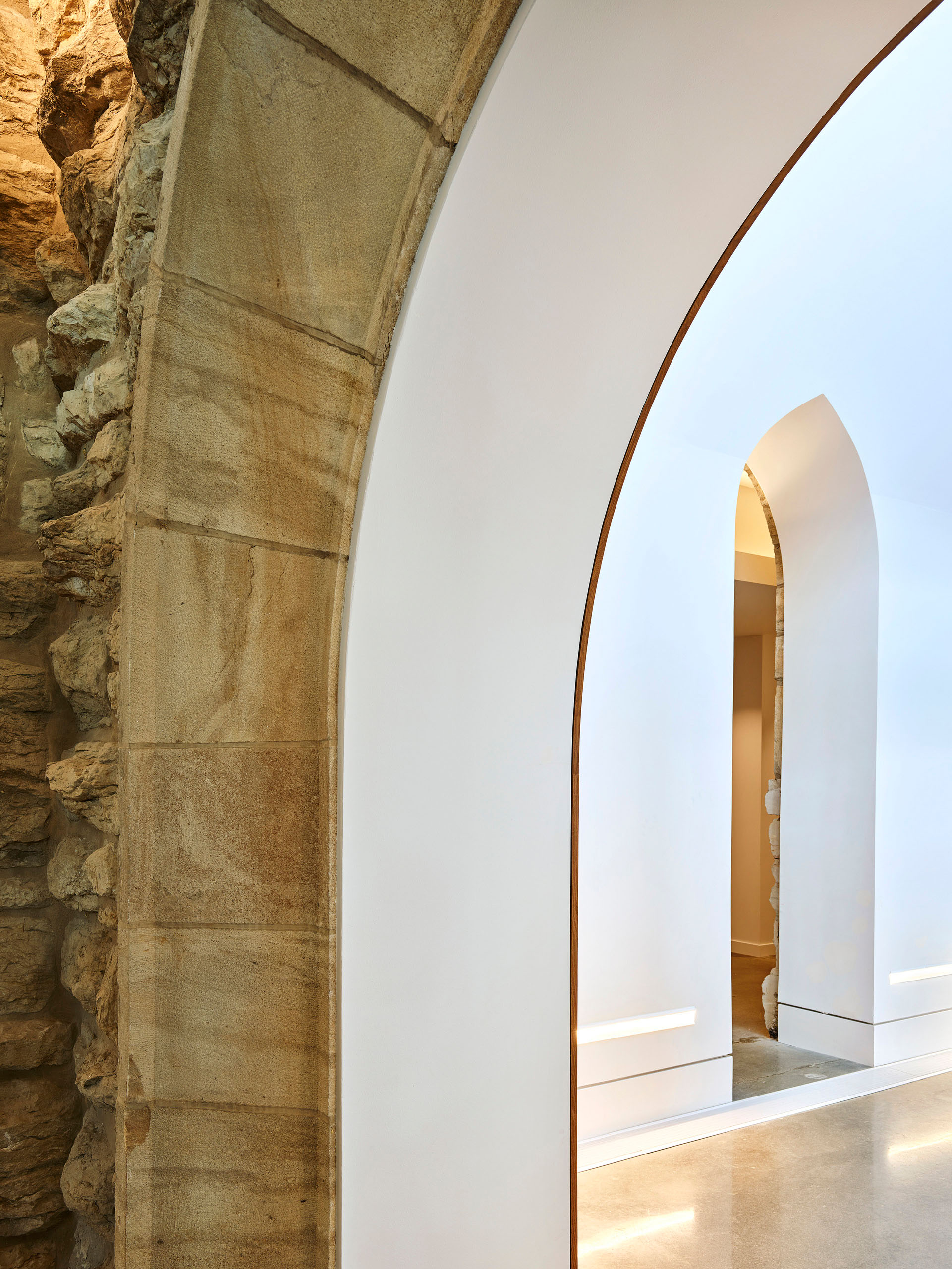
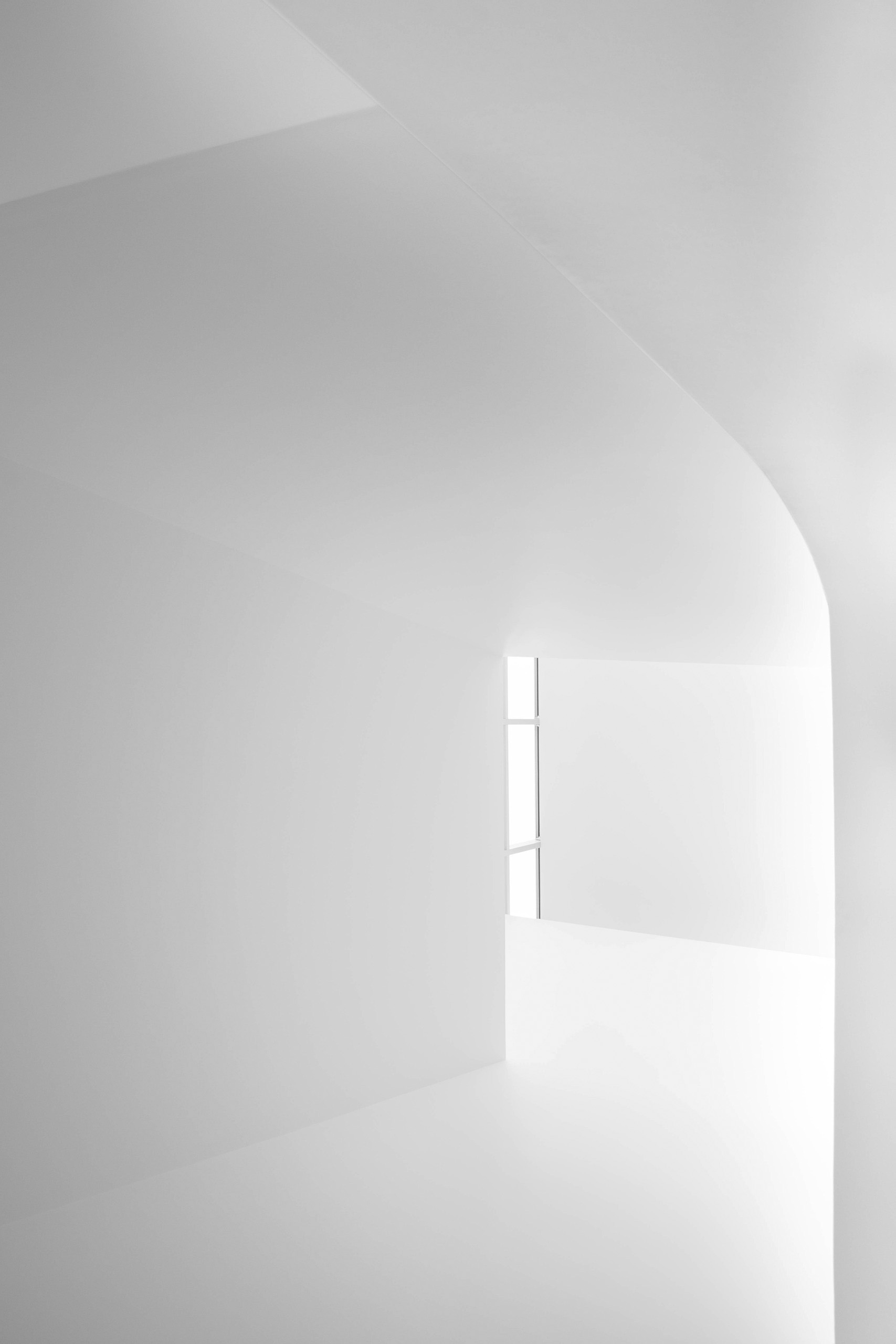
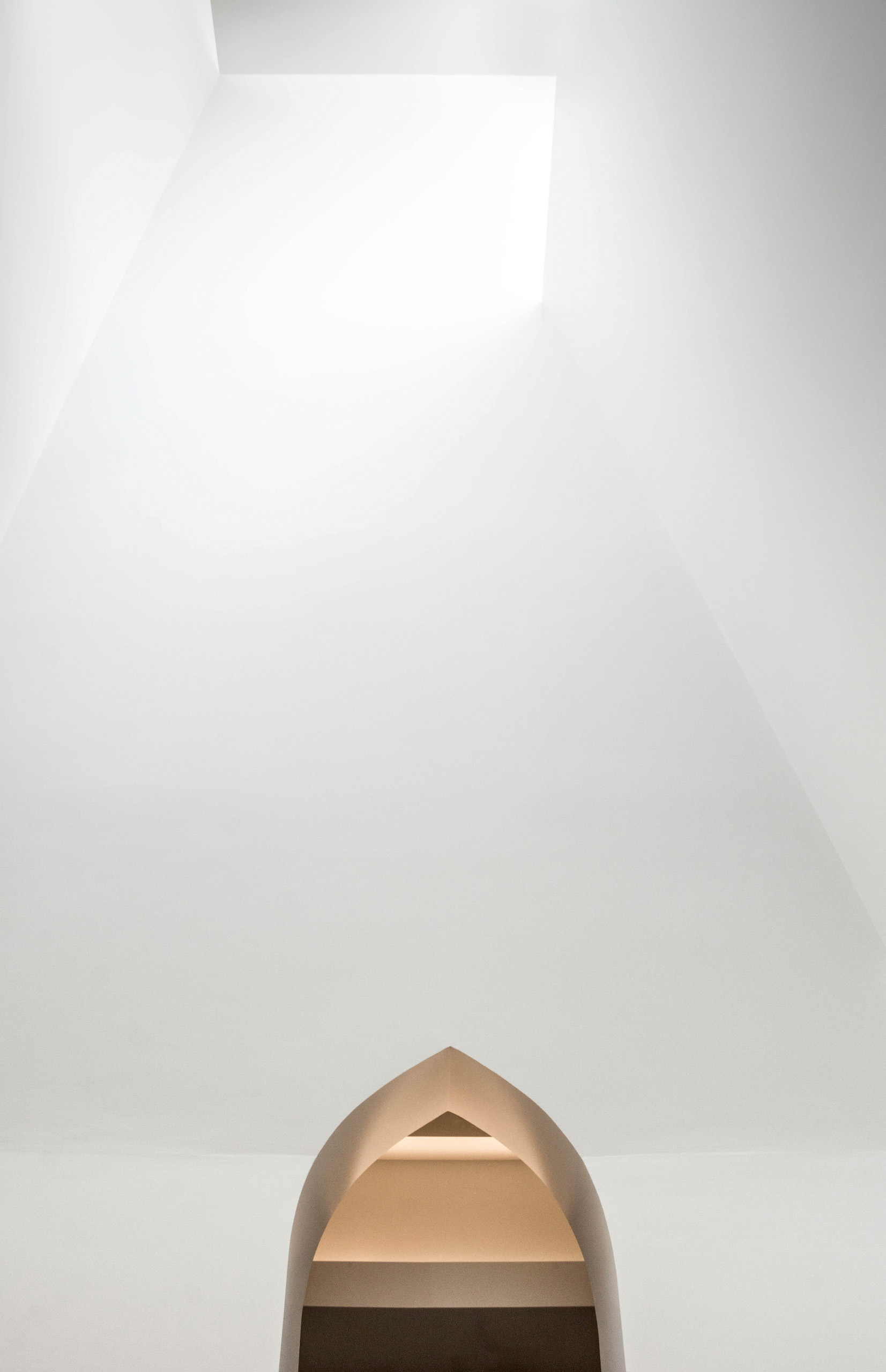
Awards
AIA Iowa
Honor Award, Excellence in Design
2018
Kansas City Business Journal
Capstone Award, Architectural Design
2017
Illuminating Engineering Society
Regional Illumination Award
2017
Illuminating Engineering Society
National Illumination Award
2017
IIDA Mid-America Design Awards
Judge’s Choice
2017
IIDA Mid-America Design Awards
Gold, Renovation/Restoration
2017
Faith & Form Magazine
Design Award, Religious Architecture
2017
Associated General Contractors of America
Alliant Build America Award, Renovation Under $10M
2017
ENR Midwest
Best Project, Cultural/Worship
2016
AIA Kansas City
Citation, Design Excellence Awards
2016
AIA Kansas
Merit, Excellence in Preservation / Adaptive Reuse
2016
