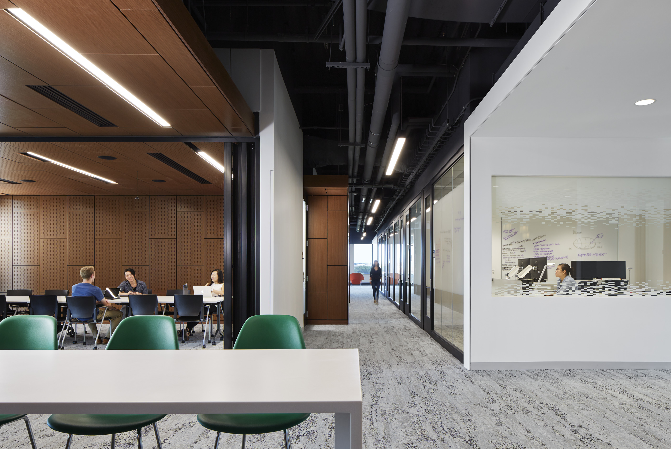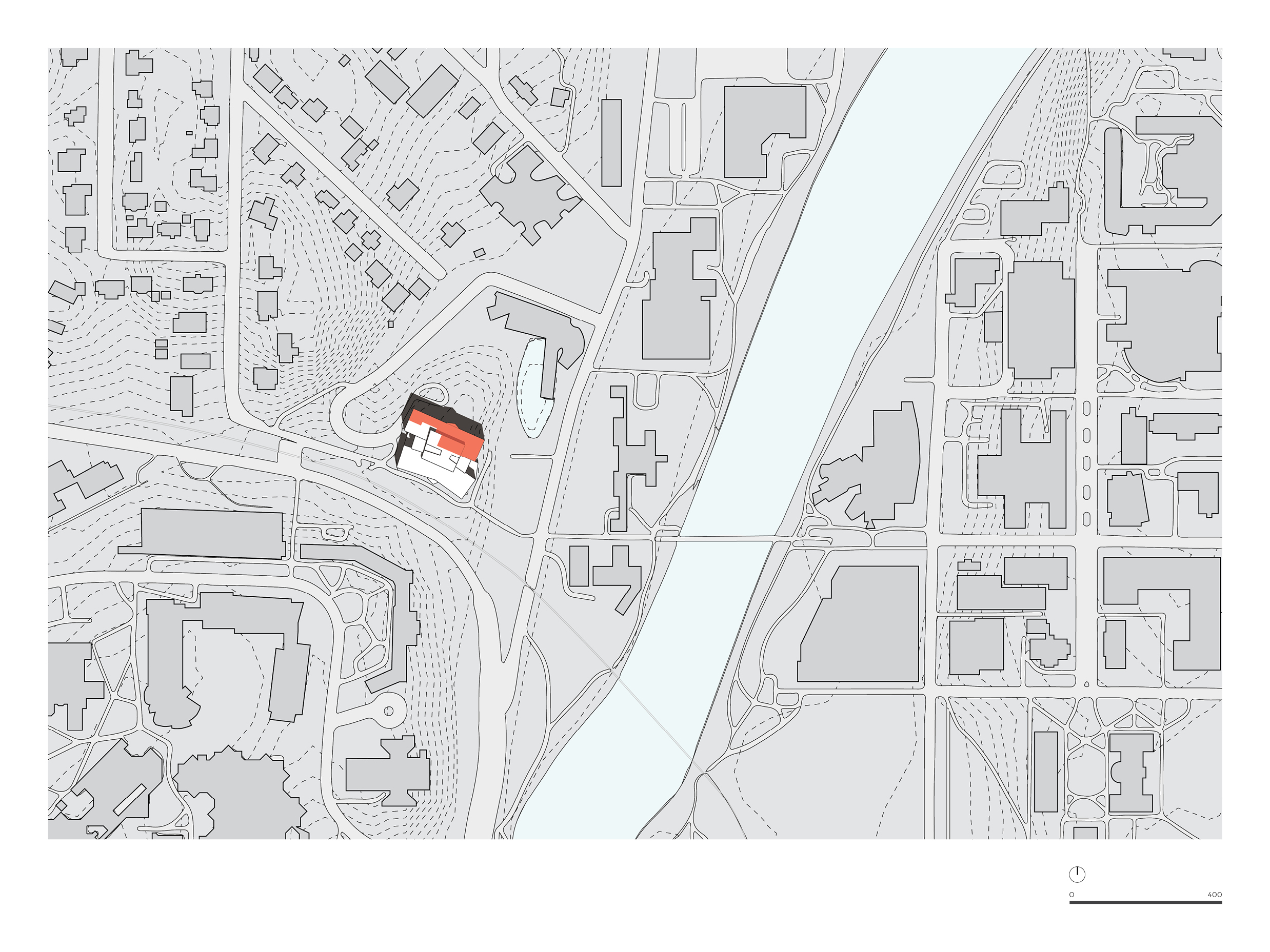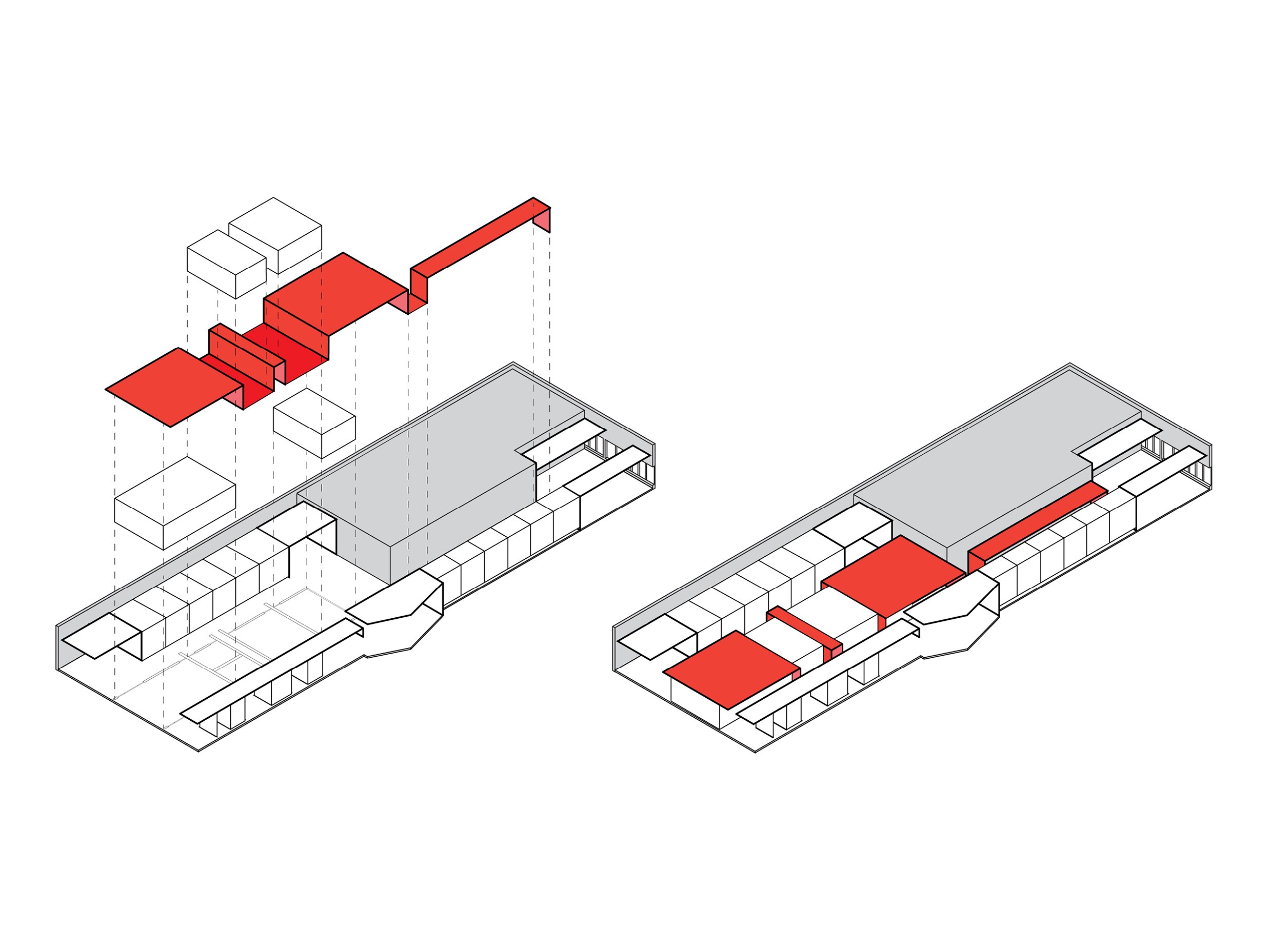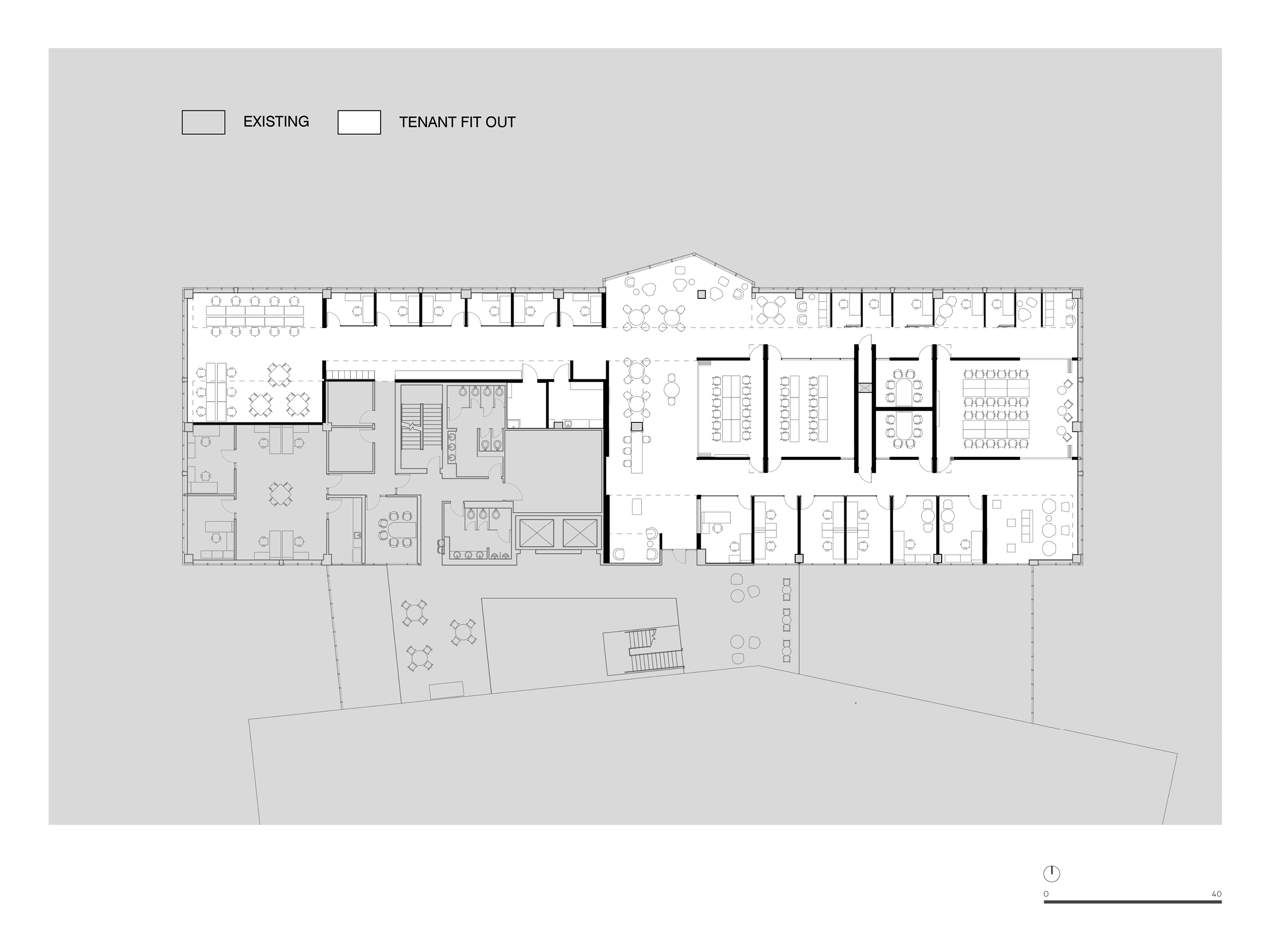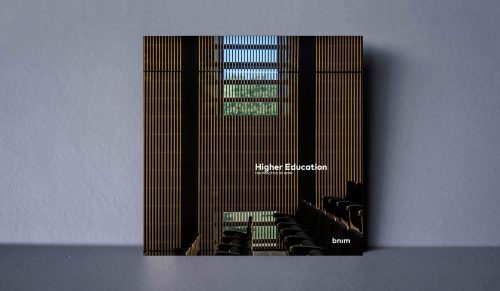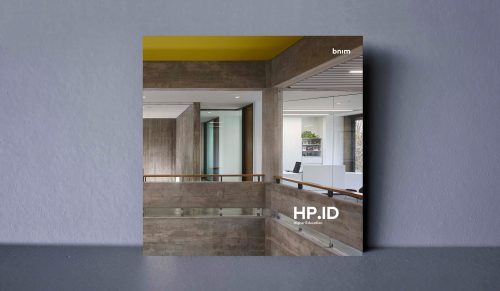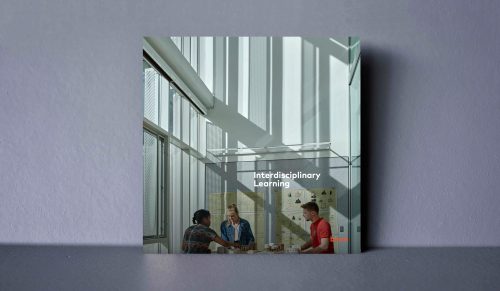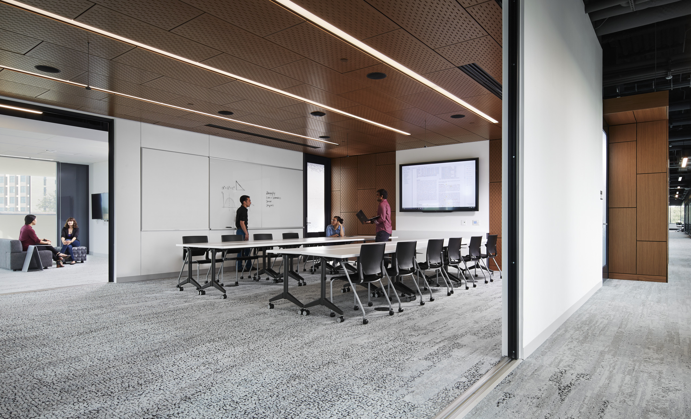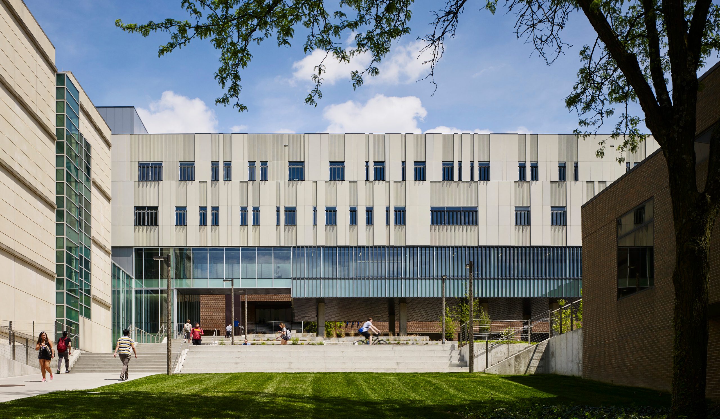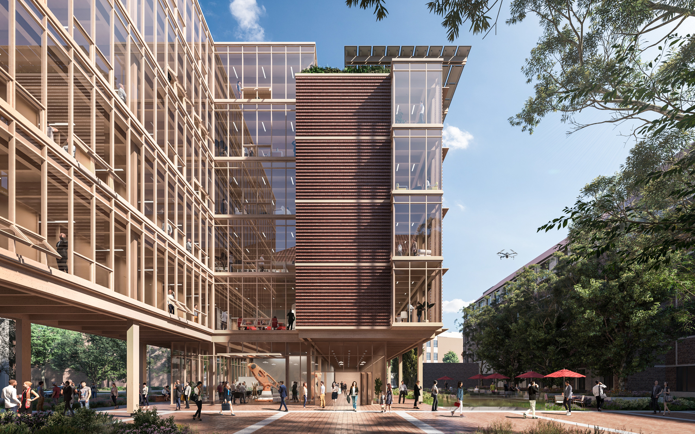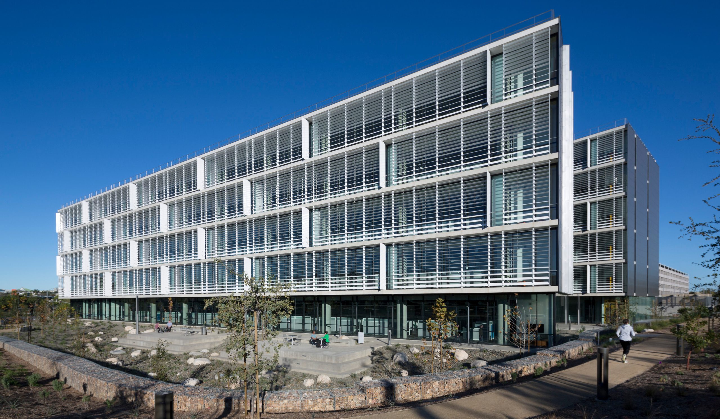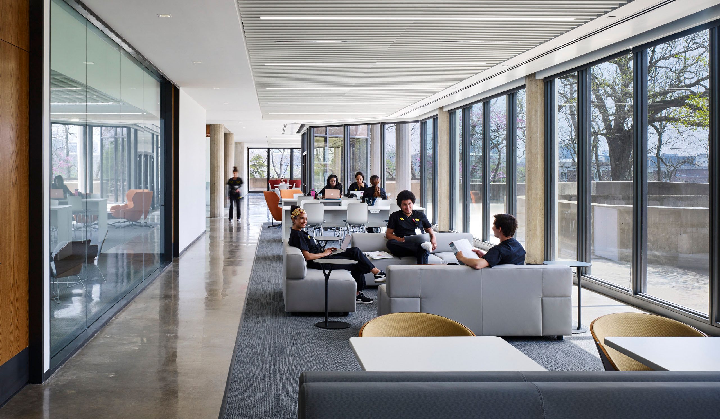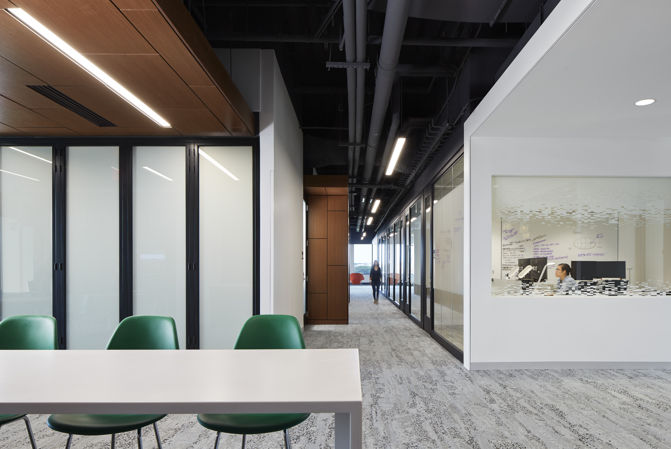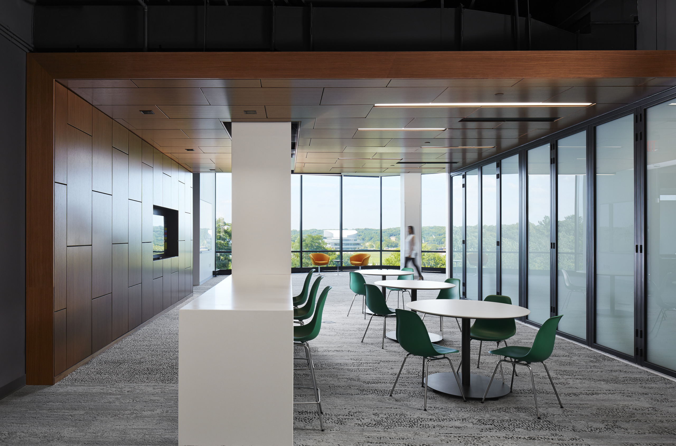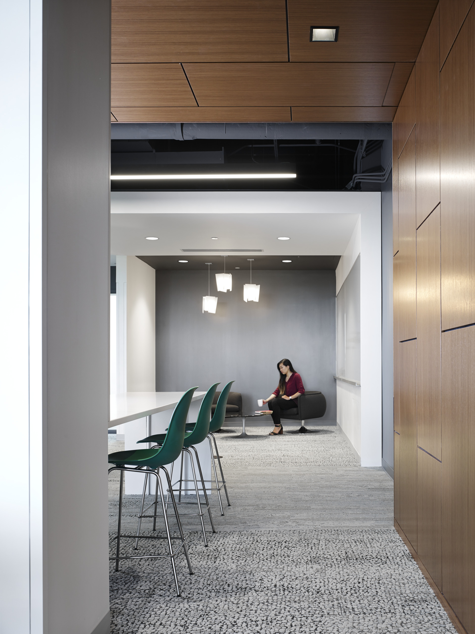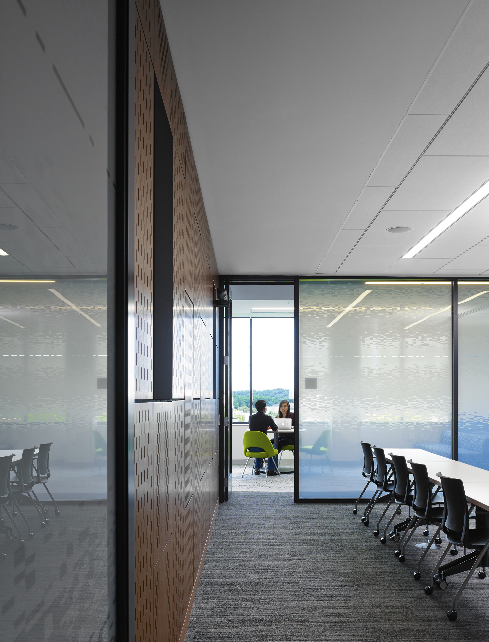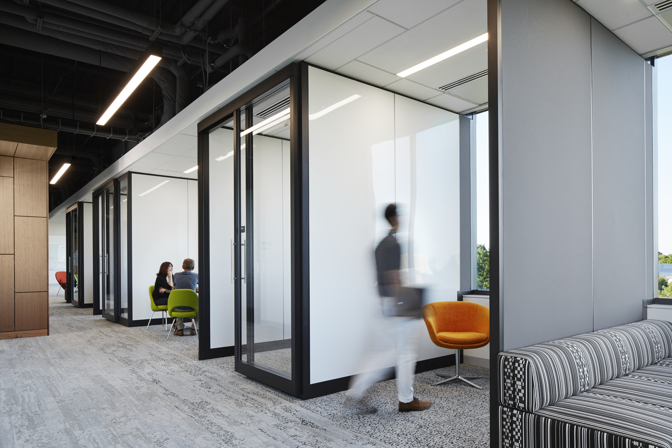The University of Iowa
University of Iowa Informatics Initiative
A technology-rich space designed for interdisciplinary collaboration
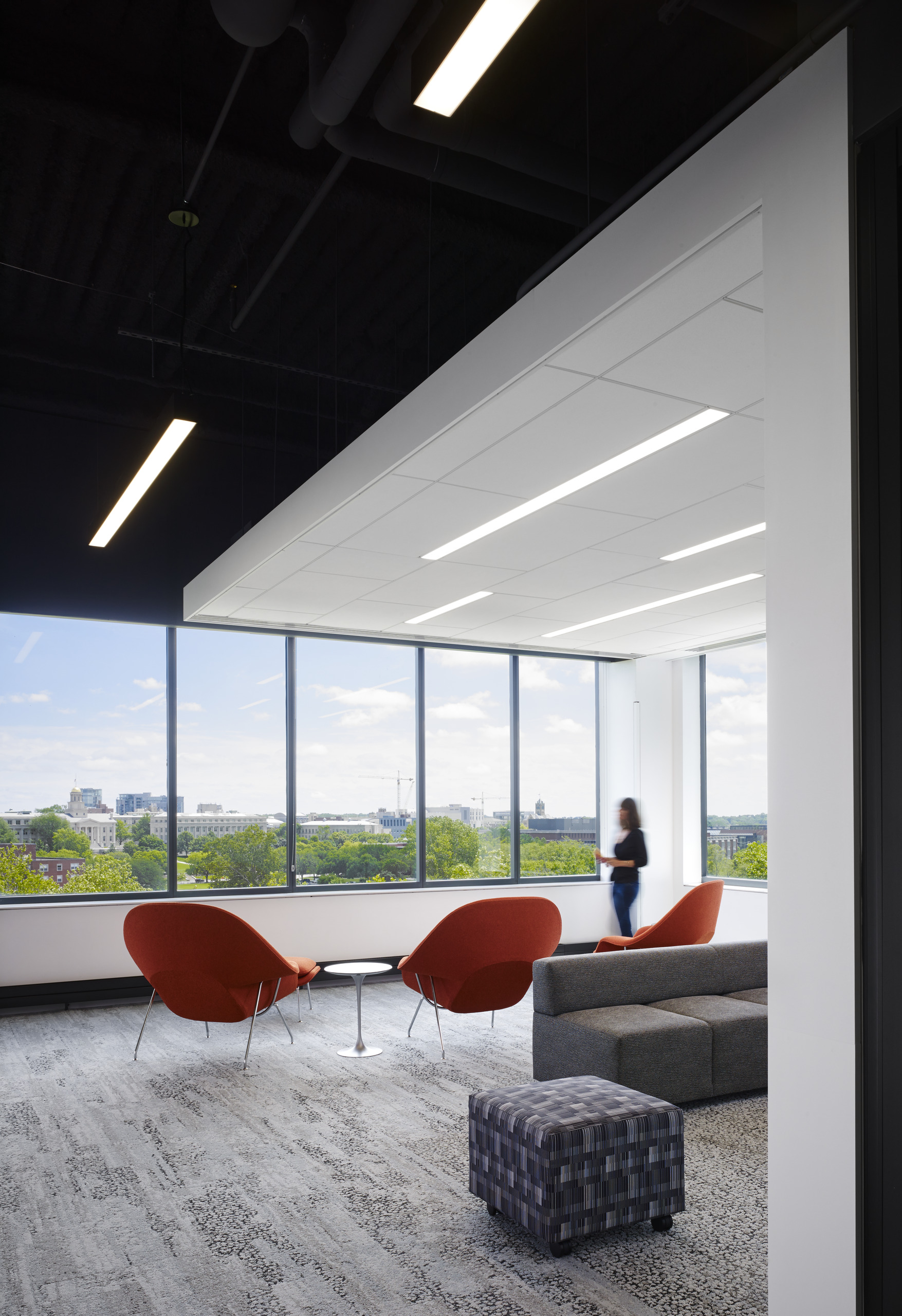
Information
- Location Iowa City, Iowa
- Size 11,913 SF
- Completion 2016
- Services Learning
- Project Type Science and Technology
The University of Iowa Informatics Initiative (UI3) space incorporated various types of environments on the fifth floor of the College of Public Health Building to foster collaboration between researchers, graduate students, and staff from various disciplines across campus. To help form and define the vision for this collaborative environment, BNIM facilitated a series of meetings between the UI3 core team and multidisciplinary committee members, cluster faculty, and graduate students. The project is rich in innovative collaborative technologies, and significant collaboration occurred between the design team, users, and UI Information Technology Services. The latest technologies were incorporated into the design of this space, including wall monitors, writable wall surfaces, and digital touch walls. Mobile storage carts allowed a user to store materials within the space and take their work to any type of collaborative or private area based on their needs for the day. The space was also designed to be intentionally flexible, with operable walls in the collaboration and service rooms to allow for larger interactions.
Impact + Innovation
Due to the diverse disciplines and backgrounds represented in the Informatics Initiative, the team realized the importance of integrating them with a single, unifying element. The design team chose inspirations that were based on genetics – a human data element and common thread that binds all of these disciplines together. Visual connections through and across the entire space inspire curiosity and promote engagement. The Informatics space brought together these individuals, who share a common pursuit, creating opportunities that lead to academic collaborations and innovations. The overarching organizational elements are bent linear ribbons, inspired by the graphic linearity of human genome mapping and the ribbon-like structure of DNA. Each bent ribbon captures a collaborative space. A central core of collaboration rooms spans east-west in the space, with a bent wood ribbon weaving them together. Bent white ribbons capture informal work and gathering spaces, serving as social collaboration zones. Focused work areas are located at the perimeter, providing acoustically protected space that also has a view to the outdoors and common areas, so users are comfortable and connected to the adjacent activity without interruption.
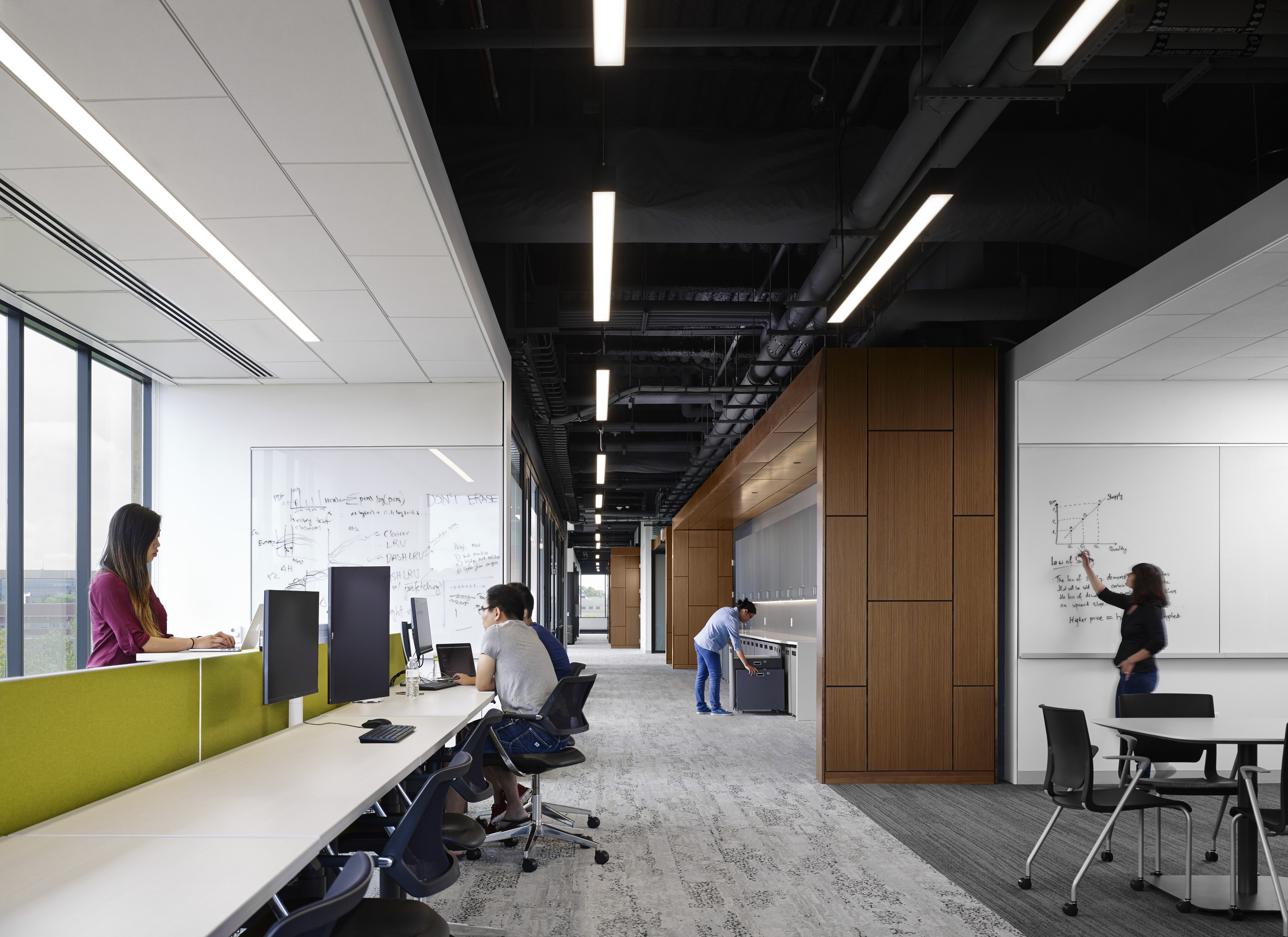
Process
The design process for the Informatics Initiative project required an understanding of the spectrum of spaces necessary to support various fields of study within one dynamic facility. In this space, the UI3 brought together brain scientists, engineers, nursing faculty, arts faculty, and more, to study big data and produce collaborative research proposals. During the programming process, the team determined that people — and the connections between them — were the most important element that a space can offer. The design was shaped by organizing a spectrum of spaces that support various modes of work to optimize interactions, interweave relationships, and promote visual connections while respecting appropriate levels of privacy. The building provides large flexible classrooms with integrated technology, private meeting and study rooms, common areas that created opportunities for researchers to interact in a casual environment. Supporting the many ways in which students assemble and learn from each other, this renovation within the College of Public Health Building helped foster collaborations, scholarship, and training.
People
Team
- Kevin Nordmeyer
- Kayla Berkson
- Hans Nettelblad
- Lana Zoet
- Tom Feldmann
Client
The University of Iowa
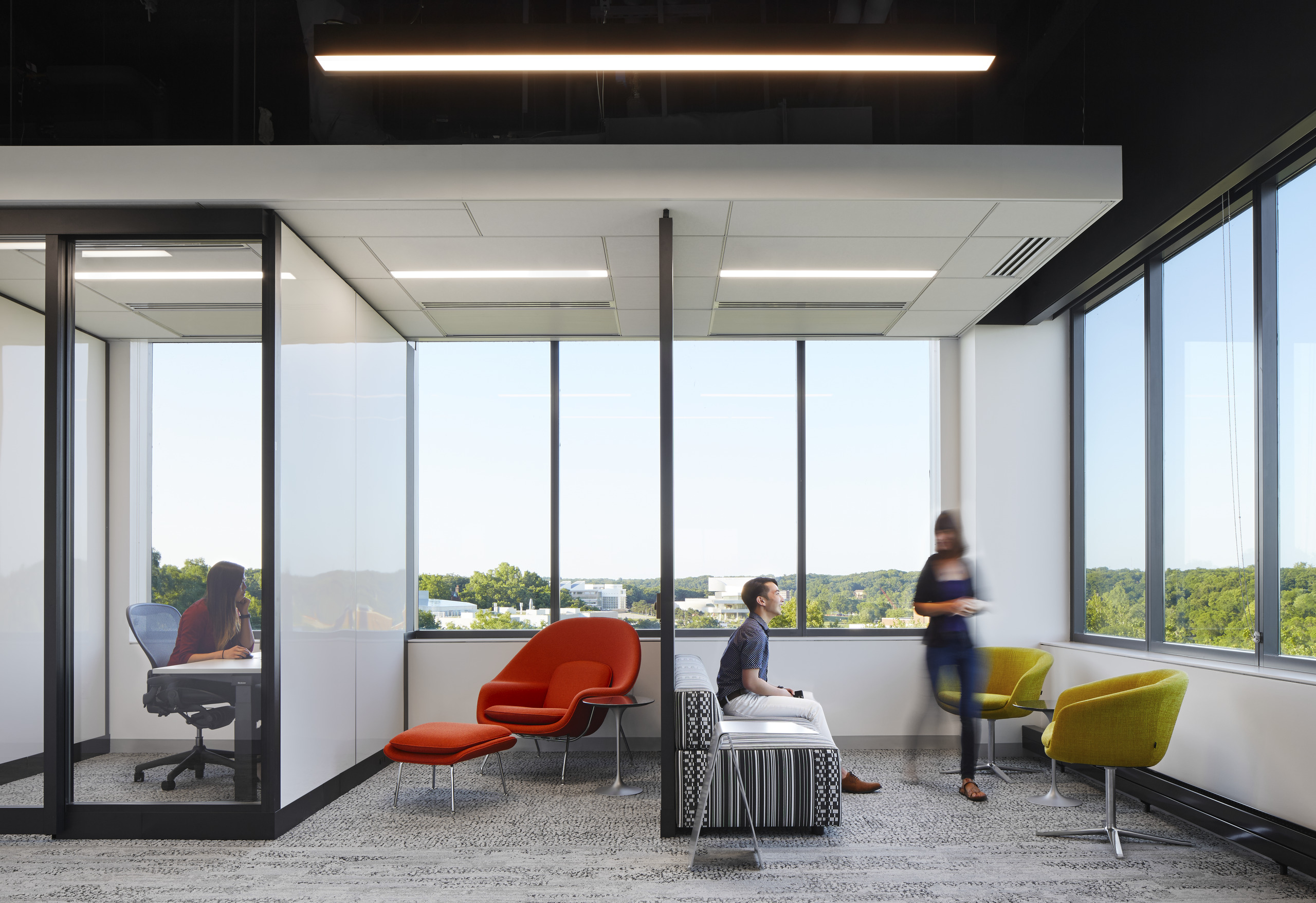
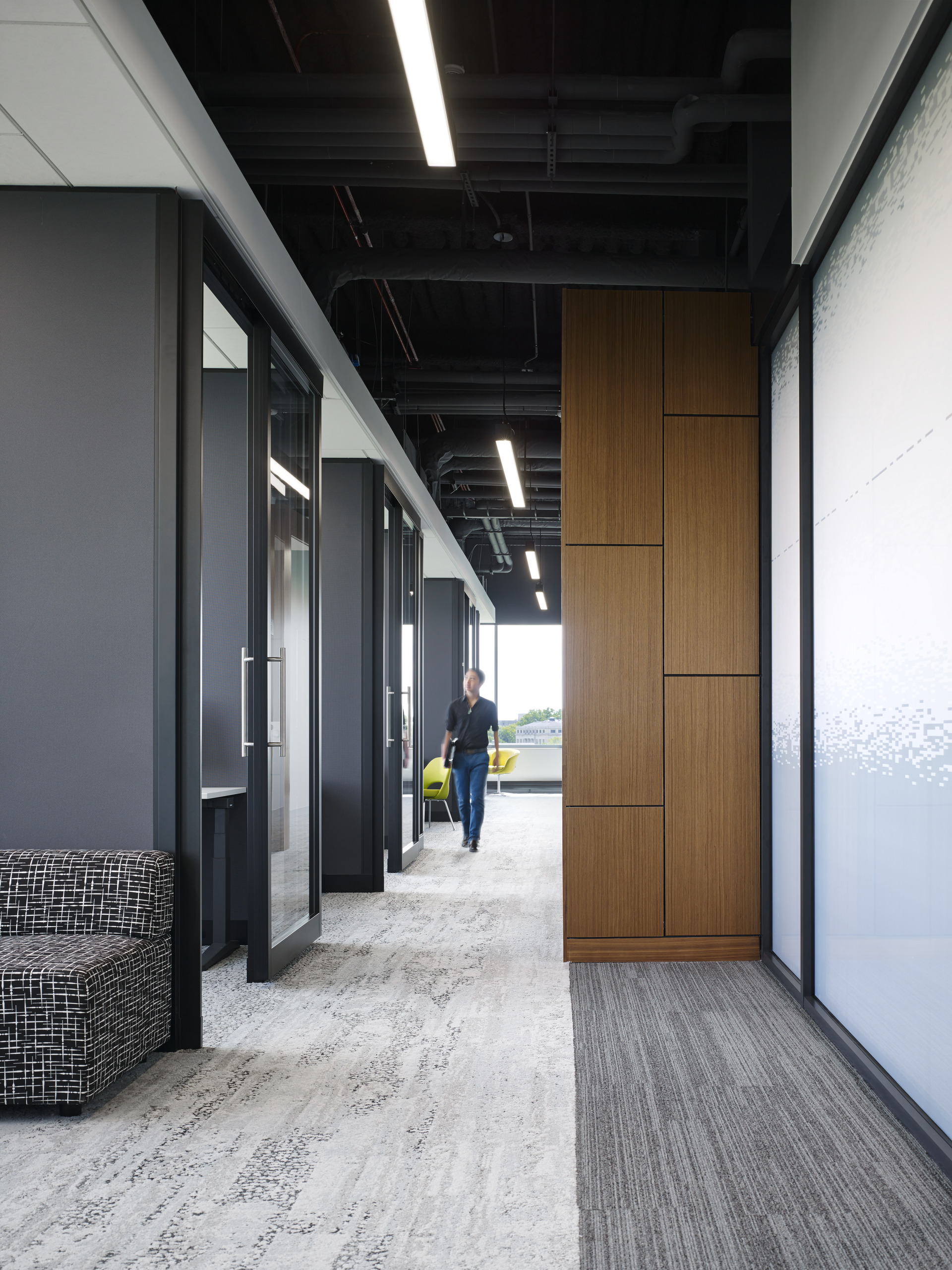
Awards
IIDA Mid-America Design Awards
Gold Award, Higher Education, Research
2017
