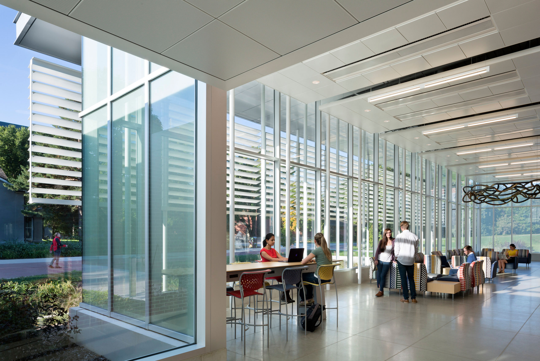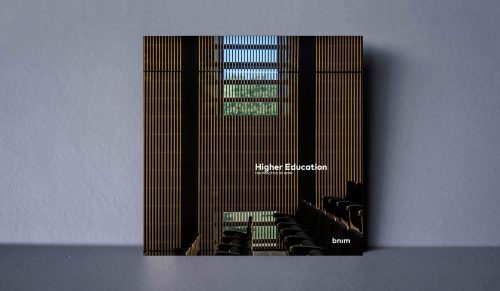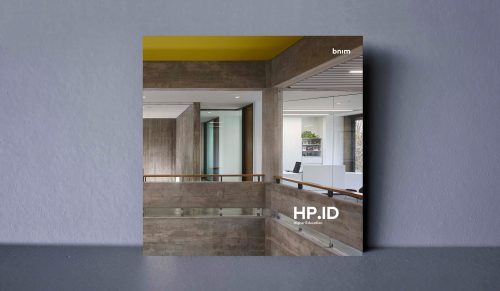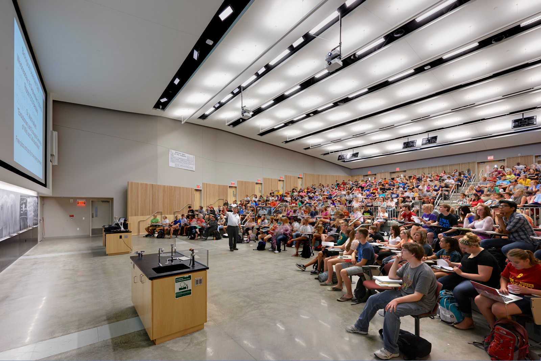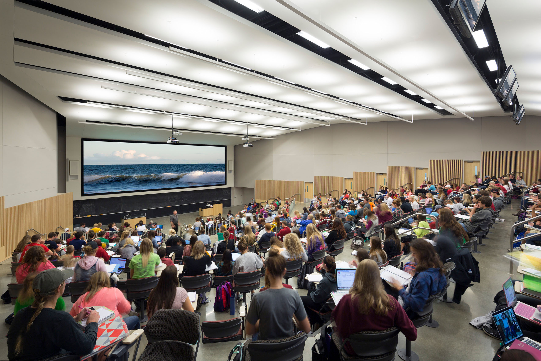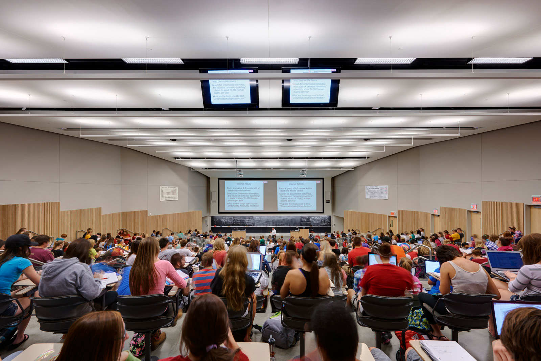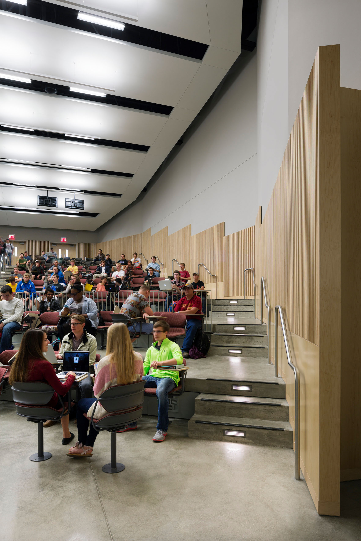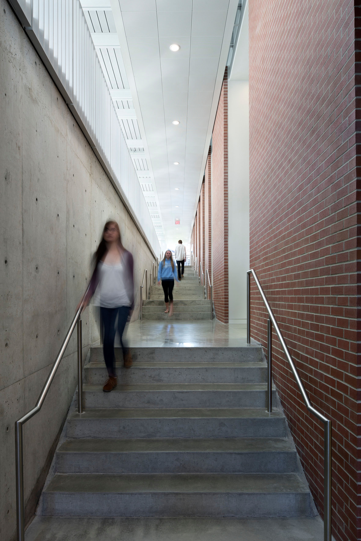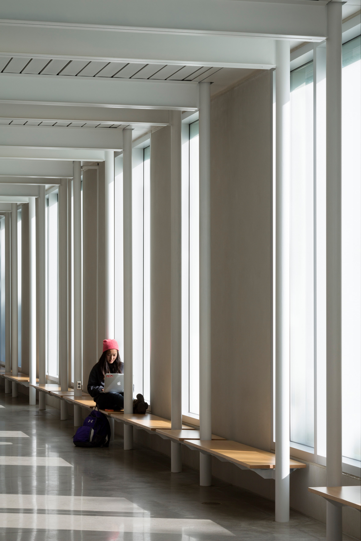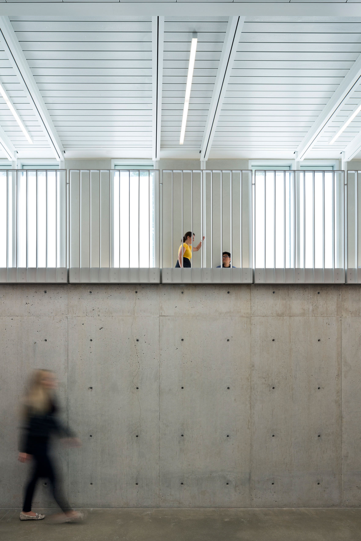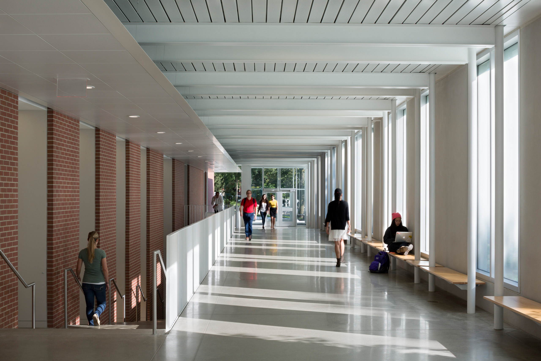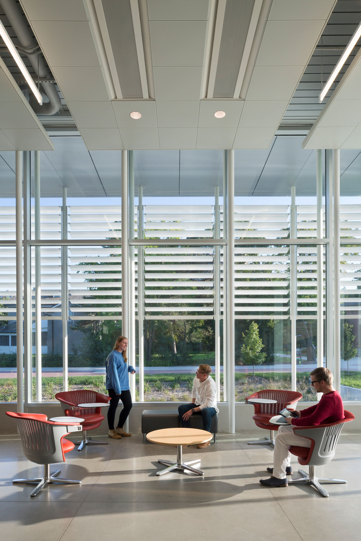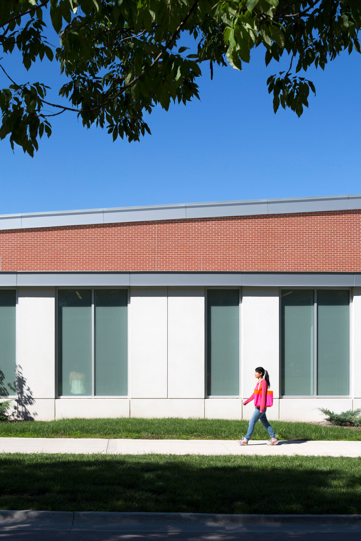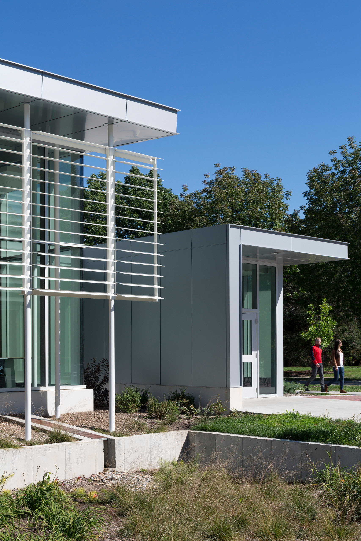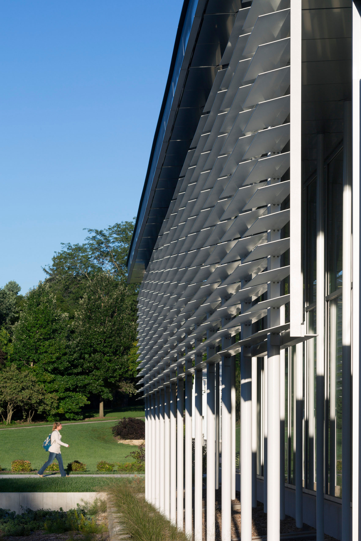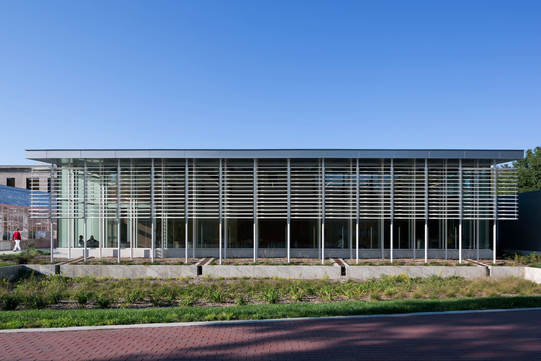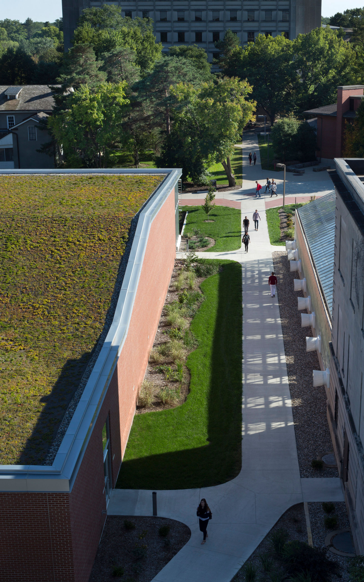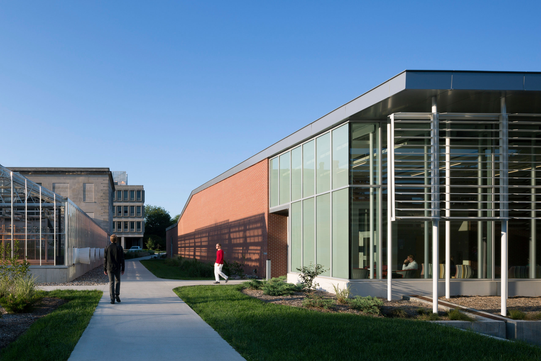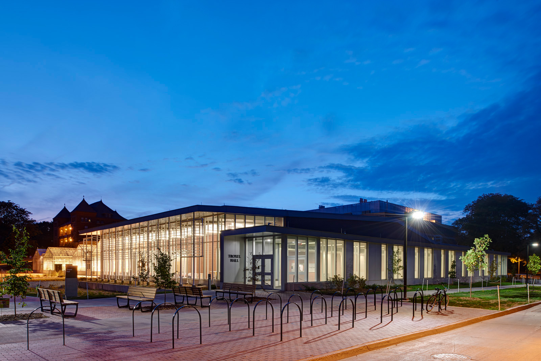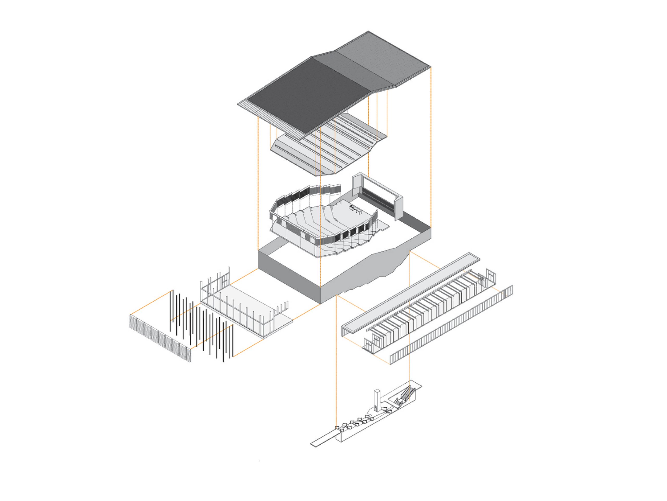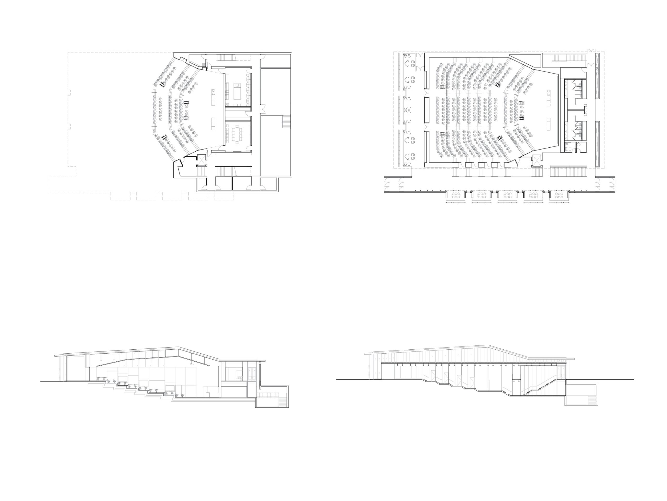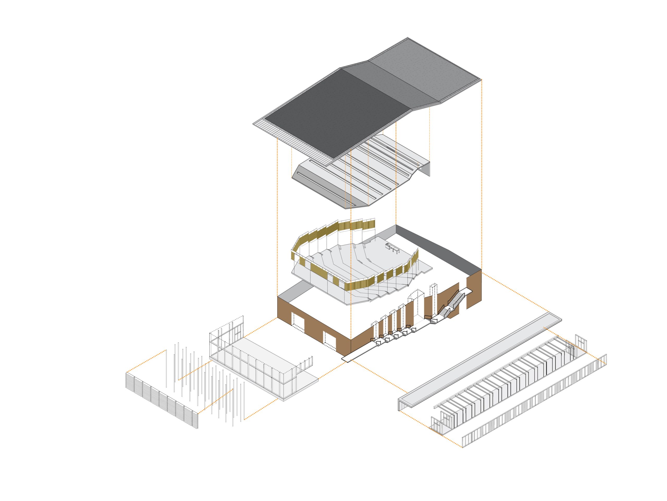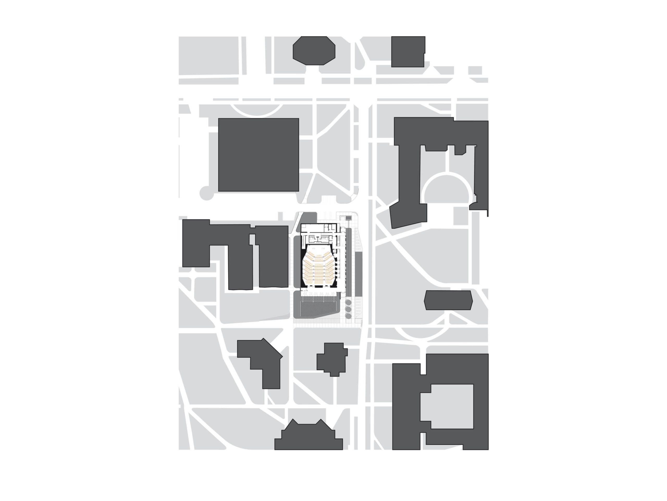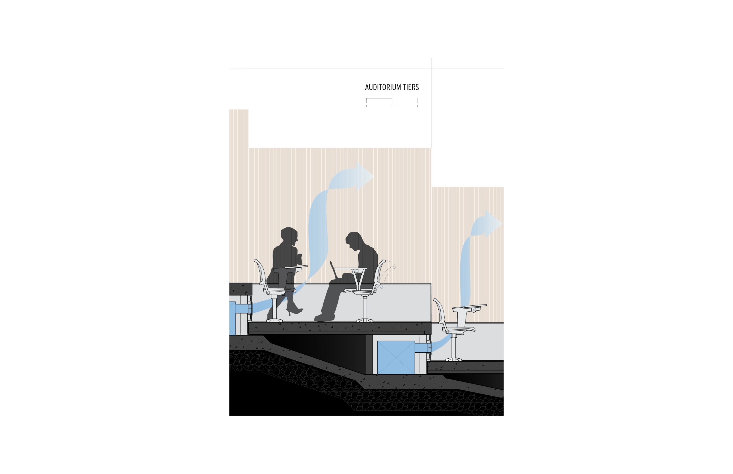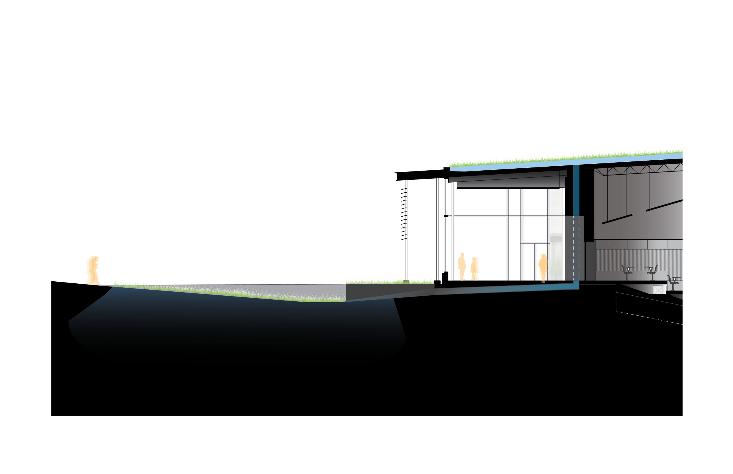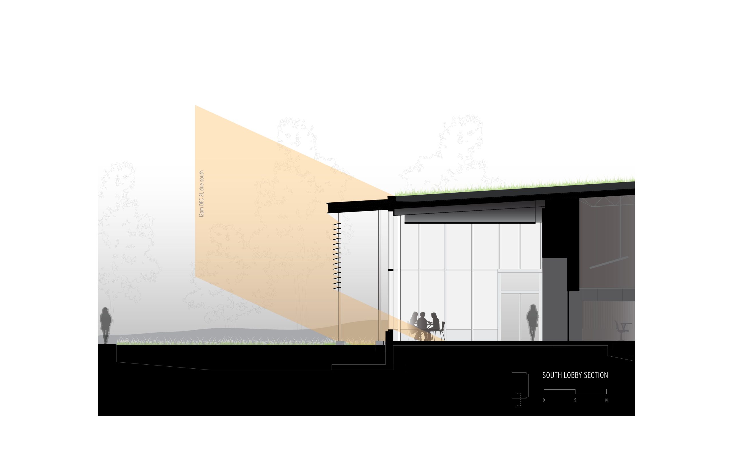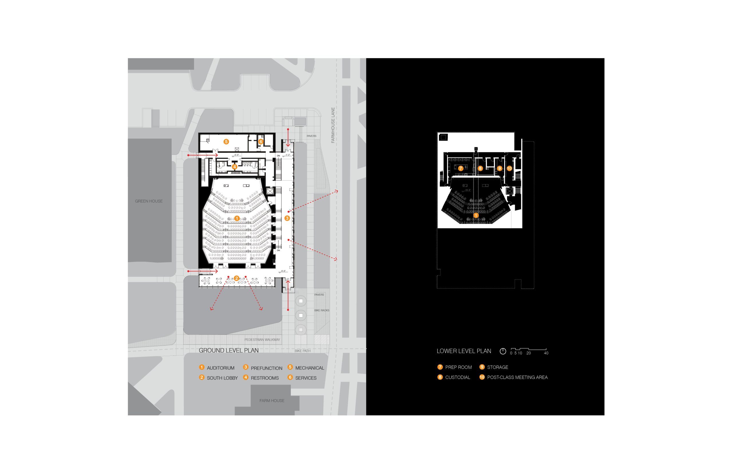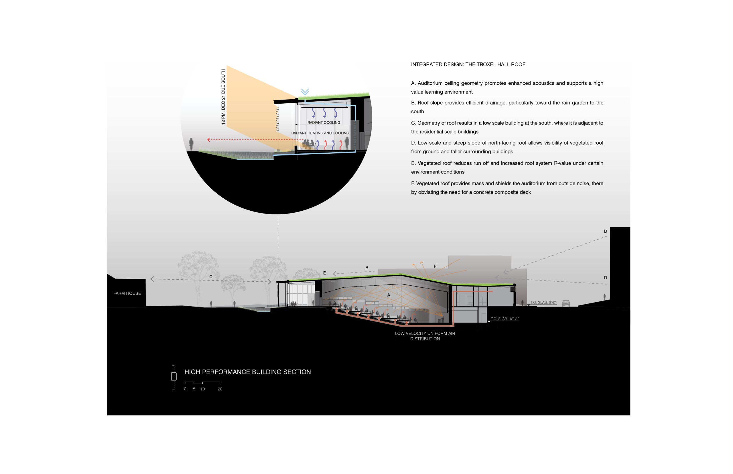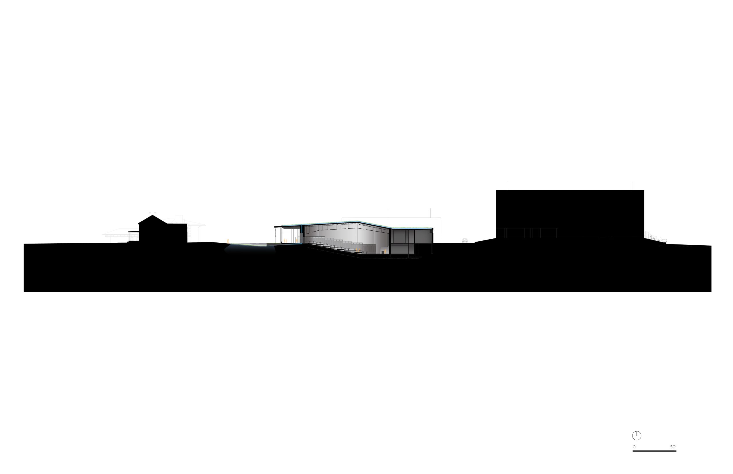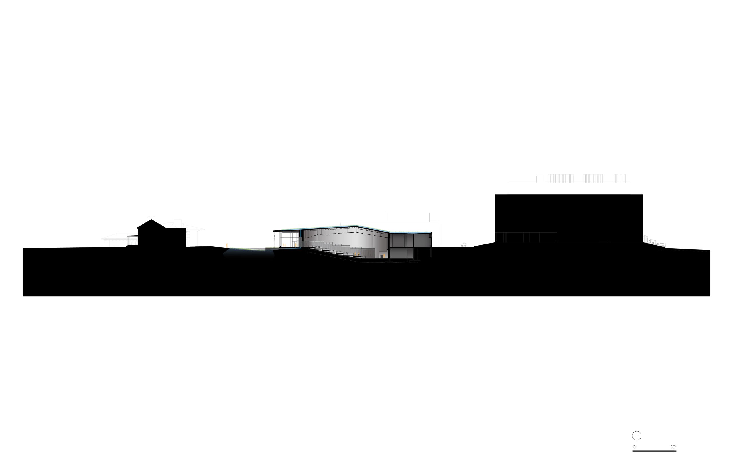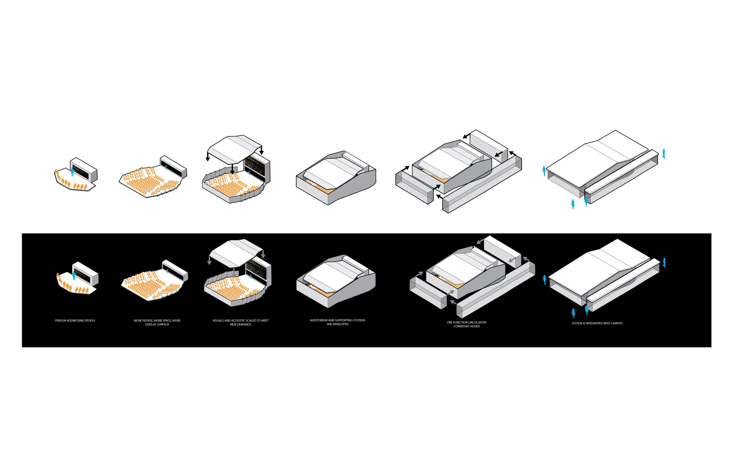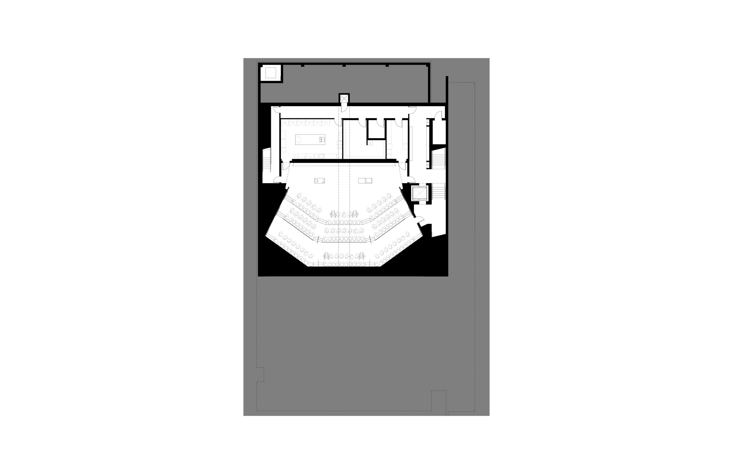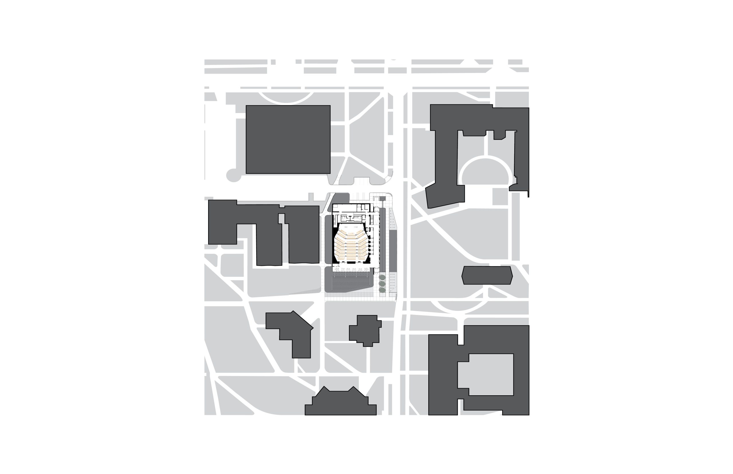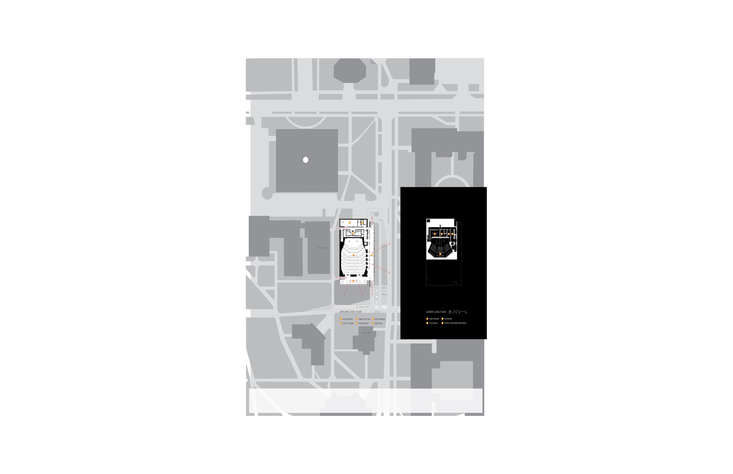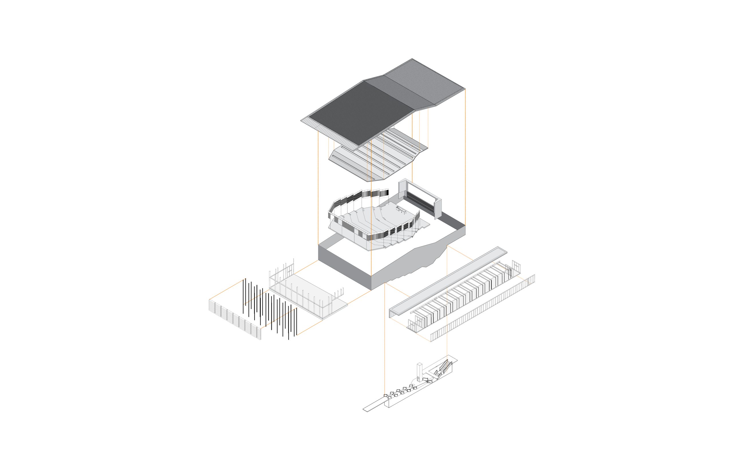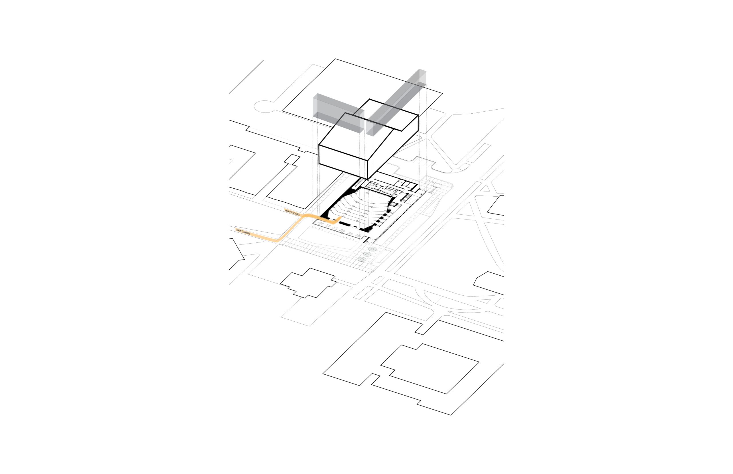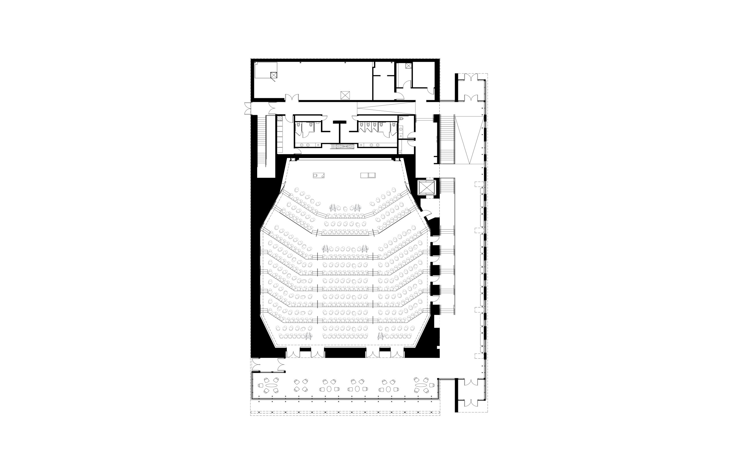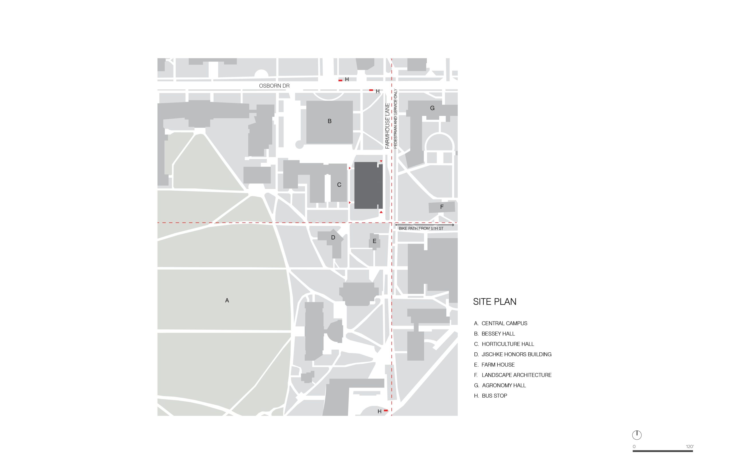Iowa State University
Troxel Hall Auditorium
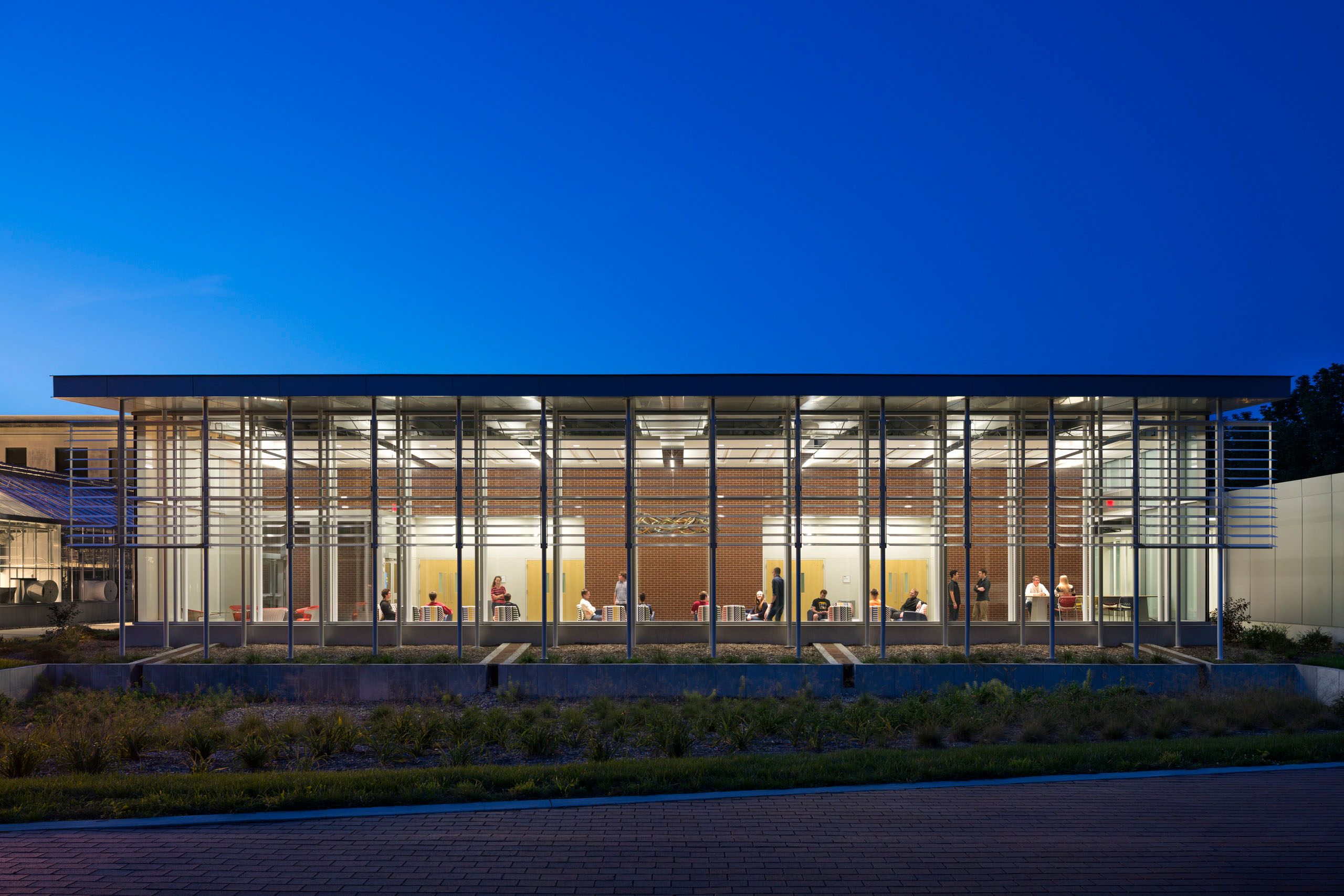
Information
- Location Ames, Iowa
- Size 22,060 SF
- Completion 2013
- Services Architecture
- Project Type Education Centers
- Certification LEED Gold
BNIM’s design for Troxel Hall Auditorium at Iowa State University incorporates cutting-edge teaching technologies and high performance sustainable strategies. Troxel Hall is a freestanding facility with a 400-seat lecture auditorium designed with swiveling seating and tier arrangements to encourage and promote interaction among students.
The pre-function space within Troxel Hall provides studying and gathering areas for students before and after class, including access to monitors for individual and group study as a continuation of the collaborative teaching methodology. The hall is equipped with state-of-the-art technologies such as data projectors, document cameras, and an audio system.
The building’s design includes numerous high performance sustainable strategies, including stormwater management strategies, natural daylighting, external shading systems, high performance glazing, and energy recovery strategies. It also features recycling collection areas, a roofing system that utilizes highly reflective material, and a green roof to reduce energy needed for cooling.
People
Team
- Jonathan Ramsey
- Elvis Achelpohl
- Sarah Hirsch
- Greg Sheldon
- Carey Nagle
- Rod Kruse
- Jonathan Sloan
- James Trower
- Brent Jackson
- Kate Hemker
- Aaron Ross
- Brian McKinney
- Chad Walters
- James Schuessler
- Jennifer Engelke
Client
Iowa State University
