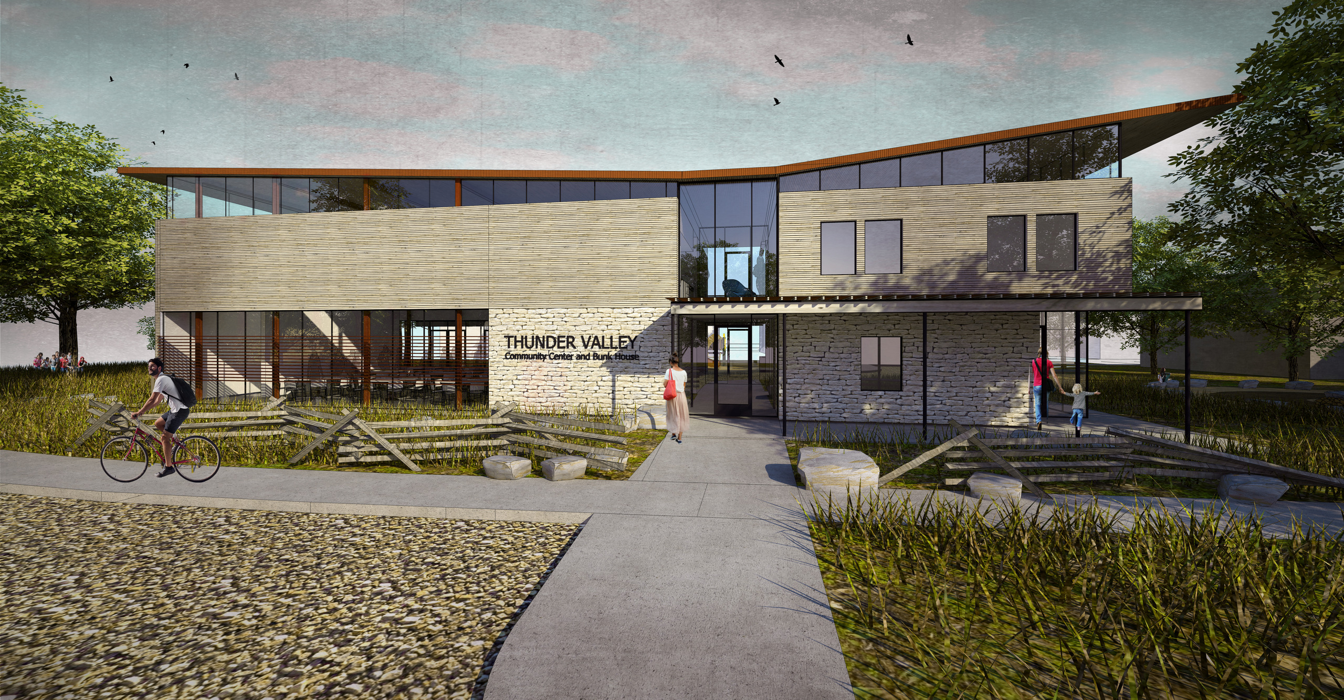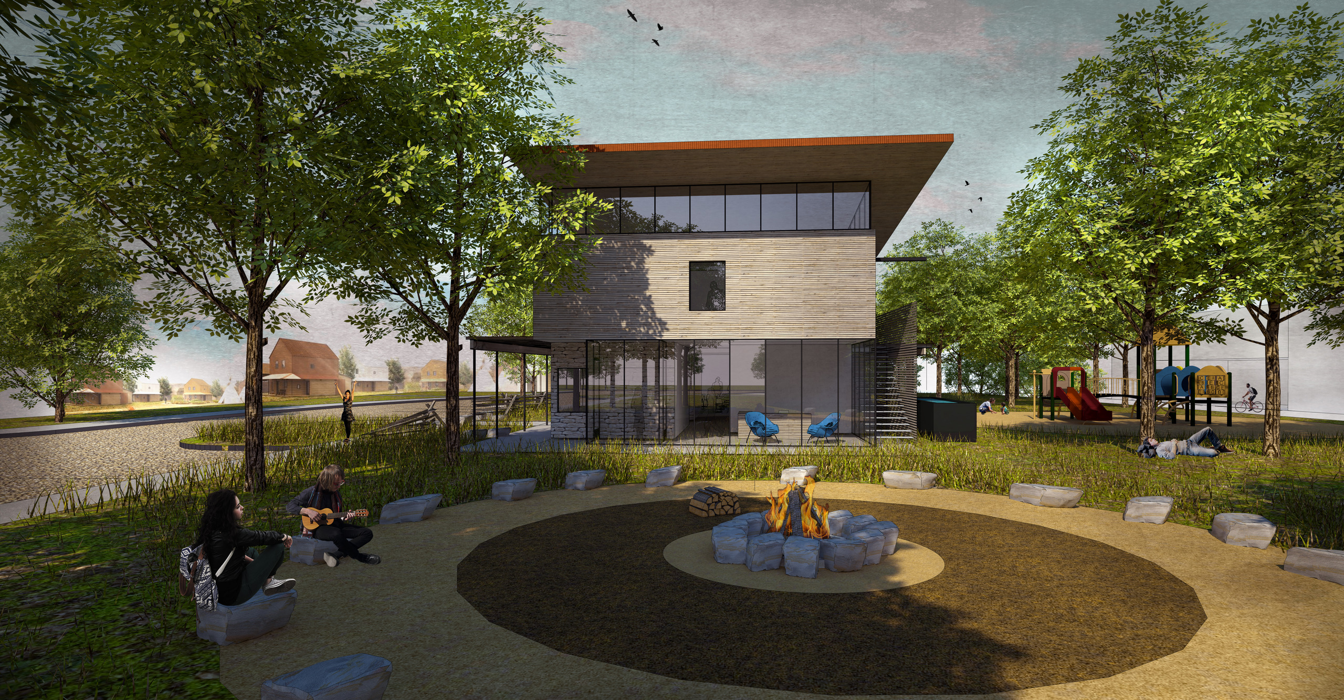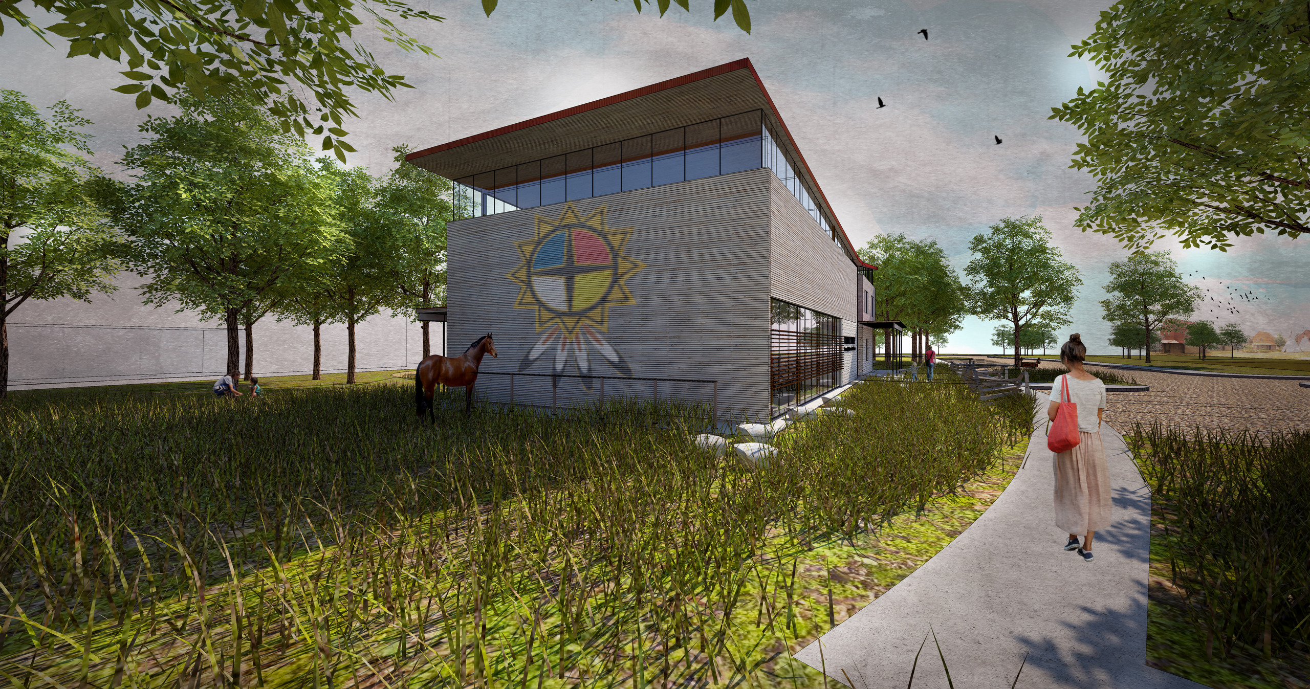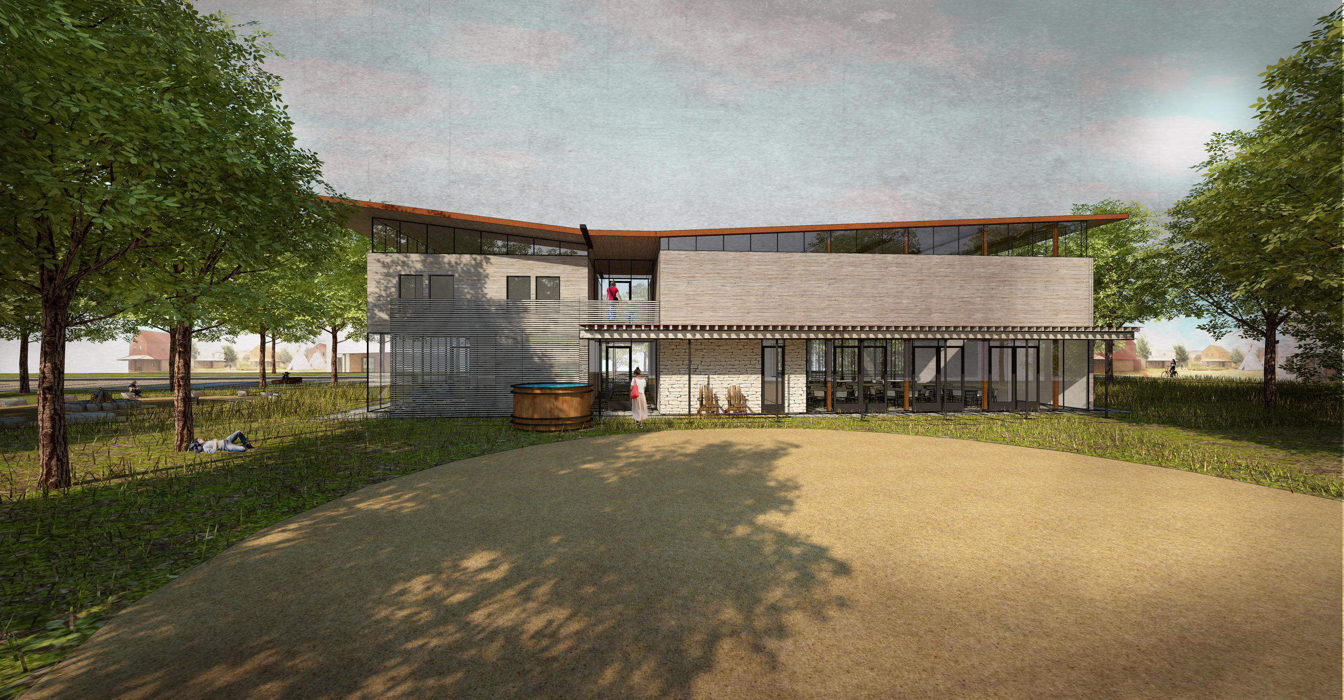Thunder Valley Community Center and Bunk House

Information
- Location Porcupine, South Dakota
- Size 4,500 SF
- Completion 2024
- Services Architecture
BNIM created the master plan for the indigenous Oglala Lakota Nation on Pine Ridge Indian Reservation in 2009. The Lakota people highly value their connection to the earth and sky, and they align their built environment, seasonal planning, and ceremonies to harmonize with the cardinal directions. The master plan includes three circles of homes directly west of the Green Spine, which is used to connect community gathering areas, walking paths and fruitful landscape.
The Community Center includes a large kitchen, gathering space for up to 100 people, and a direct connection to outdoor spaces. The second floor of the Community Center is comprised of the Guest House. The Guest House has eight bunk rooms with private baths and can sleep up to 16 guests. The two programs of the building have separate entrances through the lobby on the east-west axis of the ground floor. This axis also leads to an outdoor gathering space on the east side of the building. The interior of the facility has an exposed wooden structure of trusses and columns. The main gathering space is a high-ceilinged space with clerestory windows that provide daylight and emphasize a view to the sky. The exterior of the building is clad in stone at its plinth, with a wood skin above.
People
Team
- April Darbyshire
- Joshua Harrold
- Melanie Berisha
- Gregory Scherer
Client
Thunder Valley Community Development Corporation


