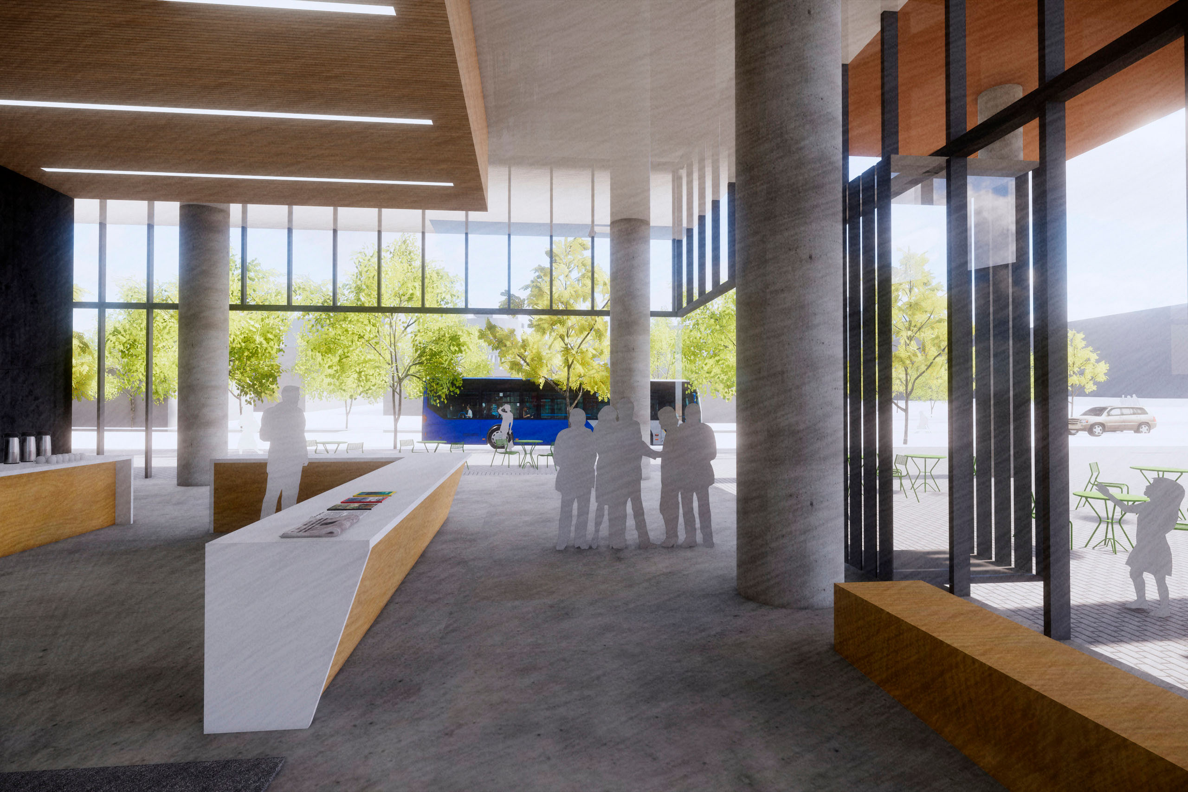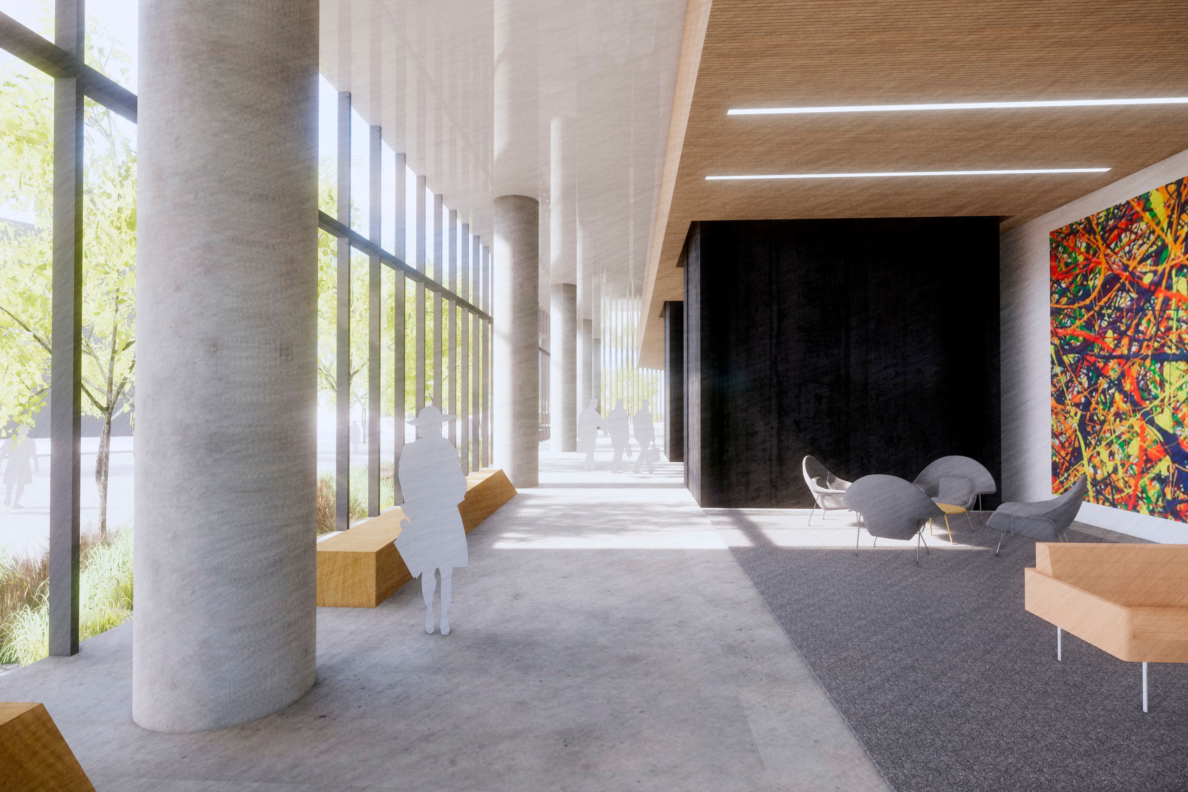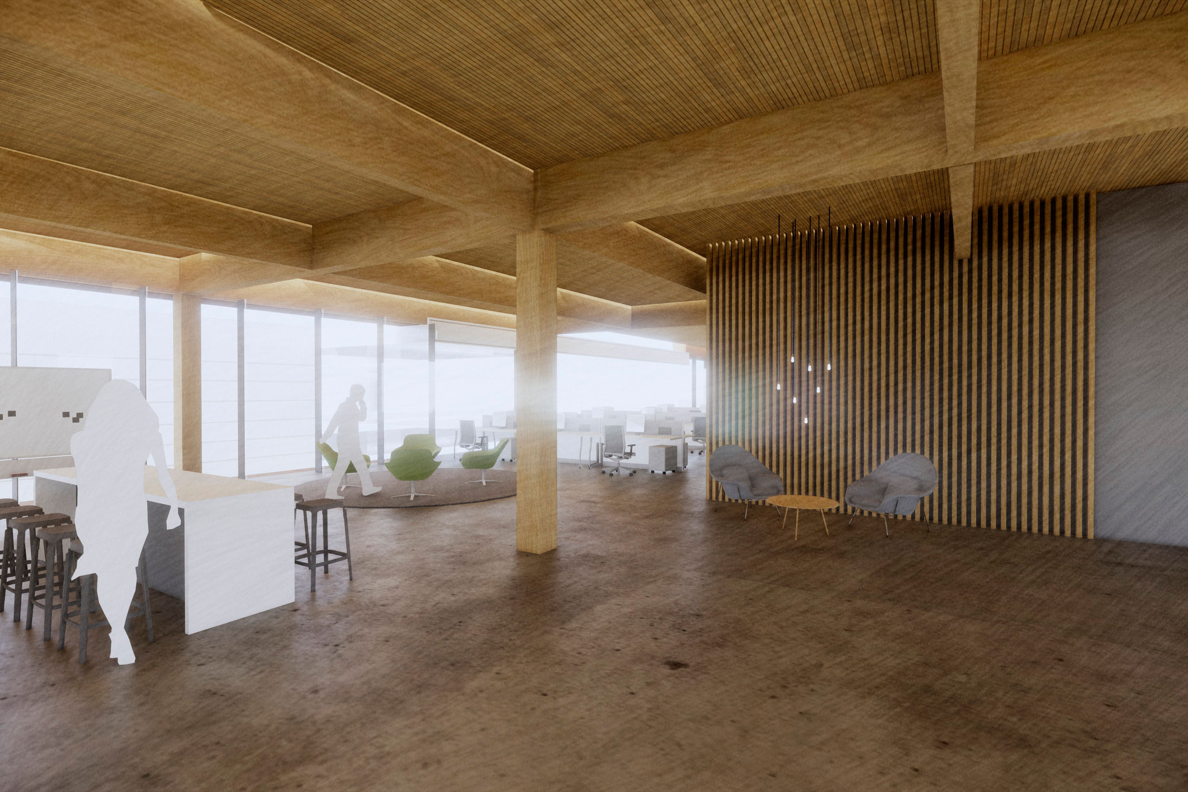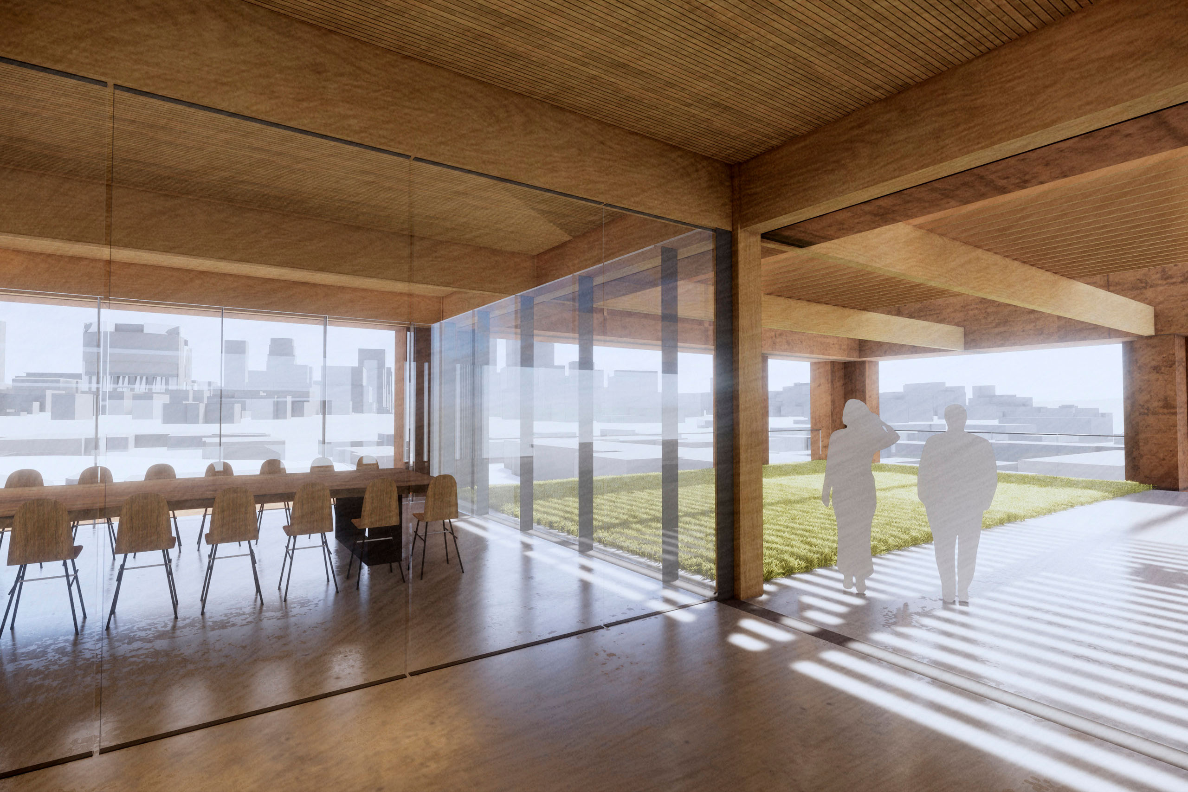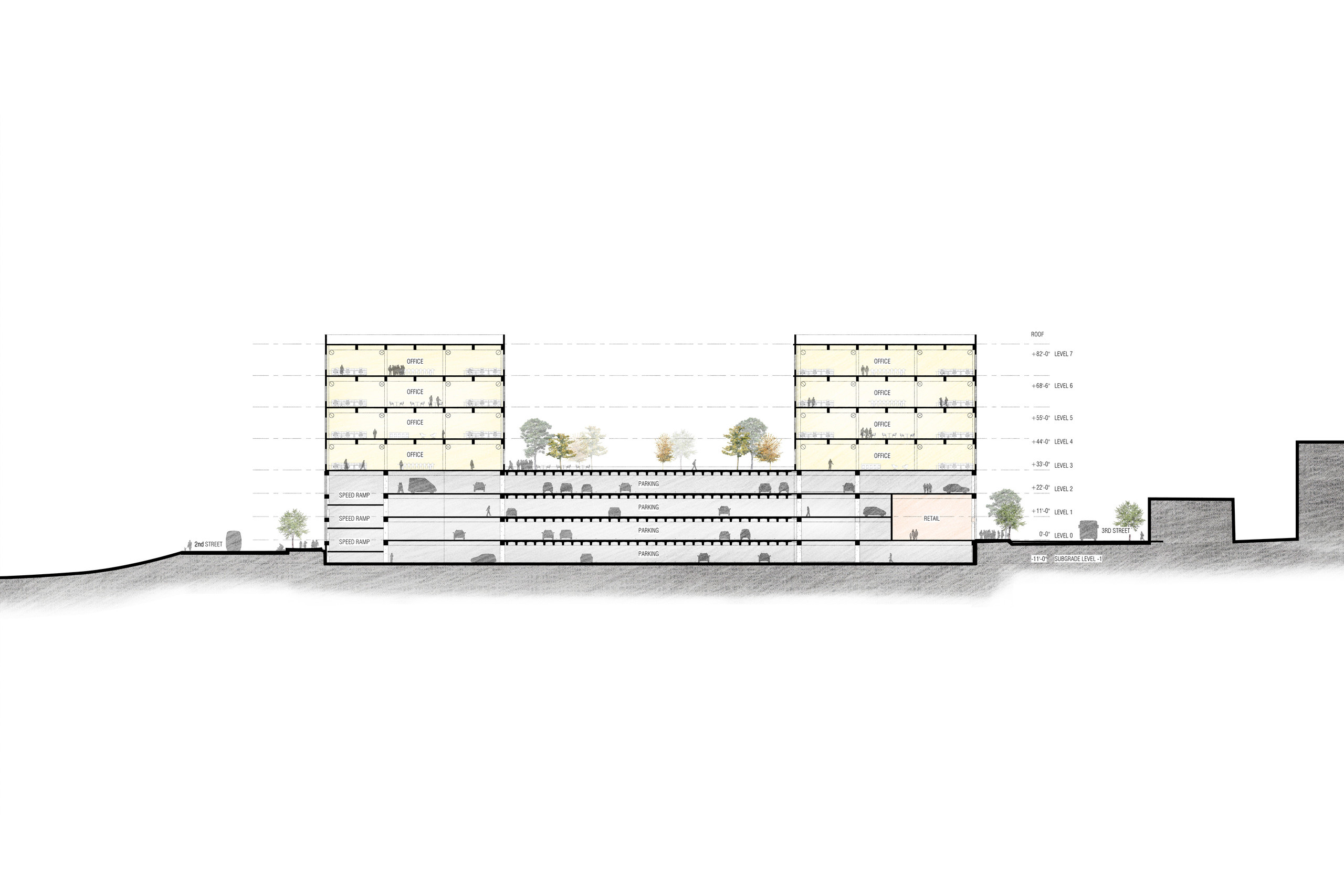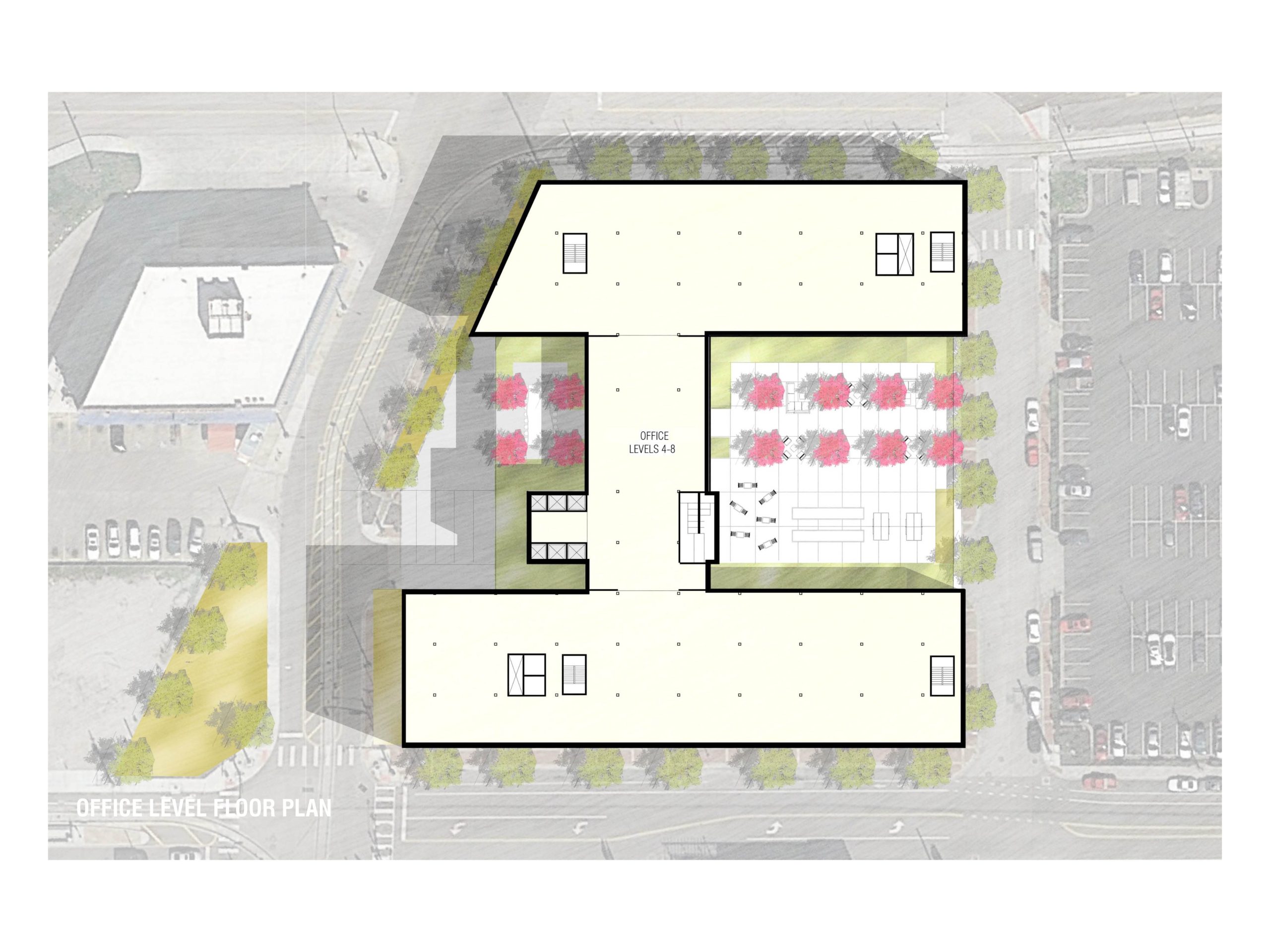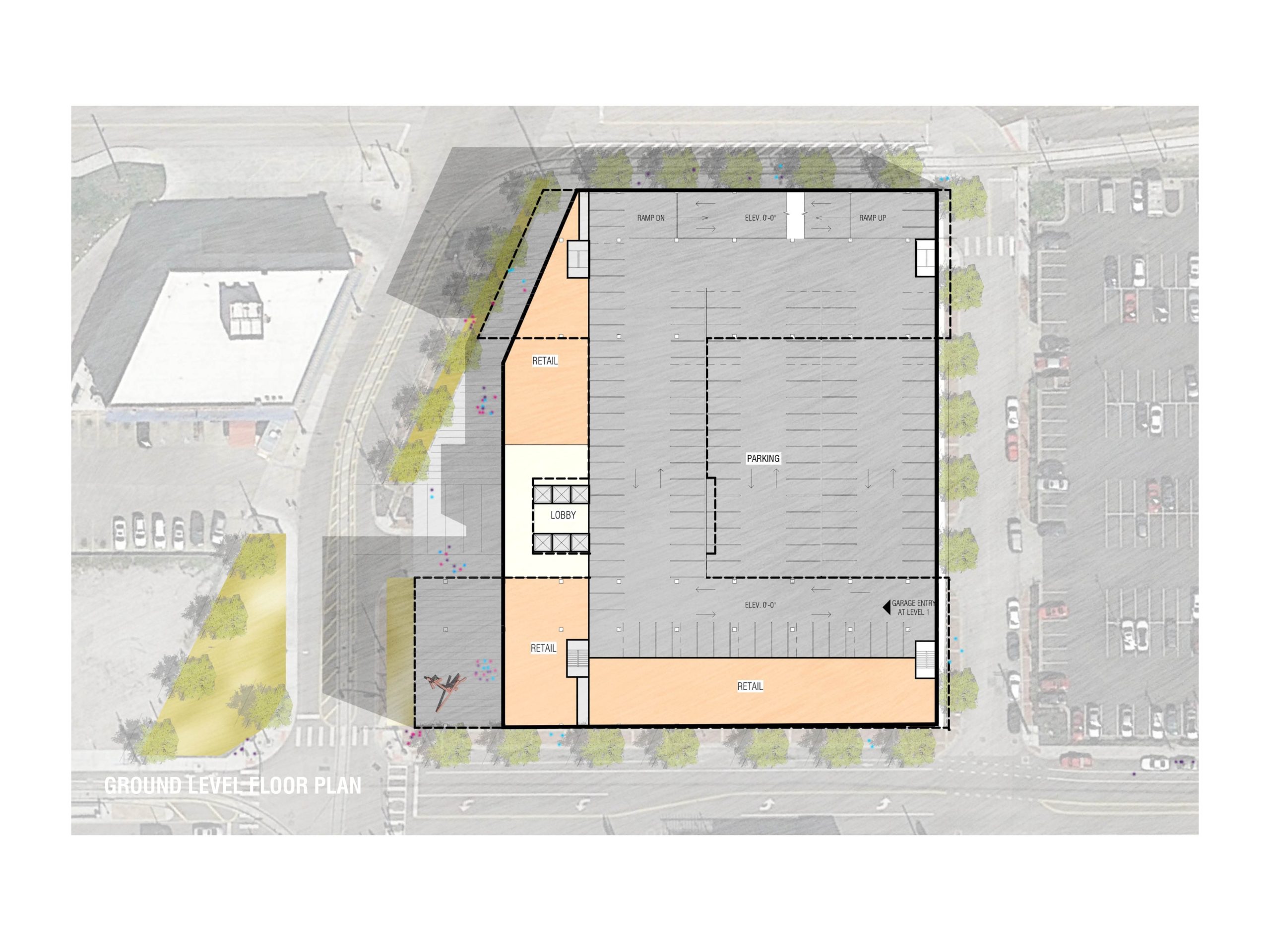Kansas City Area Transportation Authority
Third and Grand
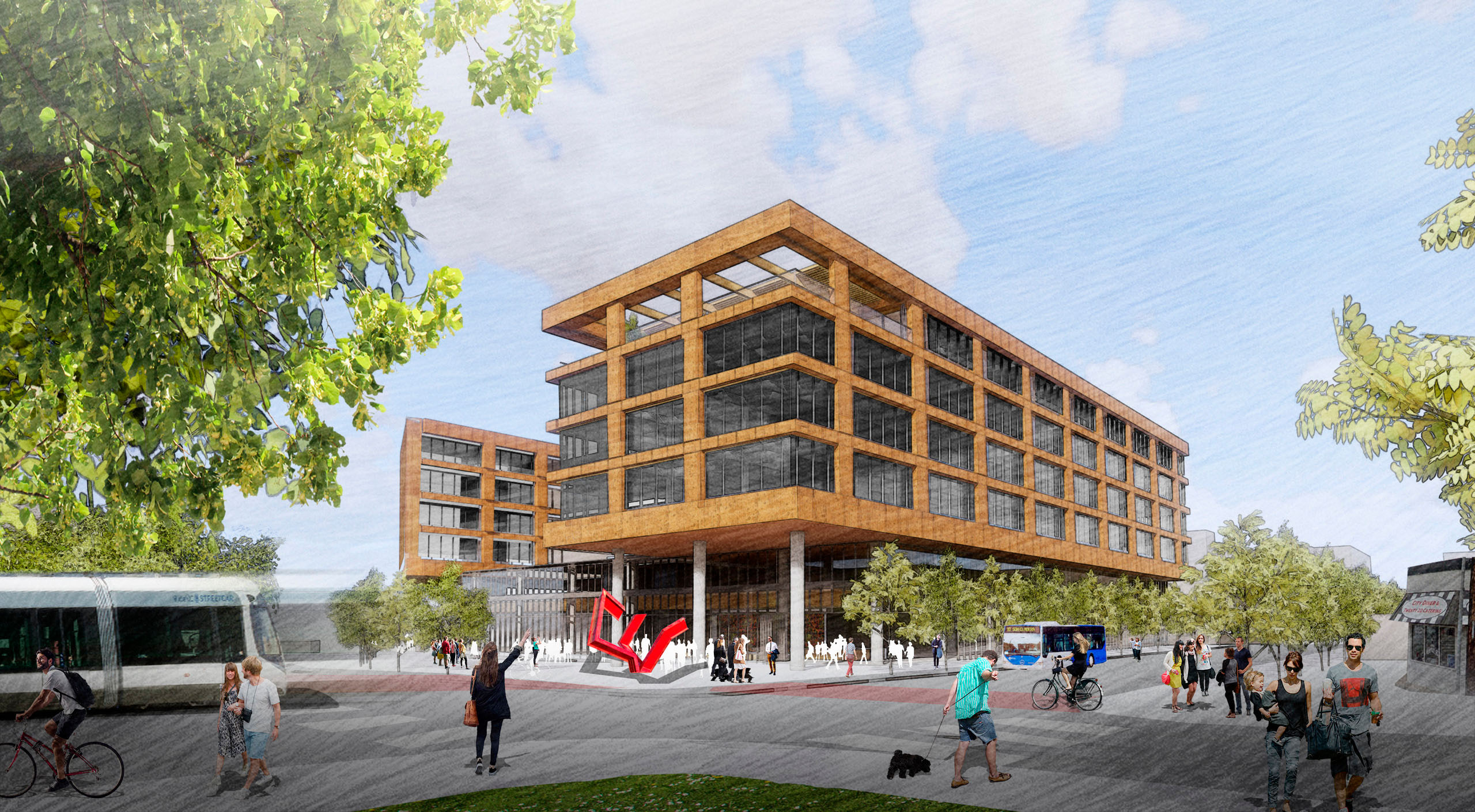
Information
- Location Kansas City, Missouri
- Size 300,000 SF
- Services Architecture
- Project Type Transportation / Infrastructure, Mixed Use
Third & Grand is a premier transit-oriented mixed-use office development in the heart of the vibrant River Market district. At the confluence of the Kansas and Missouri rivers—where the Lewis and Clark expedition camped for three days in 1804 and traders from the east disembarked from their steamboats while traveling the Santa Fe Trail in 1827—the River Market serves as a gateway to the larger Kansas City metropolitan. Located on a prominent site within the neighborhood, the development is positioned to serve as a gateway to the future of Kansas City, contributing to the defining edge of the city, spurring continued growth along the Missouri River. Featuring a series of public green spaces, street-level retail, a multi-modal transit hub, and flexible office spaces, the innovative design and central location of Third & Grand make it a catalyst for transformative economic growth.
With experience creating a termination point for Main Street at the river’s edge with the design and construction of the Town of Kansas Bridge, and connecting the Missouri river, downtown, Crossroads Arts, and Crown Center districts through the catalytic, sustainable Grand Boulevard Streetscape Plan, BNIM has experience reconnecting and revitalizing the riverfront area in a way that links Kansas City to its past, present and future.
BNIM’s multidisciplinary team of architects, landscape architects, and planners are merging the urban design principles of walkability, connectivity, and sustainability with dynamic landscape architecture and an understanding of current office and retail design trends. Utilizing engineered timber construction, the development will be a contemporary and sustainable complement to the historic structures surrounding the site. With a focus on health and wellness, interiors feature floor-to-ceiling windows for access to daylight, efficient ventilation, natural site and city views, and solar orientation to meet sustainable heating and cooling principles. Programming includes four stories of office space with multiple meeting and gathering areas—including an outdoor terrace above structured parking and green rooftop terrace—and lower level retail to generate street level activation. The project further uses ground level urban landscape design to weave the neighborhood into the site at the pedestrian level.
Third & Grand provides proximity and access to the revitalized urban core and all of its amenities — entertainment, restaurants, retail, and art — with its adjacency to the new streetcar line that serves the River Market, downtown, Crossroads Arts District, and Crown Center. It will be the northern downtown transit hub for downtown Kansas City, featuring access to not only the streetcar, but also KCATA buses, bike and pedestrian routes, and a future commuter rail. A comprehensive system of outdoor urban spaces connects to existing and planned public realm improvements in the surrounding neighborhood. Once completed, the project will provide residents with a contemporary urban working environment knitted into a historic neighborhood, with the vibrancy of downtown Kansas City at their doorstep.
