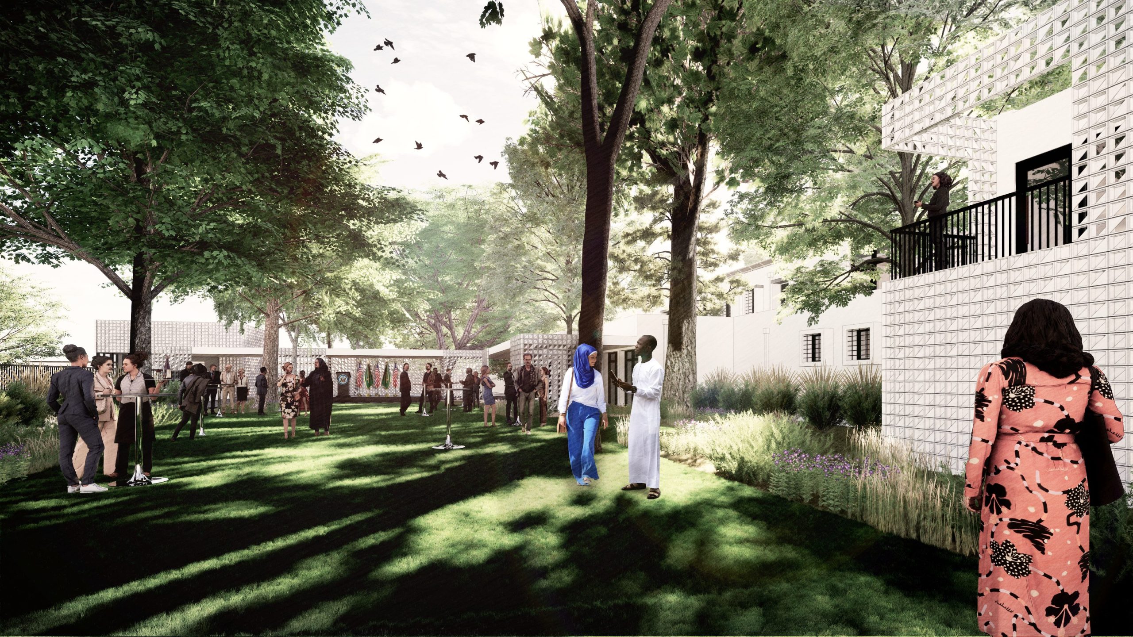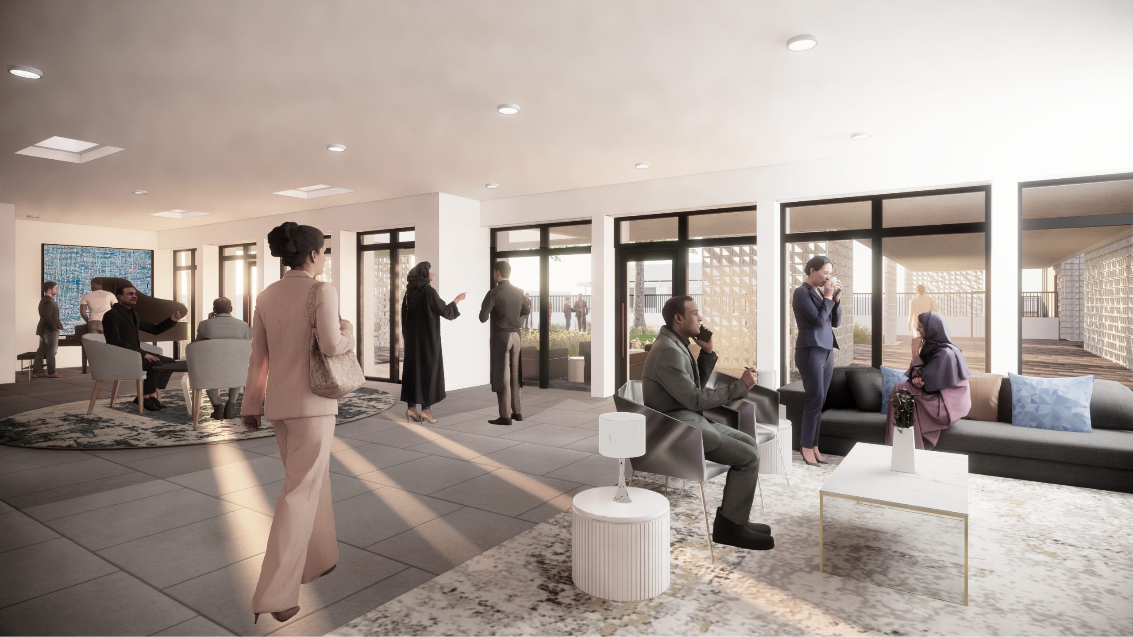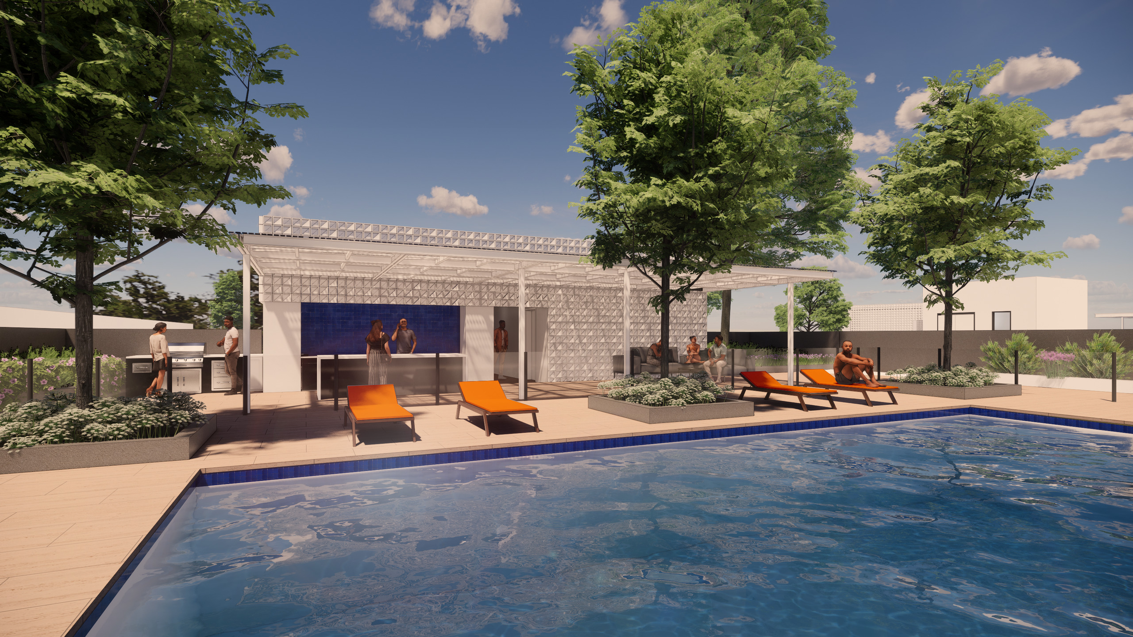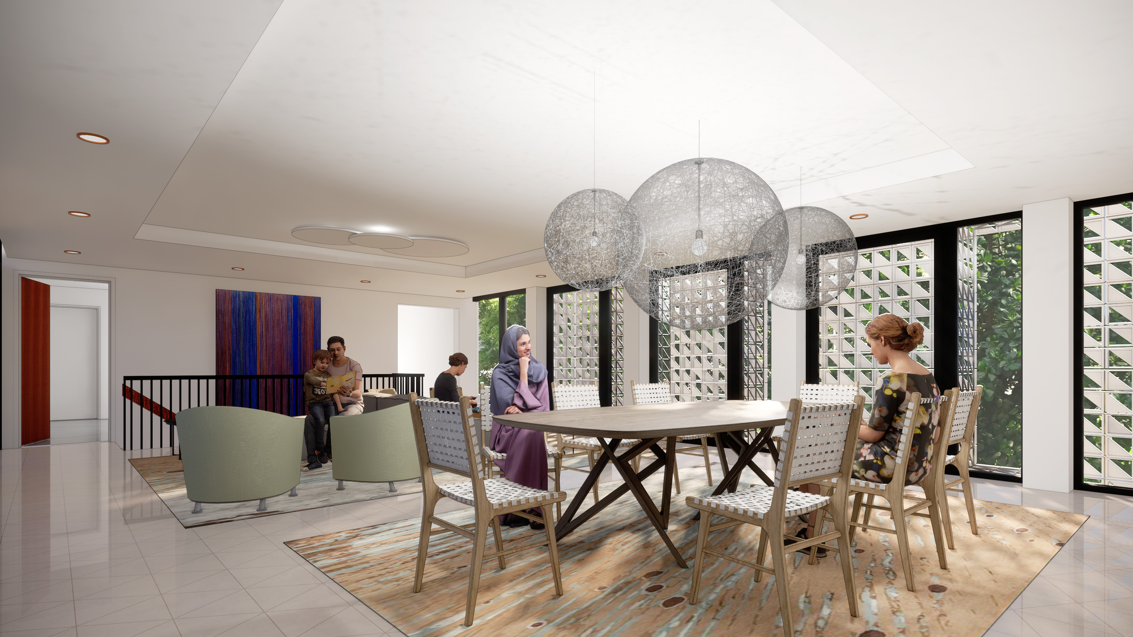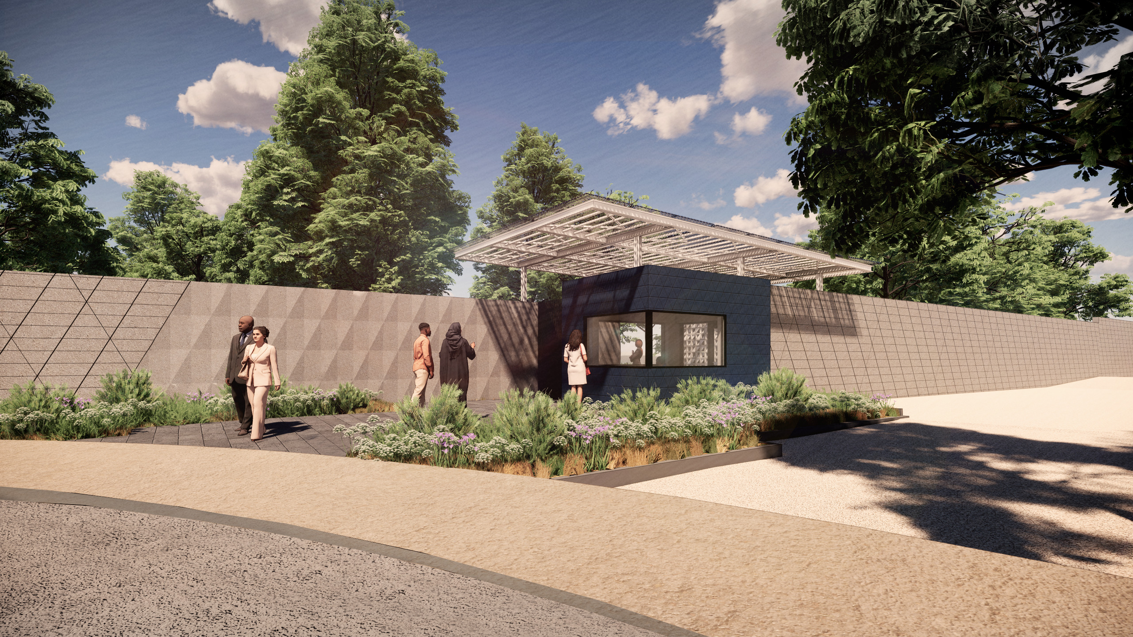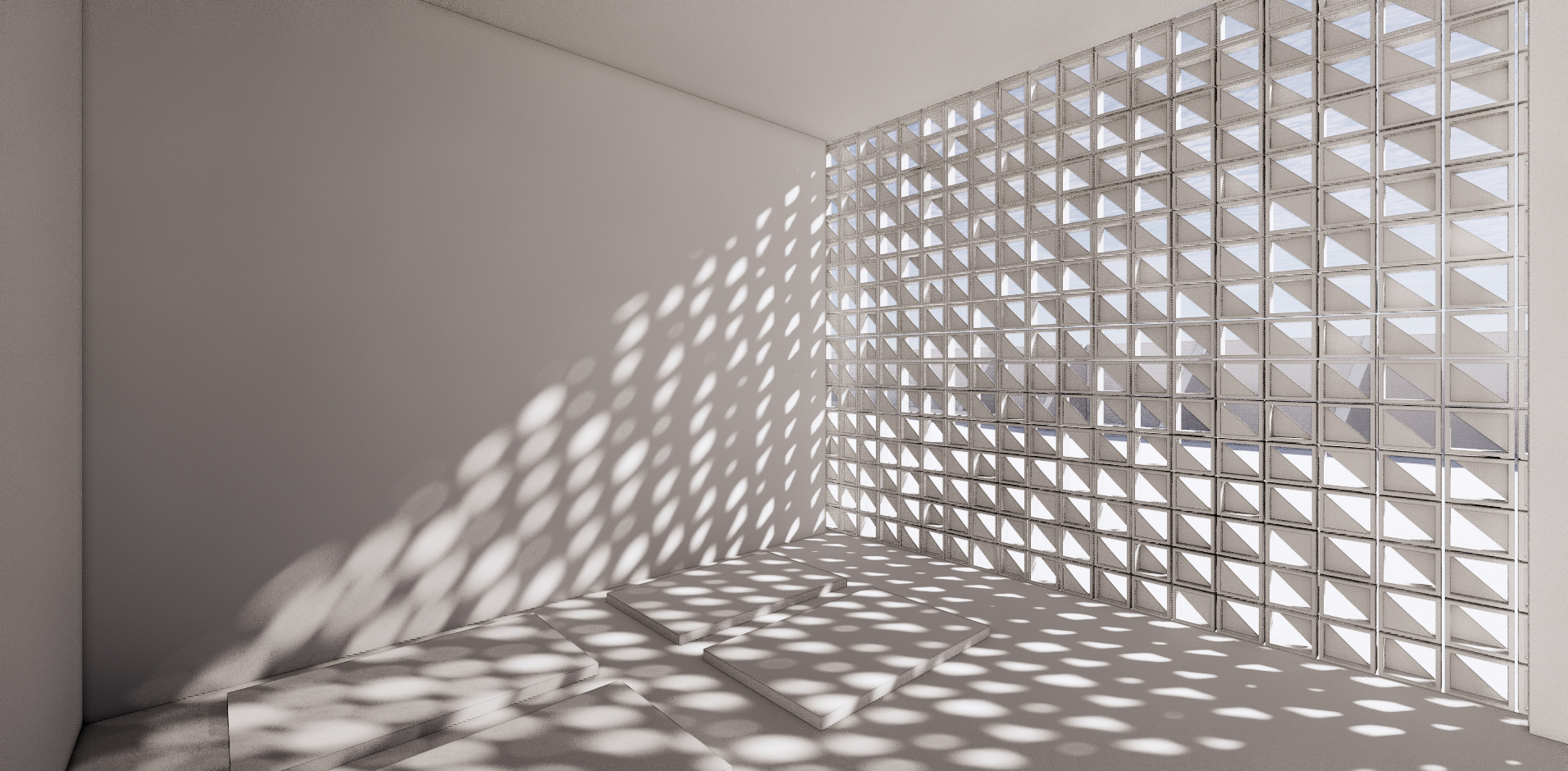Chief of Mission Residence Modification Project - Nouakchott, Mauritania
Chief of Mission Residence Modification Project - Nouakchott, Mauritania provides a series of welcoming spaces for both diplomatic functions and staff recreational activities while responding to local climate challenges and promoting eco-diplomacy.
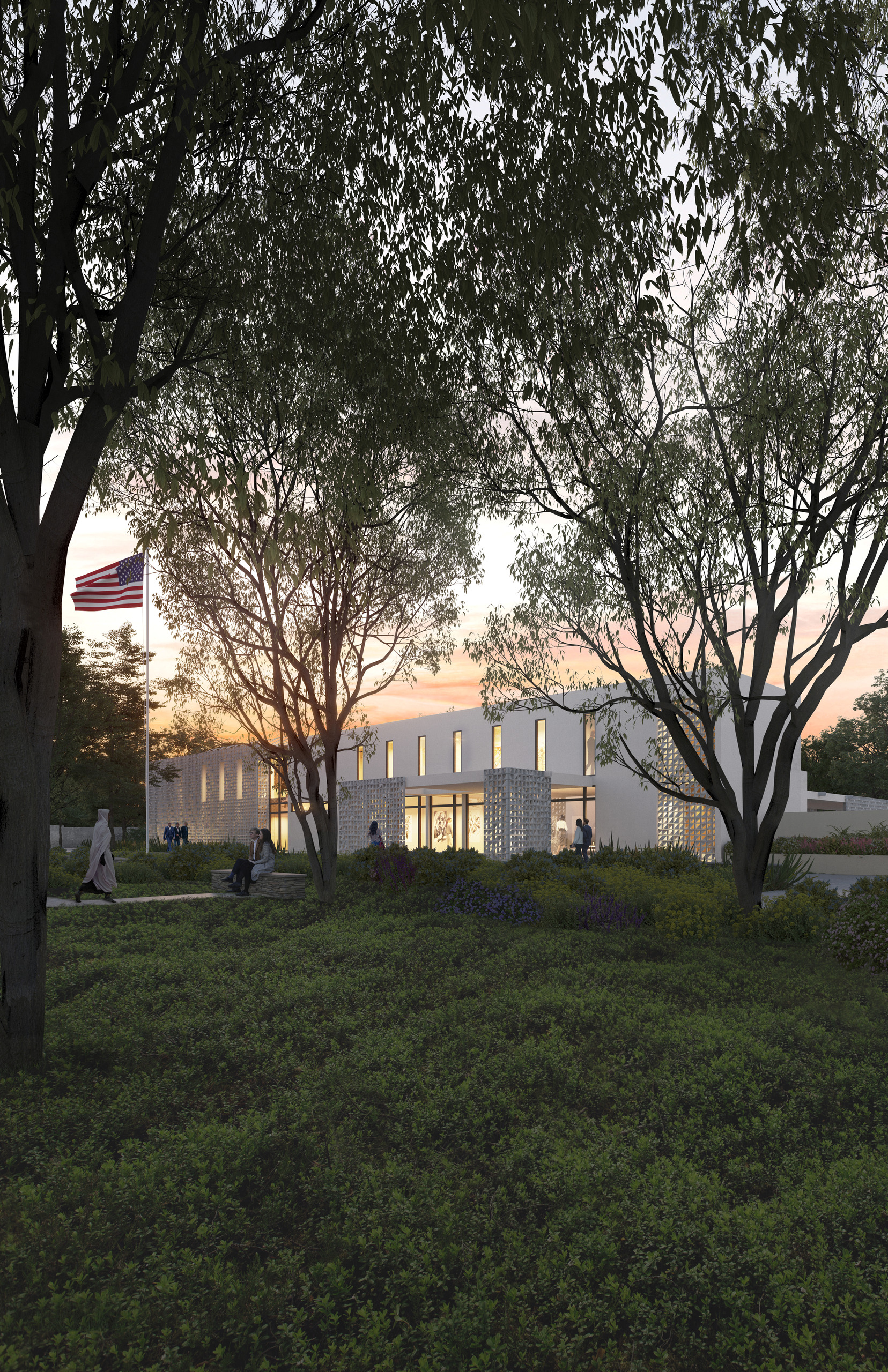
Information
- Size 39,487 SF
- Completion 2025
- Services Architecture, Interiors
- Project Type Residential
The Chief of Mission Residence Modification Project – Nouakchott, Mauritania (CMR) reimagines a former U.S. embassy site as a new Ambassador’s Residential that serves as a center of diplomatic representation, social gatherings, and embassy recreational activities. The site provides a series of welcoming spaces for both diplomatic functions and staff recreational activities, while addressing local climate change challenges and promoting eco-diplomacy. BNIM completed the master planning, design, and RFP Bridging Documents for this project. The project is currently under construction by the design build contractor and is scheduled to be completed in 2025.
Planning Zones
The master plan emphasizes pedestrian-focused zones by relocating vehicular circulation to the site perimeter and enhancing vegetation. Distinct site zones include public, representational, residential, support, recreational, and areas for the American International School of Nouakchott (AISN). The new gatehouse leads to the representational garden zone, aligning with OBO Design Standards of quality, respect, and openness.
Gatehouse
A new Gatehouse on the east end of the Public Zone and south of the CMR has been designed to act as the main entrance for visitors during events. Once dropped off, visitors will walk through the pedestrian gate and have a view to a breeze block wall that forms an outside room for security.
American International School of Nouakchott (AISN)
The AISN Guard Booth has been expanded to provide a more welcoming, accessible main entrance to the AISN. The design is similar to the Gatehouse but maintains its own identity through the use of color and signage.
Impact + Innovation
The United States was one of the first nations to recognize Mauritania’s independence, and this property, situated near the Presidential Palace, holds historical significance. It is one of the few sites in this desert city with mature trees, making their preservation a priority. The project integrates the local context and history, reflected in the design of new structures such as the Guest House, Meditation Pavilion, Gatehouse, and updated facilities for the American International School of Nouakchott (AISN).
Mauritanian culture, with its rich geometric modularity, influenced the design, visible in Islamic architecture, Bedouin textiles, and local fishing vessels, as well as Chinguetti’s construction techniques. The 1961 mid-century modern design by J.M. Lafon shaped the project. Reinterpreted breeze blocks offer shade, privacy, and airflow, while the triangular patterning draws from Mauritanian traditions. Interiors feature cool neutrals paired with vibrant indigo textiles, blending cultural heritage with modern design to address the desert climate and unify the campus.
