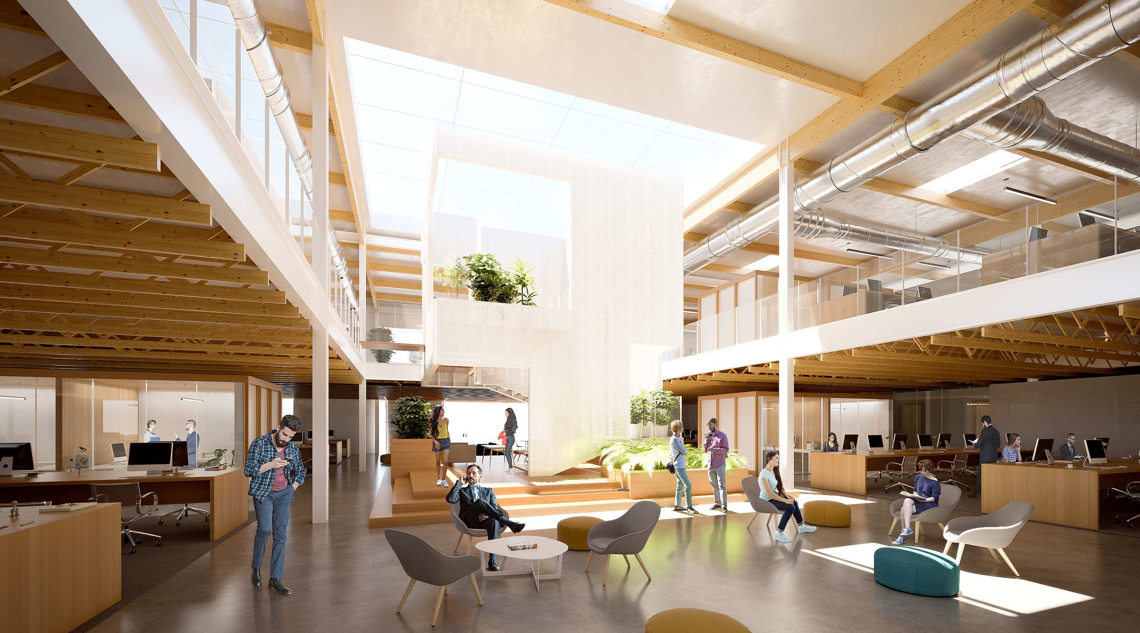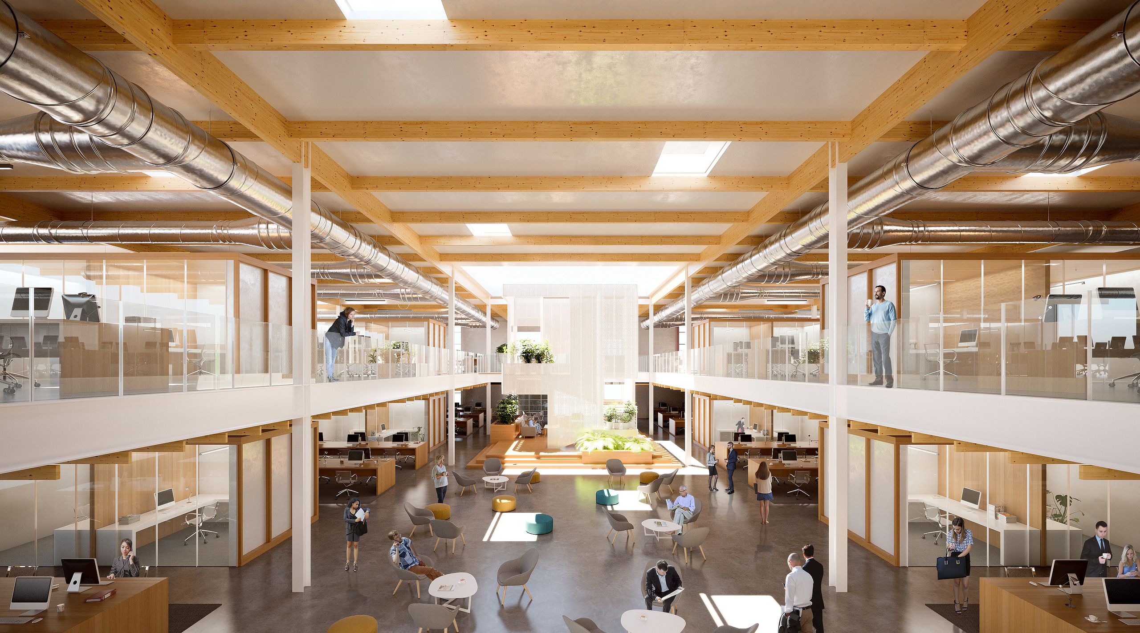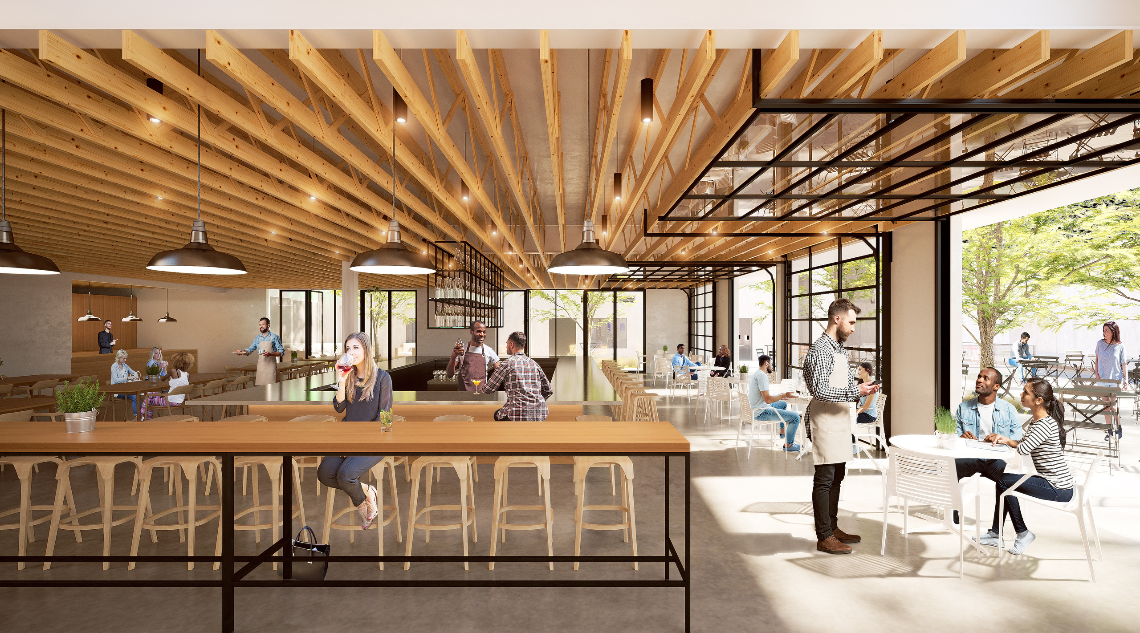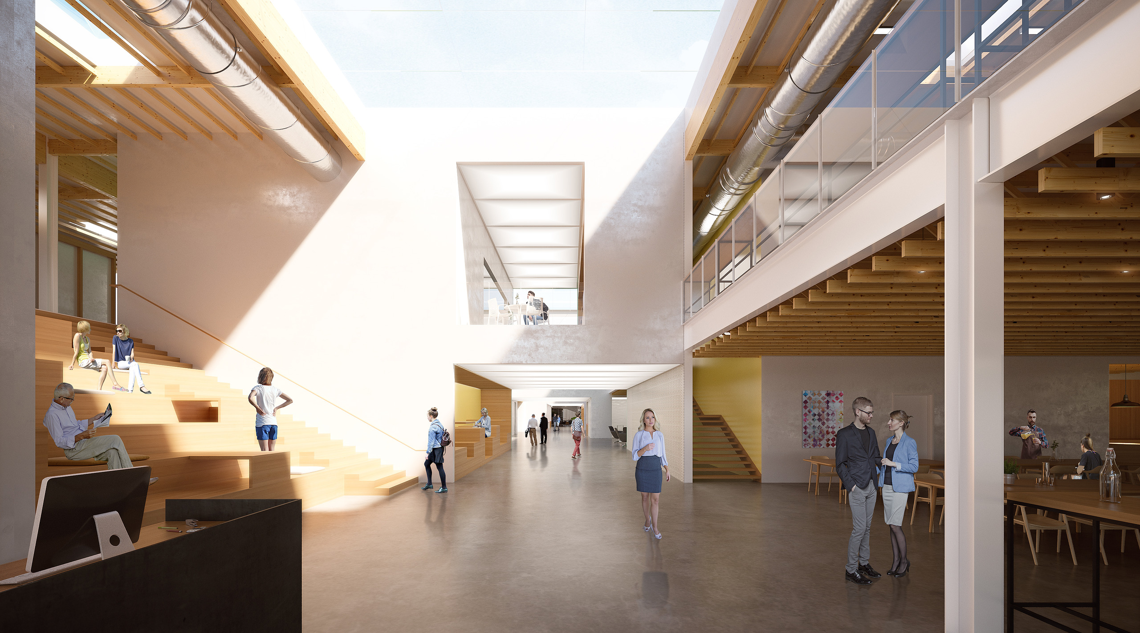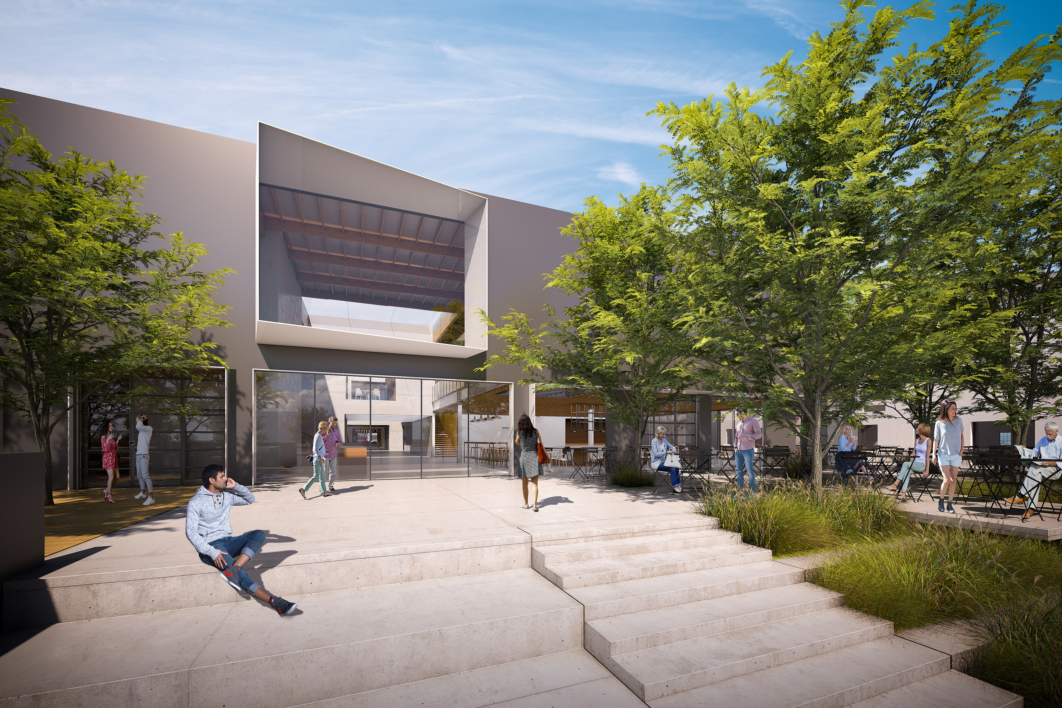I.D.E.A DISTRICT
SuperBlock
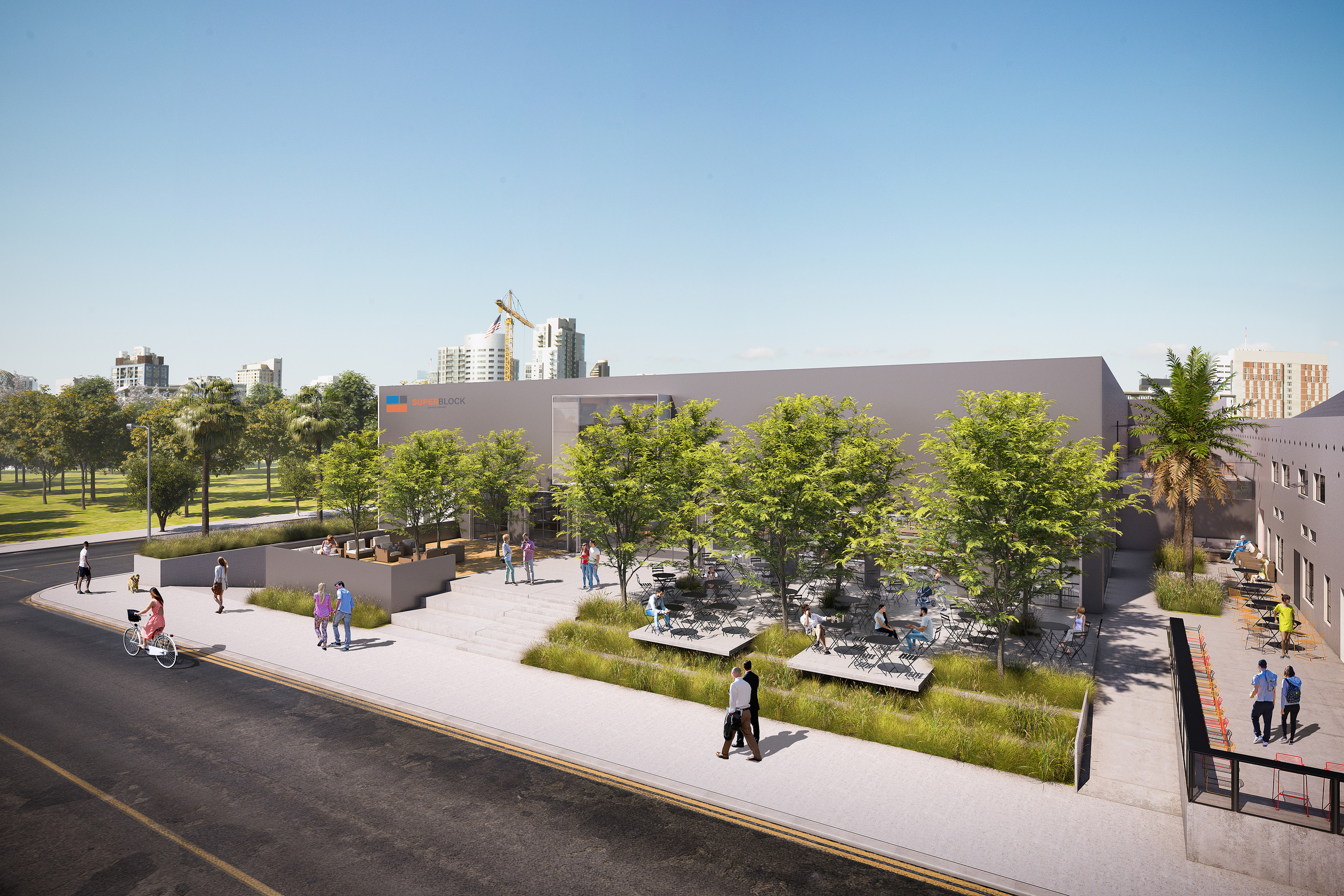
Information
- Location San Diego, California
- Size 1,000,000 SF
- Completion 2018
- Services Architecture, Working
SuperBlock is a three-phase plan providing 1,000,000 SF of innovative workplace in the I.D.E.A. District of East Village in downtown San Diego. Existing structures on the property were built in the 1980s as manufacturing and storage facility for Jerome’s Furniture.
The first phase of the plan includes the Idea Warehouse, 100,000 SF of open office work space in the renovated Jerome’s warehouse. Workspaces range from highly social to focus-oriented. Private offices are pulled away from the perimeter to organize various scales of space. The offices are designed to respond to the evolving needs of an innovative workplace. Collaboration zones are evenly distributed along the central atrium to facilitate communication between the upper and lower levels and range from small group areas to an amphitheater for larger gatherings. Amenities include a cafeteria, amphitheater, gaming and break rooms, exterior lounge space, locker rooms with interior and exterior fitness areas.
A new entry will be designed as an elevated plaza where the existing loading dock is located, and an attached storage facility will become an open, active social space holding amenity functions of the program. Natural light from new skylights will be provided to a sequence of “lenses” housing collaborative work areas. A vertical garden with multi-level platforms at the terminus of the building unifies the main concepts of the project: nature, daylight, and collaboration.
The second phase of the plan includes the newly constructed 400,000 SF Idea Tower. Directed towards San Diego’s burgeoning tech industry, the scheme re-interprets a typically Silicon Valley office park into a vertical urban campus. While providing the necessary density for the industries proliferating growth projections, the tower maintains a strong relationship to the natural environment and daylight. Individual building blocks are elevated and connected by a continuous landscape and amenity infrastructure encouraging collaboration between tenants. Additionally, these buildings are connected by internal staircases allowing teams to easily expand and contract across levels. Facilitated by San Diego’s welcoming climate, the unique relation to the exterior make the Idea Tower a vibrant, innovative workplace.
People
Team
- Frederik Heuser
- Matthew Lechowicz
- Jeff Marsch
- Daniel Brown
Client
Lowe Enterprises
