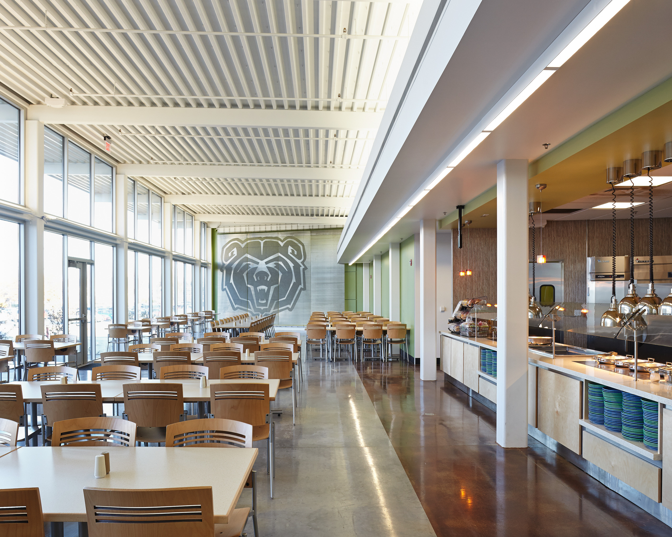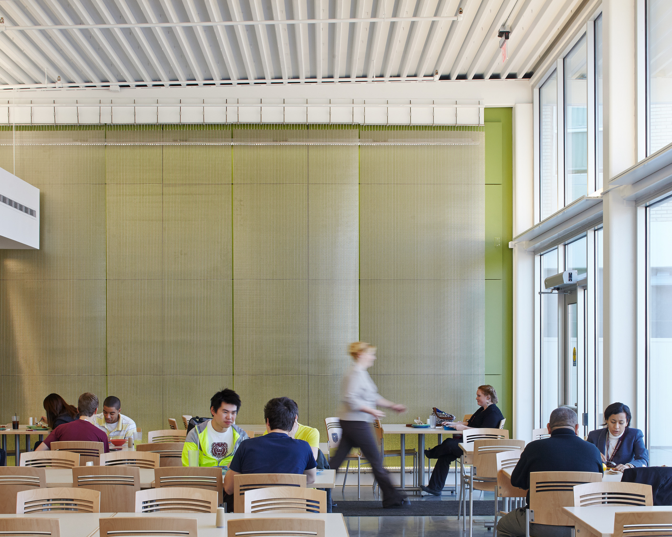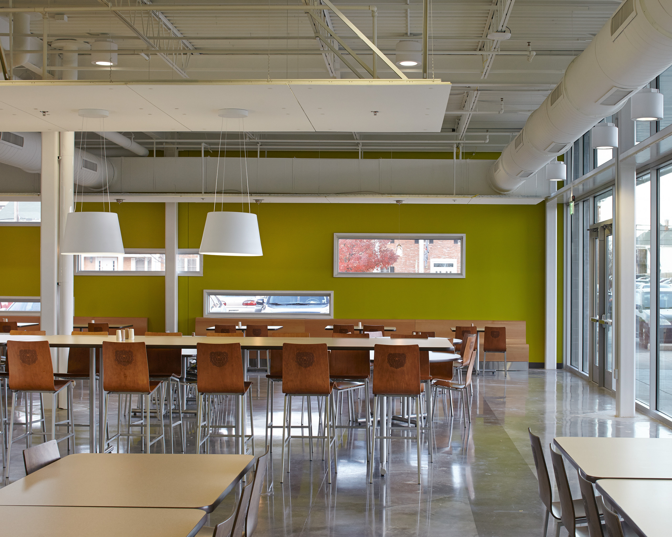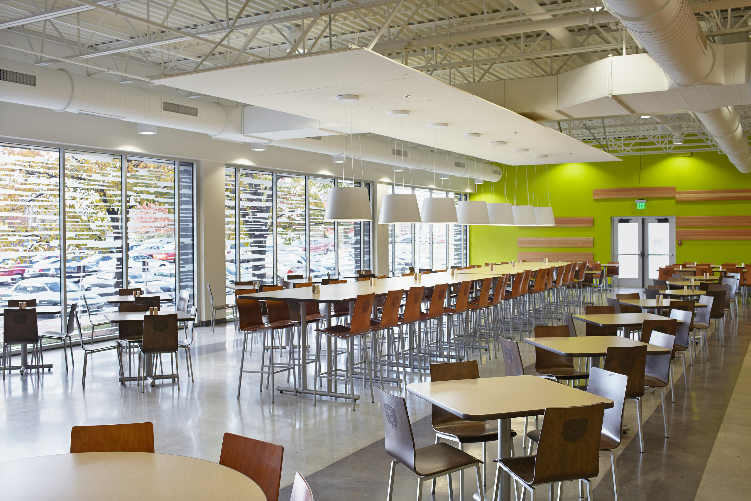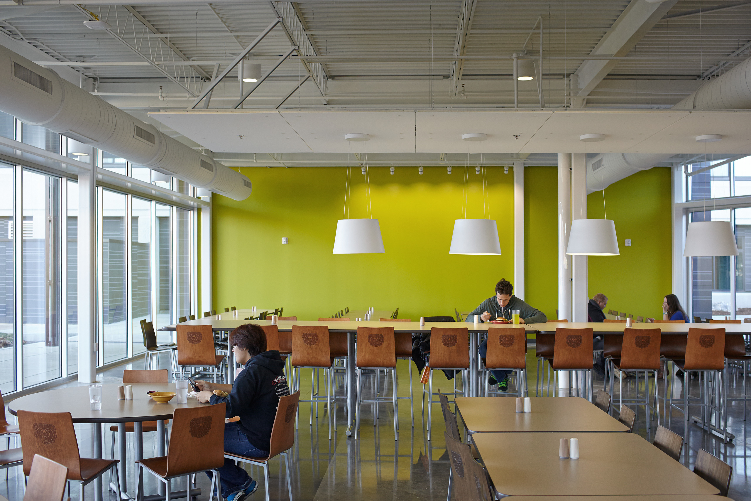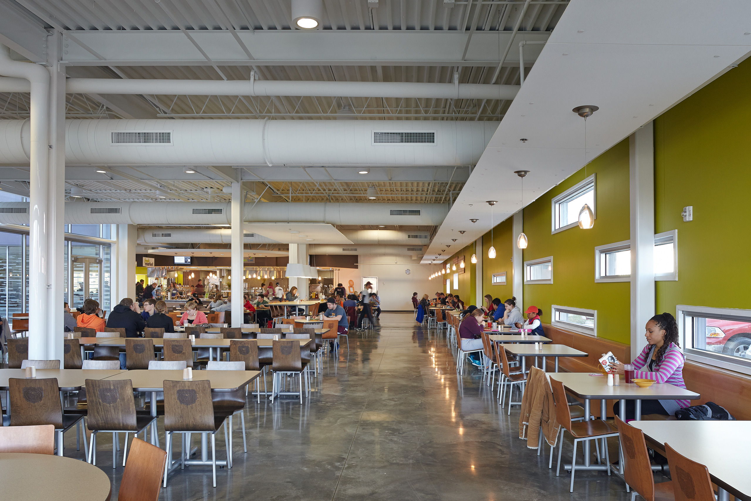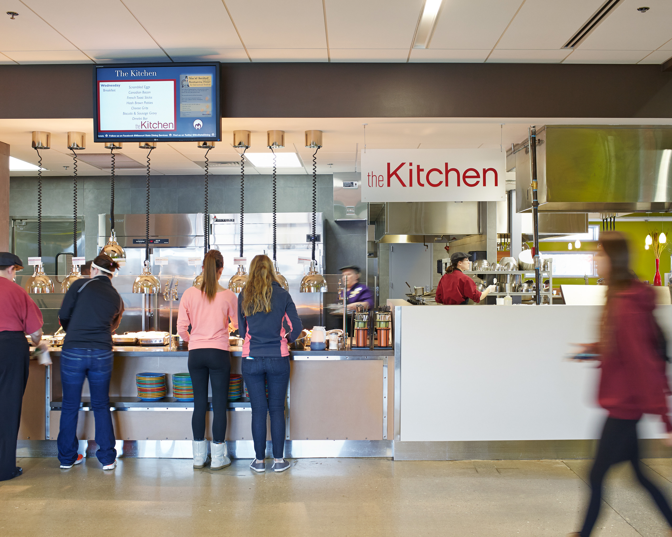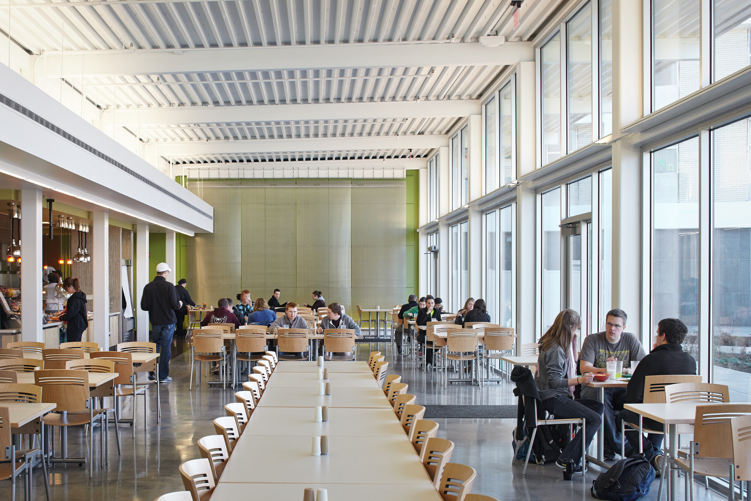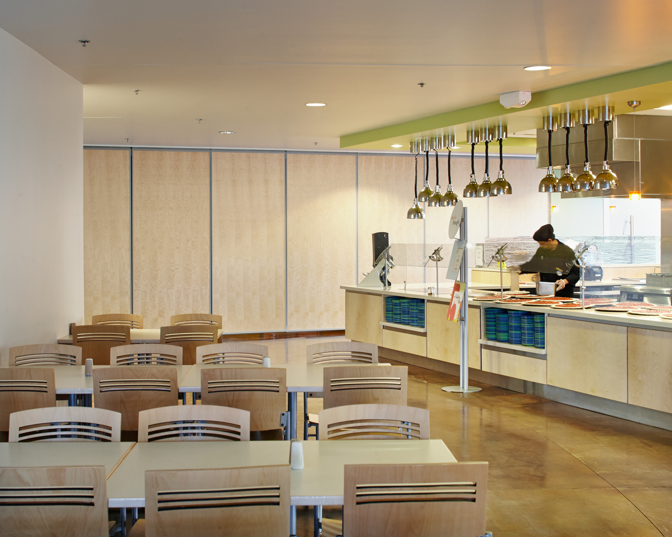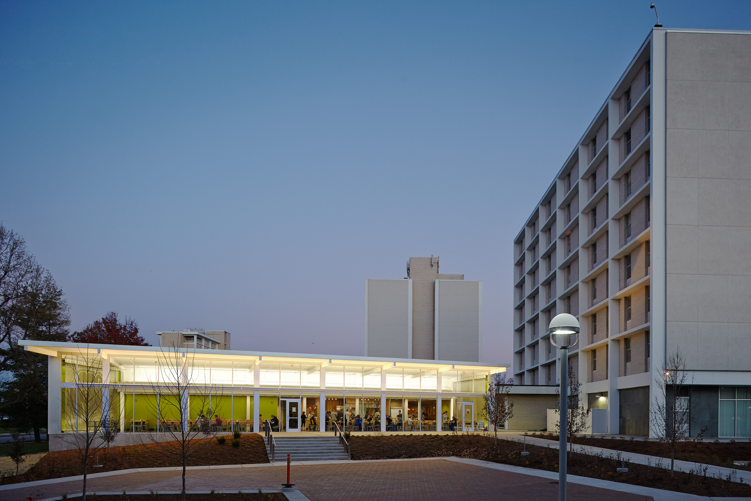Student Residence and Dining Hall Renovations
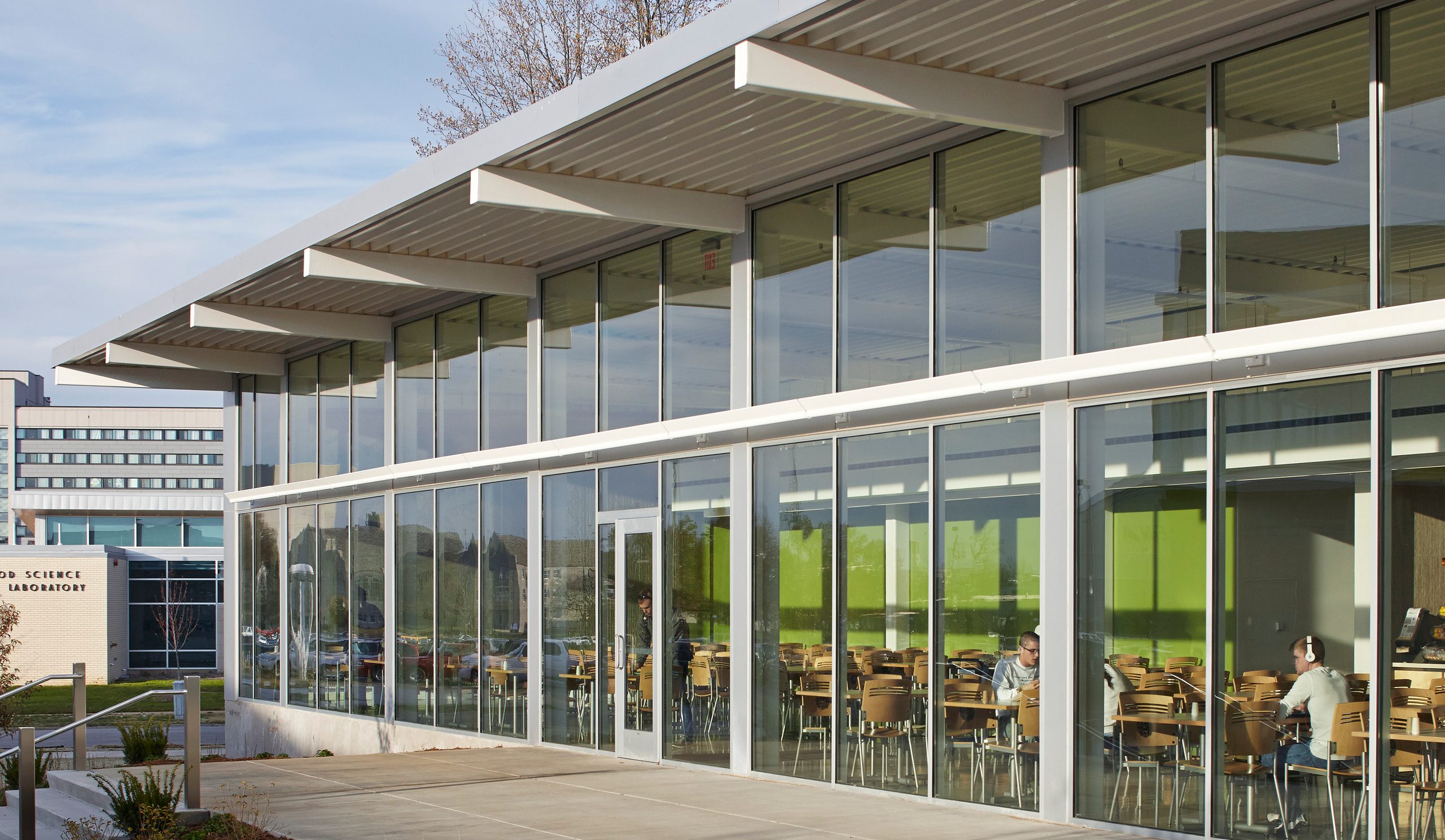
Information
- Location Springfield, Missouri
- Size Garst - 14,000 SF renovation, 4,000 SF addition Blair Shannon - 3,500 SF renovation, 3,000 SF addition
- Completion 2012
- Services Architecture
BNIM has completed many projects at Missouri State University in recent years, including work on renovations and additions to the Garst and Blair Shannon Dining Centers. Each project involved the refurbishment of an existing dining facility and the construction of a new wing for additional seating capacity. The renovation work included the rollout of an entirely new dining concept for MSU; as such, BNIM work closely with the University’s food service provider.
Working effectively with the client and contractor within a compressed schedule and limited construction budget, BNIM was able not only to complete the work on time, but also provide a very high level of design work in the process.
Geographically, Blair Shannon is near the heart of MSU’s campus. BNIM’s addition slows pedestrian traffic and creates a generous gathering space at its base. The architectural treatment of the addition relates to the expressed structure of the adjacent residence halls, as well as the materiality and geometry of the rec center.
The exterior of the Garst addition complements the existing structure. The addition is further shaped by its site; a gracious roof extends outward from the building to provide shelter along an existing pathway to the adjacent residence hall, and a multi-use courtyard is carved out of the volume to create an exterior gathering place.
The limited construction budget of the projects required BNIM to be creative in delivering the “wow” factor sought by the University. The design team chose a reductive strategy in order to meet this goal, stripping away all unnecessary interior finishes and exposing the raw structure of the existing building. The result is a taller, cleaner, more timeless space than what existed before.
Both the Garst and Blair Shannon Dining Centers incorporate many sustainable strategies, including the use of materials with high recycled content, interior finishes with low-VOC content, low-flow plumbing fixtures, and areas of glazing to maximize natural lighting, which in turn reduces the need for electric lighting.
