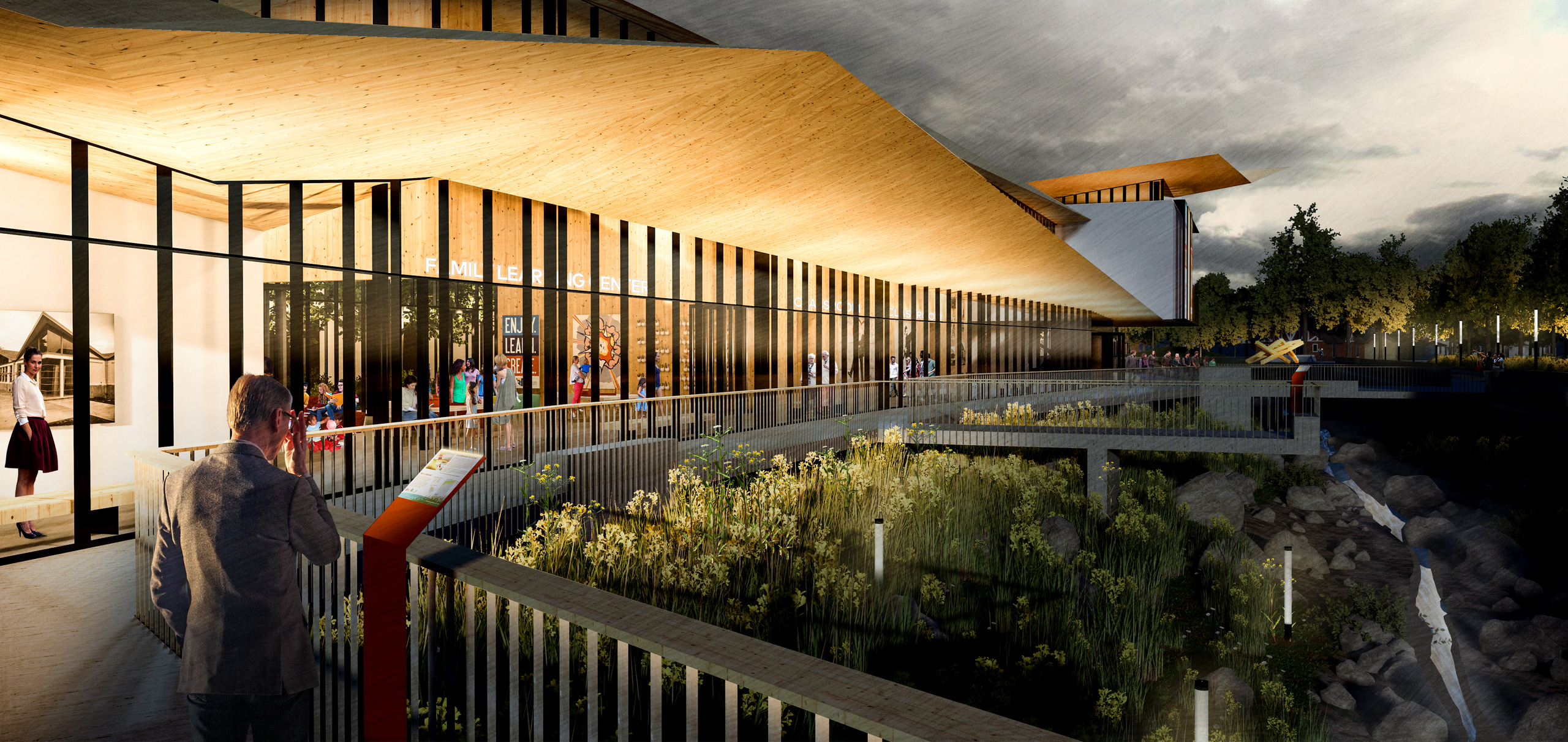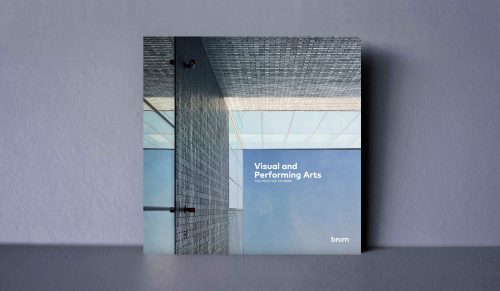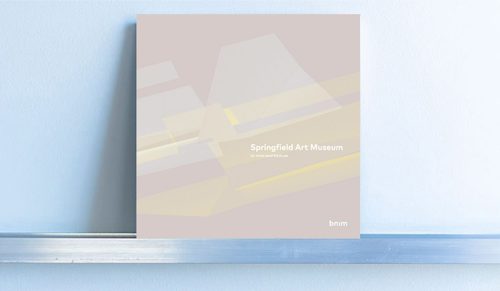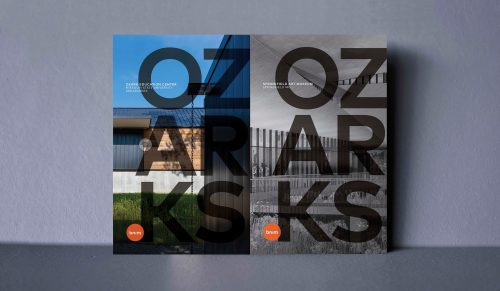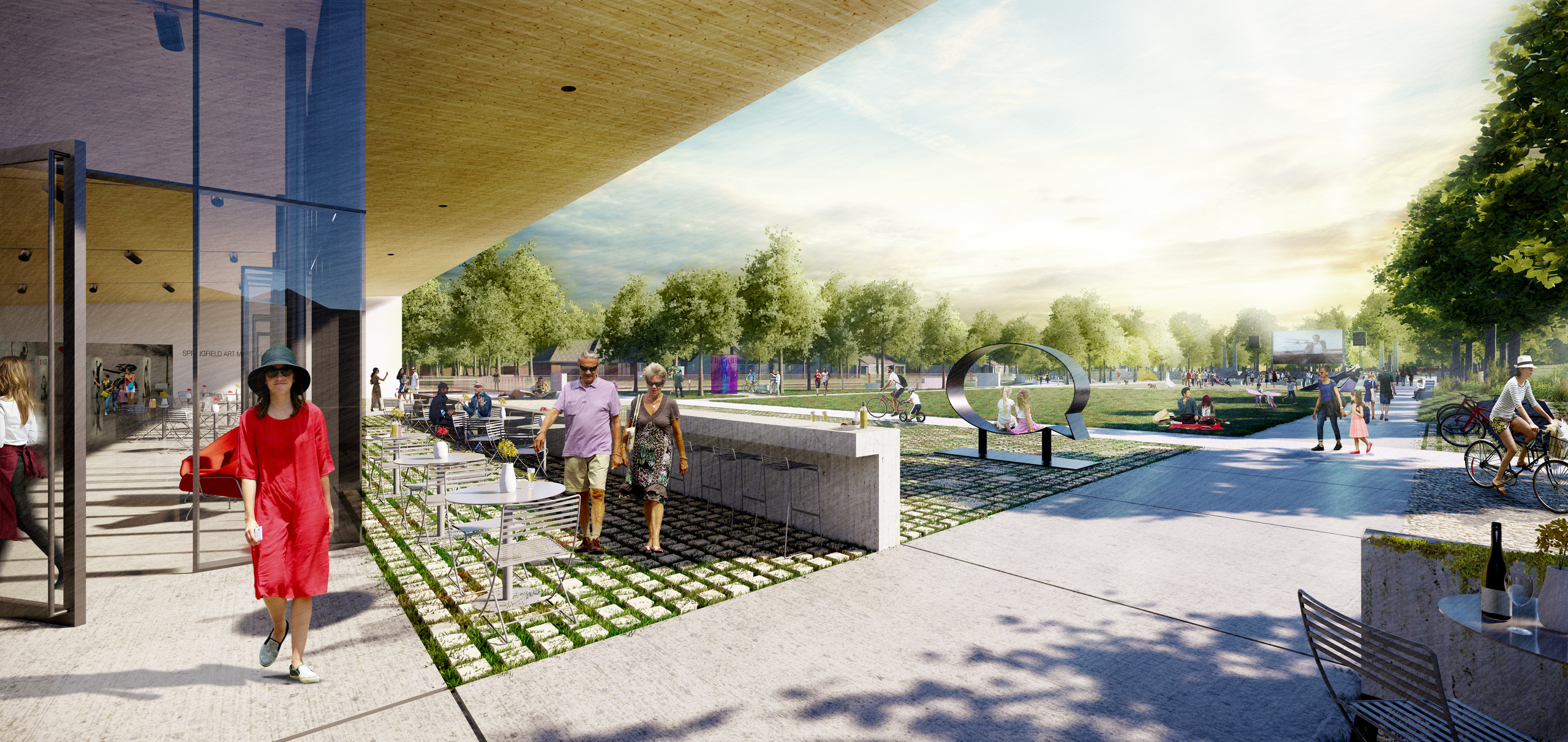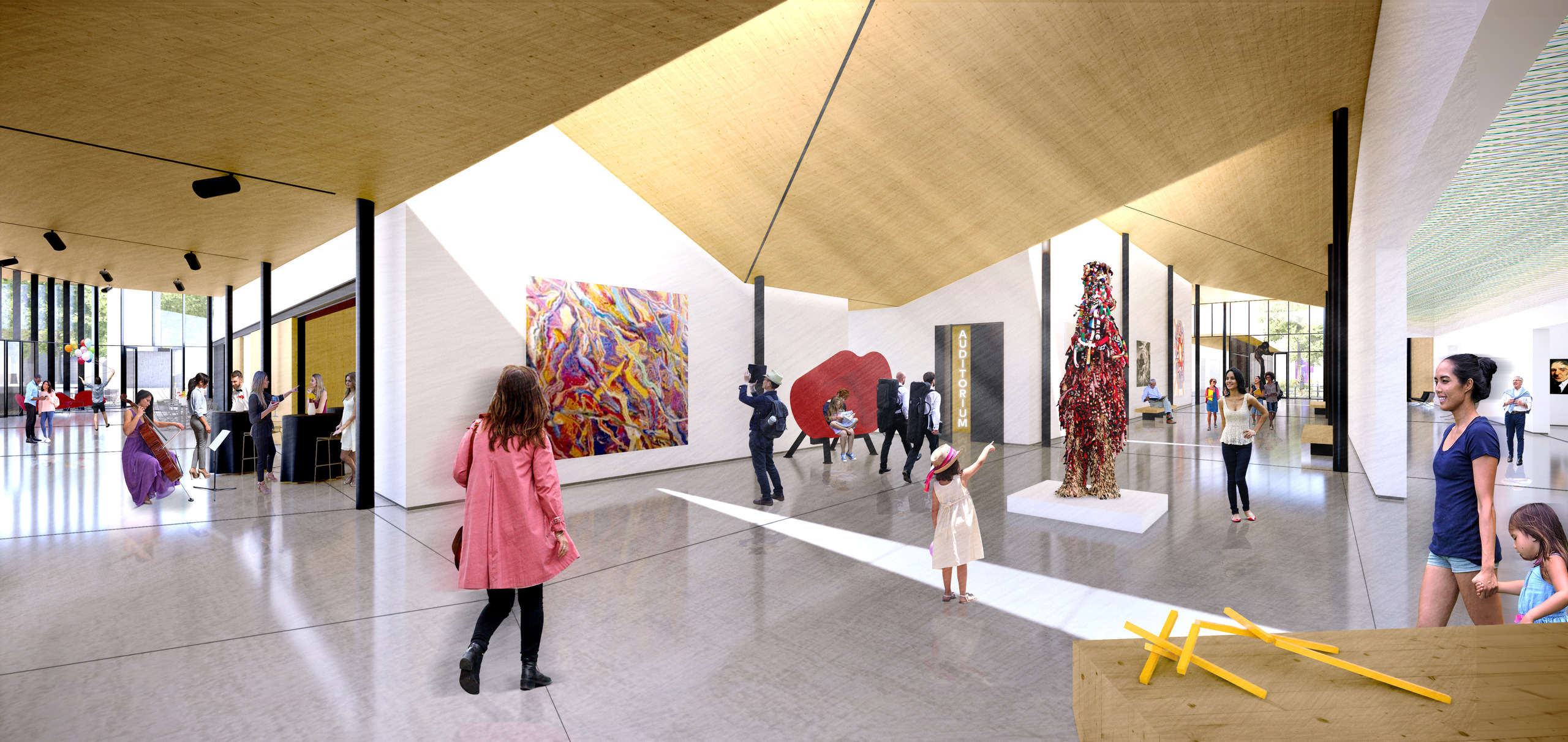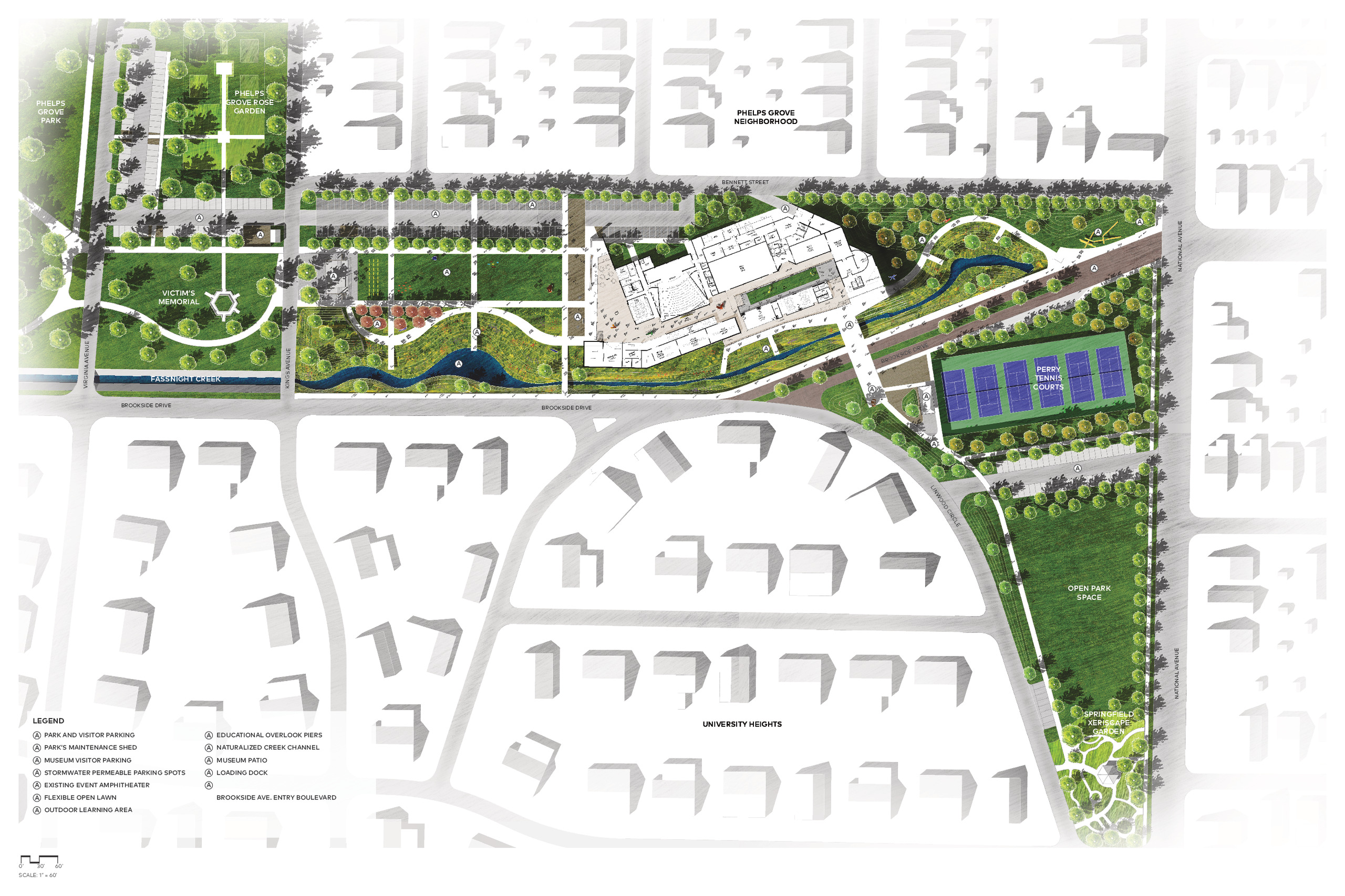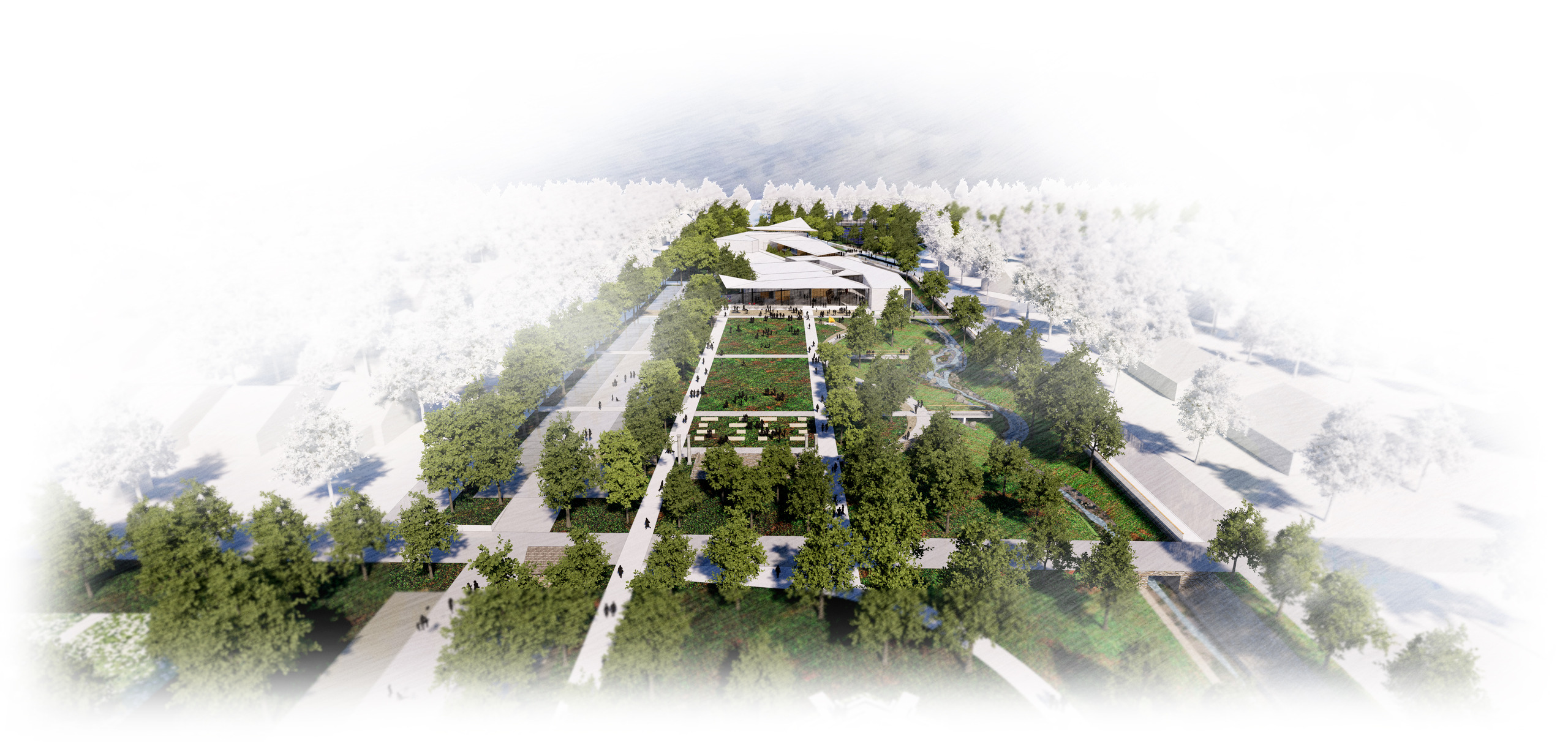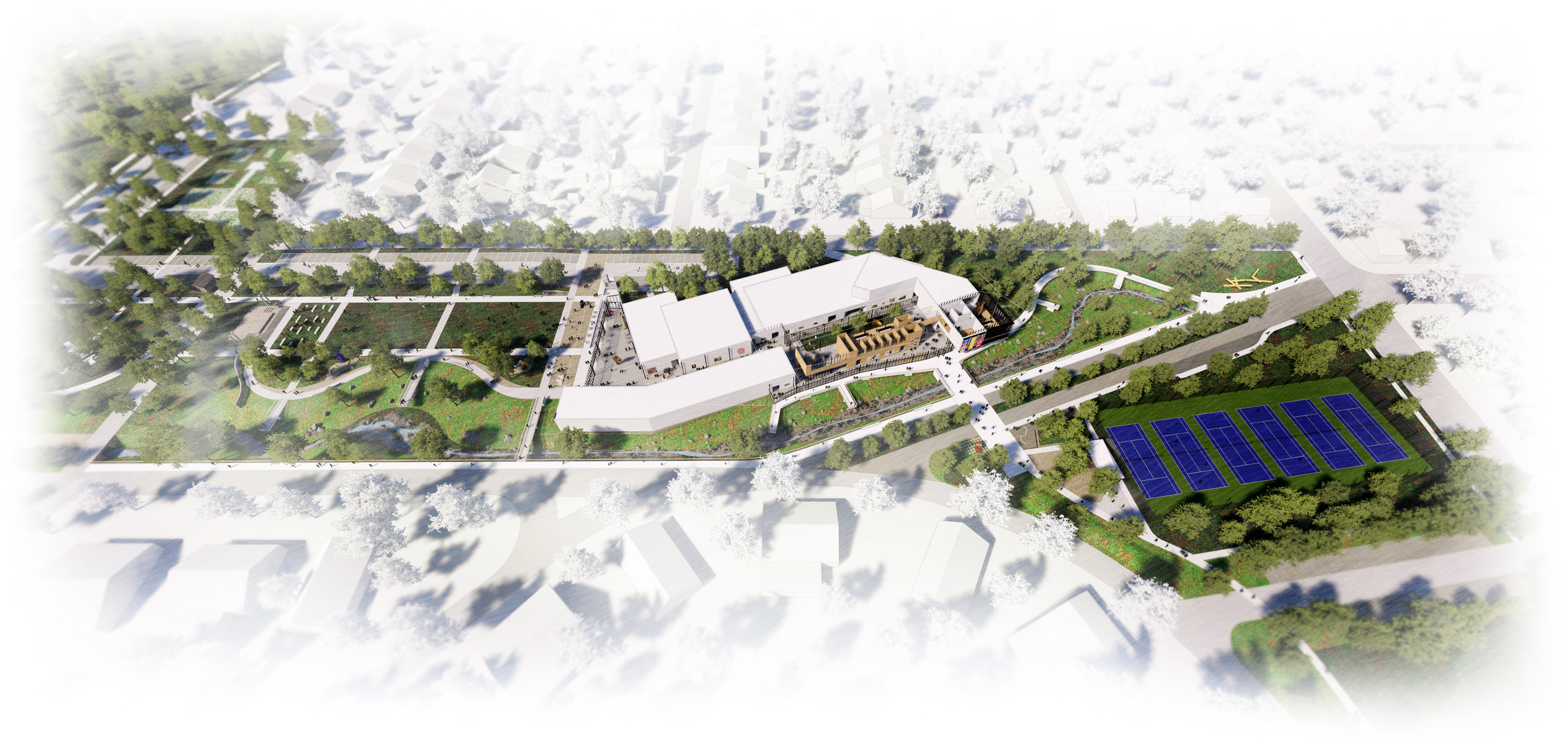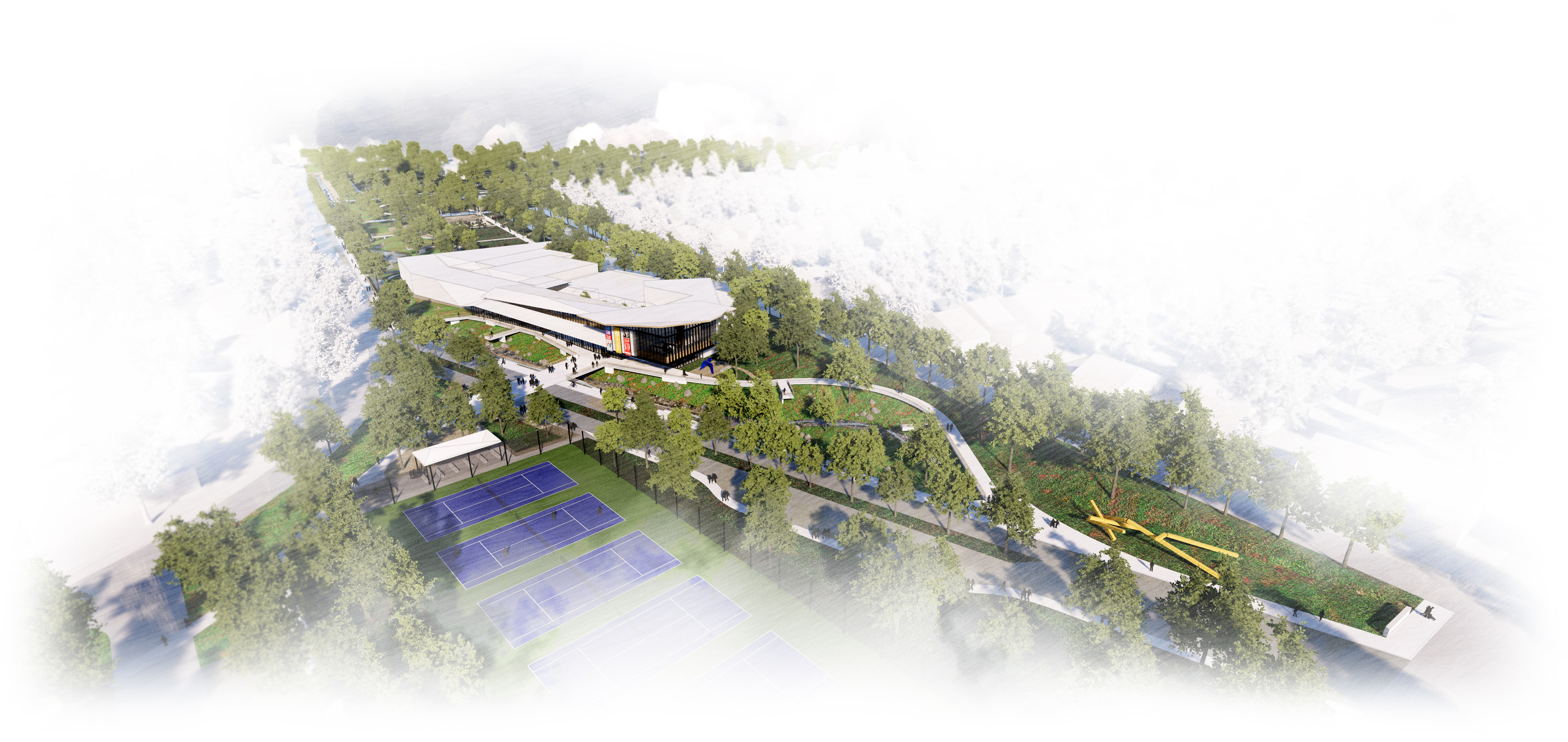Springfield Art Museum - Master Plan
The new museum maximizes its unique location to create a museum in the park that will serve the Springfield community for the next 90 years
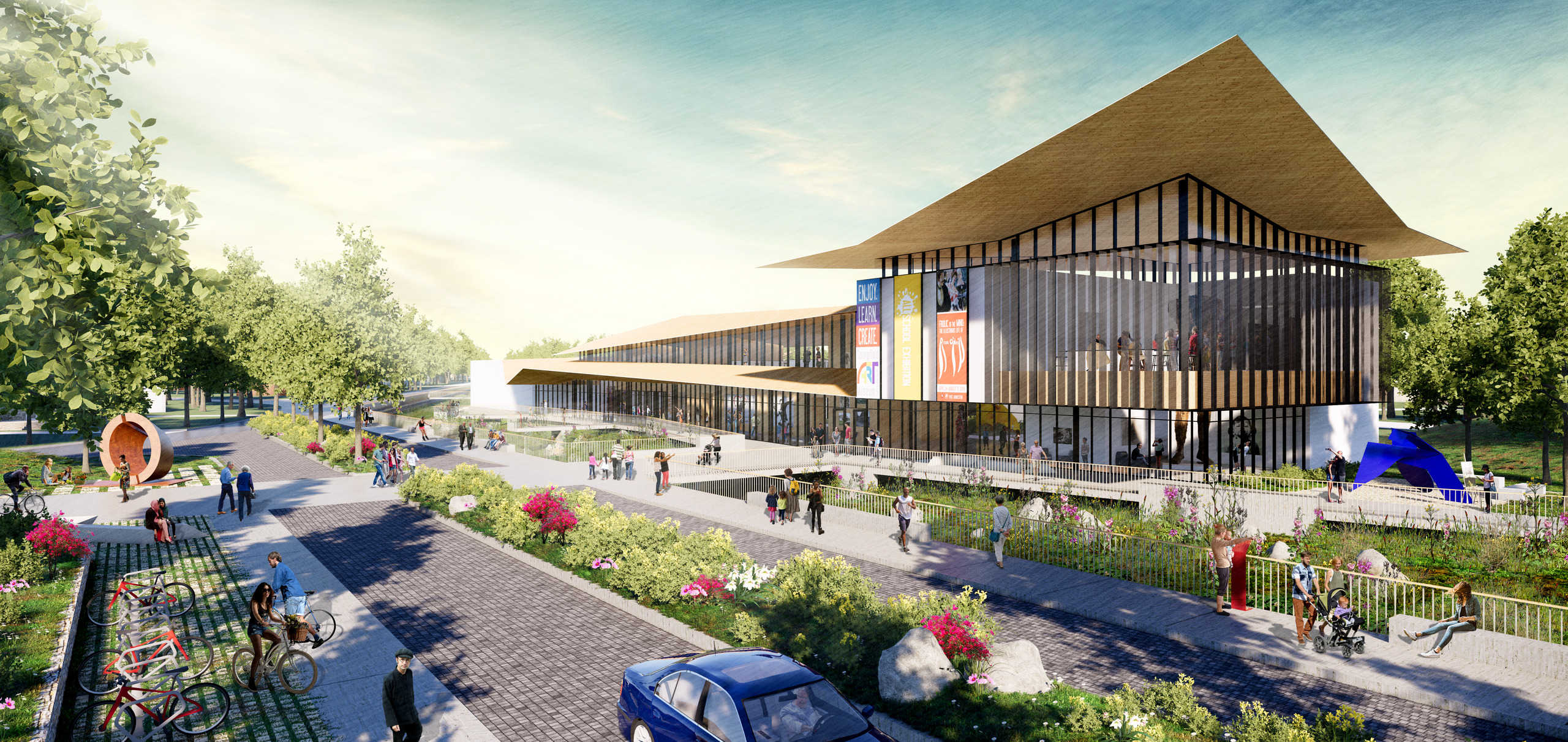
Information
- Location Springfield, Missouri
- Size 83,400 SF
- Completion 2018
- Services Architecture
- Project Type Museums
Dedicated to documenting the diverse cultural heritage of the people of southwest Missouri, the Springfield Art Museum collection is housed in an existing 51,000 SF facility. In the fall of 2017, the museum hired BNIM to develop a master plan focused on three areas of study for growth: renovation, replacement, and/or expansion of the existing Education Wing; renovation of the existing building to improve visitor and staff experience; and improvements to the campus to better connect the Museum to surrounding amenities. This transformation will allow the Museum to improve its tools for internal leadership, educational offerings, and cultural service to the southwest Missouri region. Founded nearly a century ago, the museum is the oldest cultural institution in Springfield, and BNIM is working with stakeholders to develop a vision for its next one hundred years.
Embedded in the unique landscape of the Ozark Mountains, sited on a 30+ acre urban park originally designed by George Kessler, the Museum aspires to challenge what defines the 21st century cultural institution and engages visitors in a new way. The original George Kessler and Hare & Hare design of Phelps Grove featured a lake on the current museum site that has been changed over time. The new vision for this area revives the lake and nearby Fassnight Creek, incorporating both into key landscape design areas to highlight the natural beauty of the Ozarks. Museum visitors are encouraged to experience the creek and its natural beauty along a sculpture walk that is capped by the WPA amphitheater. Ultimately the amphitheater will become a passage to one of the additions, a large event and exhibition center, positioned to connect the museum to Phelps grove on the west.
Inspired by the original 1958 museum parabolic wood roof, the new additions feature articulated roof canopies, or “roof blankets.” These shapes lift at entries, fold at areas of privacy, and overall emulate the flow of water in the nearby Fassnight Creek. The museum additions provide transparency and emphasize the relationship between indoors and outdoors.
People
Client
City of Springfield, Missouri
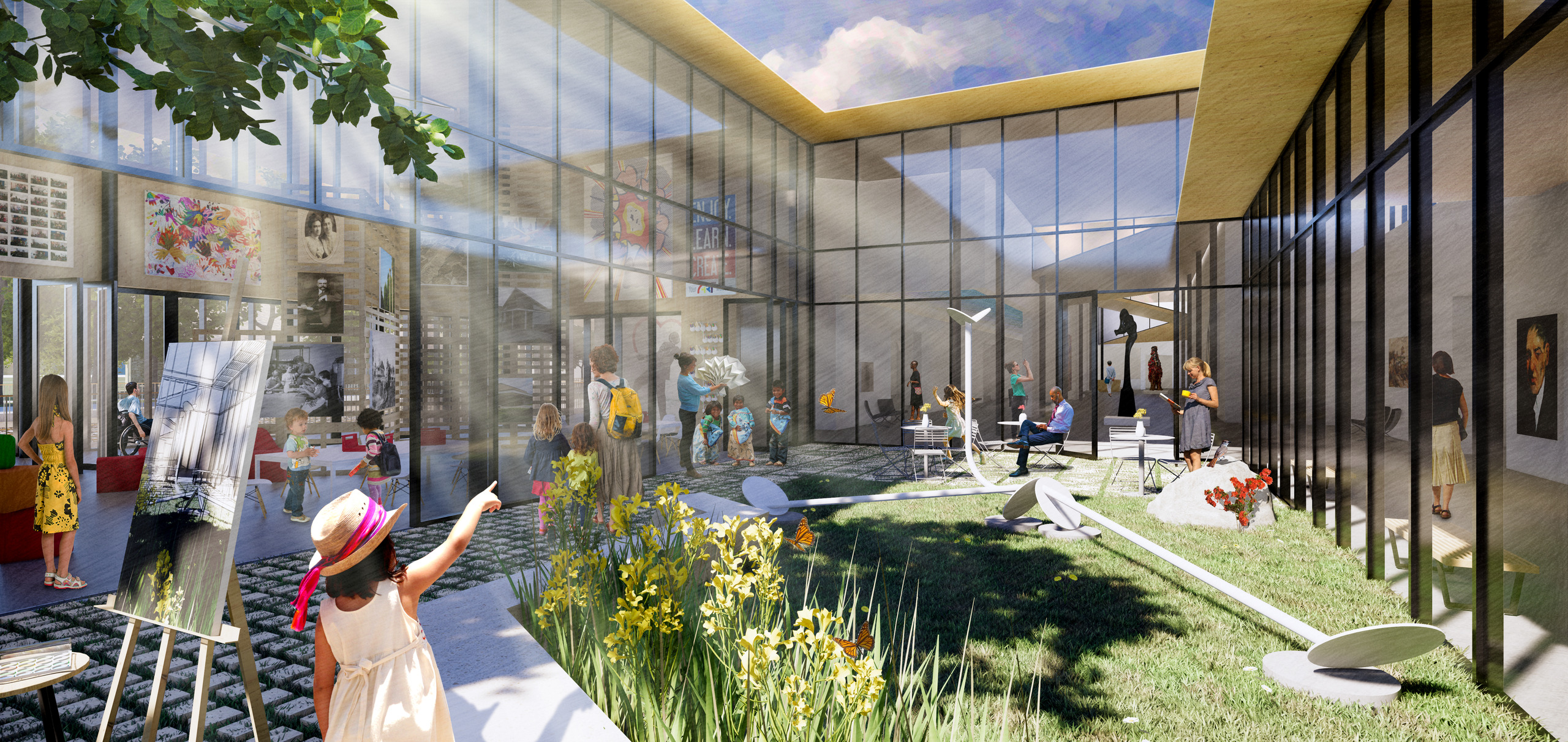
Media
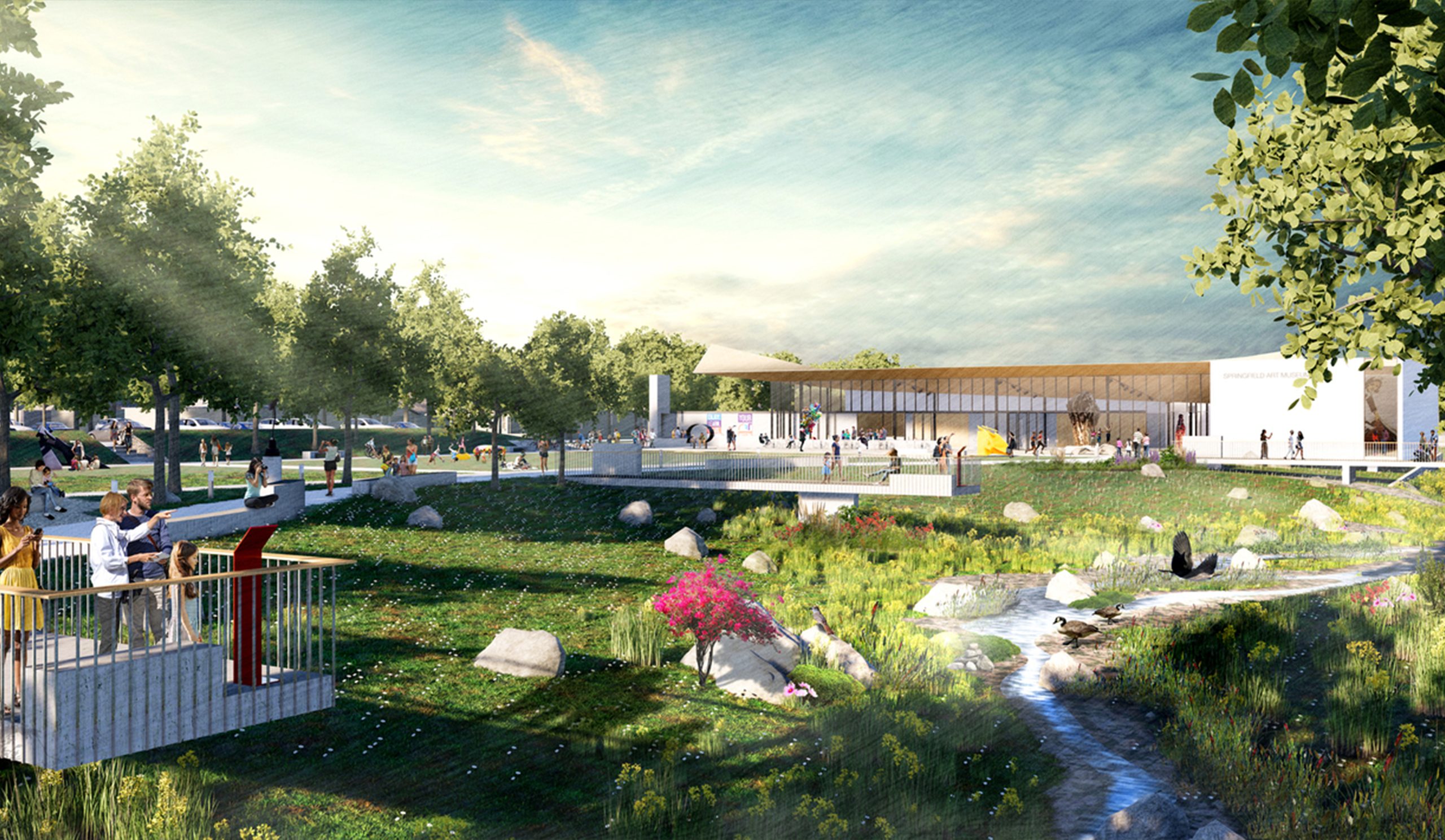
Awards
AIA Springfield
Public Recognition Award, AIA Springfield Design Awards
2020
