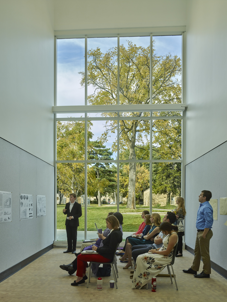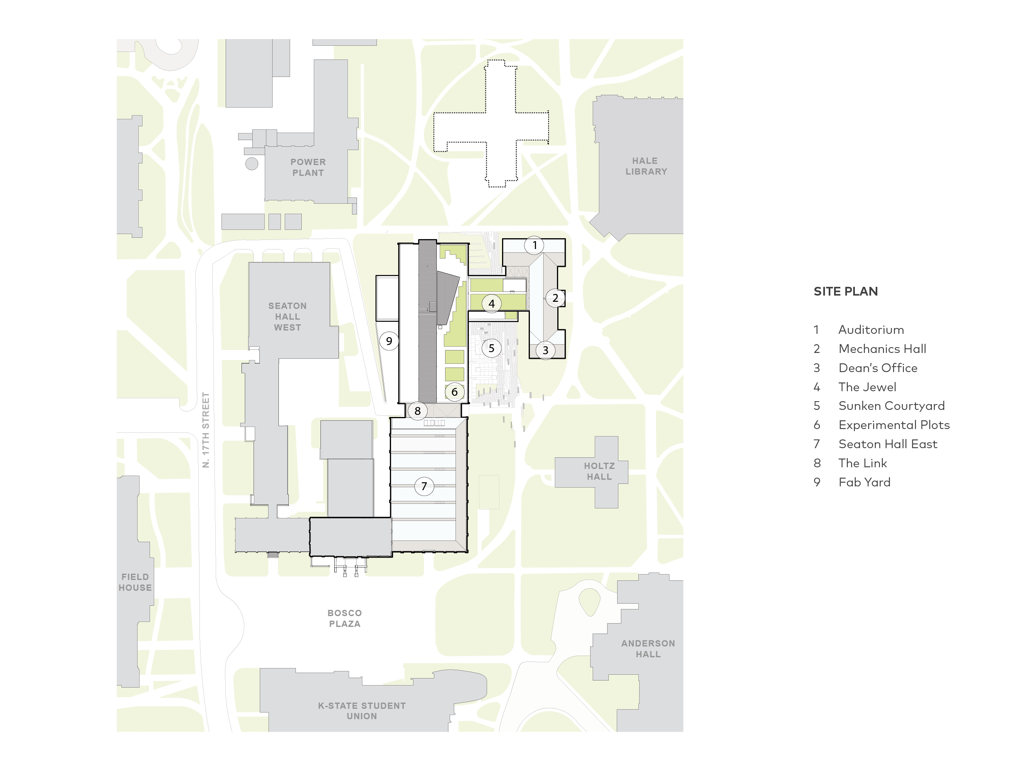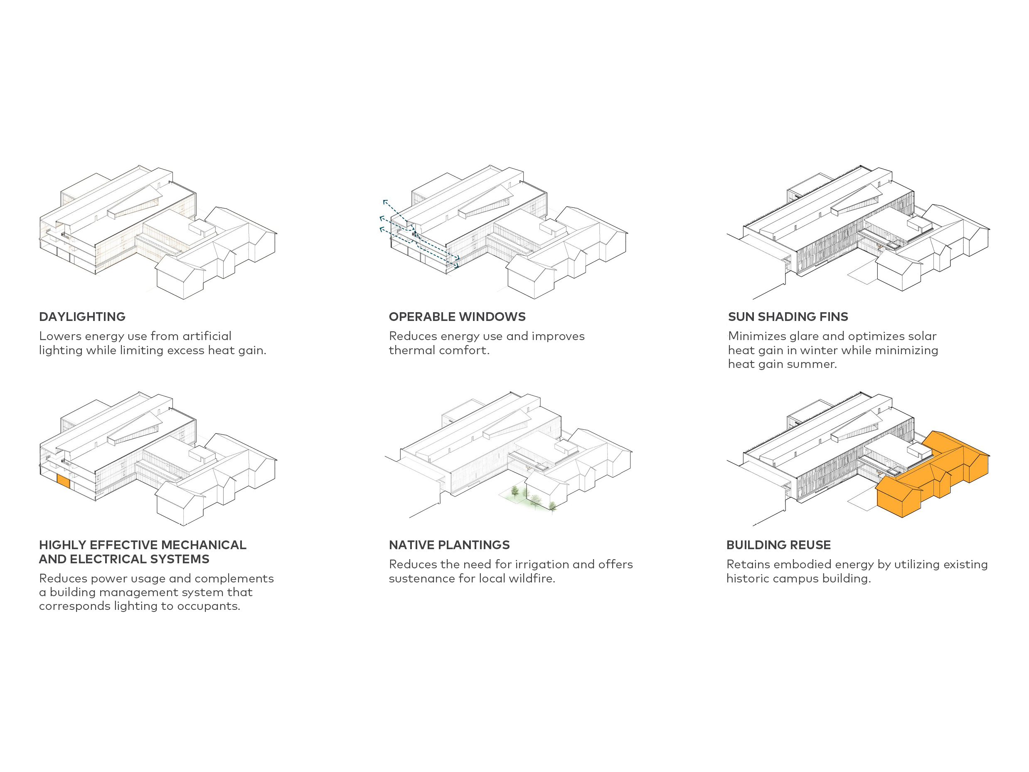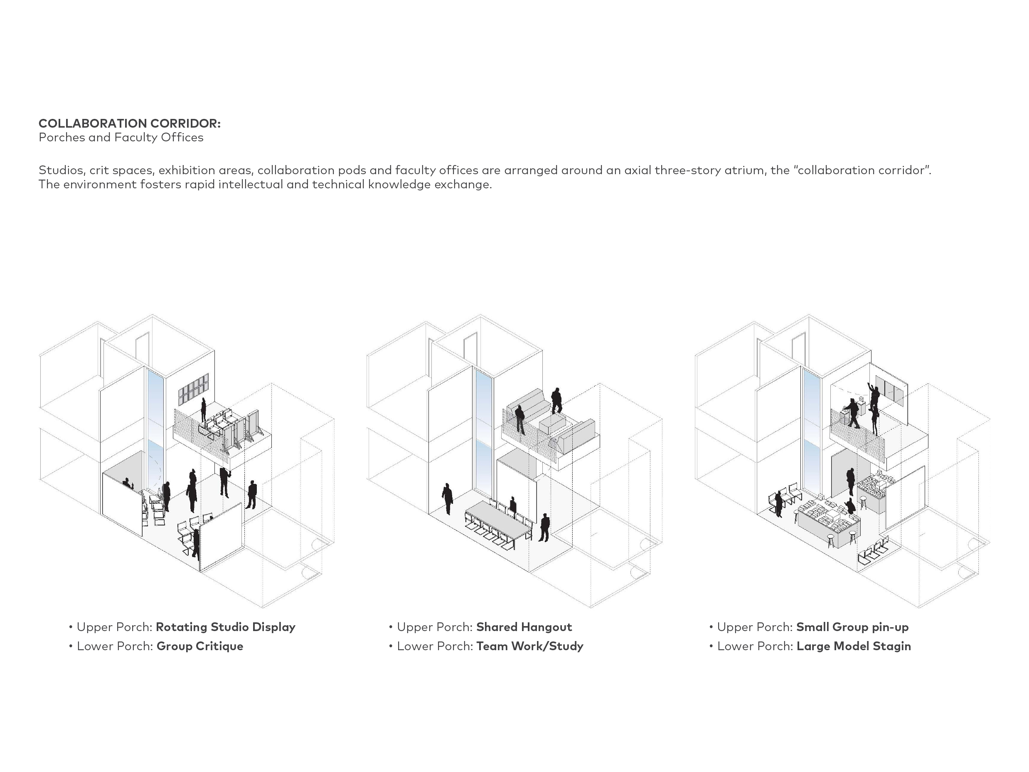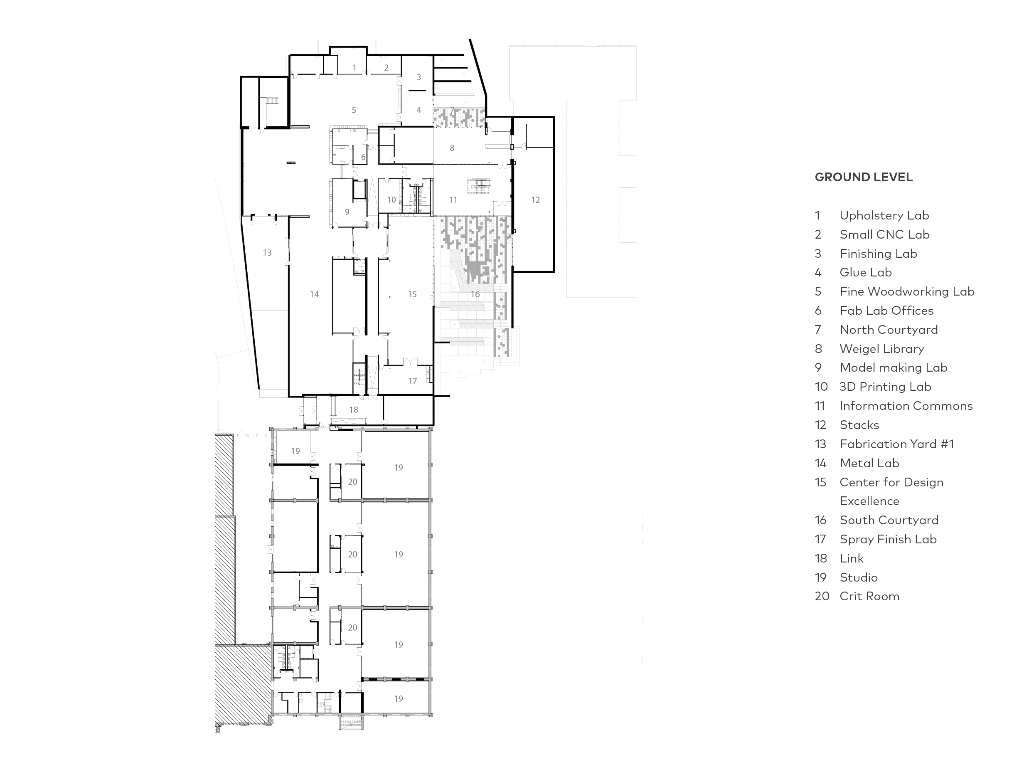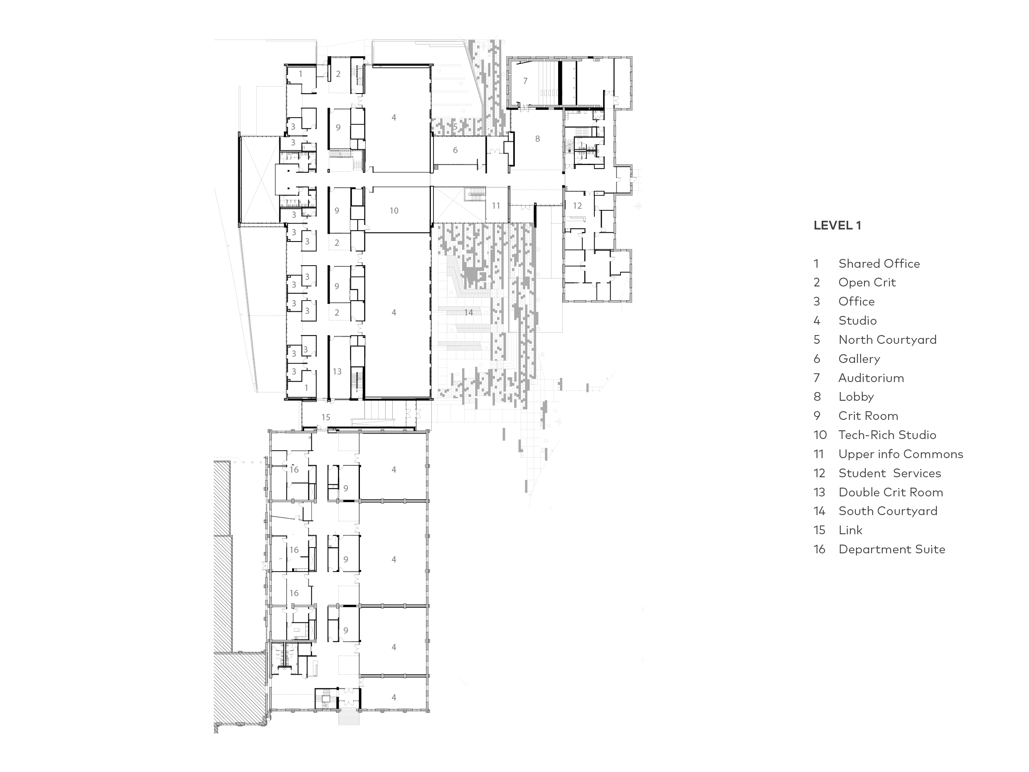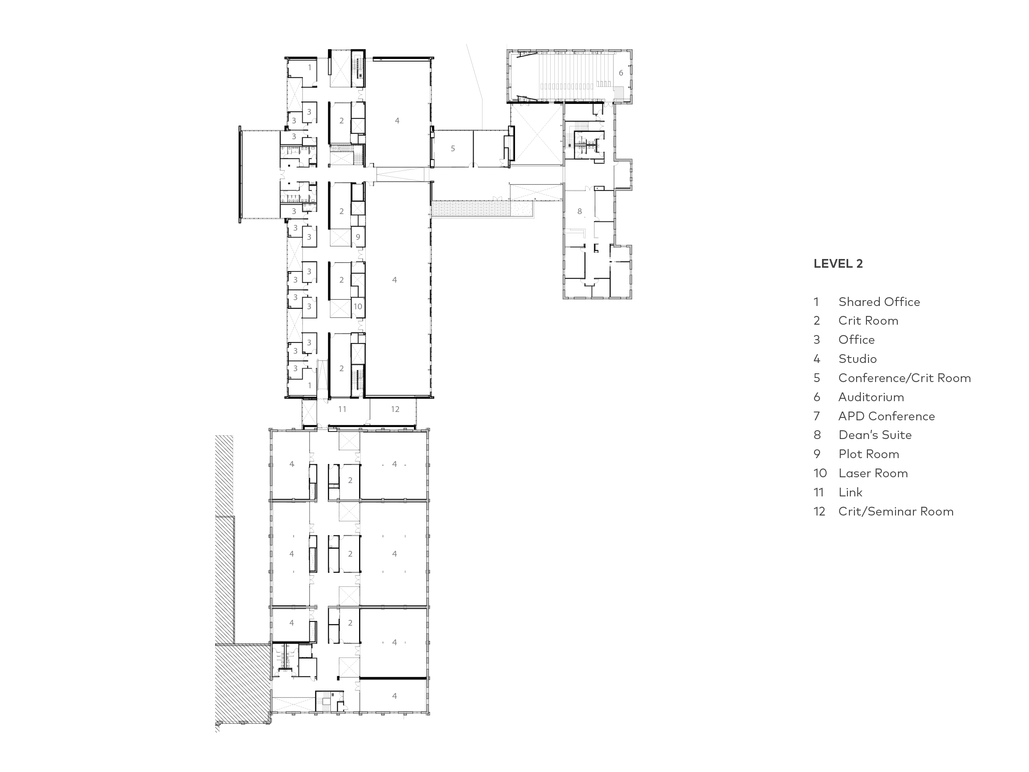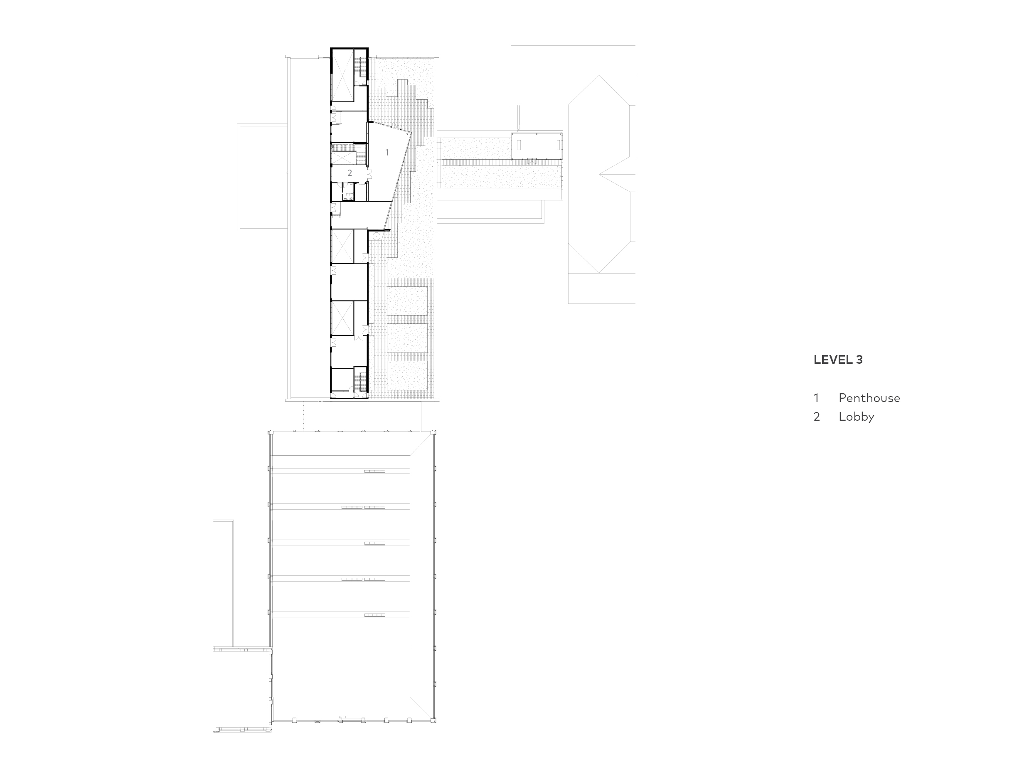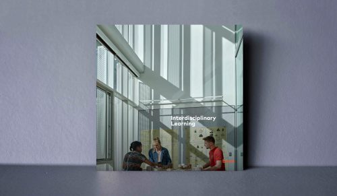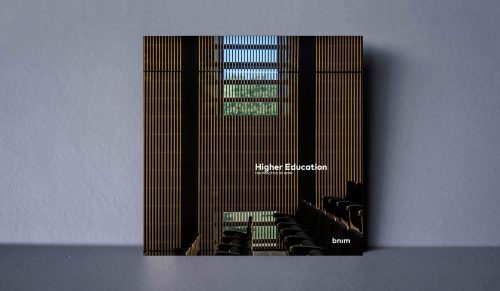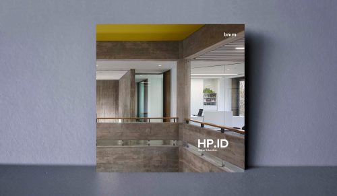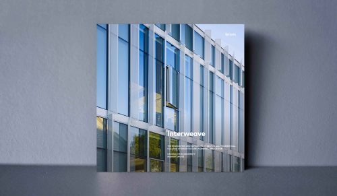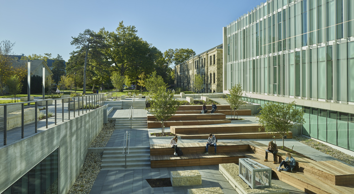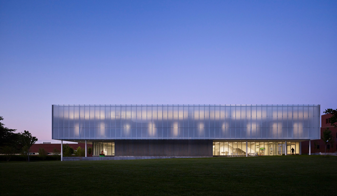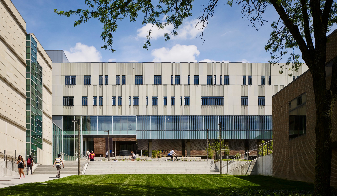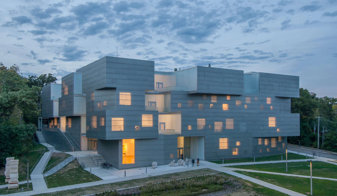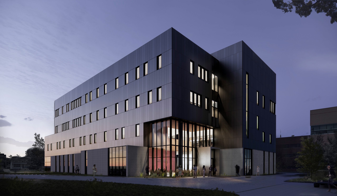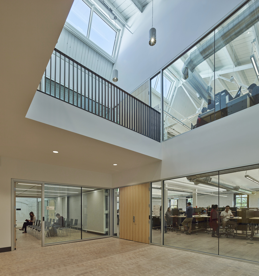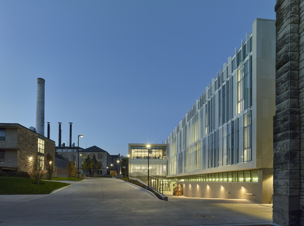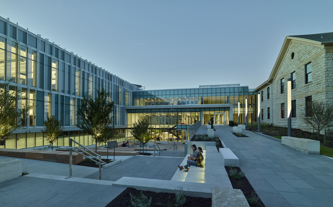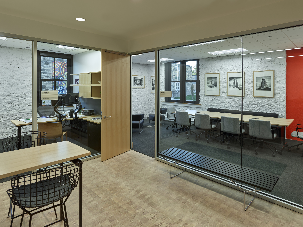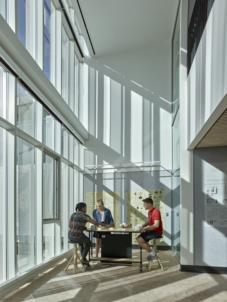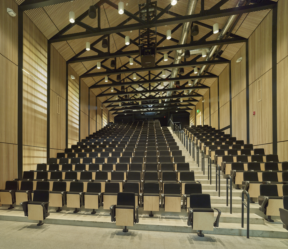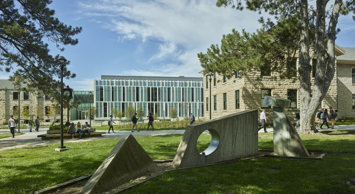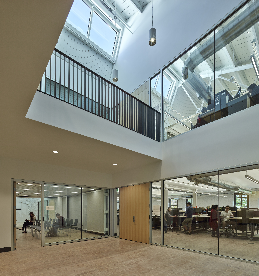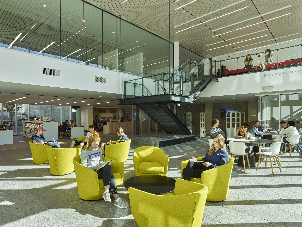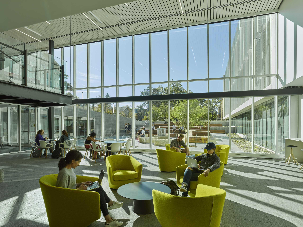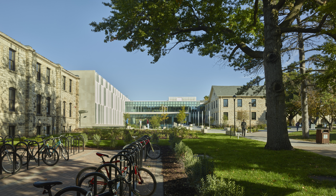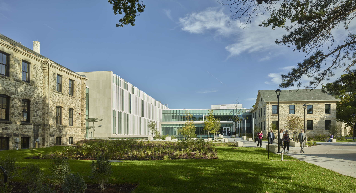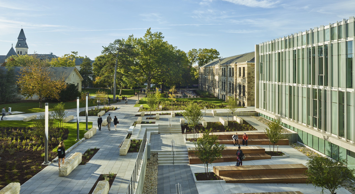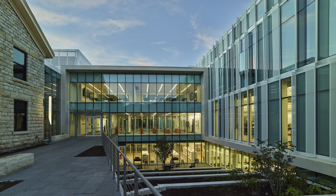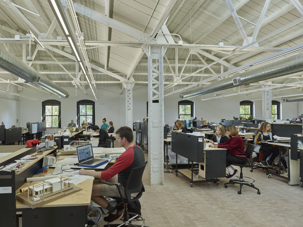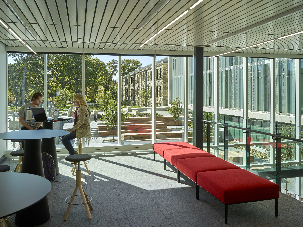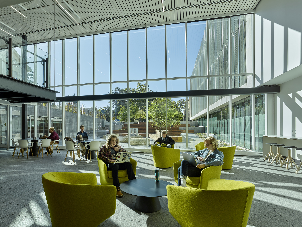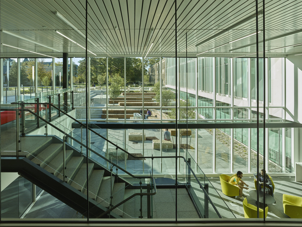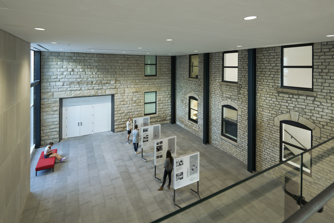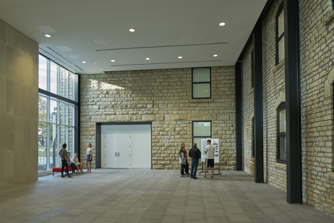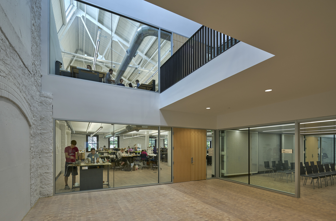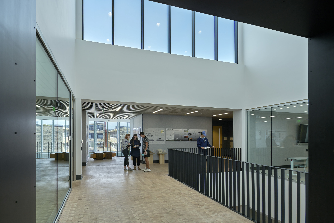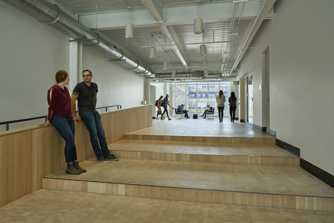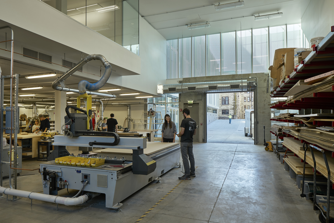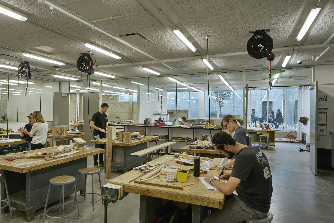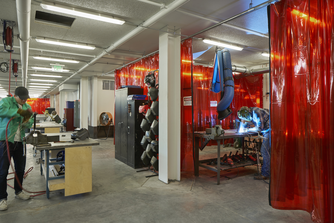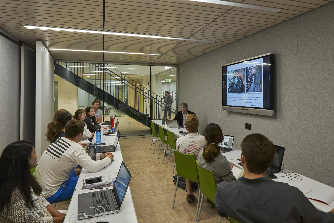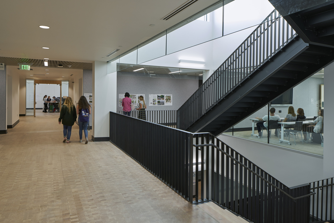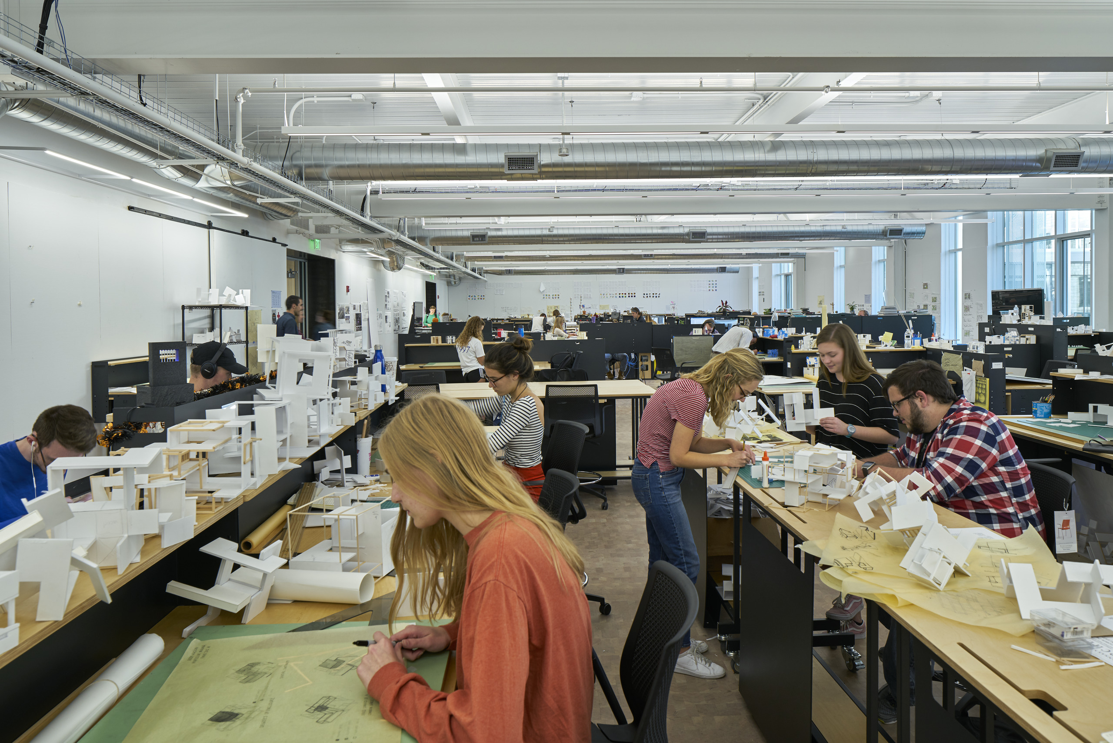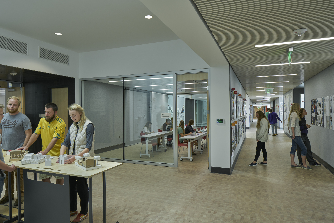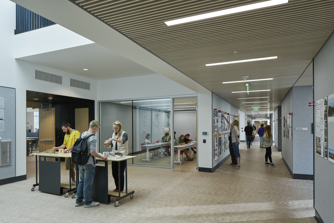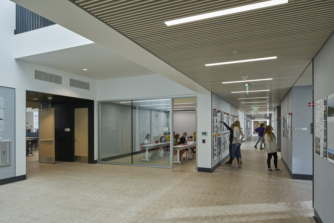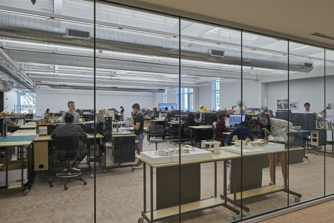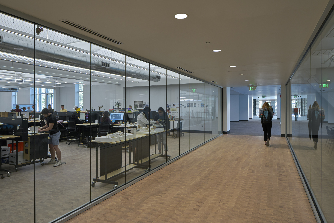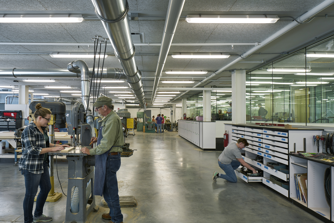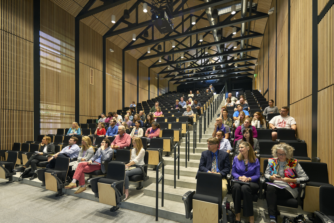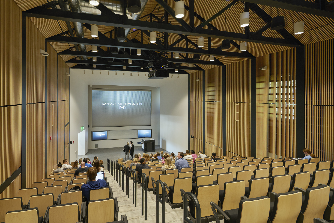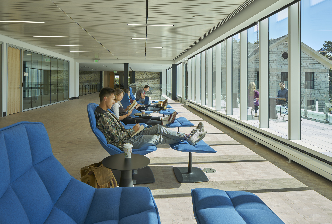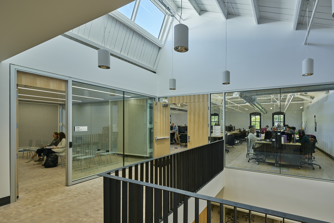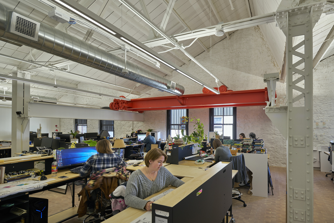Kansas State University
Seaton Hall Renovation + Expansion
A design hub interweaves the past and future and showcases the College of APDesign values at the heart of a campus network
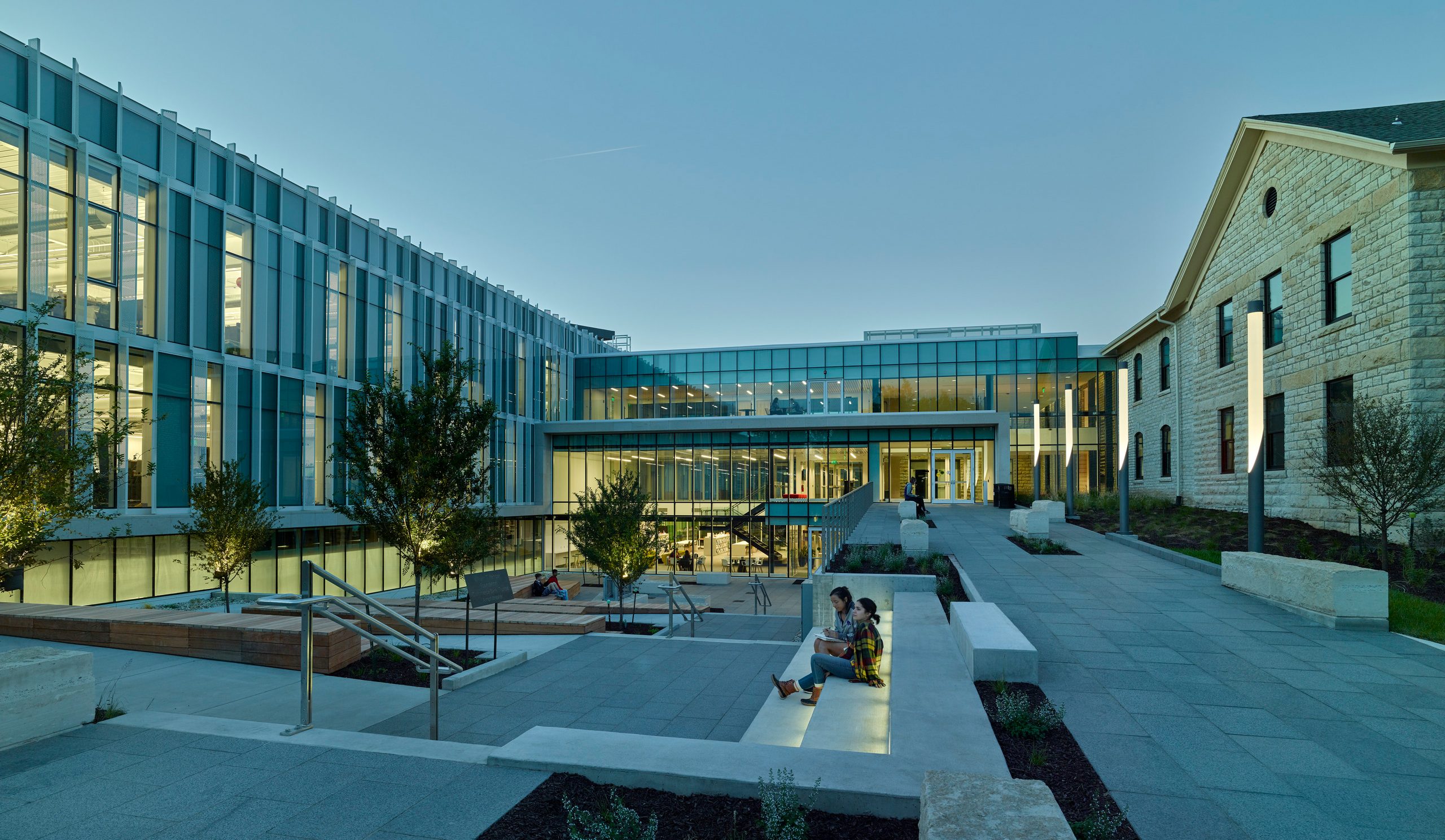
Information
- Location Manhattan, Kansas
- Size 201,453 SF
- Completion 2017
- Certification LEED Silver
Seaton and Regnier Hall represent a transformational renovation and addition to the facilities serving the College of Architecture, Planning, and Design (APDesign) at Kansas State University. Located in the historic core and heart of the campus network, the facility is situated as a hub of interdisciplinary interaction, engaging the campus in a unified expression of innovation, excellence, and sustainability. The program is design education-focused and includes collaboration spaces, 44 design studios, a design library, a state-of-the-art fabrication laboratory, a 300-person flexible auditorium, an open “design commons,” and research and faculty offices. The new addition stitches together the two renovated historic buildings of Seaton East (1908) and Mechanics Hall (1874), and is punctuated by “The Jewel,” a transparent, three-story social container and entry courtyard that assumes the new face of APDesign. The project was a collaboration between BNIM + Ennead Architects.
Impact + Innovation
Over the last decade, the College of Architecture, Planning, and Design (APDesign) at Kansas State University has risen in stature and recognition among the nation’s design programs, and the program’s home in the historic Seaton Hall complex came to no longer support the college’s needs. The renovation and expansion reflects College of APDesign’s pedagogical and research objectives, supports outreach learning, and strengthens connections to industry through a series of collaborative academic spaces, equipped with supportive technologies and student amenities. The LEED Silver certified project also implements numerous sustainable strategies which resulted in outcomes such as 100% of design studios and faculty offices with access to natural daylight, setting a significant example of sustainability in action for design students as future stewards of the environment. The APDesign program experienced visits of potential students increase from 190 in the 2014-2015 academic year (before the new facility opened) to 270 in 2017-2018, and a 12% enrollment increase over the course of five years.
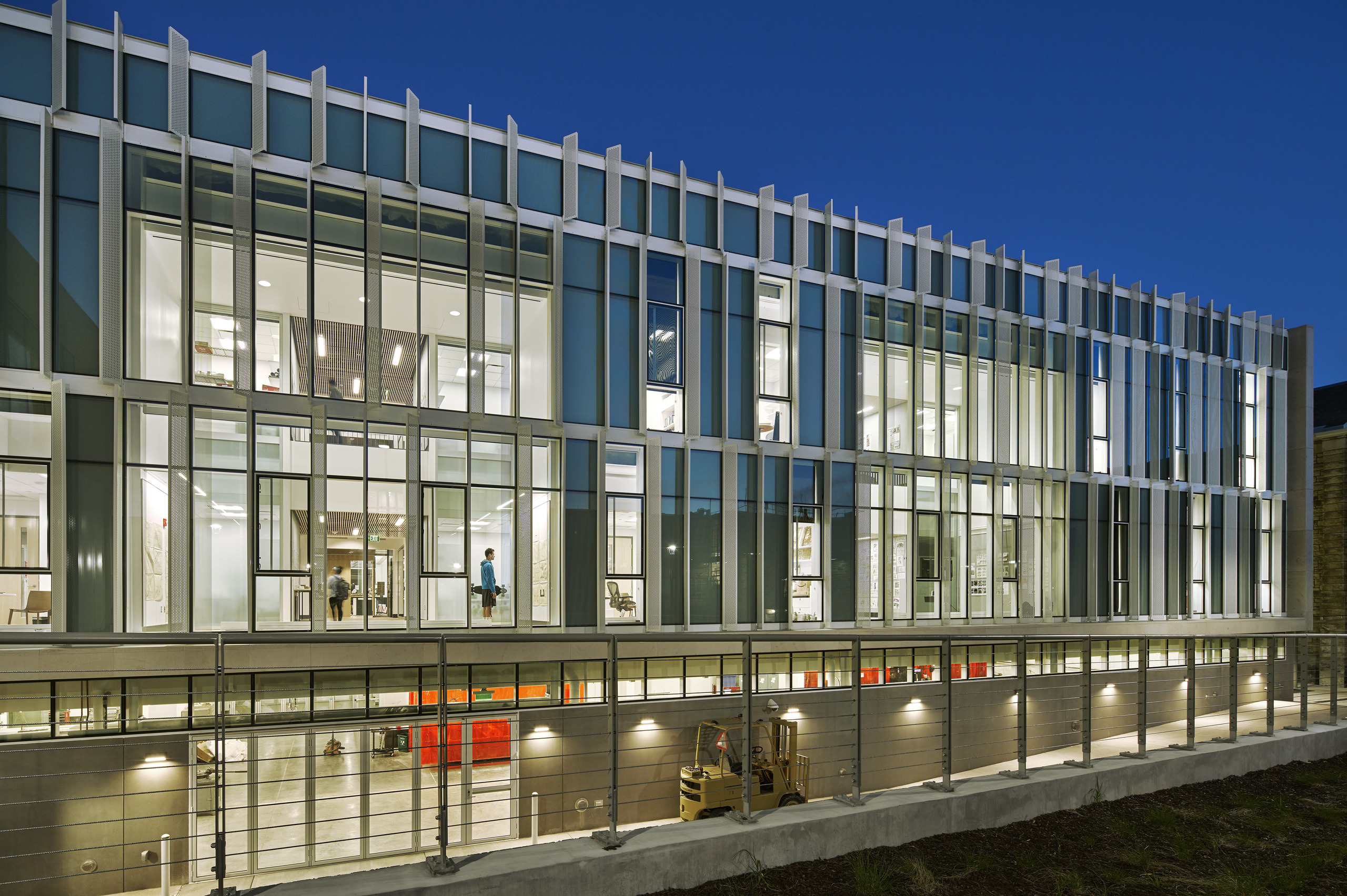
Process
The Seaton and Regnier Hall complex’s complicated and additive history presented multiple layers of uses, additions, renovations, and adaptations that the design team needed to assimilate throughout the renovated spaces and new addition. The design team, including a number of K-State alumni, were tasked with reimagining and redesigning a place where they had learned how to be designers. The vision for the renovation and expansion was informed by extensive engagement and outreach by the design team to APDesign’s students, faculty, and staff. The responses received helped drive the design and allowed BNIM to better understand spatial needs. With a diverse building program composed of student, faculty, administrative, and open public spaces, there were many opportunities to break down perceived barriers and create moments of collaboration and inspiration between the APDesign disciplines.
Sustainability
People
Team
- Casey Cassias
- John Collier
- Joshua Harrold
- Jeremy Knoll
- Nadav Bittan
- Joe Keal
- Carly Pumphrey
- Emily Kruse
- Philip Bona
- Matt Kastel
- Celina Echezarreta
- Janelle Kimsey
- Erin Hurd
Client
Kansas State University
Collaborators
Ennead
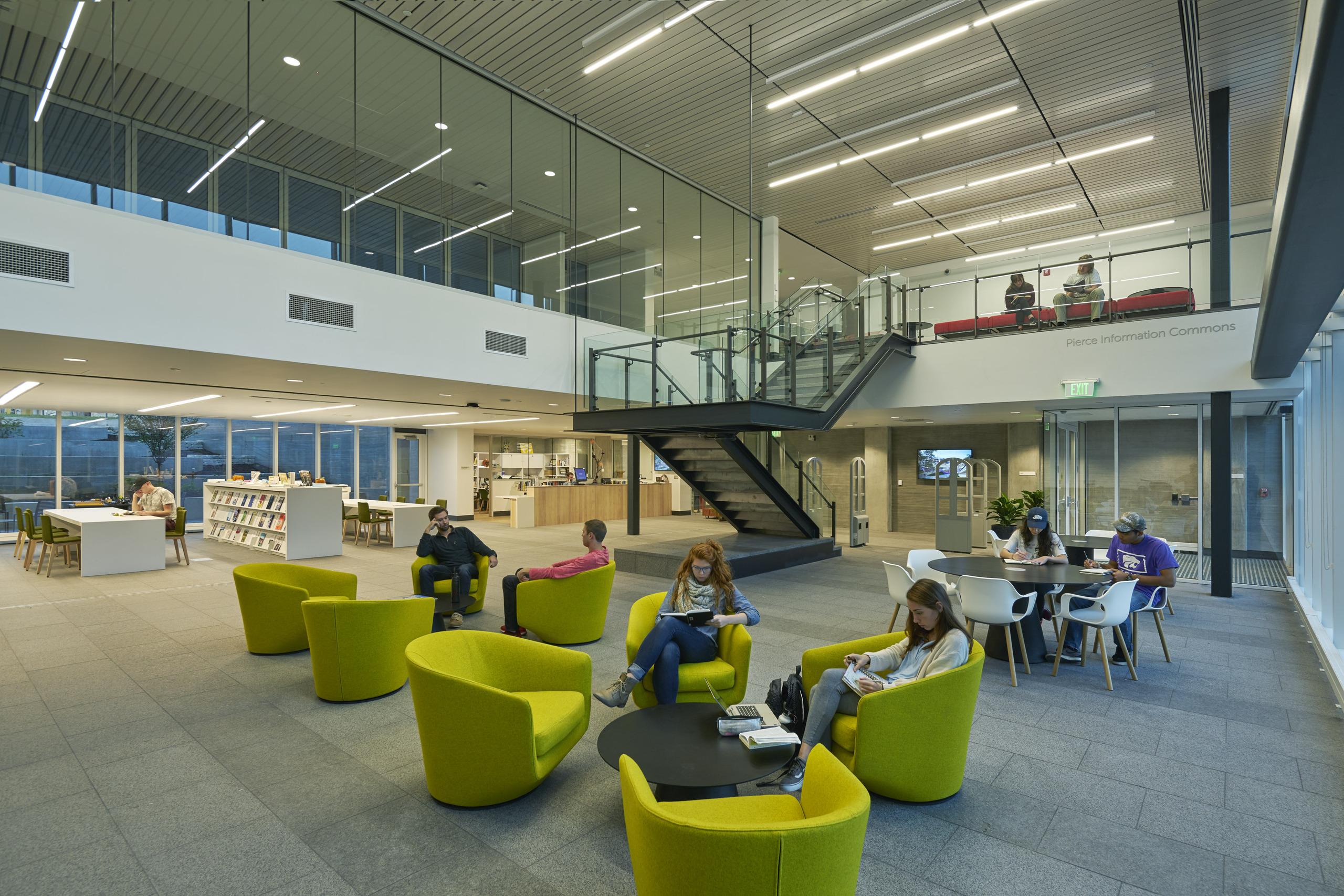
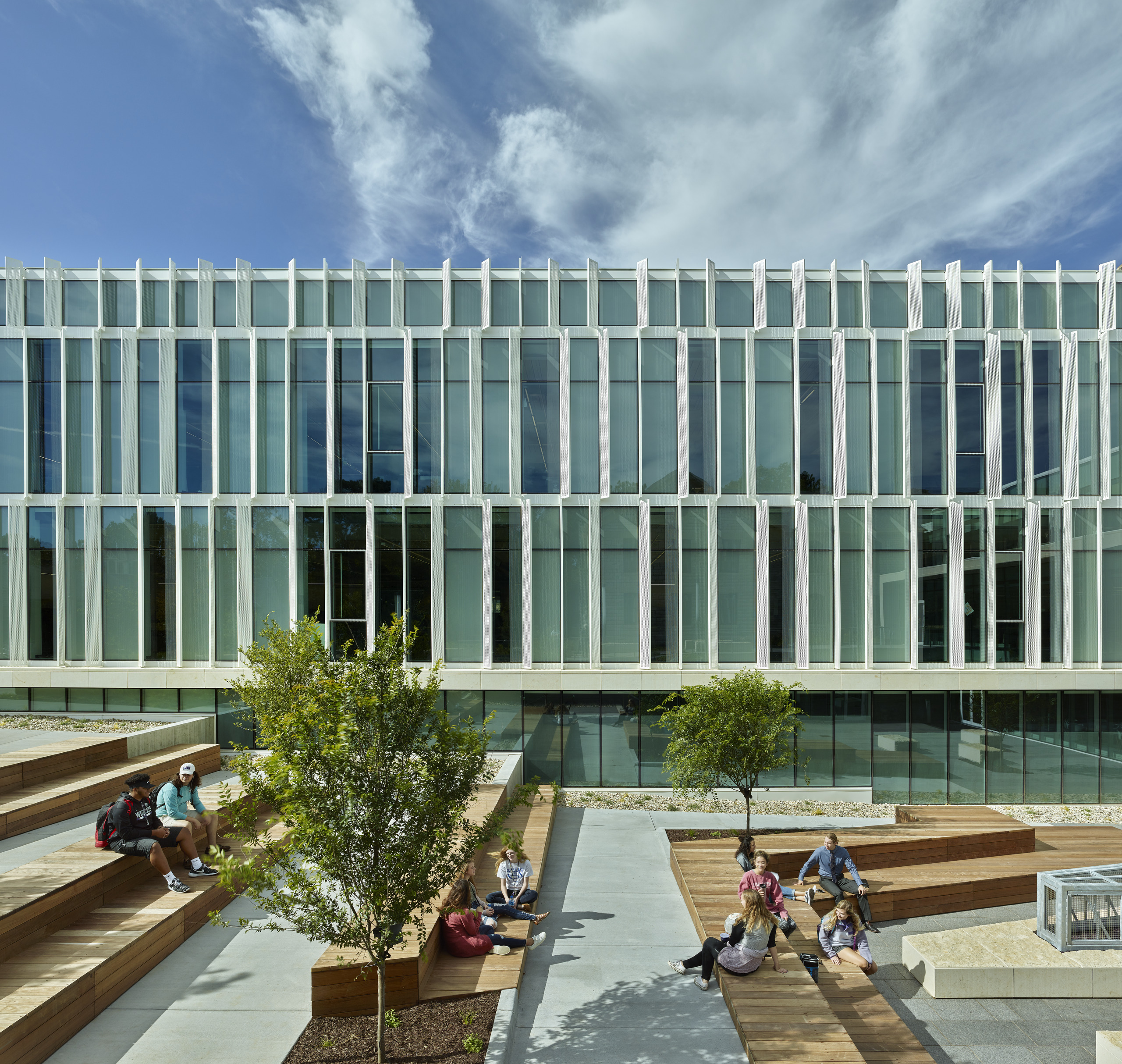
Awards
AIA Kansas City
Architecture XLarge: Merit, Design Excellence Awards
2019
Association of General Contractors – Kansas
Building Award
2018
ASLA Prairie Gateway Chapter
Honor Award, Design
2018
AIA Kansas
Honor, Design Excellence Awards
2018
ASLA Central States
Merit Award, Design (unbuilt)
2016
