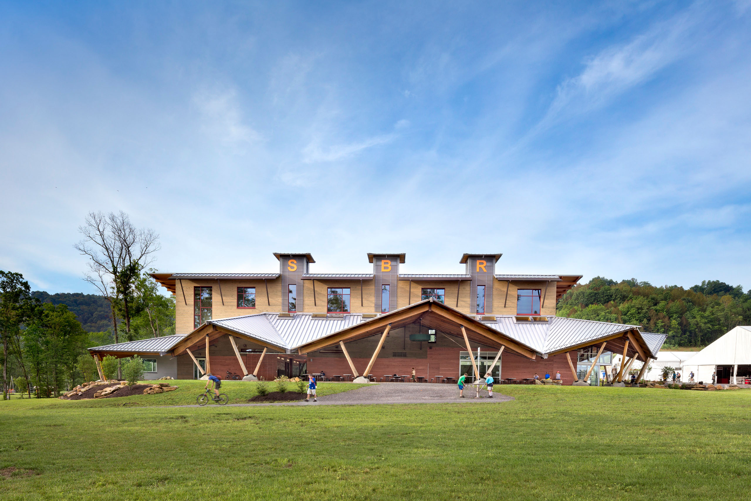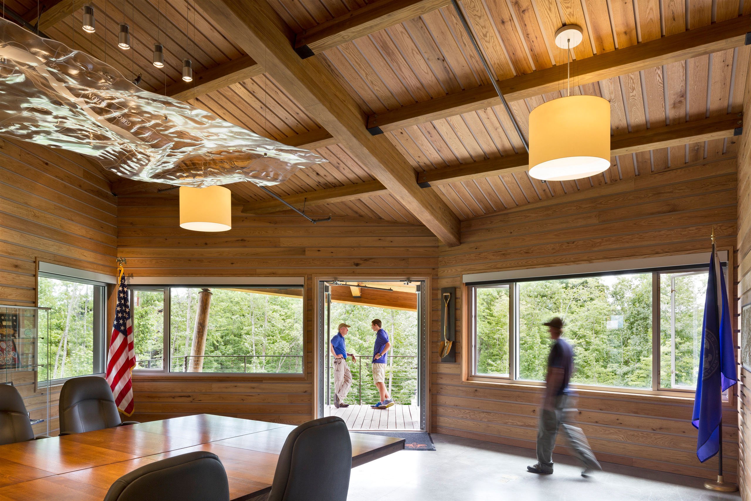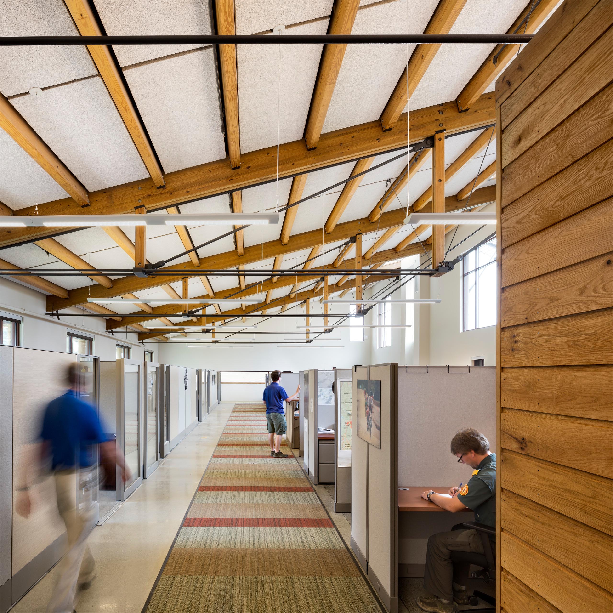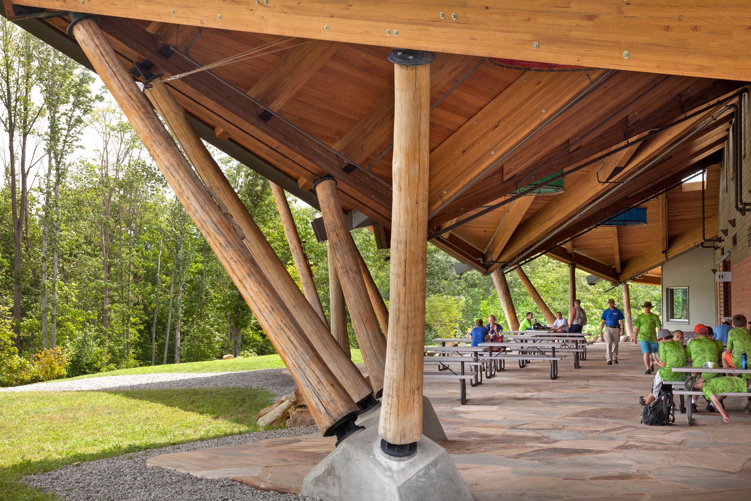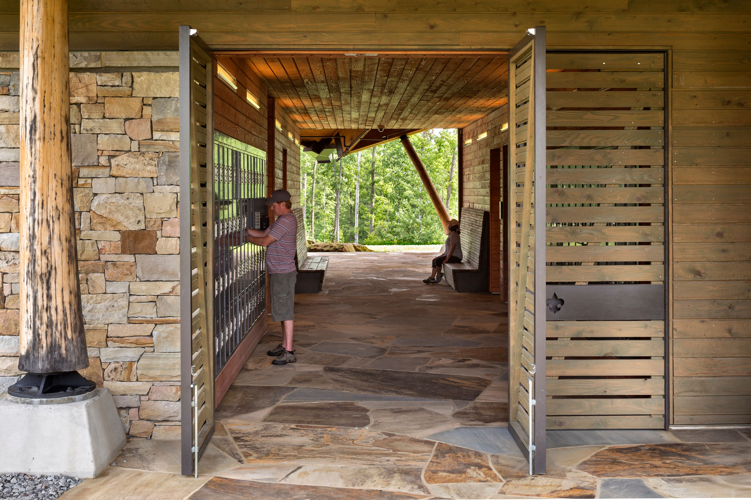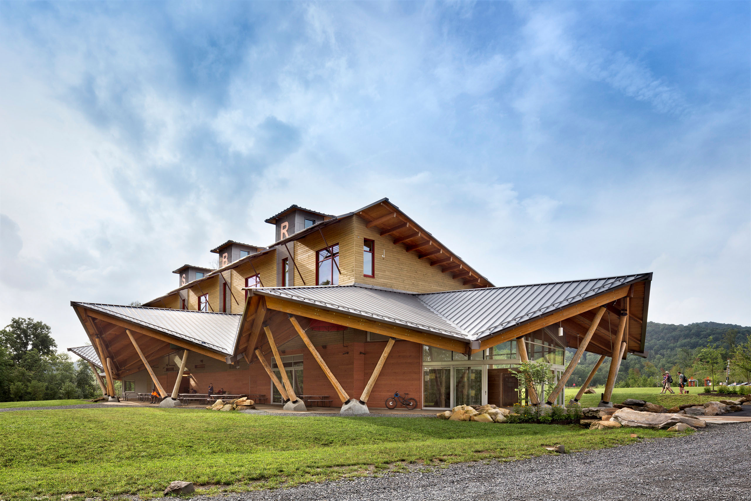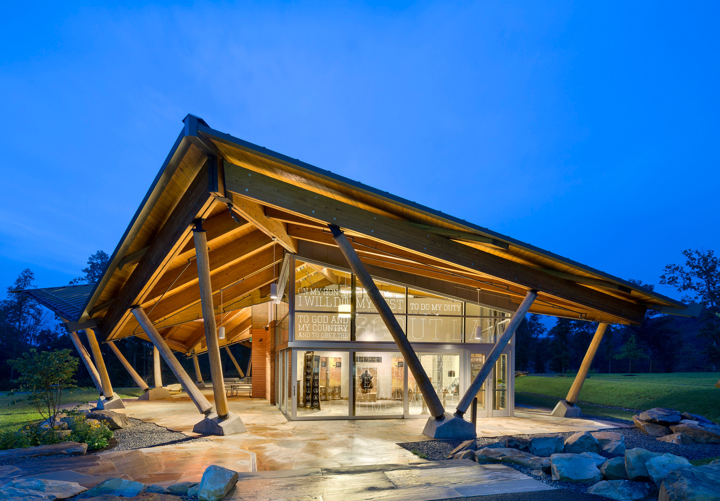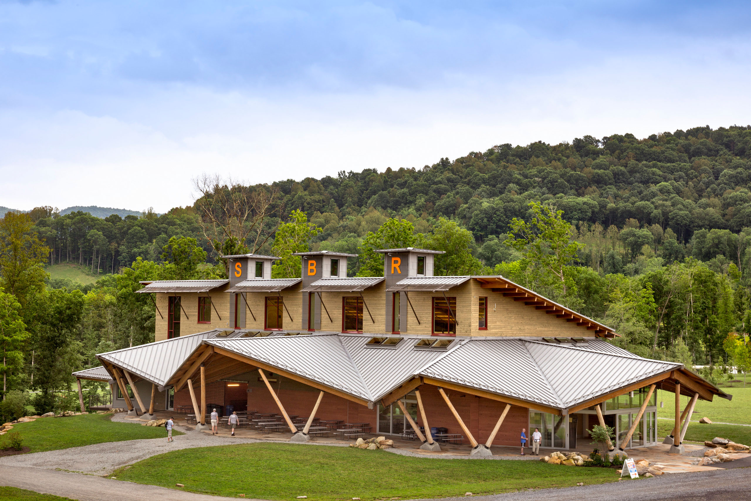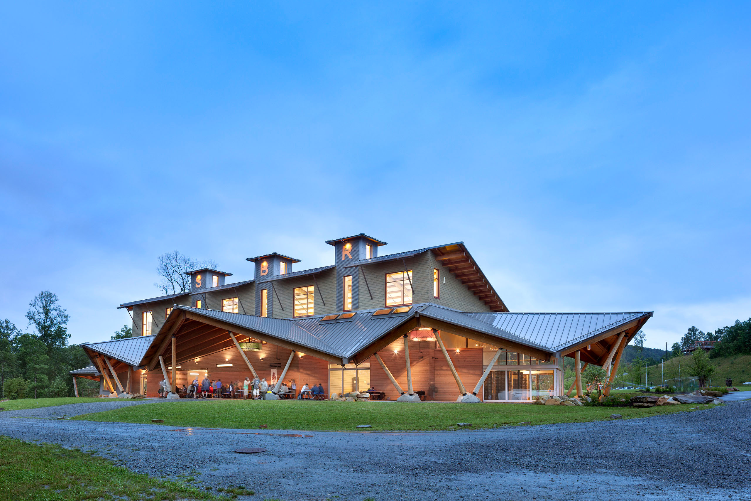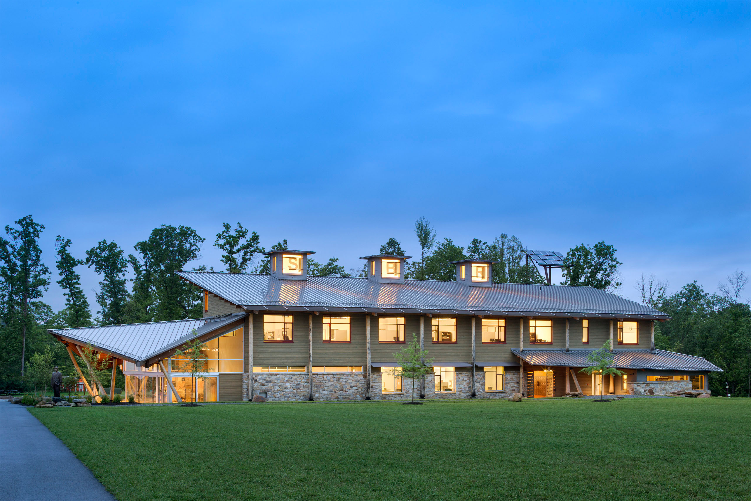Boy Scouts of America
Scott Visitor Center at the Summit Bechtel Scout Reserve
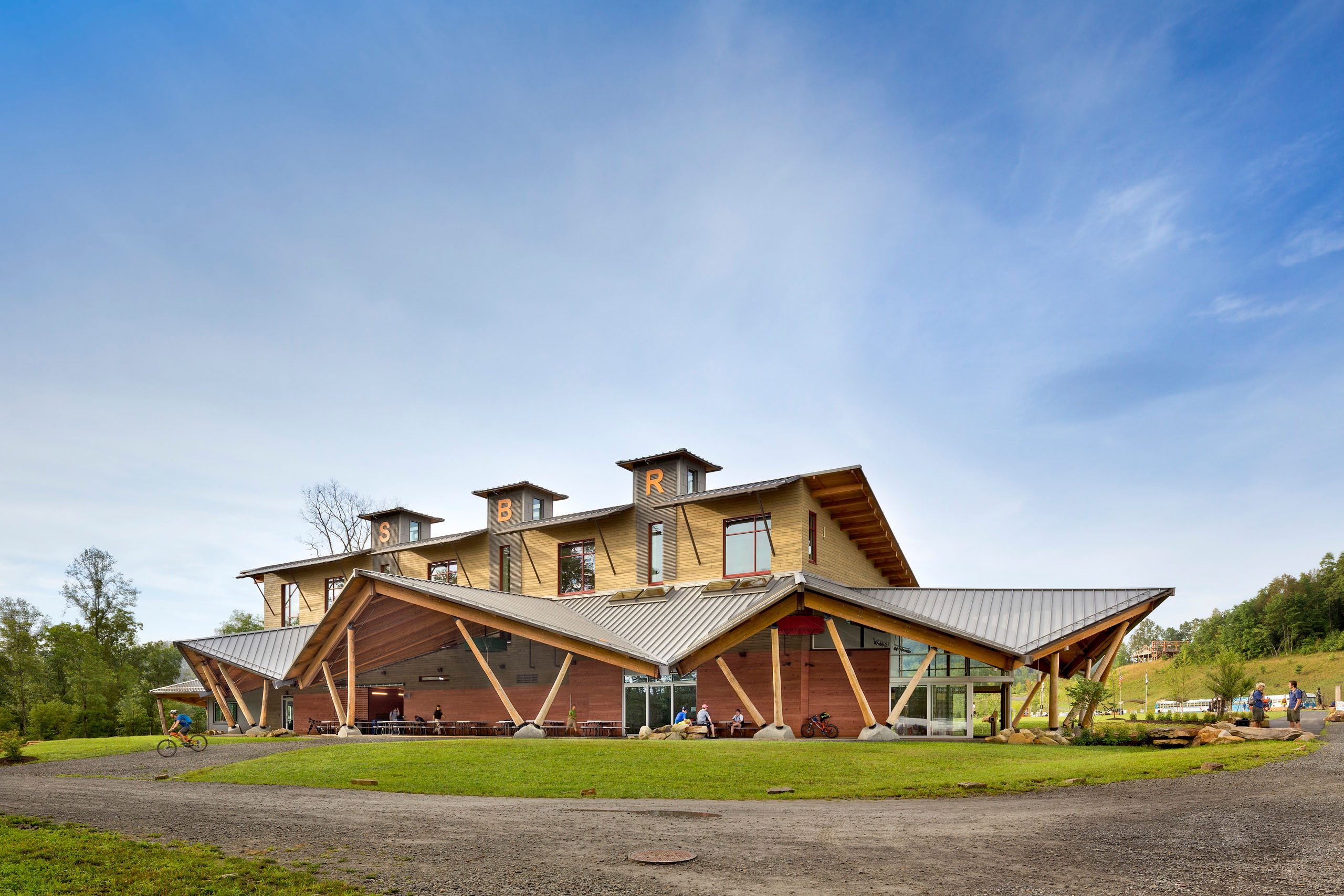
Information
- Location Glen Jean, West Virginia
- Size 20,000 SF
- Completion 2014
- Services Architecture
- Project Type Education Centers
BNIM, as part of a team of nationally known designers and specialty consulting firms, worked with the Boy Scouts of America to design and construct the Scott Visitor Center at the Summit Bechtel Family Scout Reserve in the Appalachian Mountains of West Virginia.
The Scott Visitor Center is the first building visible from the road on the expansive Summit Bechtel Scout Reserve. In addition to essential functions such as locker space, guest services, and indoor restrooms, the center is also the main gathering space every evening for programmed events. The center is interactive, with educational exhibits situated underneath the overhangs that illustrate the history and principles of scouting. Furthering the Boy Scouts’ commitment to sustainability, the center has highly efficient lighting and harvests natural daylight.
The Reserve will be the National Jamboree Campsite and home of the 2019 World Scout Jamboree. The project includes an estimated 400,000 square feet spread across 31 buildings on a 13,000-acre site. The construction of the Reserve will be phased over the next five years, with the first phase of construction completed in spring 2013. BNIM served as the Architect of Record with Lake | Flato. BNIM was also involved in the envisioning of the program and served as Design and Production Architect for the Sustainability Treehouse.
View our fundraising book, “Lead”.
View our fundraising book, “Nourish”.
People
Team
- Casey Cassias
- Laura Lesniewski
- Joe Keal
- Brad Clark
Collaborators
Chris Cooper (Photographer)
