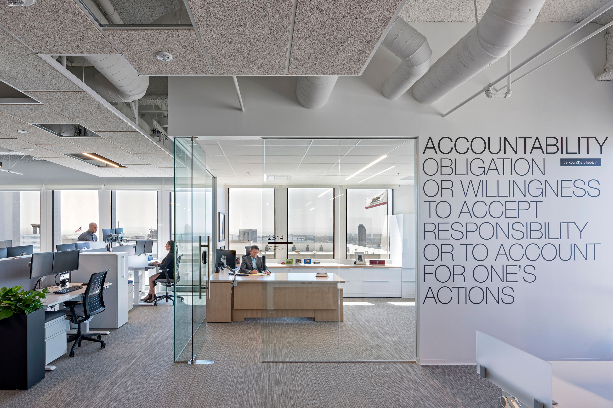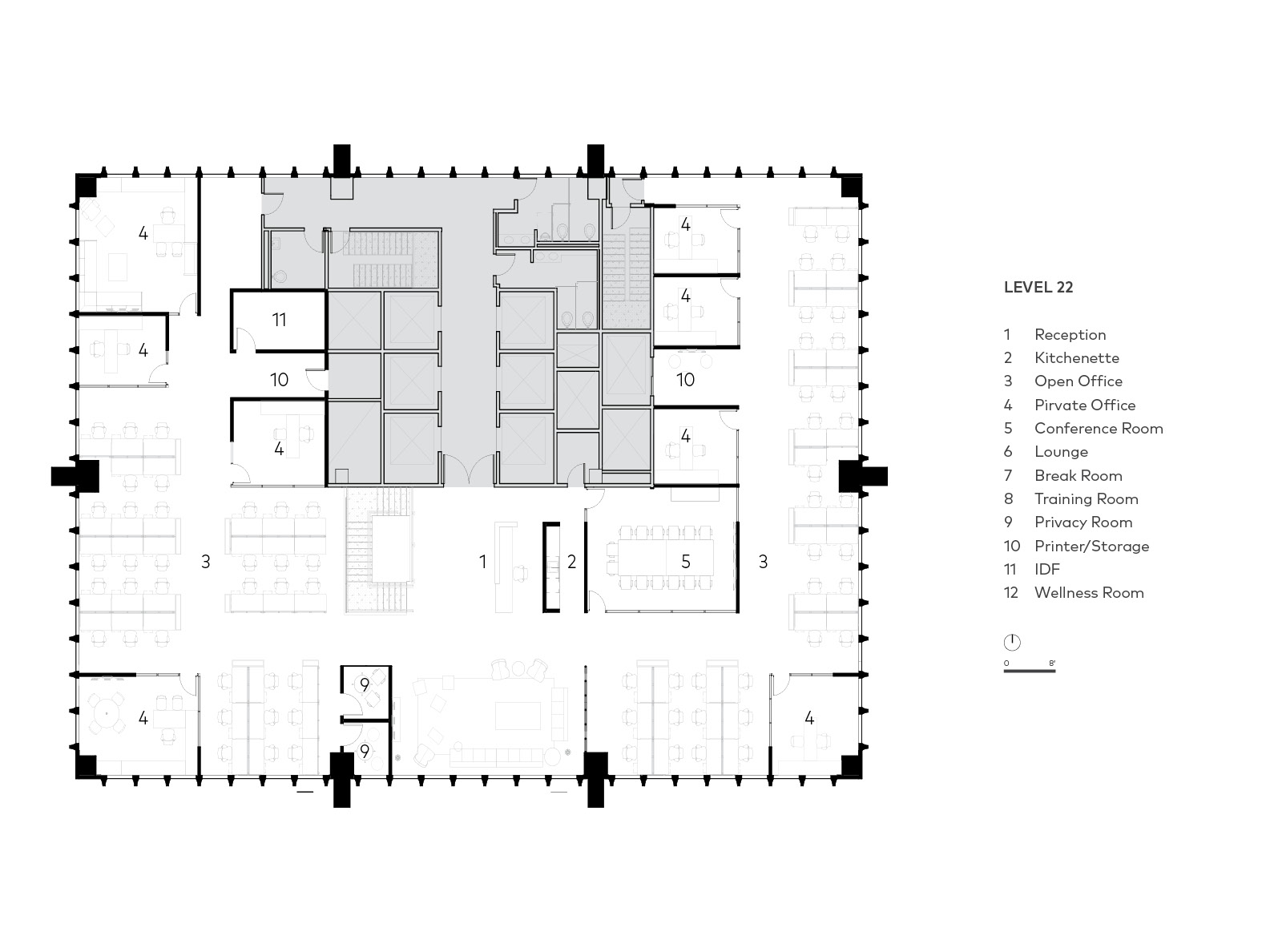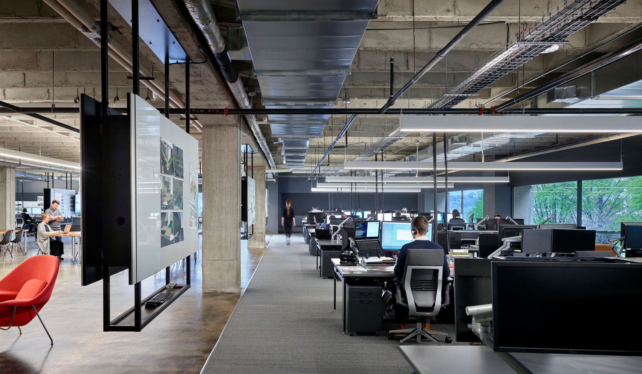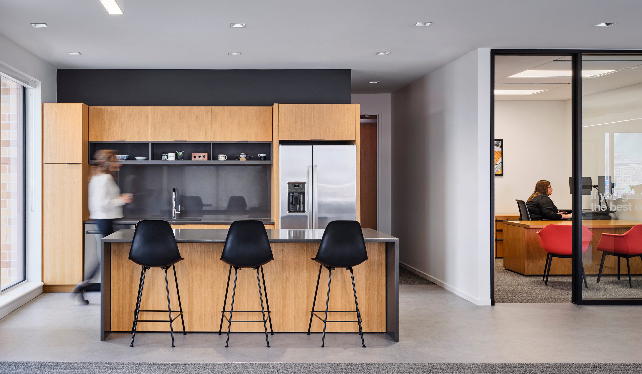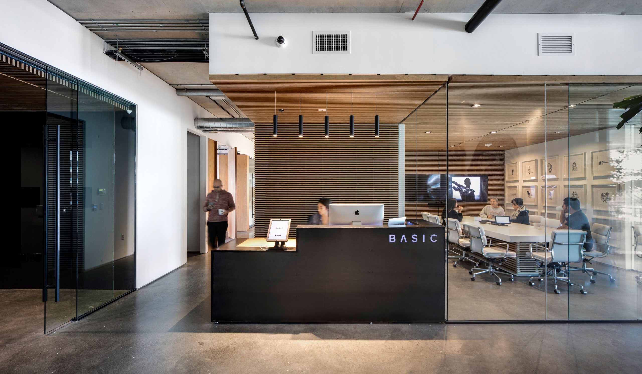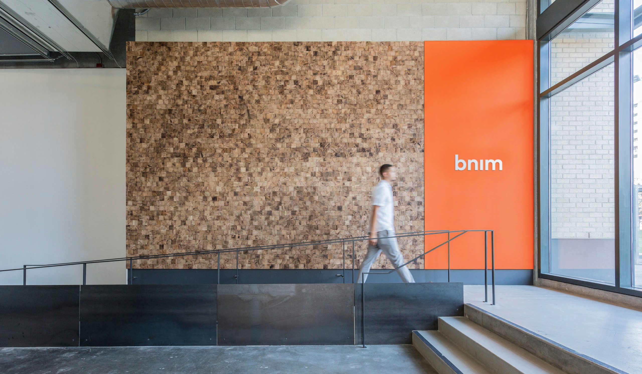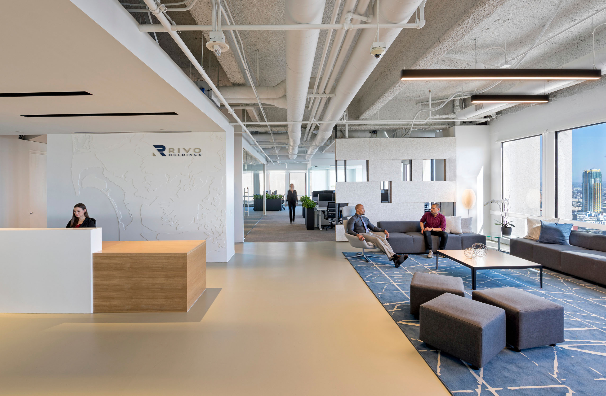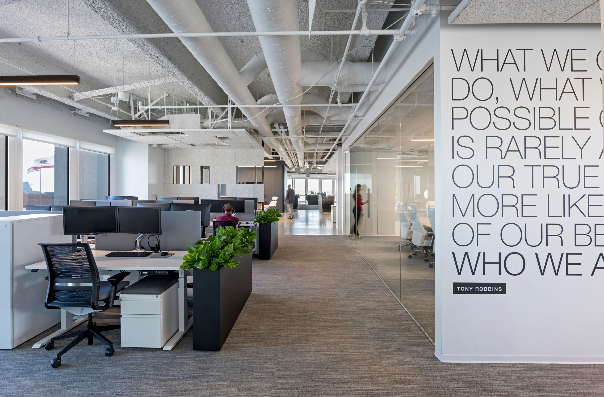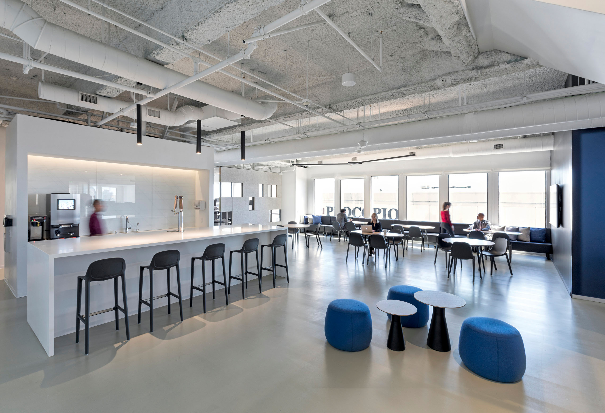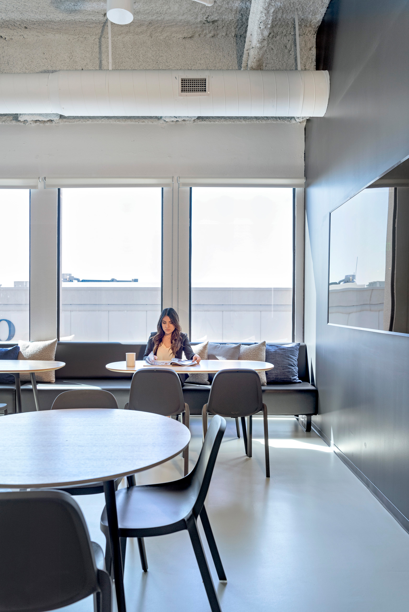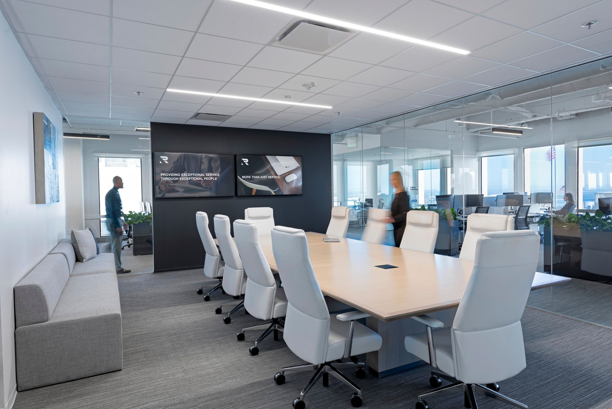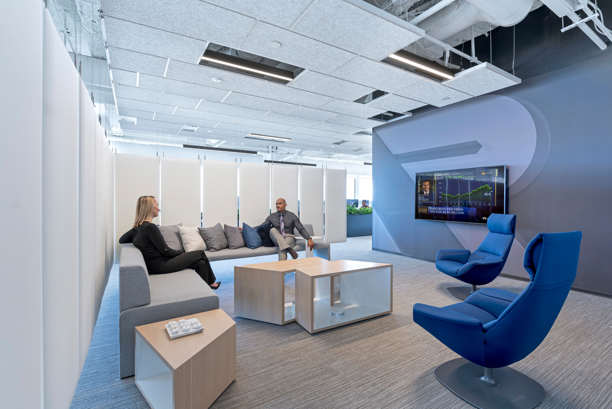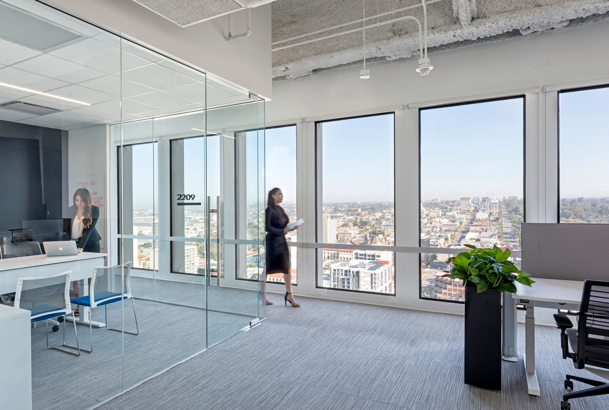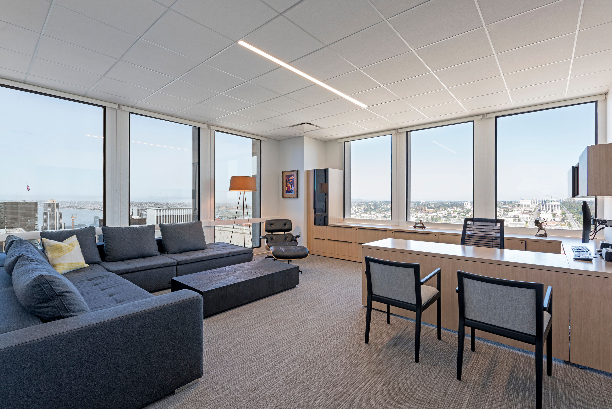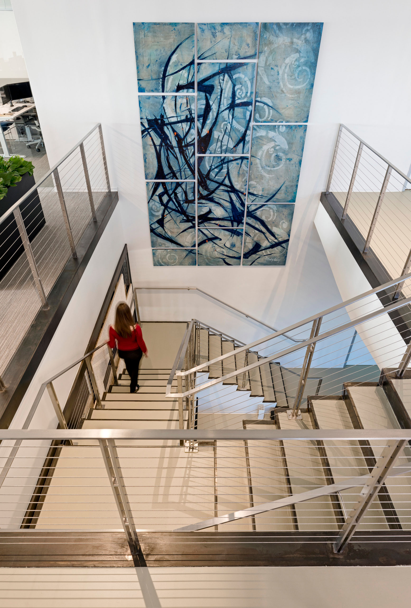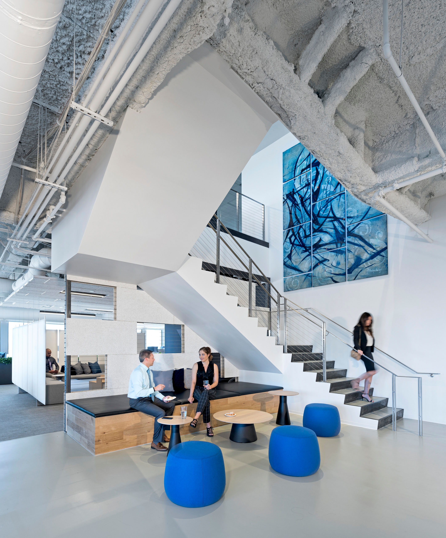Rivo Holdings Tenant Improvement
A workplace focused on fresh perspectives, wellness, and strong connections to nature.
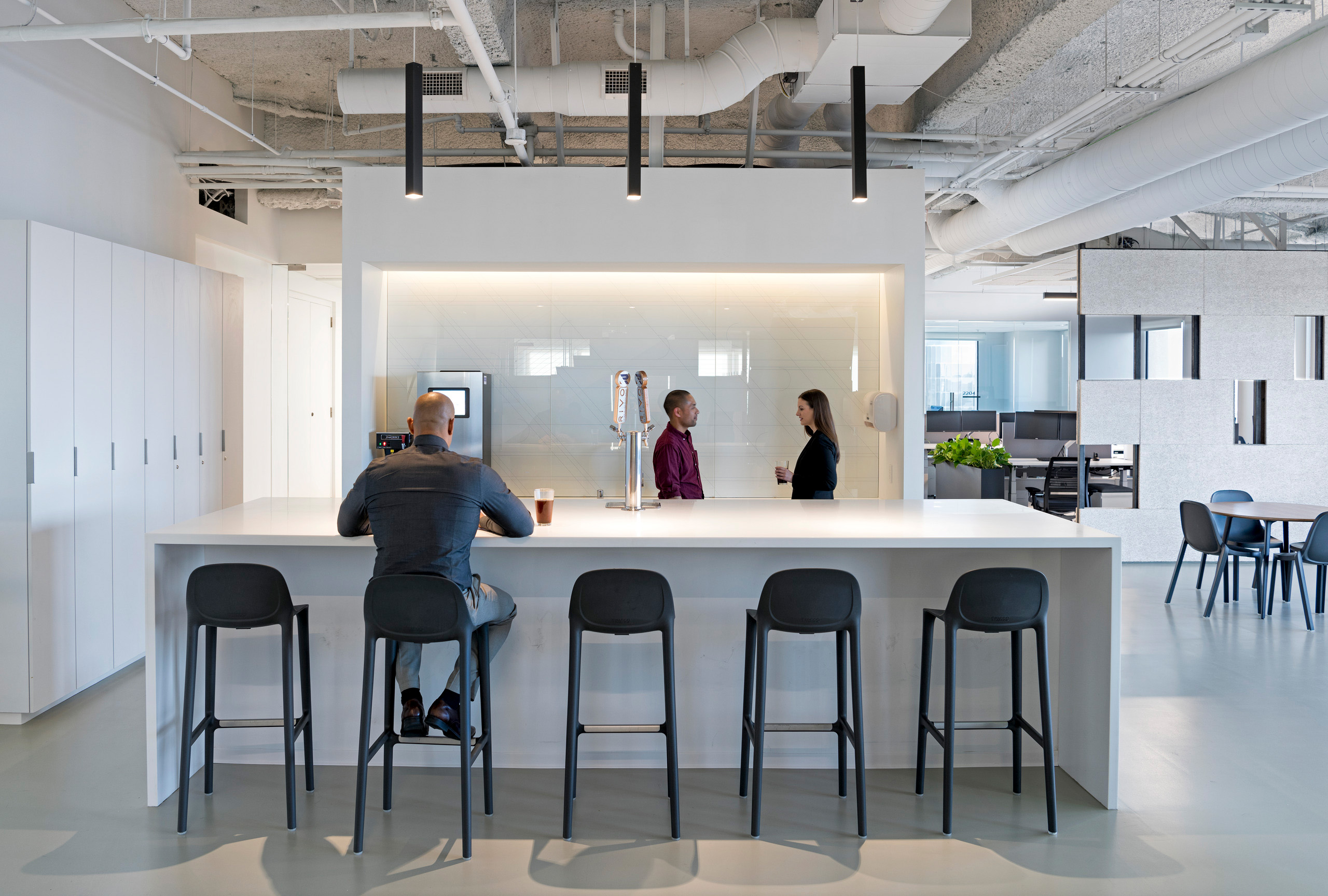
Information
- Location San Diego, California
- Size 15,100 SF
- Completion 2016
With more than 80% of their employees being millennials, Rivo Holdings, a financial services provider, was ready for a fresh approach for their workplace that would demonstrate the company’s core values. The Union Bank building has 360-degree views of San Diego, including downtown, the Pacific Ocean, Balboa Park, the San Diego Bay, and the mountains to the east. These views and the abundance of natural daylight provided an ideal opportunity for BNIM to design a workplace with strong connections to nature. Biophilia was an important component of the space, with custom design planters placed at the end of each row of workstations, replacing the traditional systems furniture end-panel. Finishes throughout the space provide a minimal yet sophisticated palette. BNIM also partnered with multiple local artists to select and commission the artwork in the new space.
Impact + Innovation
A pivotal decision for the Rivo Holdings office was to establish rules to pull most of the enclosed spaces inboard towards the building core and pulling low partition workstations against the perimeter windows to provide views and daylight to every single employee. At individual workstations, wellness was a key design element. A great amount of attention was paid to the integration of sit-to-stand desks and ergonomic monitor arms to provide the most flexibility for employees. The office provides 139 Workstations as well as 14 Private Offices. To create an environment which helps build a community and fosters connections; most commonly utilized spaces such as break room, living room, lounge and quiet rooms, were organized around the open stair with direct connections to the views to the south. Sizes of assigned workstations and private offices were “right-sized” to maximize the amount of community space available to employees to take a break, relax, and socialize. The living room was designed to be a quiet and relaxing environment with seating arrangement applicable for individual use but also flexible enough to hold gatherings of small or larger groups.
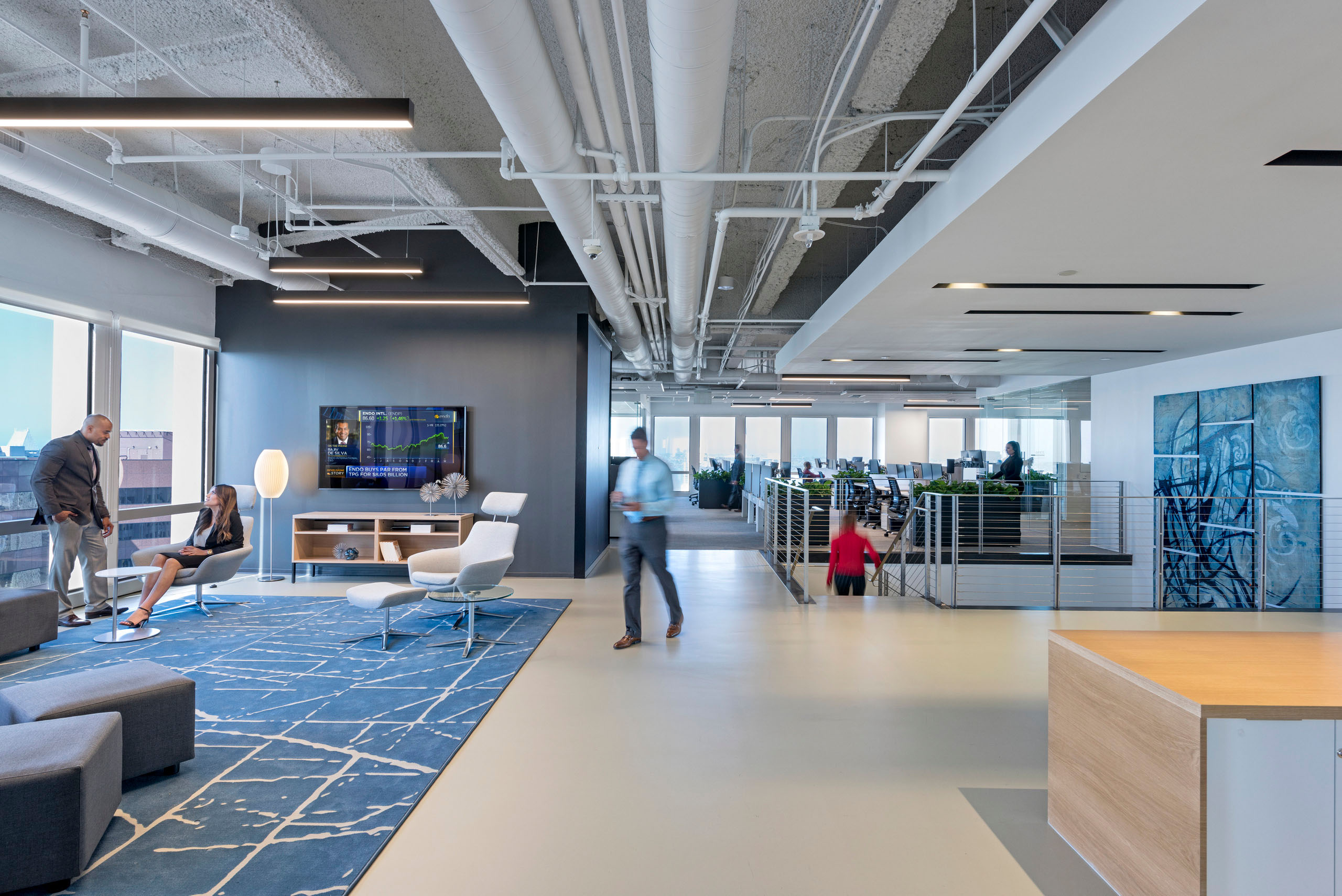
Process
The schedule set after our initial test fits and visioning session for Rivo Holdings was an accelerated eight weeks for design and documentation to submit for permitting. The four-month construction phase was a tight schedule for working on two floors within an occupied building with existing tenants above and below this space. The challenges required the BNIM team to adapt the design process and deliverable development, utilizing a lean approach to achieve the project schedule. During the six-week permitting phase, the design team completed the interior detailing and the FF&E procurement package. The palette and finishes reflect Rivo Holdings’ brand and culture. The process of determining the finish palette included inclusive workshops with representatives of various departments and the executive leadership. The BNIM team also partnered with multiple local artists to select and commission the artwork in the space, including Neil Shigley, Marie Najera and JP Greenwood.
People
Team
- Lara Stucki
- Samuel Jung
- Elif Tinney
- Frederik Heuser
Client
BOSA Development
