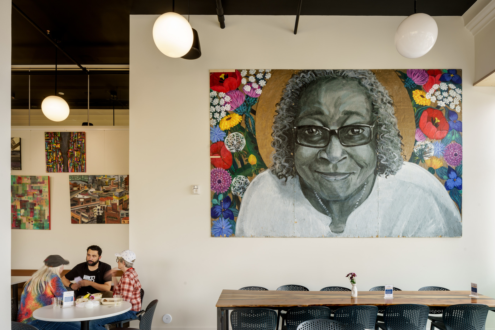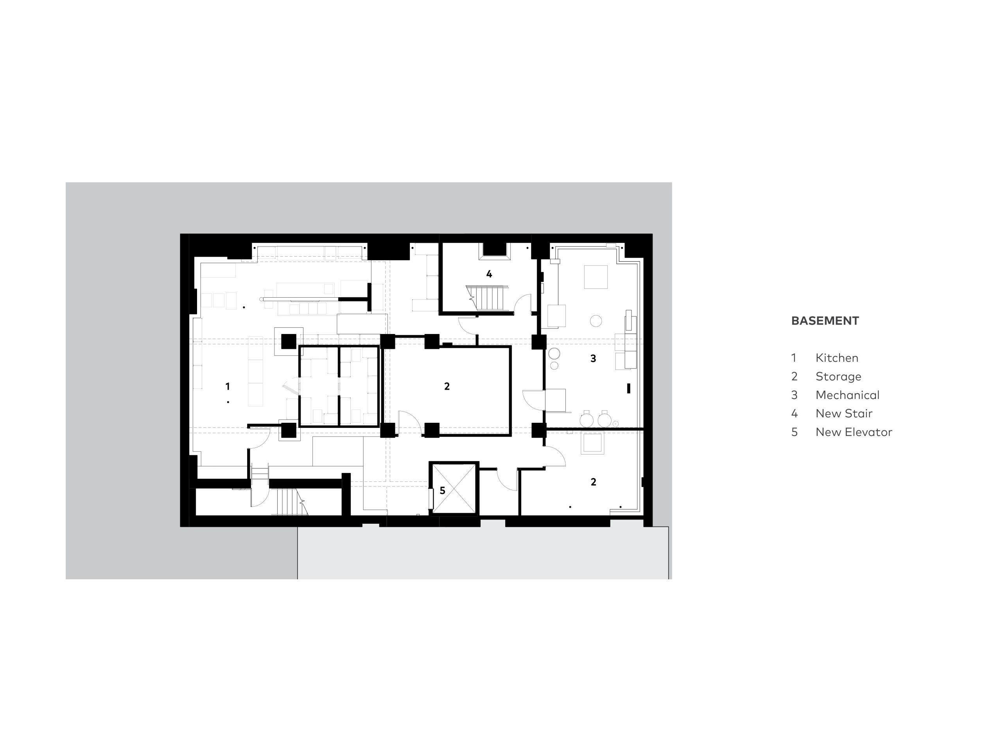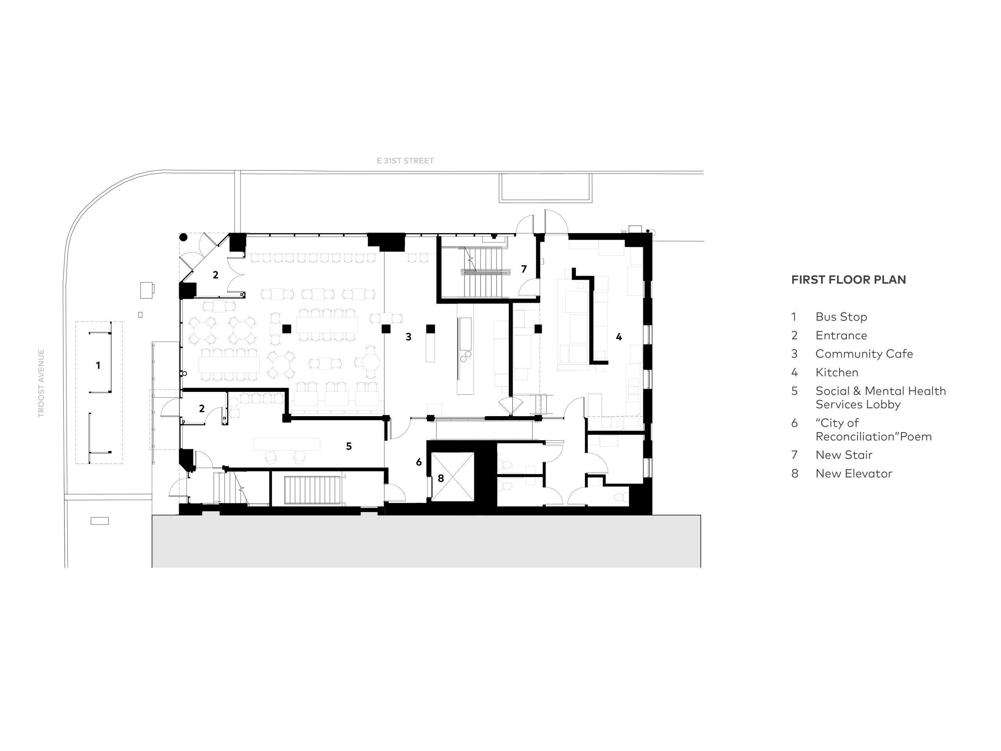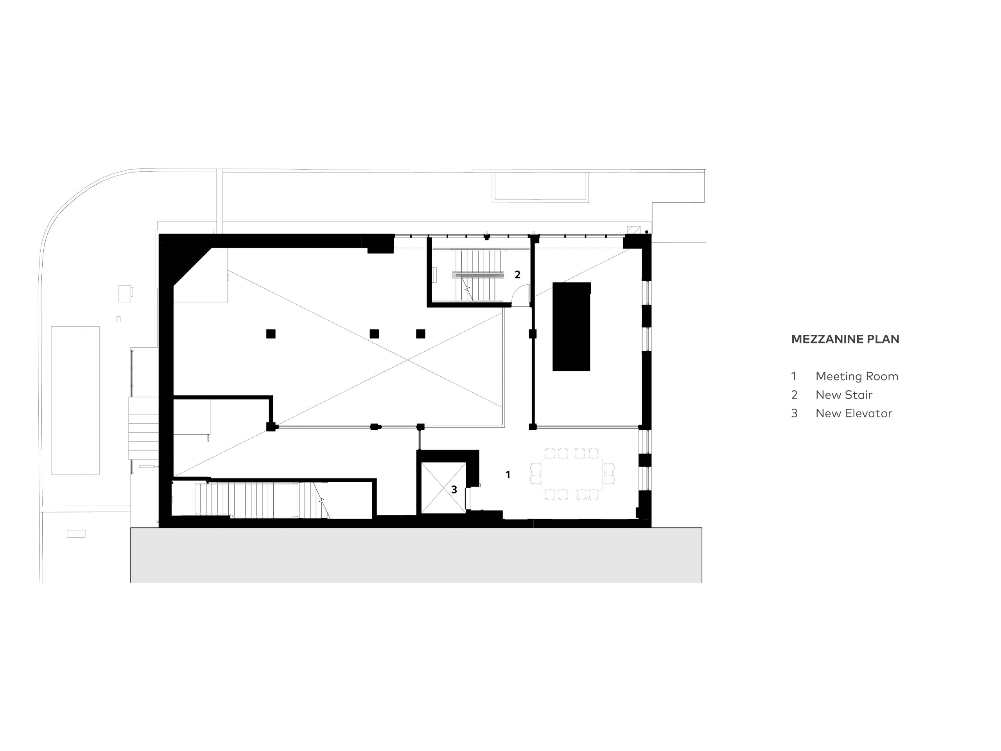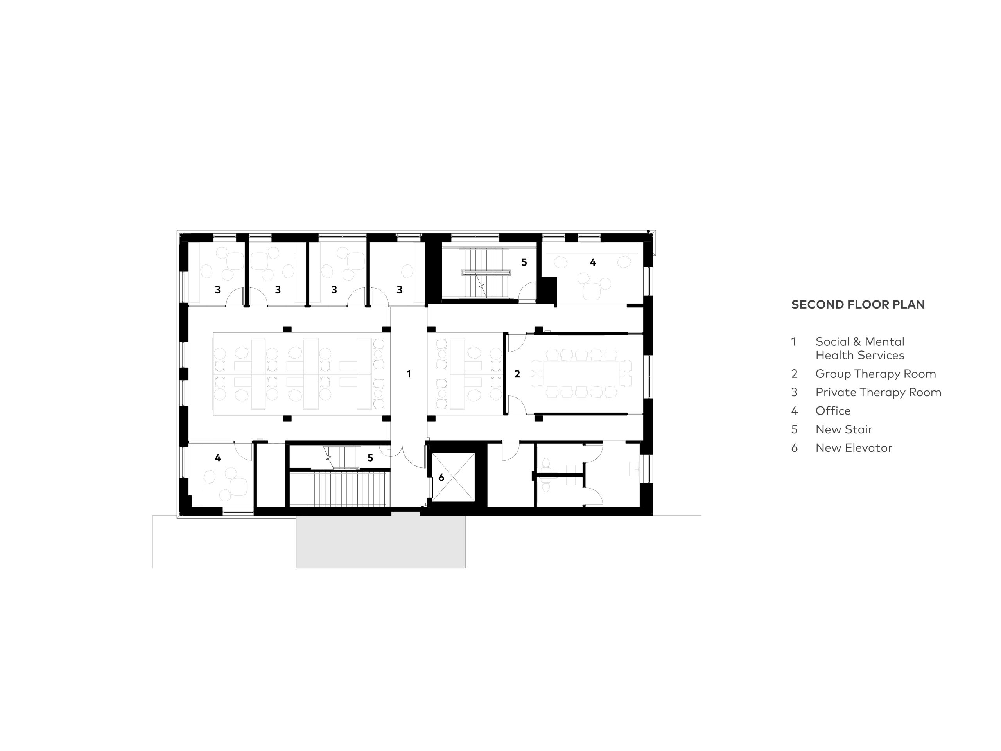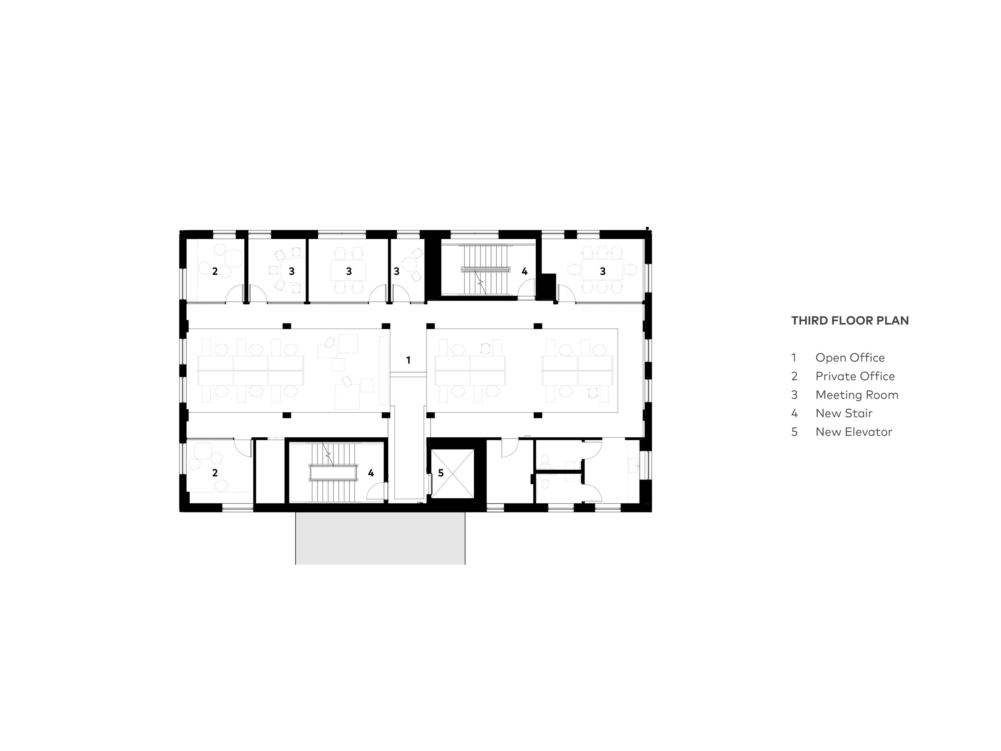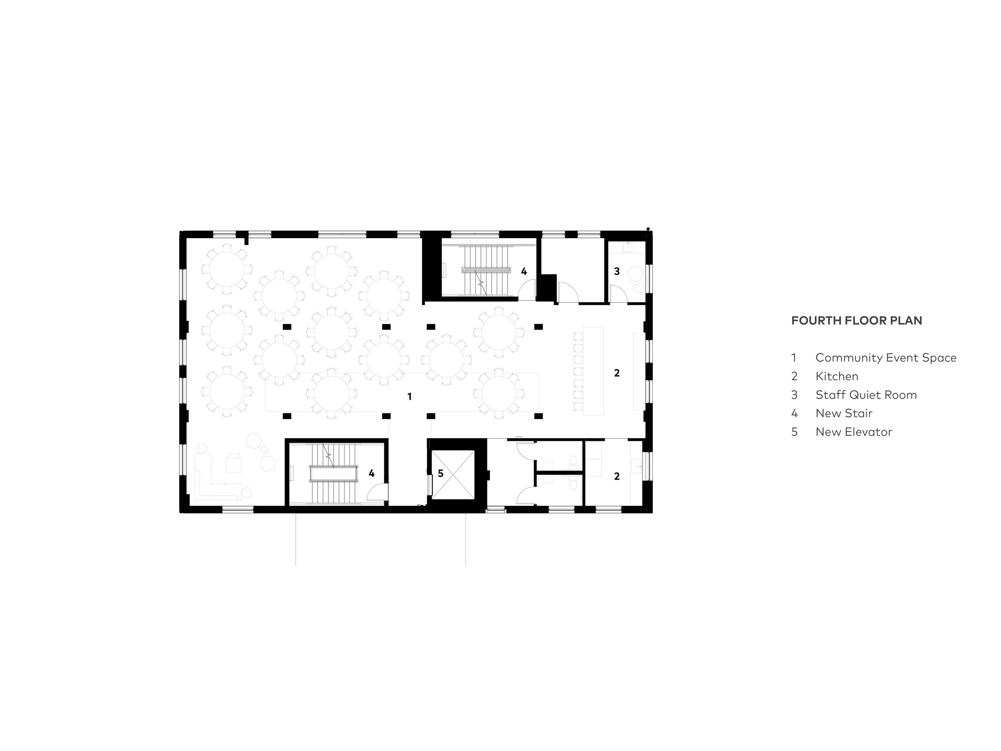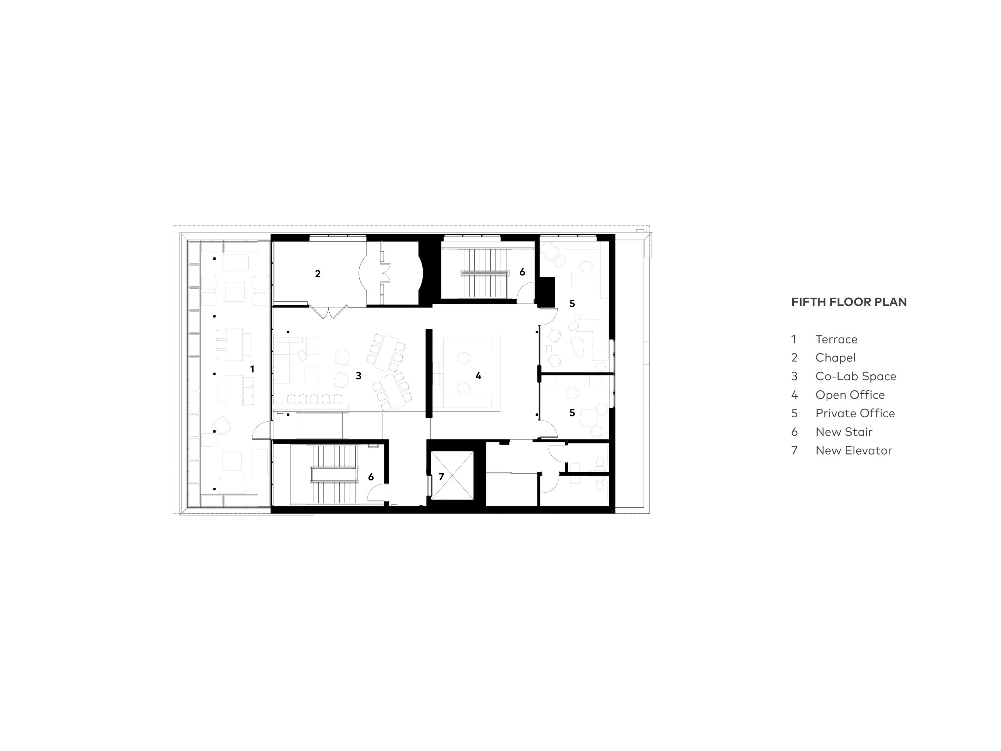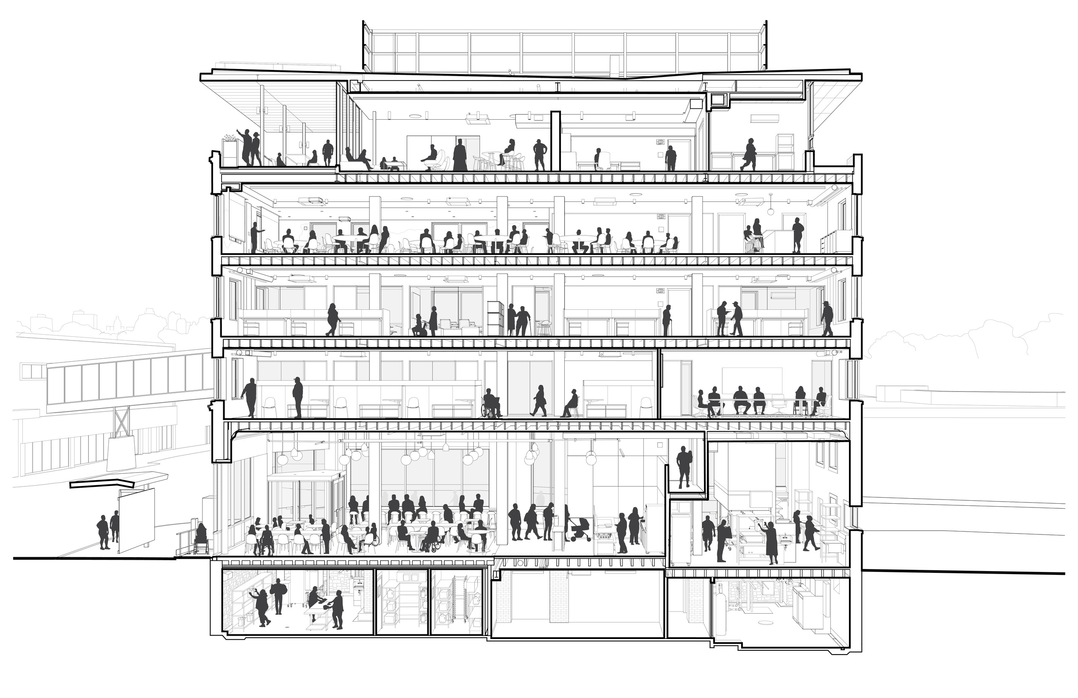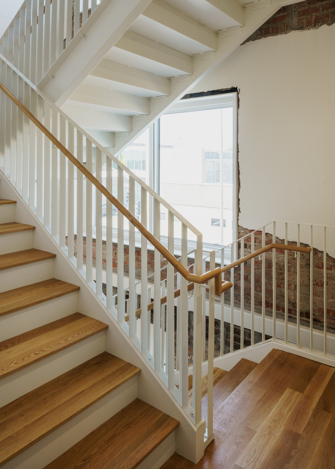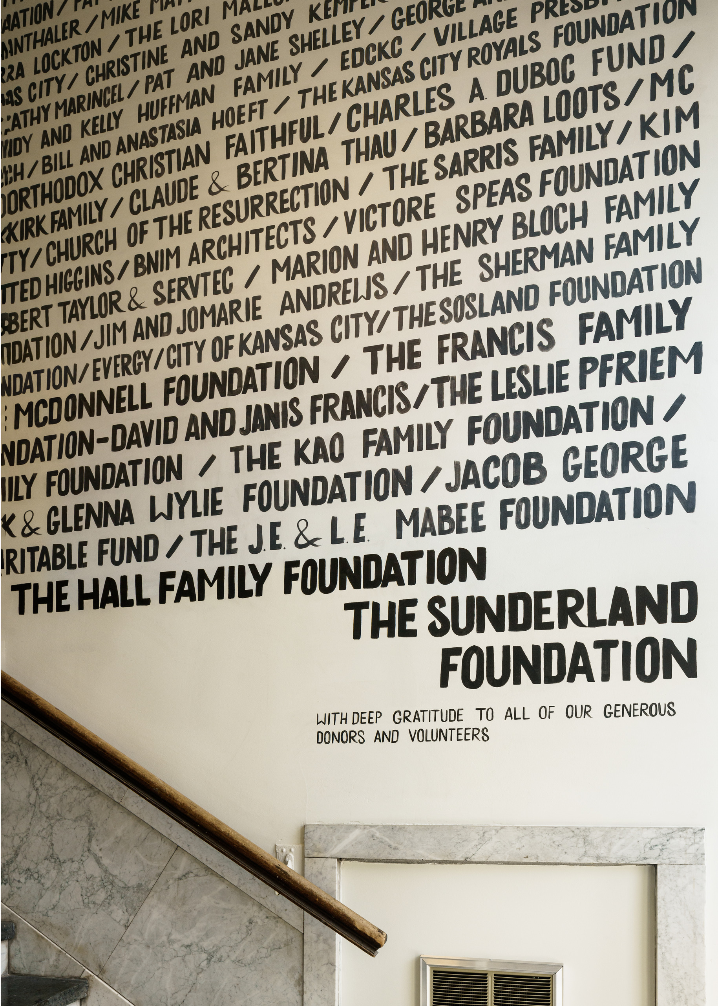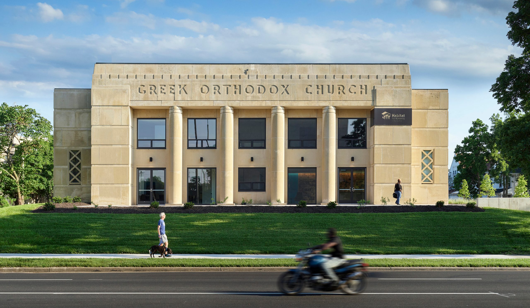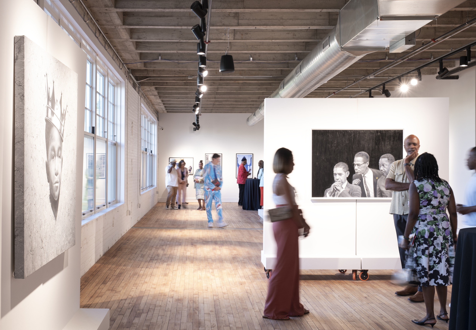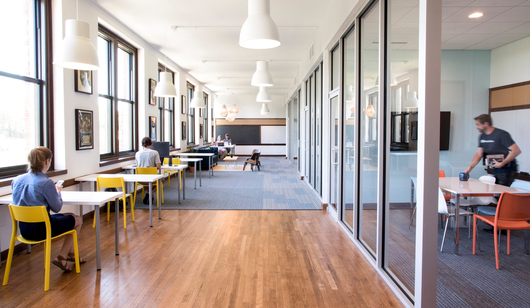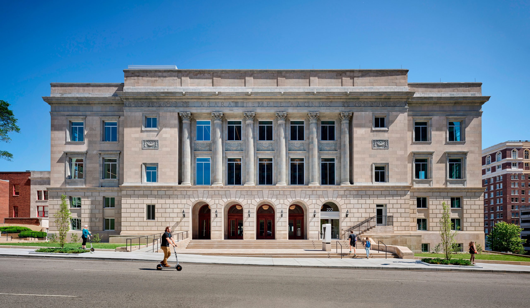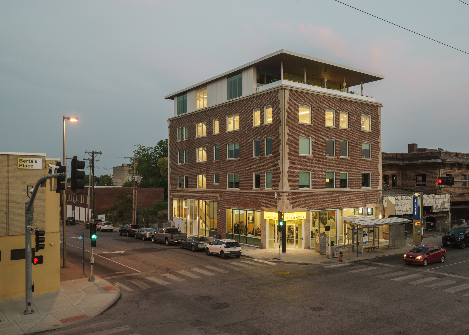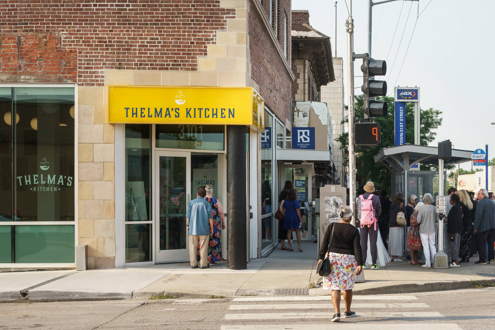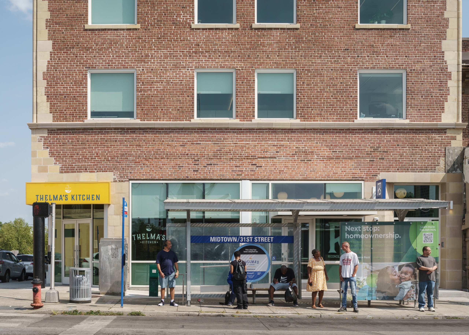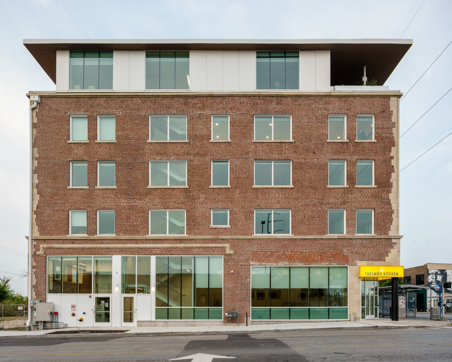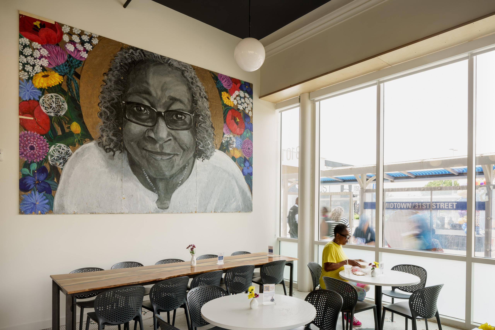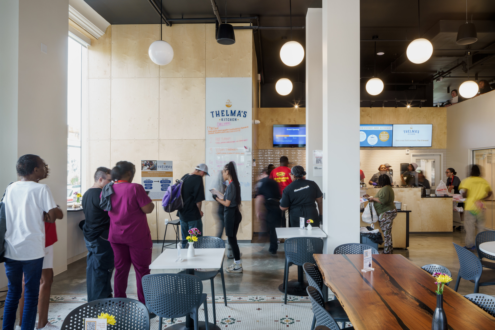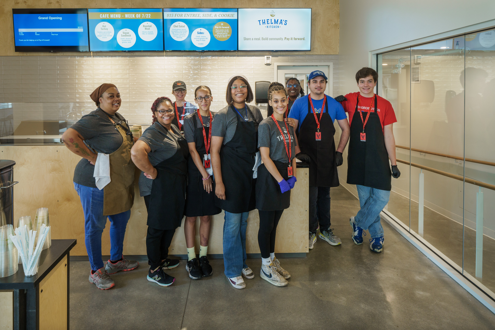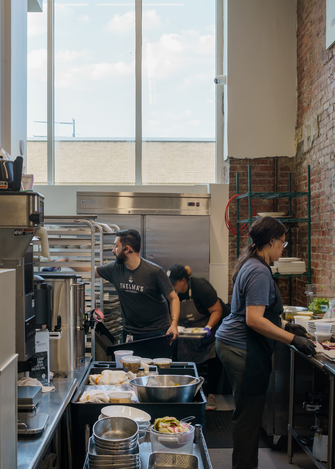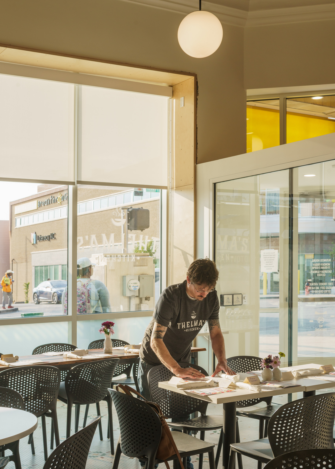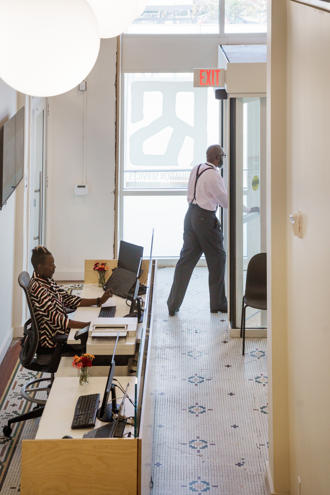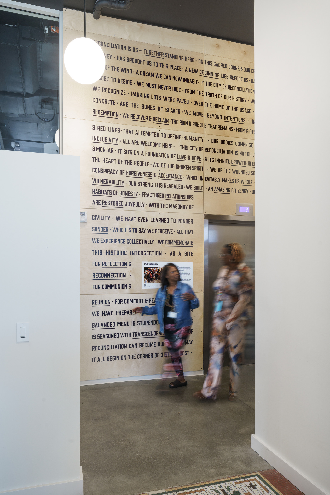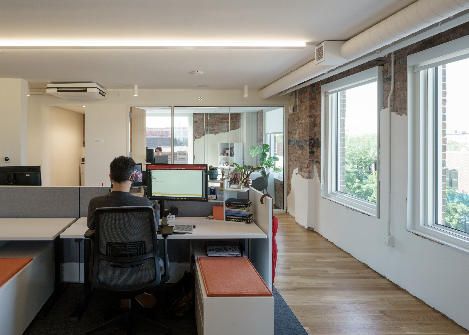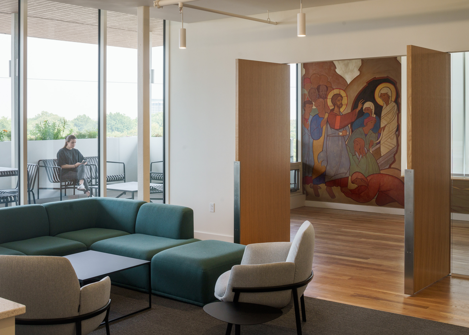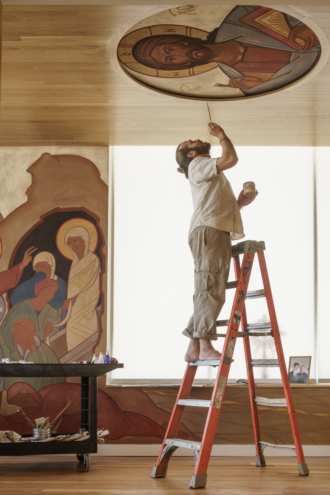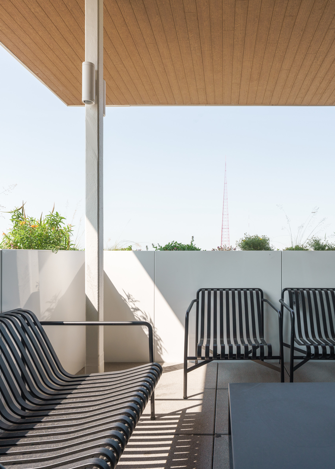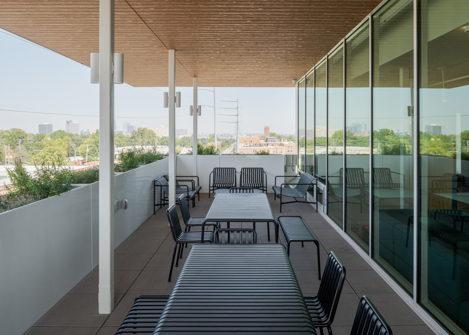Reconciliation Services - Master Plan and Renovation
A restorative community space that welcomes each individual that enters the doors of Reconciliation Services with dignity and support.
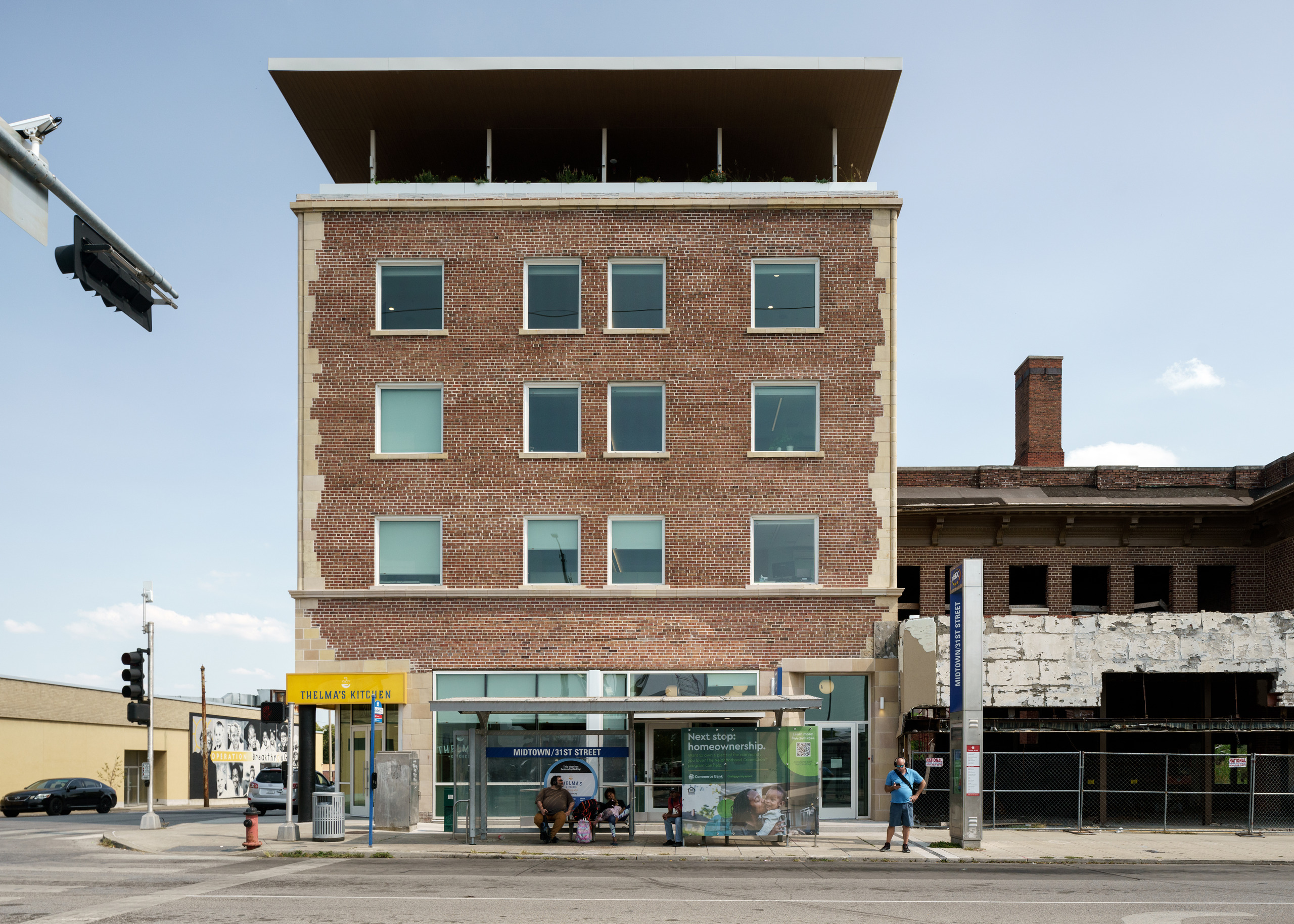
Information
- Location Kansas City, Missouri
- Size 15,950 SF
- Completion 2024
- Services Architecture
- Project Type Redevelop / Adaptive Reuse
Reconciliation Services (RS) has served the urban core of Kansas City since 1987, driven by dignity, community, and advocacy to address needs for affordable food access, safe gathering spaces, and building positive connections. In 2018, BNIM led visioning workshops and programming conversations that informed a conceptual master plan for the organization’s existing property at the corner of 31st and Troost.
Reconciliation Services’ home at 3101 Troost was constructed around 1908 as the Westover Building, which provided office and retail space for a nascent commercial district developing along Troost Avenue. The site has a charged history. In the early 1800s, present-day Troost Avenue was a canoe trail used by the Osage Nation to reach the Missouri River. After the forced relocation of the Osage, in 1934 the surrounding land became the Rev. James Porter’s plantation, maintained by up to 100 enslaved people. At the end of the Civil War, the Porter family parceled their farmland for the country estates of Kansas City’s gilded society, whereupon the 3100 block of Troost became known as “Millionaire’s Row”. Picking up in the middle of the 1900s, white flight, redlining, and other forms of racial segregation calcified Troost Avenue into a boundary dividing Kansas City’s Black residents on its east side from the primarily white neighborhoods to its west. Today, that legacy is manifested in disparities of health, education, and income between residents on either side of Troost. Reconciliation Services’ mission confronts these disparities directly, and so it was vital for the project to manifest a whole-hearted reinvestment in this place.
Impact + Innovation
The assessment and renovation represents a reinvestment by RS in its programs, neighborhood, and history. The design creates a place of gathering and reveals the beauty of the original building and the history of this intersection and neighborhood, which will be a driving force for supporting the vision and mission of the organization. BNIM is currently leading the design of the building’s renovation, a transformative project that will support RS in its work creating living-wage jobs, increasing social and mental health services, and increasing equitable access to programming that connects neighbors and strengthens community engagement.
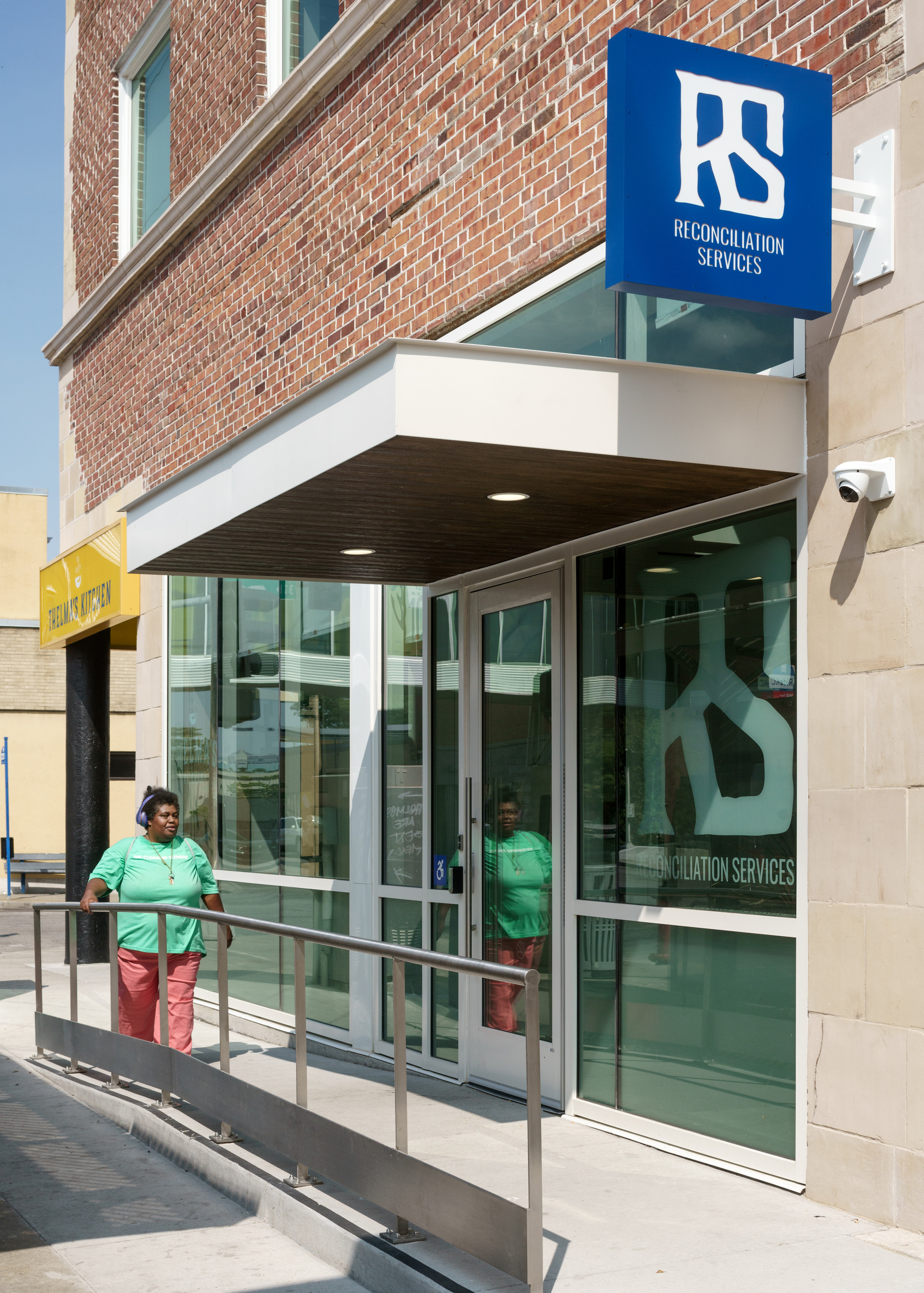
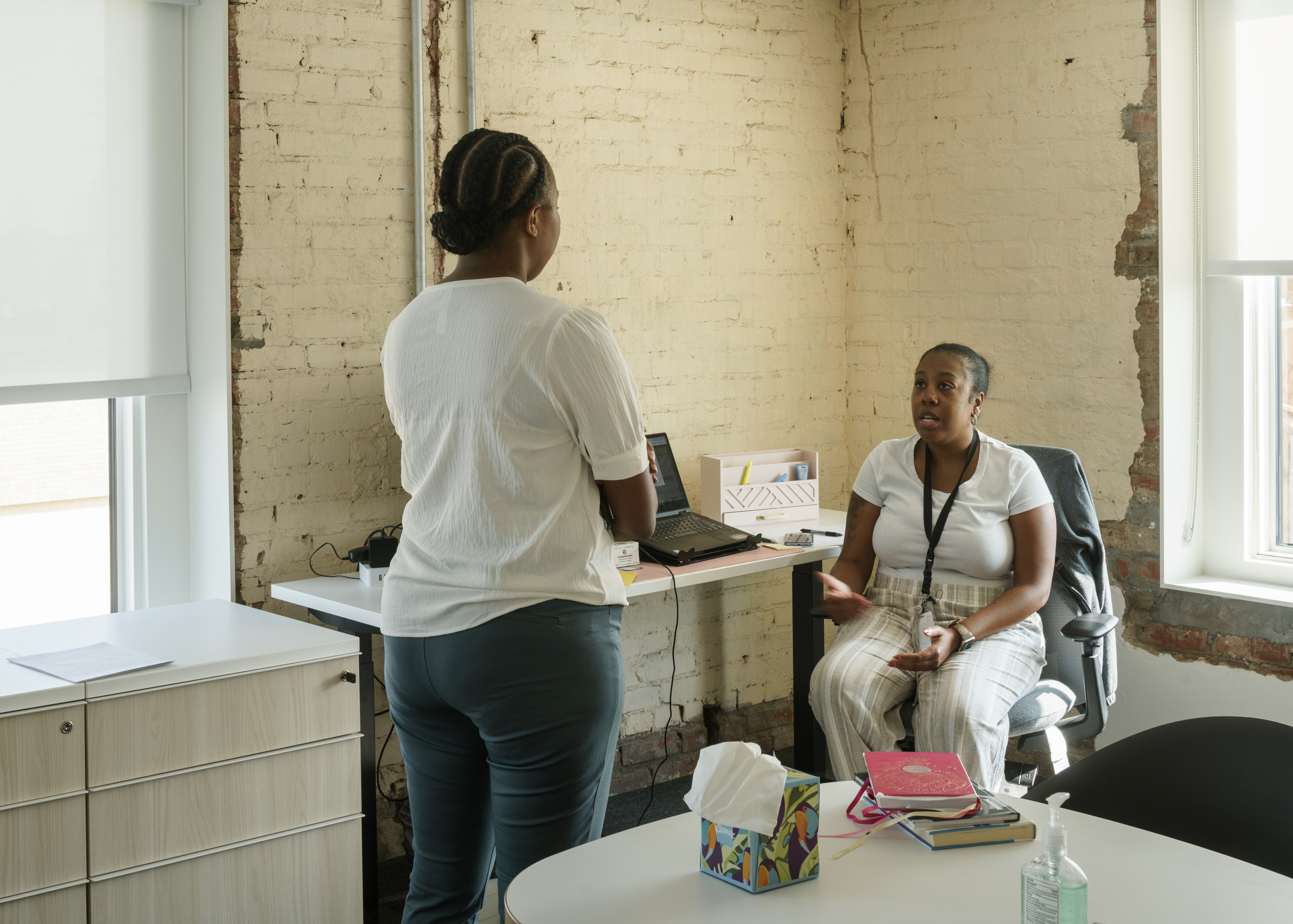
Process
Reconciliation Services’ Executive Director, Father Justin Mathews, challenged BNIM to imagine a version of 3101 Troost that was “neither janky nor swanky.” The existing facility had good bones, but they were obscured by decades of makeshift renovations and grandfathered code non-compliance. The design process started with stripping everything back to the exterior walls. The remaining plaster finishes were maintained but not completely restored, collaged within a patchwork of exposed brick. The wood flooring, damaged from water infiltration, was replaced with new tongue-and-groove oak. At each floor, the original mosaic tile hallways were restored as a trace of the building’s past life.
To better serve Reconciliation Services’ operations, the newly opened floor plates were zoned into areas for community gathering and private consultation. Offices and conference rooms are enclosed by glass walls with privacy film, optimizing daylight while limiting views of client appointments. The new addition provides staff, clients, and visitors with panoramic views of Kansas City, as seen from within an intimately scaled Greek Orthodox chapel and the rooftop self-care garden above Troost Avenue. Street level is occupied by Thelma’s Kitchen, Reconciliation Services’ mission-driven, nonprofit restaurant. The renovation expands the cafe to nearly 80 seats and pares down an existing mezzanine structure to provide the kitchen with improved daylighting. The existing basement was excavated two additional feet down, providing room for an auxiliary prep kitchen and storage, which will allow Thelma’s Kitchen to expand their catering service and hours of operation.
People
Team
- Elvis Achelpohl
- Sam De Jong
- David Amstutz
- Sarah Hirsch
- Laura Lesniewski
- Jamie Kluesner
- Beena Ramaswami
- Ashley Perrin
Client
Reconciliation Services
Collaborators
MEP Engineering - Henderson Engineering Inc.
Structural Engineering - Stand Structural Engineering, Inc.
Fire Safety - F.S.C. Inc.
Civil Engineering - SK Design Group, Inc.
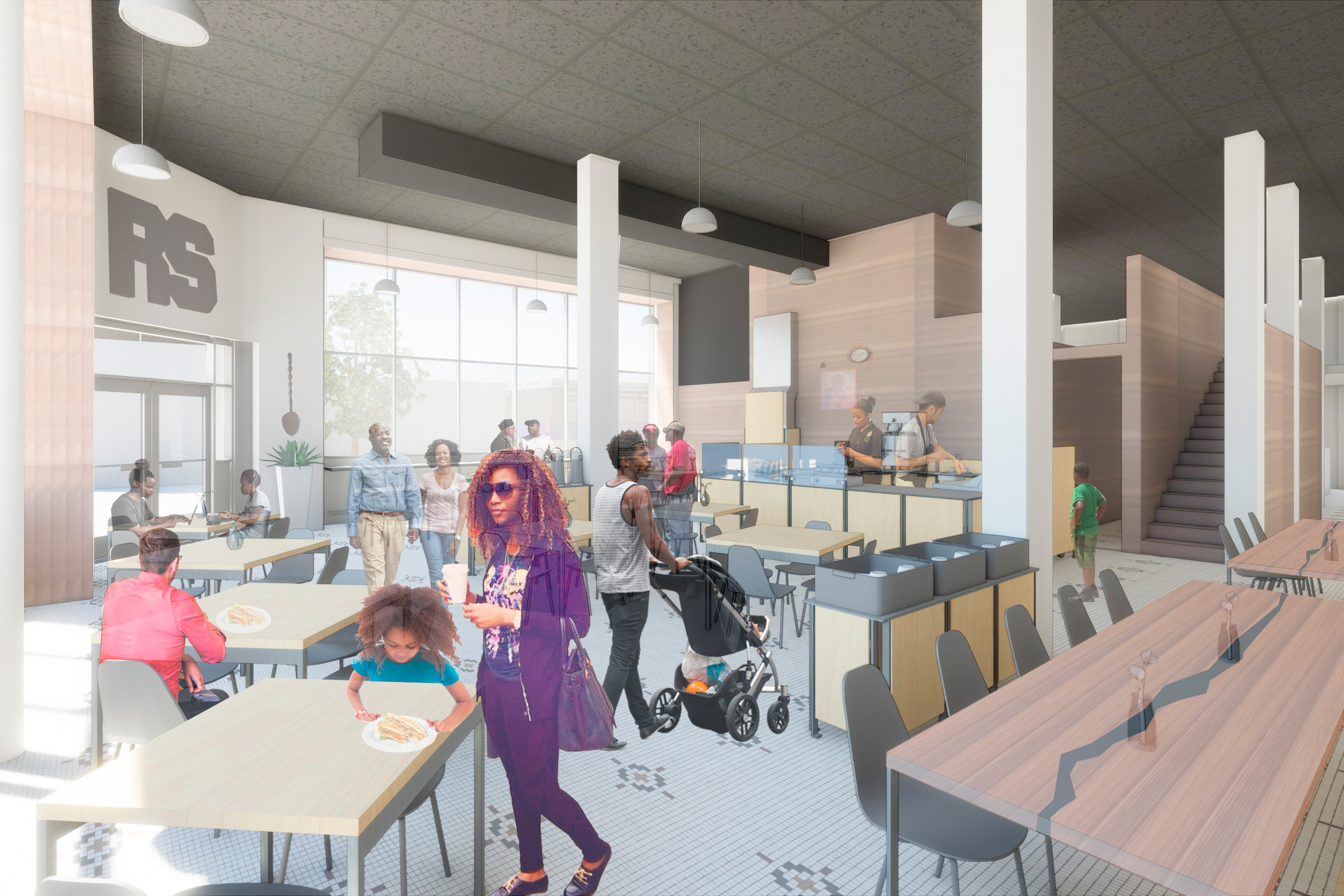
Awards
Kansas City Business Journal
Capstone Award – Community Impact
2025
