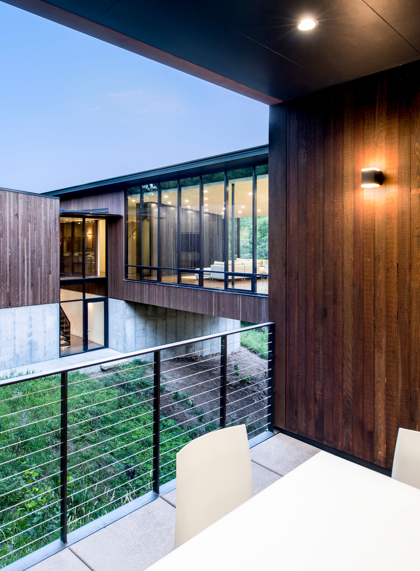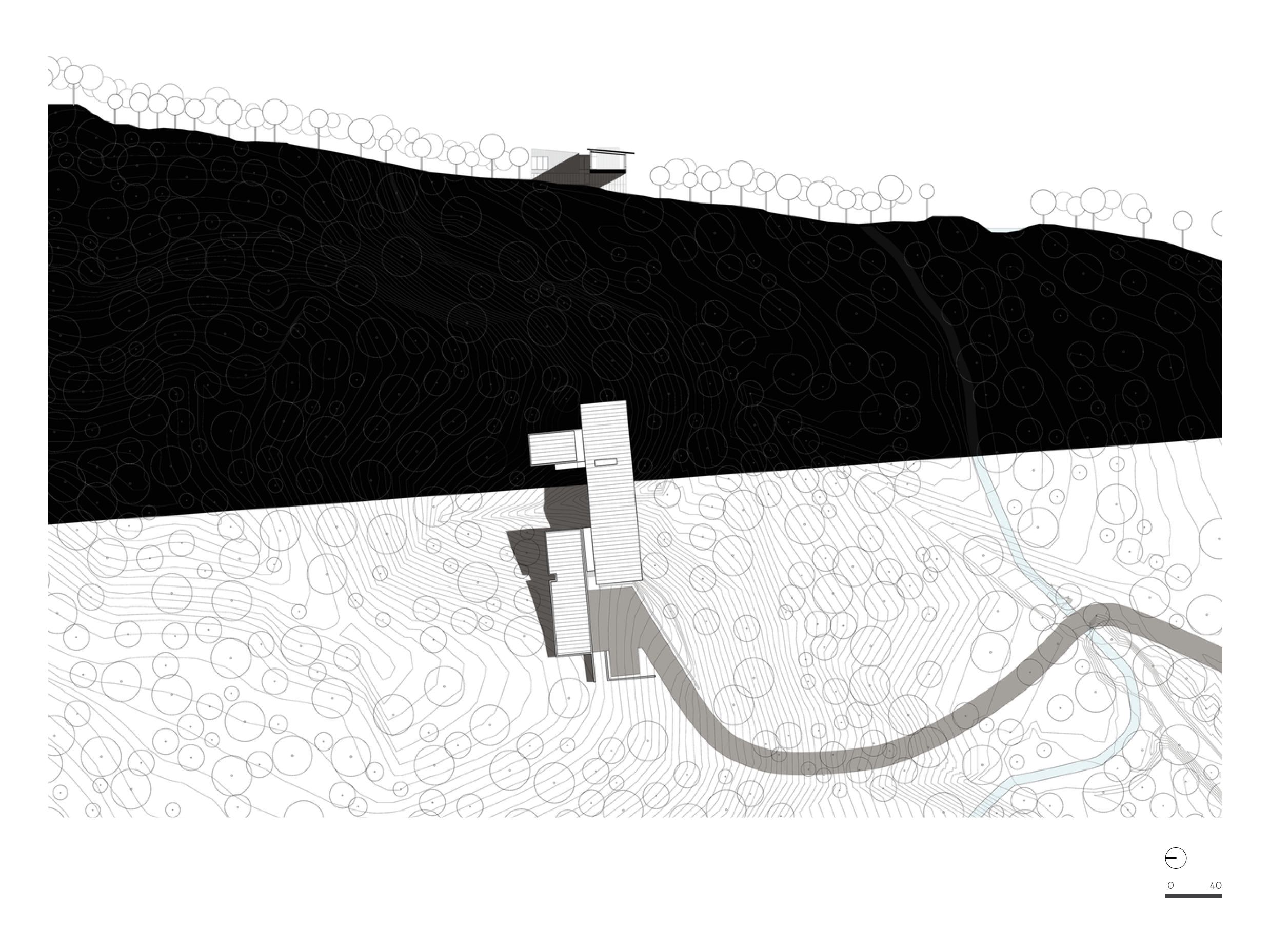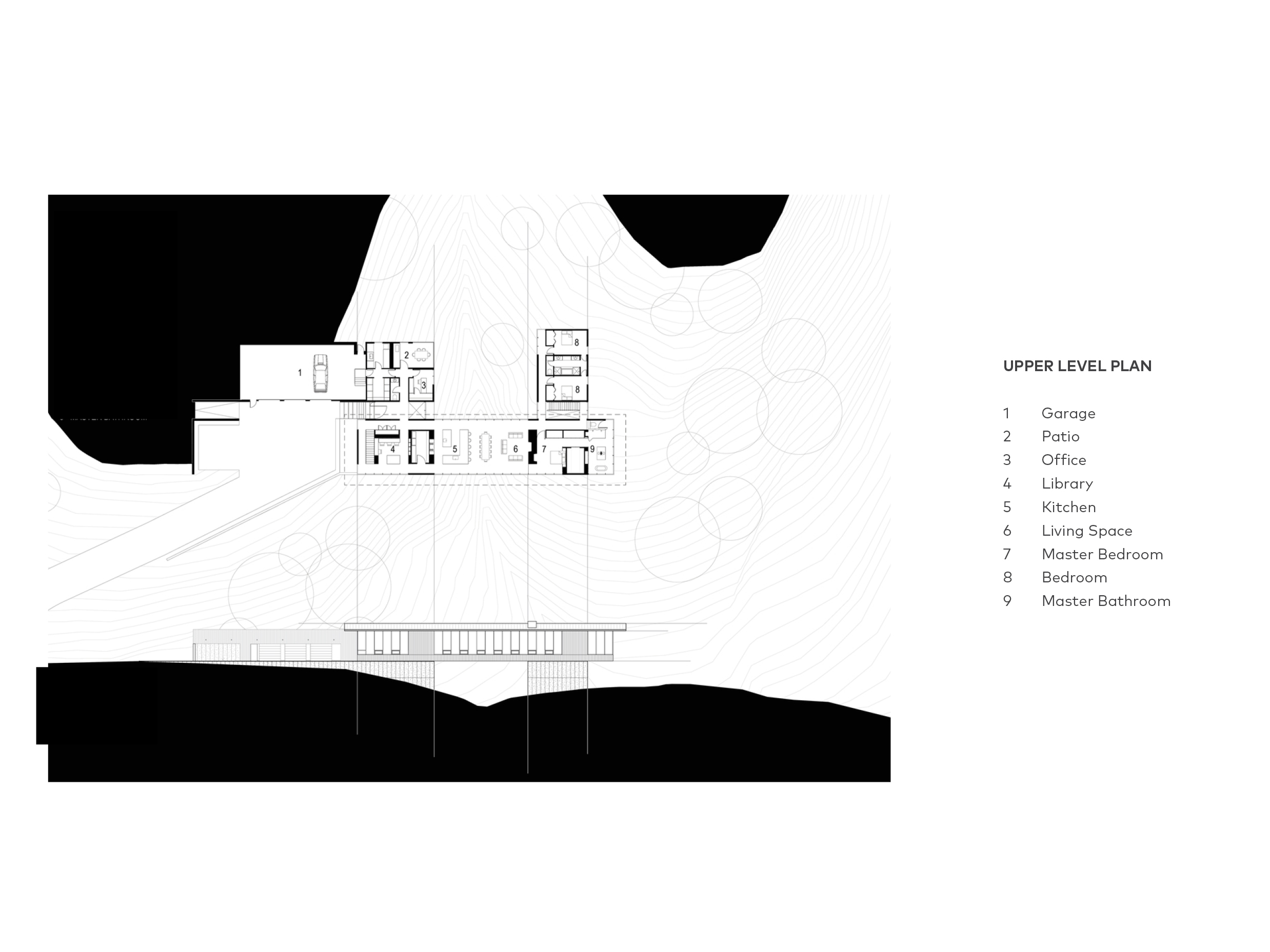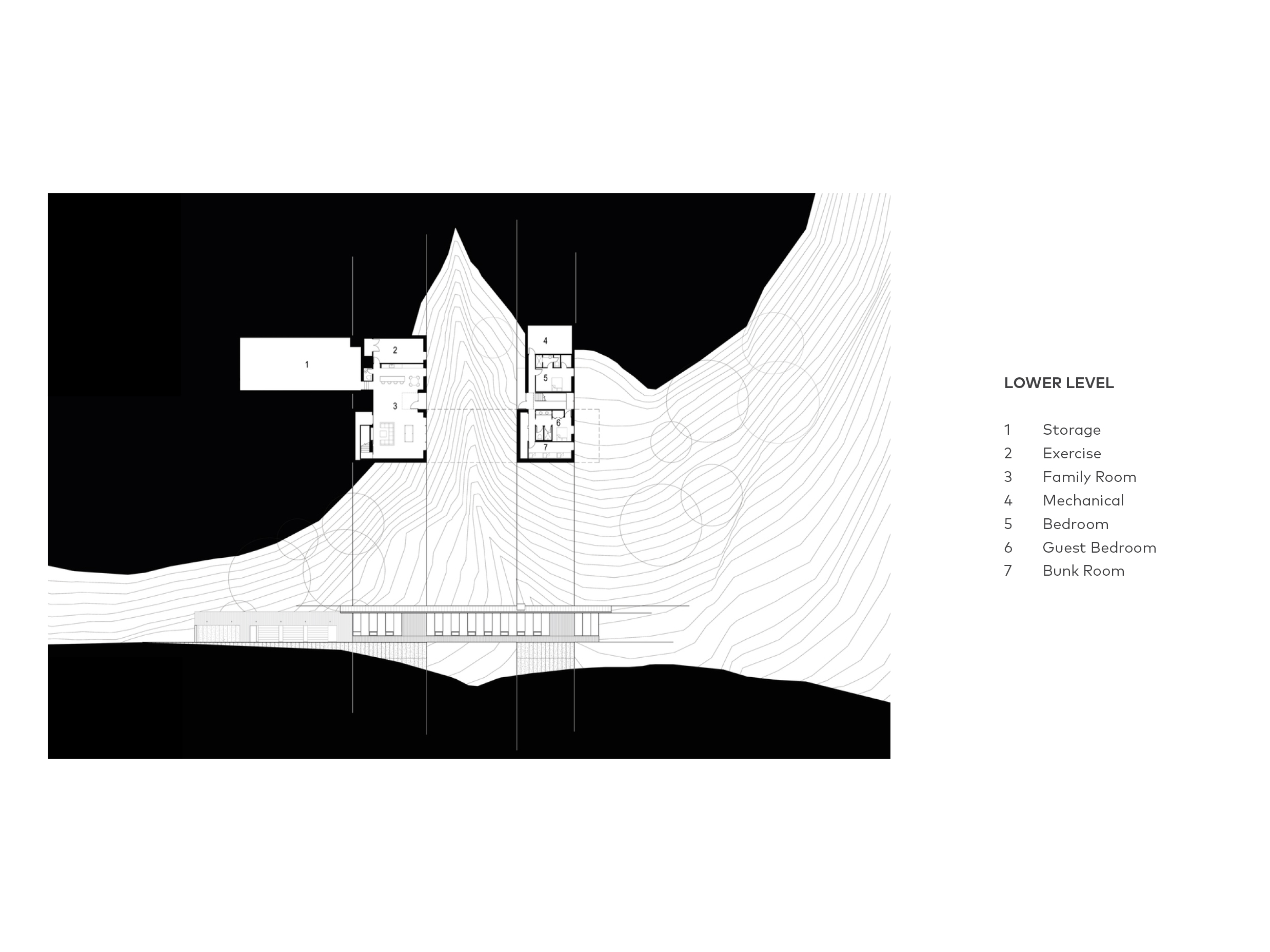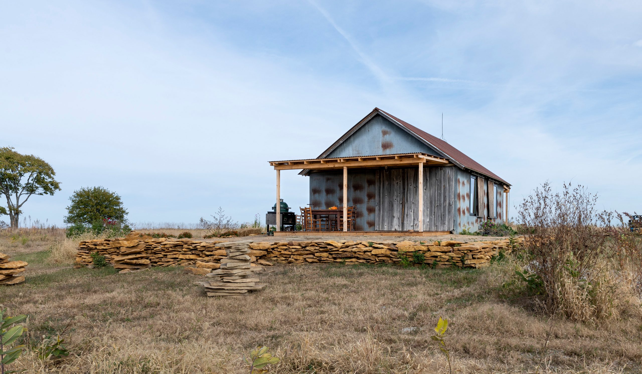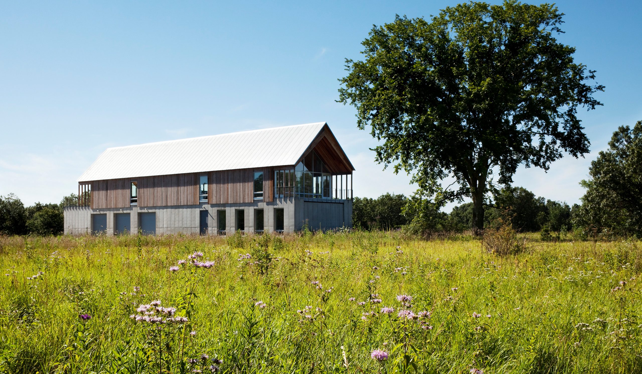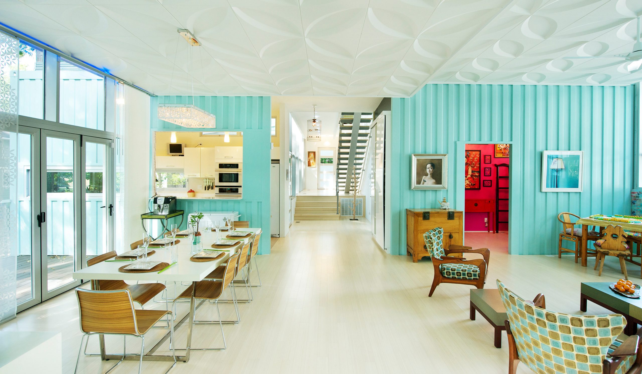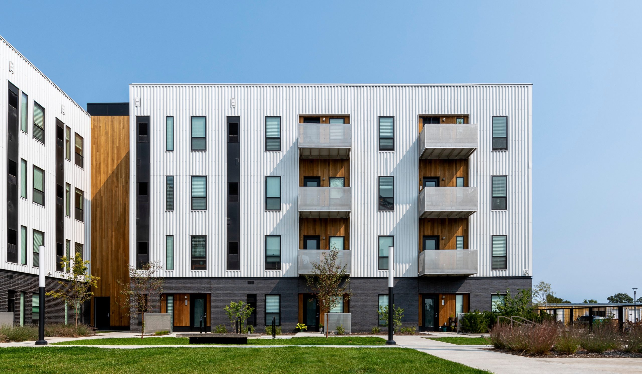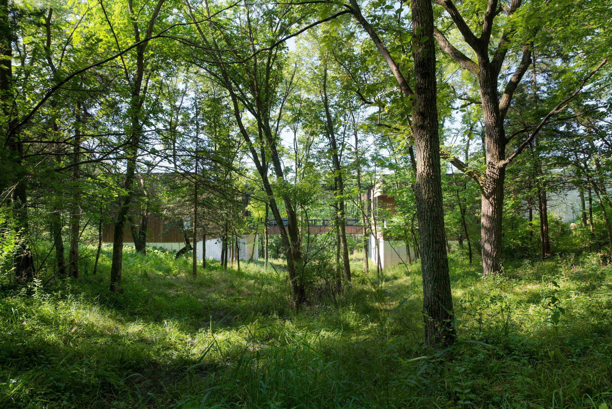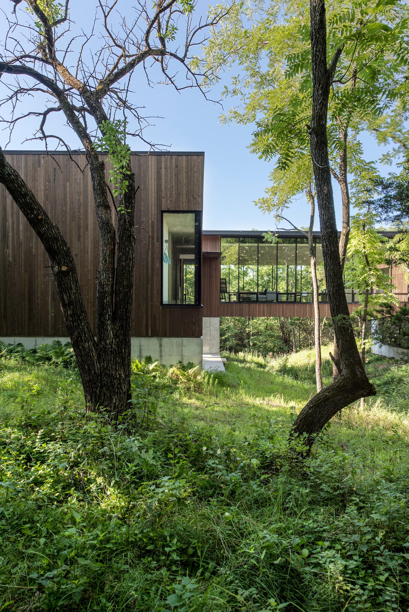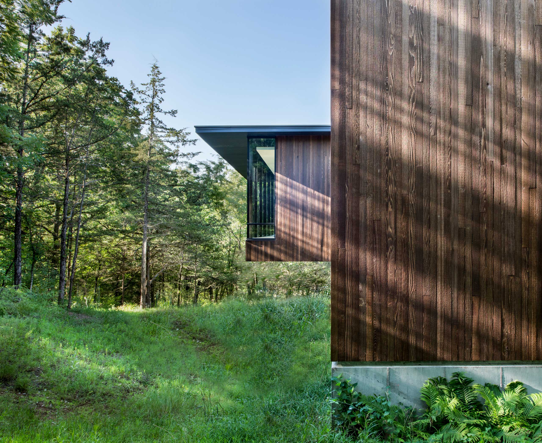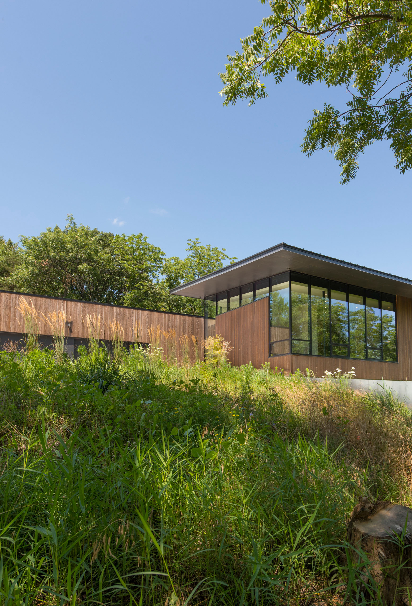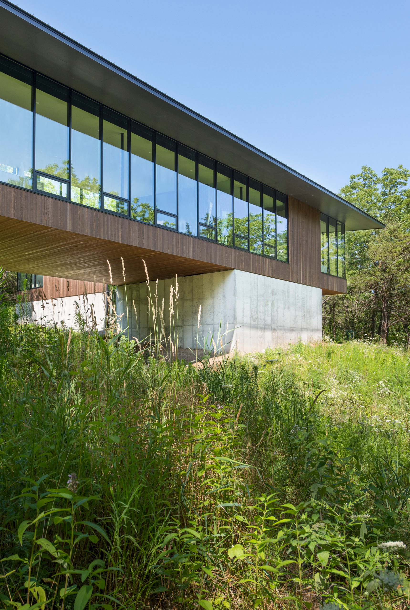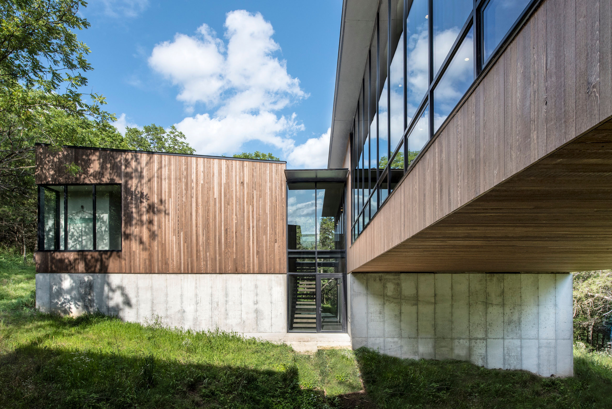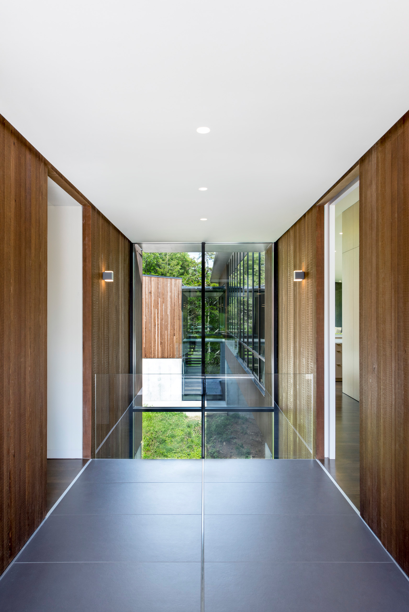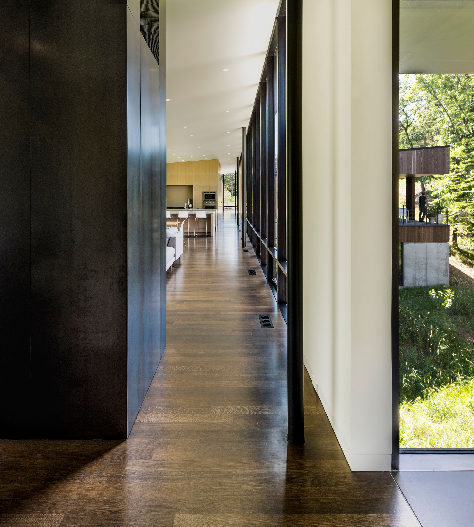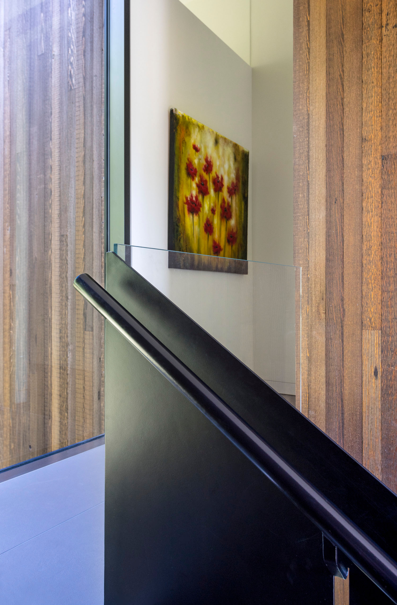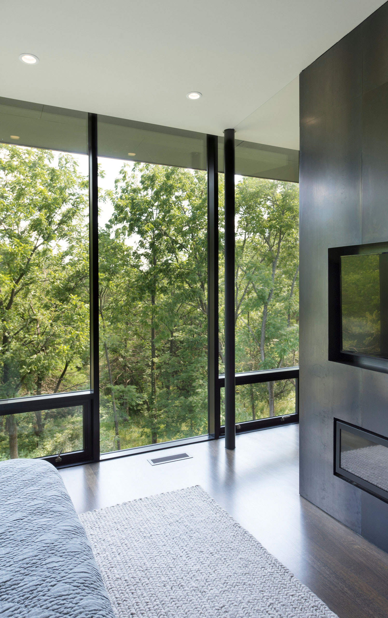Ravine Residence
A nature-immersed residence that interweaves home and landscape
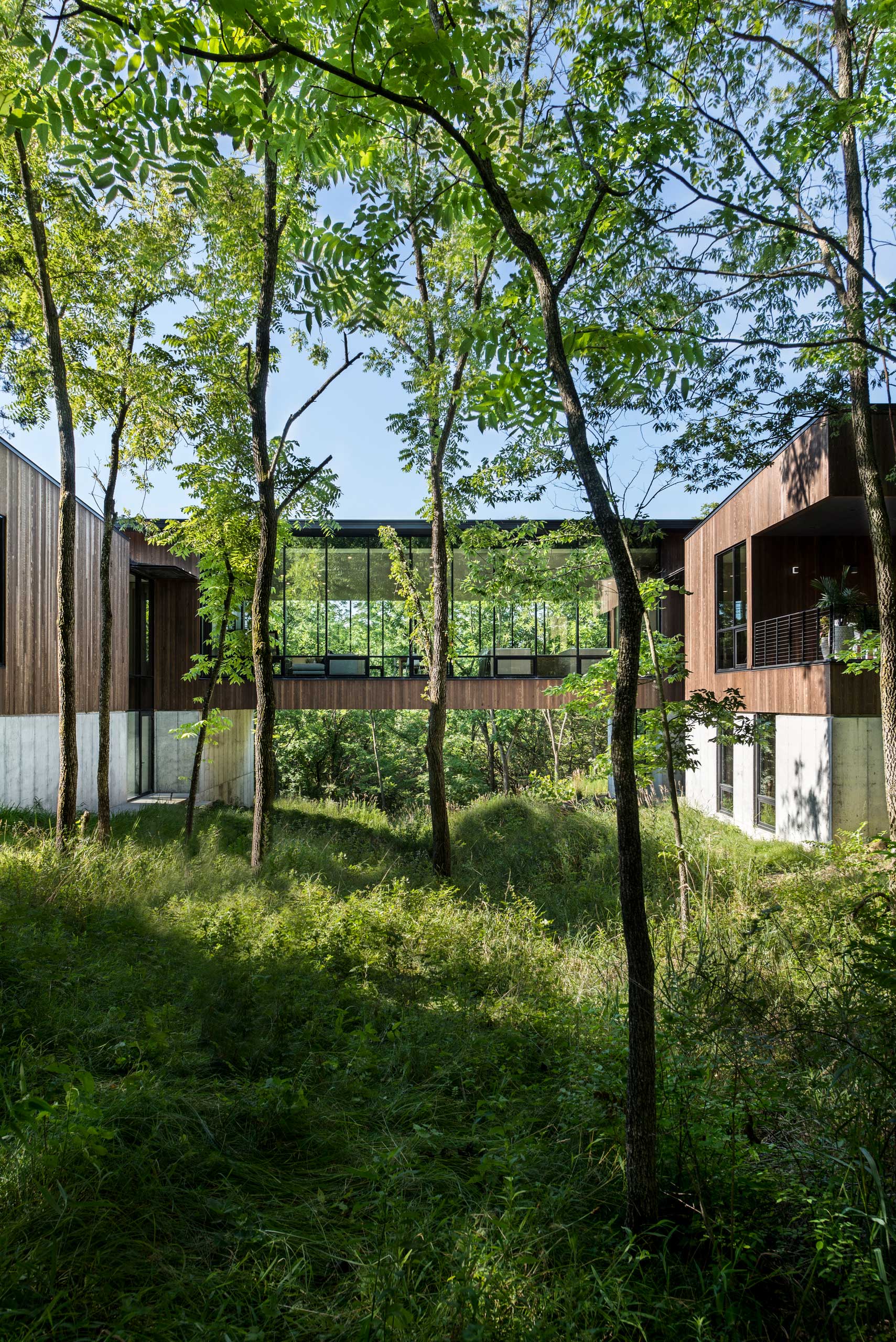
Information
- Size 12,115 SF
- Project Type Residential
BNIM designed a new residence on a heavily wooded parcel in rural Iowa. The unique nature of the topography suggested a dramatic solution to span the ravine that runs down the middle of the site. The entrance and bedrooms are located on opposite banks, and the primary living areas serve as a bridge between the two sides. A strong connection to nature and privacy were both important goals of the client. Full height glass on both the north and south sides of the living areas provides expansive views of the surrounding forest. The home was carefully sited to allow this high level of transparency, utilizing the existing topography and vegetation as buffers. The family will enjoy a host of features that contribute to a comfortable and efficient home, including optimized solar orientation and shading, geothermal heating and cooling, enhanced natural ventilation, high performance windows, and advanced insulation techniques.
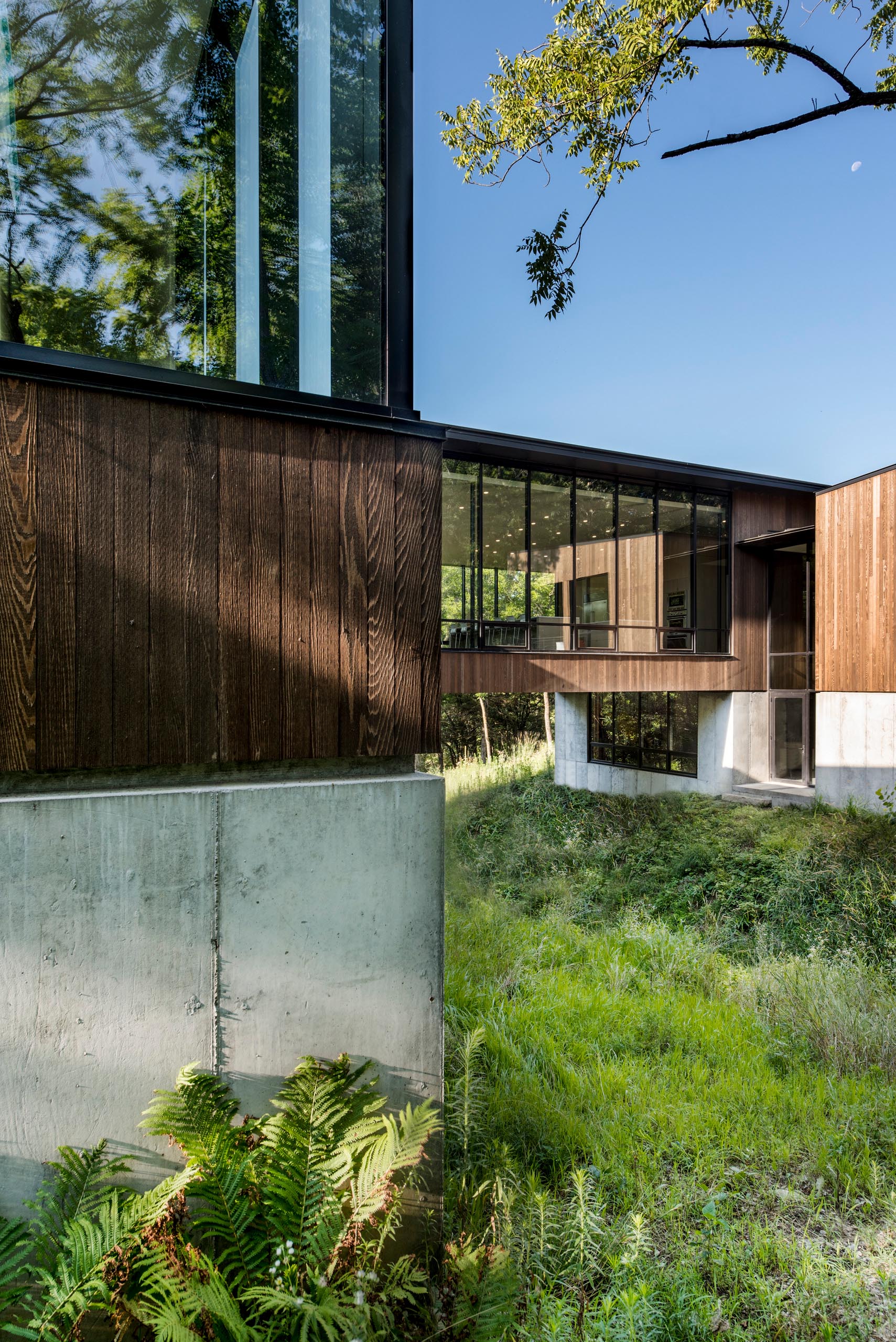
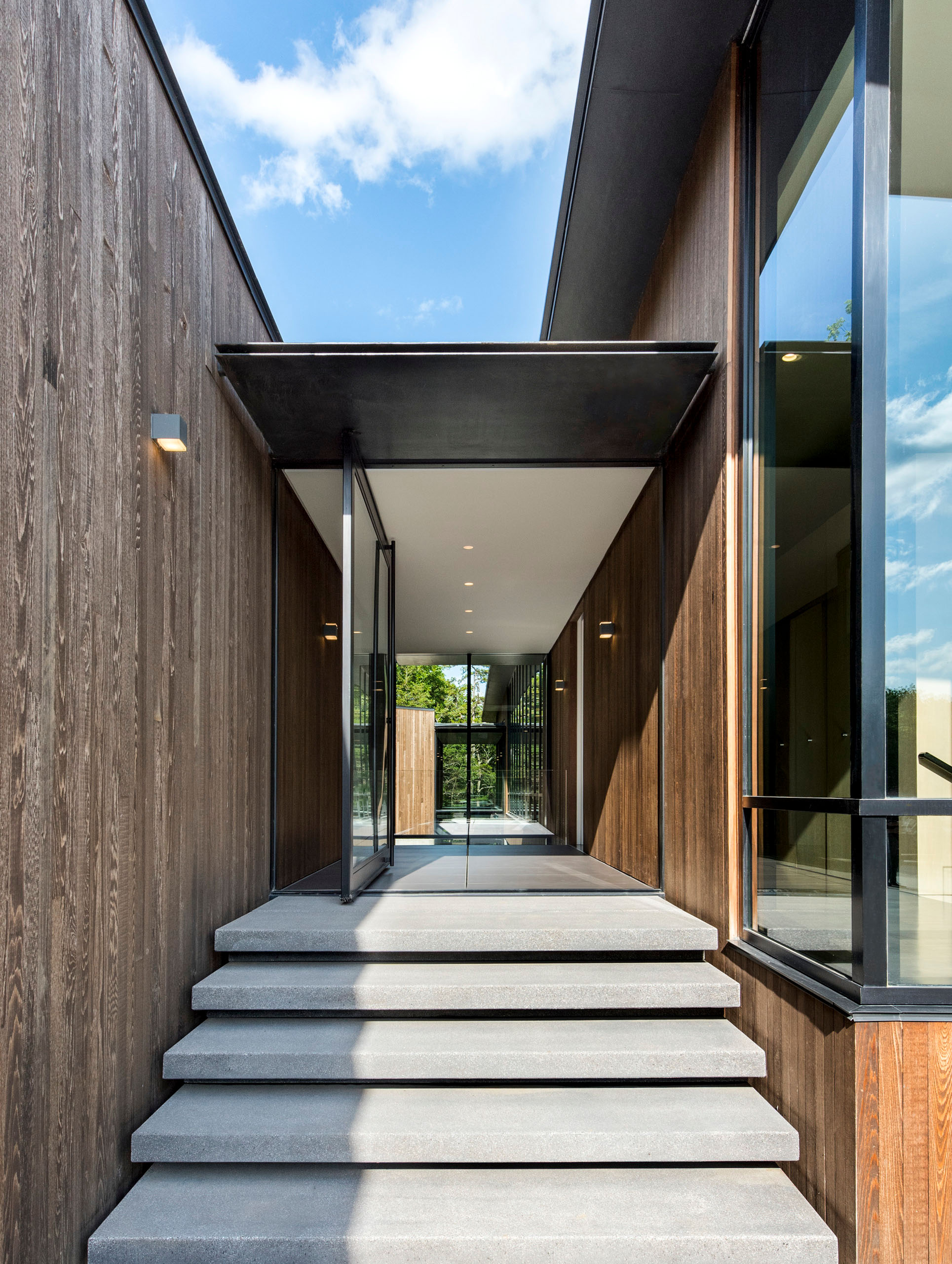
People
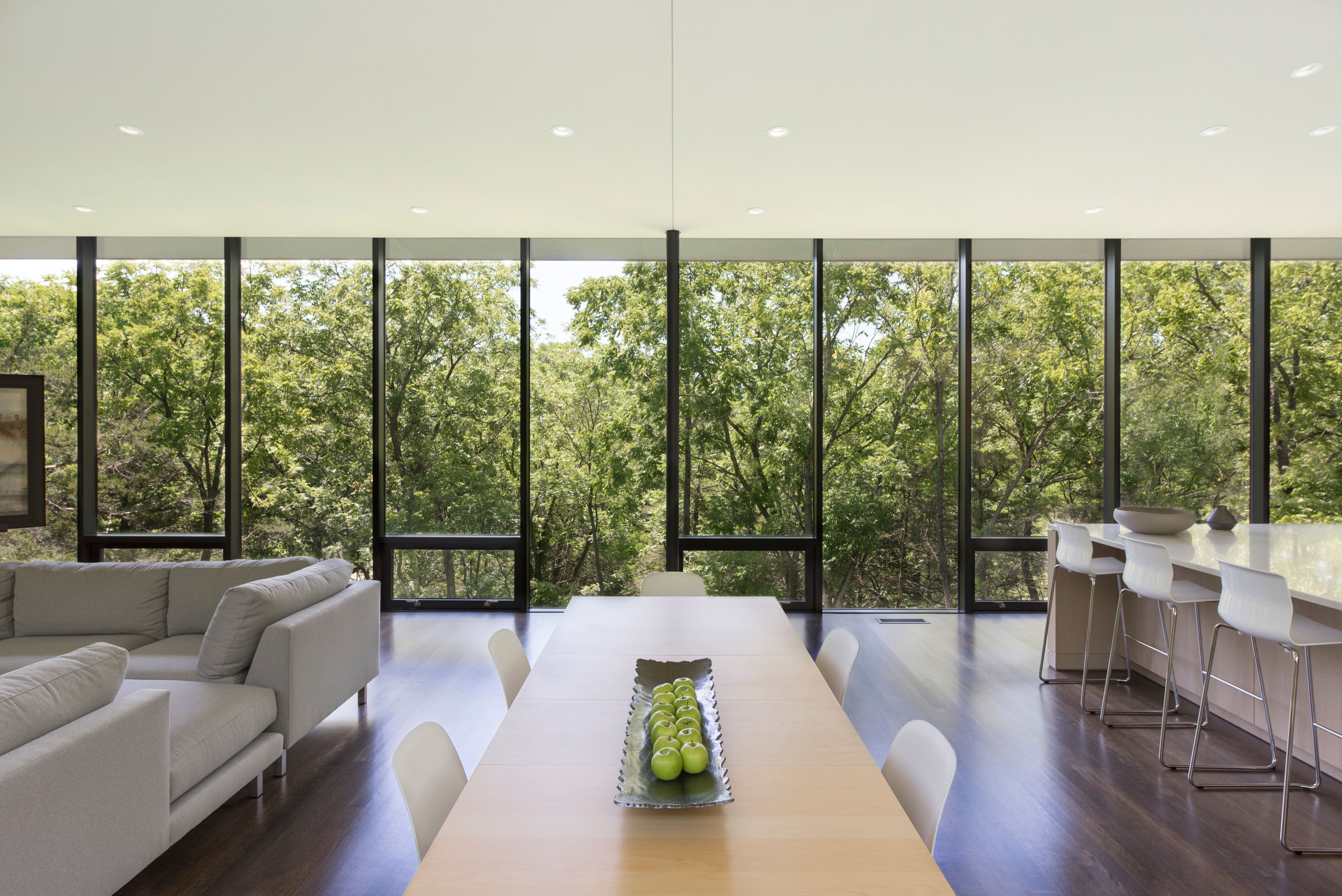
Media
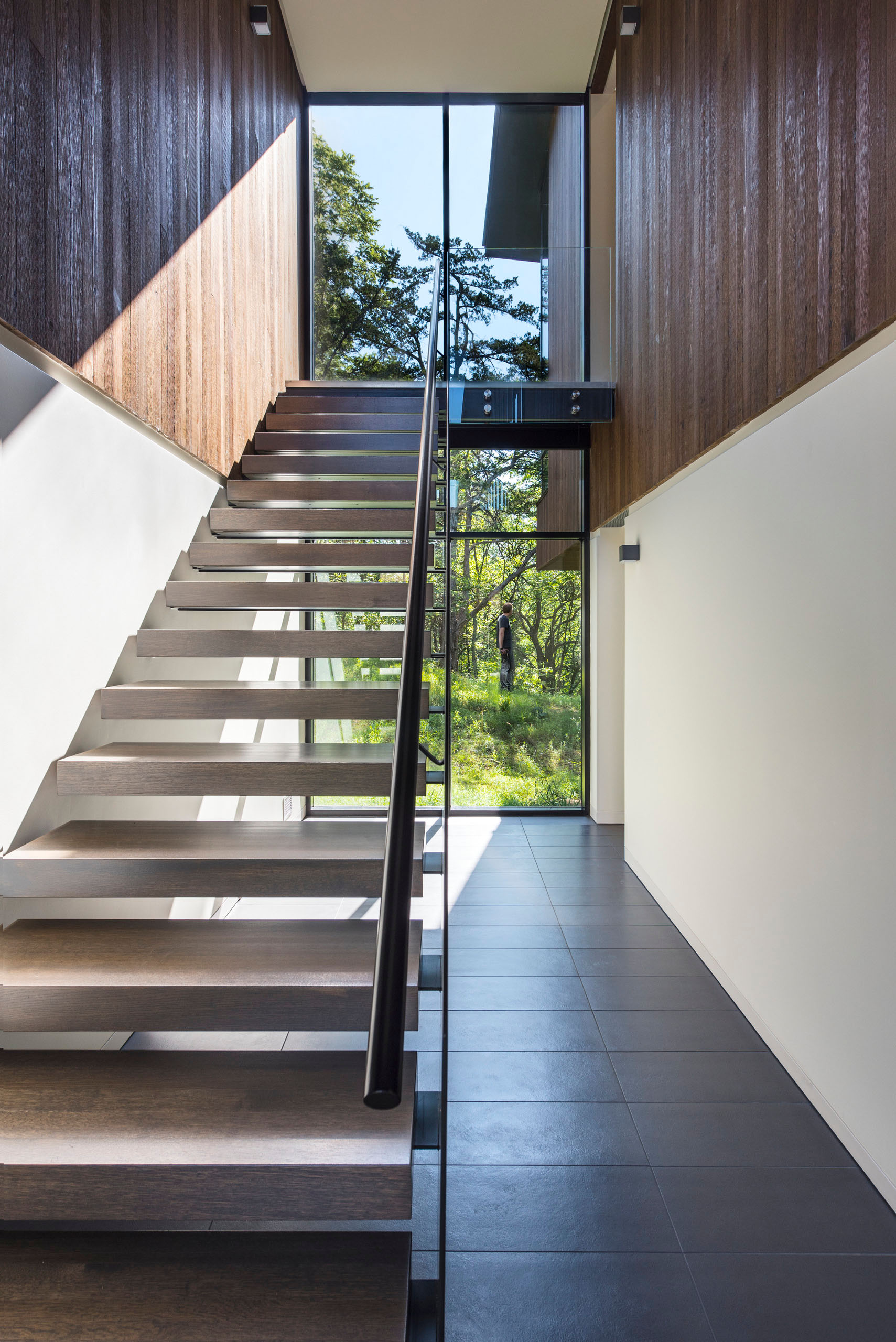
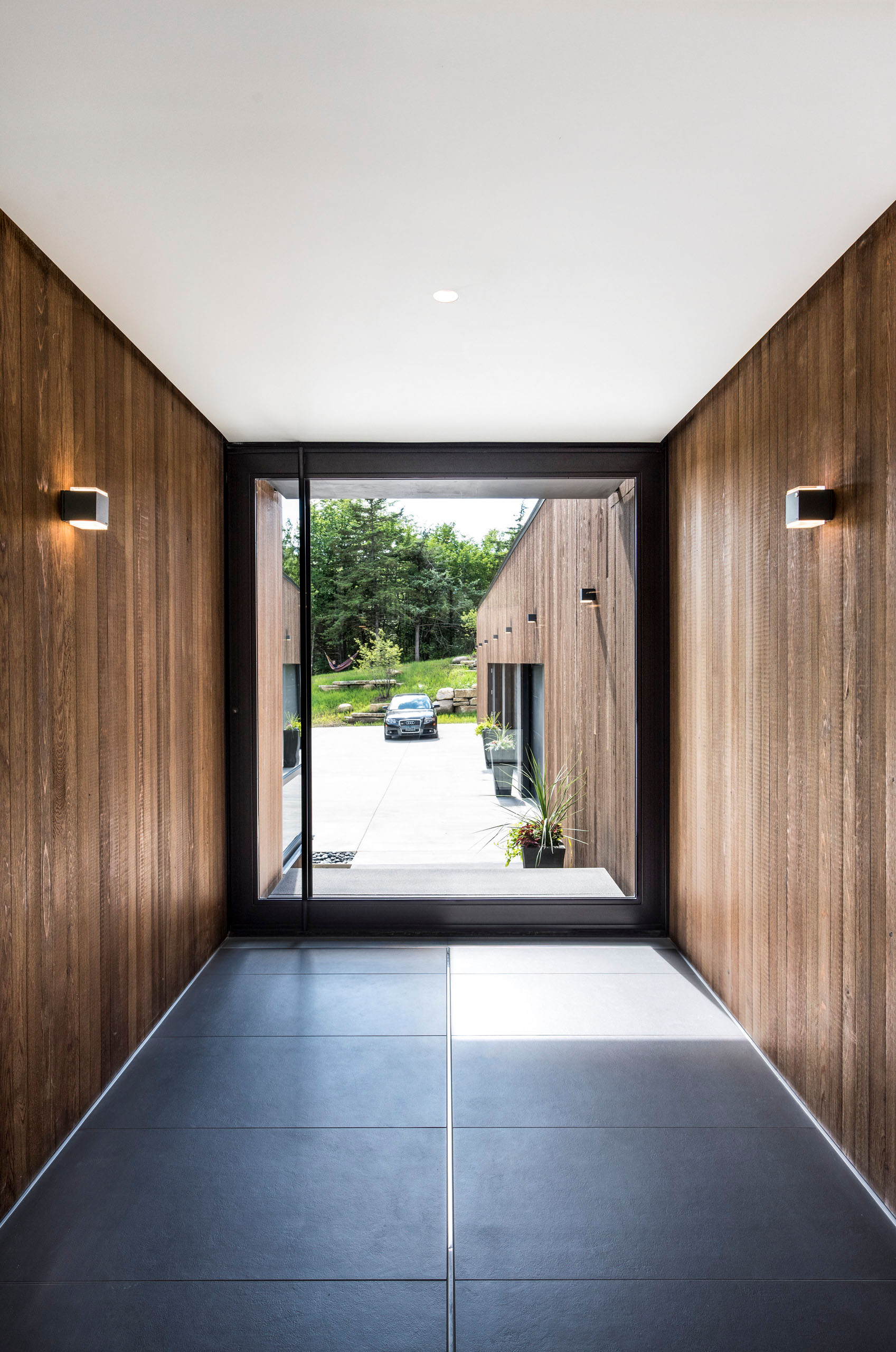
Awards
AIA Kansas City
Design Excellence Award, Architecture – Merit
2017
AIA Iowa
Honor Award, Excellence in Design
2017
AIA Central States Region
Merit Award, Excellence in Architecture
2017
