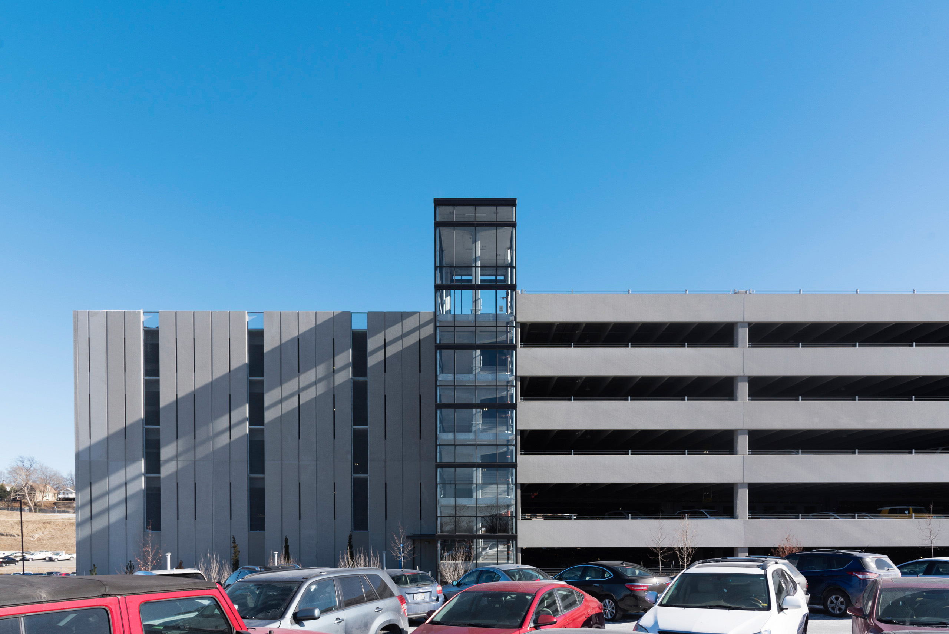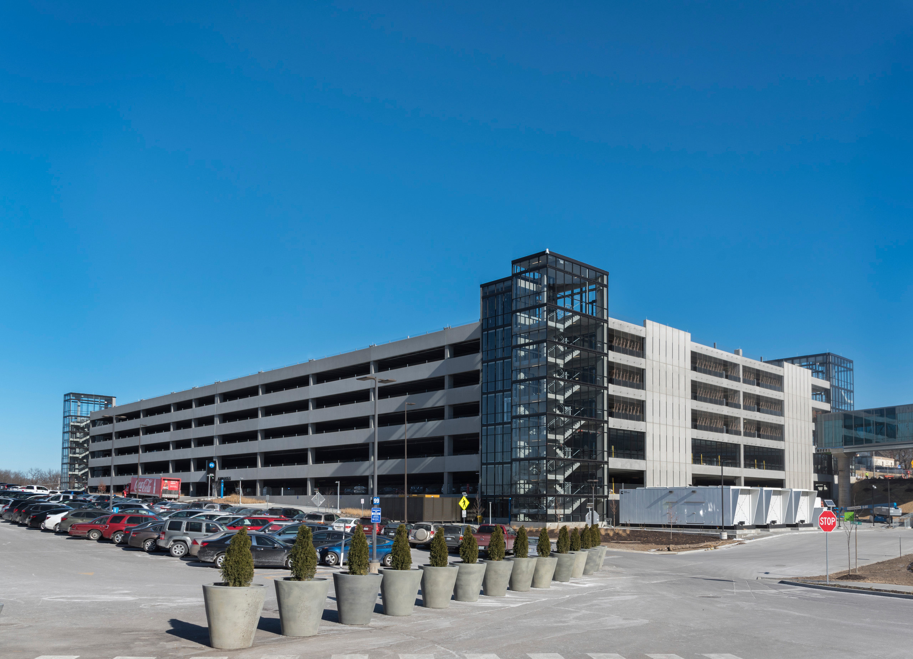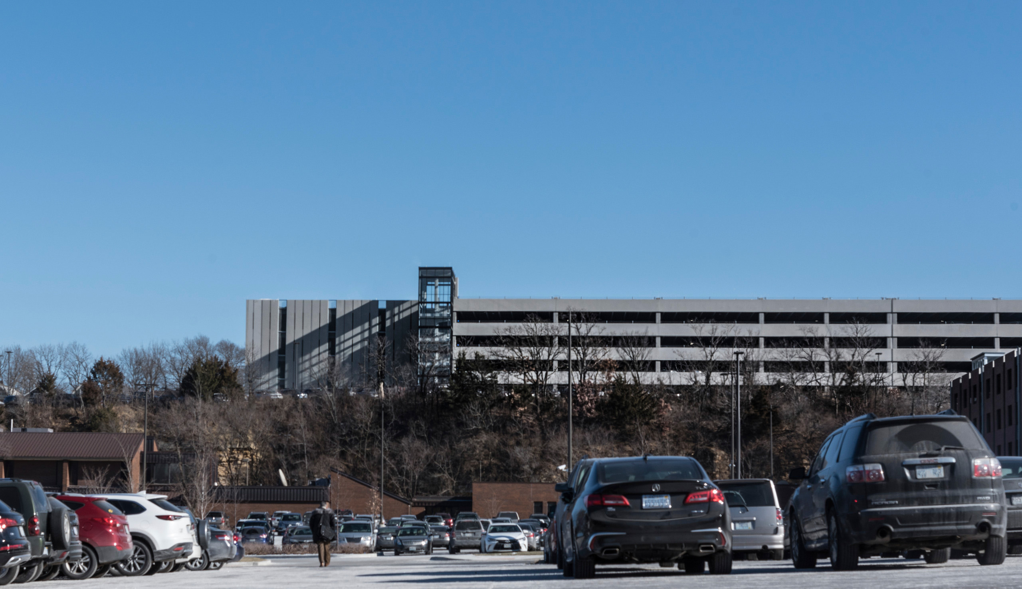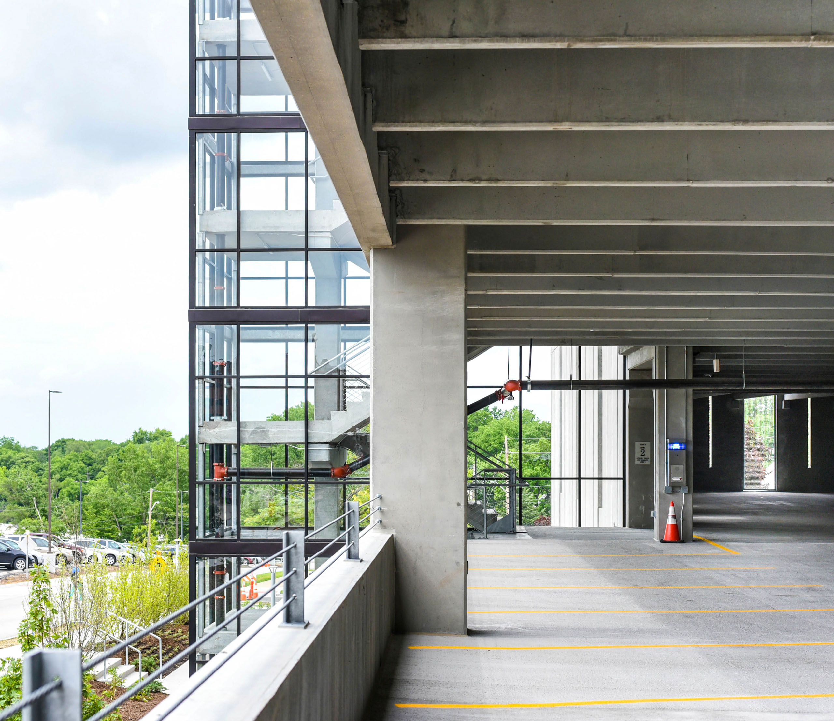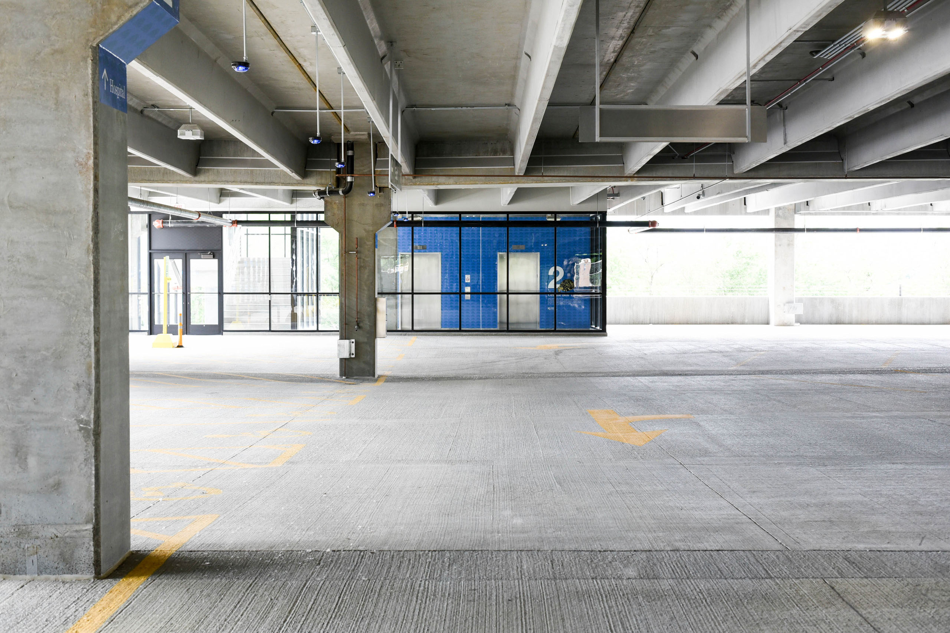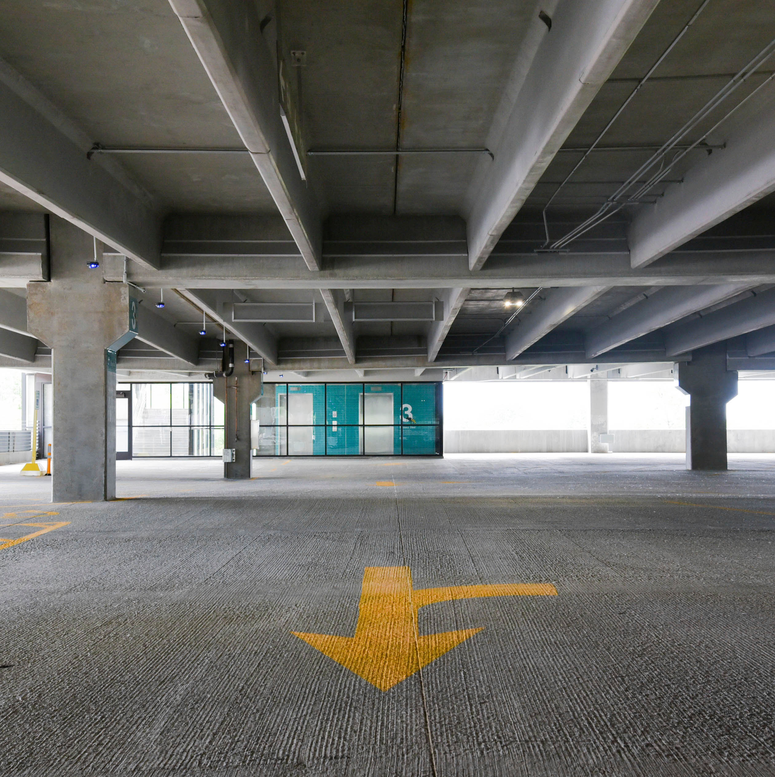University of Kansas Medical Center
Parking Garage 5
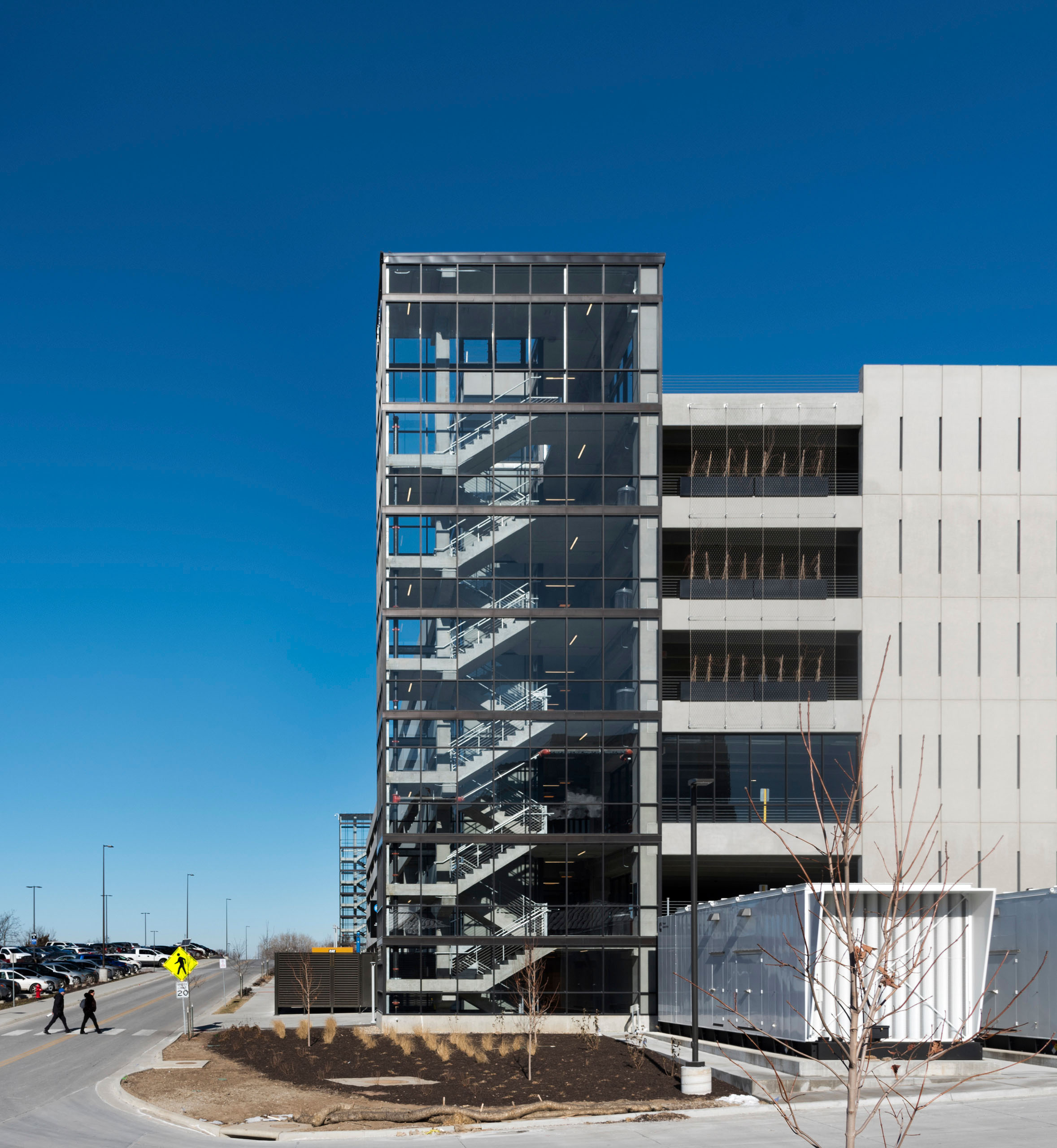
Information
- Location Kansas City, Kansas
- Size 731,202 SF
- Services Architecture
- Project Type Transportation / Infrastructure
- Certification Green Garage Certified
The new 2,200-vehicle Garage 5 at the University of Kansas Medical Center is one of the largest parking garages in the Kansas City area. It serves both the University of Kansas Hospital and the School of Medicine.
Large urban medical centers can often be difficult to navigate. That difficulty is compounded when one is sick, nervous, or elderly. Human-purposed design in this situation means offering a building that’s simple, open, and easy to use. These are the outcomes that have guided the design of the garage.
The building’s precast superstructure is six stories tall and two city blocks in length. Each of the large floor plates is flat, with a speed ramp at the north end. This layout minimizes engine idle times, affords efficient entry and exit, and is easy to understand as a motorist. The entire garage contains tall floor to floor heights, maximizing cross ventilation and permitting ADA van access on every level. Glass-clad circulation towers in each corner are simple and easily identifiable. A palette of native and adaptive landscape surrounds the building. and additional greenery is provided at a vegetated feature wall on the south façade.
Parking garages have historically been excluded from LEED certification eligibility. ParkSmart is a new certification program tailored specifically for garages, and like LEED, is administered by the U.S. Green Building Council. Garage 5 is among the first projects in the region to attain ParkSmart certification, and has done so at the program’s highest level of Gold.
People
Team
- Jeremy Kahm
- Sam De Jong
- Adam Wiechman
- Craig Scranton
- Beena Ramaswami
- Jason Perryman
- Rosemary Nelson
- Arpit Balhara
- Barbara Cugno
- Aaron Ross
- Ashley Perrin
- John Reeves
- Jihee Chung
Client
The University of Kansas - Medical Center
