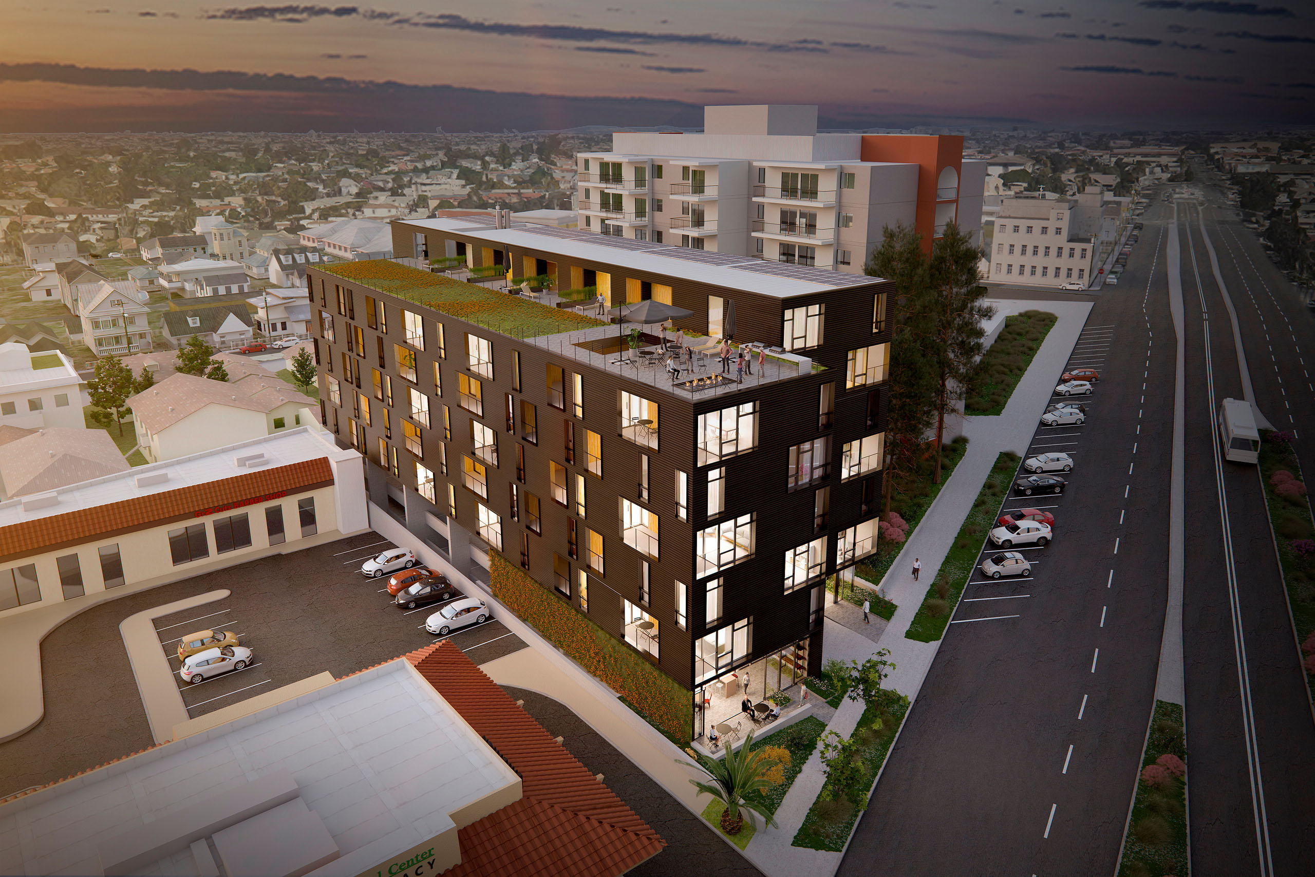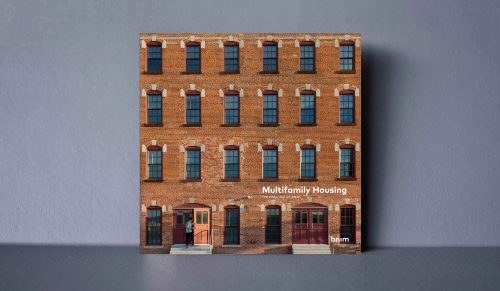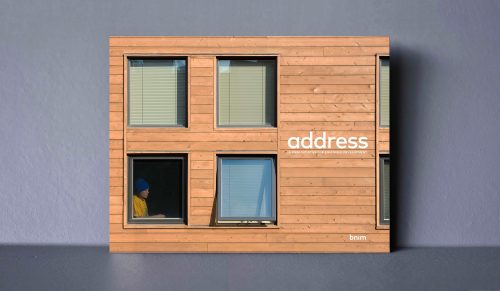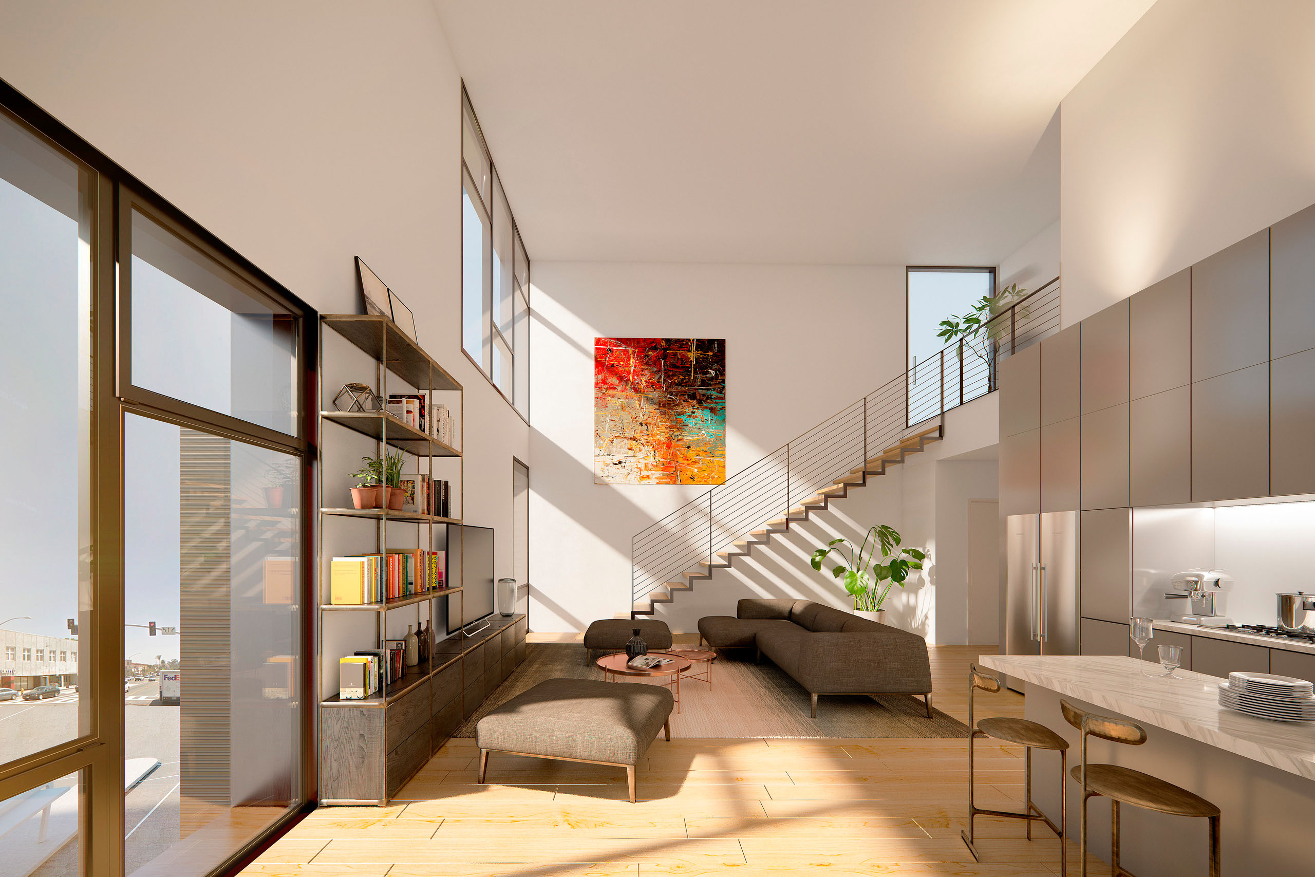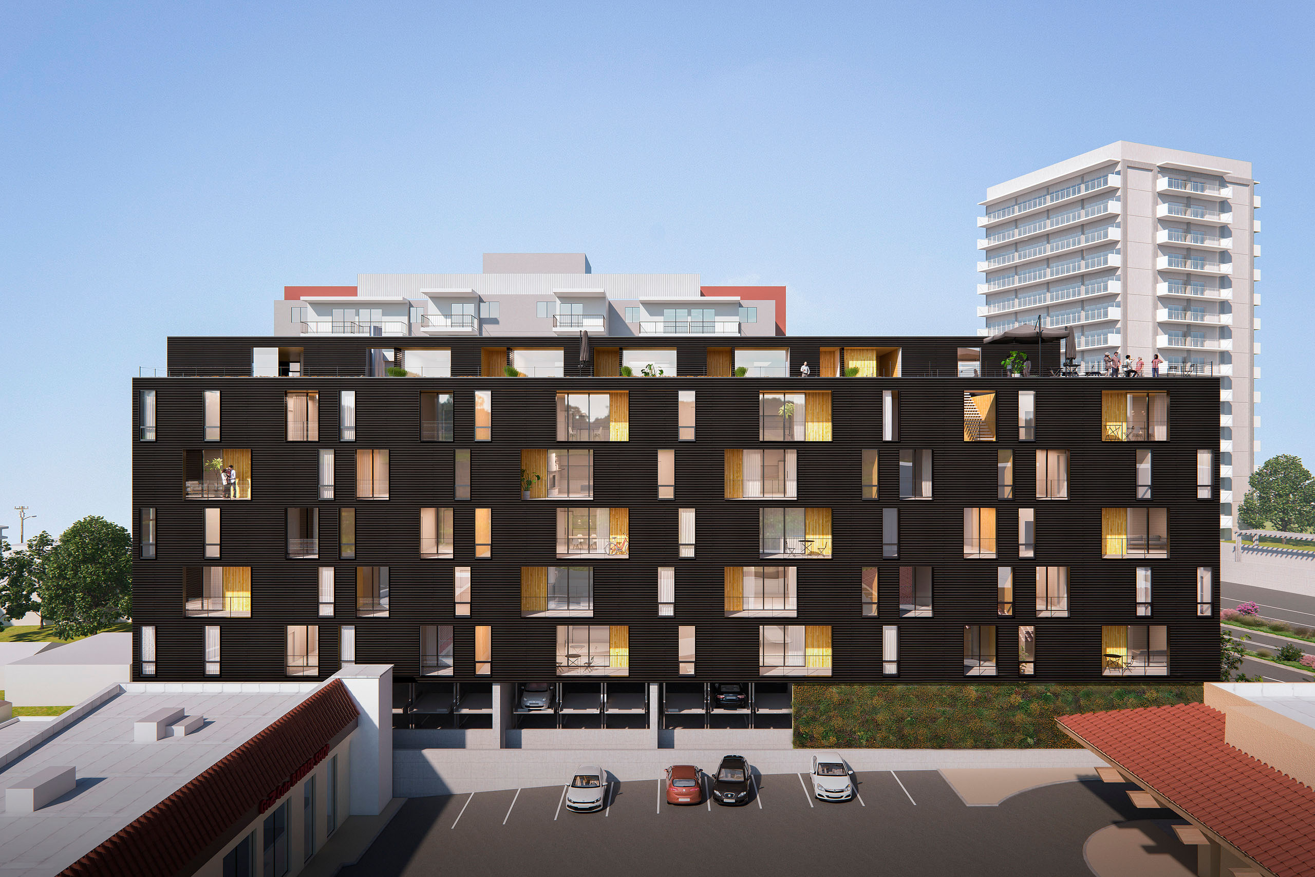Park Boulevard
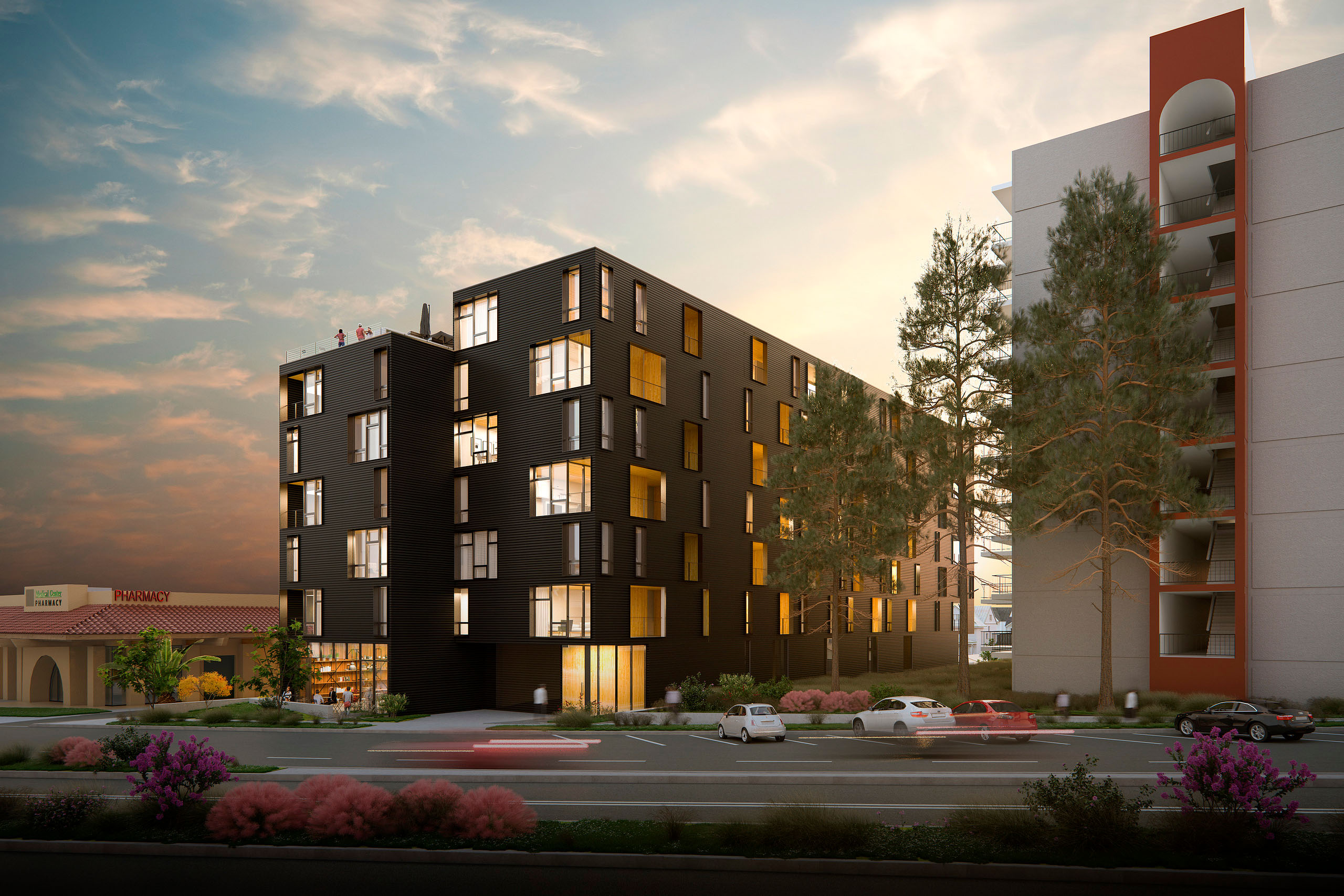
Information
- Location San Diego, California
- Size 95,888 SF
- Services Architecture
- Project Type Residential
Located 2 miles north of downtown San Diego within the Hillcrest neighborhood, the Park Boulevard project provides 71 dwelling units within an 8-story building with 2 levels of underground parking. The unit plans are a mix of 1 and 2 bedroom units with upper level units designed as double height spaces with mezzanines. Retail space is located on the ground level, and parking levels include car lifts to maximize parking provided while limiting the construction area. The design takes advantage of San Diego’s climate by expanding the living space to the outdoors for a seamless indoor/outdoor living experience. Building amenities include a fitness terrace, resident roof deck to enjoy views of downtown, and a green roof.
People
Team
- Dan Johnson
- Bradley Gollwitzer
- Hans Nettelblad
- David Amstutz
- Greg Sheldon
- MJ Deasy
- Sarah Hirsch
- Jeff Shaffer
- Frederik Heuser
- Kylie Schwaller
- Lana Zoet
- Melanie Berisha
- Rachel Levin
- Matthew Porreca
