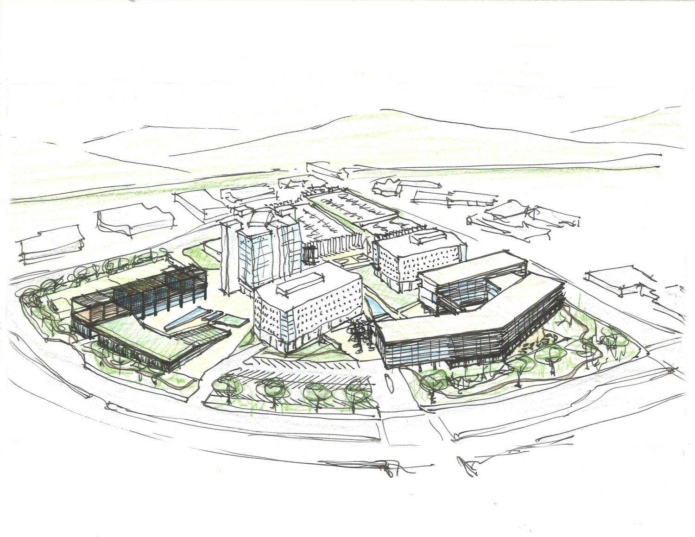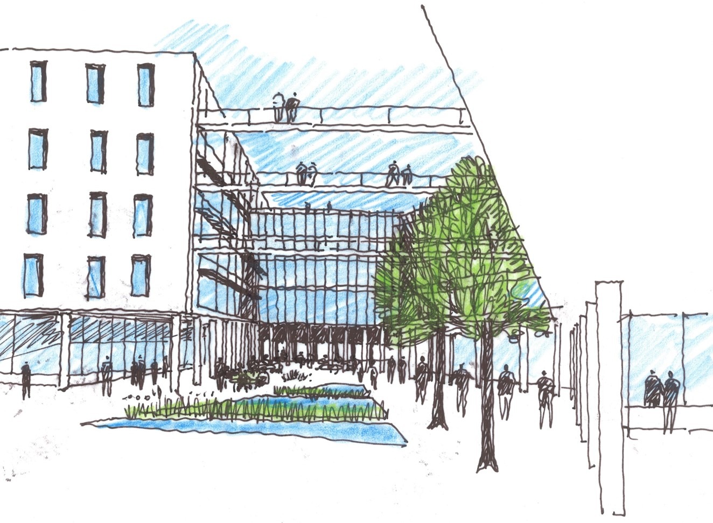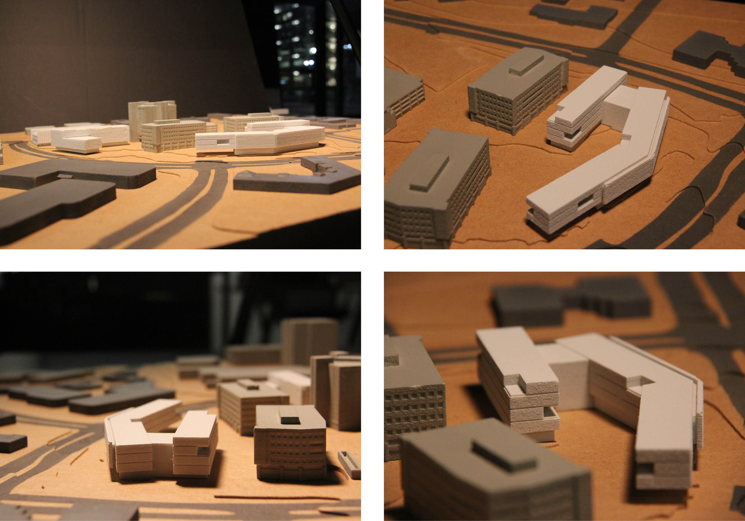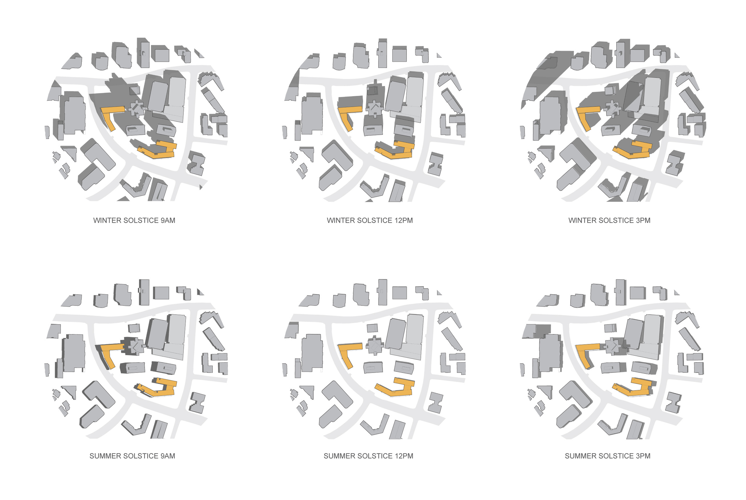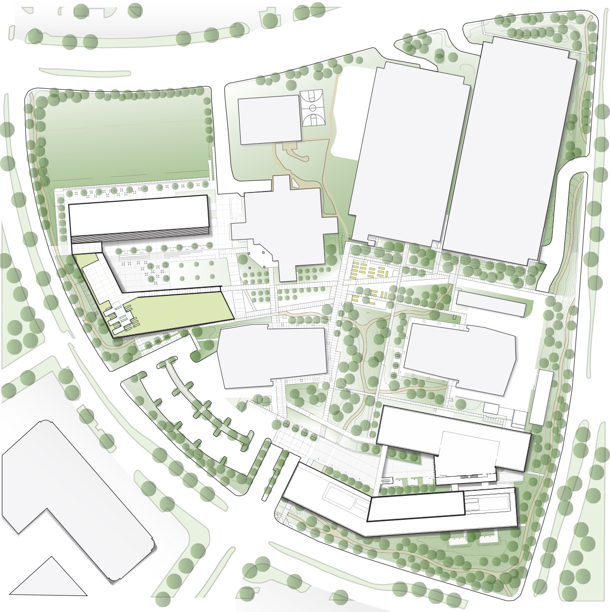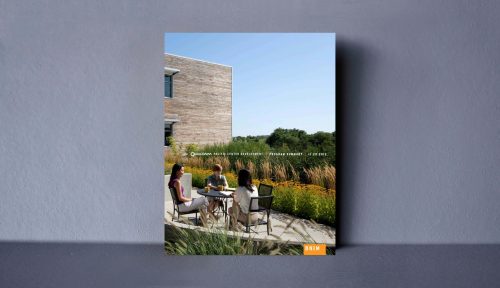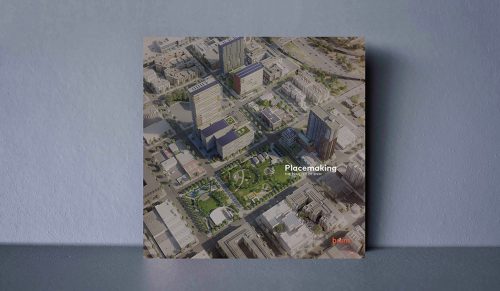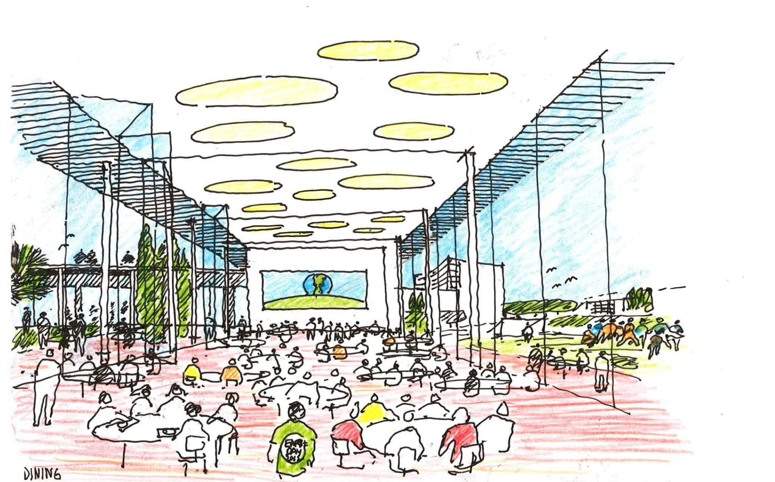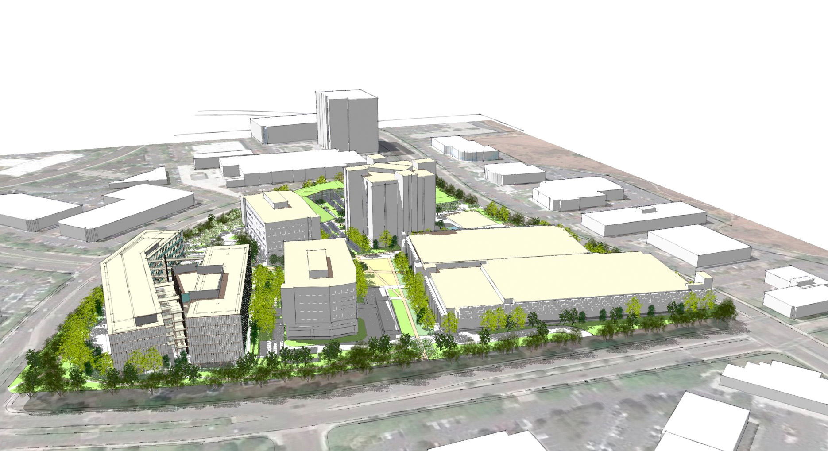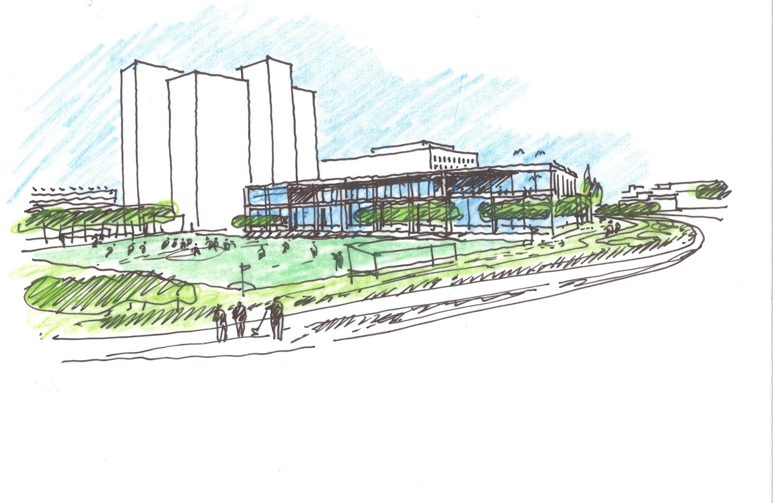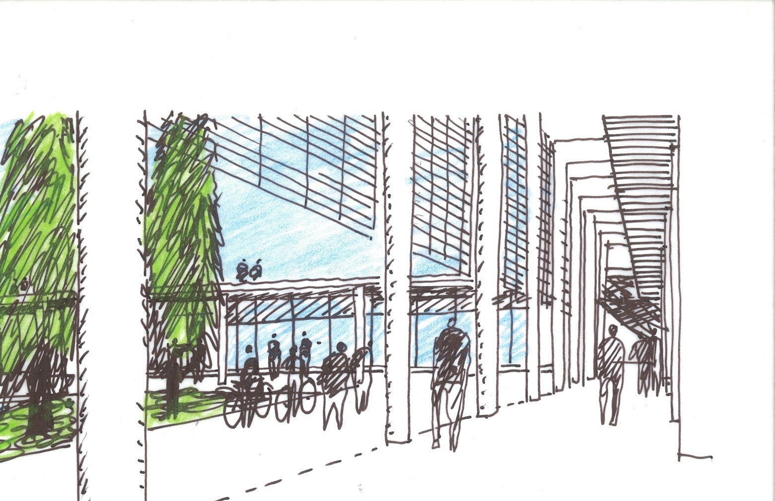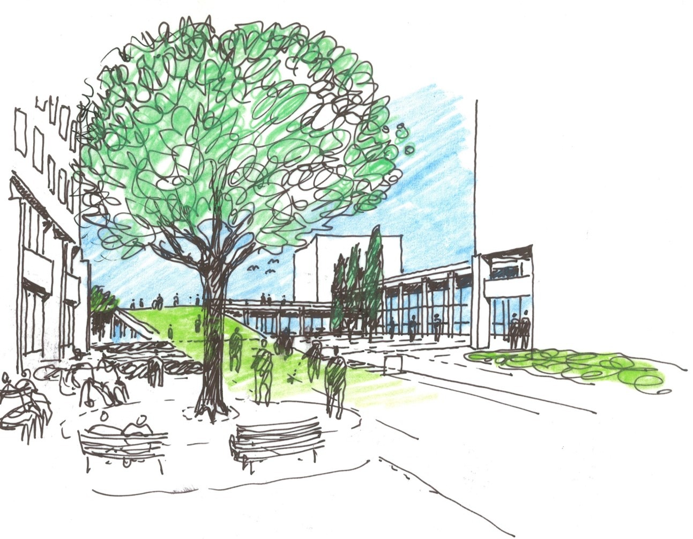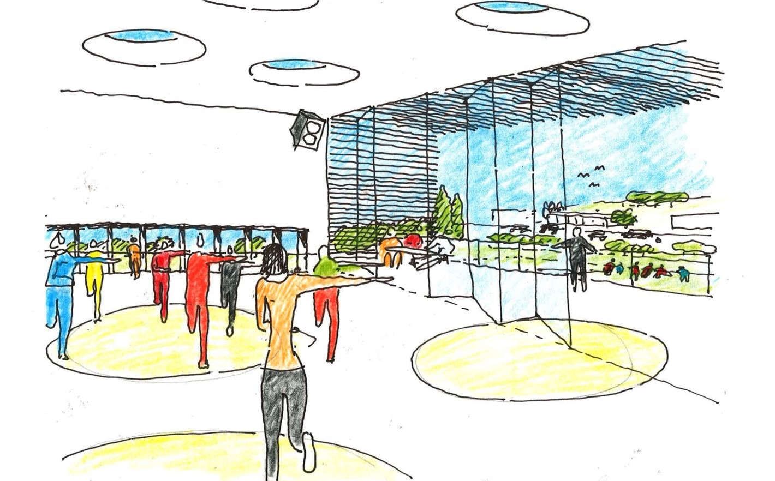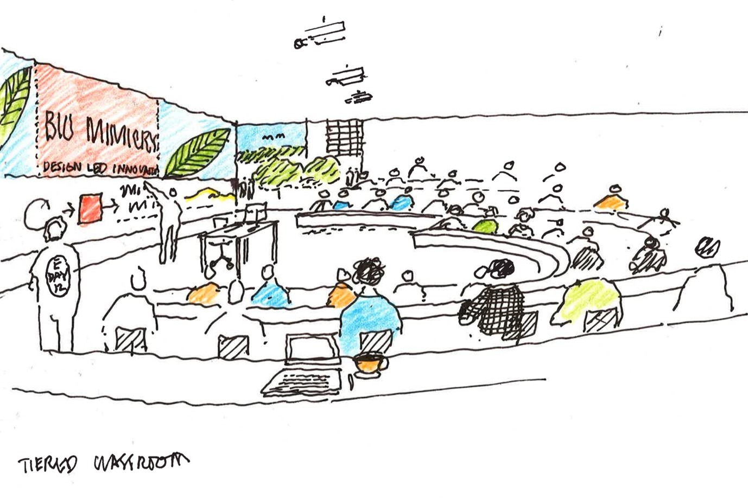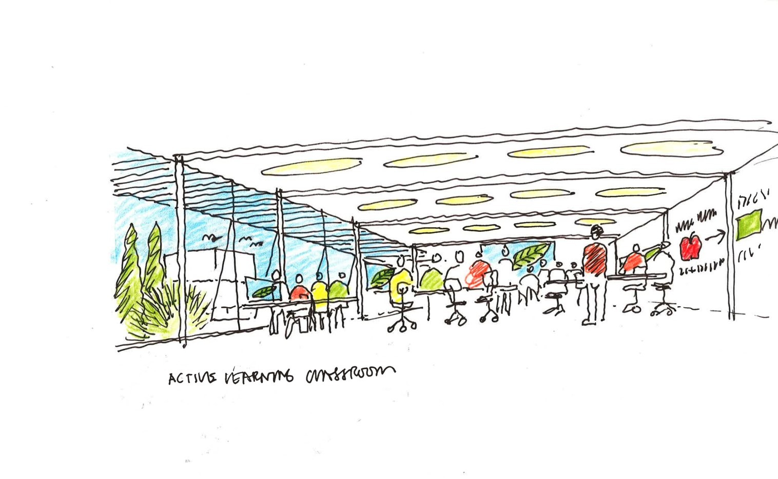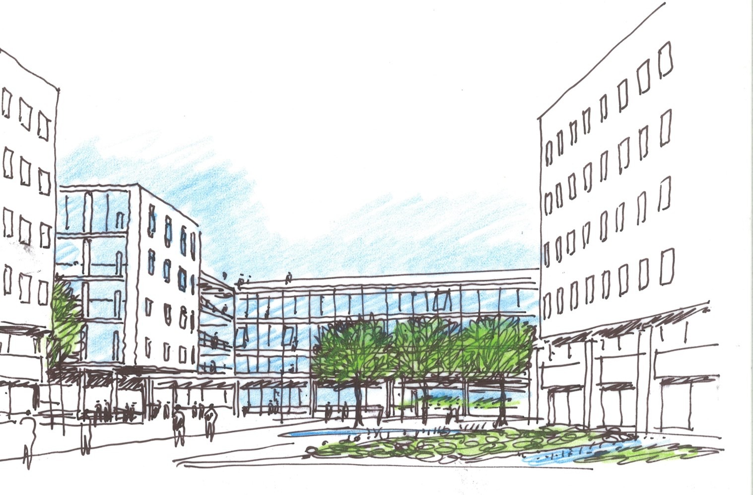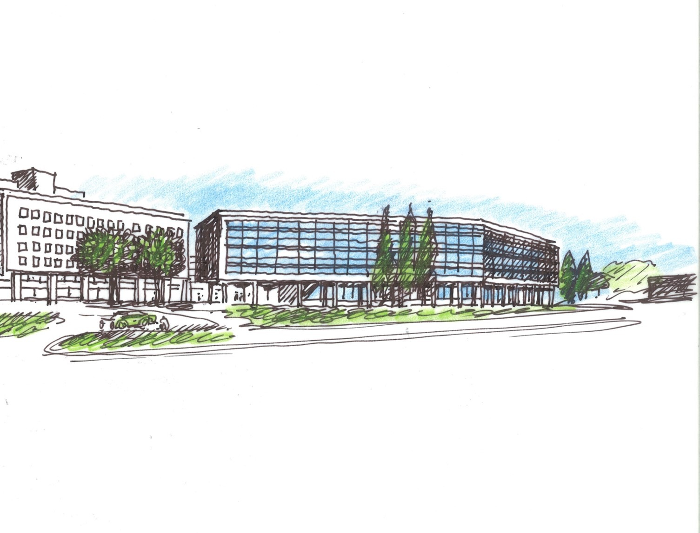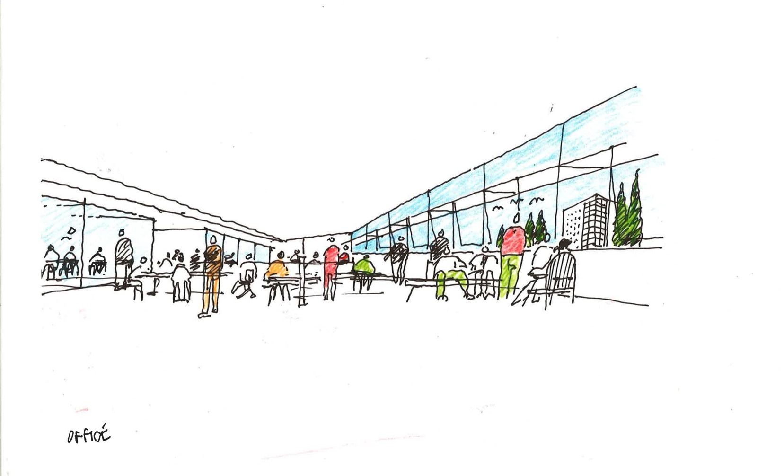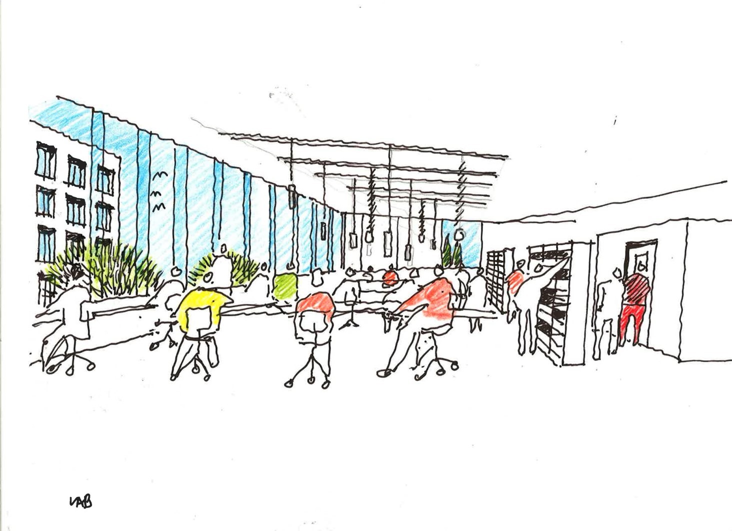Pacific Center Campus Master Plan
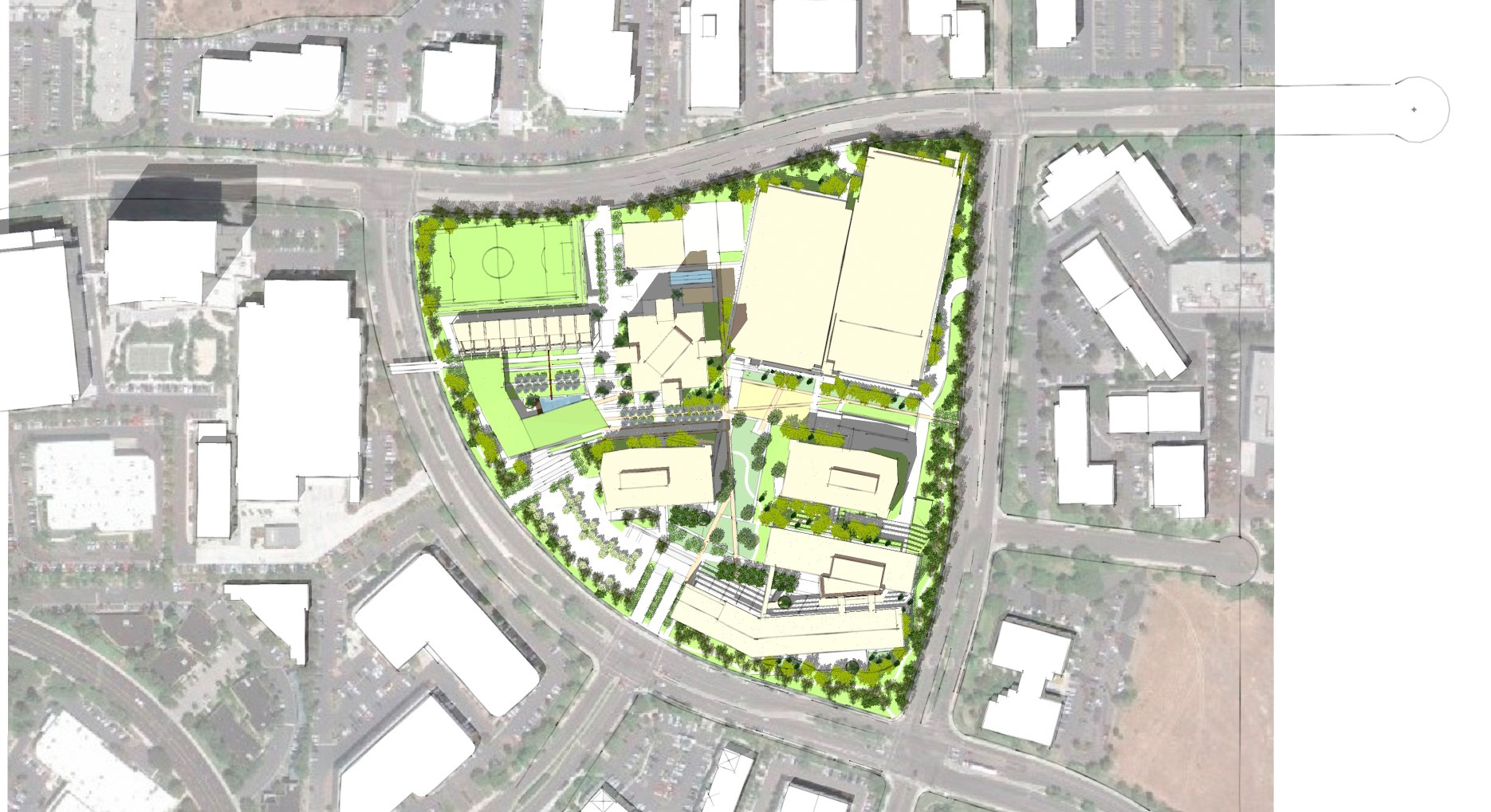
Information
- Location San Diego, California
- Size 912,867 SF
- Completion 2012
- Services Architecture
- Project Type Campus Planning
BNIM led the initial Campus Master Plan and Conceptual Design process for the Pacific Center Campus Development in San Diego, California. The master plan was developed as a deeply sustainable and powerful tool to support recruitment, boost productivity and enhance the corporate values of a Fortune 500 company – innovation | execution | partnerships. The master plan concept was focused on transforming the existing site from a vehicle-oriented development to a pedestrian-oriented campus environment.
The master plan design presents opportunities with the other adjacent properties to expand the vision and, in the future, link all of the Fortune 500 company’s facilities into a master corporate campus. An initial opportunity included a new native trail through the Pacific Center Campus Development connecting to the Lopez Canyon trail on the north of the site. This actively used natural amenity provides employees with new connections to the natural environment throughout the campus. The campus design also creates a strong connection to the “Four Corners,” a unique location where the company owns four adjacent buildings and a new opportunity to create a gateway connecting multiple developments.
The overall campus design weaves together natural free flowing spaces with refined, public-spirited environments as a common theme, which defines the new campus vision and embraces strong sustainable site strategies for water systems and native ecosystems. The master plan includes a hierarchy of spaces, pedestrian connections and site amenities to knit all of the existing buildings together with the new development into a cohesive holistic campus environment.
