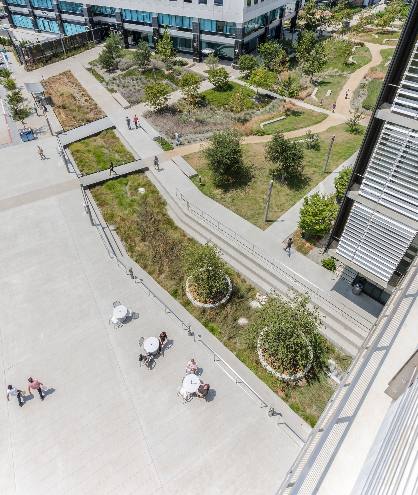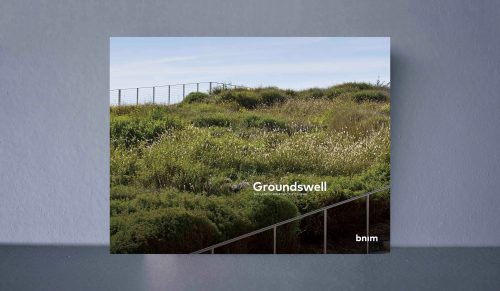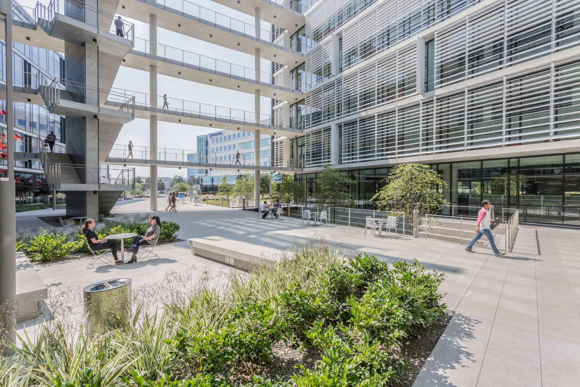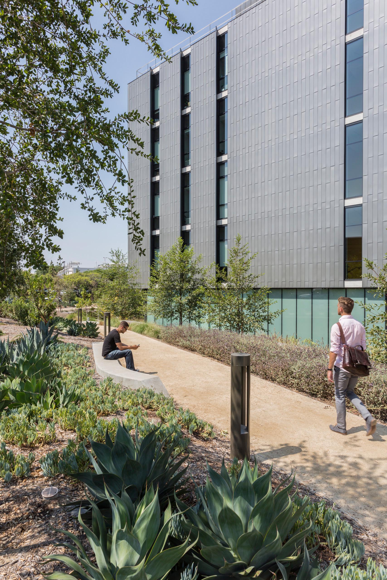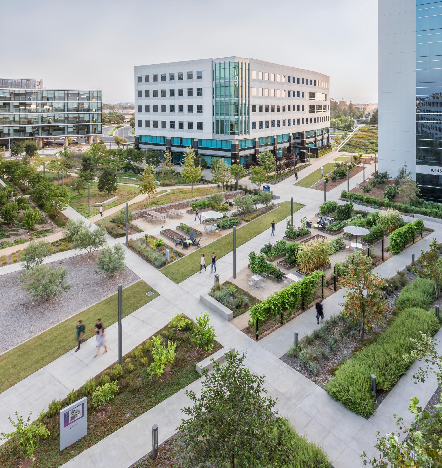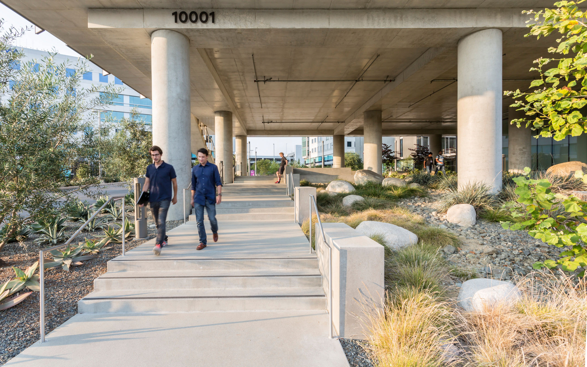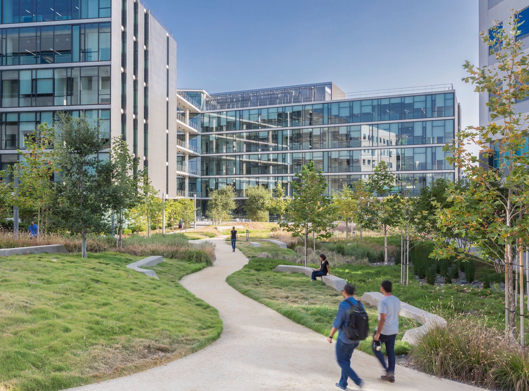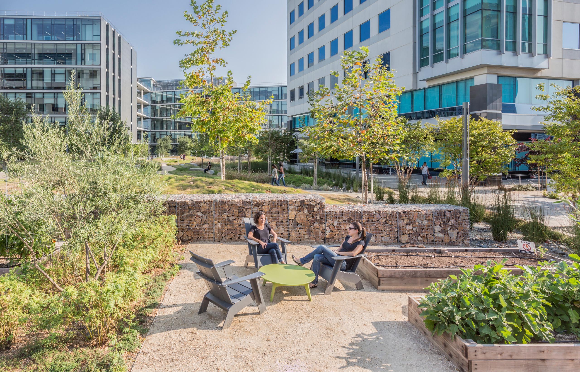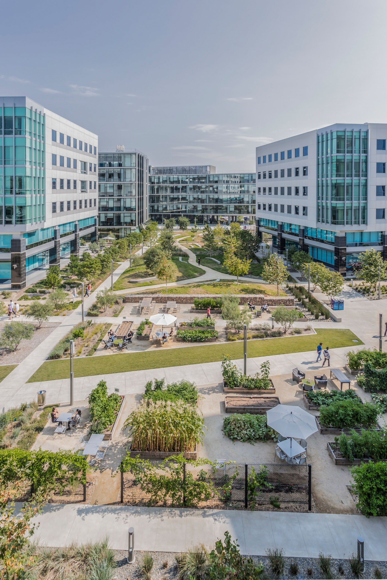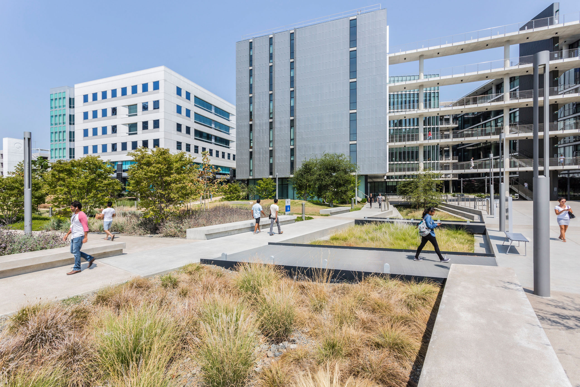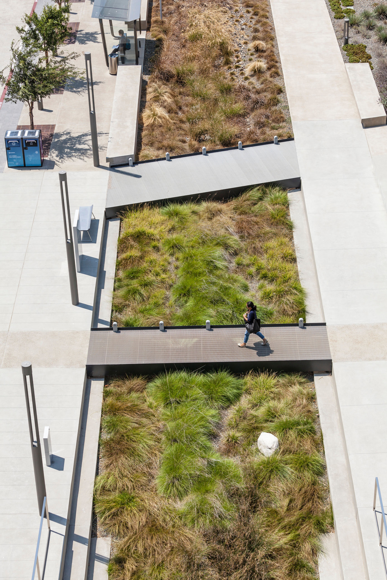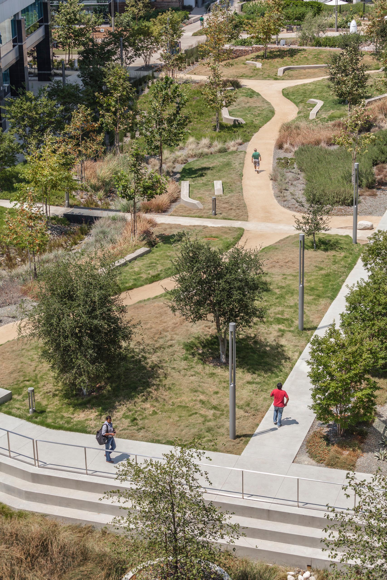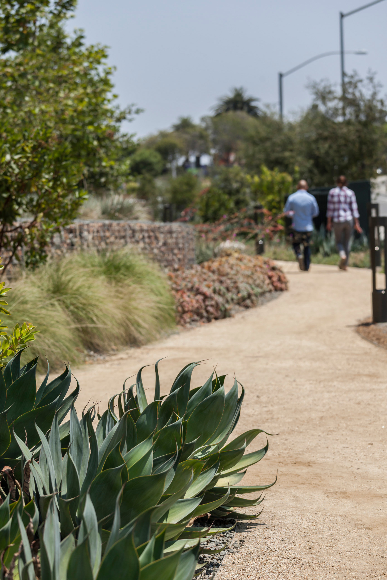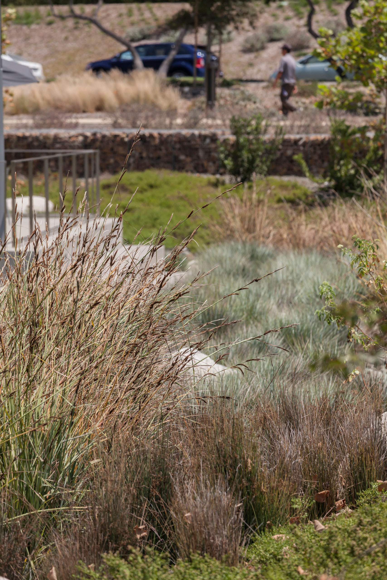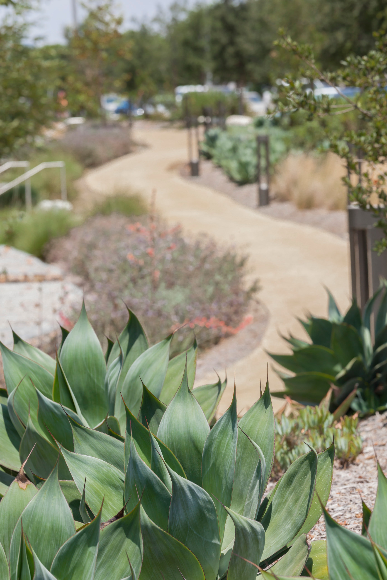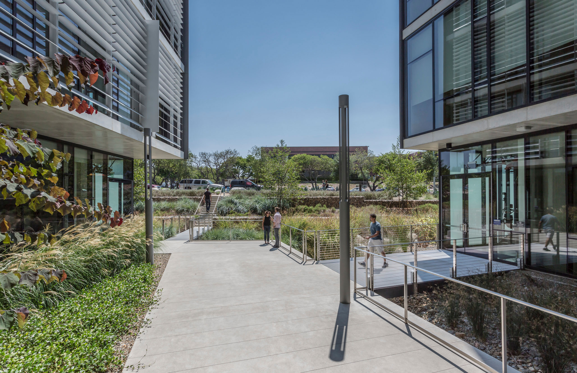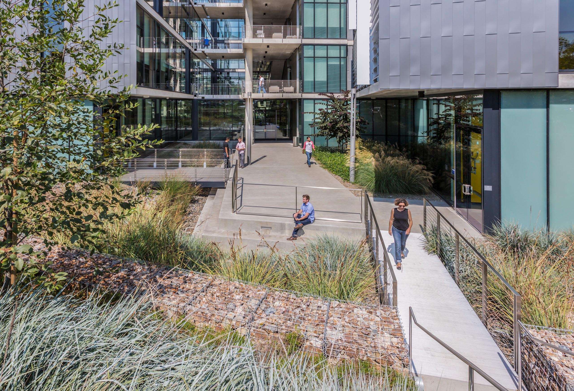PCC Research and Development Building - Landscape
A native landscape interweaves with innovative workplace strategies, demonstrating nature's positive impact on employee well-being and productivity
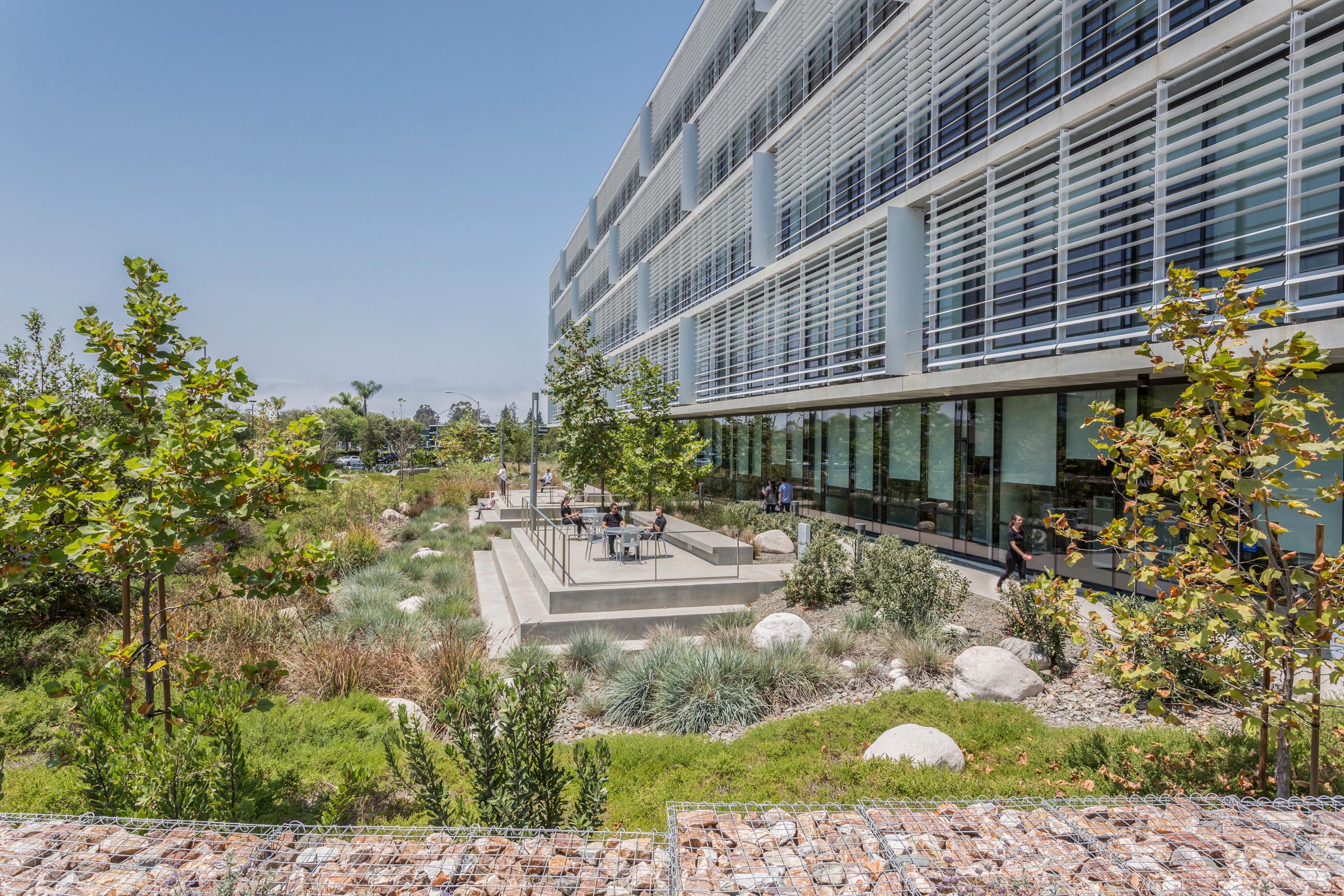
Information
- Location San Diego, California
- Size 407,000 SF
- Completion 2015
As innovative companies seek to transform their cultures and workplaces, the traditional office campus is in a state of accelerated evolution. The Pacific Center Campus Development demonstrates how landscape architecture can lead and enrich this evolution by melding active campus design ideas and innovative workplace strategies with native plant ecosystems, innovative water strategies, and the productivity and health benefits of being surrounded by nature. A transformative redevelopment and expansion of an existing 20-acre campus for a major Fortune 500 technology company, the PCCD design transforms the existing site from an office park dominated by surface parking and water-dependent fescue lawns to an immersive, pedestrian-oriented campus environment that integrates beautiful indoor and outdoor spaces into native landscapes.
The integration of landscape and architecture is expressed throughout the design of the Amenities Building and its landscape. The central campus landscape transforms from an orchard to native canyon landscapes as it flows up onto the roof of the building, creating a reflective garden and activity terrace overlooking the campus. The dining center and conference center spaces bridge the inside and outside, creating beautiful and functional spaces that blur the lines between building and site, and increasing access to fresh air, natural light, and vegetation. The two-tiered central courtyard, cradled by the earth-form inspired shape of the building, creates a flexible space for large events and day-to-day uses highlighted by the sounds of a central fountain and an ever-changing digital art installation.
As the community center for a campus focused on increasing employee and visitor health and well-being, the project provides many active amenities. The multi-use sports field that extends north from the outdoor dining terraces is designed for both corporate and community uses, with soccer and cricket games a popular attraction, while the landscape plan artfully connects the project to the regional trail weaving through nearby Lopez Canyon, one of the many beautiful natural canyon landscapes that extends throughout northern San Diego.
Because the Amenities Building contains the cafeteria, showcasing the production of food became a hallmark of the design. The central campus edible garden, created in partnership with local agricultural partners, extends onto the building greenroof, allowing campus users and visitors to see the “farm-to-table” process occur in real time and creating a real connection between people and the food they are consuming.
Located in a city and region that is acutely aware of the need for water stewardship, the project showcases a number of highly visible sustainable water strategies in ways that highlight their relationships to native ecosystems, utilizing native canyon and desert plant palettes, intensive greenroofs, and infiltration strategies that capture and cleanse hardscape runoff.
Media
Library
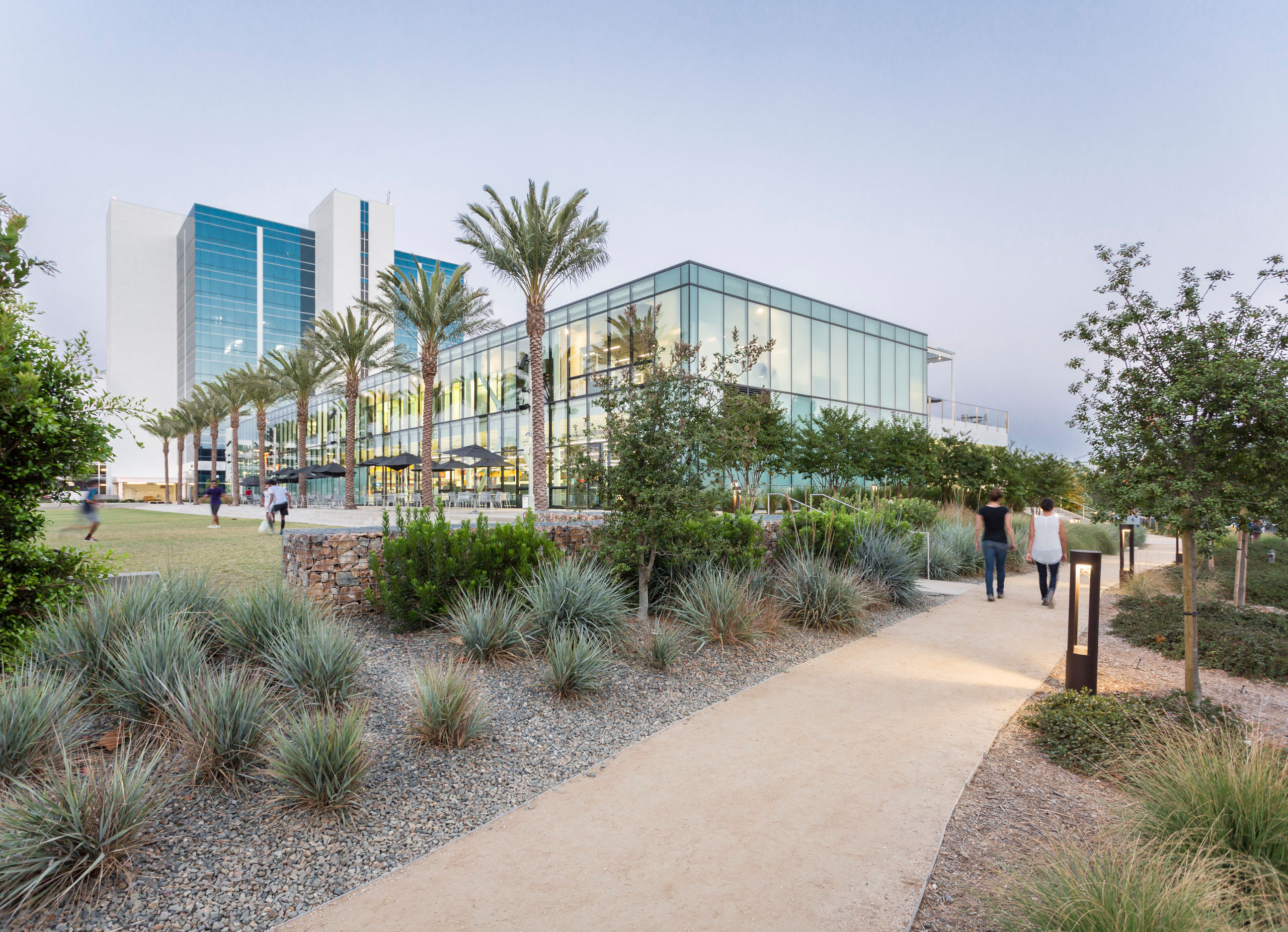
Awards
ASLA Southern California
Honor, Landscape Design Awards
2018
San Diego Architectural Foundation (SDAF)
Landscape Architecture, Orchids and Onions Awards
2016
