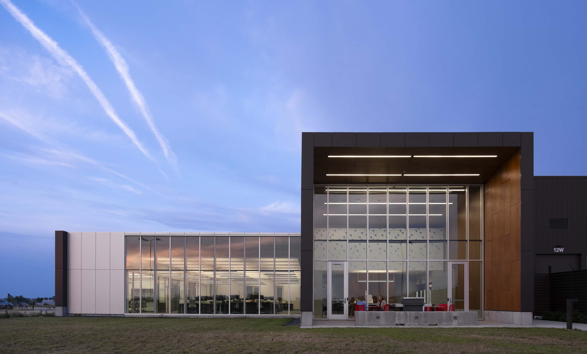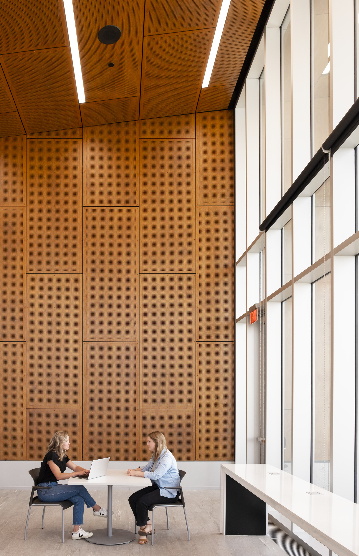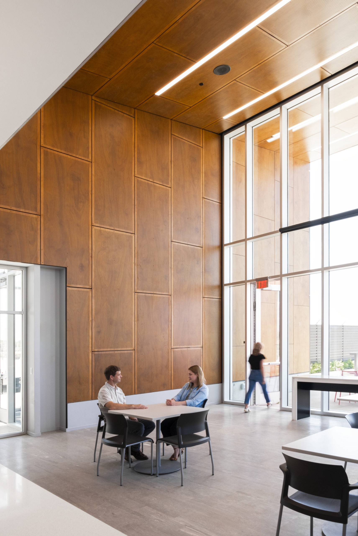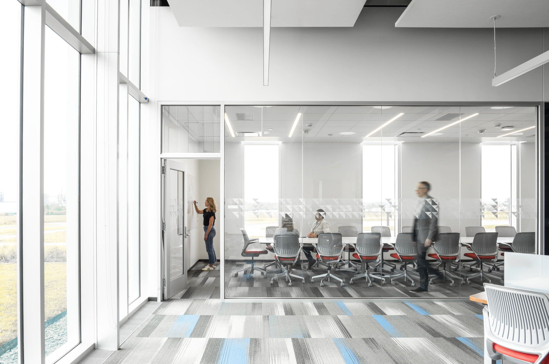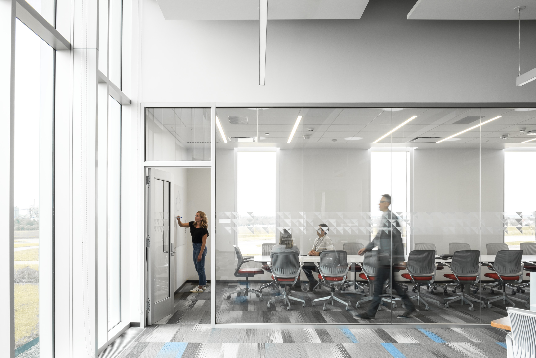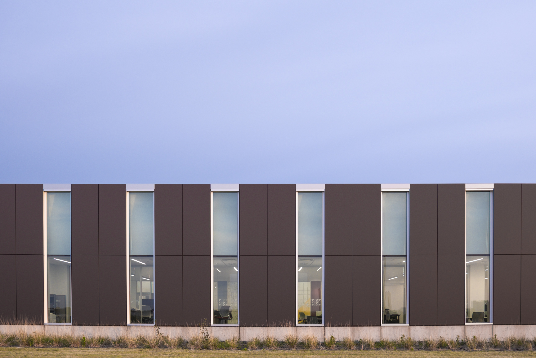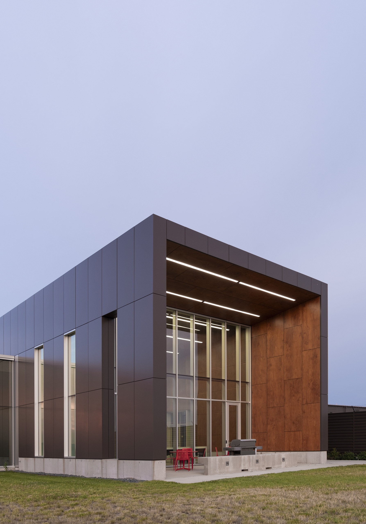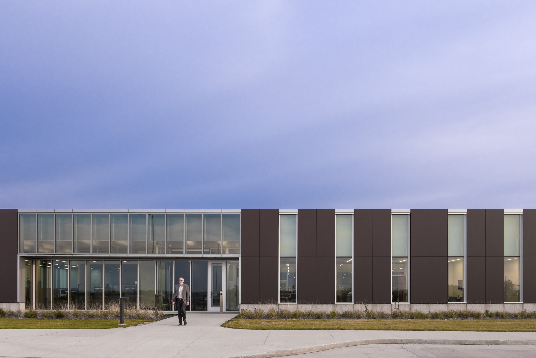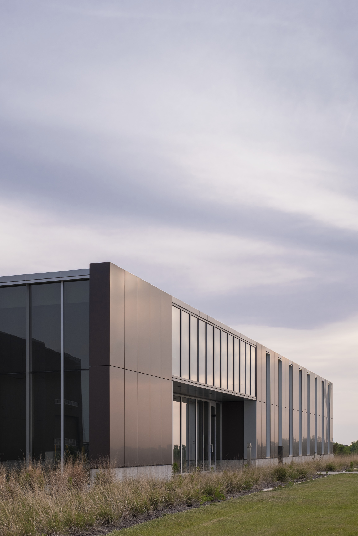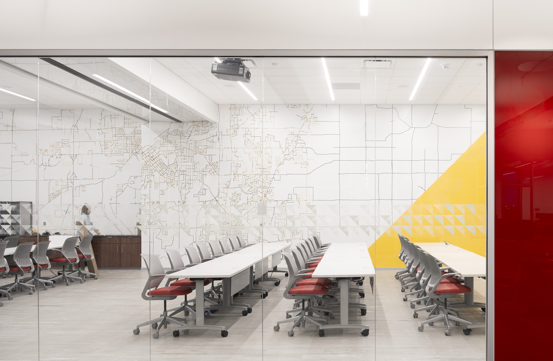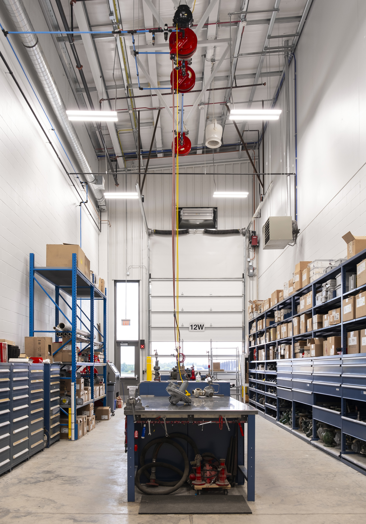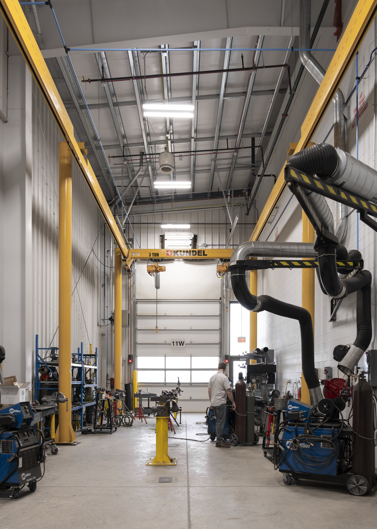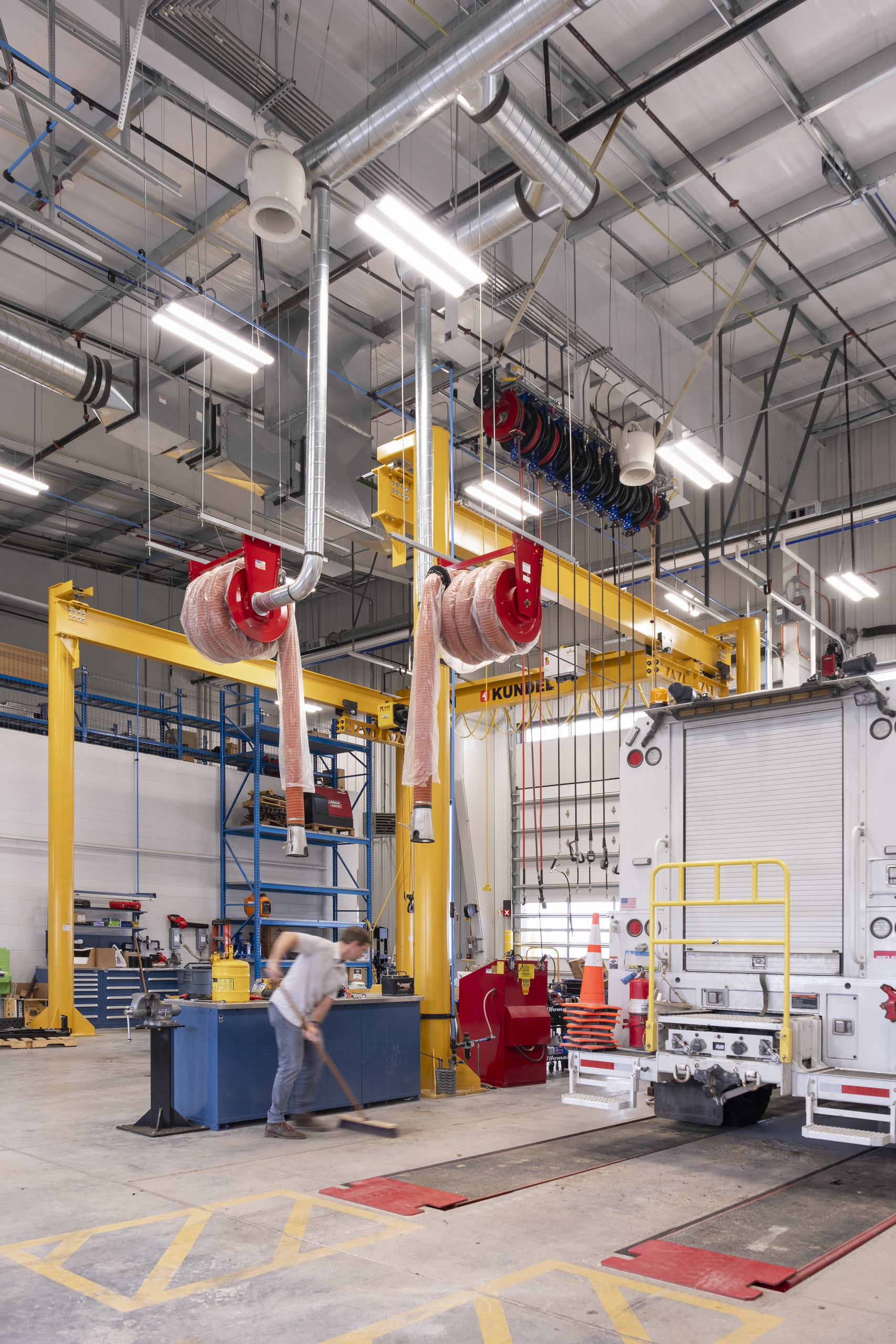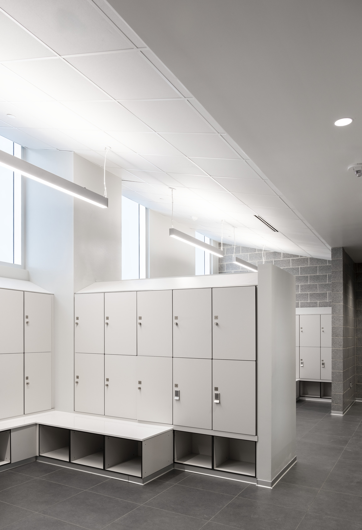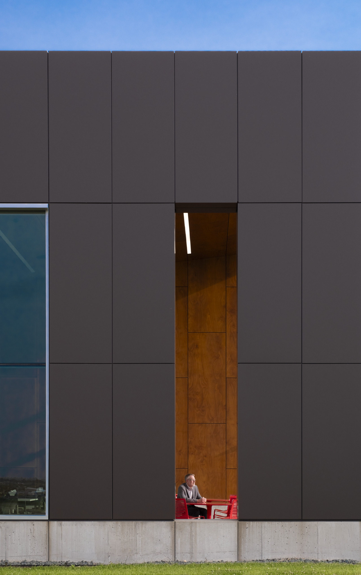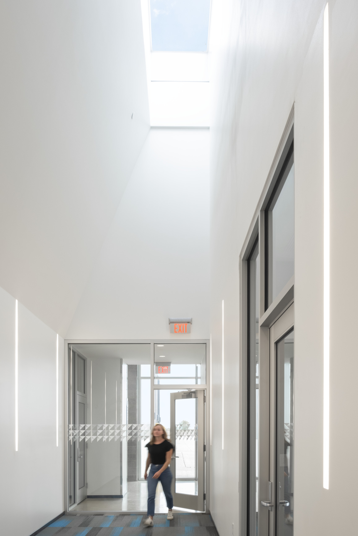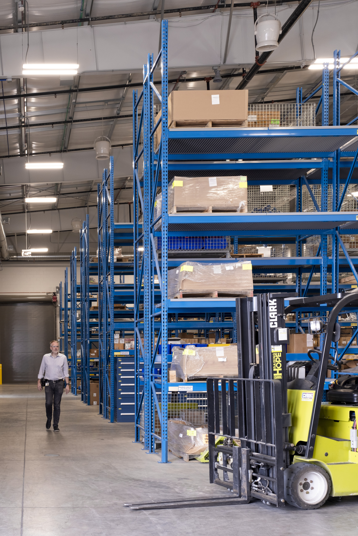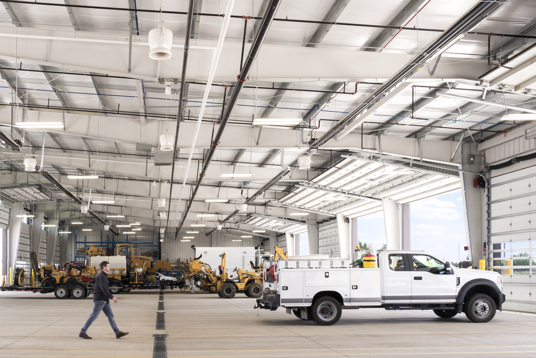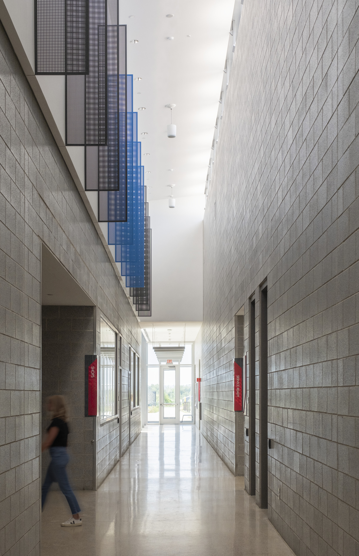Office and Service Center
A new office and service center provides a highly durable and low maintenance building to support efficient and safe operations while creating a welcoming front door for walk-in customers.
The Office and Service Center in Cedar Rapids, IA, supports this client’s commitment to excellence in customer service operations and associated office support. The guiding goal for this new facility was to create both a highly durable and low maintenance building that enables efficient and safe operations while providing a welcoming front door for walk-in customers. The building is organized to serve two primary functions for the client, the first supporting operations in the field through electrical and gas maintenance space, and the second supporting customer service with a dedicated office environment.
The Office and Service Center provides a series of 10 fleet vehicle bays with drive-through capabilities for field crews who travel into the community each day and return to the facility for parking and maintenance. Crew gear storage and locker areas, parts storage, truck maintenance bays and wash stations, and a welding shop and other maintenance shop areas are located adjacent to the fleet bays to support the crew and maintain the vehicle fleet. A service yard provides spaces for materials, fueling, ample vehicle access, and crew parking.
Impact + Innovation
An inviting entry and waiting area welcomes walk-in customers to the building. An open office environment supports customer service representatives, providing a spectrum of spaces for individual work and collaboration and numerous meeting spaces, including small enclaves and larger conference rooms. Access to light and views and the use of natural materials throughout the office space create a supportive environment for employees. Connecting the fleet service area and office space are a series of spaces focused on employee well-being, including an exercise room, locker rooms, wellness room, and an employee breakroom designed with access to views, daylight, and outdoor space for seating and grilling.
A 230-foot corridor serves as a daylit and efficient connection between the building’s programmatic areas and functions. This corridor and areas north utilize traditional steel structural assemblies, while the crew areas to the south are constructed using a pre-manufactured structural system.
