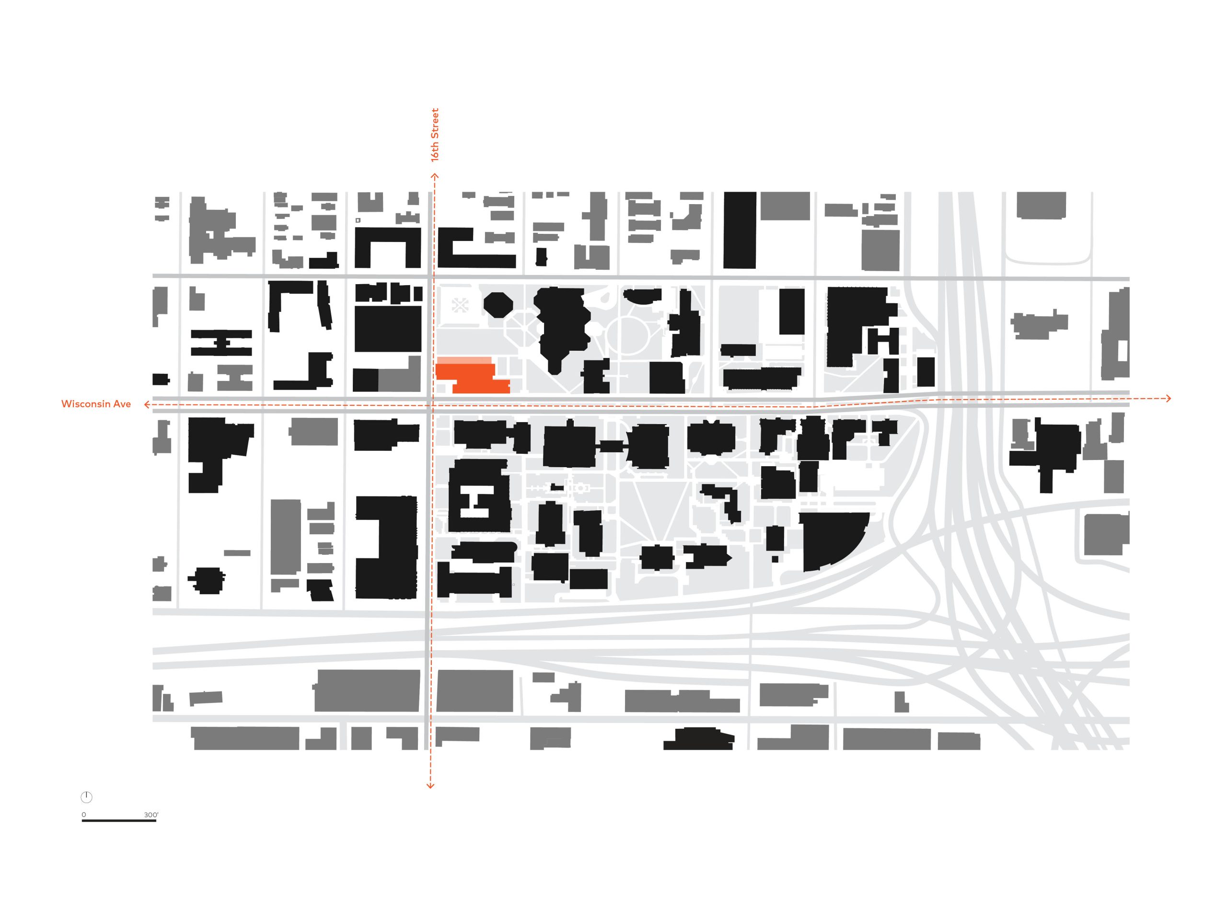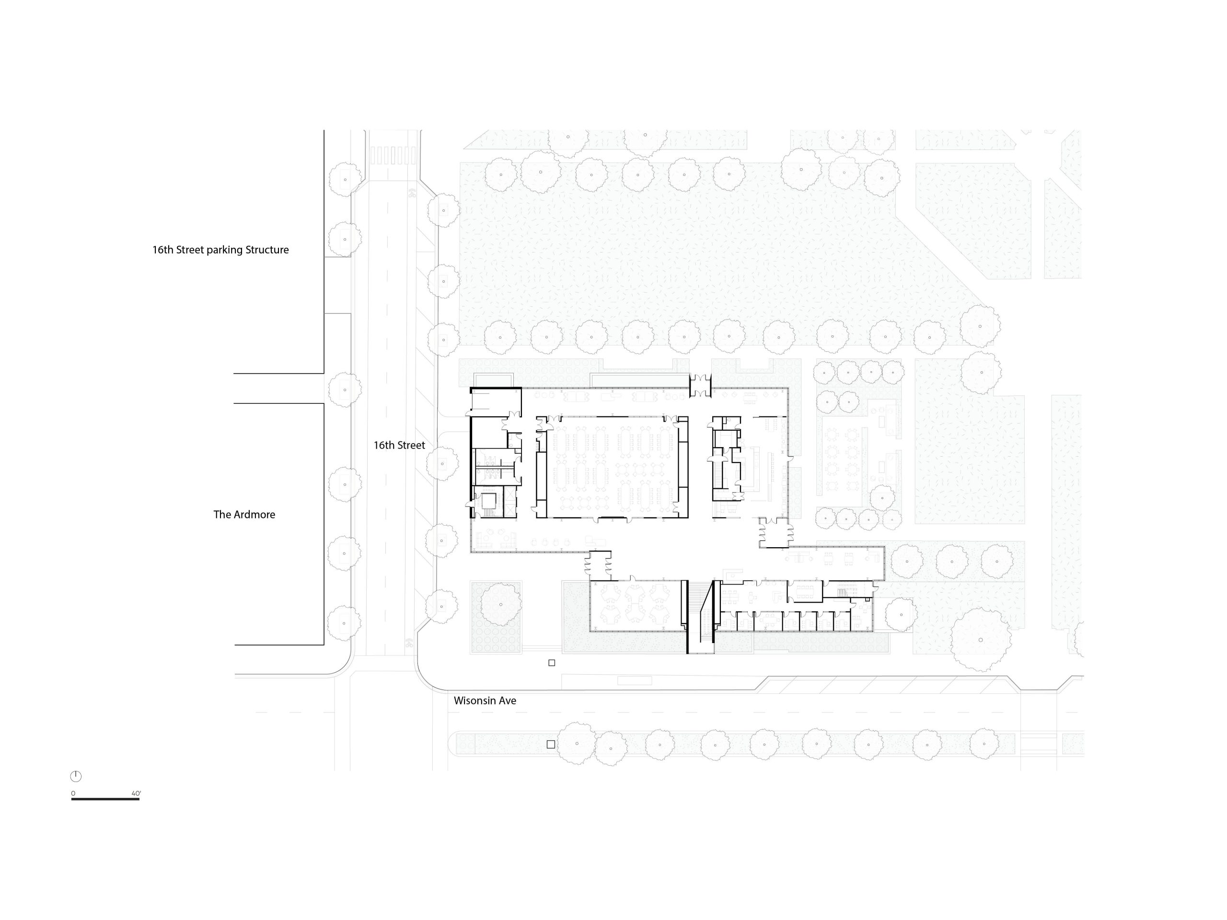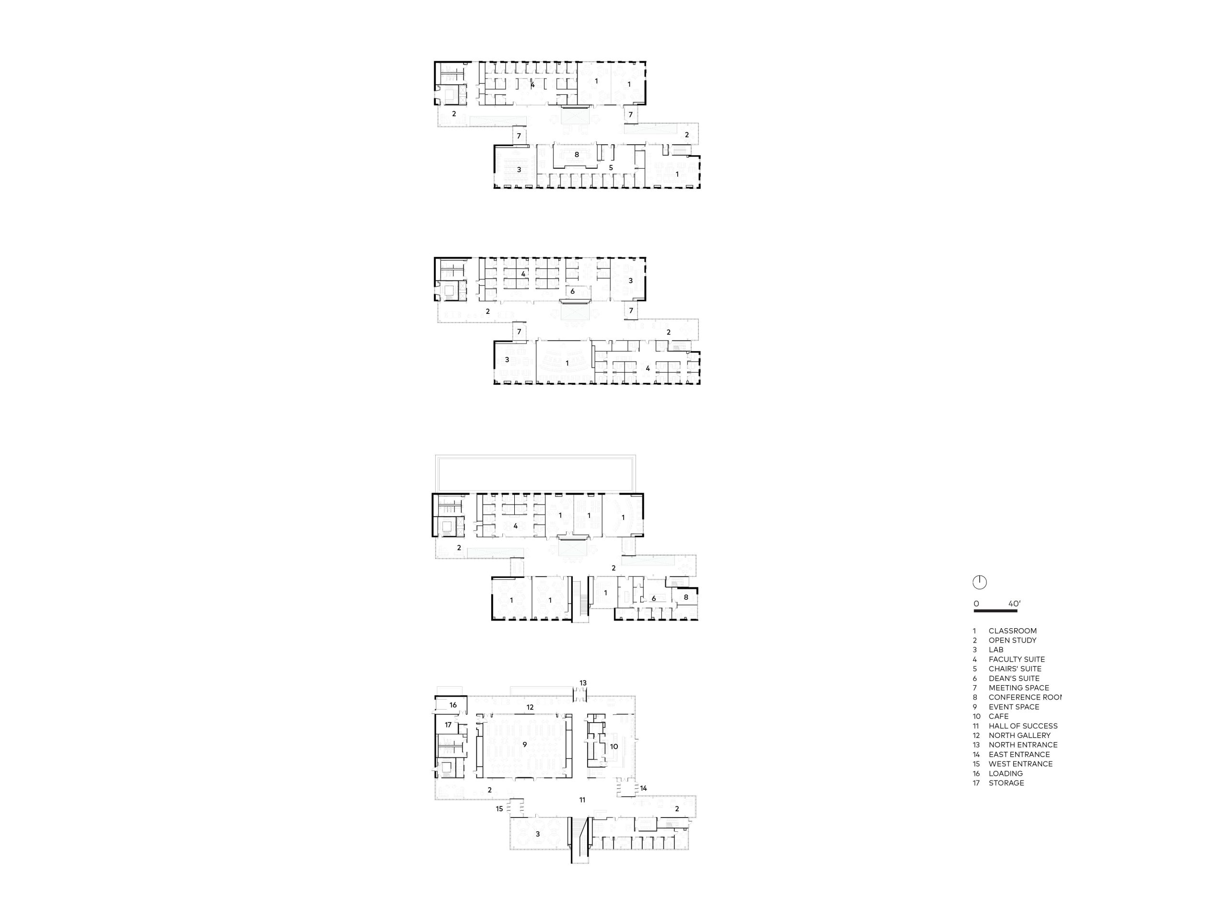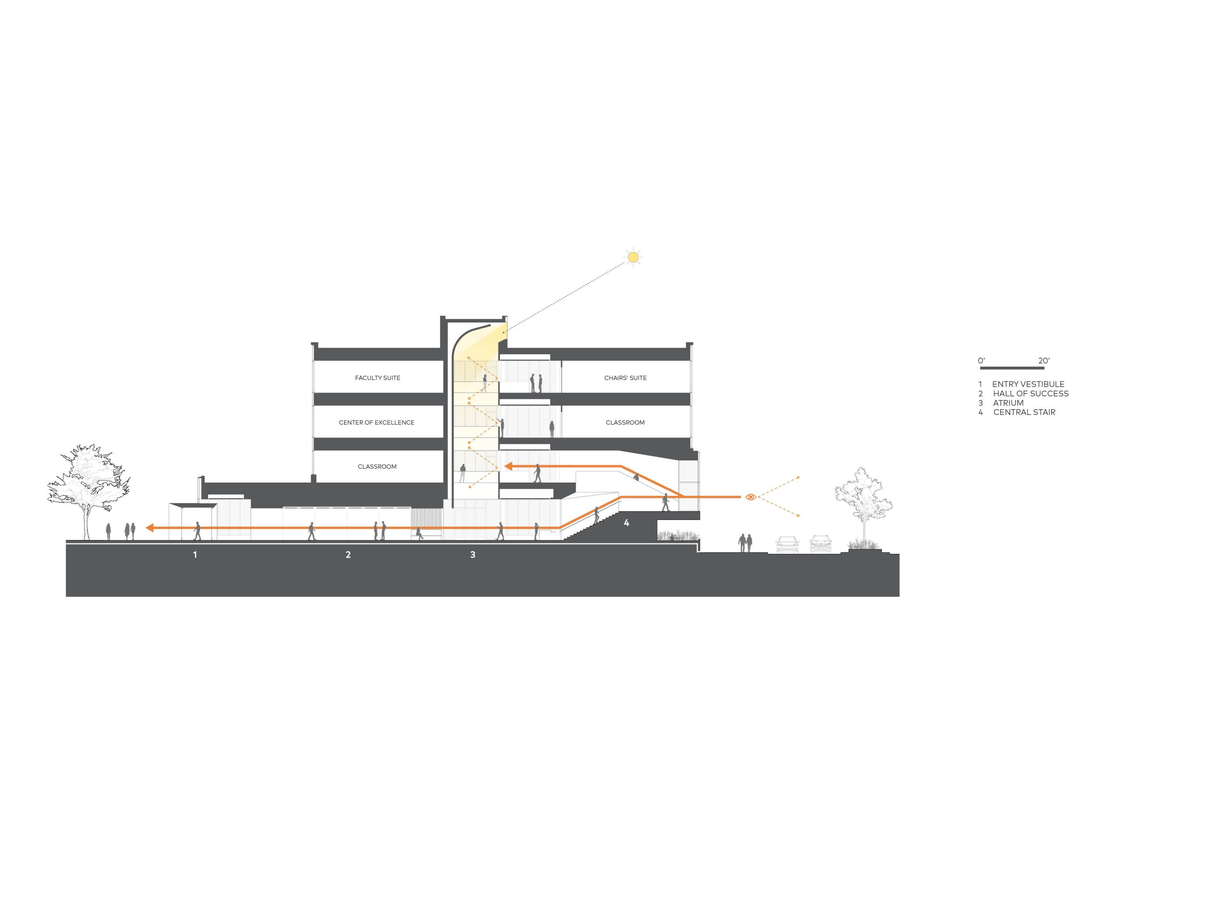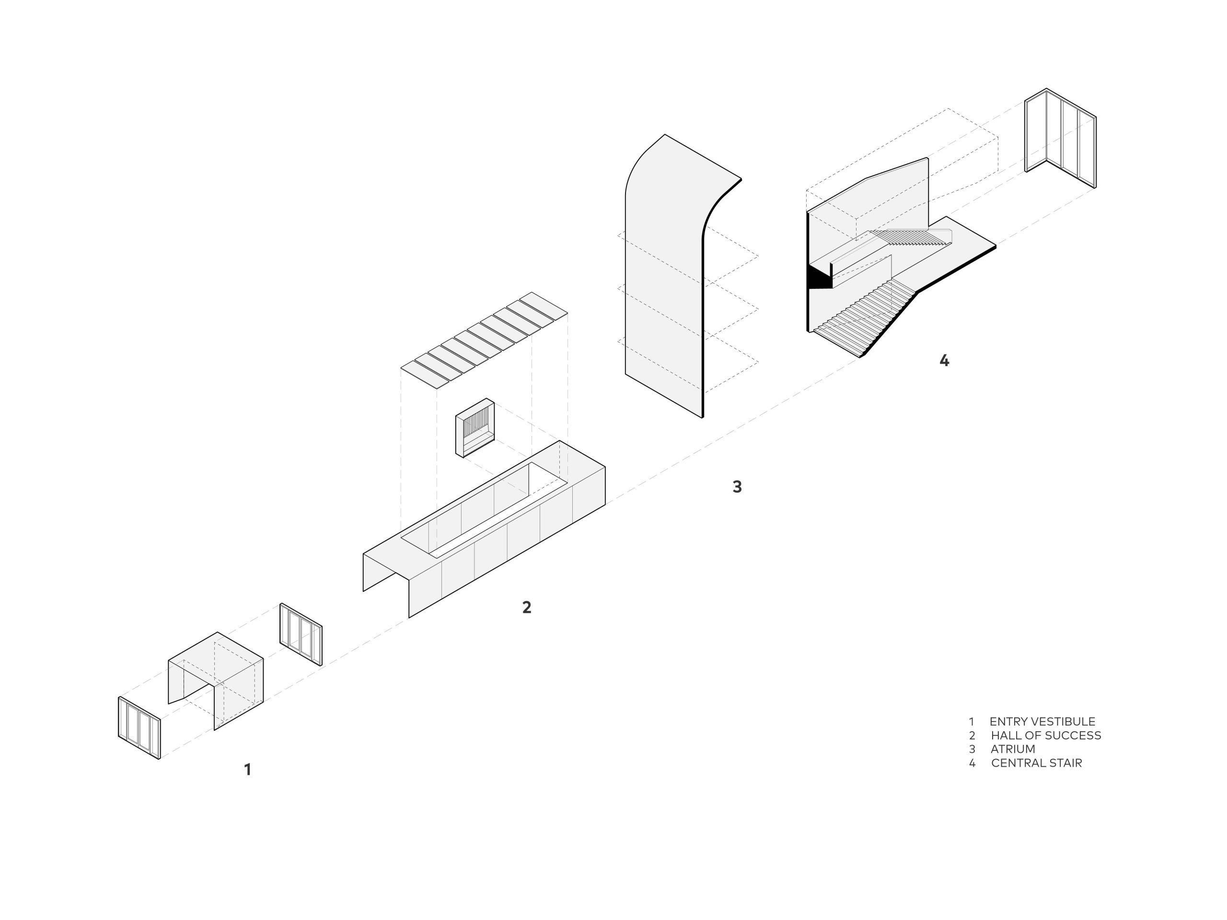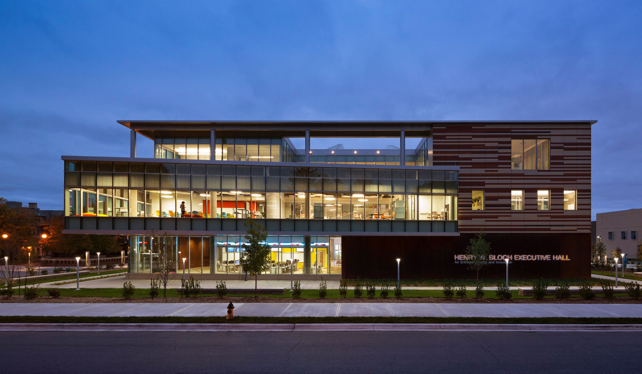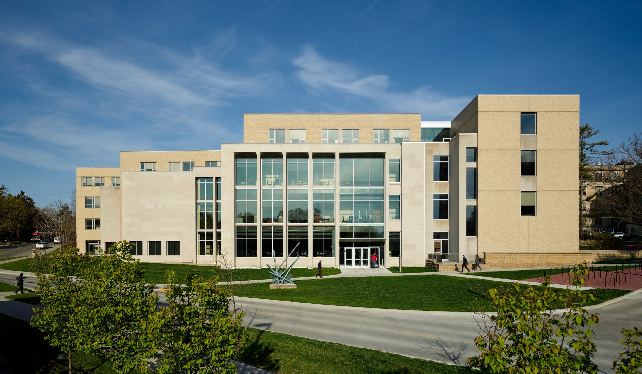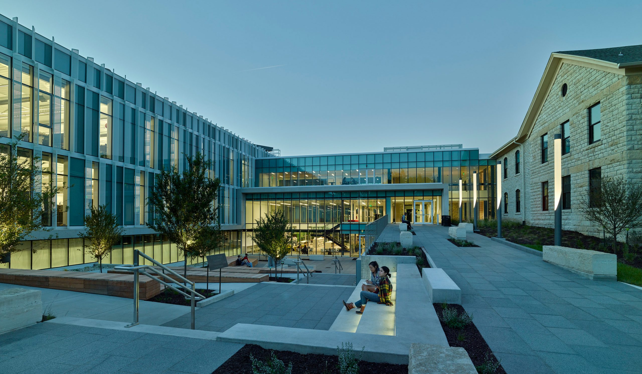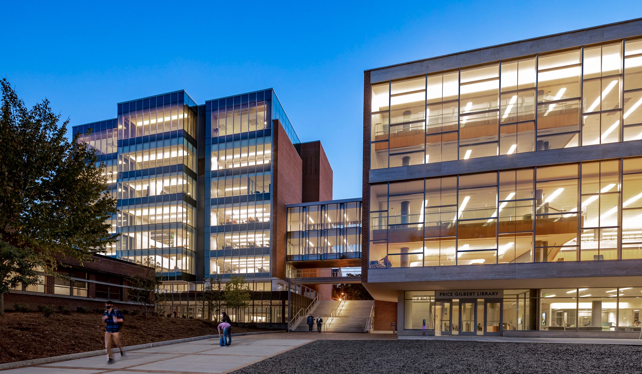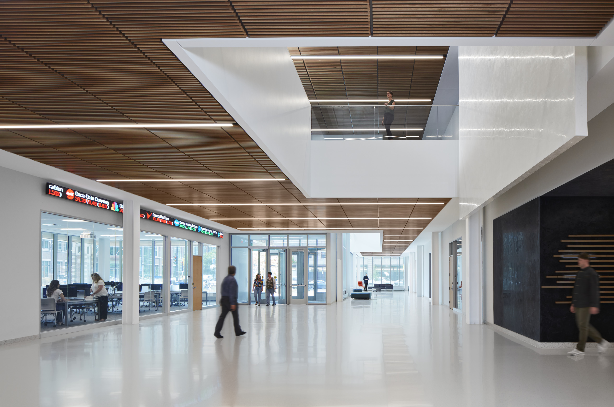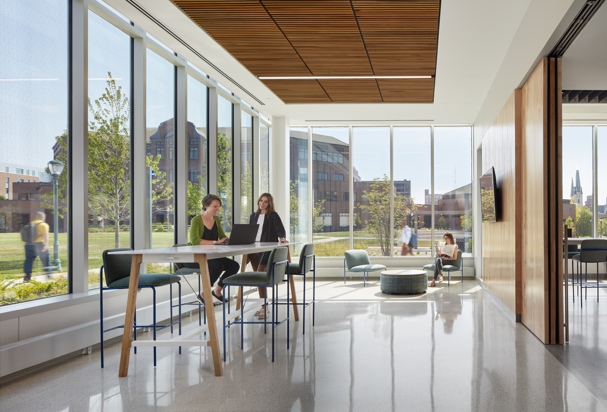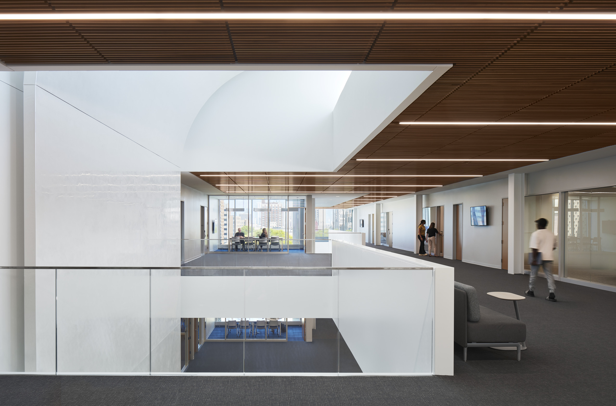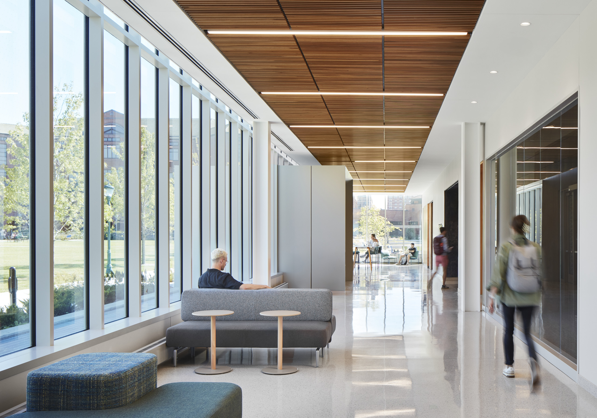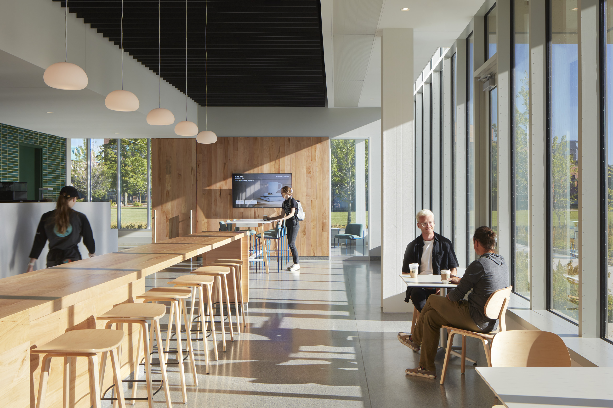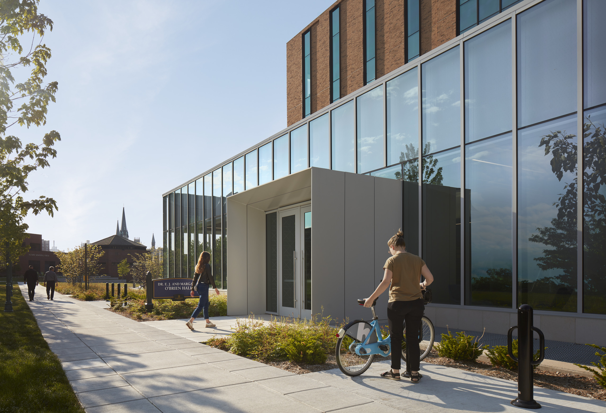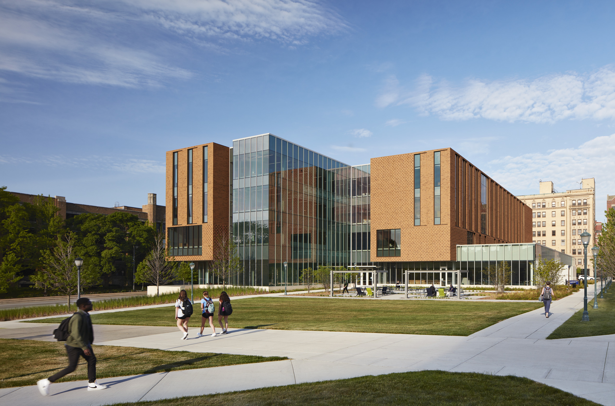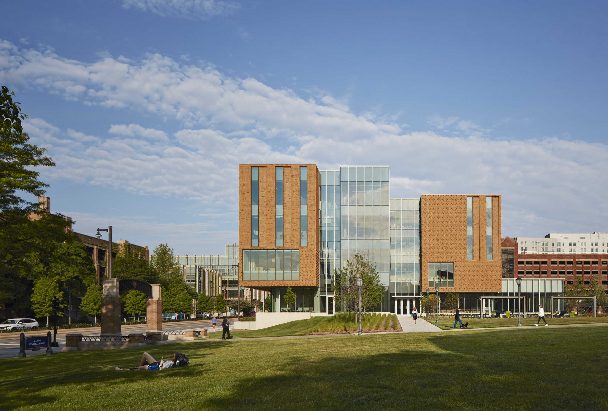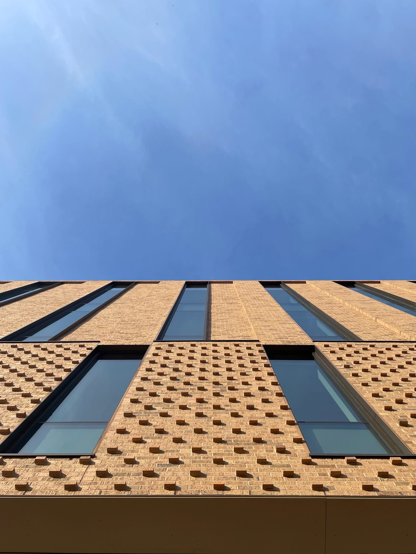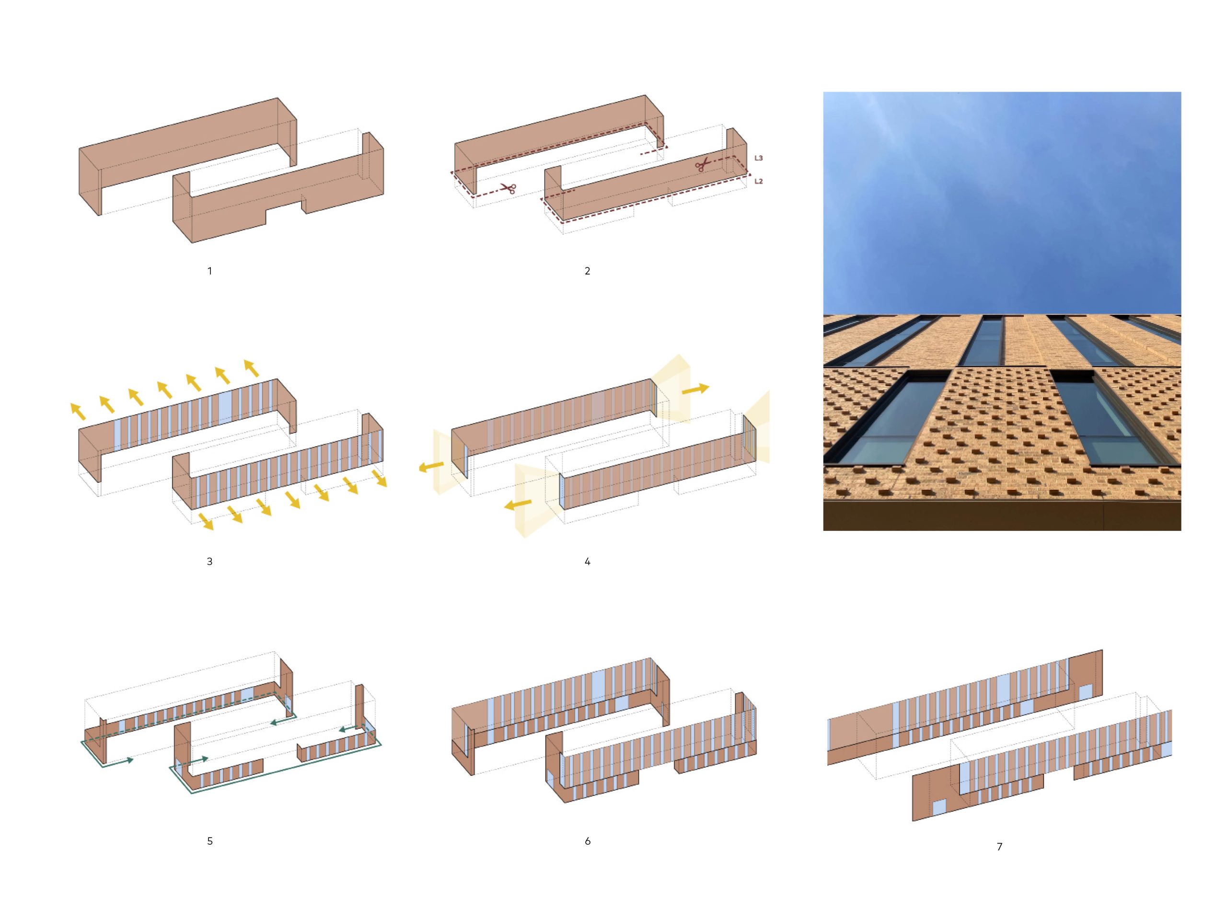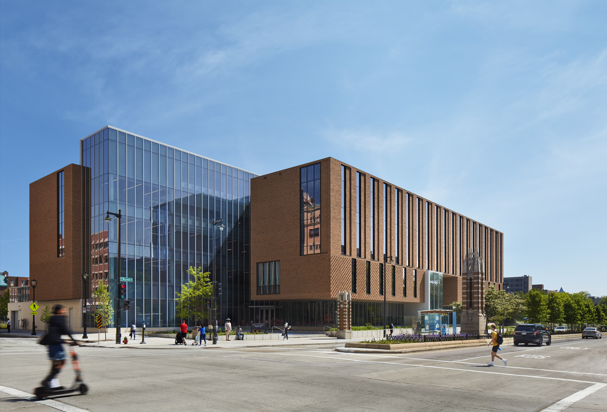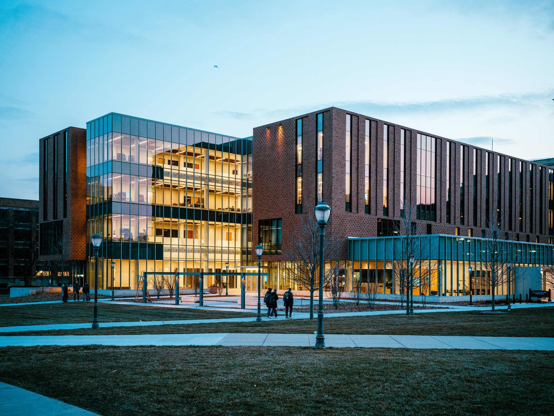Marquette University
O'Brien Hall College of Business Administration
The new home for business and innovation leadership on Marquette campus connects students, faculty, and industry leaders to the Milwaukee region and beyond

Information
- Location Milwaukee, Wisconsin
- Size 105,000 SF
- Completion 2023
- Services Architecture
- Project Type Business Schools
The O’Brien Hall College of Business is a transformational new facility for business education and innovation on this higher education campus. Situated at a highly visible and frequently travelled site on campus, the building was envisioned as an engaging and welcoming convening space for students, faculty, and visitors that would establish an important campus corridor between the university and the local community beyond.
The carefully crafted interior environment creates integrated spaces that emphasize transparency, clarity, connectivity, and student focused experiences. Multiple iterations of glazing system and daylight analysis studies formed an approach to understand the impact of quality daylighting. As a result, every regularly occupiable space in the building has access to visually comfortable quality daylight and views, particularly in the central atrium which serves as the heart of the facility and center for student activity. The project’s massing and organizational approach intentionally places student-focused, social spaces along the daylit central atrium with instructional and faculty spaces. Large, glazed windows introduce generous daylight and views throughout the social and learning spaces to create an interior environment that feels welcoming and well-connected to its surrounding context, improving overall user experience, wellness, and wayfinding.
Impact + Innovation
As the nature of Business is continually evolving, so must academic curriculums and the spaces that support students and faculty. It was important that the design of the College of Business be nimble and responsive to meet the current and future needs of the college. The design team approached this project with the intent that it would be equipped for changing programmatic requirements and future generations of students for years to come. As a result, the design is both “purpose-built,” responding to clear strategic vision for this facility, while simultaneously employing strategies for a “long-life, loose-fit.” Spaces are designed with flexibility in mind to adapt and respond to multi-functional needs for academic or professional development. As a project completed during the onset of the pandemic, classroom spaces are specifically designed to be to accommodate all modes of learning, from in-person to hybrid to virtual learning.


Process
Early architectural design studies for the College of Business were informed by adjacent campus and neighborhood buildings, streetscapes, and existing urban design patterns to determine the right scale, massing, materials, colors, and textures to enhance design integration.
People
Team
- James Pfeiffer
- Katie Nichols
- Matthew Kella
- Sarah Murphy
- John Collier
- Janell Rock
- Carleigh Pope
- Jamie Kluesner
- Steve McDowell
- Anastasia Huggins
- Brian McKinney
Client
Marquette University
Collaborators
Workshop Architects


Media

Awards
AIA Kansas City
Citation – Architecture
2025
AIA Central States
Honor Award – Design Excellence
2024
Wisconsin Masonry Alliance
Excellence in Masonry – Best of Show & Excellence in Clay Masonry
2024
City of Milwaukee
7th Annual Mayor’s Design Awards – Urbanism Redefined
2024
AIA Wisconsin
Honor Award – Design Excellence
2023
AIA Kansas
Honor Award Excellence in Architecture
2023
Milwaukee Business Journal
Real Estate Awards Best New Development
2023
The Daily Reporter
Top Projects of 2022
2023


