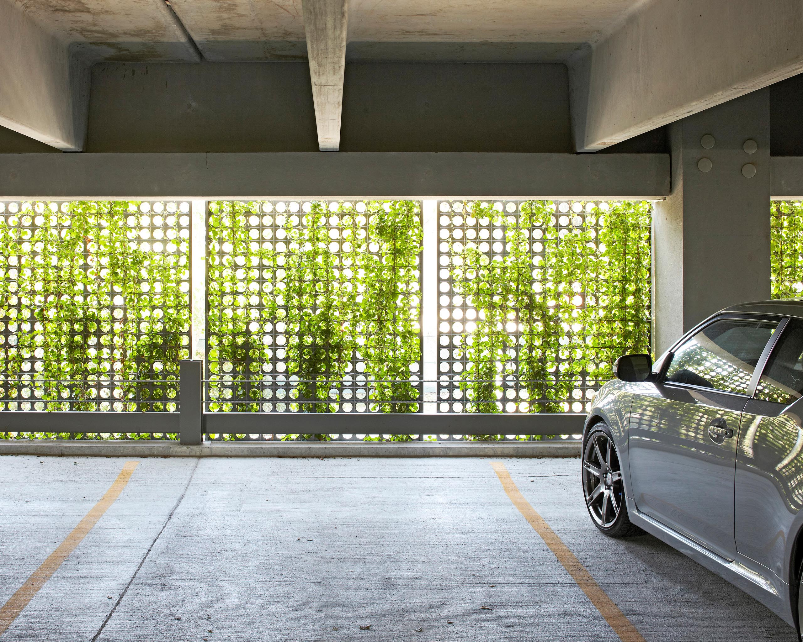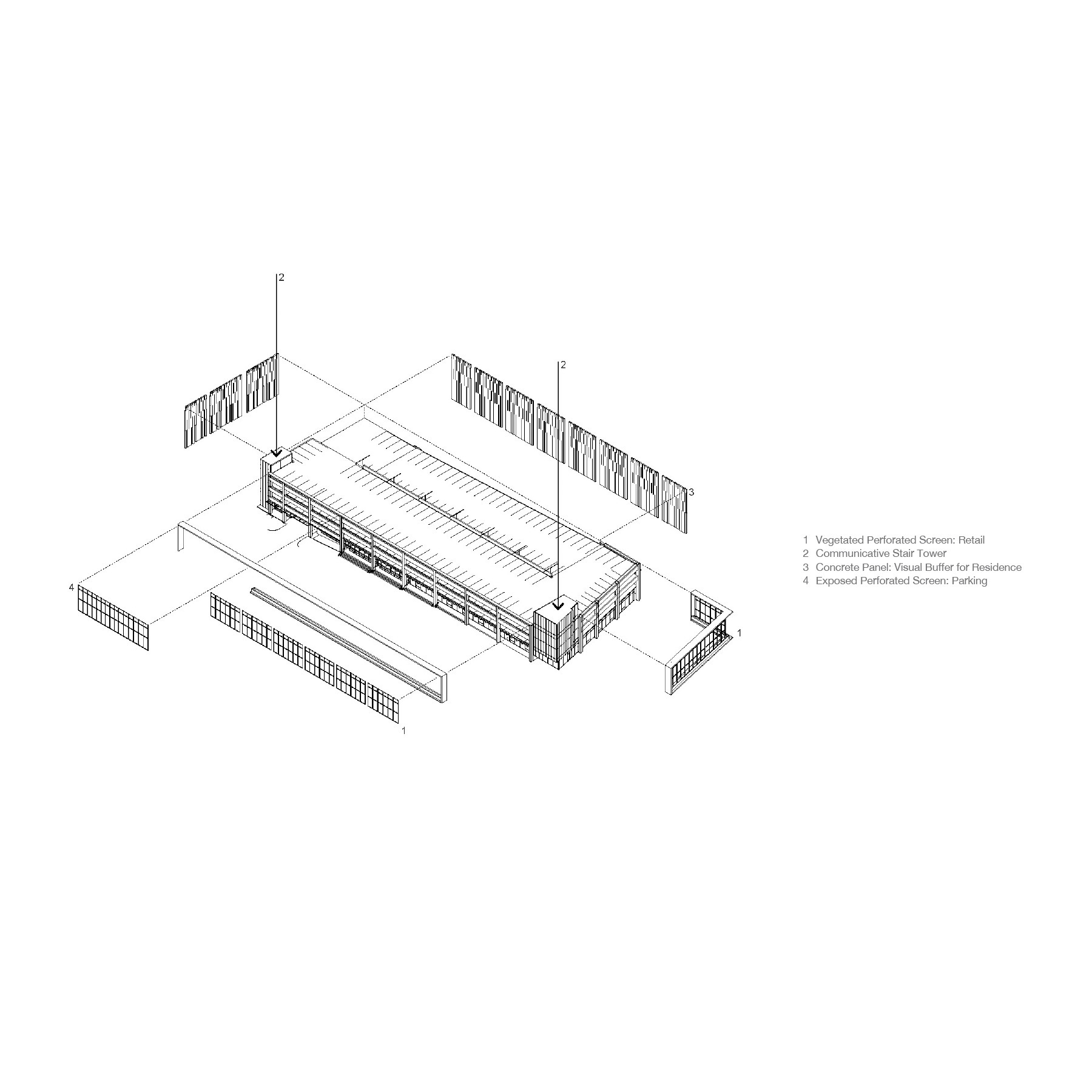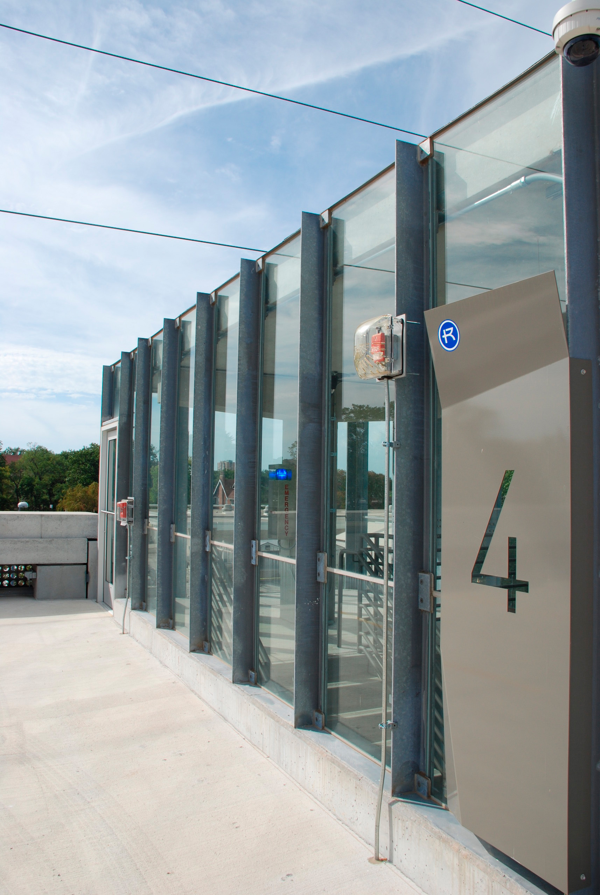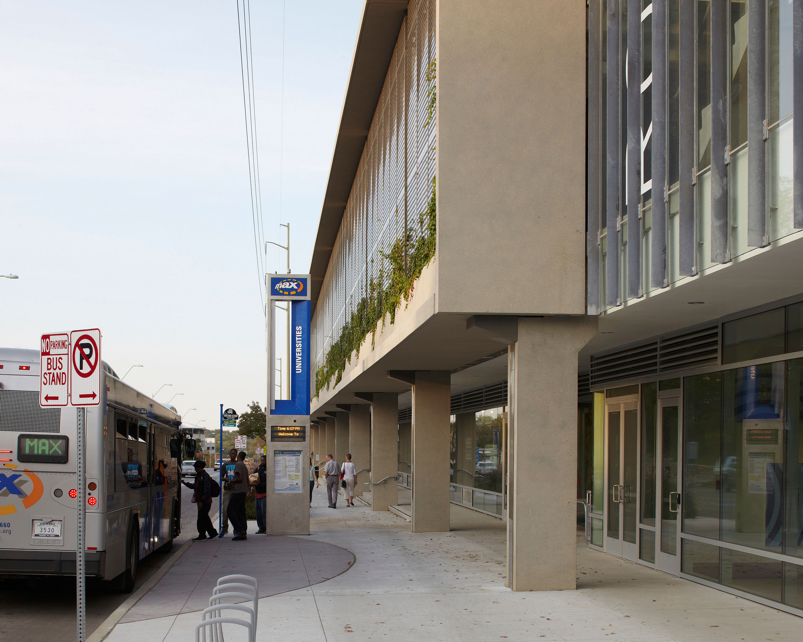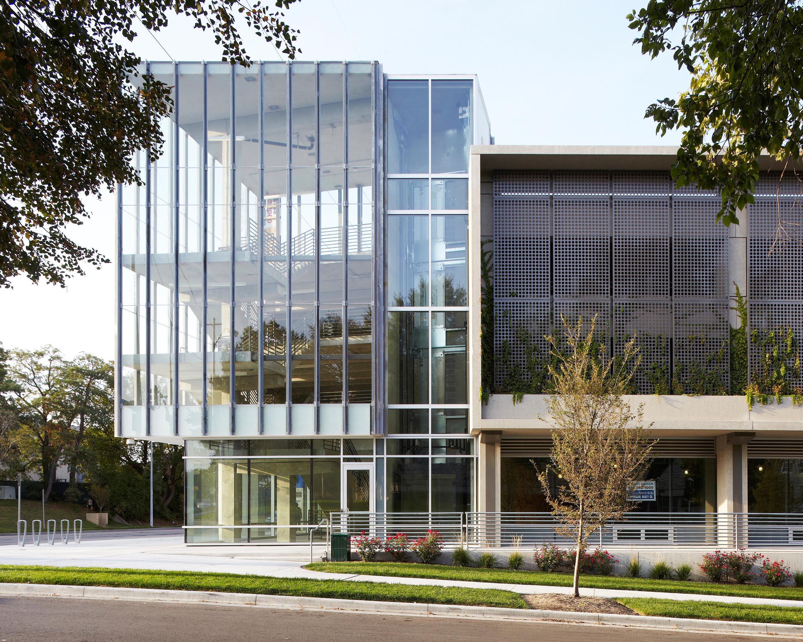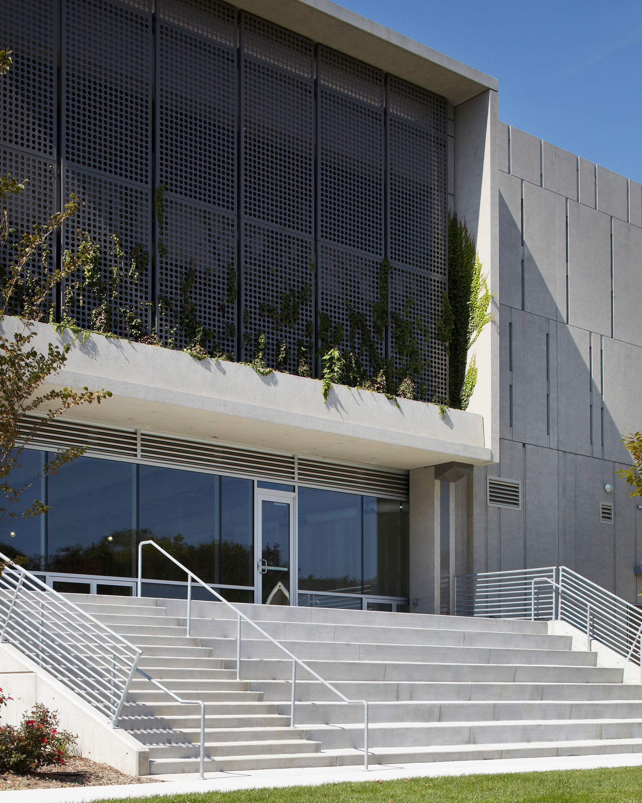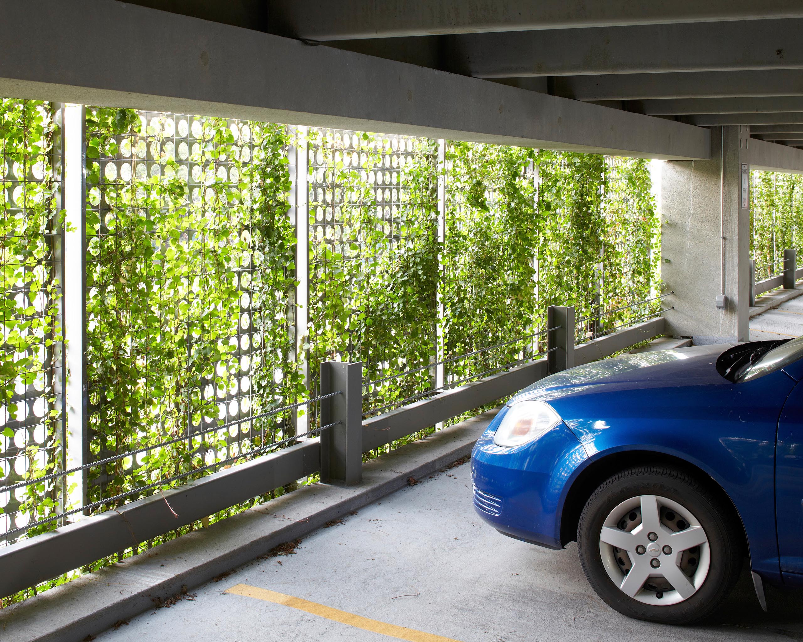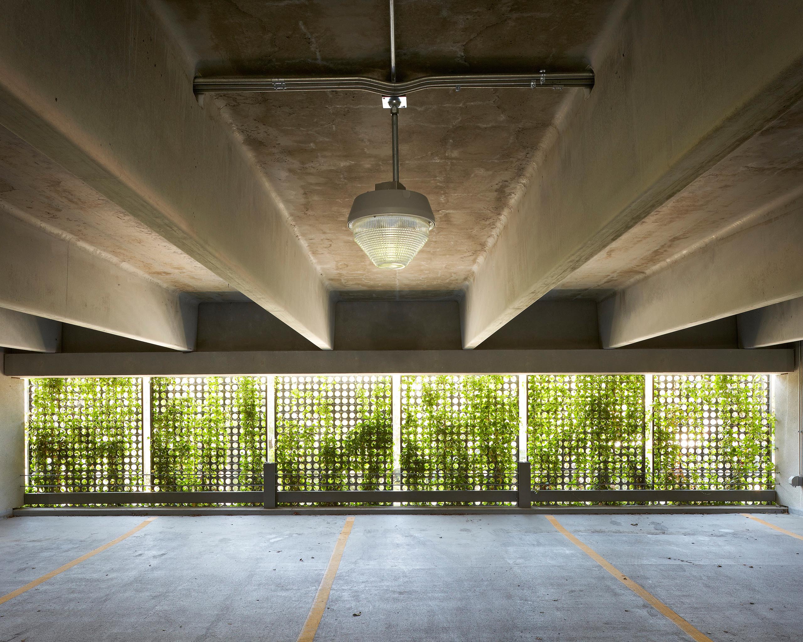Rockhurst University
North Parking Garage and Retail
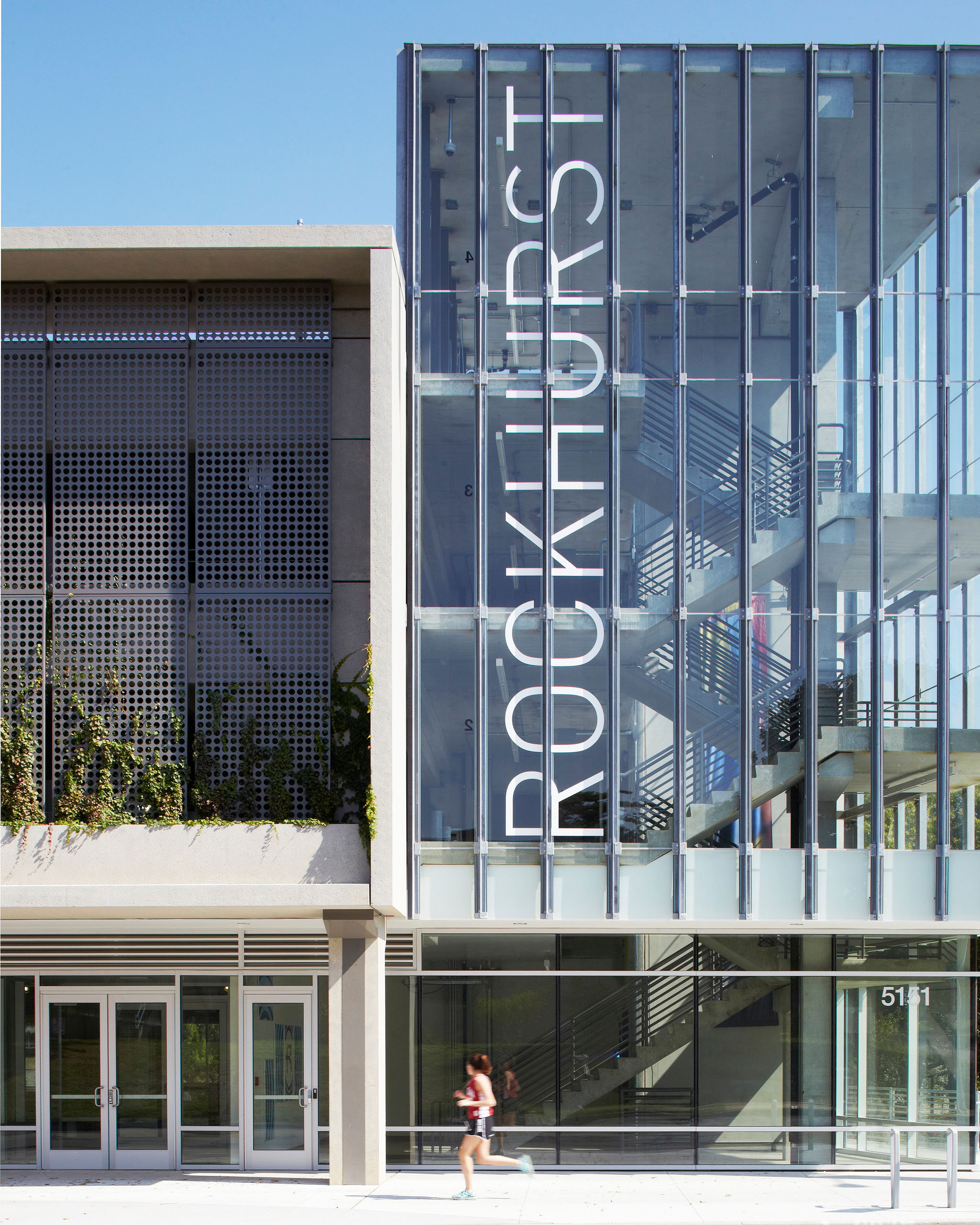
Information
- Location Kansas City, Missouri
- Size 147,461 SF
- Completion 2012
- Services Architecture
- Project Type Transportation / Infrastructure
- Certification LEED Silver
The recently completed North Parking Garage and Retail for Rockhurst University is a mixed-use facility designed to serve the campus and adjacent community. The garage is strategically located on the edge of the campus and along Troost Avenue, a once prominent Kansas City business thoroughfare that is in the midst of great revitalization.
Relocating surface parking in the middle of campus to the parking garage encourages a more walkable campus, while providing new street level business fronts along Troost Avenue and a connection to public transportation. Public parking is available on the first level for ease of retail access, while secured spaces are provided for faculty and students in the upper levels of the garage. All vertical transportation through the garage is secured for building-user access and safety.
The LEED Silver registered facility is continuing the efforts of the University and neighborhood to make a sustainable community.
The concept for the garage is derived from the desire to buffer the parked cars from street view and to minimize light pollution into the adjacent neighborhood. A 3-story green wall hides the cars on the public faces of the garage while a randomly articulated precast wall provides light trespass protection to the neighboring residences. A public plaza is also incorporated to allow for the building program to extend into the site. Neighborhood and student functions alike are able to utilize the space, again dissolving the line between the school and the adjacent community.
People
Team
- Sam De Jong
- Kristin Long
Client
Rockhurst University
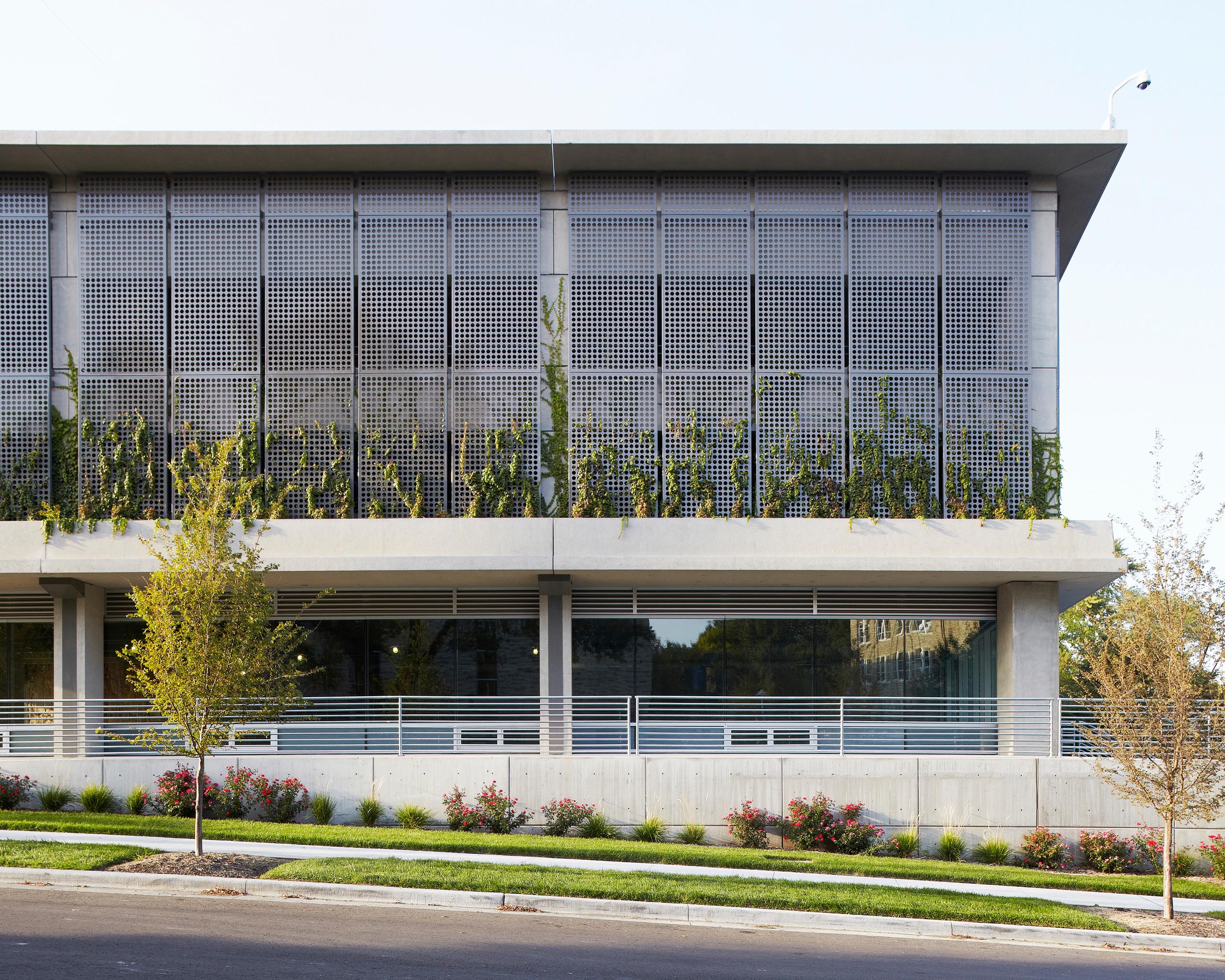
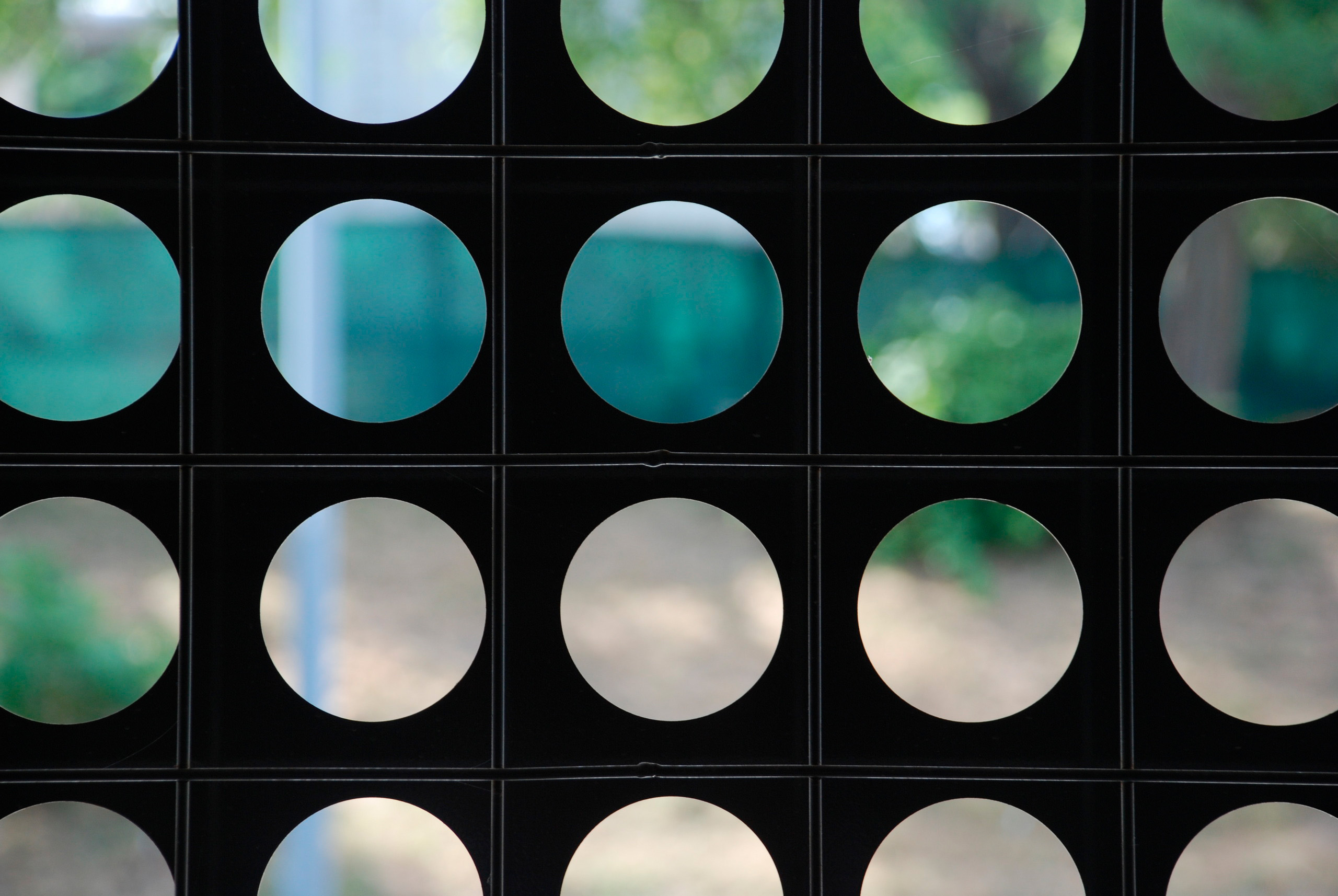
Awards
AIA Kansas City
Citation Award
2012
