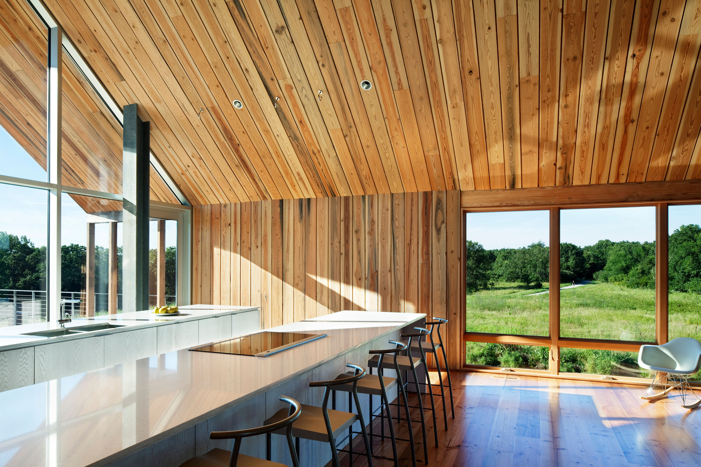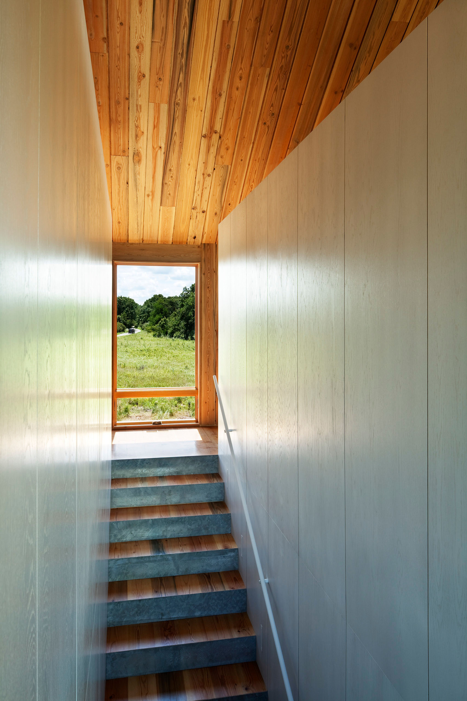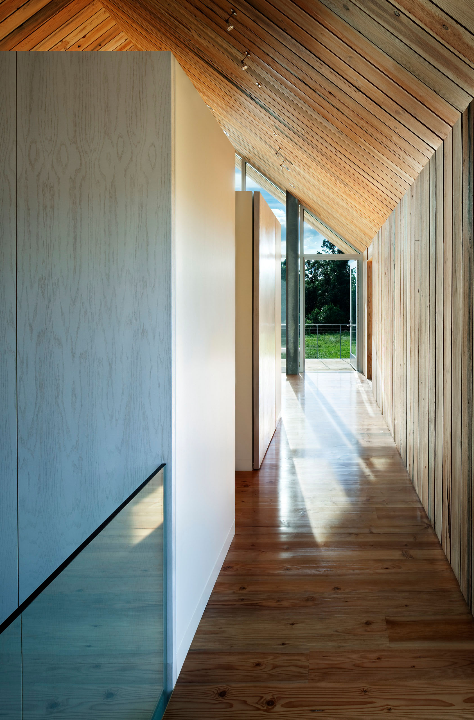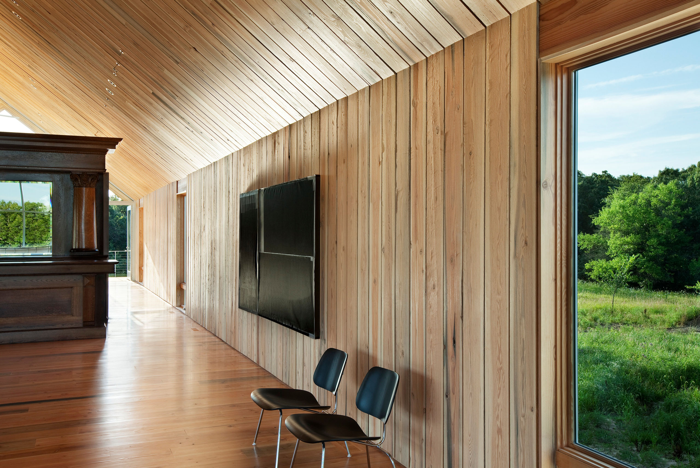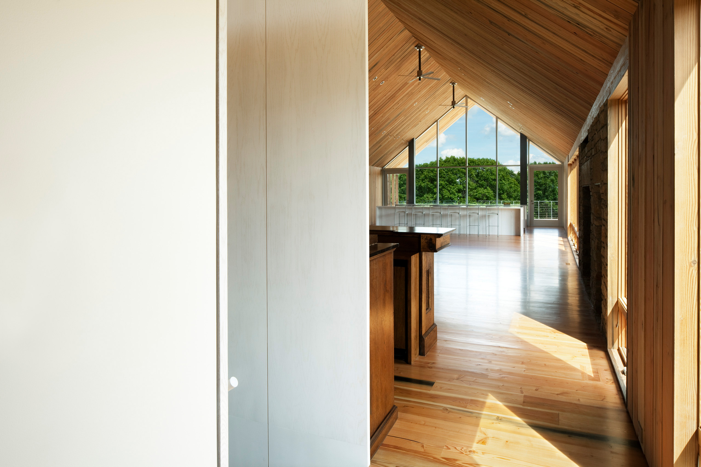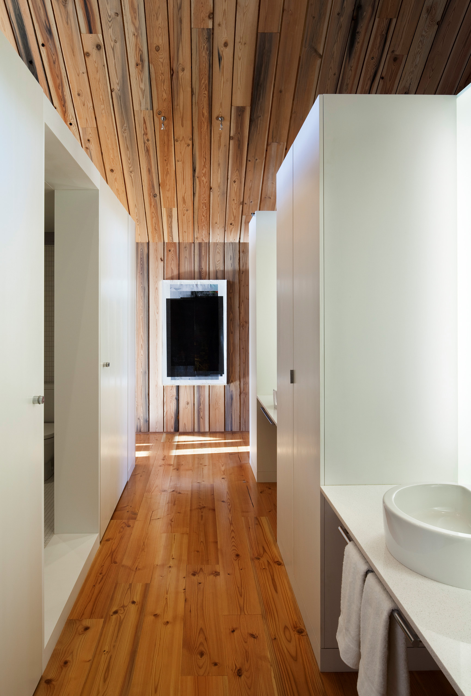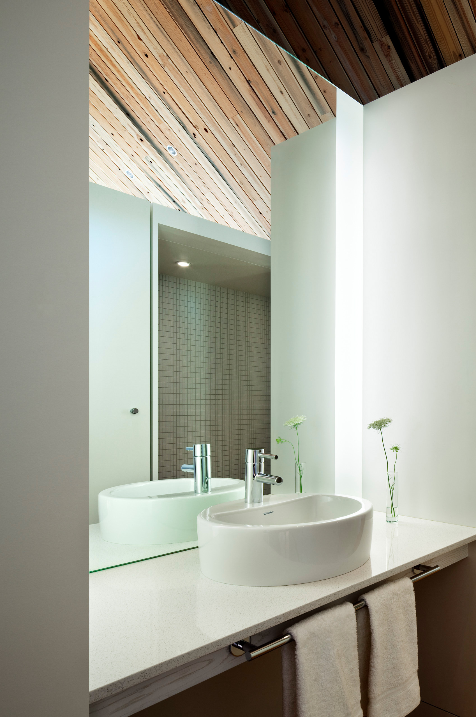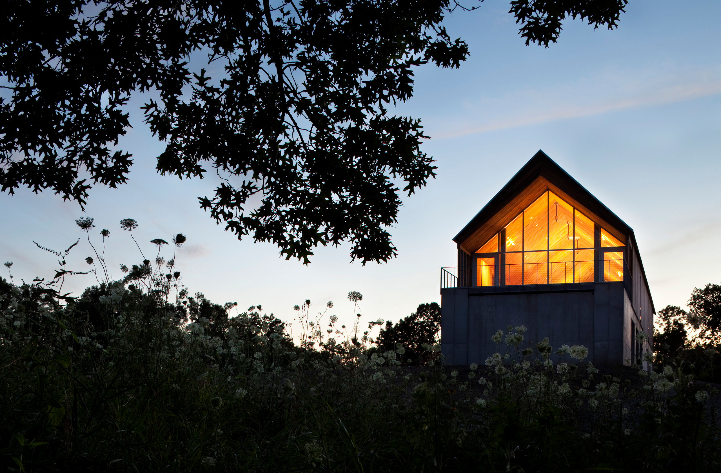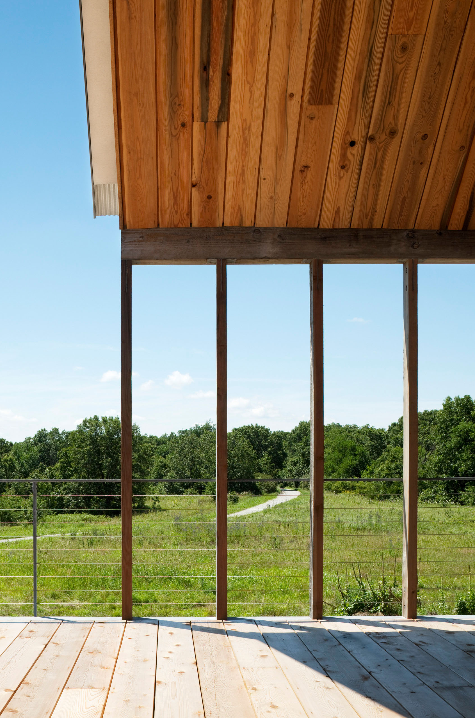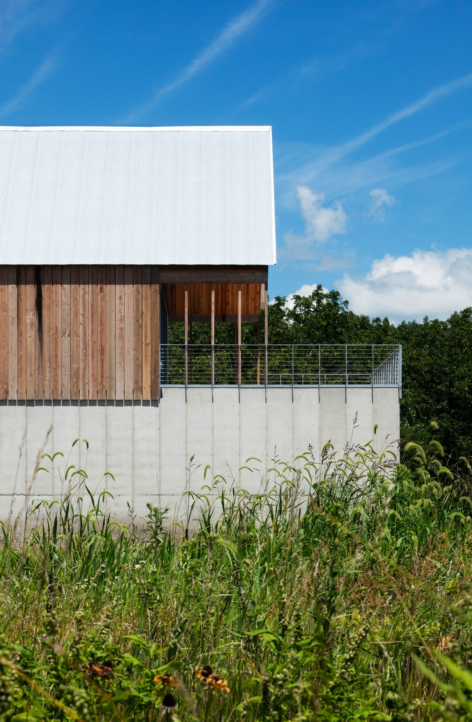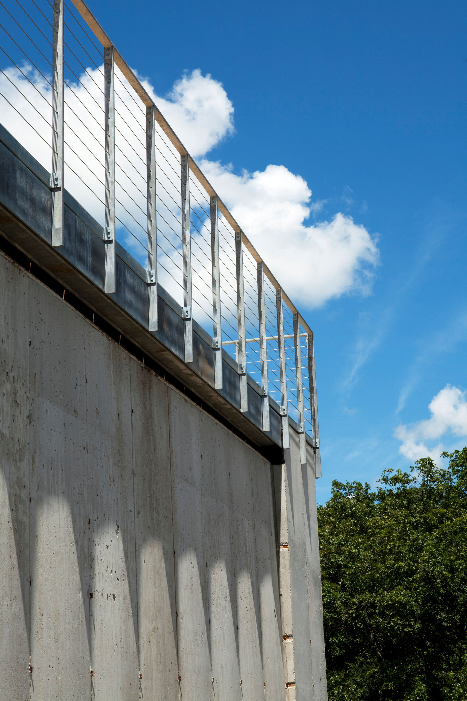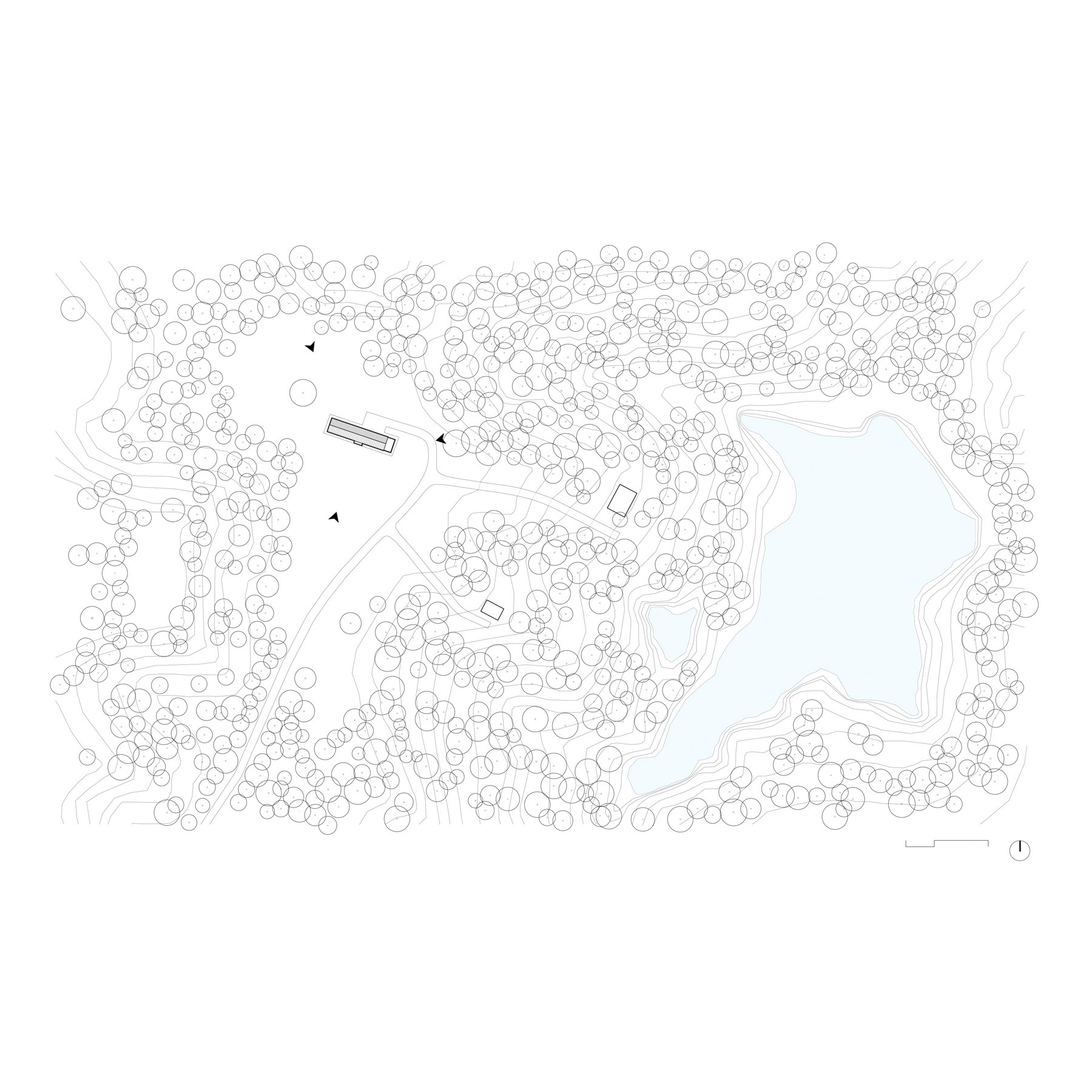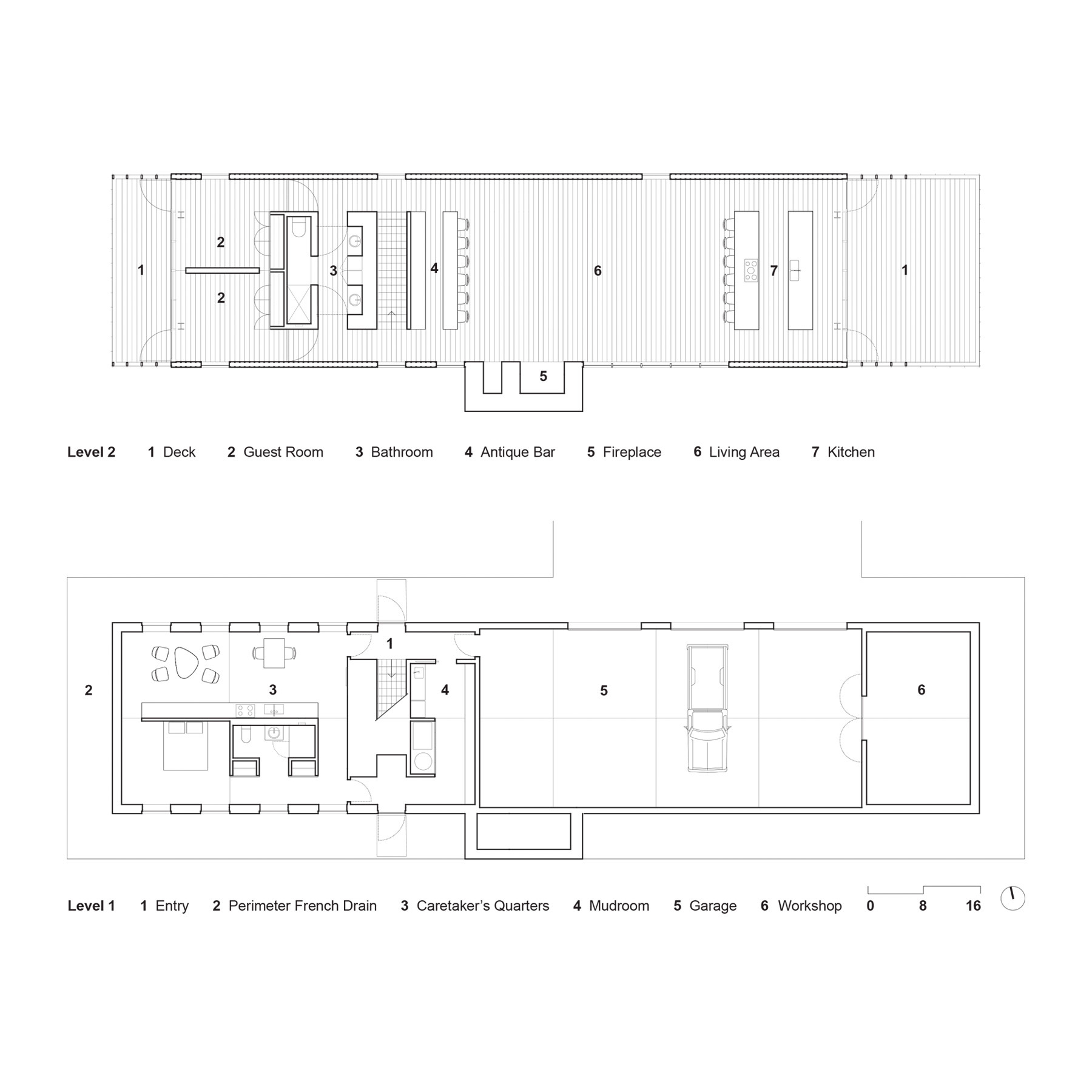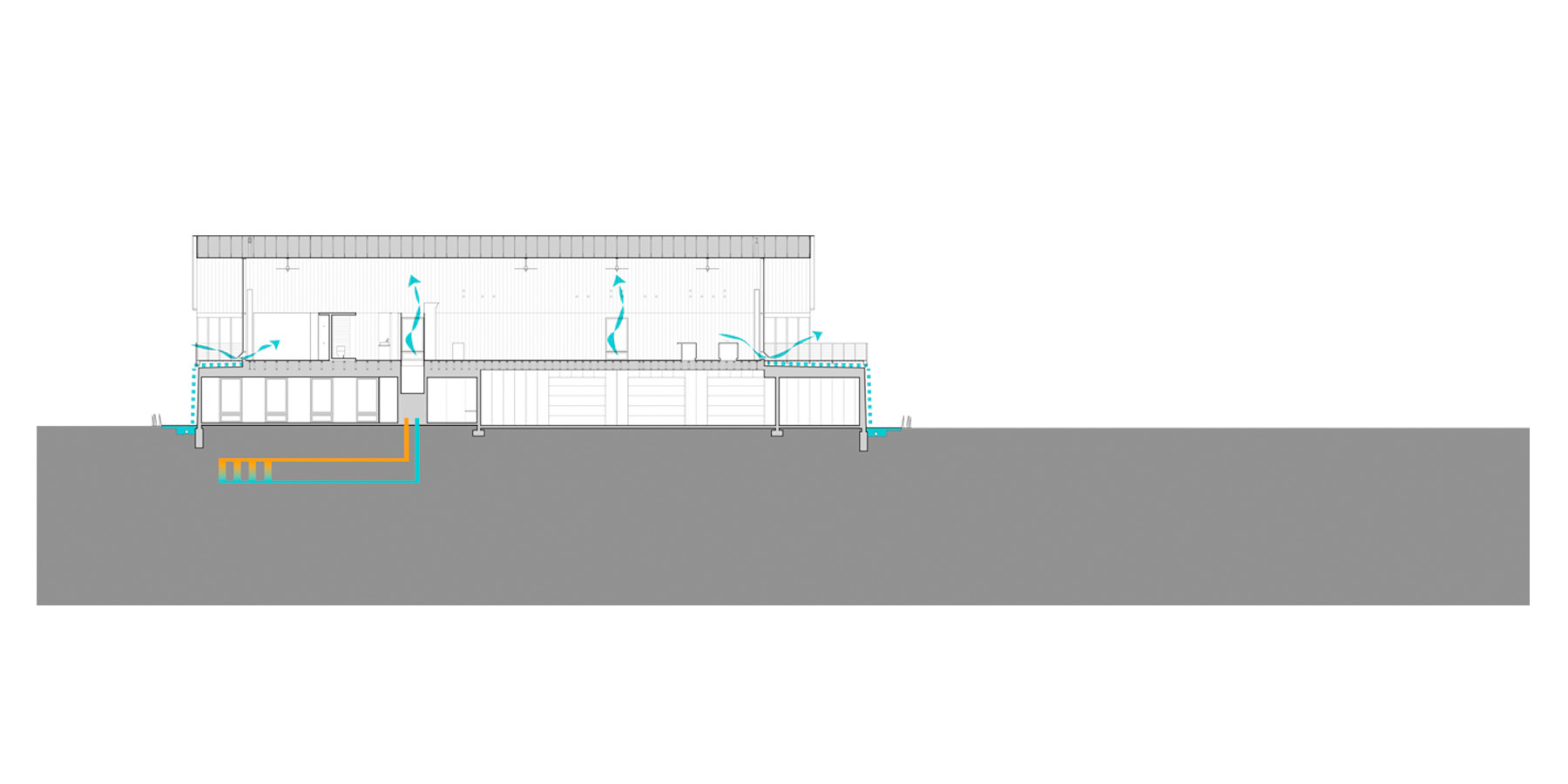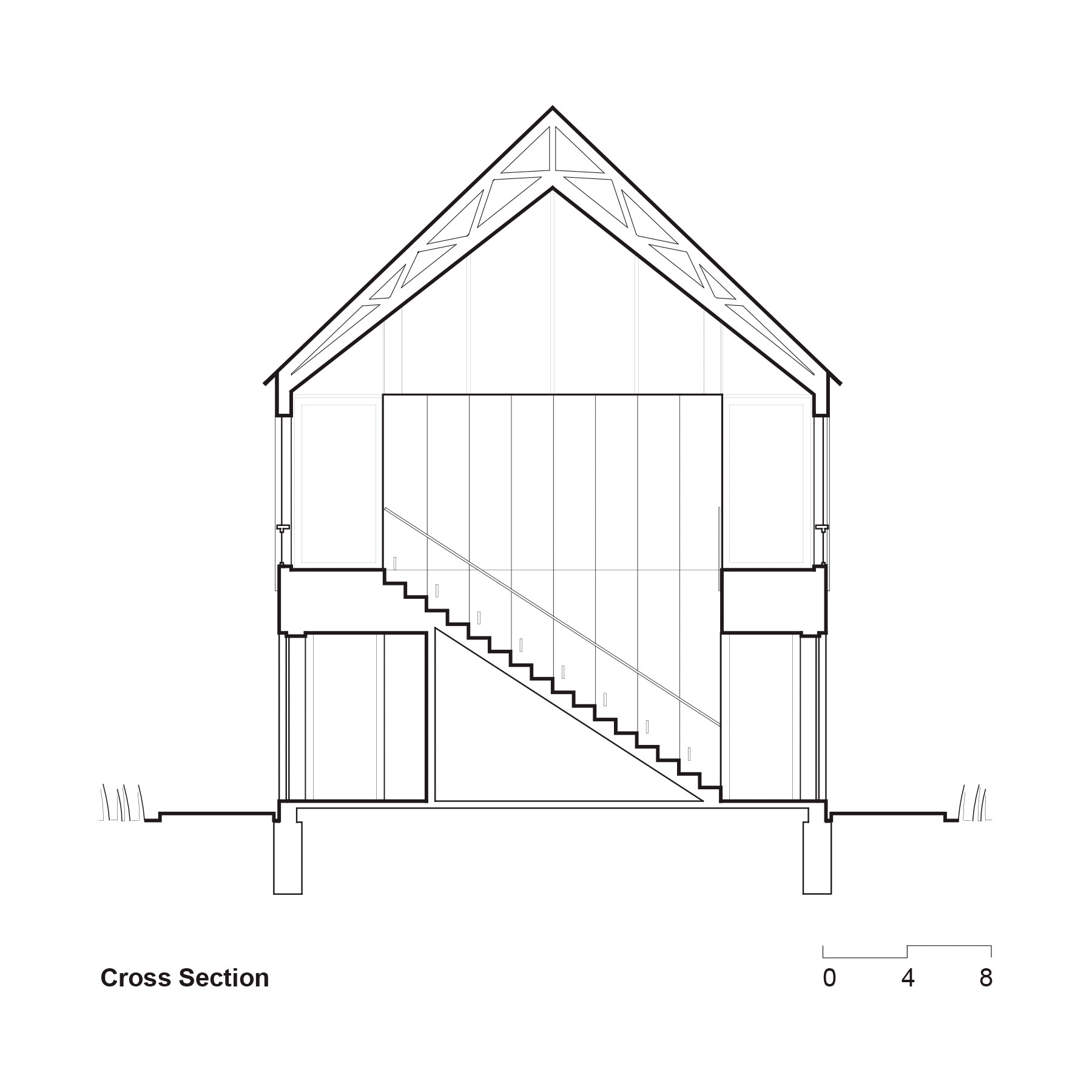Midwest Retreat
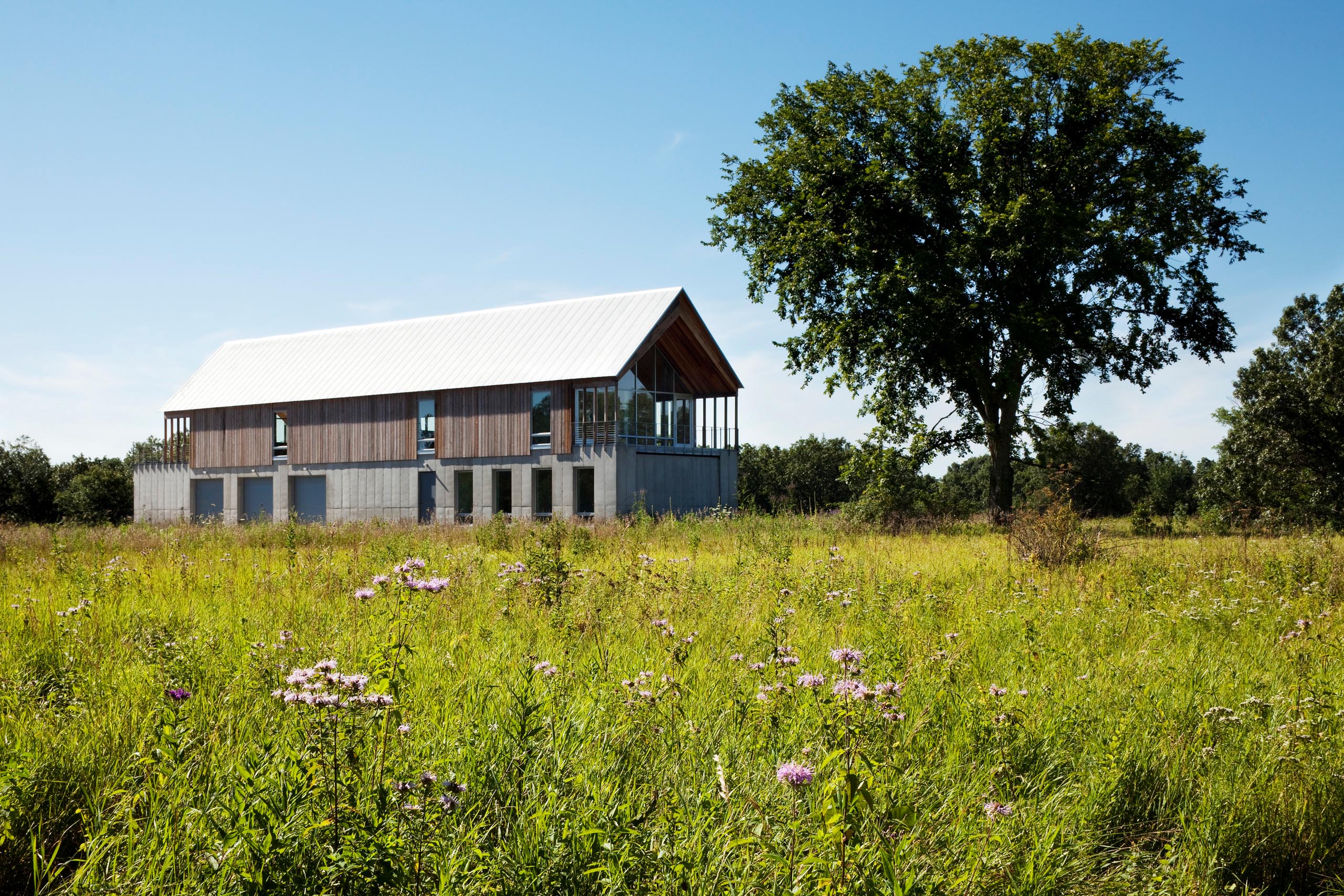
Information
- Location Peru, Iowa
- Size 6,000 SF
- Completion 2010
The retreat is located on a bucolic 700-acre site in the rolling hills of rural Iowa. The site originally contained a mix of prairie, woodland and former farmland. With assistance from the Iowa Department of Natural Resources, the owner has restored much of the fallow farmland and non-native woodlands back to its native prairie ecology. With its siting in an existing clearing, as well as its form and materiality, the building echoes the agrarian typologies of the region. The building is elongated in an east/west direction in order to maximize daylight control and to highlight views of the pond to the east and the lone tree to the west.
In addition to proper orientation, the project uses a number of other strategies to reduce its environmental impact. It is heated and cooled by a geothermal system, and the mechanical system is zoned to allow independent conditioning of the caretaker’s unit. Closed-cell spray foam insulation in the building envelope reduces infiltration and the need for an additional vapor barrier. Operable windows and ceiling fans promote natural ventilation. Eight-foot overhangs are employed at both ends to shade the low-e glass. Reclaimed wood is used for interior and exterior cladding and its natural preservatives ensure that exterior finish products are not required. No finish was used on this same wood as the interior walls and ceiling.
Impact + Innovation
The retreat was designed as a venue for both social and business gatherings. Because of this dual use, the programmatic relationships and requirements depart in subtle but important ways from that of a typical residence. The functional parti clearly separates the social spaces in the continuously-gabled wood volume above from the support spaces in the concrete box below.
In addition to creating a clear separation of support and social spaces, locating primary gathering areas on the second floor provides access to views and increased opportunity for natural ventilation. At the functional heart of this second floor space is a large, flexible open area bordered by three fixed functional elements: a low kitchen, a large hearth and an antique bar previously acquired by the client. These key components provide definition to the space and support its range of social activities.
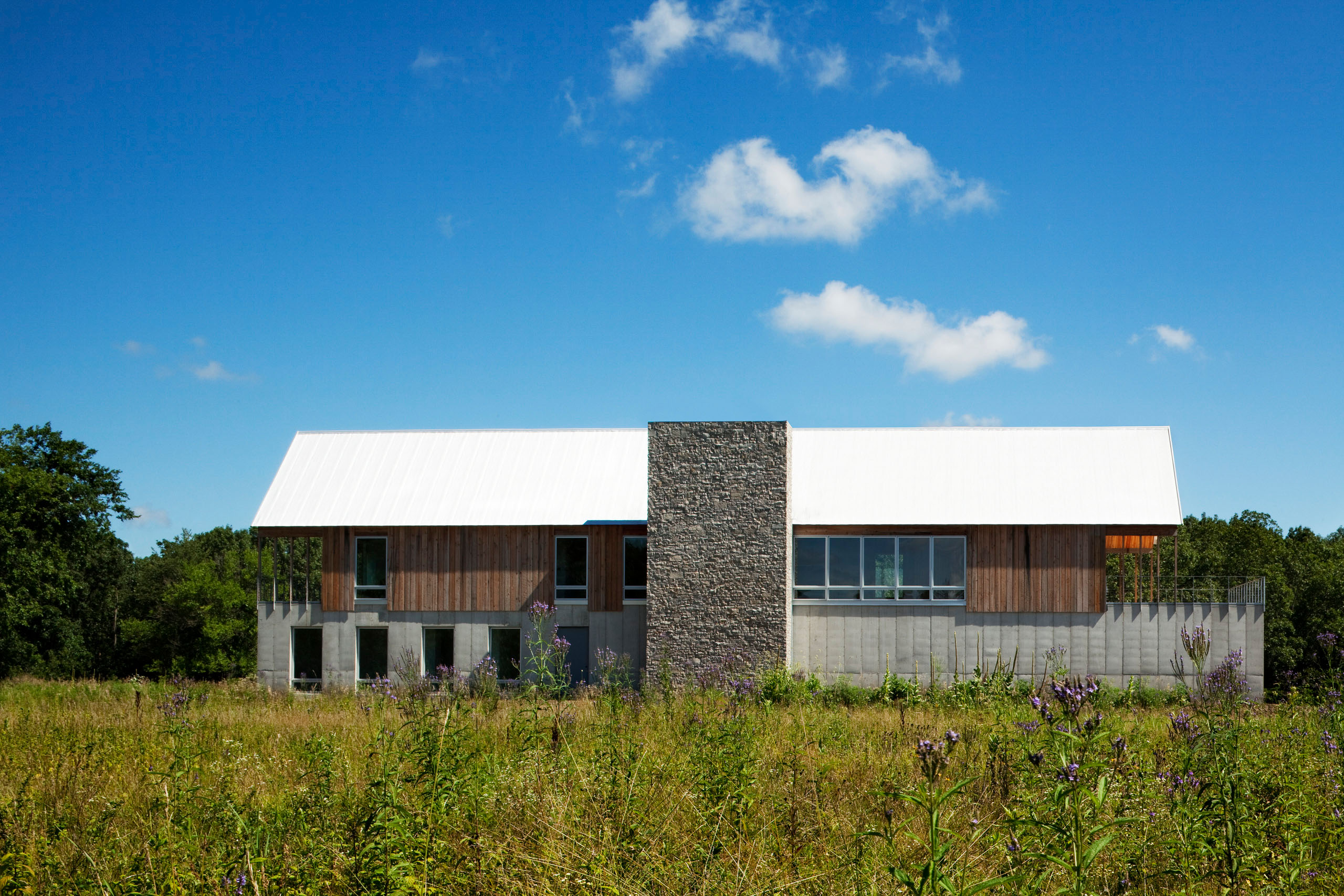
People
Team
- Jonathan Ramsey
- James Trower
- Emily Wulf
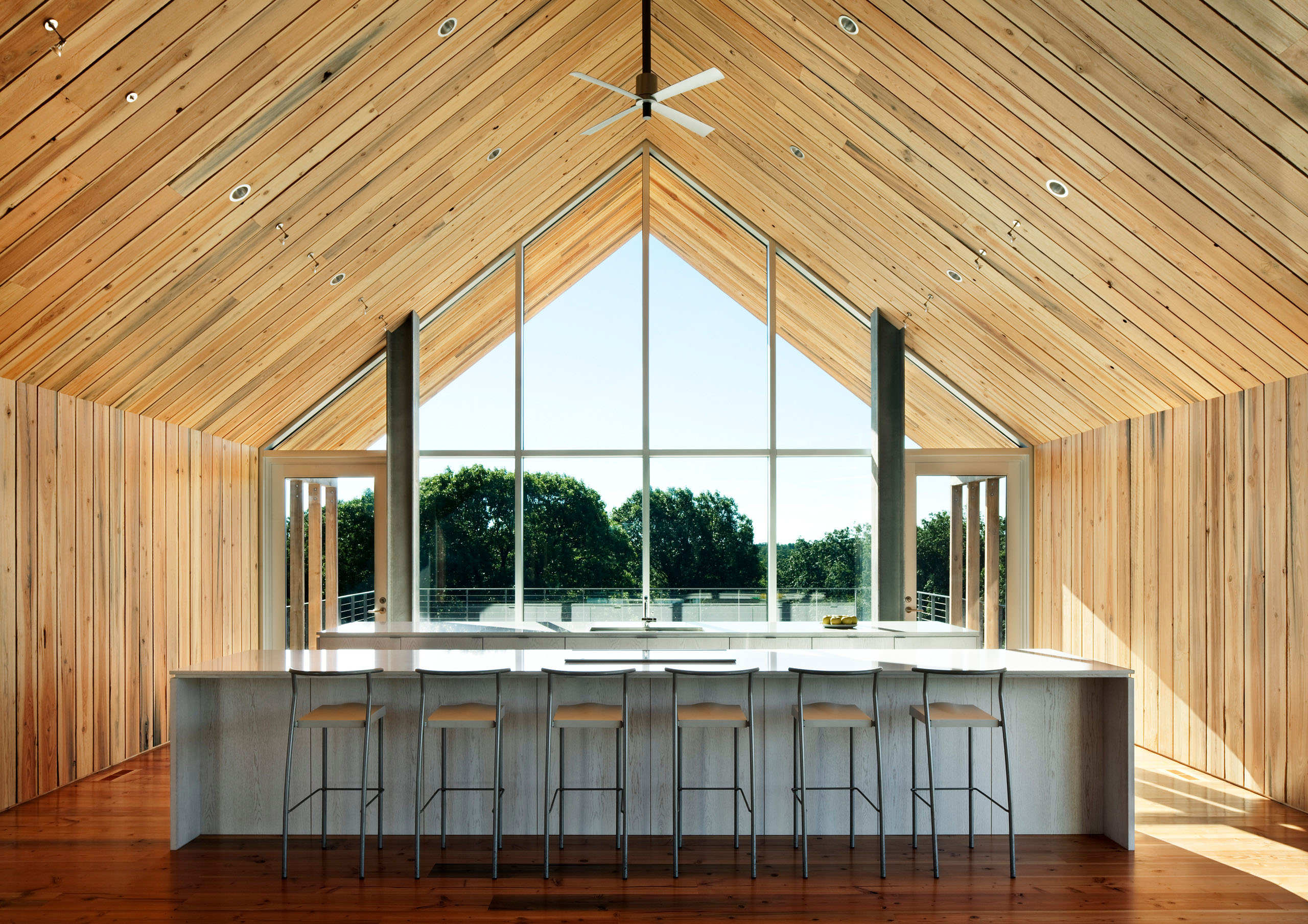
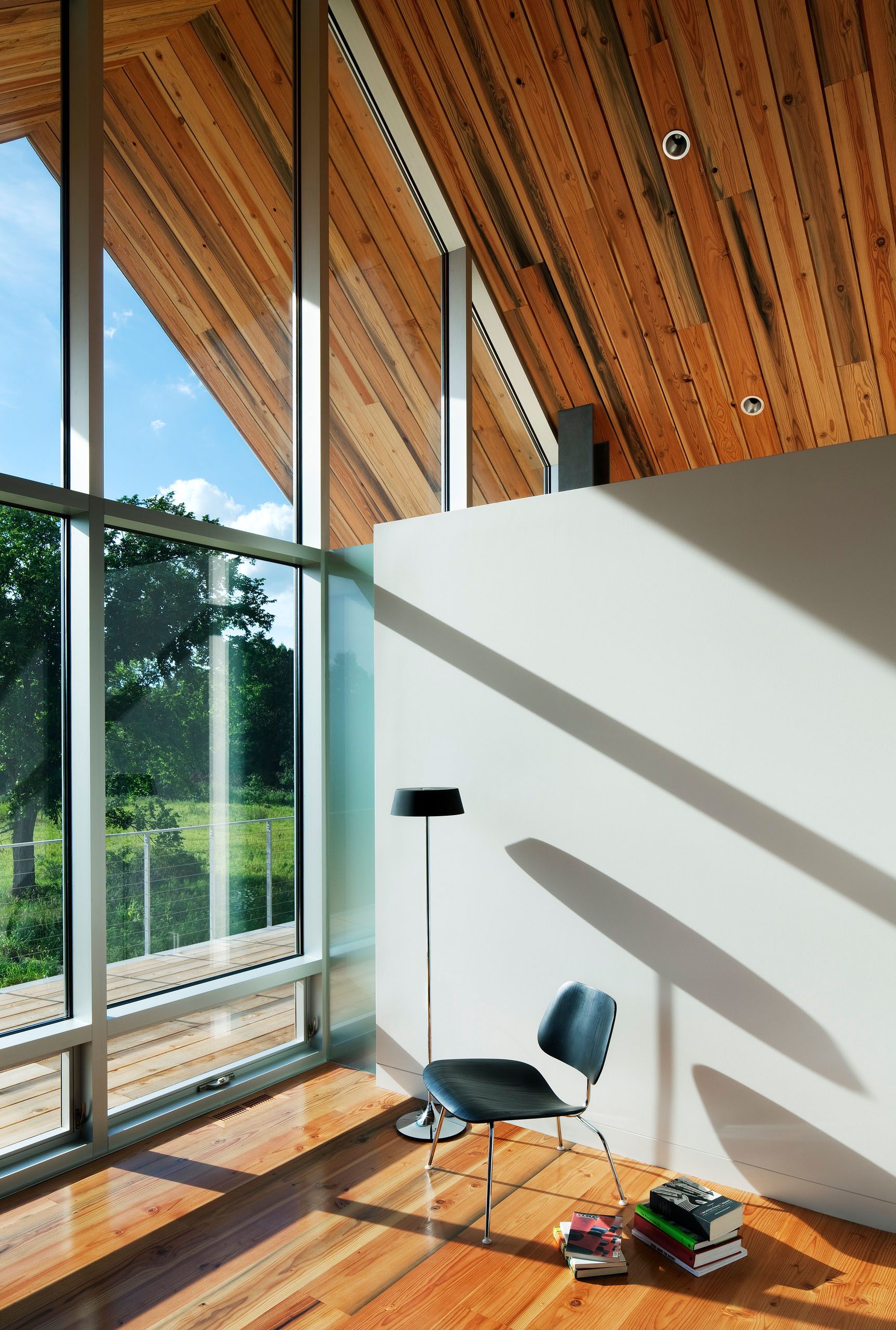
Awards
AIA Kansas
Honor Award
2011
AIA Central States Region
Honor Award, Interiors
2011
AIA Iowa
Honor Award, Excellence in Design
2010
