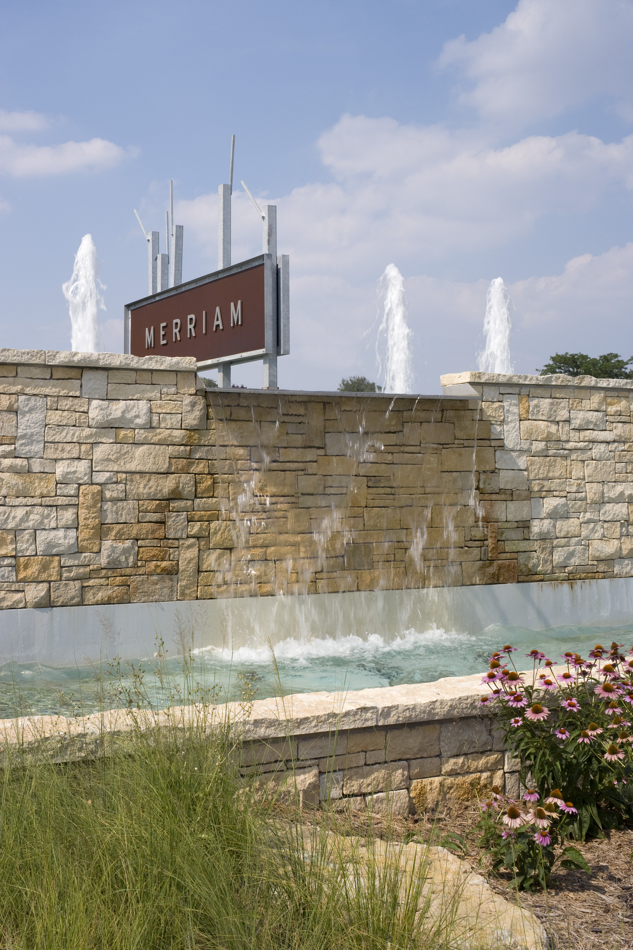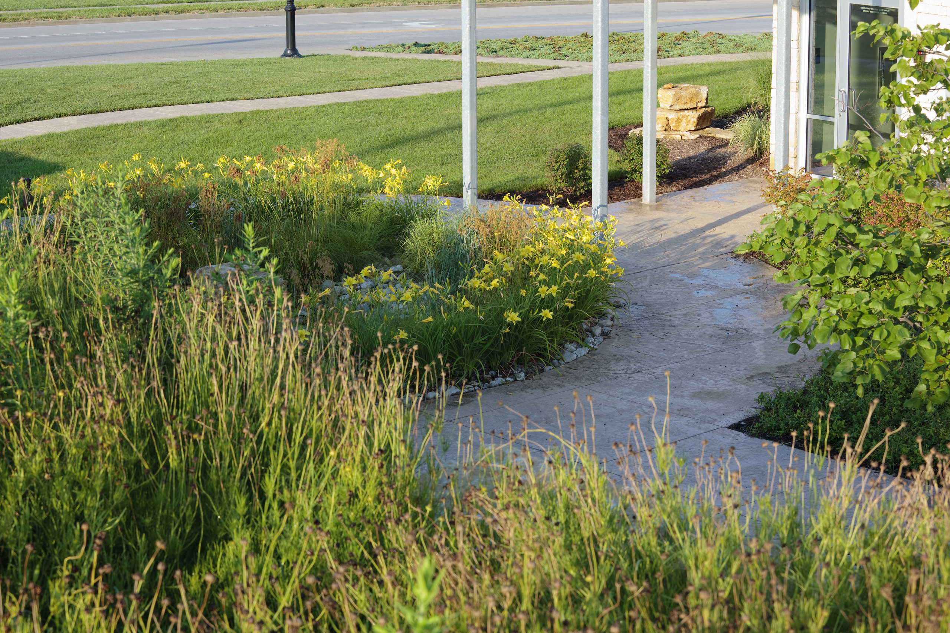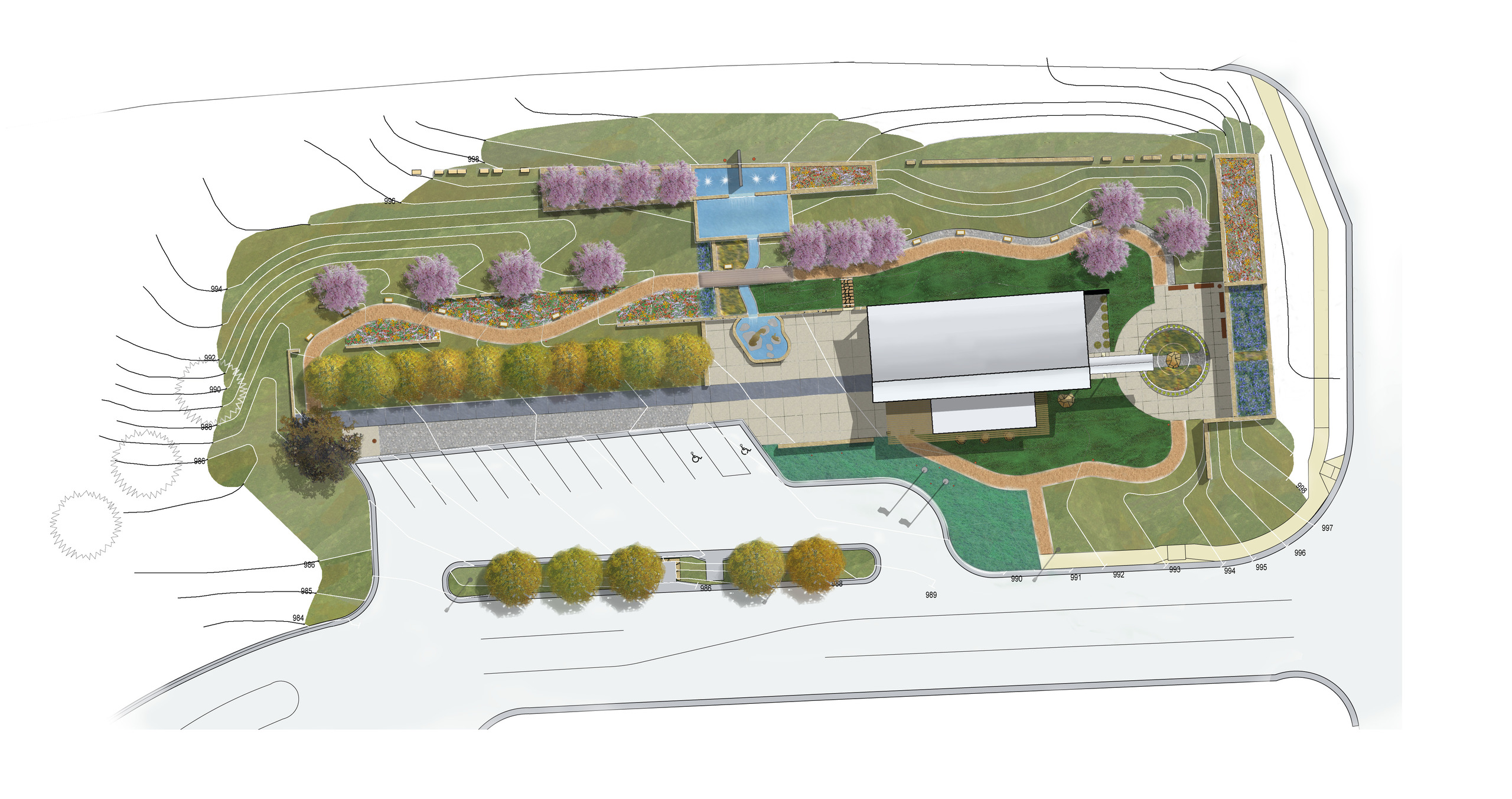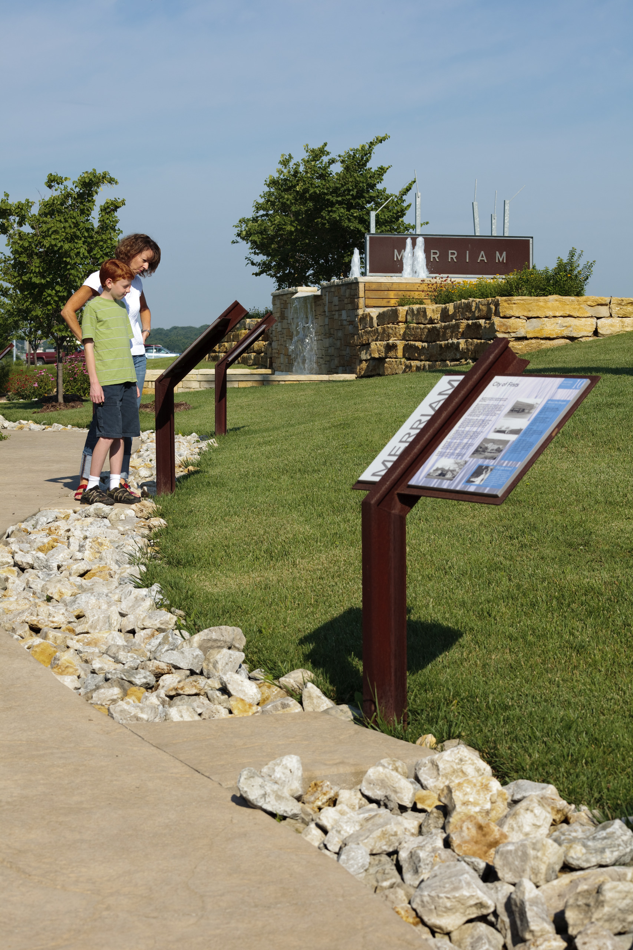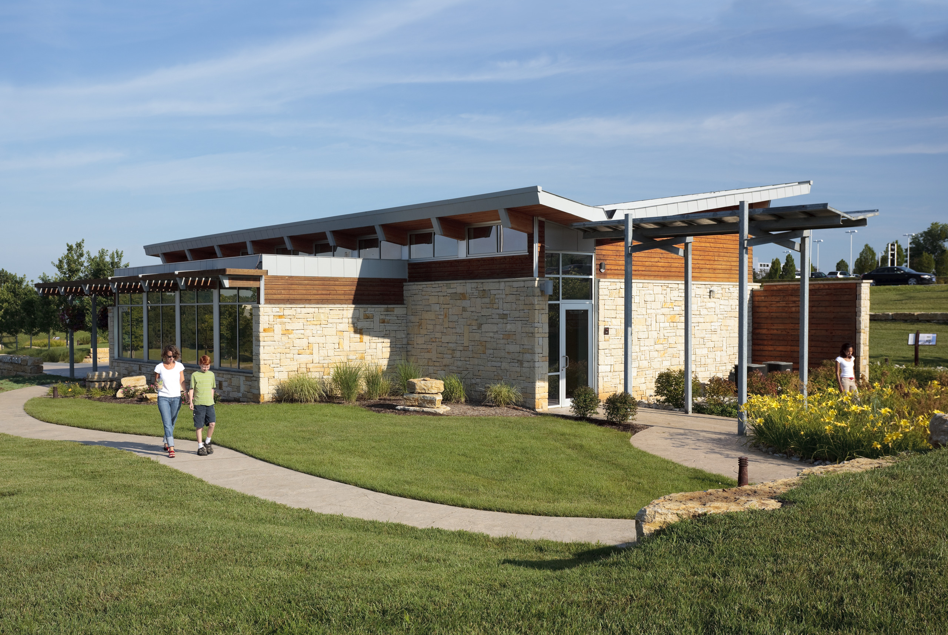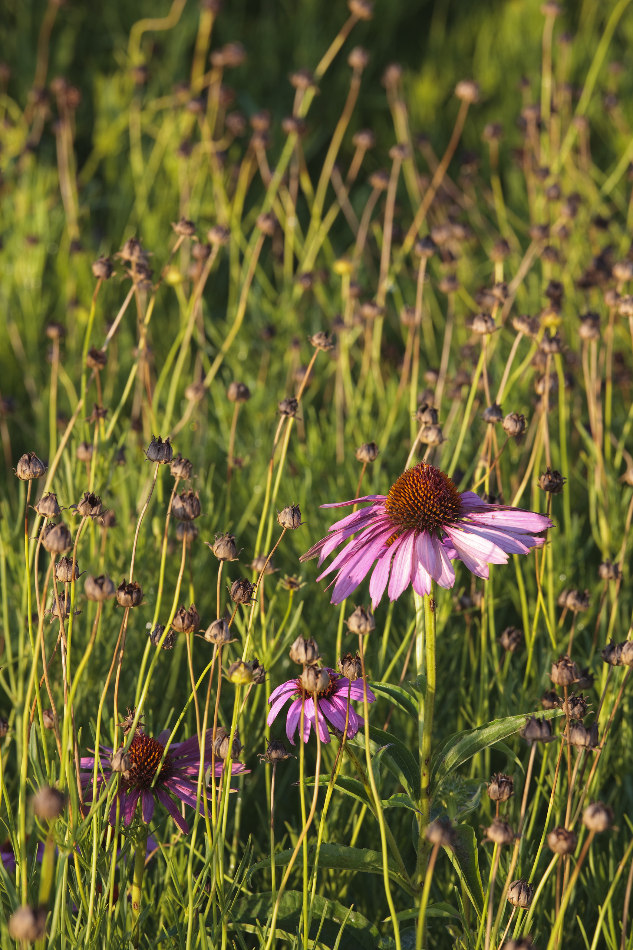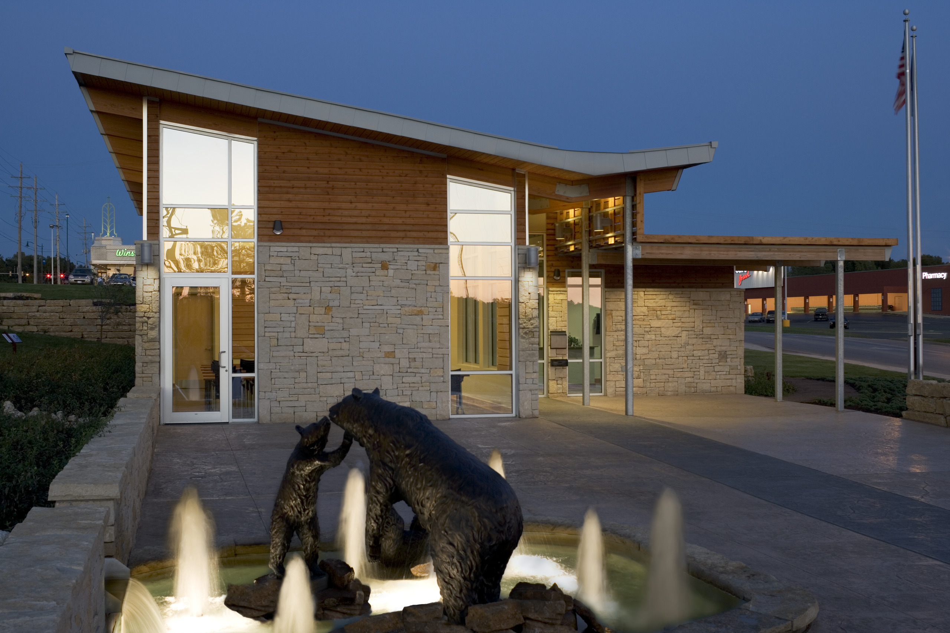Merriam Historic Plaza and Visitors Bureau
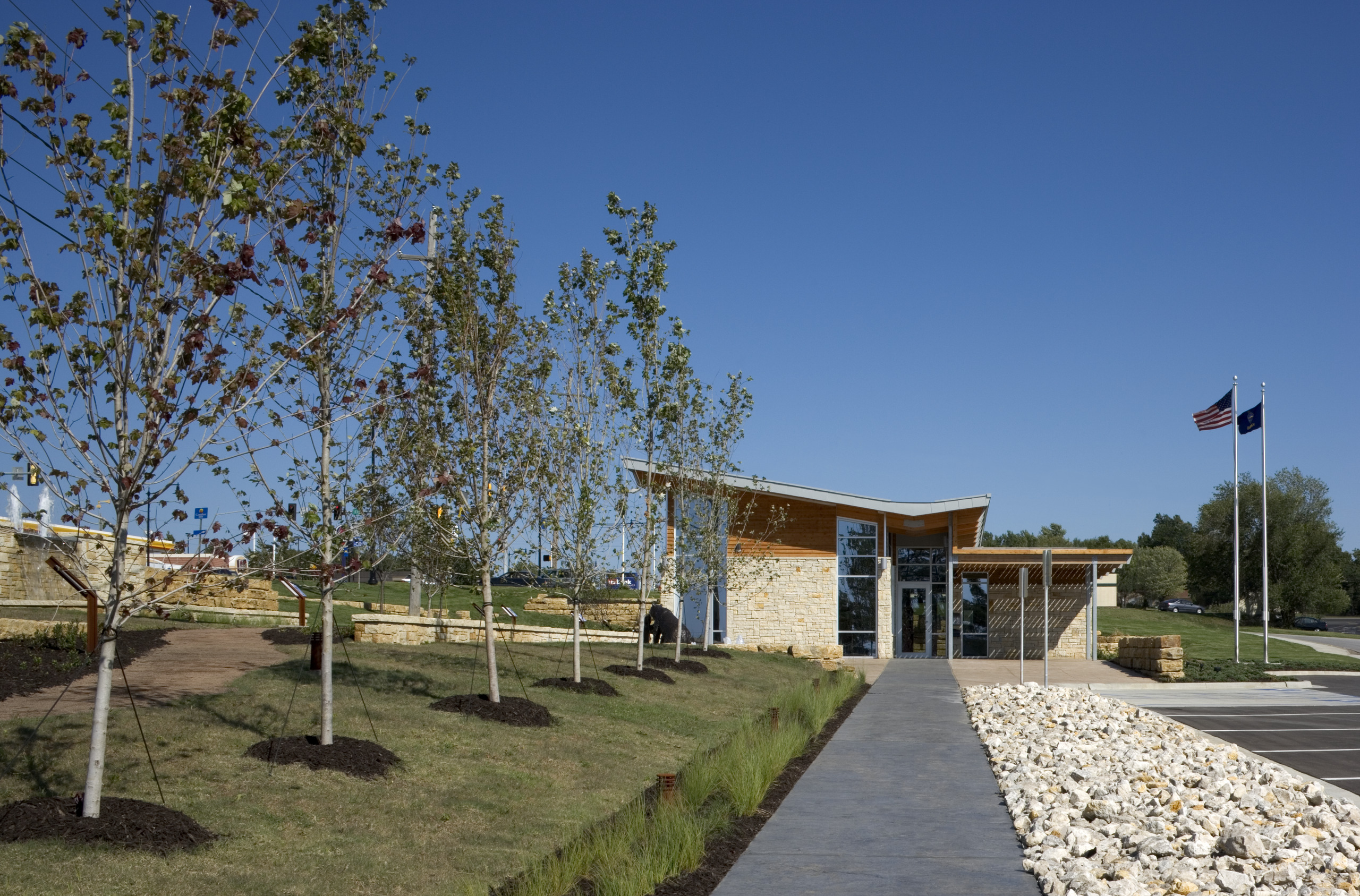
Information
- Location Overland Park, Kansas
- Size 2,300 SF
- Completion 2006
- Services Community
This site, a leftover tract of land, would have been deemed unsuitable for building in most traditional forms of development. The City of Merriam, Kansas, however, saw the site as an ideal location for a new welcome center. Through the design process, the BNIM design team and the client used the site’s availability and prominence as an invitation to both residents and passers-by.
BNIM worked with the City to create a design that incorporated elements of the indigenous prairie ecosystem through native plantings, building construct, and materials. The design incorporates on-site rainwater detention, which reduces stormwater runoff by approximately 60% and maximizes the use of available regional building materials.
While the majority of the north façade is heavy and protective, the south is light and more open to natural light penetration. Sun shading devices and deep overhangs filter natural light intake during the hottest months of the year and reduce reliance on mechanical systems, such as heating, cooling and lighting.
The Merriam Historic Plaza and Visitors Bureau is intended to serve as a gateway to the City of Merriam and an oasis of environmental restoration along a heavily-traveled interstate that cuts through the heart of Kansas City. The Visitors Bureau building design is reminiscent of native prairie constructs from a time gone by; yet, it is packaged in a manner that enables the design to be iconic, unique and approachable. In its completed state, the building is a strong marriage of regional materials: steel, wood and stone.
People
Team
- Joe Keal
- Tim Duggan
- Jim Schuessler
- Matt Schuebach
- Aralia Sendejas
Client
City of Merriam, Kansas
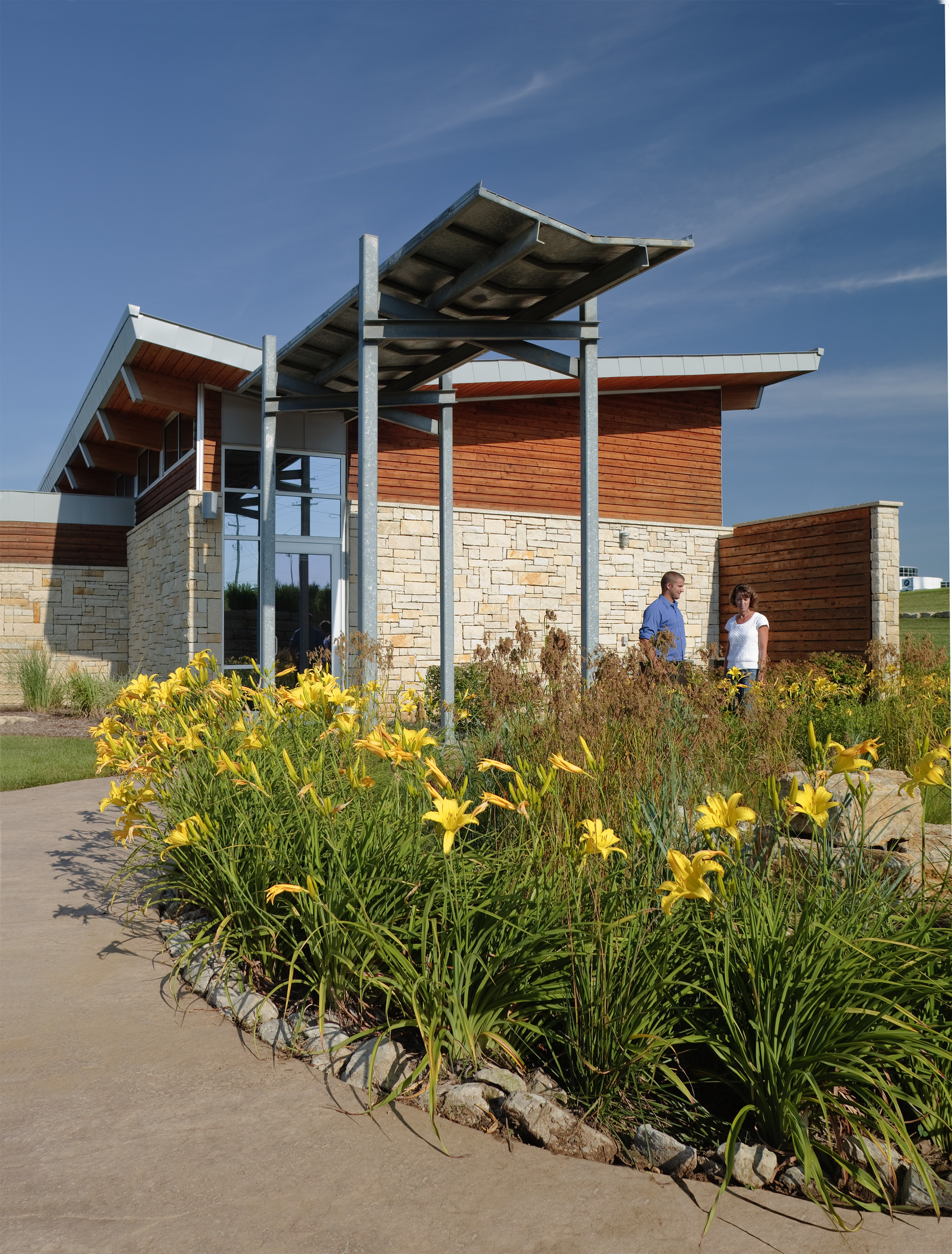
Awards
AIA Kansas
Merit Award – Excellence in Architecture
2008
