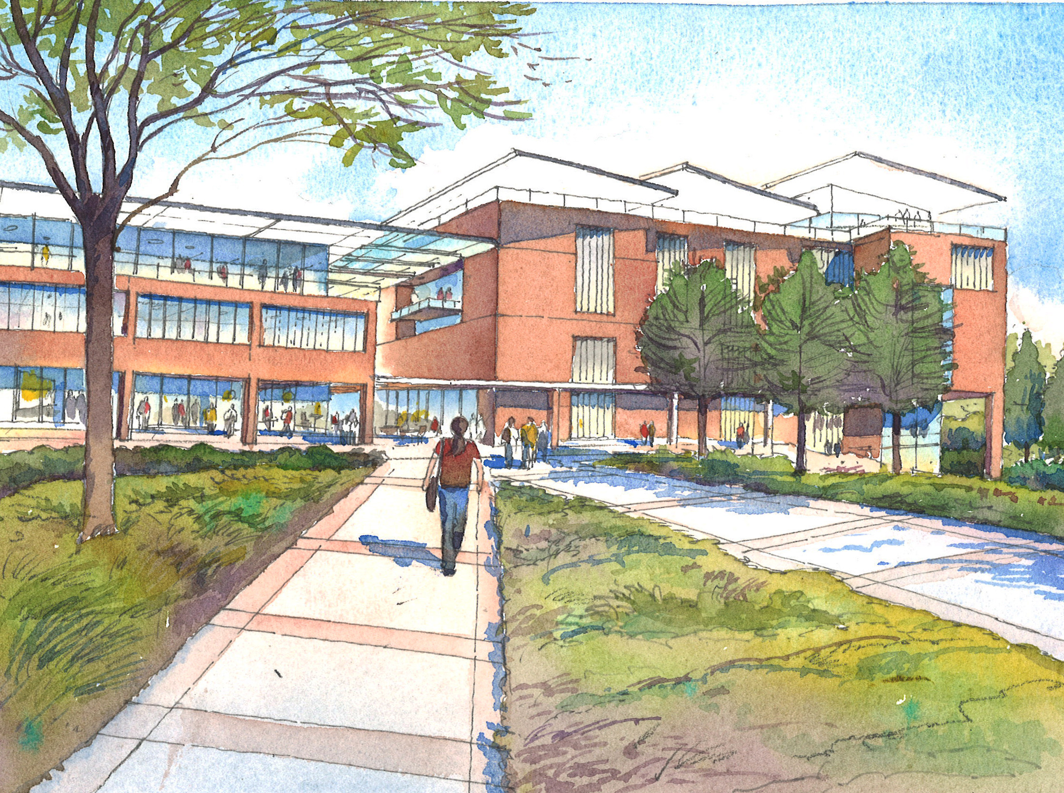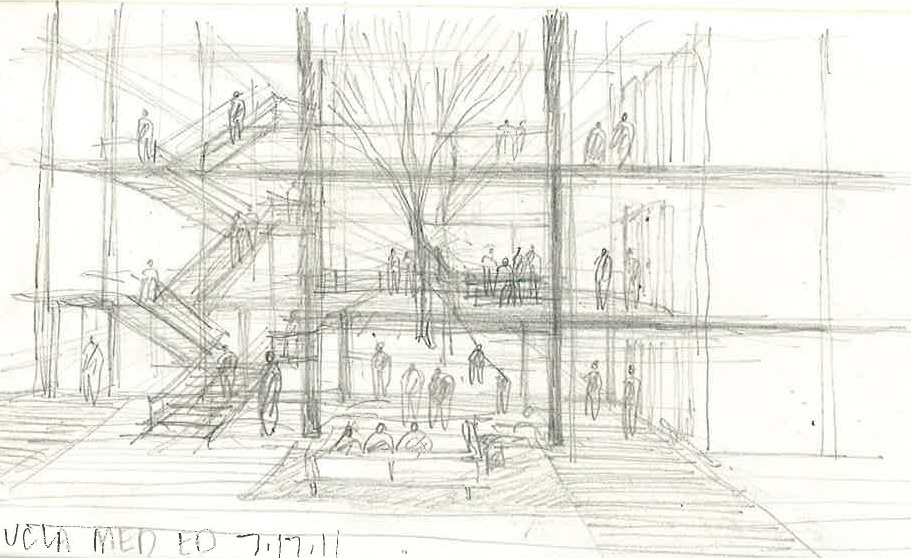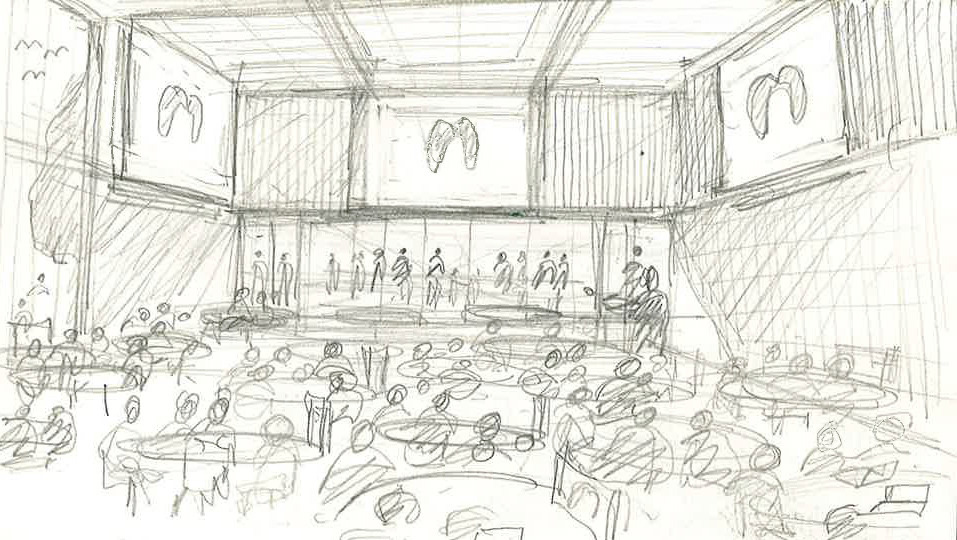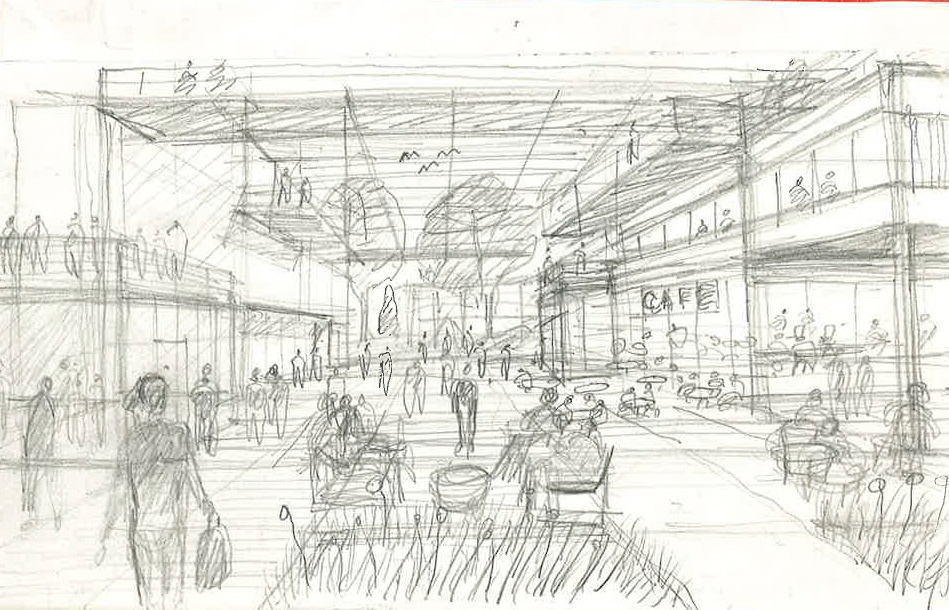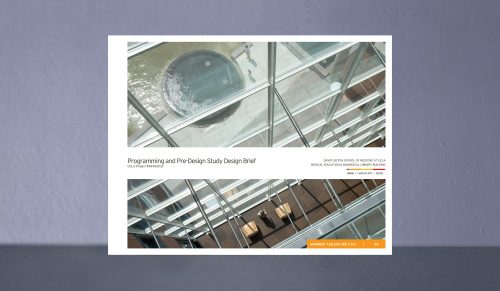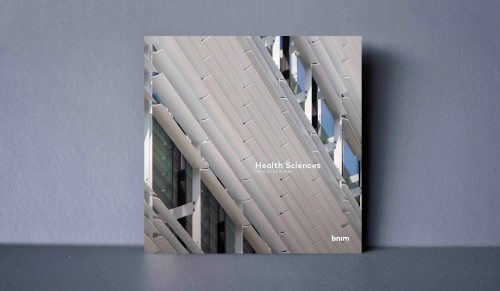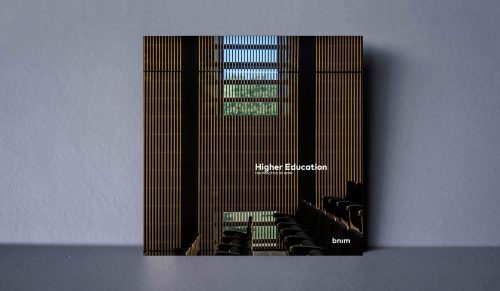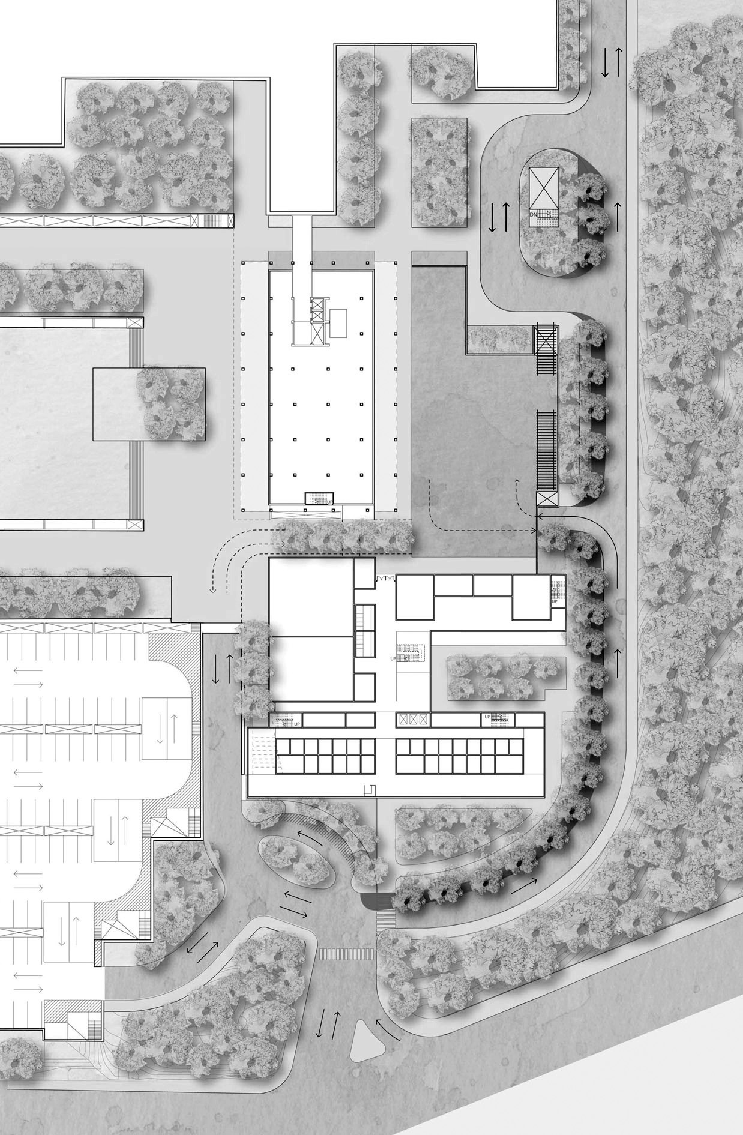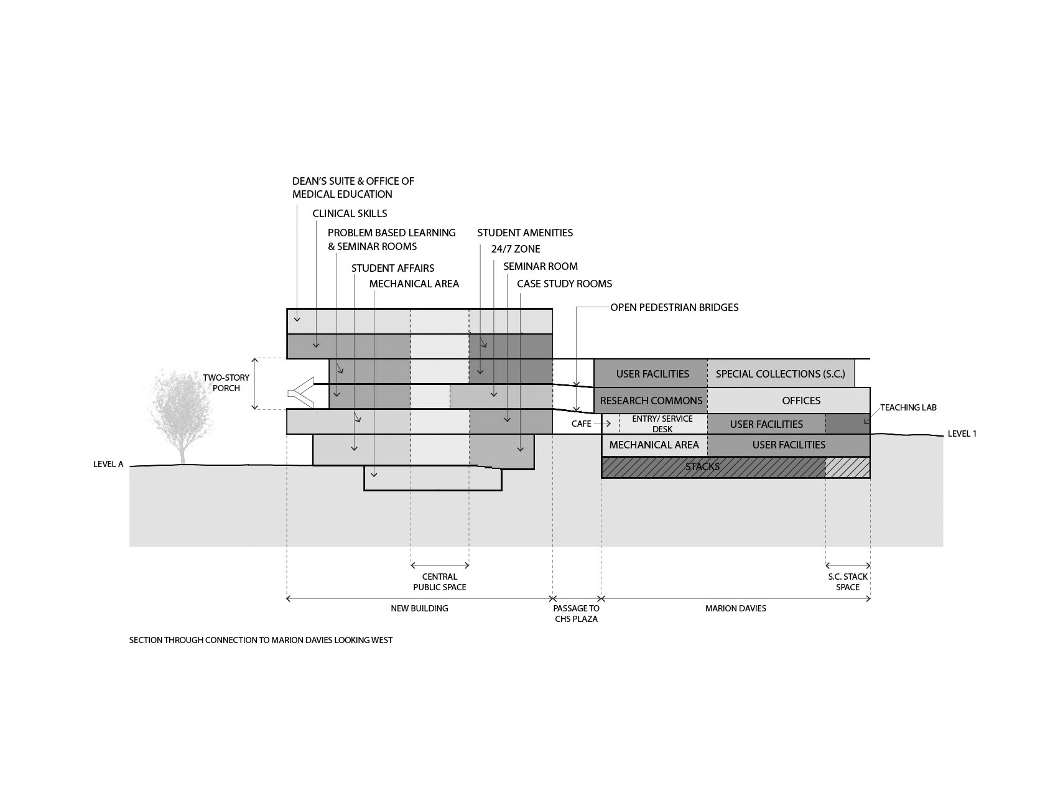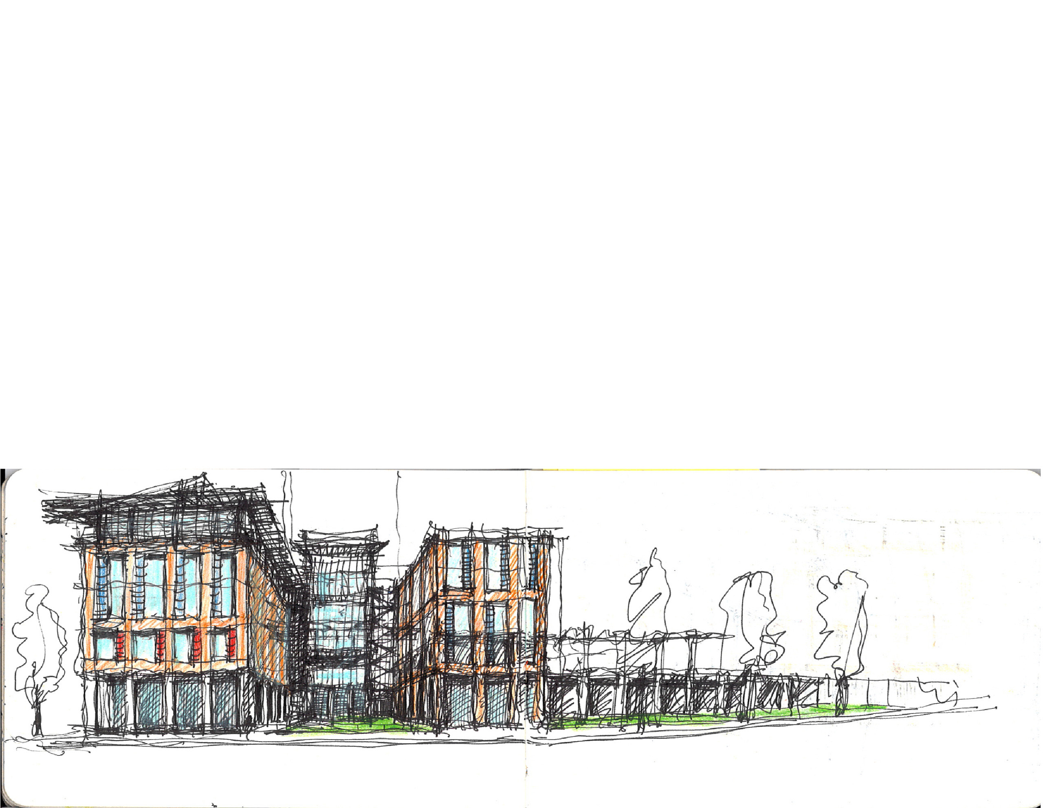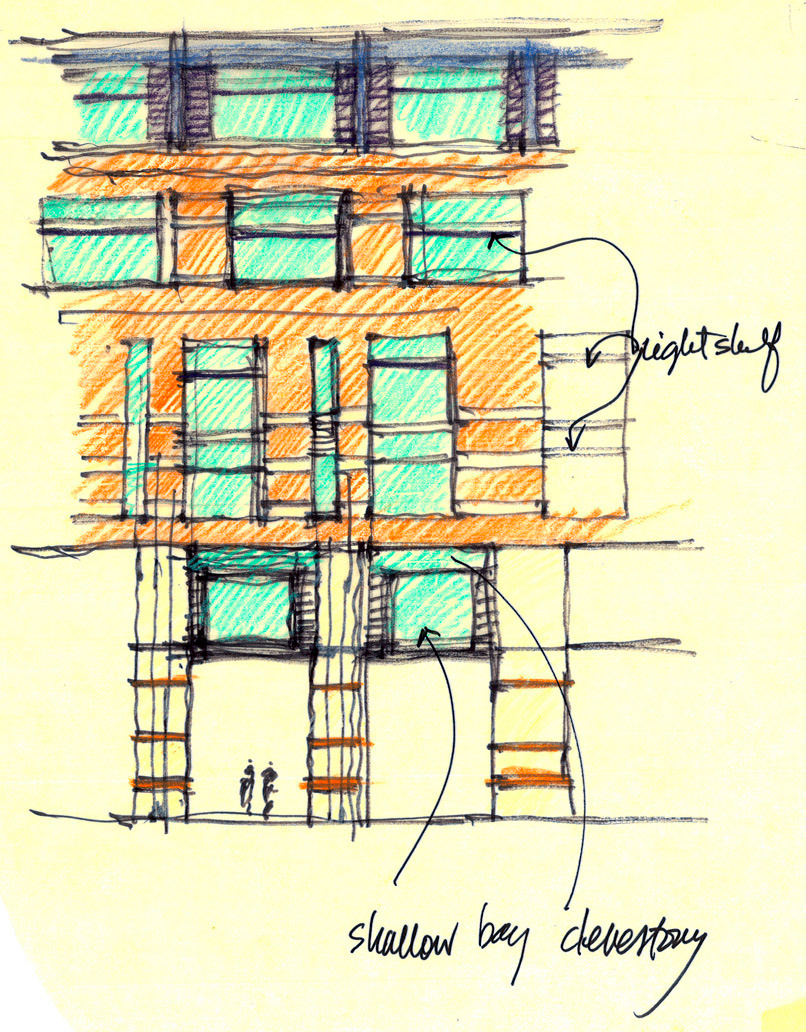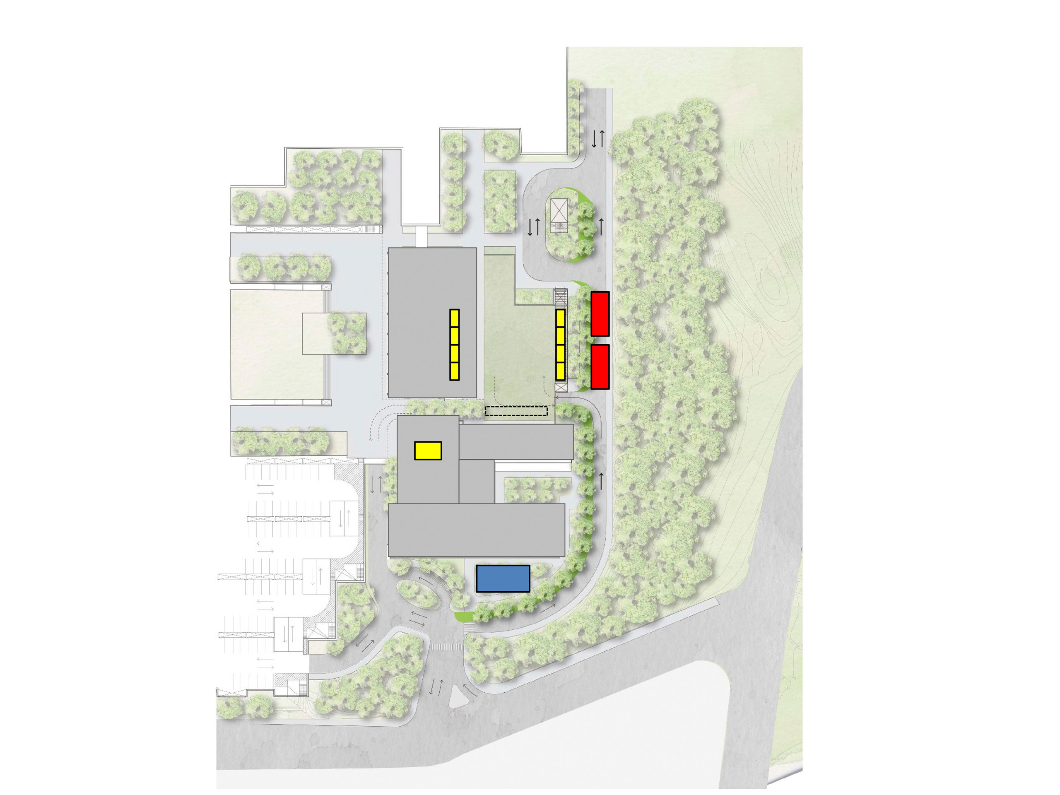University of California, Los Angeles
Medical Education and Biomedical Library Study
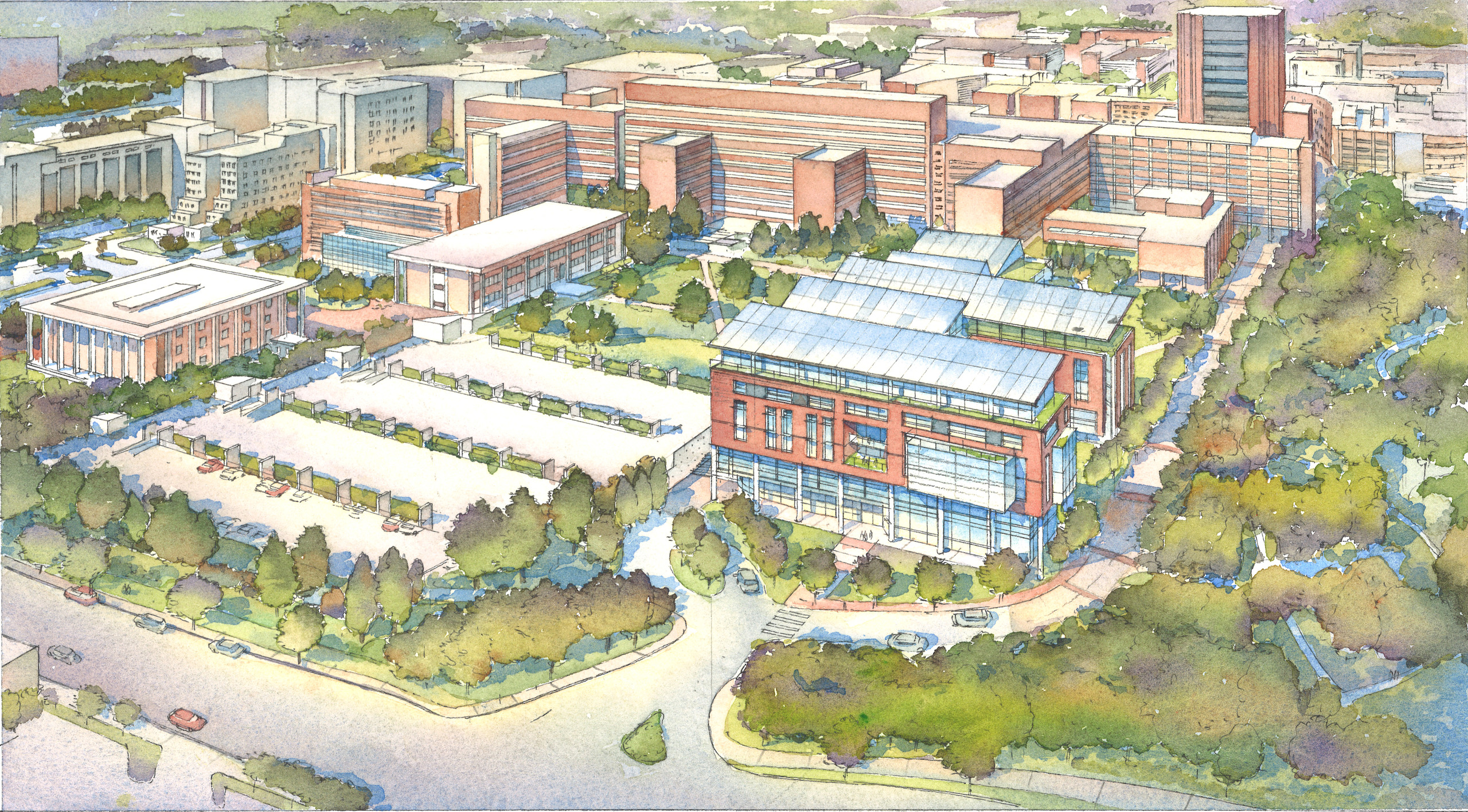
Information
- Location Los Angeles, California
- Size 157,223 SF
- Completion 2011
BNIM led a comprehensive design team to develop a new building for the David Geffen School of Medicine at UCLA, which will establish a new gateway for the Health Sciences campus, create a front door for the School of Medicine (SOM), and integrate the new building with existing facilities to provide greater campus connectivity and new outdoor spaces. The team developed a Design Brief that includes a space program for the School of Medicine and Library functions, a master plan for the Health Sciences campus precinct, and a conceptual design for a new building in conjunction with the repurposing of an adjacent, existing structure for the Biomedical Library, which will serve the entire campus.
The space program for the new SOM facility includes classrooms and seminar rooms, multi-purpose teaching laboratory space, study and amenity space for students, administrative offices and related building support space.
The plan creates new outdoor spaces to promote campus community and interprofessional activities, including a future Tiverton Health Sciences Commons, planned as a largely pedestrian outdoor space adjacent to the Botanic Garden, which will connect the front doors of the Schools of Medicine, Dentistry, Public Health and Nursing. The new commons relates directly to the newly renovated Court of Sciences due north in the heart of the main campus. The master plan includes a second new outdoor, public space north of the new building and east of the new library.
People
Team
- Steve McDowell
- Sam De Jong
- Kathy Achelpohl
- Erik Heitman
- Jared Nook
- Matthew Porreca
- Murali Ramaswami
Client
University of California - Los Angeles
