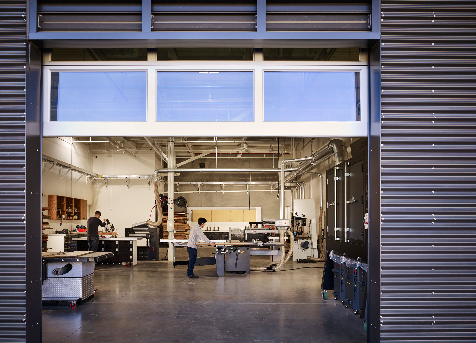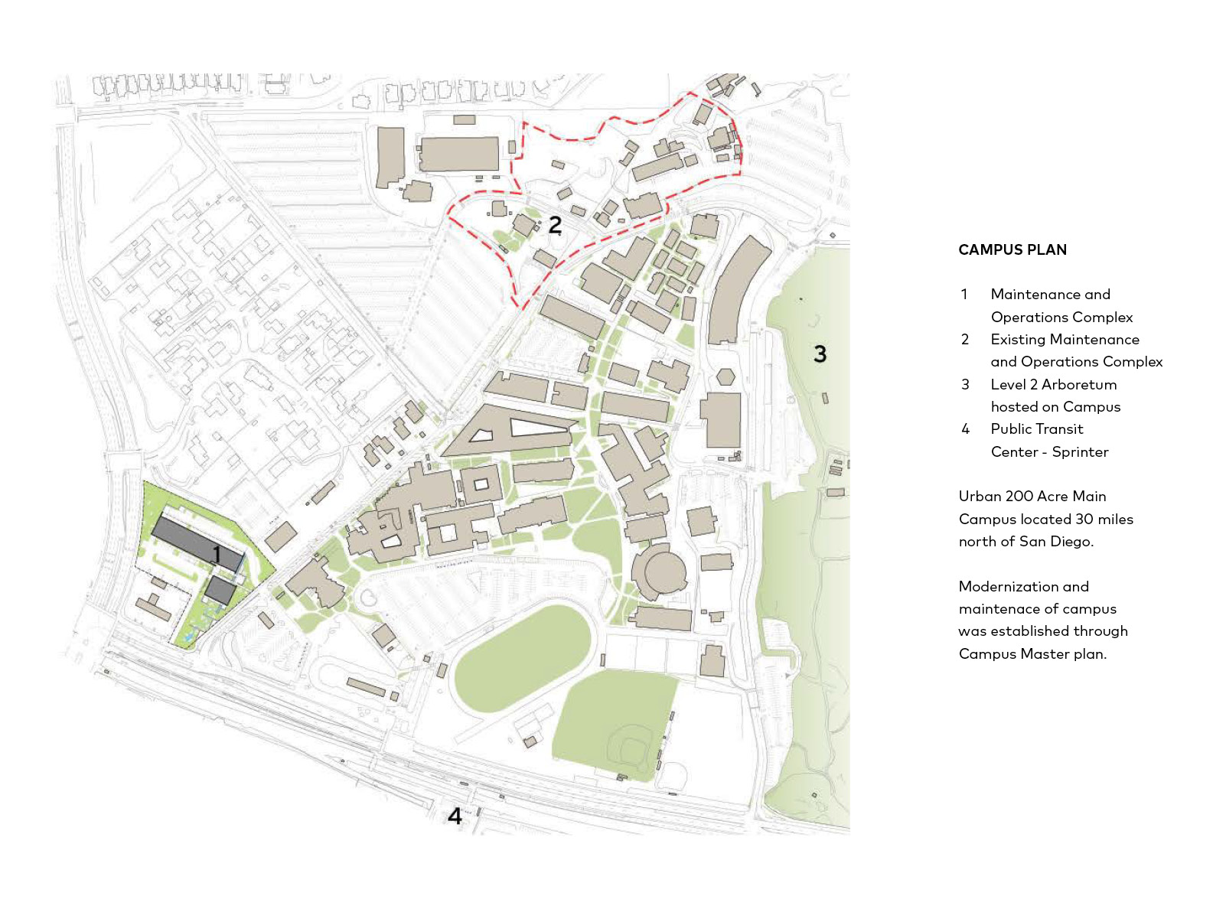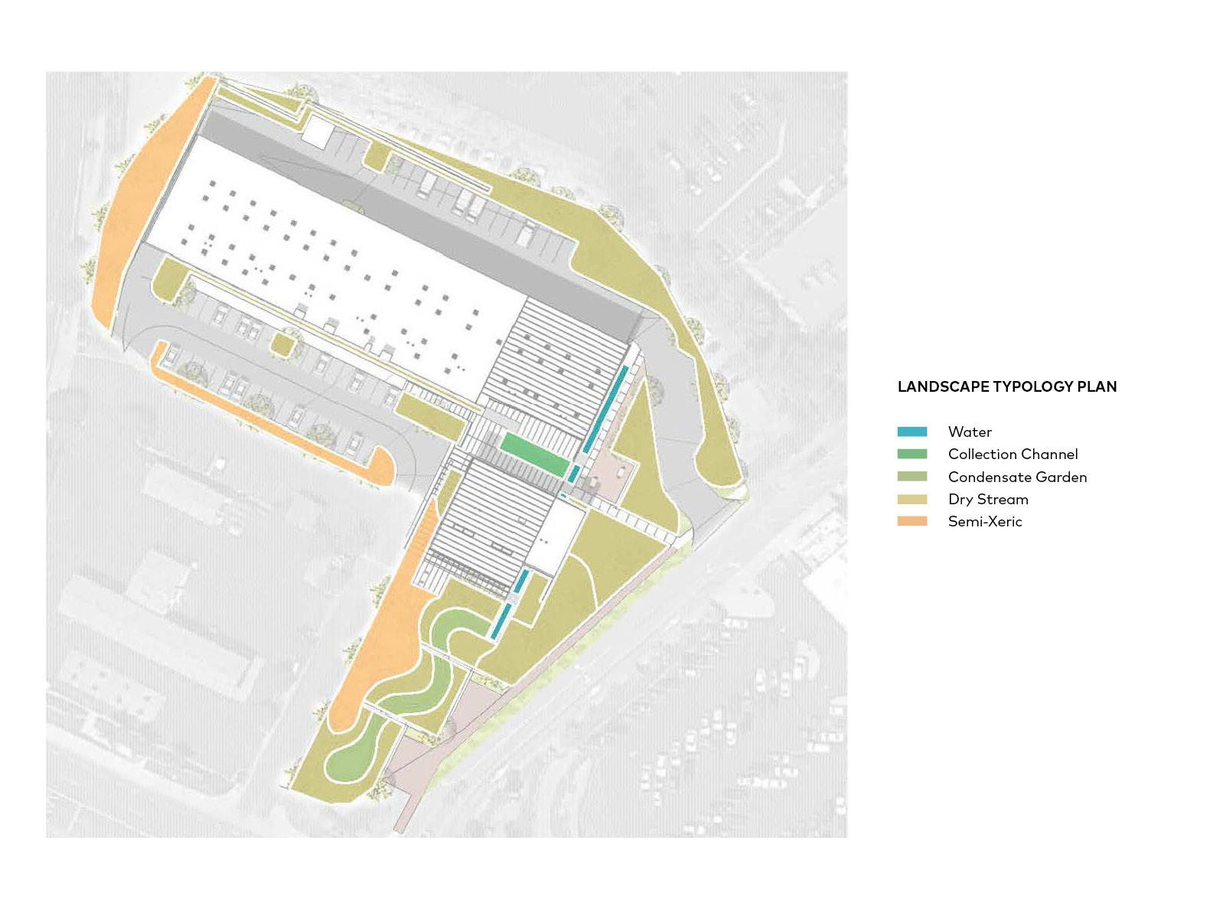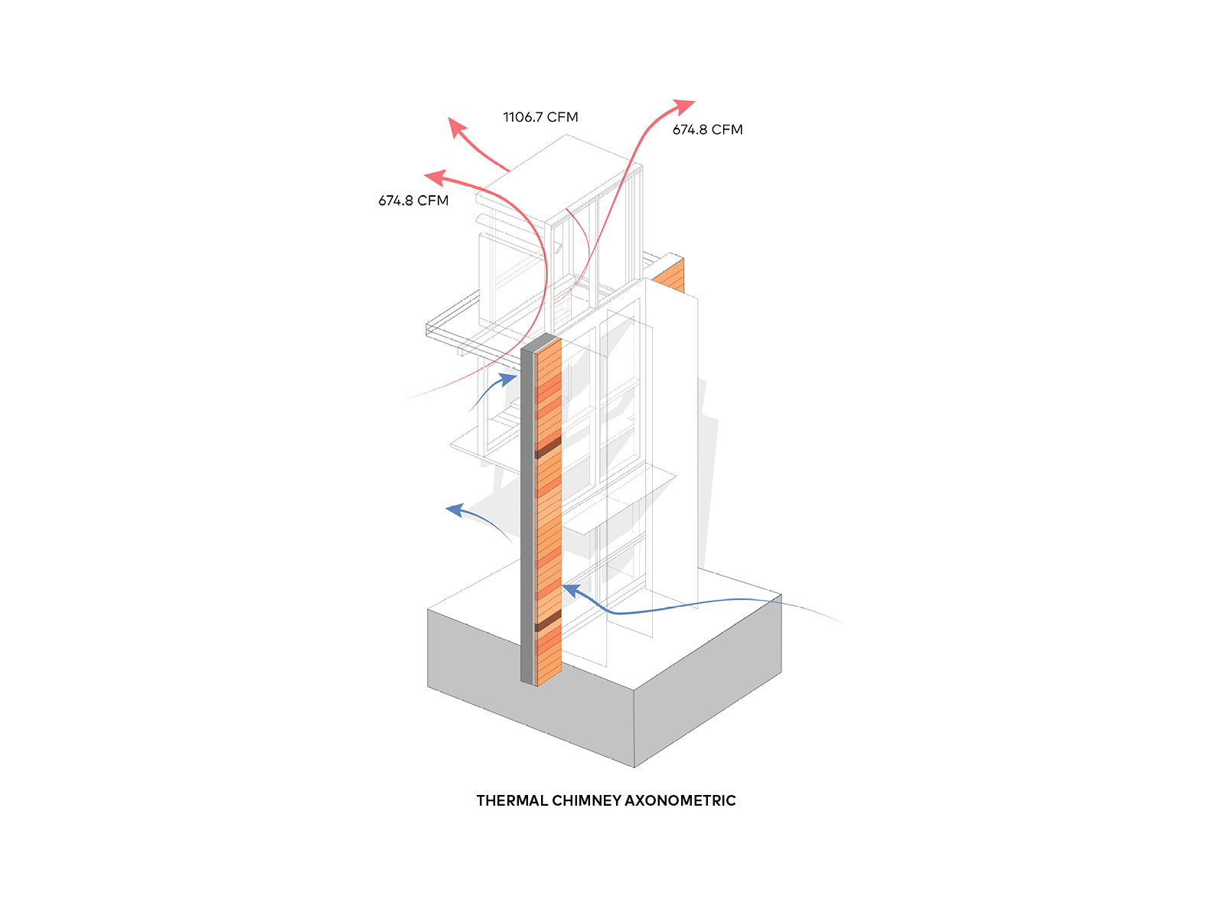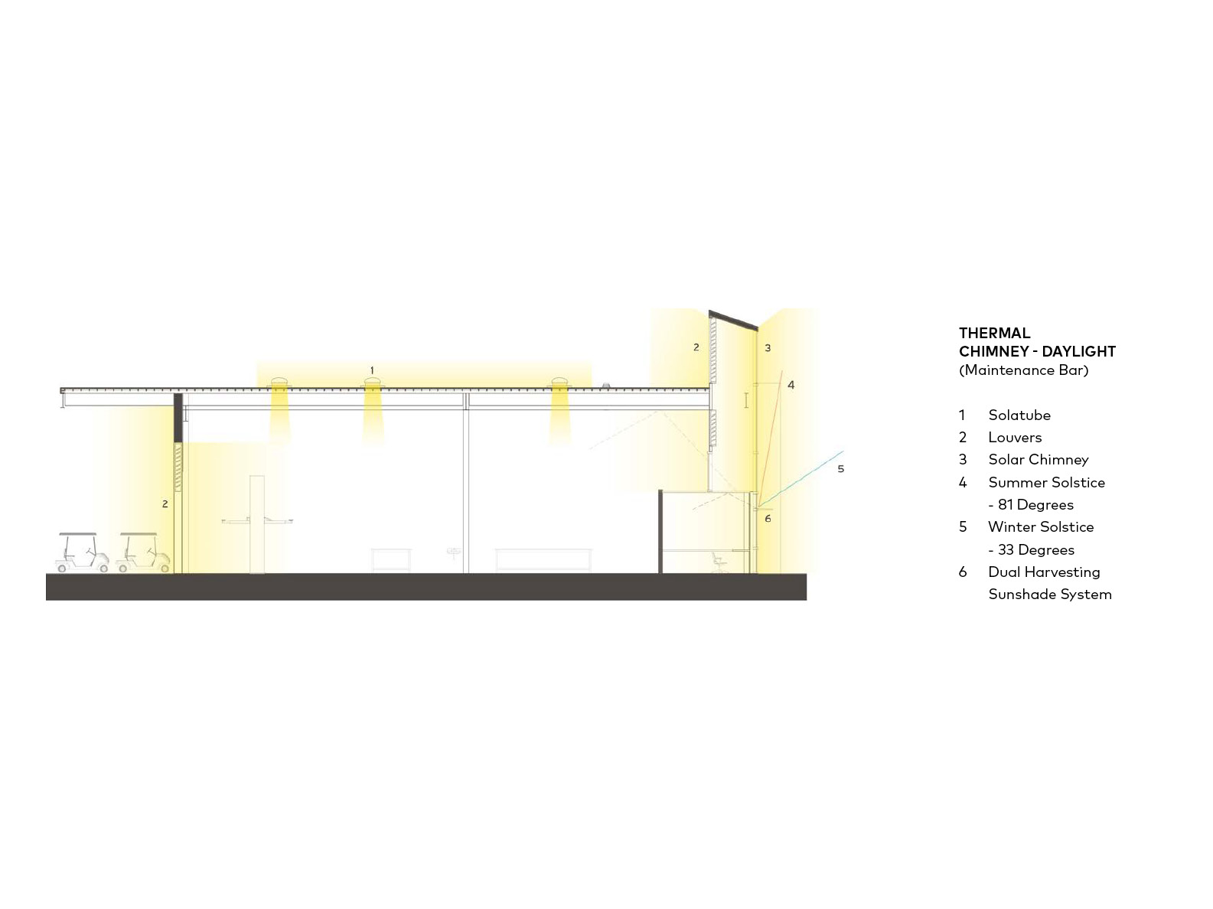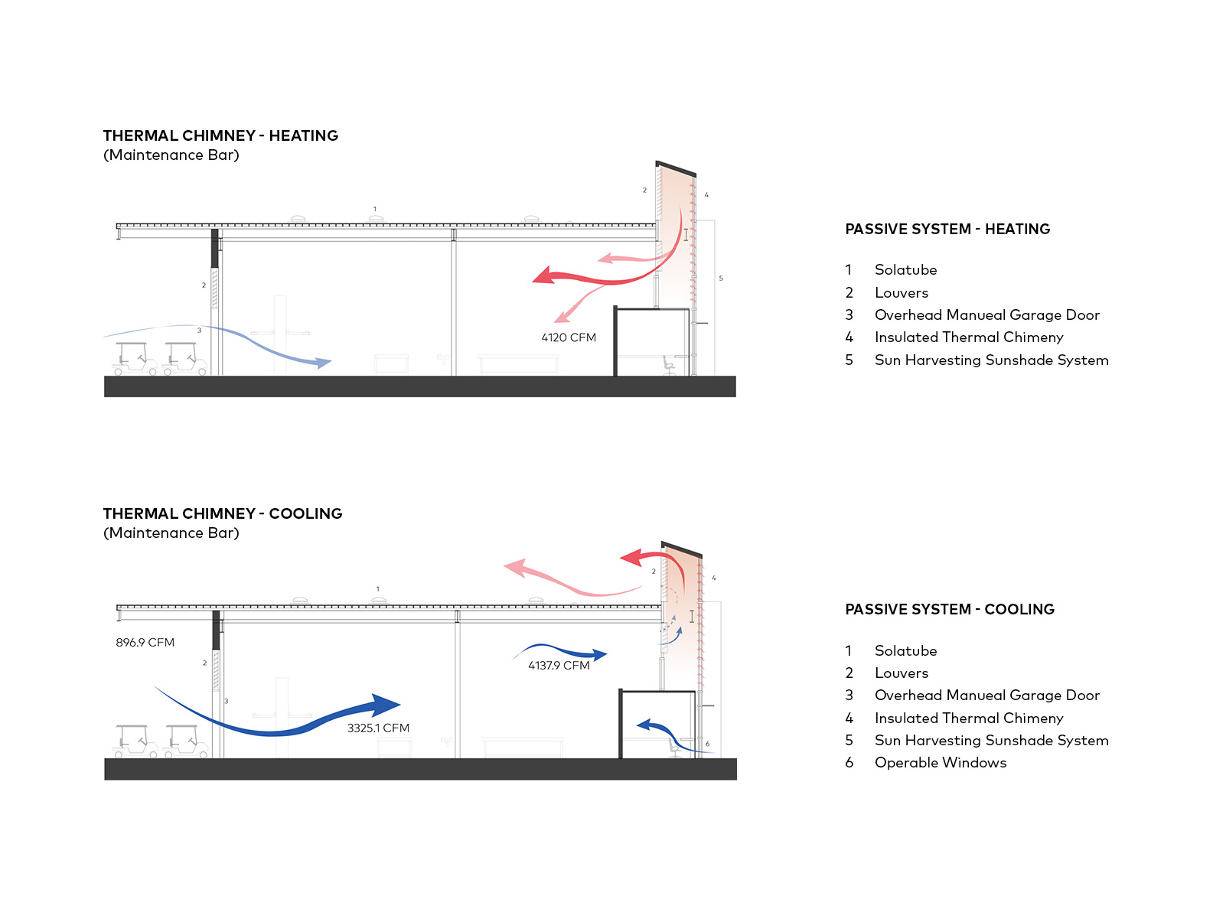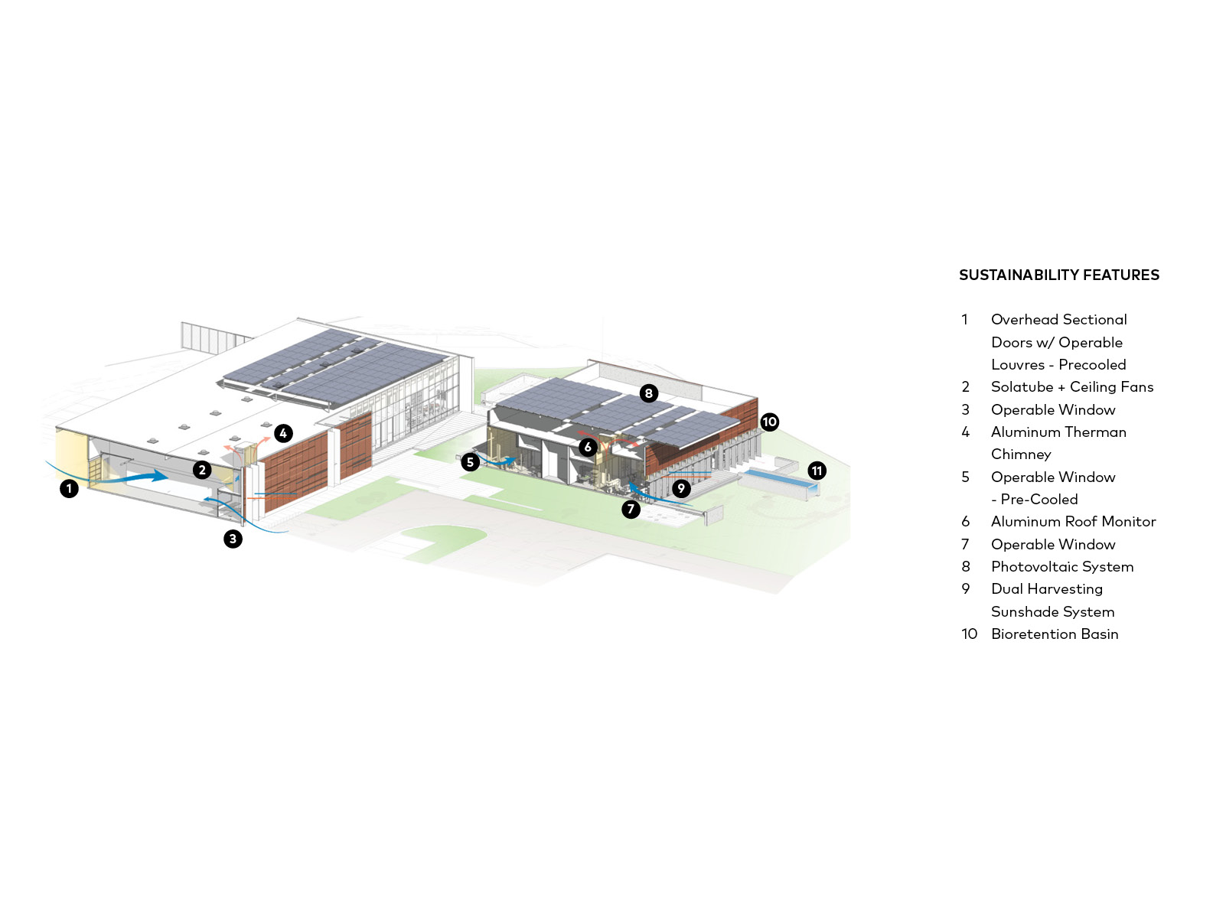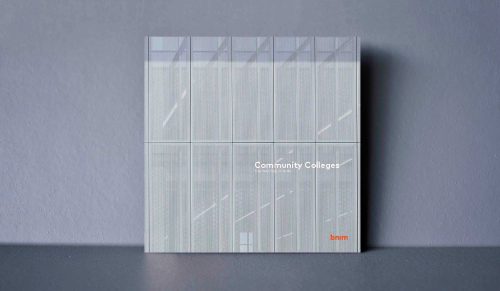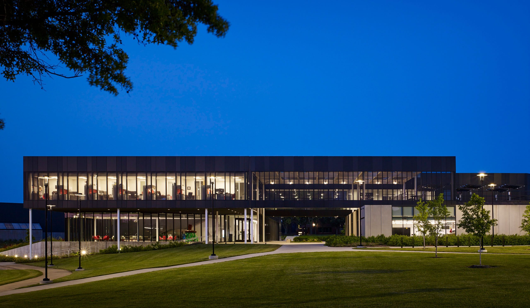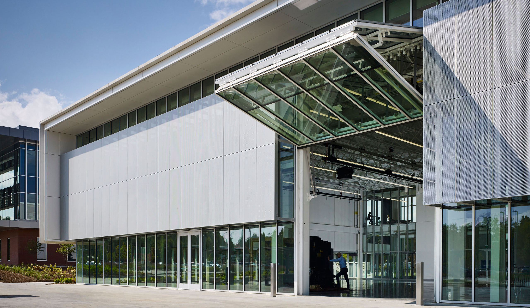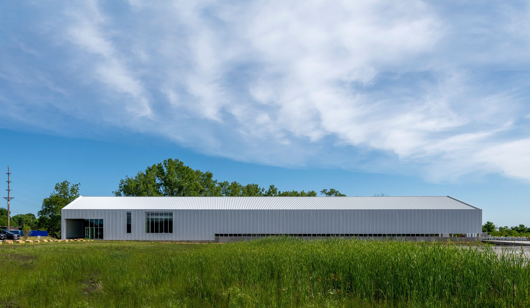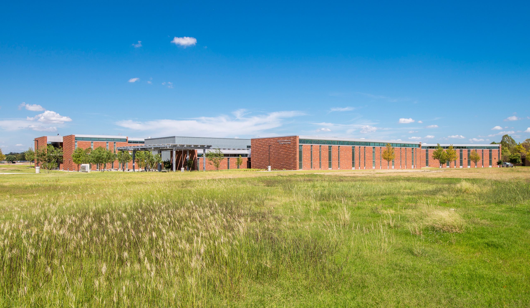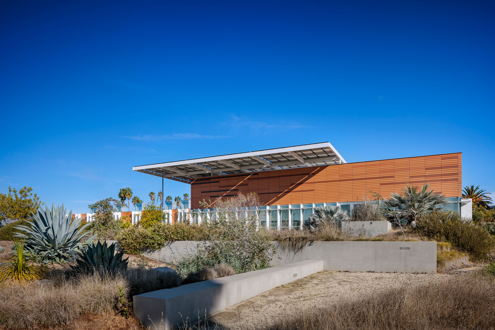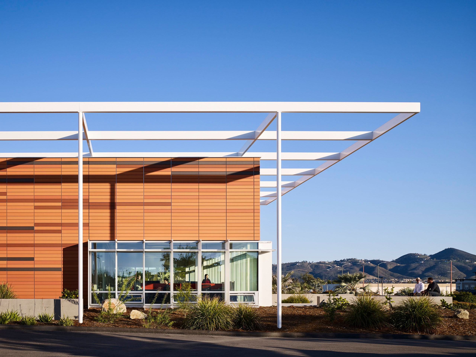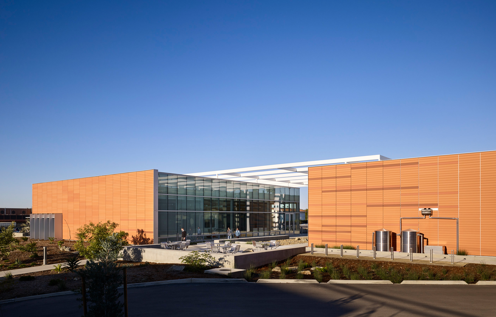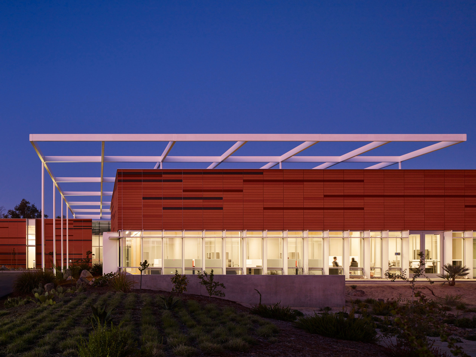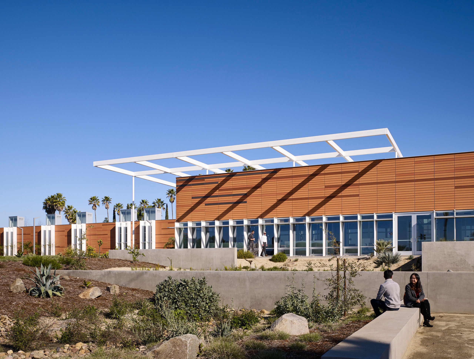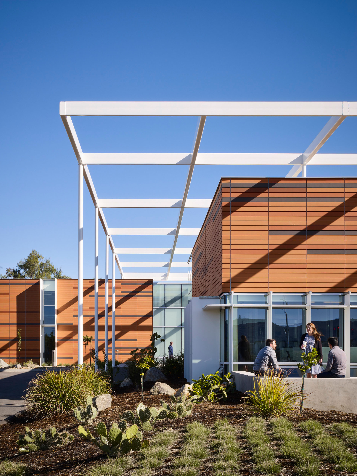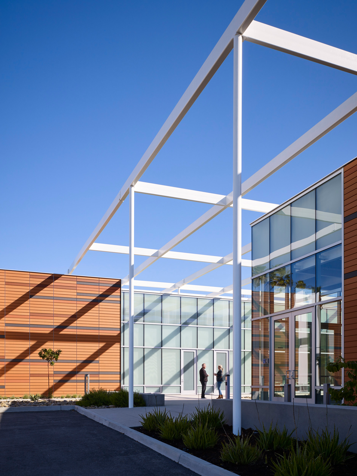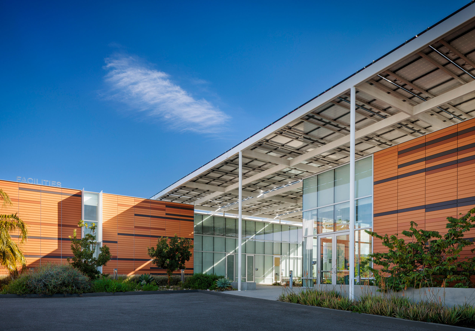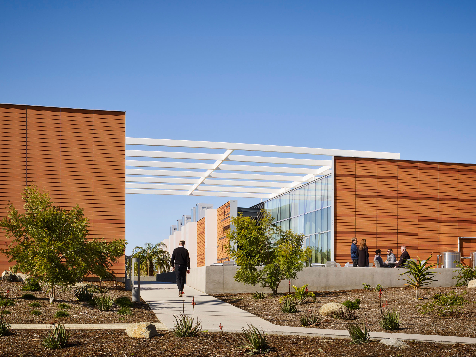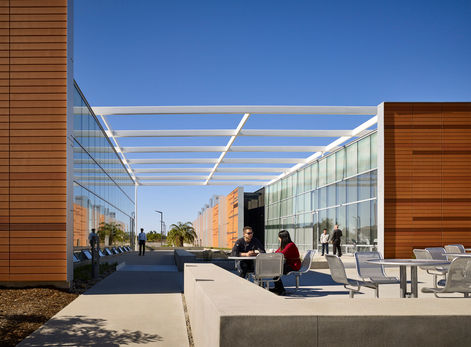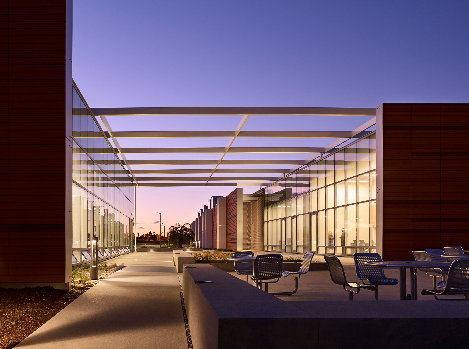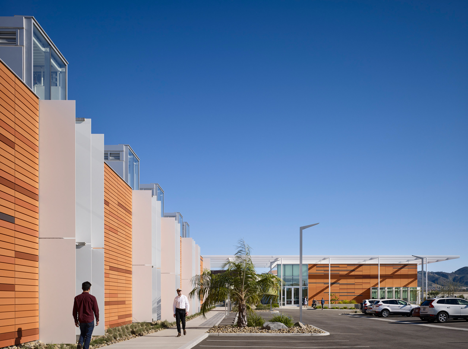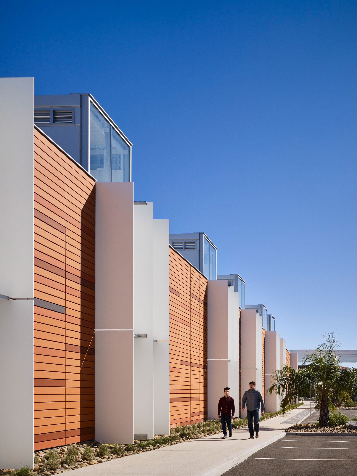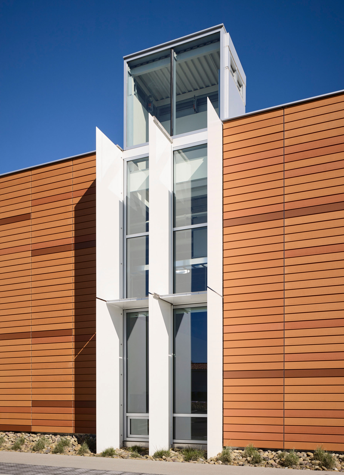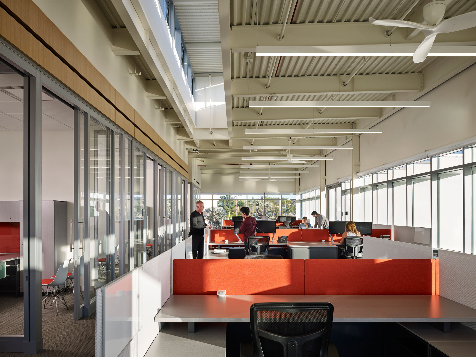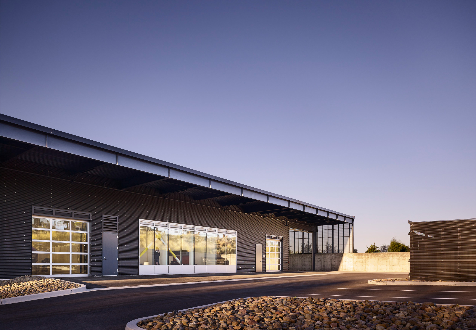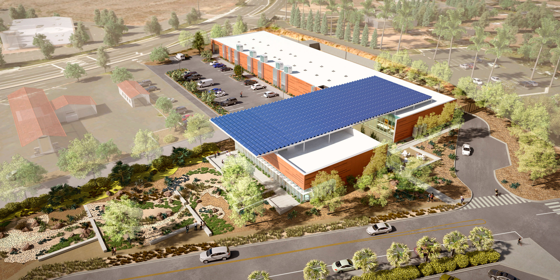Palomar Community College District
Maintenance and Operations Complex
A net zero maintenance and operations facility becomes a campus community focal point
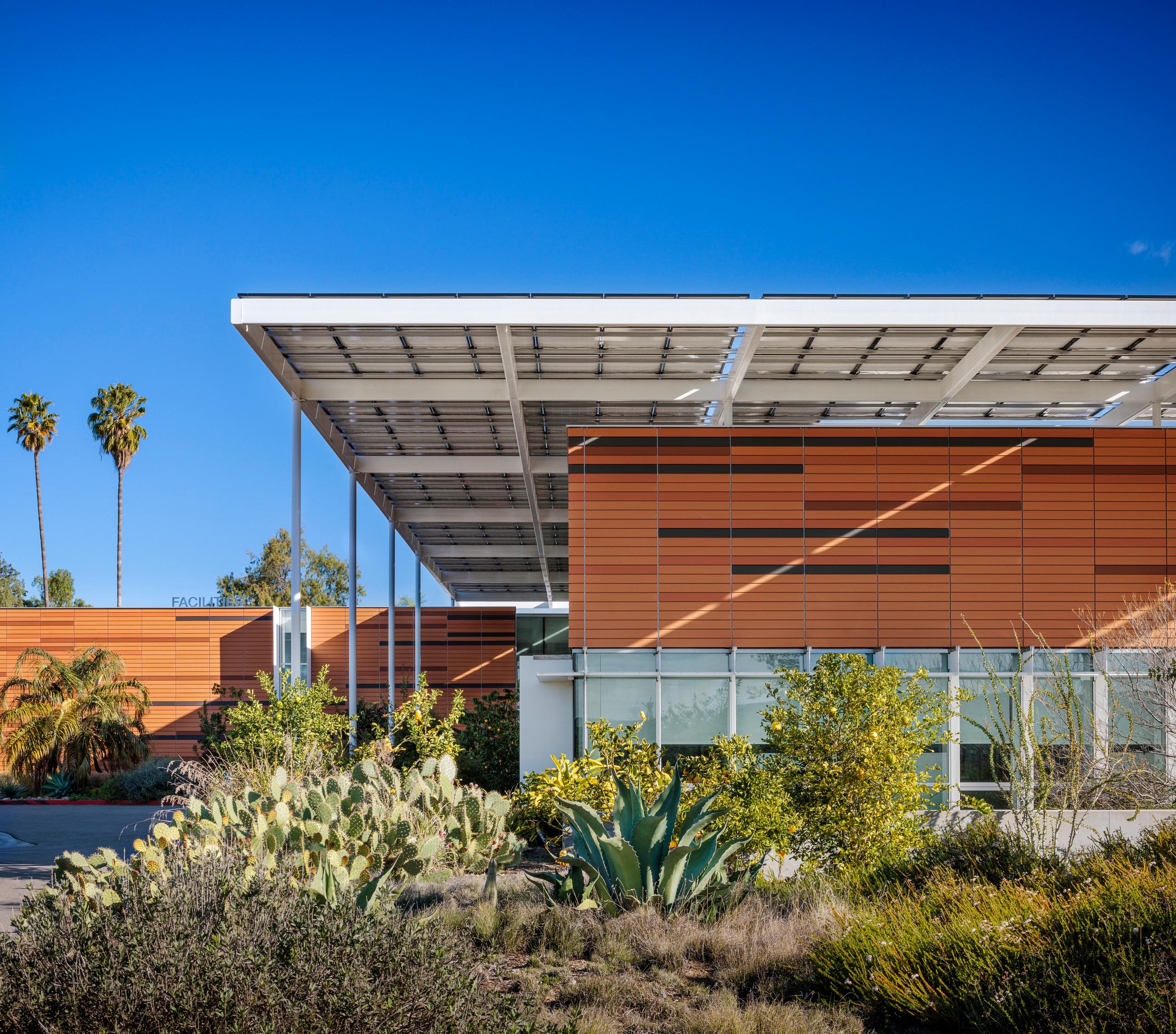
Information
- Location San Marcos, California
- Size 28,000 SF
- Completion 2018
- Project Type Community Colleges
The Maintenance and Operations Complex for Palomar Community College District is a 28,000 SF facility that serves the grounds and maintenance division across the entire 252-acre campus. The design of the Maintenance and Operations Complex integrates traditionally segmented shop spaces, office spaces, and warehouse space into one facility. It provides a diverse user group with an active, high-performance workplace that fully utilizes innovative passive design principles to embrace the southern California climate and a narrow building footprint to provide year-round optimal temperatures throughout the building. The spatial diversity of the complex presented a unique opportunity to reallocate the costs associated with mechanical infrastructure to the building façade. Innovative design strategies, such as thermal chimneys and roof monitors, create increased natural ventilation, lower building energy consumption, and decrease mechanical infrastructure. Other strategies include rainwater harvesting, renewable energy, and daylight harvesting.
Impact + Innovation
While campus operations facilities are often relegated to secondary locations, the Maintenance and Operations Complex is located at a highly visible campus gateway at Palomar Community College. BNIM used site topography and the strategic placement of the building to screen vehicular uses and to create a series of memorable indoor and outdoor spaces that are visible from pedestrian and vehicular entries to the campus. The facility includes 344 solar panels that provide 105 percent of total energy usage, operating as a Net Zero Energy building. The Maintenance and Operations Complex was also designed to achieve LEED Platinum. These sustainable strategies demonstrate the affordability in sustainable design and provide the user with a “long life, loose fit” building which allows the Maintenance and Operations Complex to remain useful and operational well beyond the life many similar buildings.
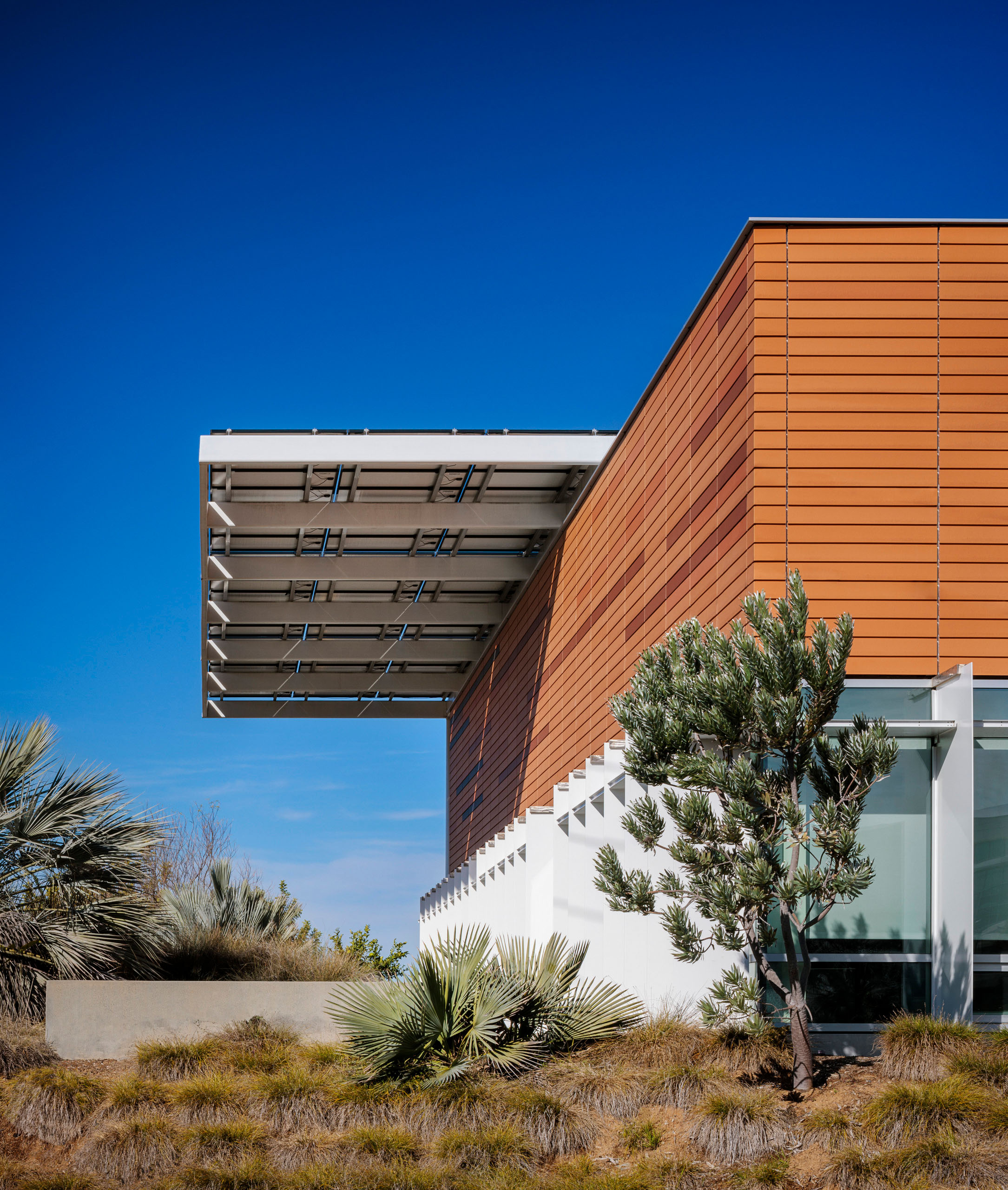
Process
BNIM and Level10 Construction were chosen as the design build team to lead the project, and from the outset, worked closely with the college to refine project goals within the GMP budget and timeline. As the design and construction team worked with the College to show them how strategic high-performance design strategies can simultaneously fall within a given budget while increasing the lifespan of a project as well as its value over that time span, goals were modified to reflect more ambitious desires. The end result is a project that challenges the typical maintenance and operations building typology by creating a positive, high-performance campus environment that centers on human purposed design. Goal refinement included adding the creation of a front door to the campus and establishing a new identity for the facilities department to the broader consideration of the campus architectural context. An initial goal of designing for a minimum of LEED Silver certification soon turned into the College’s desire to create a facility that would set a campus precedent for sustainability. After the design team highlighted the benefits of Net Zero Building design and the fact that this could be accomplished within the established budget, the College determined that not only did it want to pursue Net Zero Energy status, but also LEED Platinum certification as well as Living Building Petal certification.
Sustainability
People
Team
- Chad-Jamie Riguad
- Daniel Brown
- Kyle Goebel
- Eric Janes
- Philip Bona
- Matthew Porreca
- Elif Tinney
- Aaron Ross
- Tam Tran
- Lara Stucki
- Jeff Marsch
- Cheryl Lough
- Soon Jung
- Kaylee Drexel
Client
Palomar Community College
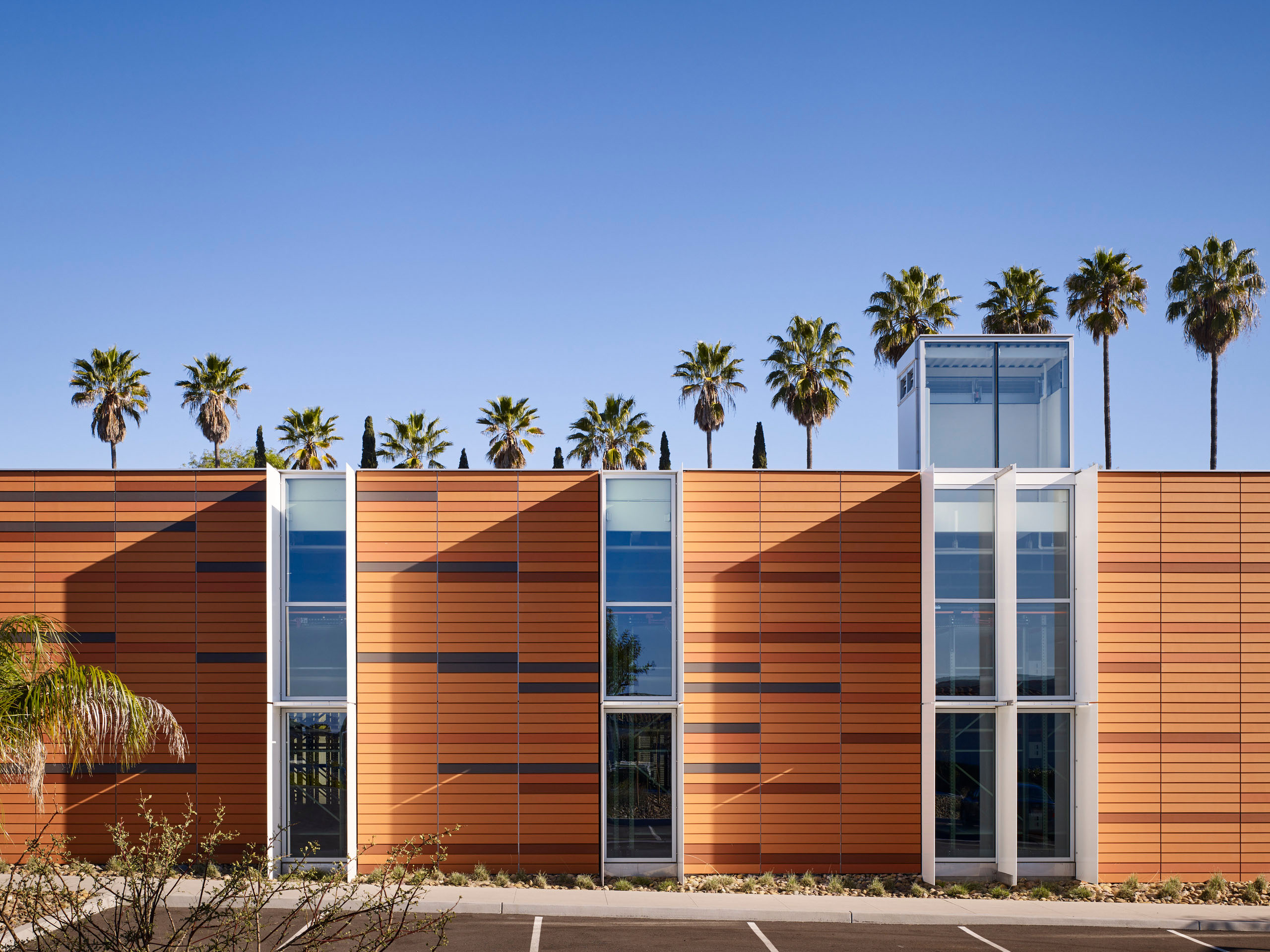
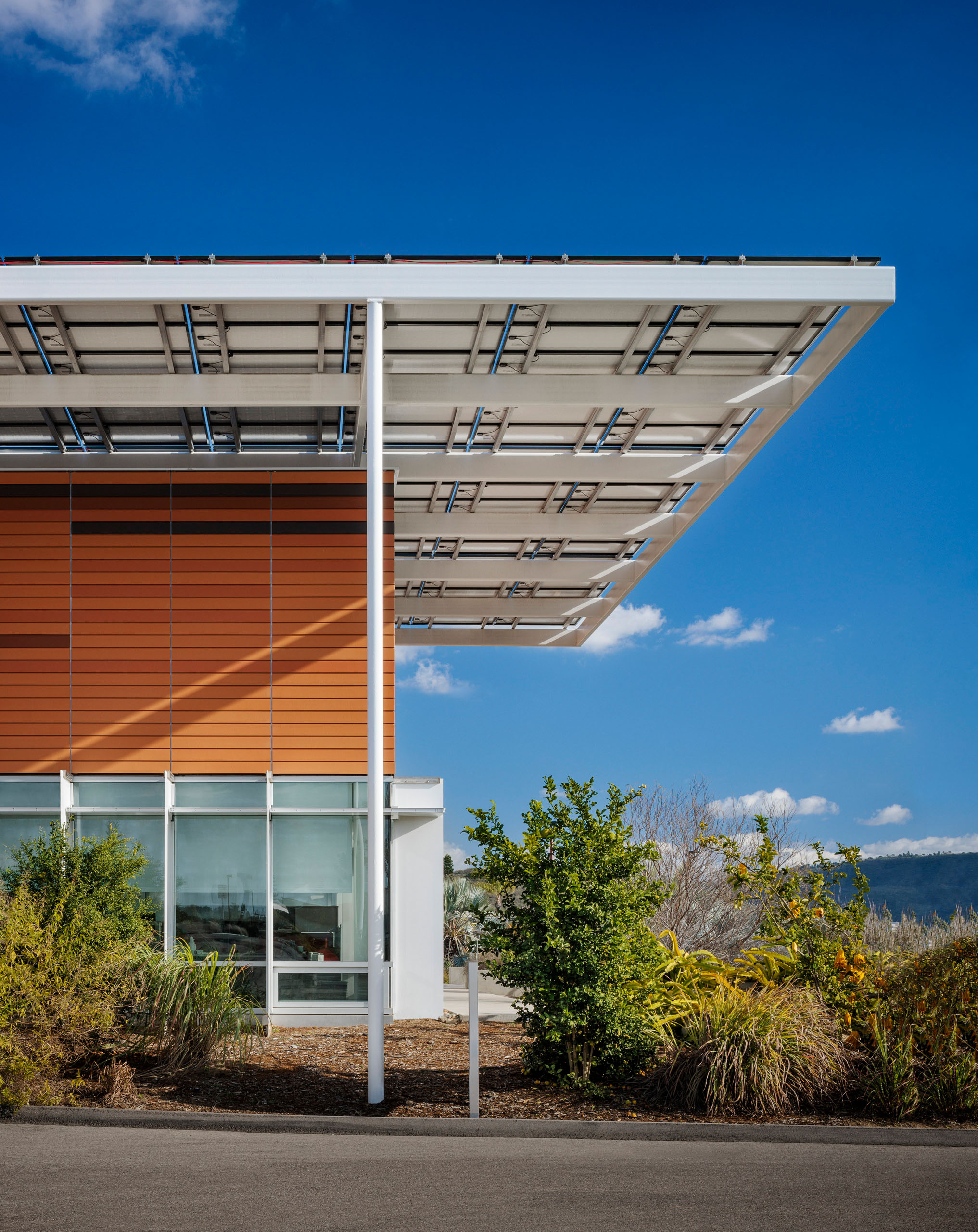
Media
News
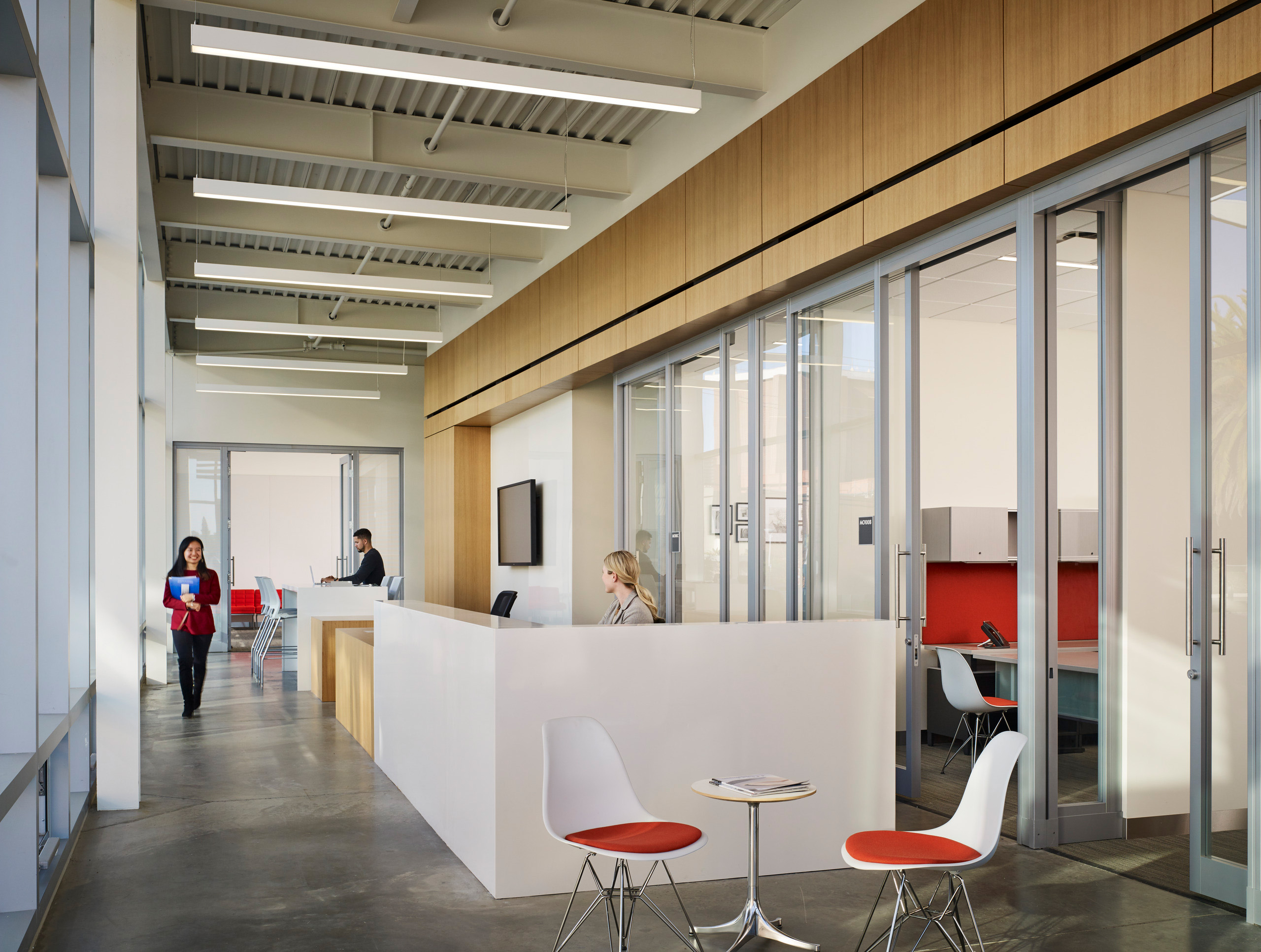
Awards
The Chicago Athenaeum: Museum of Architecture & Design & The European Centre for Architecture Art
Green Good Design Award 2020
2020
Prairie Gateway Chapter of the American Society of Landscape Architects
2020 PGASLA Award of Excellence
2020
ASLA Central States
Merit Award, ASLA Central States FUSE 2020 Awards
2020
Southern California Development Forum
Citation, Technological Innovation, Annual Design & Philanthropy Awards
2019
San Diego Green Building Council
Merit Award, Living Building Challenge Category
2019
Orchids and Onions Awards | San Diego Architectural Foundation
Malone Grand Orchid Award
2019
Orchids and Onions Awards | San Diego Architectural Foundation
Orchid Award
2019
ENR
National Best of the Best Green Project
2019
Design-Build Institute of America
Design-Build National Award of Merit, Educational Facilities
2019
California Higher Education Conference
California Community College Overall Sustainable Design Award
2019
American Council of Engineering Companies (ACEC) California
Honor Award, Engineering Excellence
2019
American Council of Engineering Companies (ACEC) California
National Recognition Award, Engineering Excellence
2019
AIA San Diego
Merit Award
2019
AIA Kansas
Merit Award, Architectural Project
2019
ENR
National Best of the Best Green Project Award
2018
AutoDesk
Finalist in Sustainability, AEC Excellence Awards
2017
