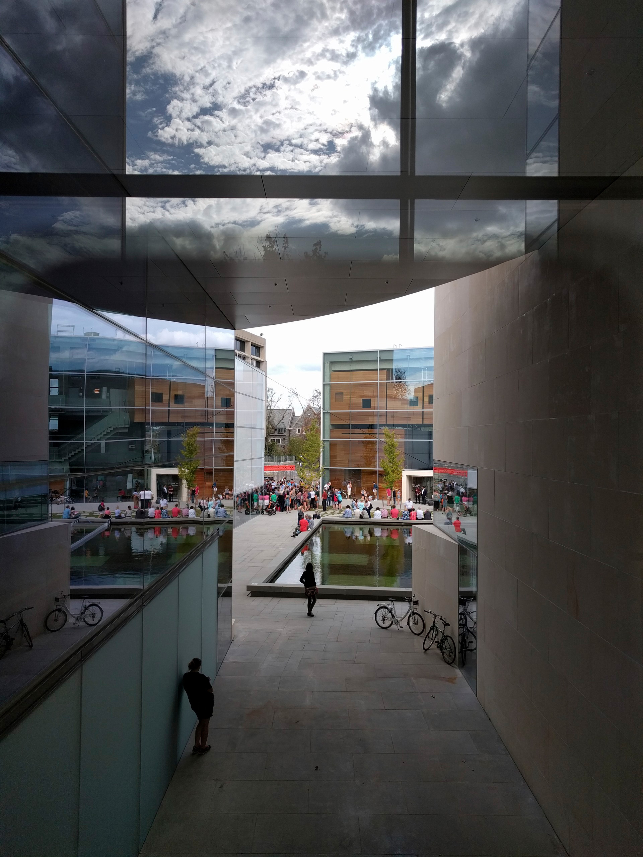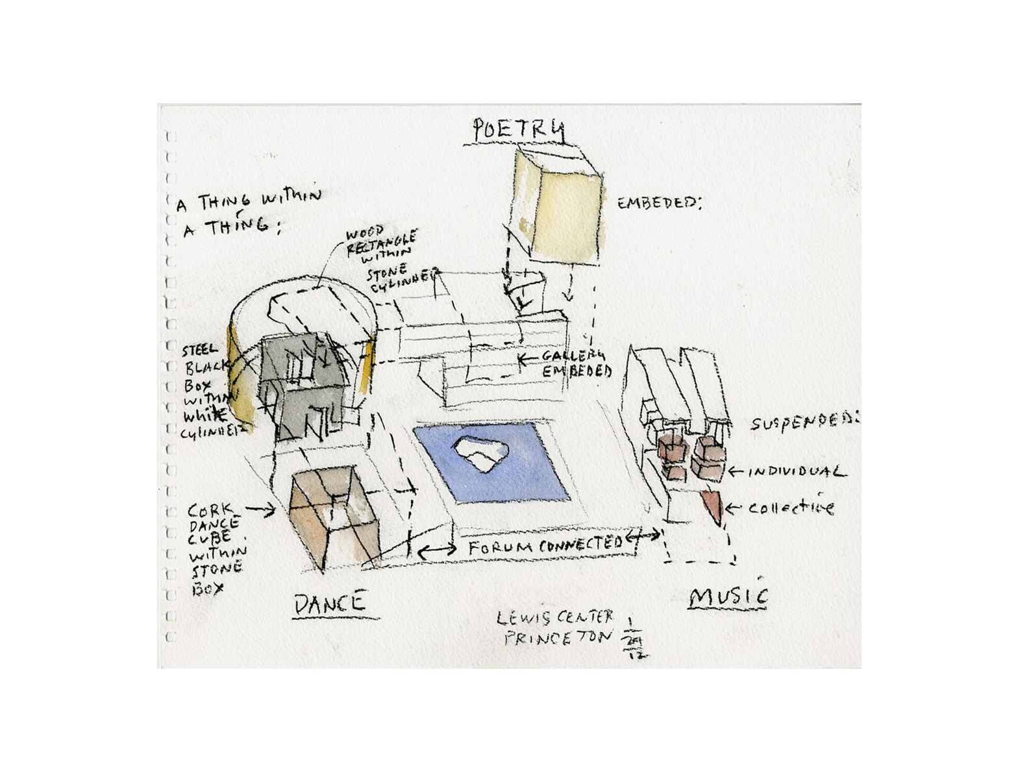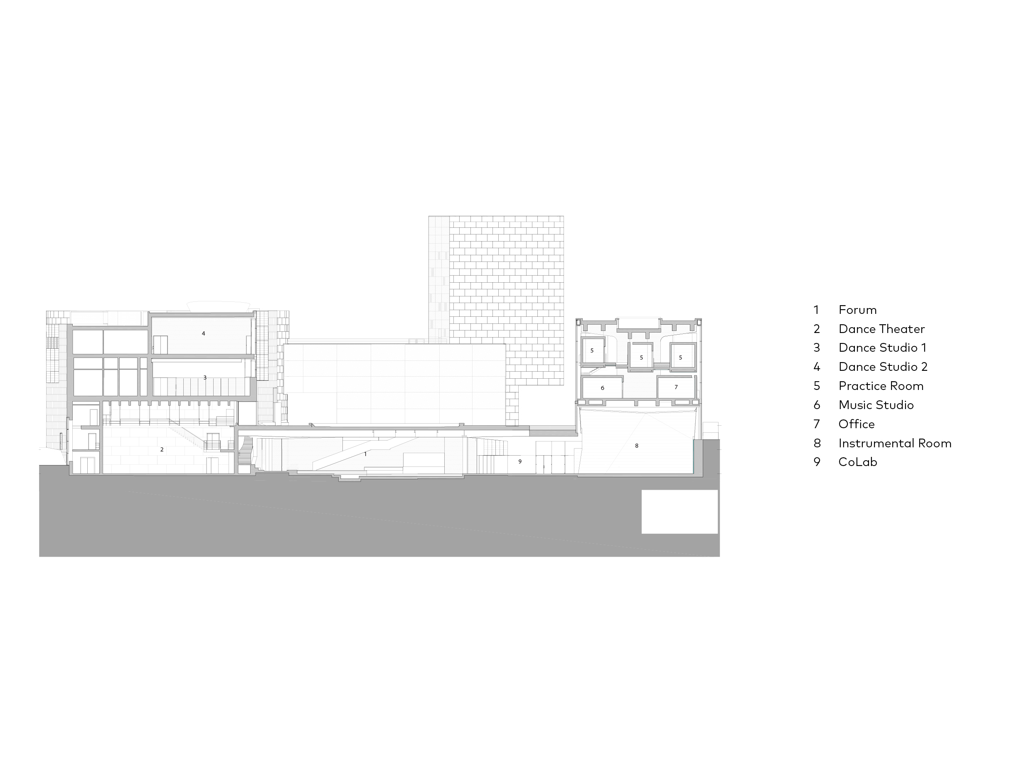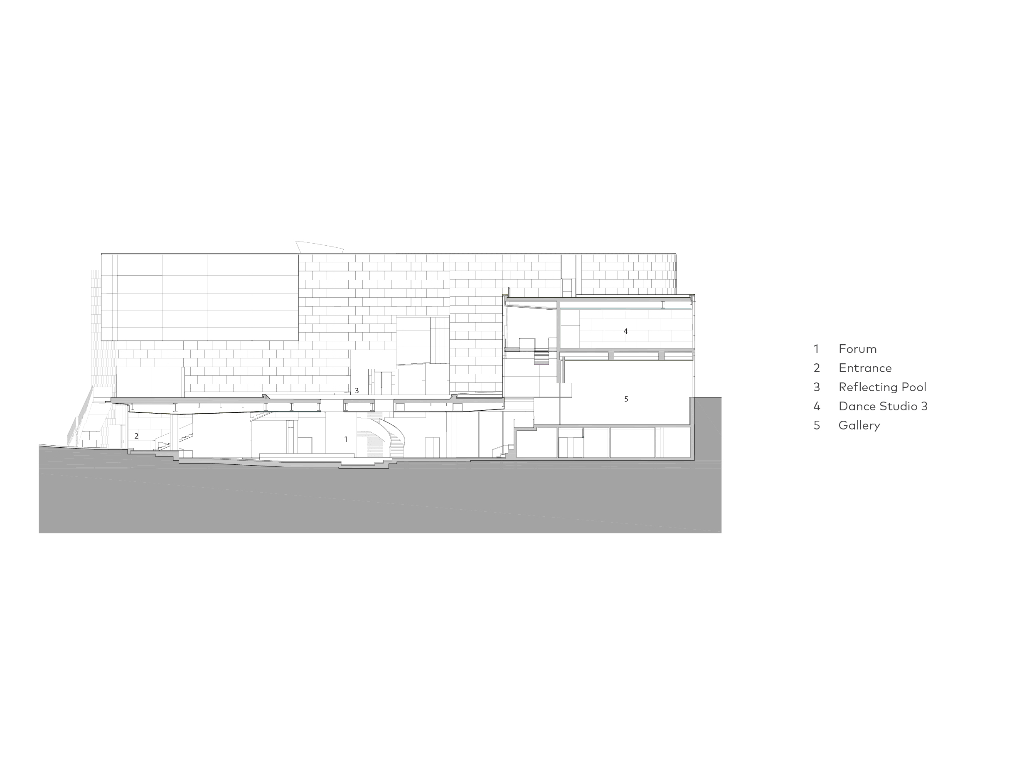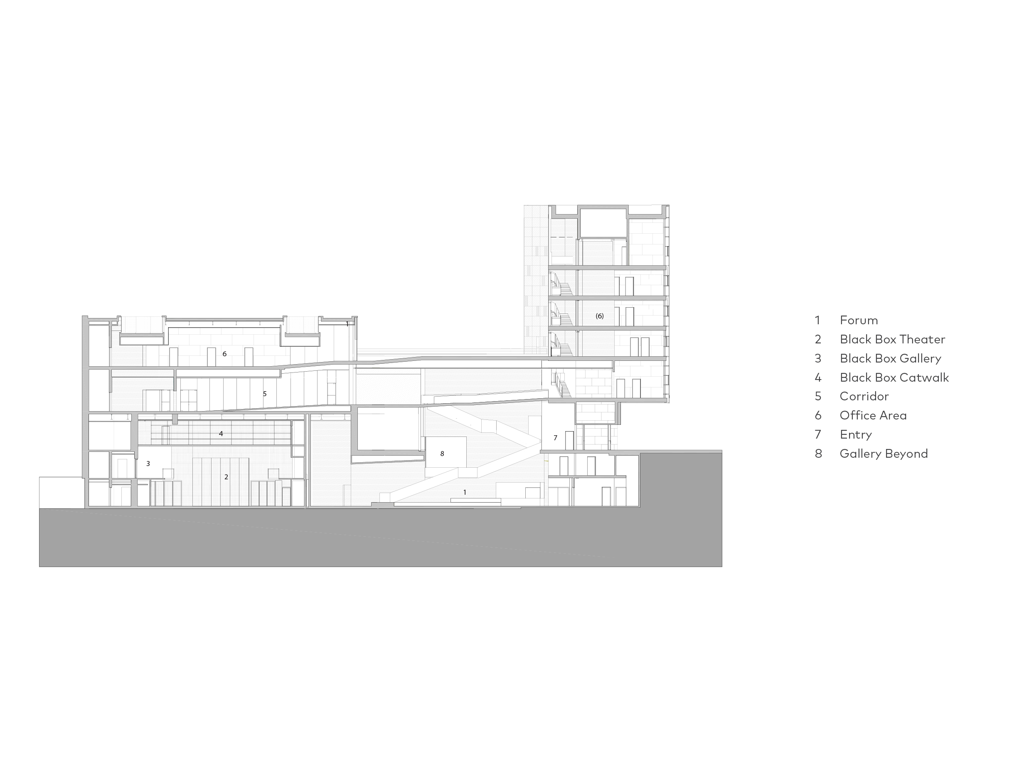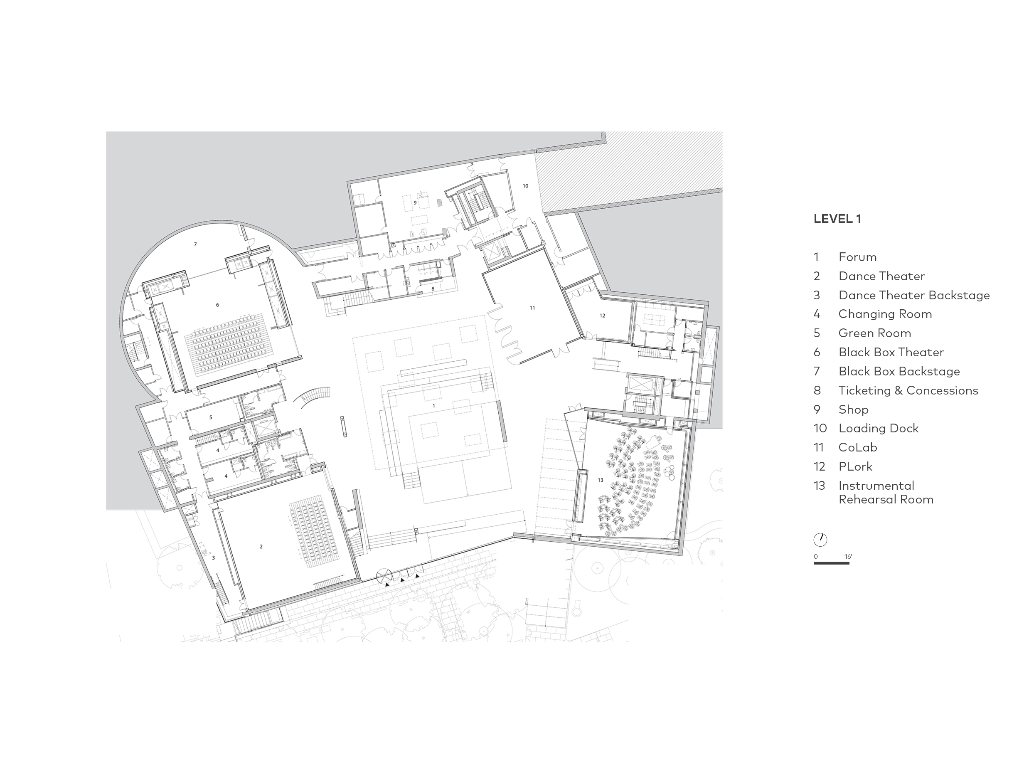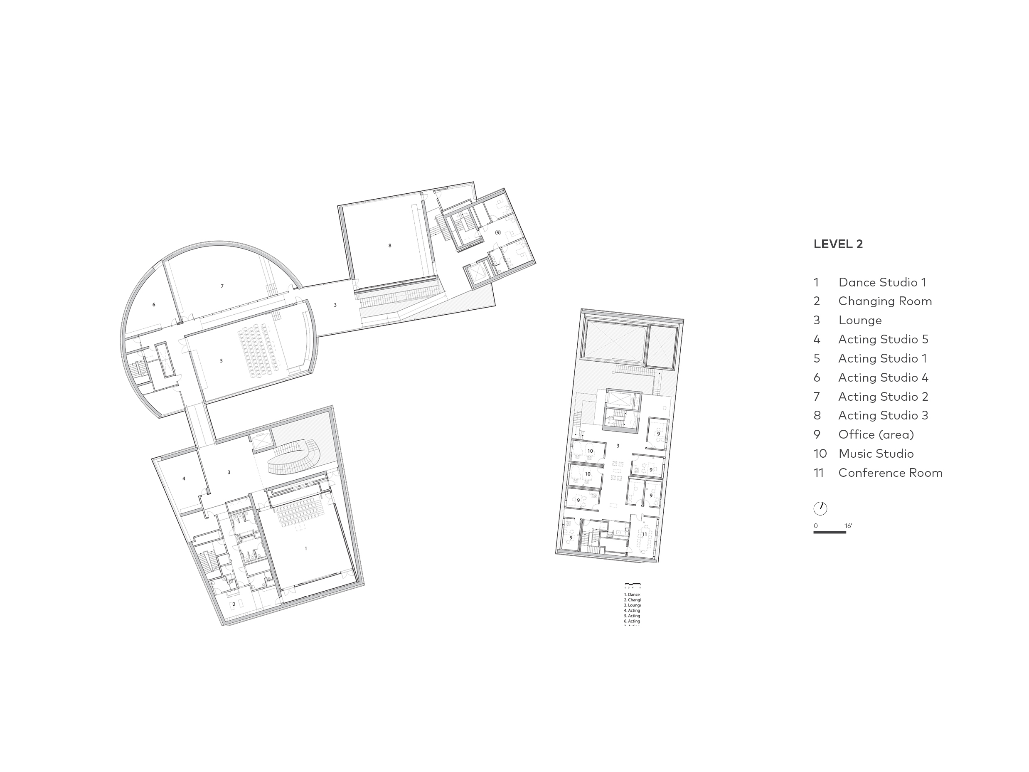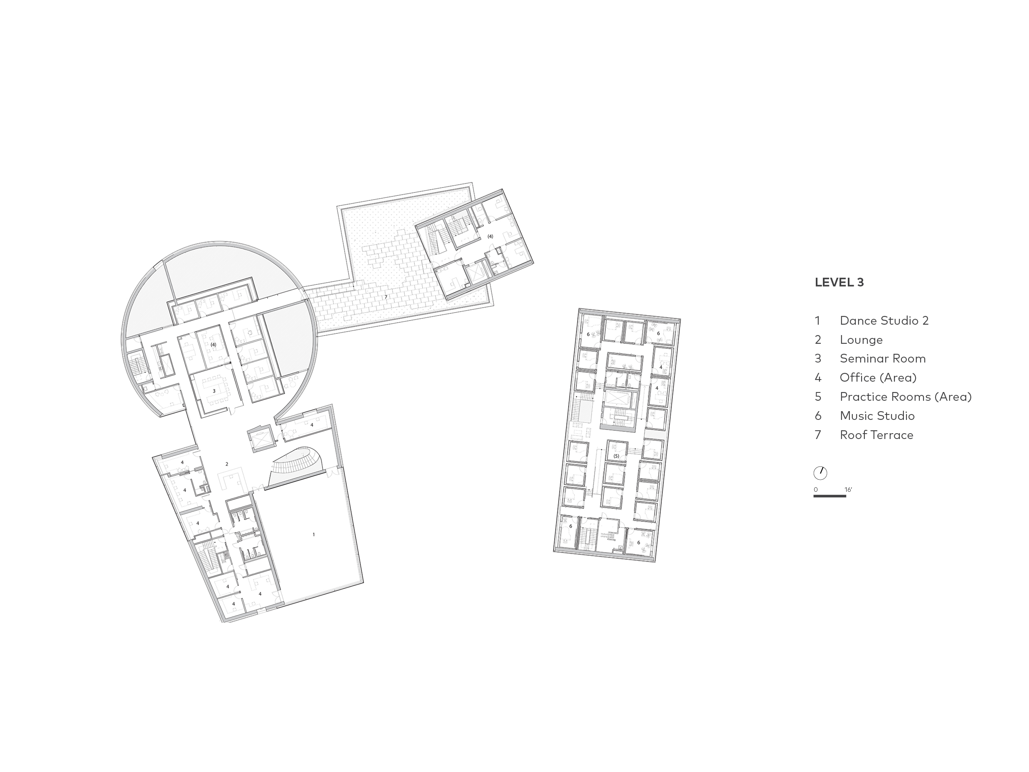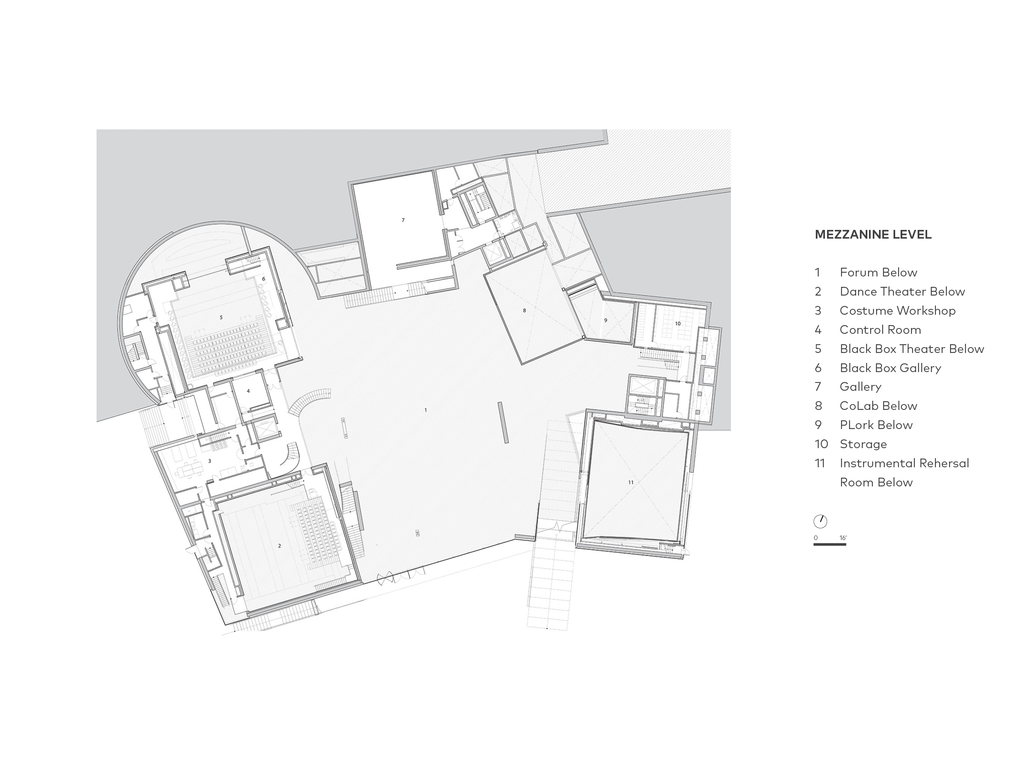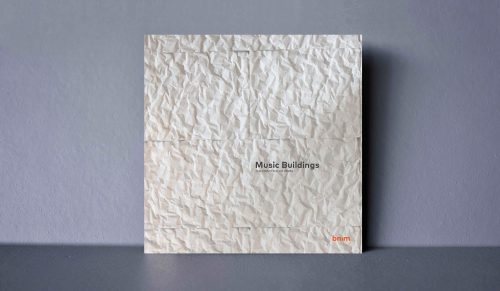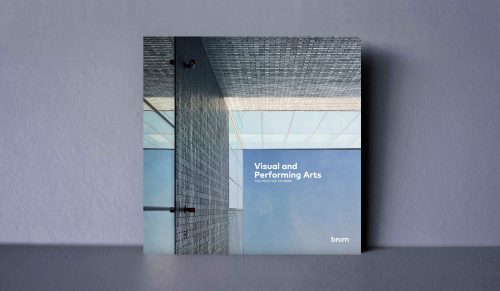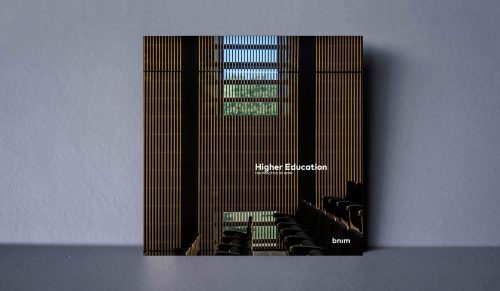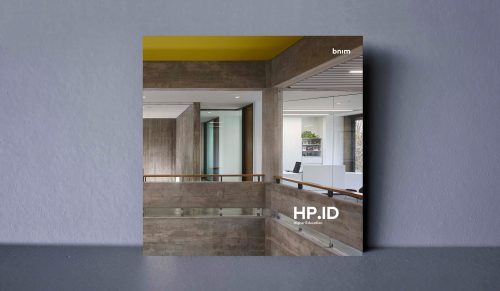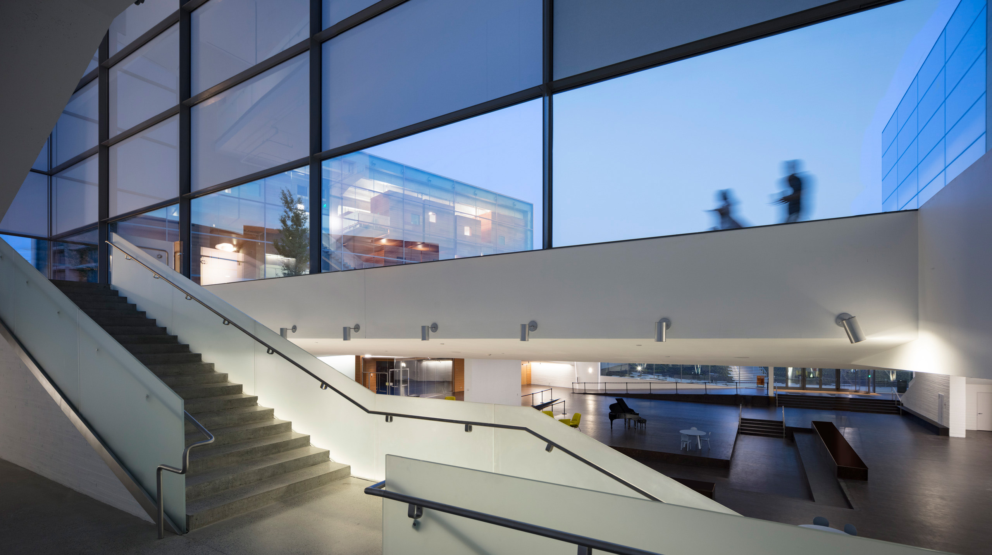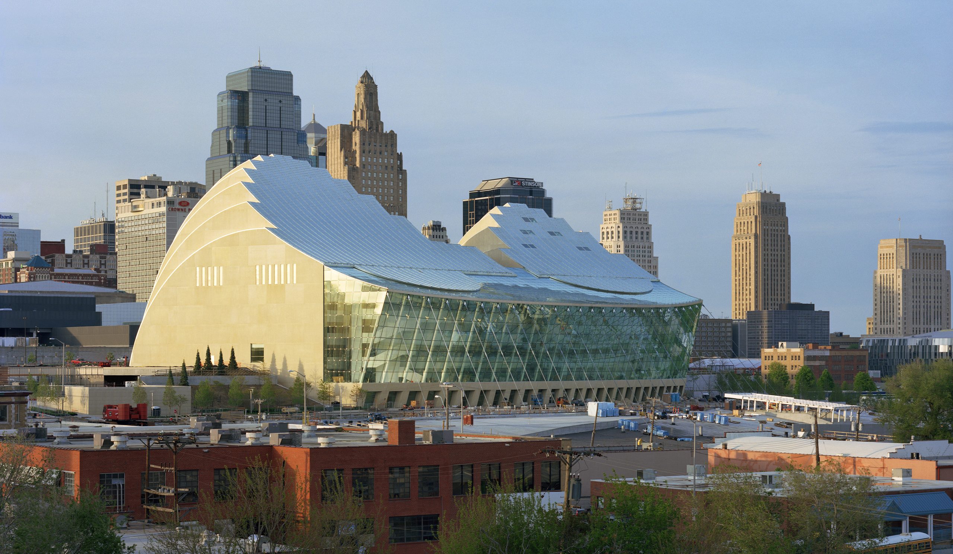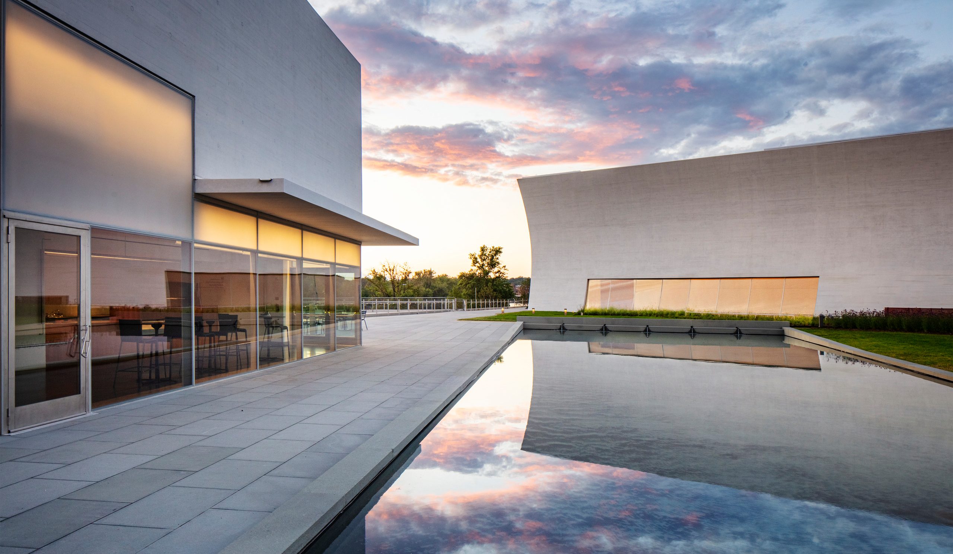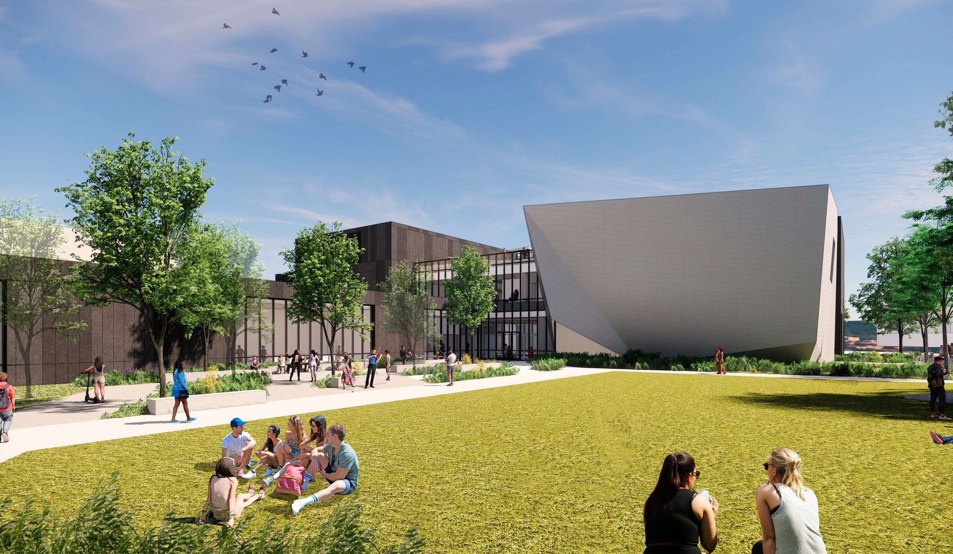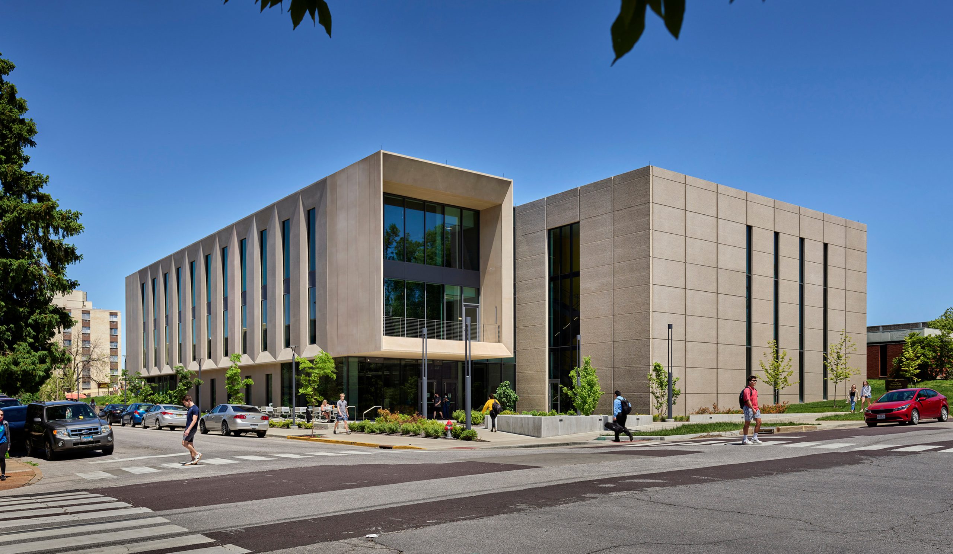Princeton University
Lewis Center for the Arts
A contemporary center to inspire students in their journey of creative self-discovery through the arts.
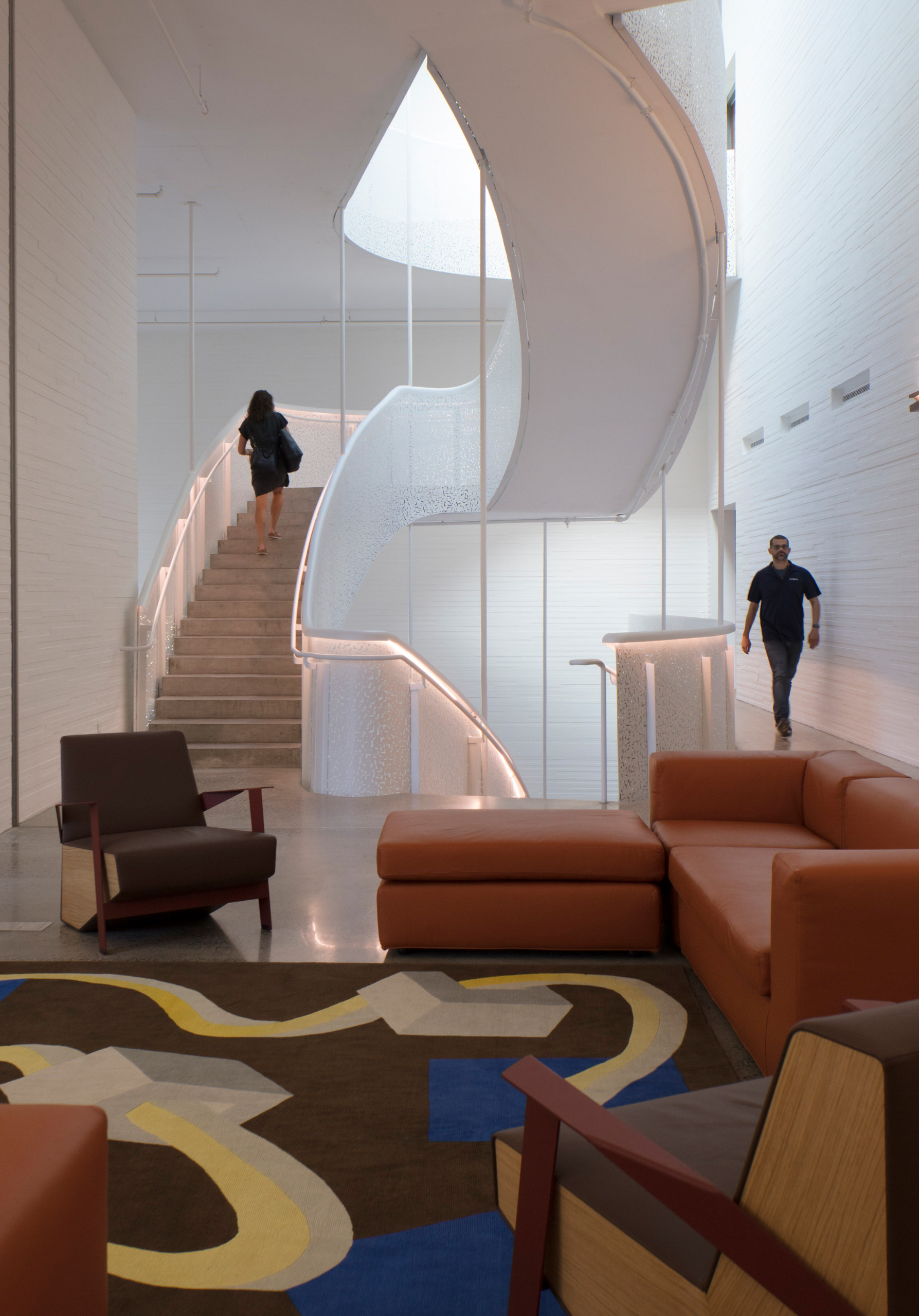
Information
- Location Princeton, New Jersey
- Size 145,000 SF
- Completion 2017
- Services Architecture
- Project Type Performing Arts
Princeton University’s Lewis Center for the Arts is a new facility that houses performance and teaching spaces for the programs in Theater and Dance, the Department of Music, and the Fellows in the Creative and Performing Arts. The 139,000-square-foot complex consists of three contemporary buildings designed around a courtyard. The buildings share a common reception area and house several public spaces, including an art gallery, a black box theater, a dance studio, and a music rehearsal room. The three-story building includes a two-story, 3,500 SF, acoustically isolated Instrumental Rehearsal Room with soaring 30-foot ceilings, a flexible seating configuration allowing for performances, and equipment for professional-quality audio recordings. The space’s adjustable acoustics accommodates diverse musical groups within the program. The complex also houses faculty and administrative offices, and a box office. BNIM worked in collaboration with Architect Steven Holl Architects.
Impact + Innovation
The Lewis Center for the Arts is a physical representation of the uniting of creative forces of Princeton’s performing arts programs, dedicated to the belief that the arts lift the human spirit. The building is filled with spaces that support human wellness and create a beautiful and inviting framework for collaboration, new synergies, and thoughtfully crafted connections for the creation of music and art. Princeton’s policy was not to simply pursue LEED, but to go beyond LEED and focus on maximum carbon reduction throughout the design, construction, and operation of the facility. To achieve this goal integrated, the following sustainable features were included: geothermal heating and cooling; green roofs; improved exterior envelope performance (beyond the ASHRAE baseline); radiant heating and cooling; and passive design strategies of natural light, natural ventilation, and thermal mass. In furthering environmental stewardship goals, sustainable material selection and construction management practices were also key components of the building project.
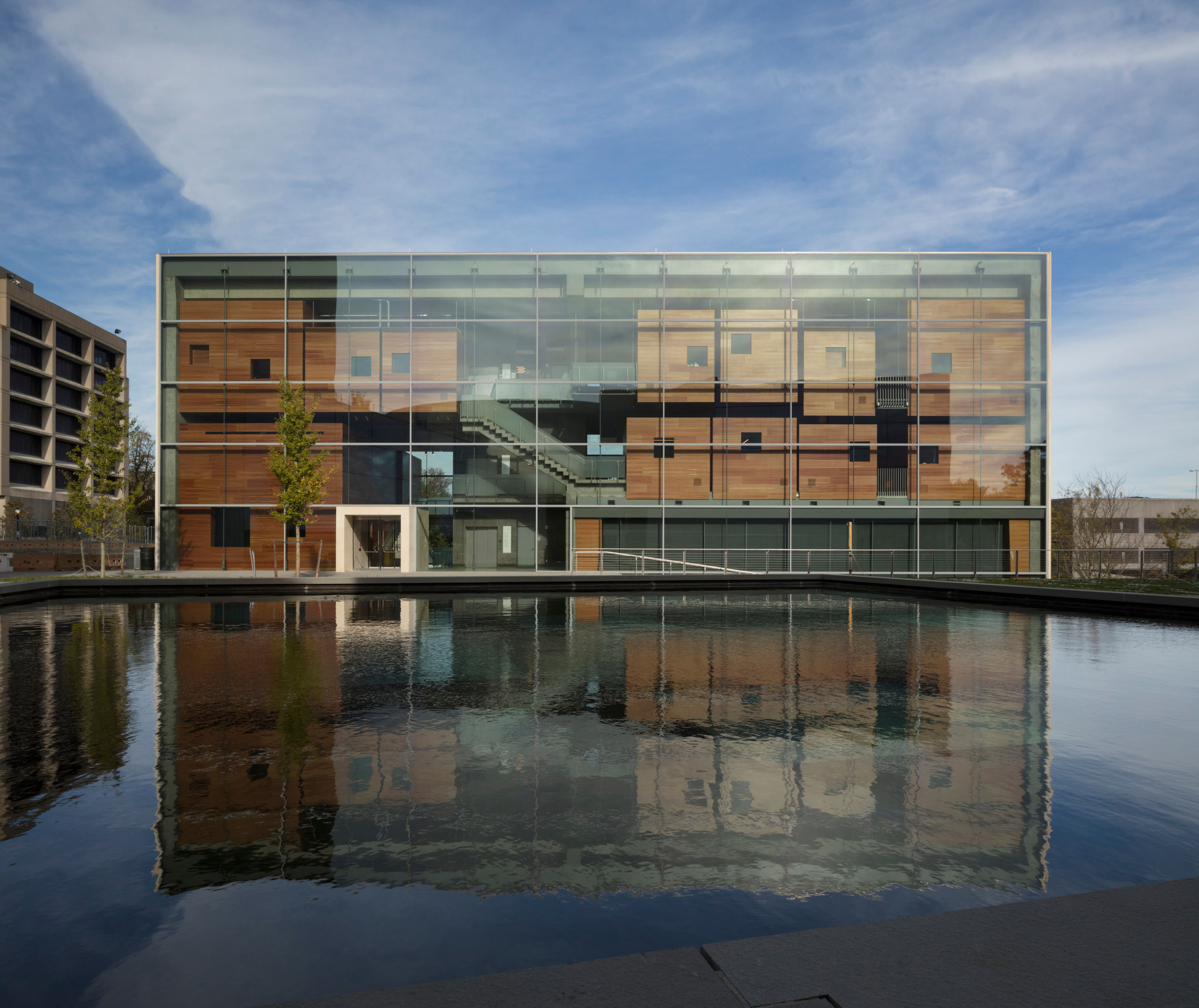
Process
The design of the building complex presented many challenges that included campus location and visibility (gateway), technical (acoustics and performance systems), merging of program space for end users, constructability and building systems, size of stakeholder group, and revisions of university standards. In response, the design team worked closely with university stakeholders to implement strong and lasting solutions in support of the project’s values and aspirations. BNIM strongly practiced that idea that “no one knows as much as everyone,” and developed solutions for challenges by utilizing a problem-solving approach that aimed to support the project and Princeton University. Our team’s key processes included merging of design concept to technical/constructible solutions, supporting the University’s efforts for LEED Certification, and integrating BIM processes/standards (design, construction, occupancy).
People
Team
- Casey Cassias
- Greg Sheldon
- Sarah Murphy
- Elvis Achelpohl
- Sarah Hirsch
- Janell Rock
- James Baker
- Jeremy Knoll
- Ishita Banerjee
- Joe Keal
- Sebren Ryan Camp
- Jeremy Nelson
- Kristin Long
- Janelle Kimsey
- Rick Schladweiler
- Emily Thompson
- Kyle Rogler
- Vanessa Douthat
- Kara Bouillette
- Brian McKinney
- Barbara Cugno
Client
Princeton University
Collaborators
Steven Holl Architects
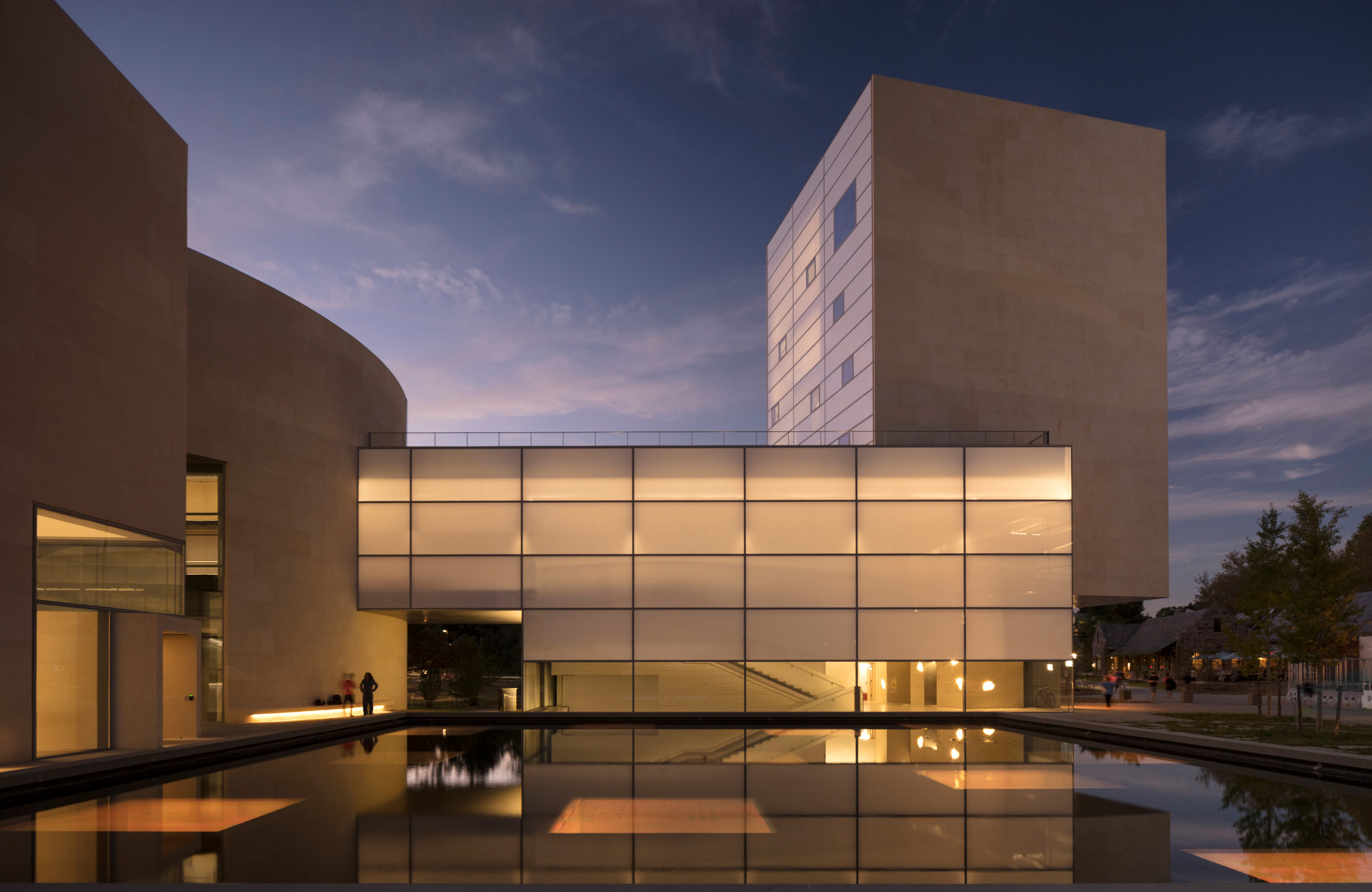
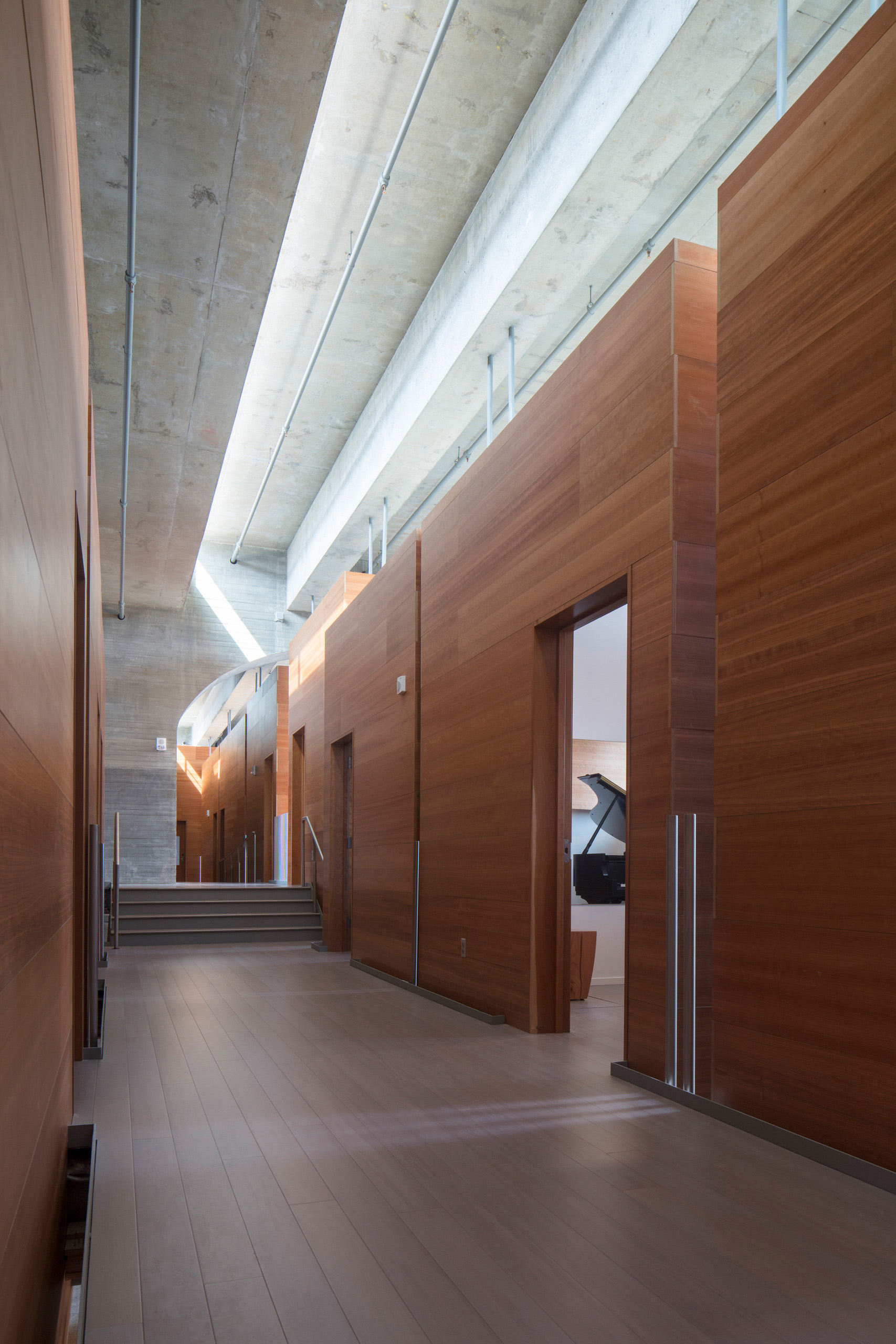
Awards
The Chicago Athanaeum
International Architect Award, Schools and Universities
2018
Professional Engineers Society of Mercer County
Project of the Year Award
2018
New Jersey Business and Industry Assocation
New Good Neighbor Award
2018
ENR New York
Best Project, Culture/Worship Category
2018
The Architect’s Newspaper
Building of the Year– Mid-Atlantic, Best of Design Awards
2017
