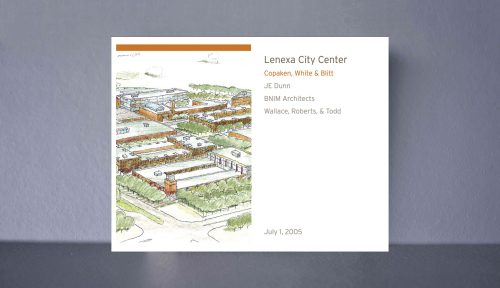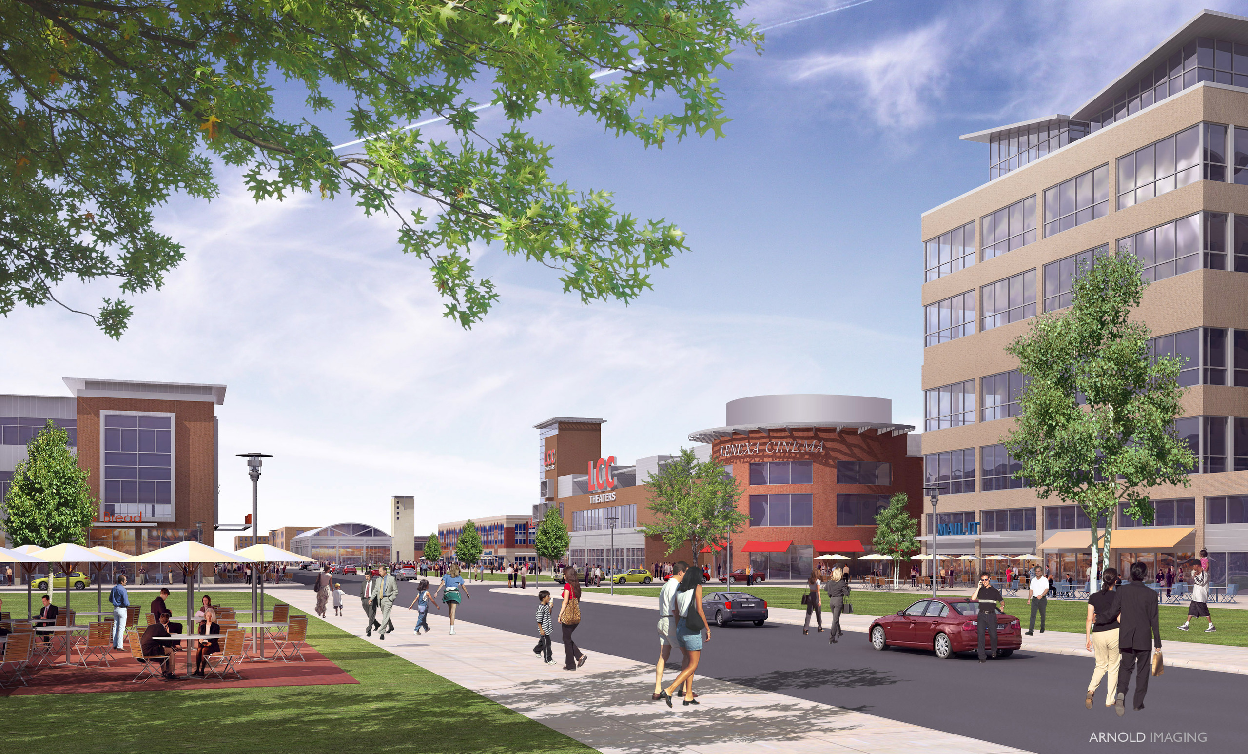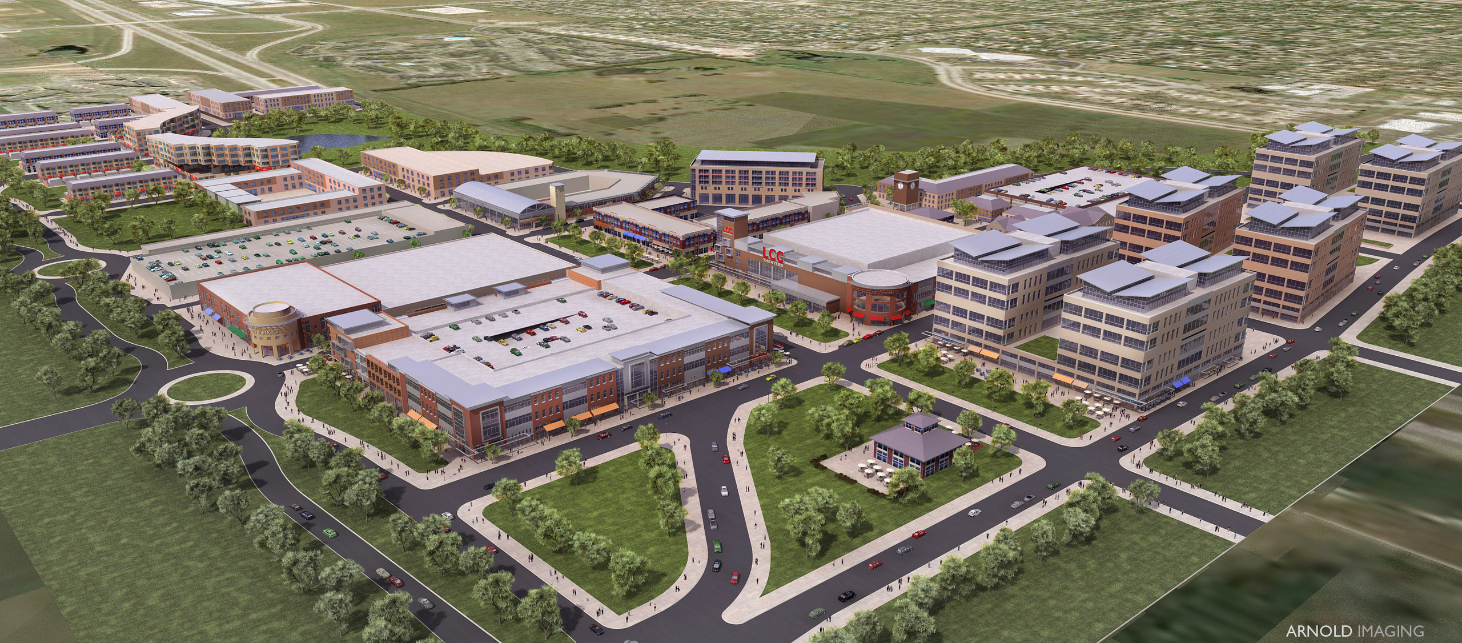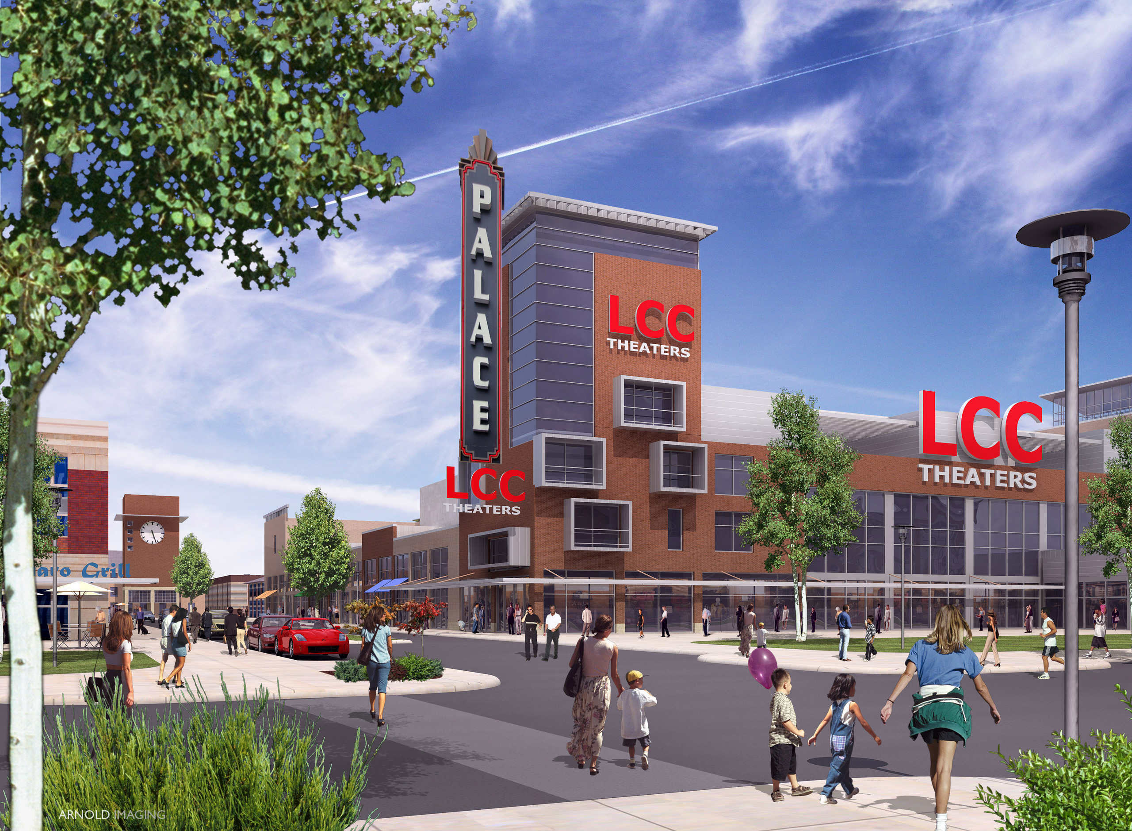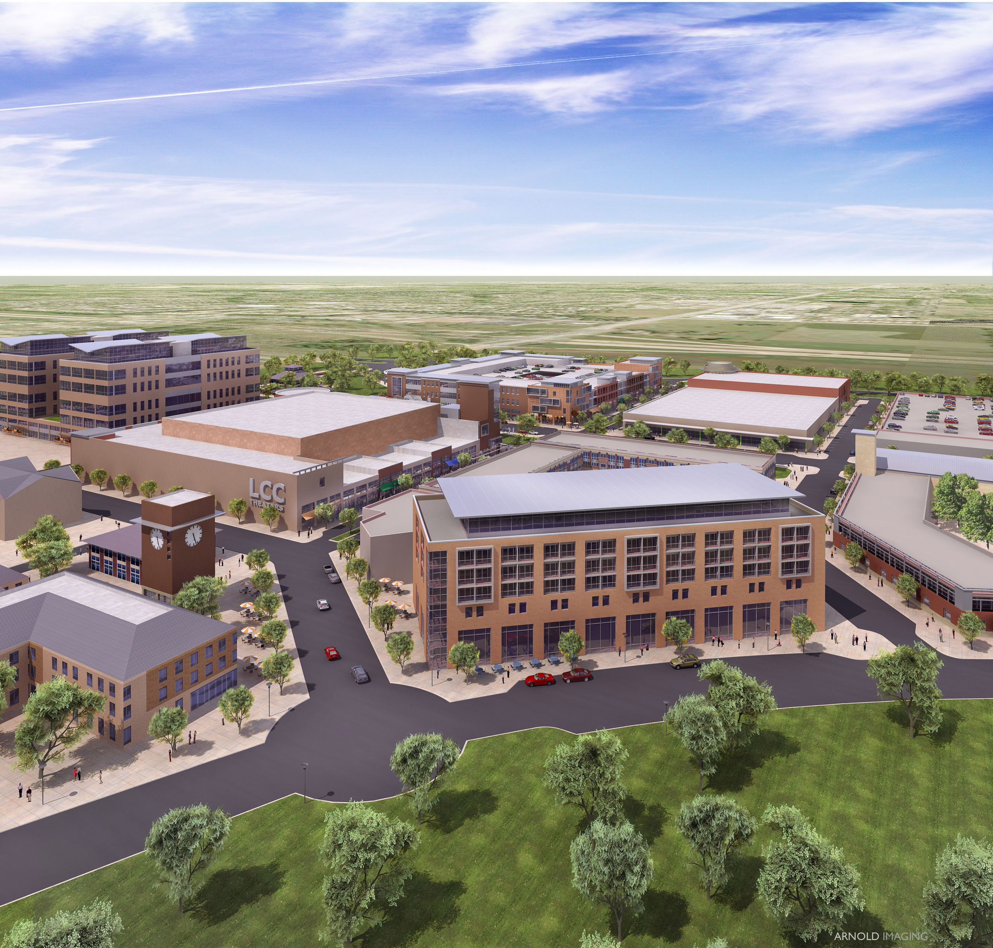Lenexa City Center
A sustainable, mixed-use urban development in Lenexa, Kansas, focused on walkability, connectivity, and community diversity.
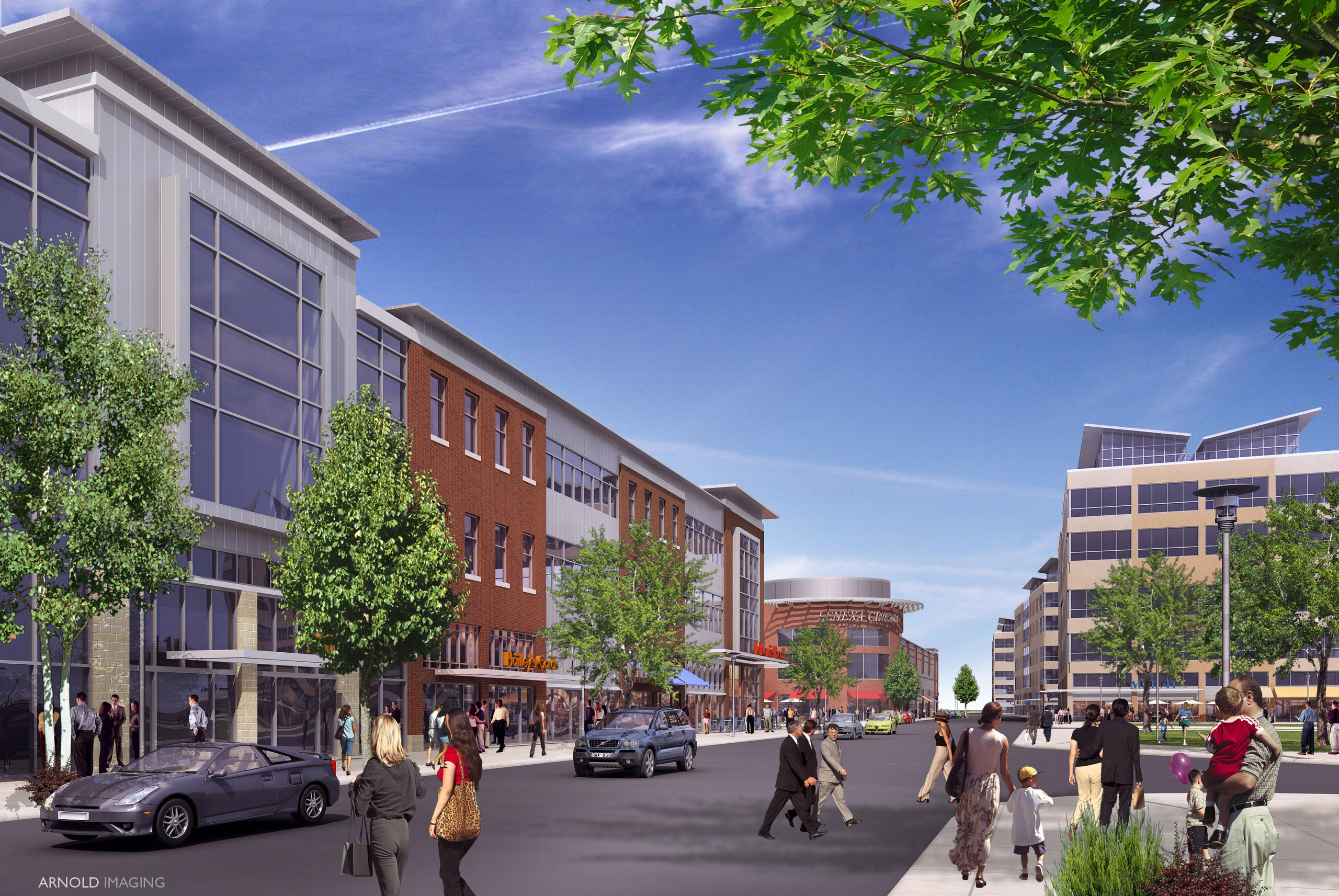
Information
- Size 80 acres
- Completion 2005
- Services Architecture
BNIM Architects, together with local developers Copaken, White & Blitt, was selected to create a plan for a compact, mixed use development for the City of Lenexa, Kansas that fulfils the community’s vision for a new City Center. Focused on six specific design principles – walkability, mixed use, connectivity, compactness, sustainability and community – the plan seeks to balance social values, environmental sustainability, and economic viability – the triple bottom-line – to produce a truly urban place that realizes the City of Lenexa’s aspirations for high quality architecture and planning.
Many different uses are planned for City Center. It will be a place for living, working, shopping, playing and civic activities. The planning strategy anticipates both vertical and horizontal integration of different types of occupancy and use in buildings and precincts. The building typologies are designed to be adaptable to other uses as market demand evolves, making the buildings flexible and lasting to accommodate long-term needs
Diversity is an important principle that ensures City Center is a balance of singles and families, young professionals and senior residents, small office tenants and large corporate users, home grown retailers and national market leaders and a broad variety of public spaces and parks. Like a city that has evolved over time with many different influences—City Center is designed to be home to individuals and businesses that contribute to the sense of urban richness and diversity, economic soundness and long term sustainability.
