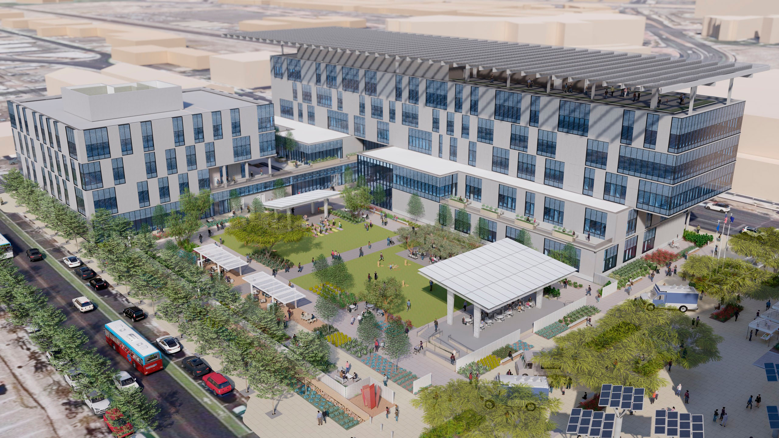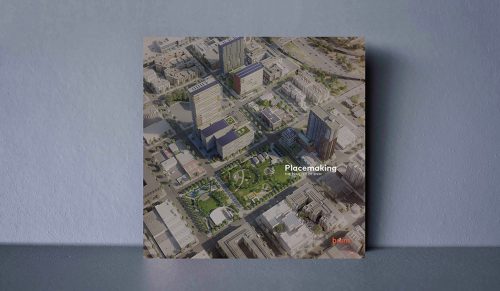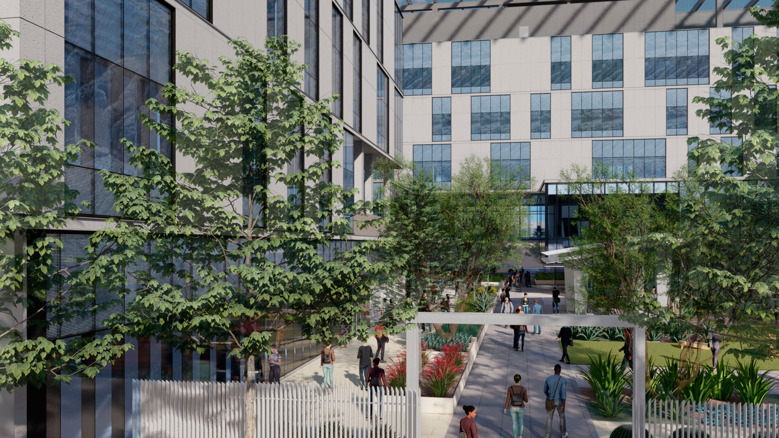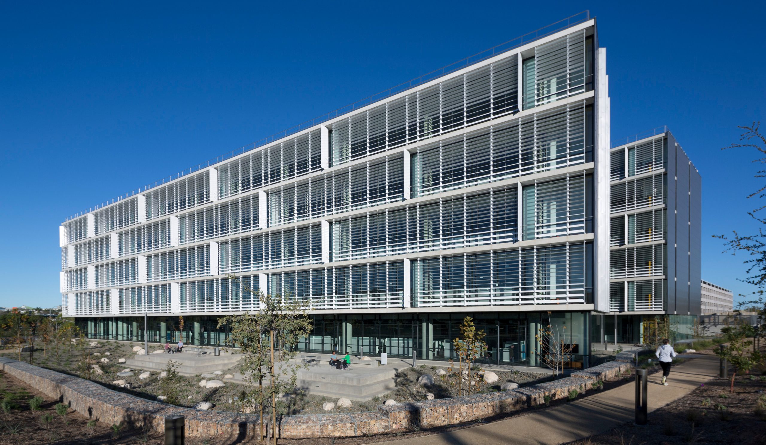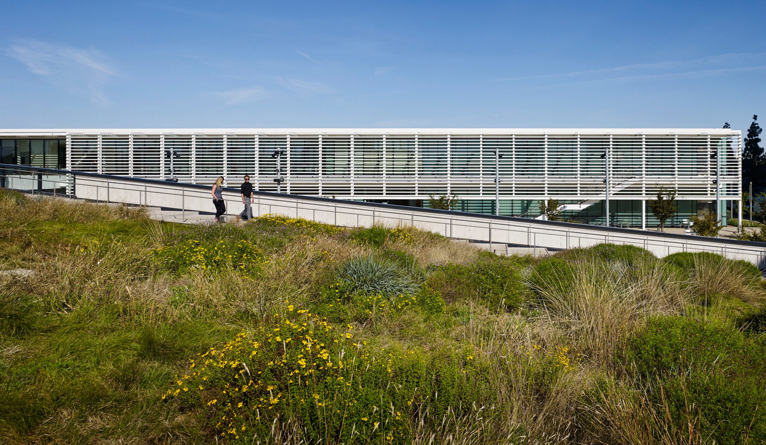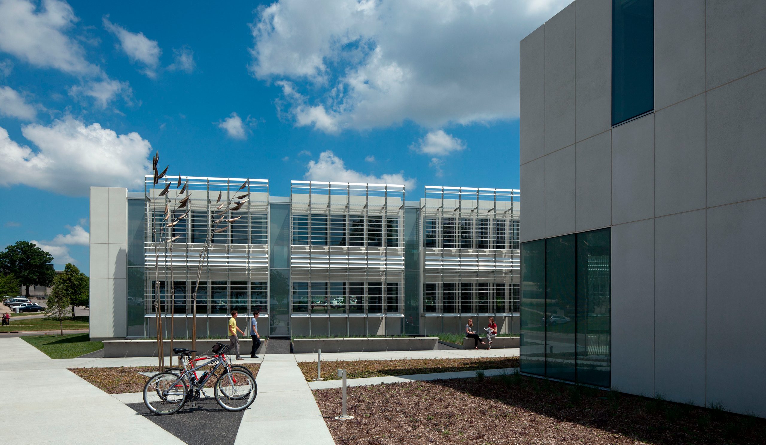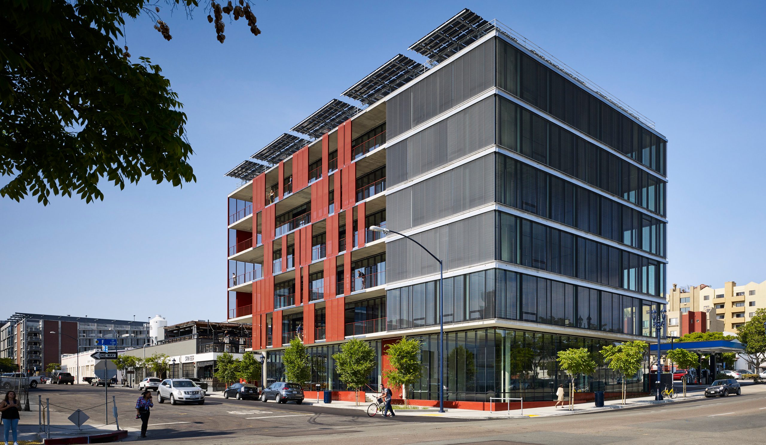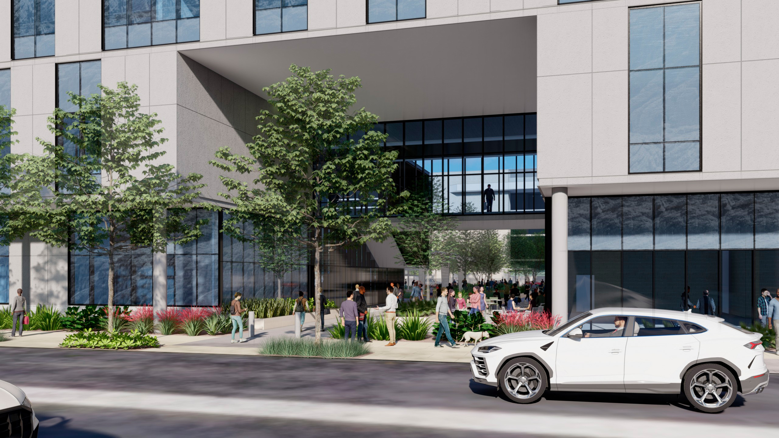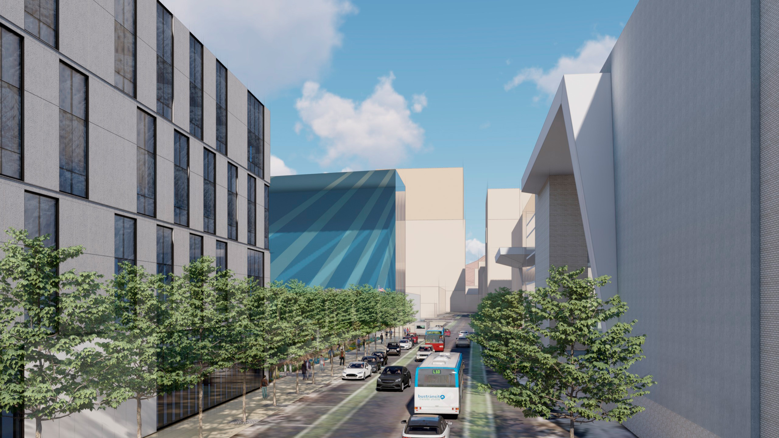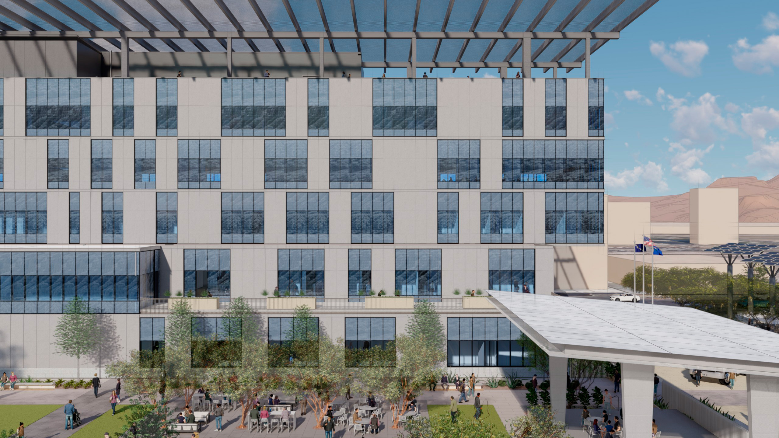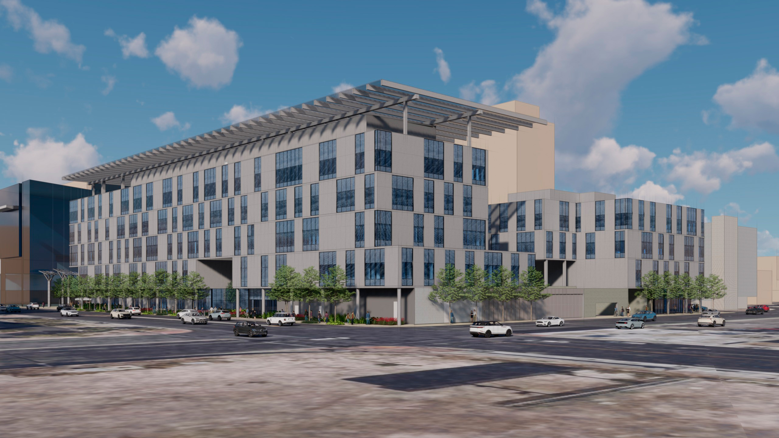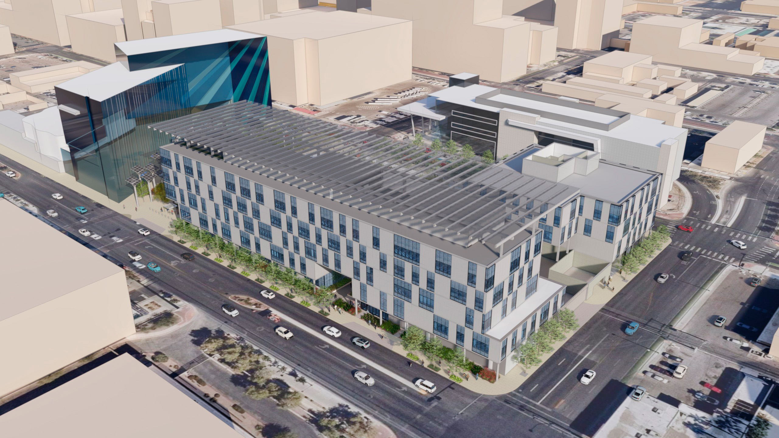Las Vegas Downtown Civic Center Building and Plaza
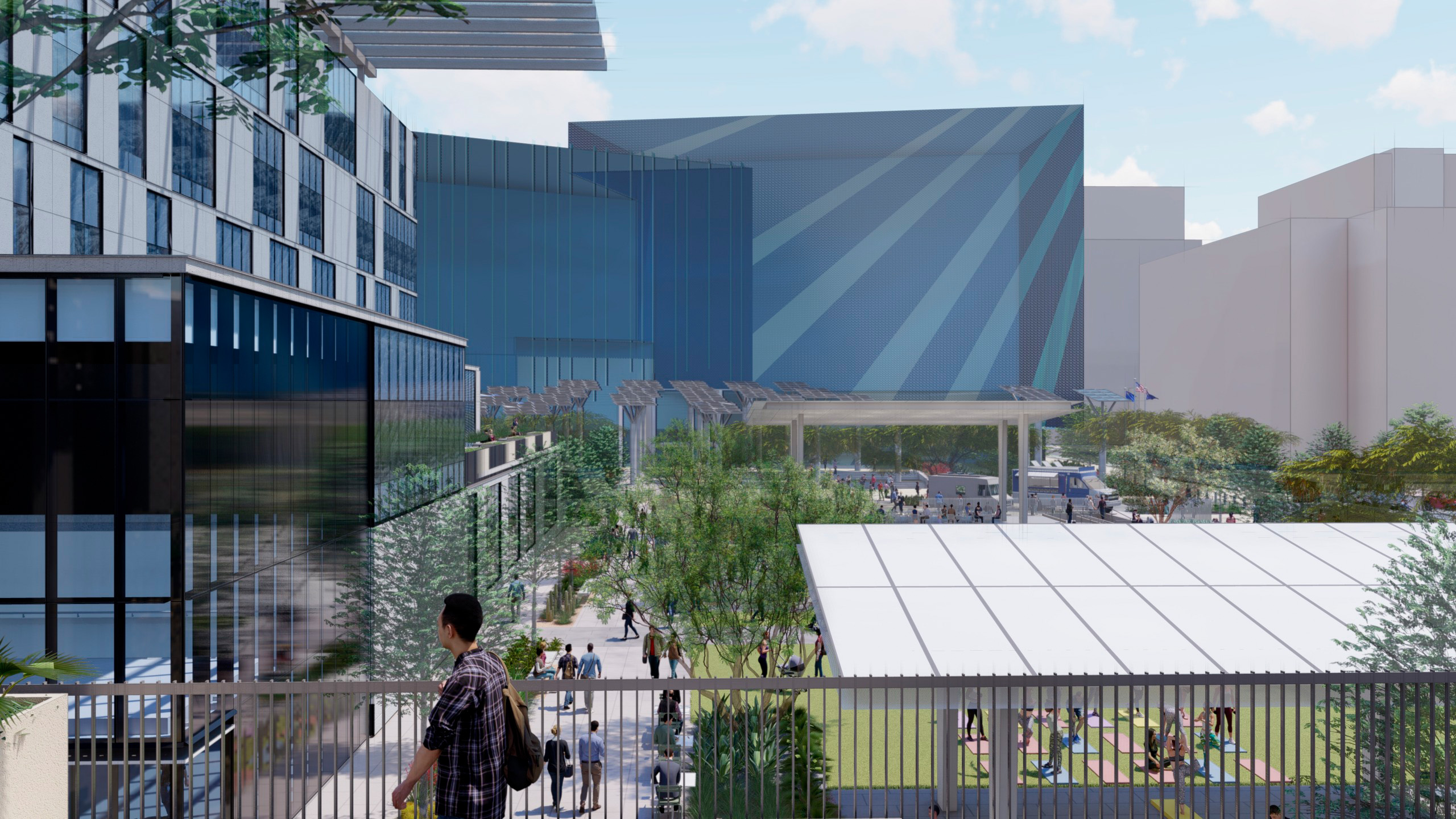
Information
- Location Las Vegas, Nevada
- Services Architecture
- Project Type Corporate
BNIM was selected to lead the design of the Las Vegas Civic Center and Plaza in collaboration with LGA architects and OJB landscape Architecture. The project, sited across 2 square blocks in down town Las Vegas, will serve as the focal point of the developing civic district which includes the recent Las Vegas City Hall and Courthouse buildings on adjacent sites. The Civic building and plaza are envisioned as catalysts for growth in the downtown region as they attract residents to the new downtown plaza along with community gathering and retail space amenities offered at the ground floor of the building, providing opportunities for activation and transformation within the downtown core. The two buildings and park are anticipated to be delivered across three phases and will provide approximately 250,000 gross square feet of City departmental space, and public meeting facilities in addition to retail, a community center, gallery and cultural affairs spaces distributed across the first level.
Click here to watch the short video OJB produced showing our team’s vision for this new Civic Center and Plaza.
Read more about the project on Landscape Architecture Magazine.
People
Team
- Carey Nagle
- Levi Robb
- Tina Wehrman
- John Collier
- Sarah Johnson
- Jonathan Ramsey
- Jeremy Knoll
- Steve McDowell
- Tyler Jessen
- Sam Nordmeyer
- Griffin Lily
- Anastasia Huggins
- Claire Hyeonji Im
- Griffin Lilly
- Sophi Allen
