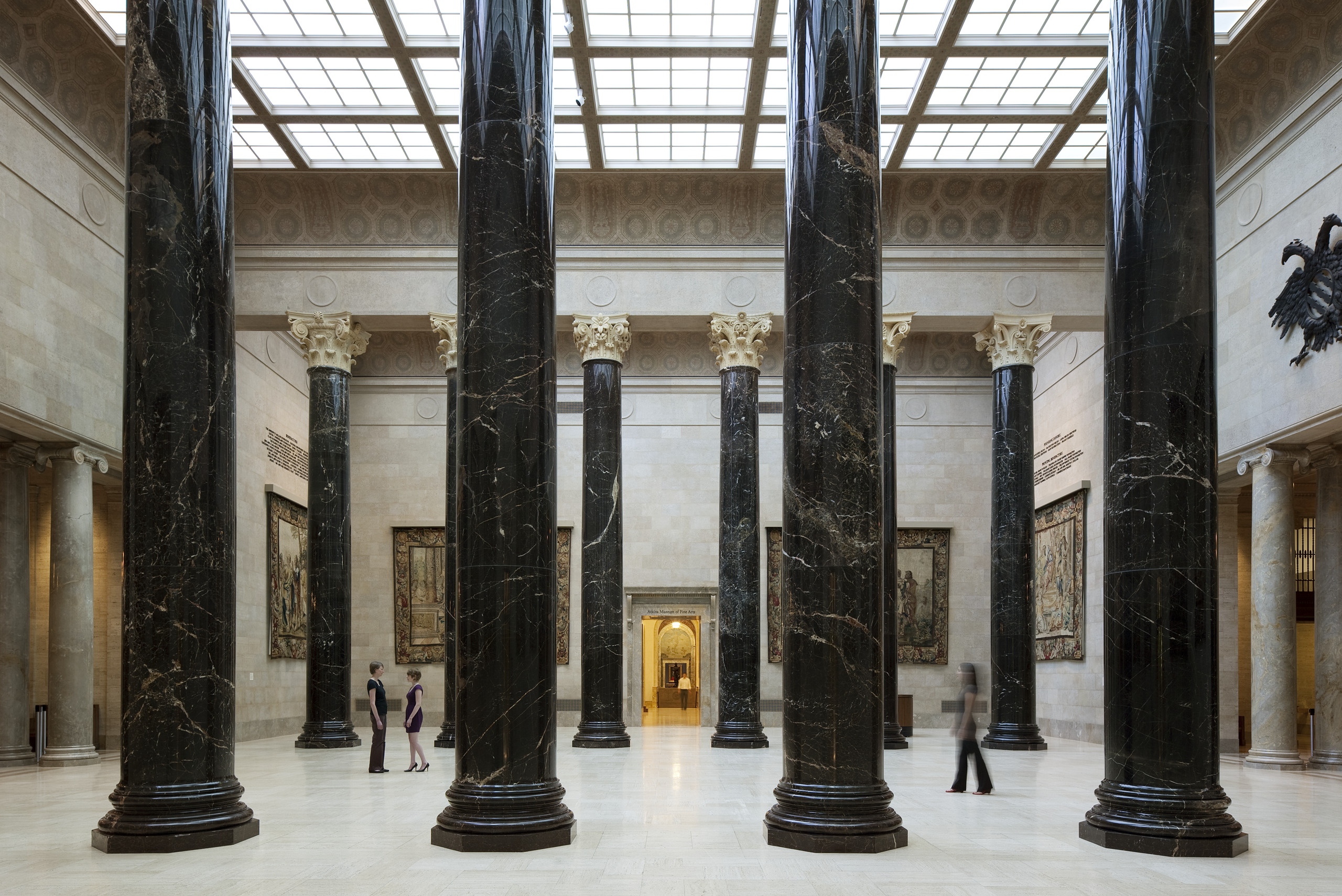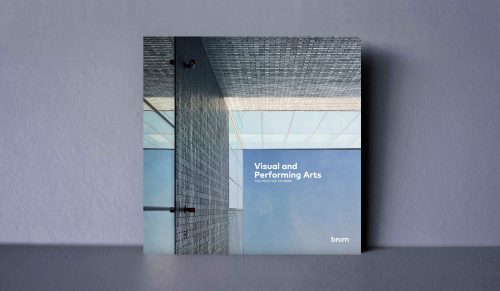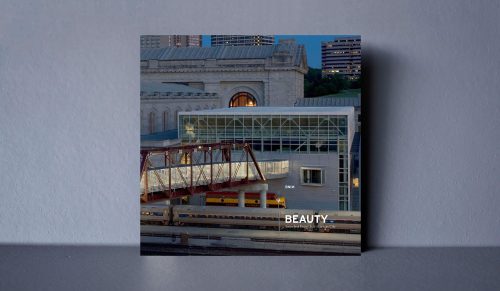Nelson-Atkins Museum of Art
Kirkwood Hall Renovation

Information
- Location Kansas City, Missouri
- Size 14,370 SF
- Completion 2005
- Services Arts and Culture
- Project Type Museums
BNIM was commissioned to design and oversee renovations to Kirkwood Hall, the ceremonial heart of the Nelson-Atkins Museum. The Hall is the main artery between the original building and the Bloch Building addition. The project included renovations of Kirkwood Hall, the north and south entrance and the entry vestibules. Renovations included: restoration of decorative plaster coves; the construction of plaster beams; the painting of the beams to match the original ceiling; the restoration of historical light fixtures; the installation of lighting fixtures designed to illuminate the coves; and the specification of new glazing for saw-tooth skylights, and the laylite ceiling.
People
Team
- Casey Cassias
- Hans Nettelblad
- Erik Heitman
- Christopher Mitchell
Client
The Nelson-Atkins Museum of Art


