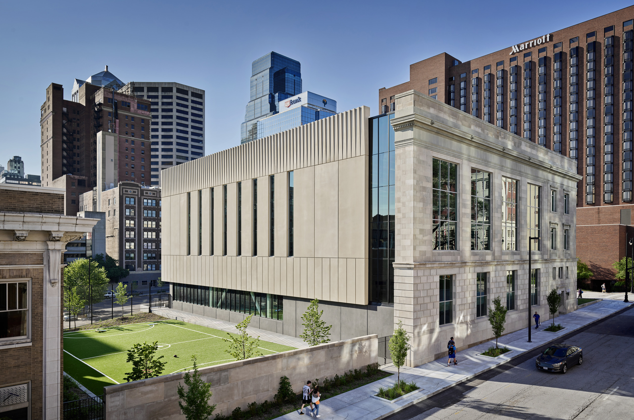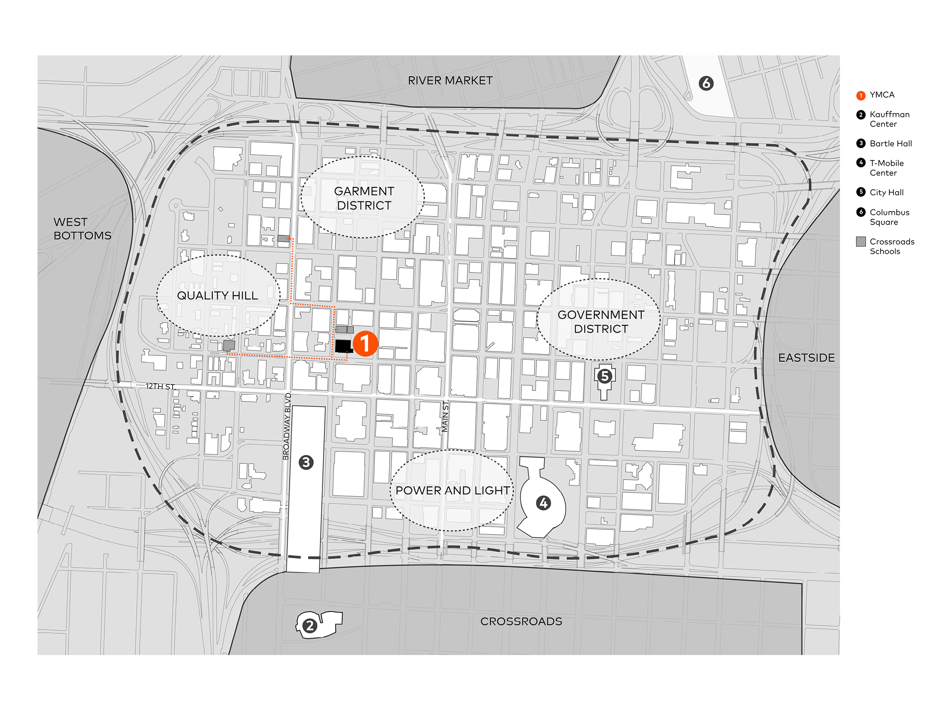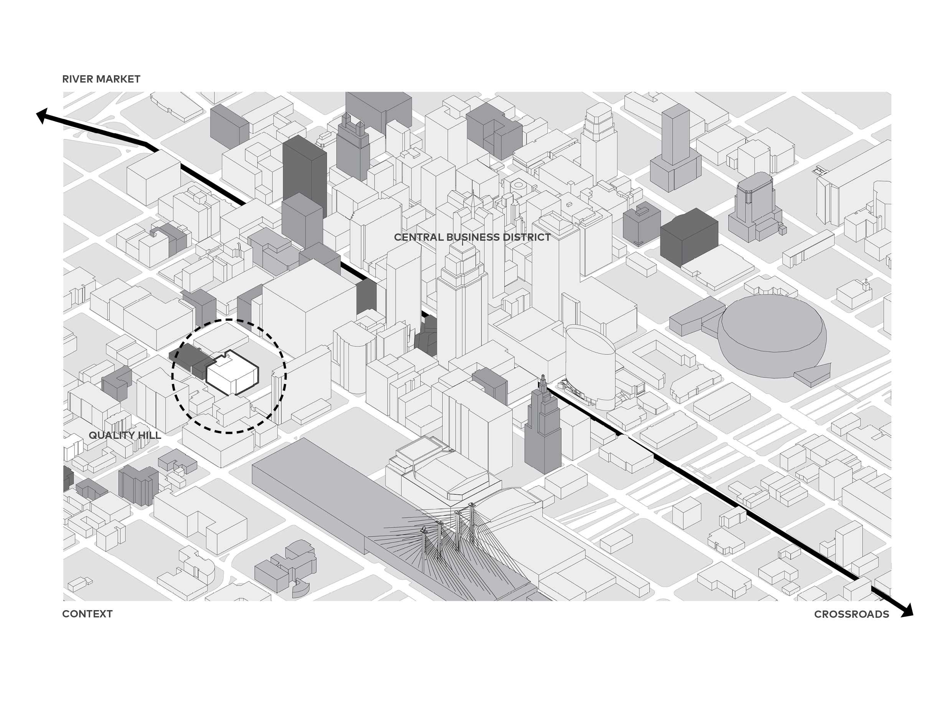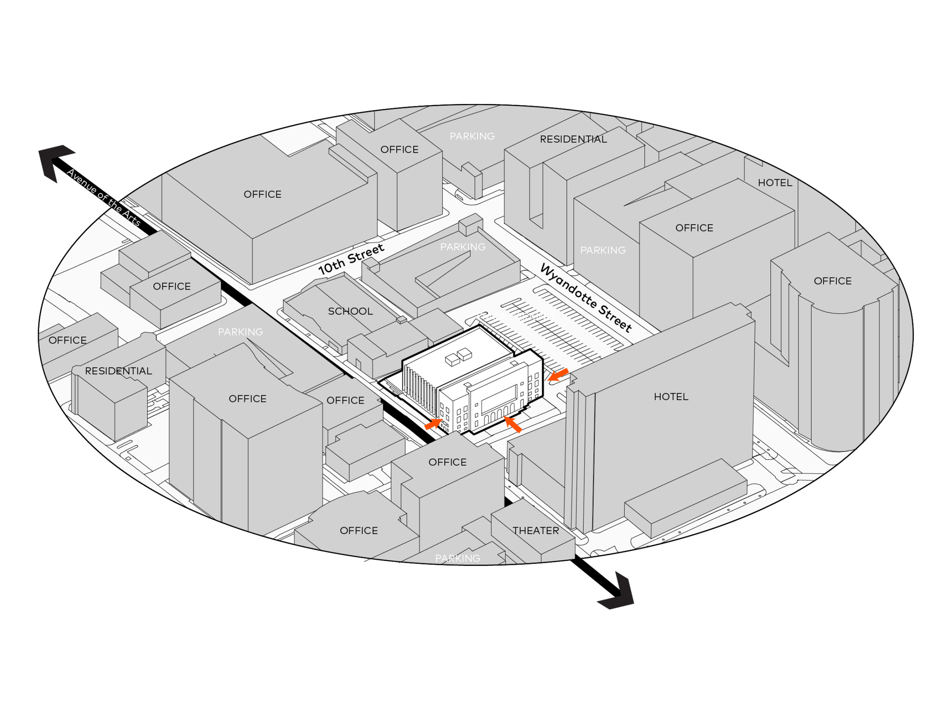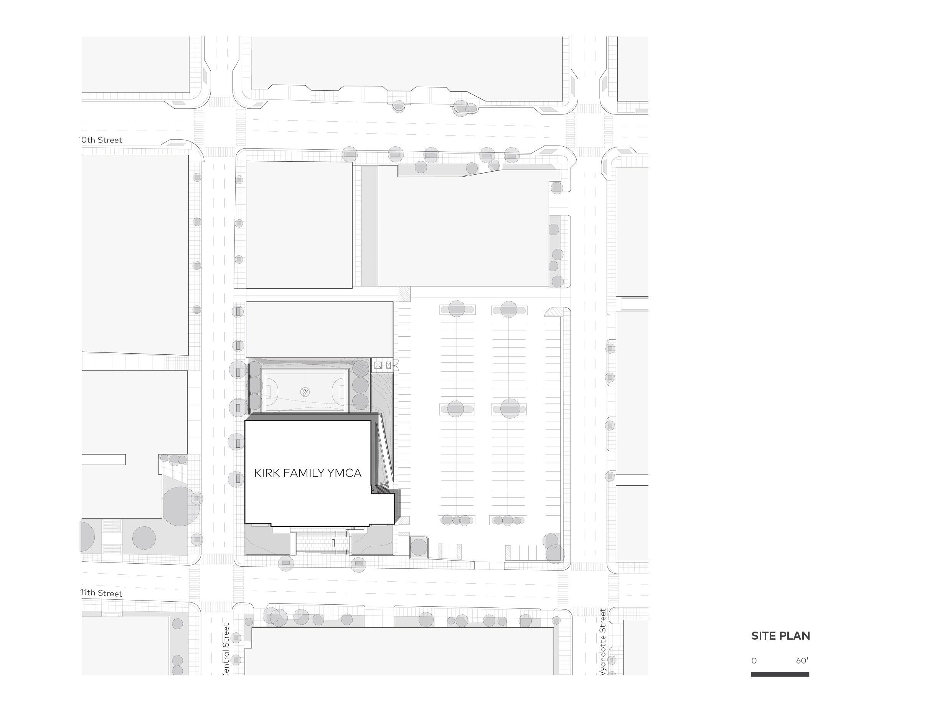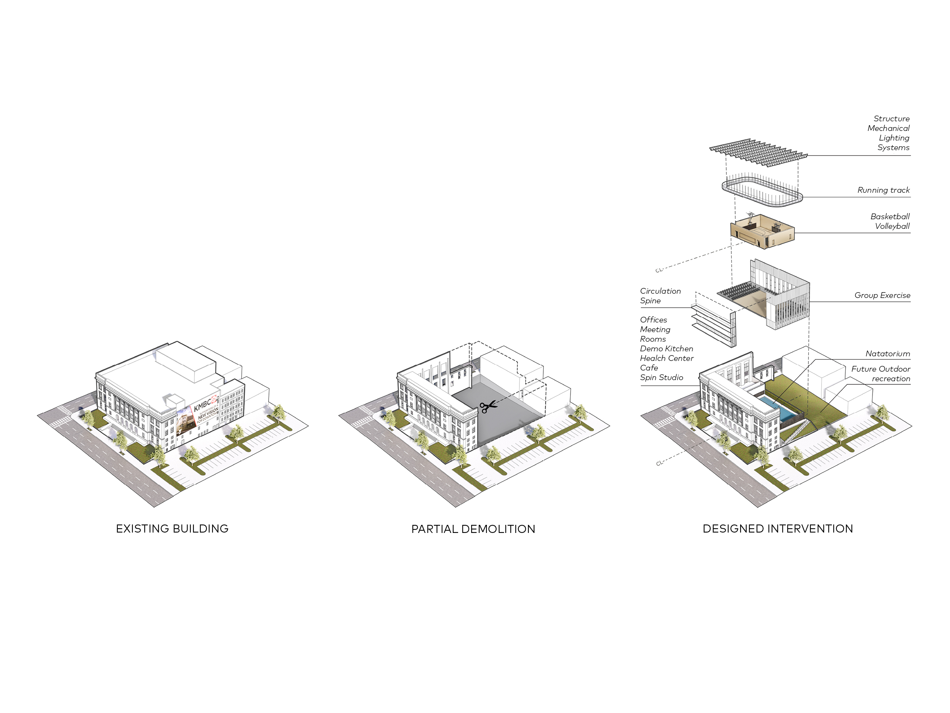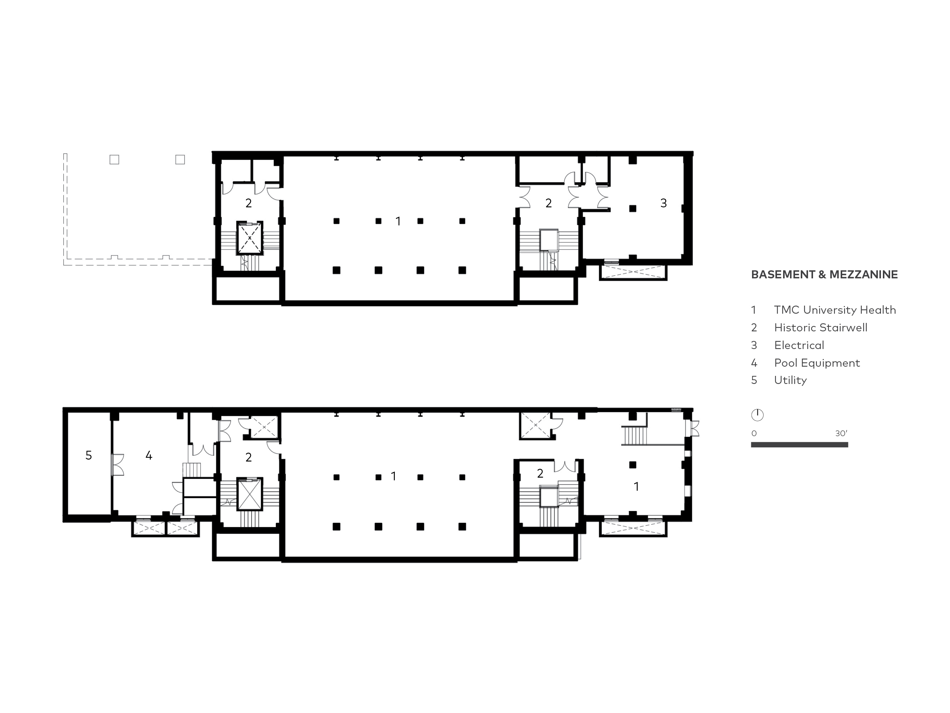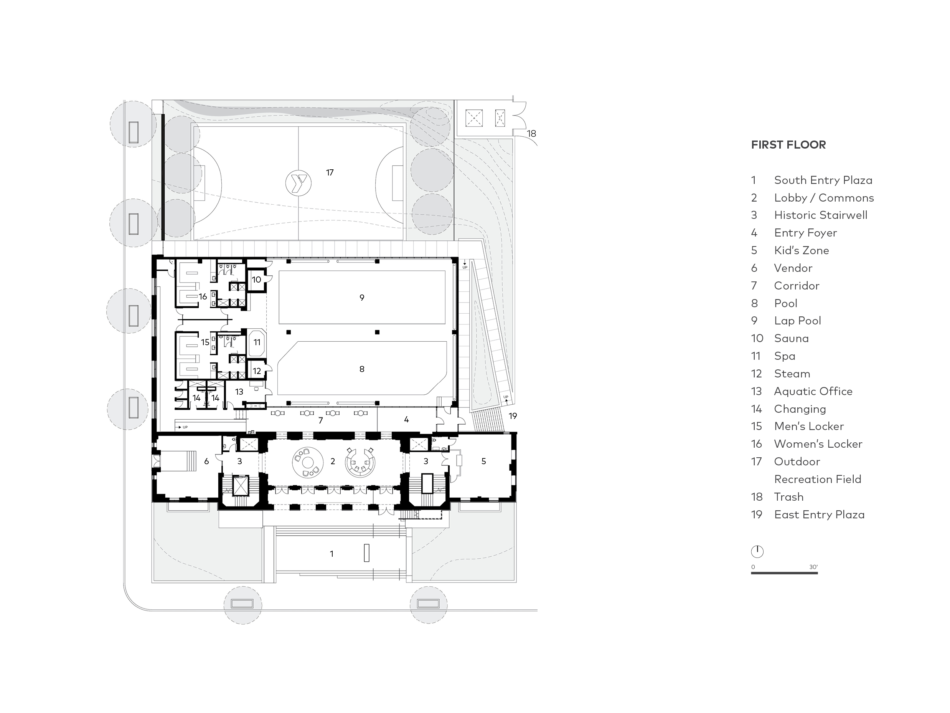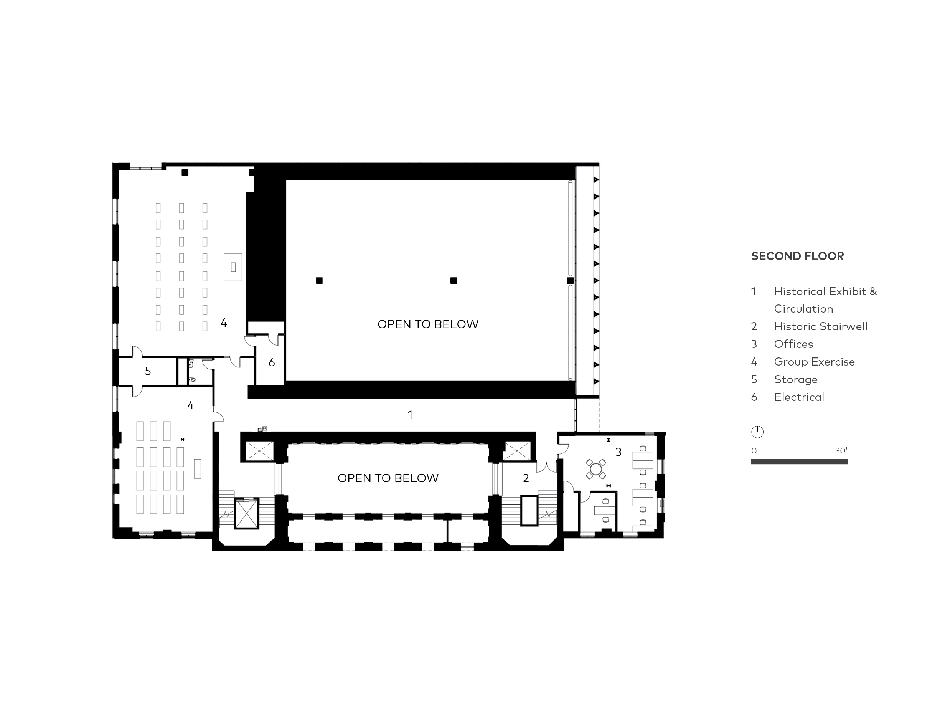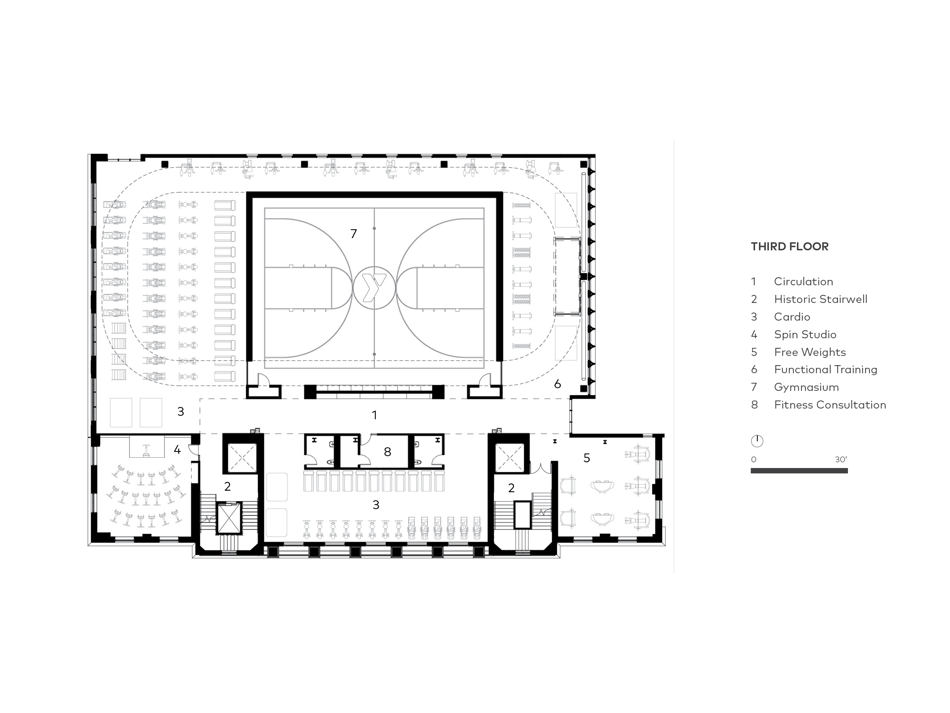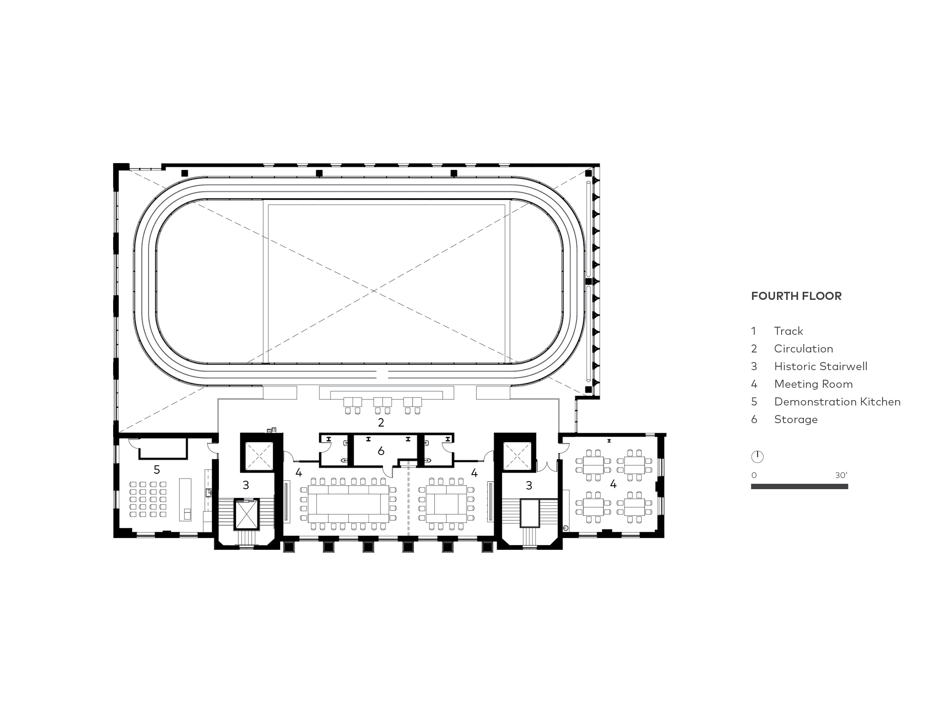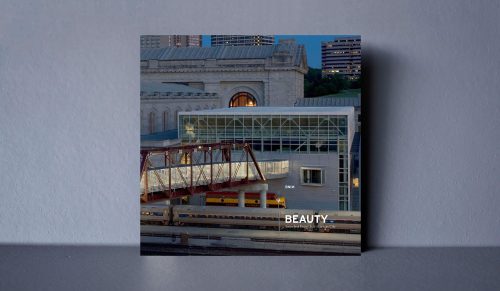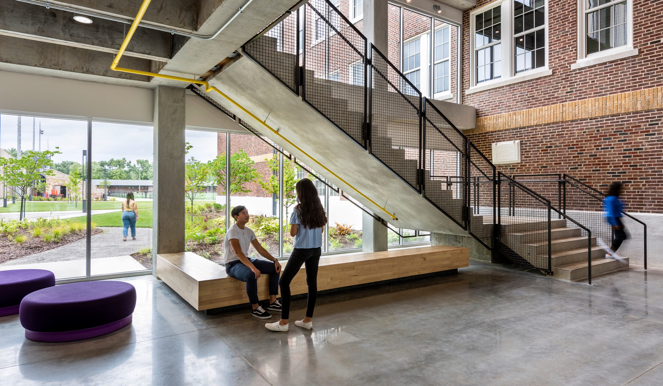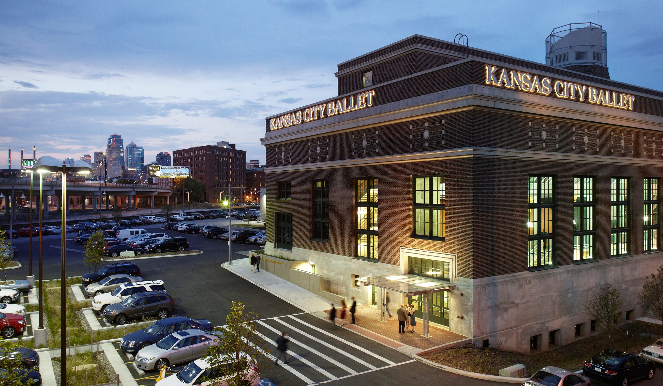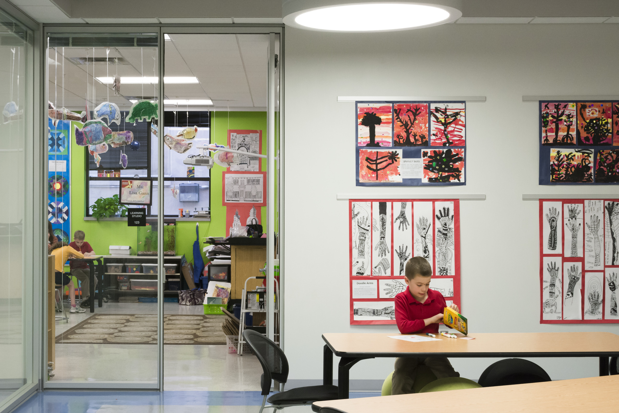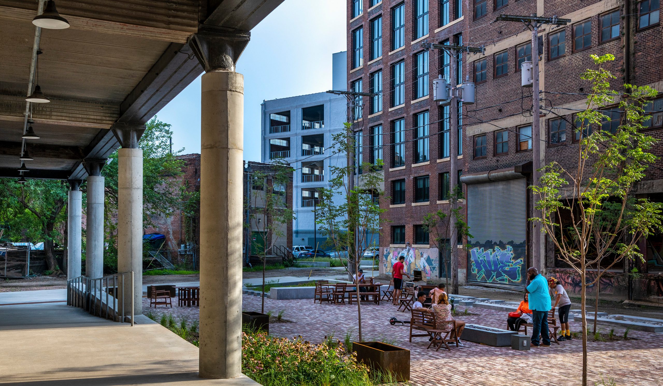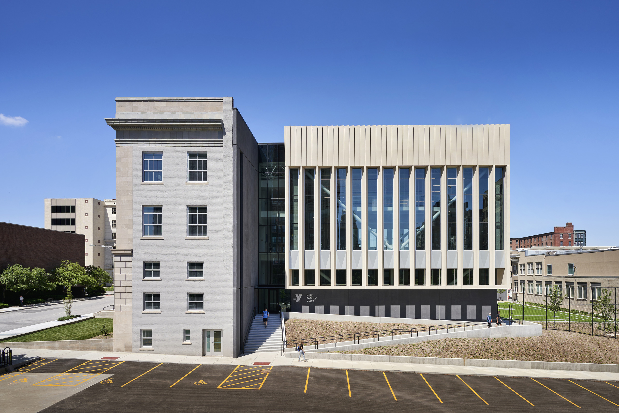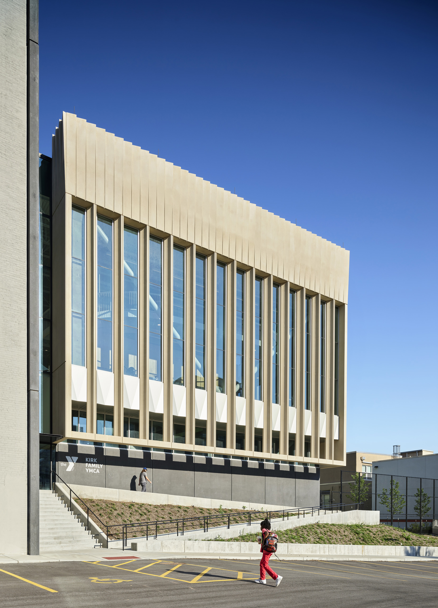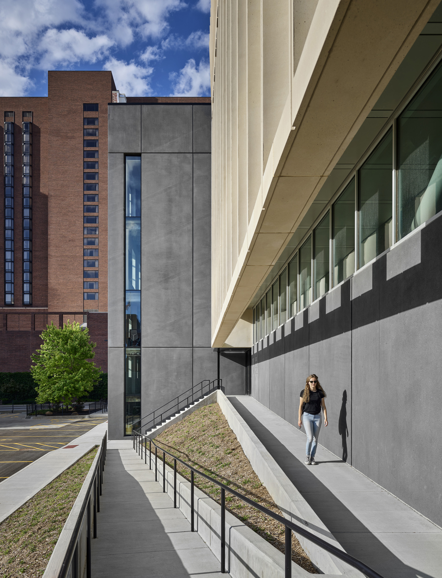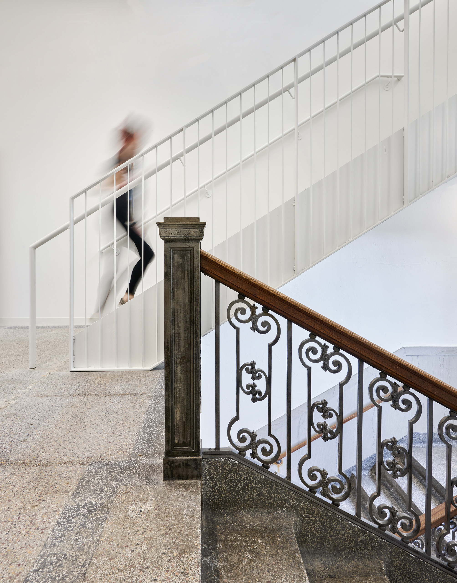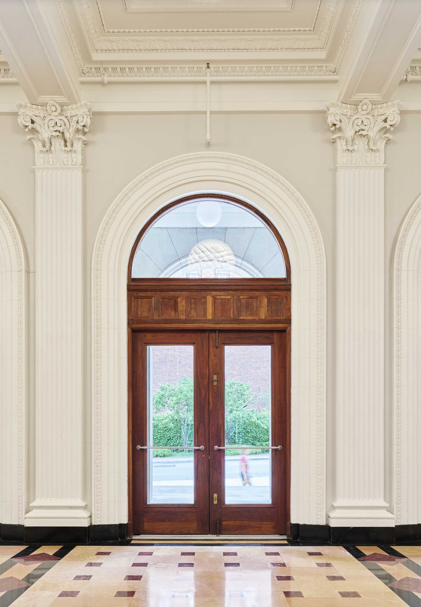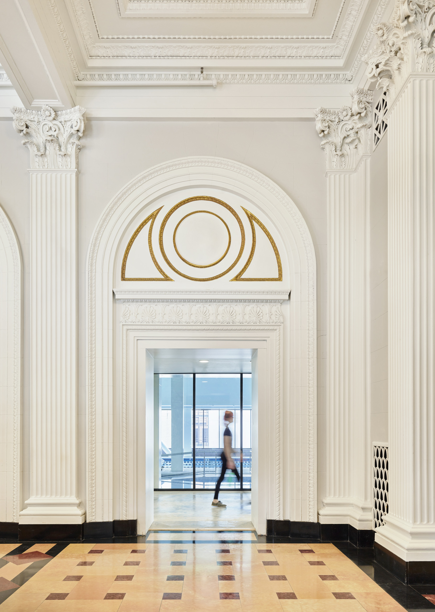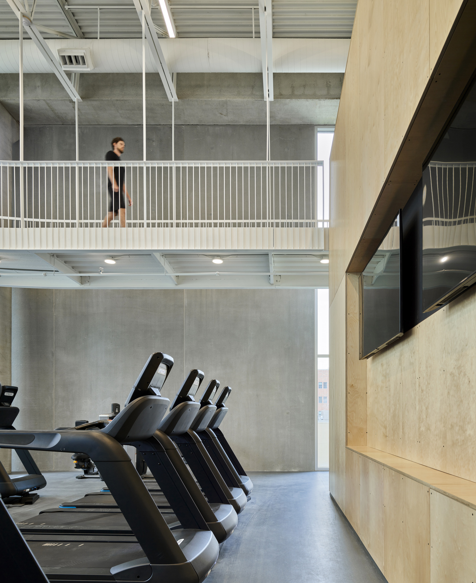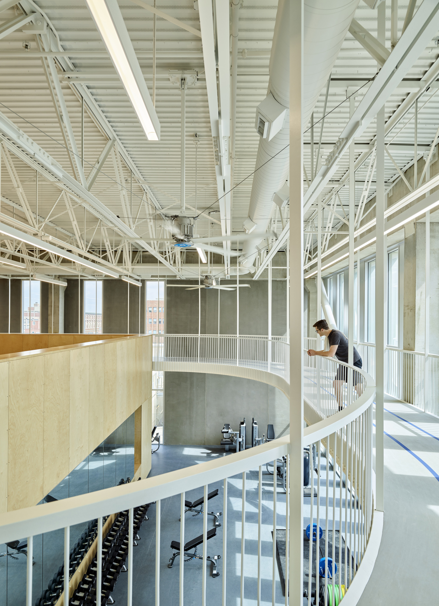Kirk Family YMCA
The adaptive reuse of a historic lyric opera theatre restores the YMCA's presence within the Kansas City urban community.
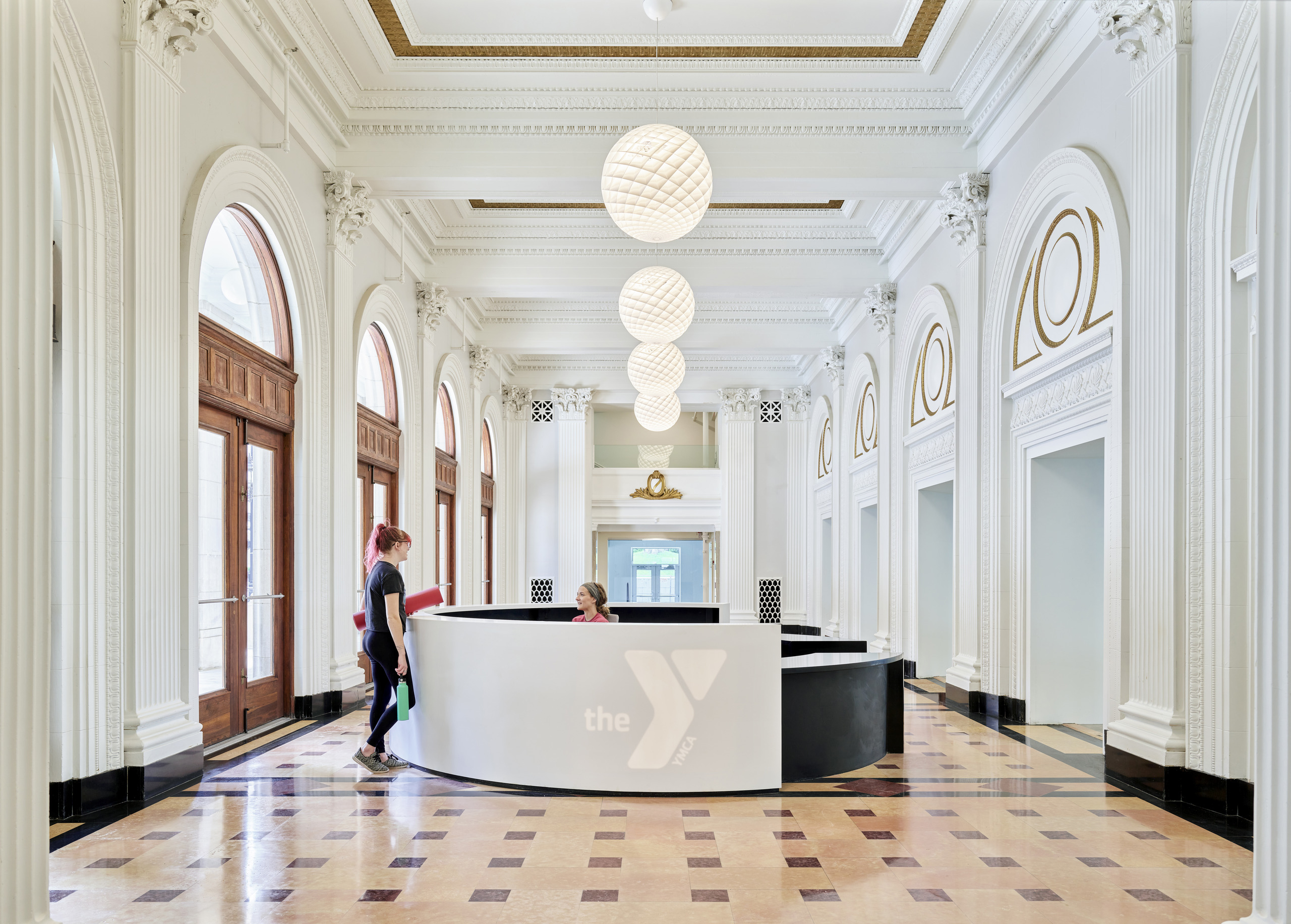
Information
- Location Kansas City, Missouri
- Size 61,345 SF
- Completion 2021
- Services Architecture, Community
- Project Type Redevelop / Adaptive Reuse
BNIM worked with the YMCA of Greater Kansas City to renovate and adaptively reuse a historic theatre in downtown Kansas City, Missouri, as the Kirk Family YMCA. Components include a gym for adult and youth sports programming; functional training areas for cardio and strength; group fitness studios, indoor track, basketball court; a four-lane practice lap pool and family aquatics pool; kids’ zone; and an outdoor sports field which is built atop the building’s stormwater detention facility that can store up to a 72-hour period of stormwater. In addition to these health and fitness amenities, the YMCA provides four community meeting rooms and a demonstration kitchen that create spaces for community meetings, training, classes, and the YMCA’s community support services. Our team also worked to support the relationship between the Kirk Family YMCA and its new community neighbor, Crossroads Charter Schools, creating opportunities for school programs.
Impact + Innovation
Originally constructed as the Ararat Shrine Temple (c. 1926), the building has contributed to the Kansas City area in a number of ways during its lifetime, including serving as a space for the Lyric Opera of Kansas City, giving the building its most recent Lyric Theatre namesake. Today, the building brings the Y back to the urban core after more than two decades, providing a welcoming and inclusive center for health, fitness, and community. A key goal of this adaptive reuse project was to preserve original streetscape massing and historic features of the existing theatre while supporting the Y’s programmatic needs, unique to a health and fitness center. The resulting design is a facility that interweaves historical elements with renewed purpose and modern-day use, serving as a valuable community resource.
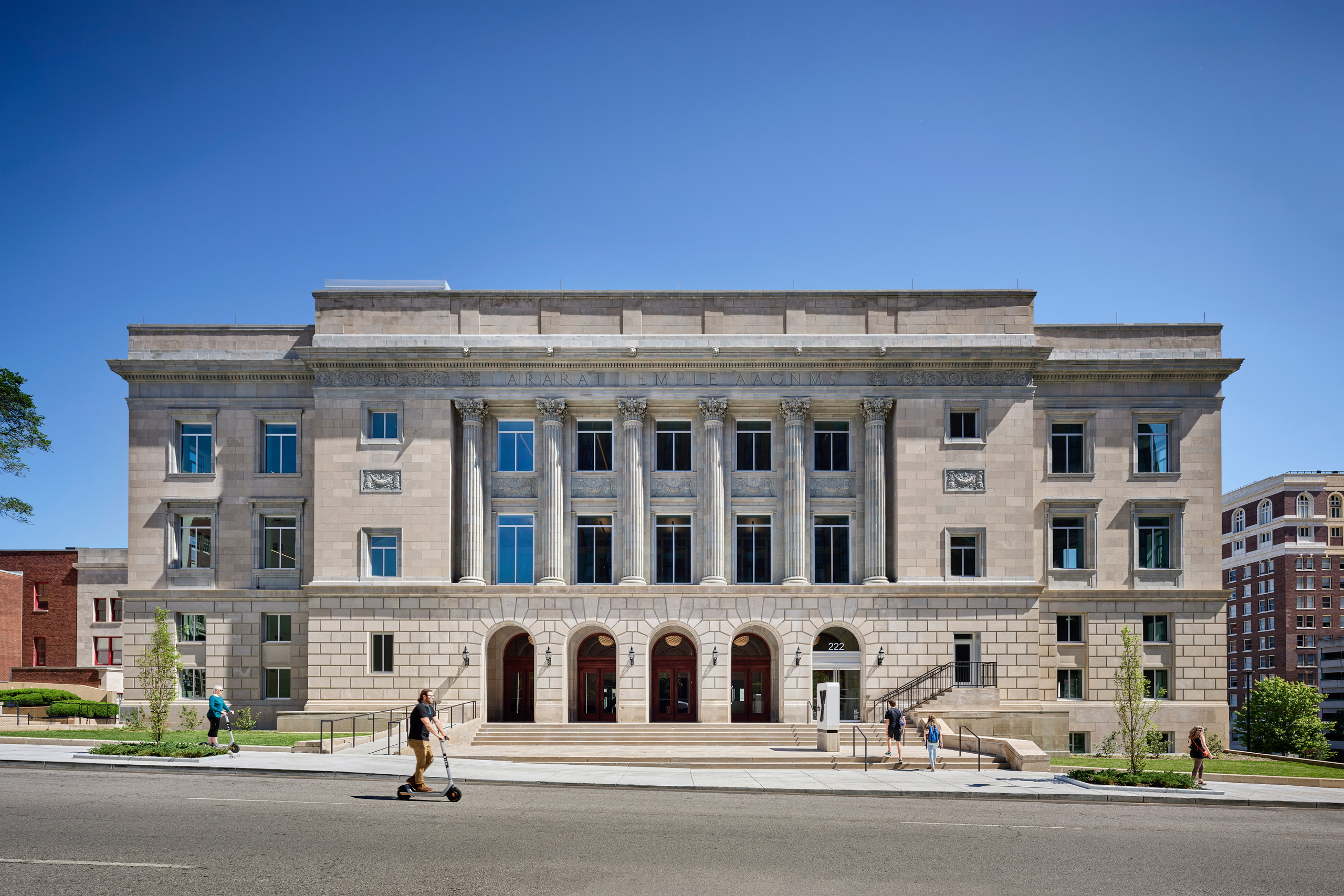
Process
After significant study to reuse the existing amphitheater, it was determined that removing this portion of the building allowed the primary function of the building to transition from musical performance to health and fitness while also making necessary code and accessibility updates to the facility. This new construction provides a more streamlined and navigable building to create clear paths and greater accessibility for all building users. In order to maintain the original streetscape massing and historic character of the building, the design team reviewed the historic detailing and worked closely with the contractor and owner to set expectations for reconstruction of the historic west façade, and careful restoration and preservation of the remaining edifice. This reconstructed façade is delineated from the historic but blends seamlessly with the existing fabric, meeting the owner’s vision and community interests.
Sustainability
People
Team
- Craig Scranton
- Mark Neibling
- Ryan McCabe
- Joshua Harrold
- Dan Johnson
- Joyce Raybuck
- Sarah Hirsch
- Sarah Johnson
- Jeremy Knoll
- Matthew Kella
- Carly Pumphrey
- Matt Kastel
Client
YMCA of Greater Kansas City
Collaborators
Antella Consulting Engineers, Inc.
Structural Engineering Associates, Inc.
Henderson Engineers Inc.
Larkin Aquatics
Taliagerro and Browne, Inc.
Land 3 Studio, LLC
Lamp Rynearson & Associates
Odimo
F.S.C. Inc.
Technology Group Solutions
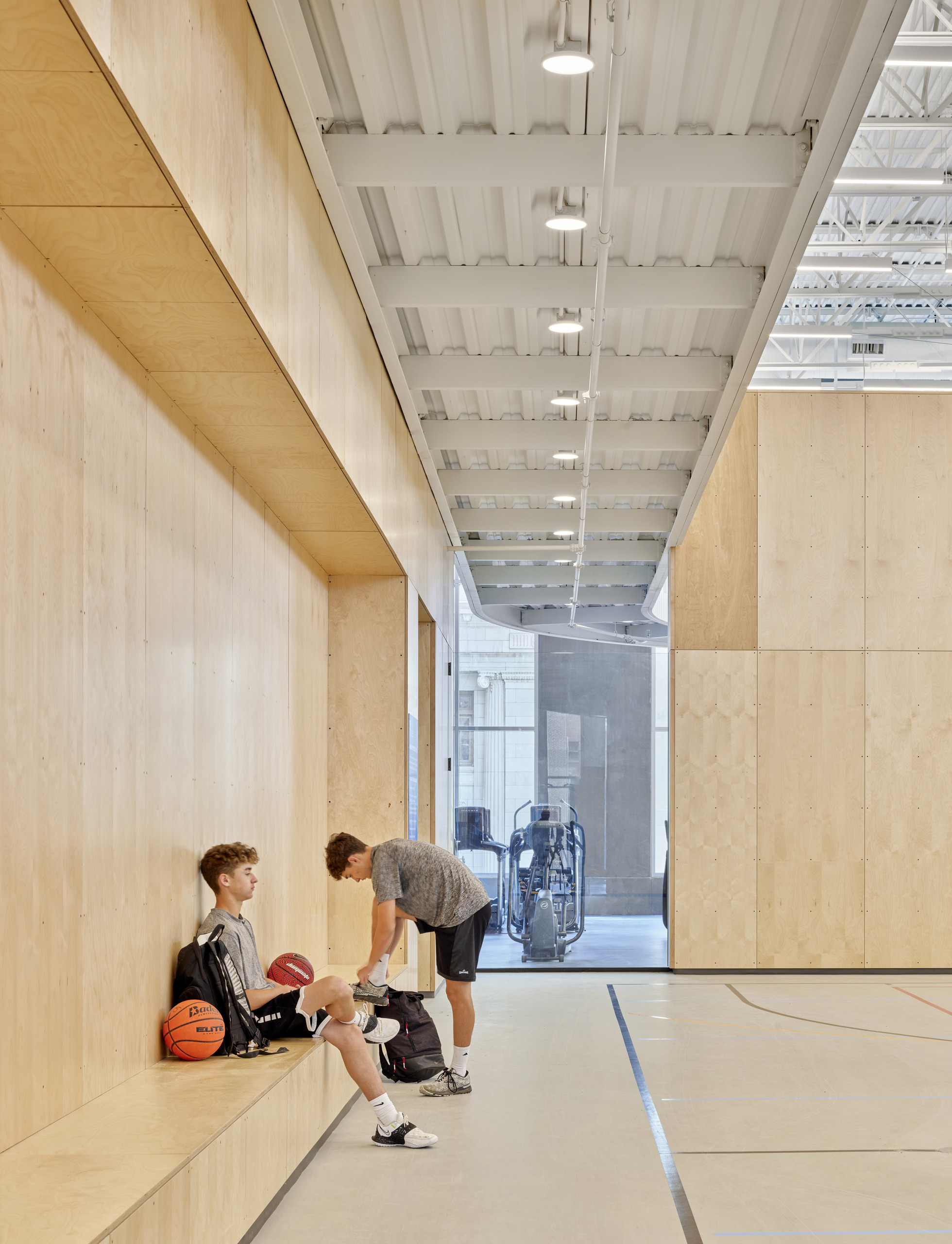
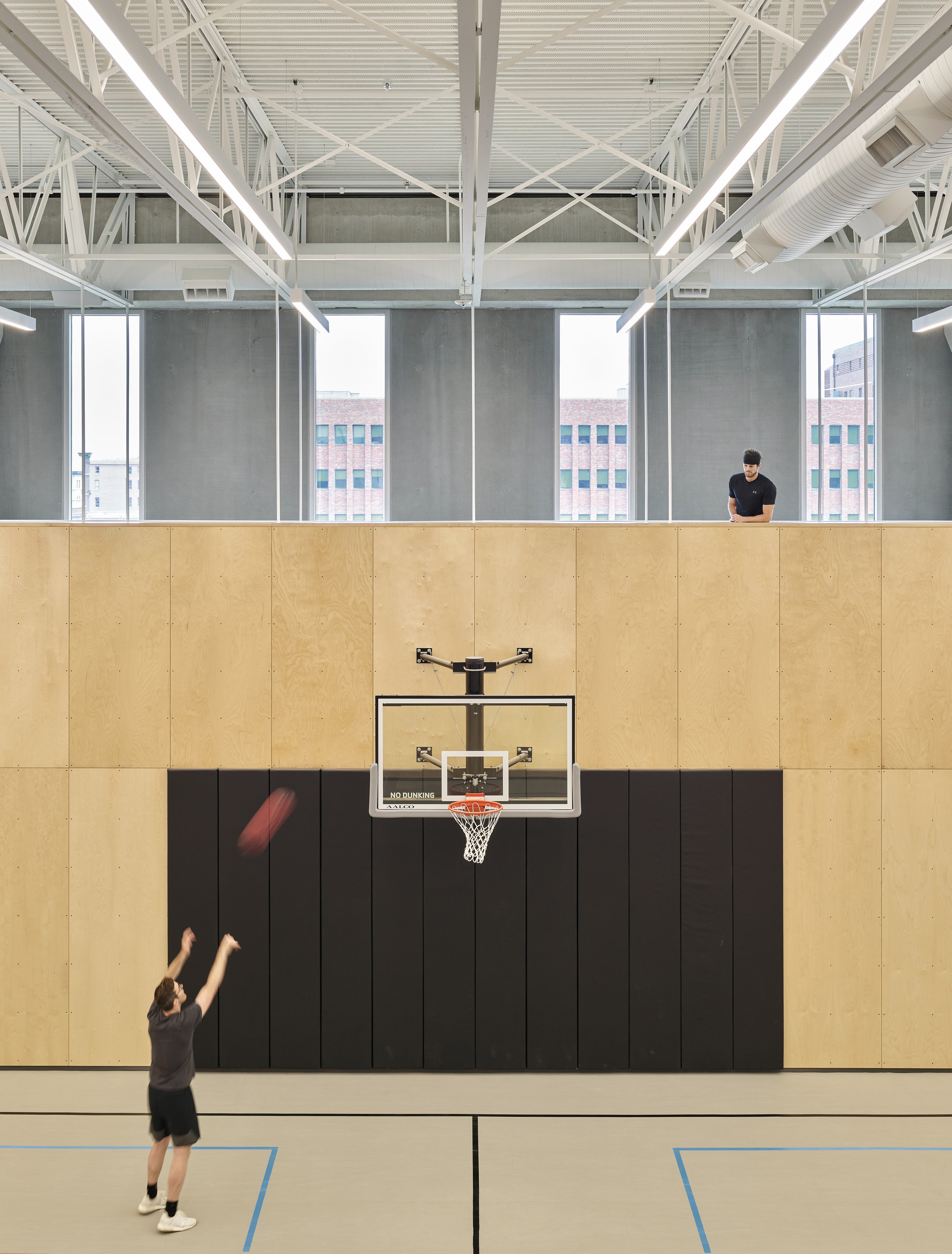
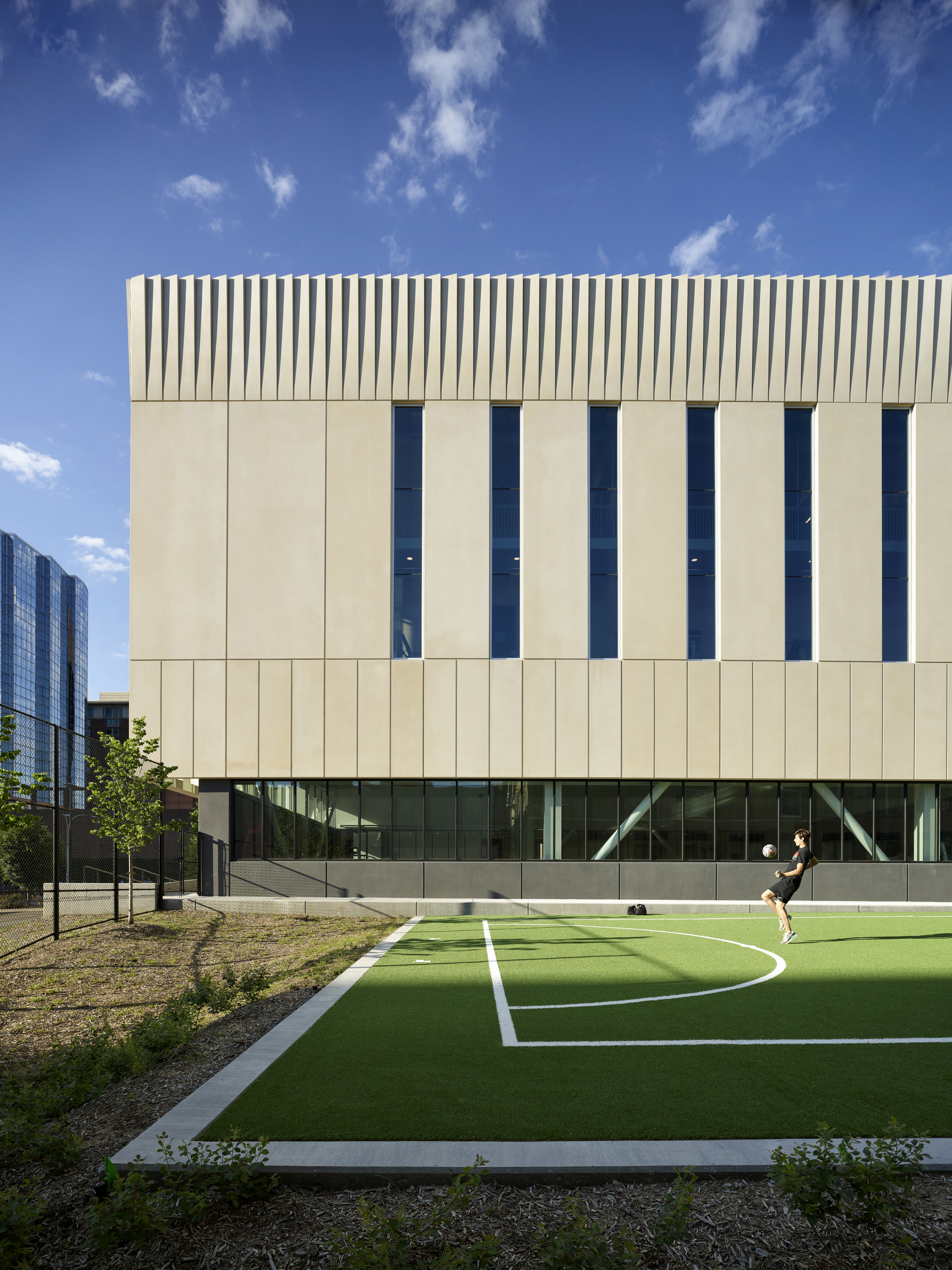
Media
News
- Kirk Family YMCA Receives the Prestigious American Architectural Award for 2022
- Kirk Family YMCA Ribbon Cutting
- 2022 IIDA MADA Awards: Design as an Act of Kindness
- BNIM honored with five awards at 2021 AIA KS | AIA CSR Design Excellence Awards
- Kirk Family Y and Winnetonka High School Addition Receive KCBJ 2022 Capstone Awards
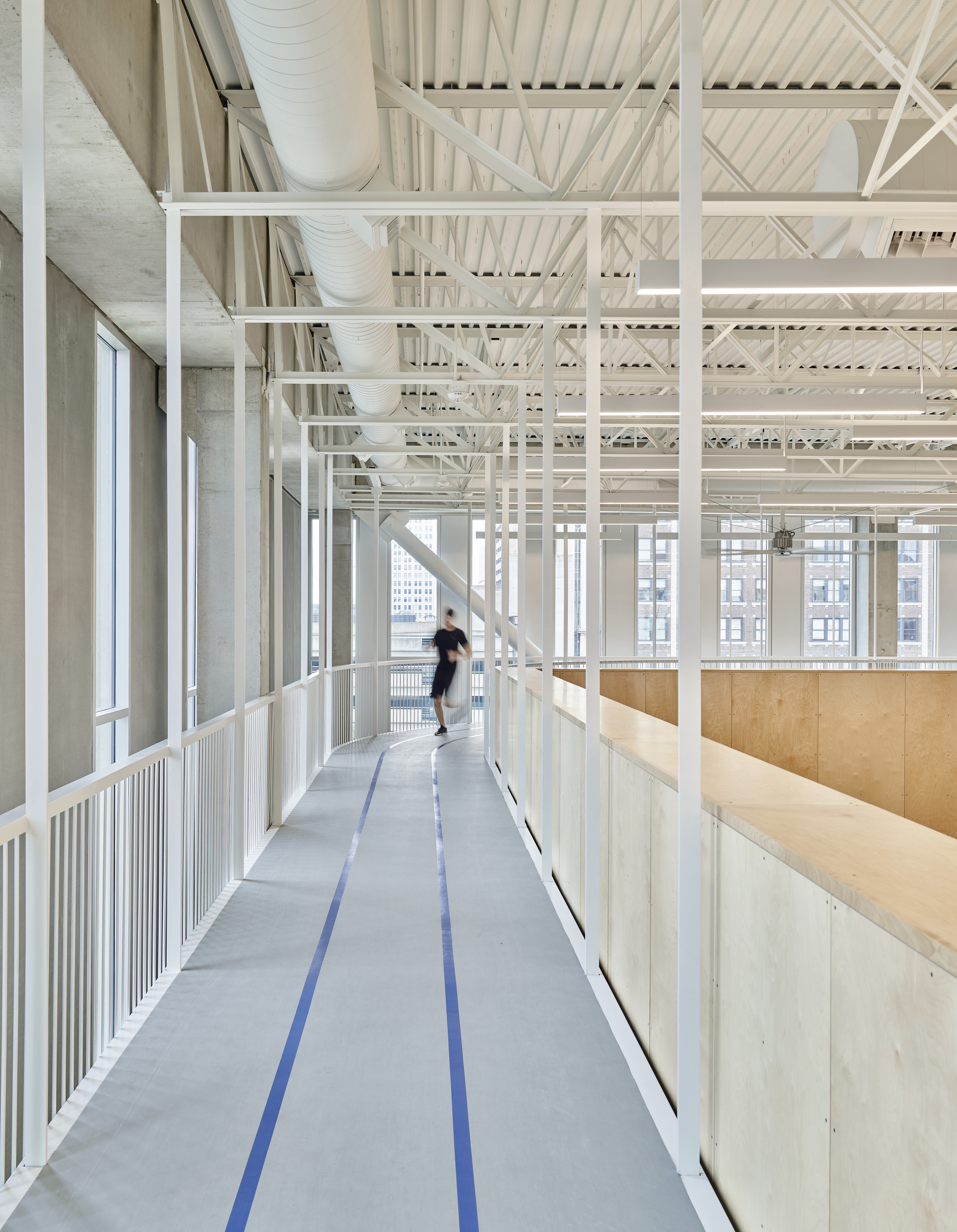
Awards
AIA DC
Design Excellence in Architecture
2024
Historic KC
Historic Preservation Award – Contemporary Design in a Historic Context
2023
Chicago Athenaeum and the European Centre of Architecture Art Design and Urban Studies
The American Architecture Award
2022
IIDA – The Mid America Design Awards
Best of Show and Gold Award, Renovation & Restoration
2022
Kansas City Business Journal
Capstone Award – Adaptive Reuse
2022
Precast Concrete Institute
Best Sustainable Design Project
2022
AN Best of Design Awards
Honorable Mention – Adaptive Reuse
2021
AIA Kansas City
Merit Award
2021
AIA Central States Region
Honor Award – Preservation/Adaptive Reuse
2021
AIA Kansas
Honorable Mention – Preservation/Adaptive Reuse
2021
