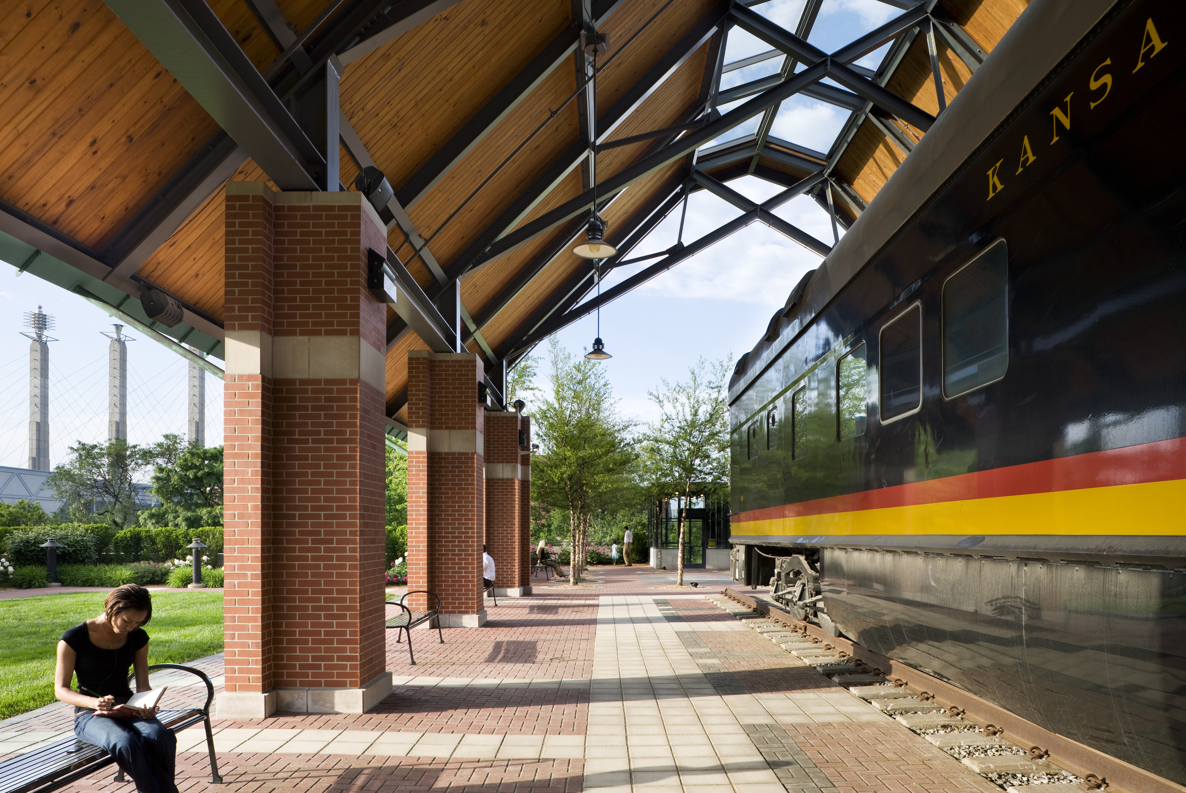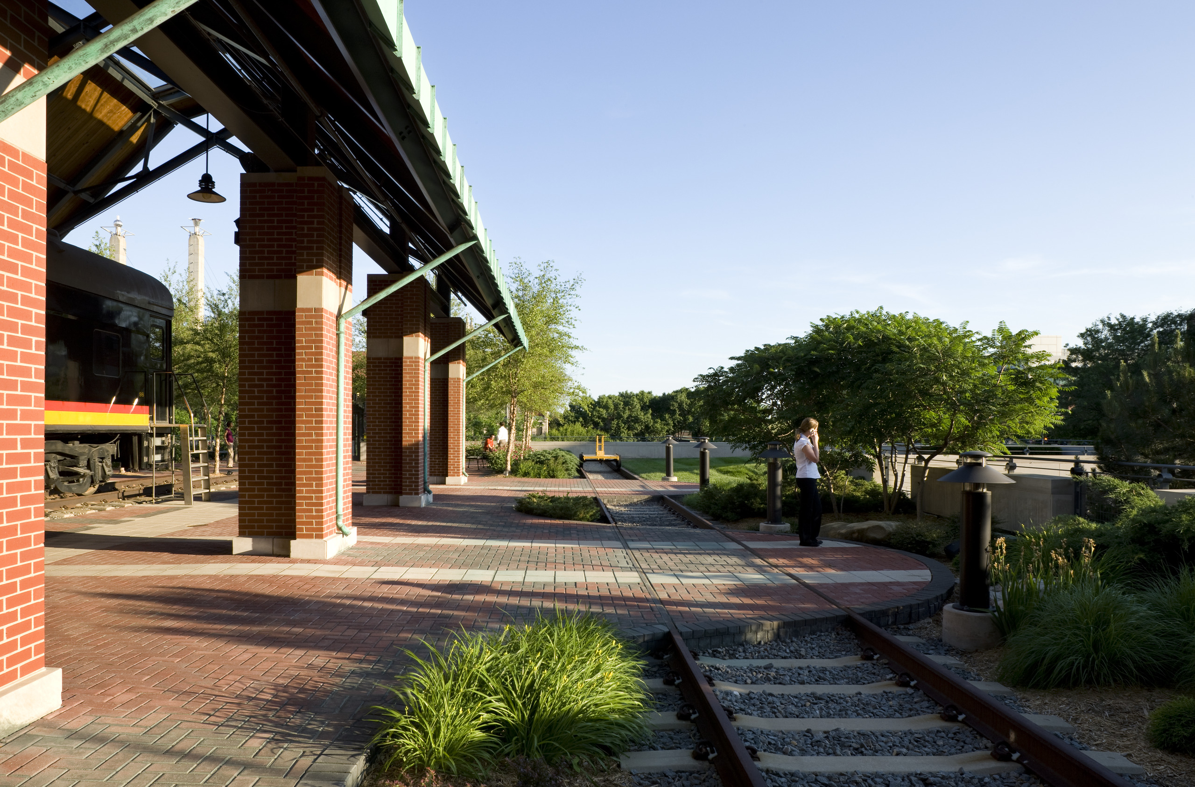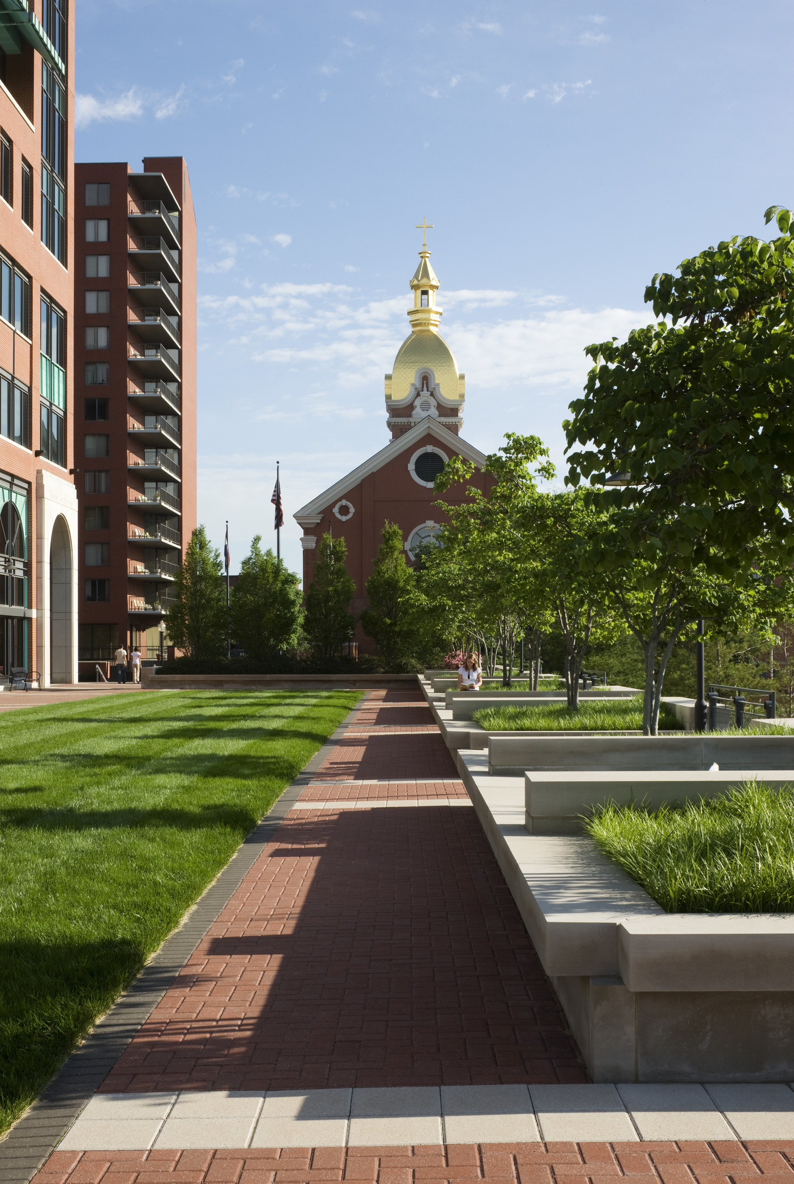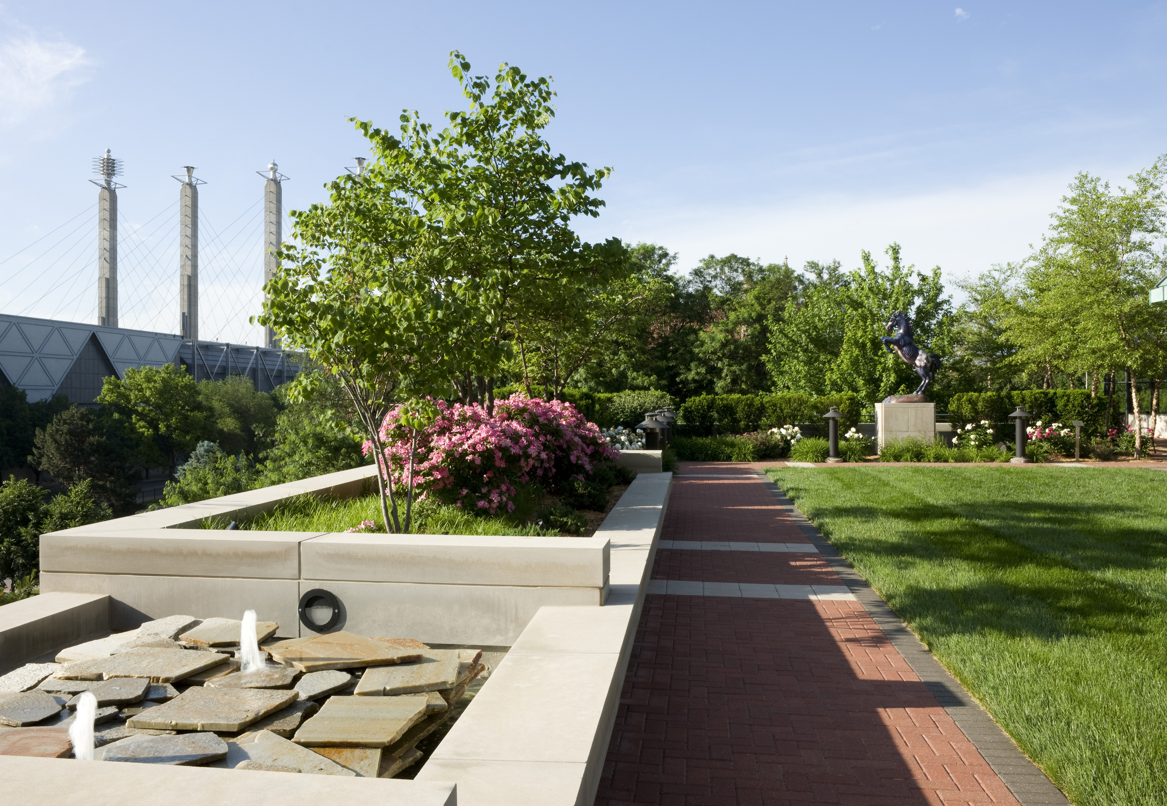Kansas City Southern Railway Headquarters
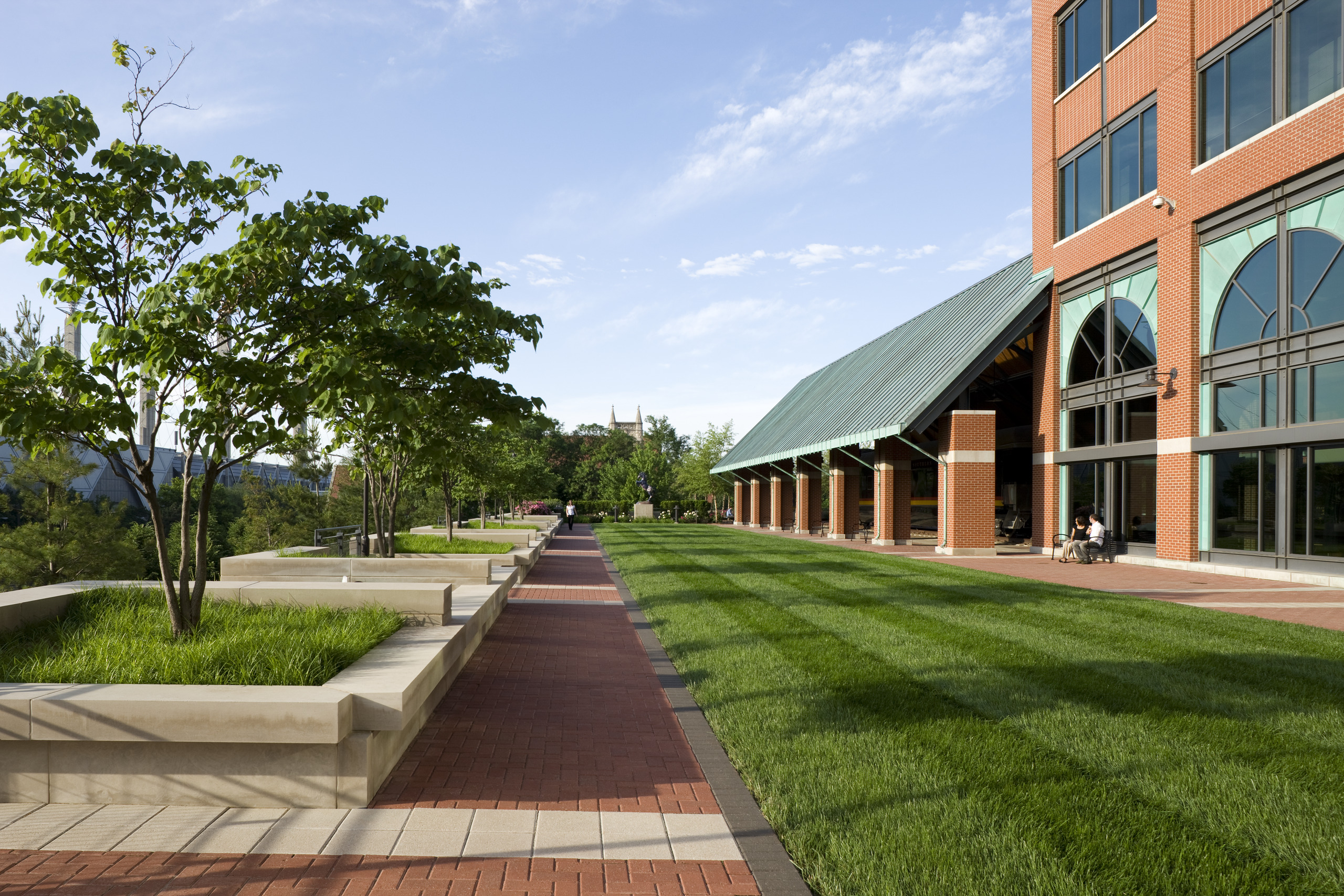
Information
- Location Kansas City, Missouri
- Size 144,141 SF
- Completion 2023
- Services Architecture
Located on a prominent site in downtown Kansas City, the Kansas City Southern Railway Headquarters is situated within the Cathedral Square Complex. The sites encompasses a full city block designed for two office buildings — the six-story Kansas City Southern Railway Headquarters (Tower I) at the northwest and a future building (Tower II) planned on the site’s eastern site — and a parking garage.
BNIM/360 provided full-service architectural services, including design, urban planning, landscaping, and interior design, for this project. This mixed-use development integrates private and public circulation and functions. A Railway Museum is open to the public during the week and former dining car sits prominently on site and is used as a meeting area. The 5-level parking garage will provide parking for the two office buildings and public parking after business hours and on the weekend for Bartle Hall Convention Center patrons.
People
Team
- Craig Scranton
- Sarah Hirsch
- Tom Nelson
- Matthew Porreca
- Kristin Long
- Kevin Stephenson
- Thomas Knittel
- Alfredo Roca
- Dave Bell
- Scott Pashia
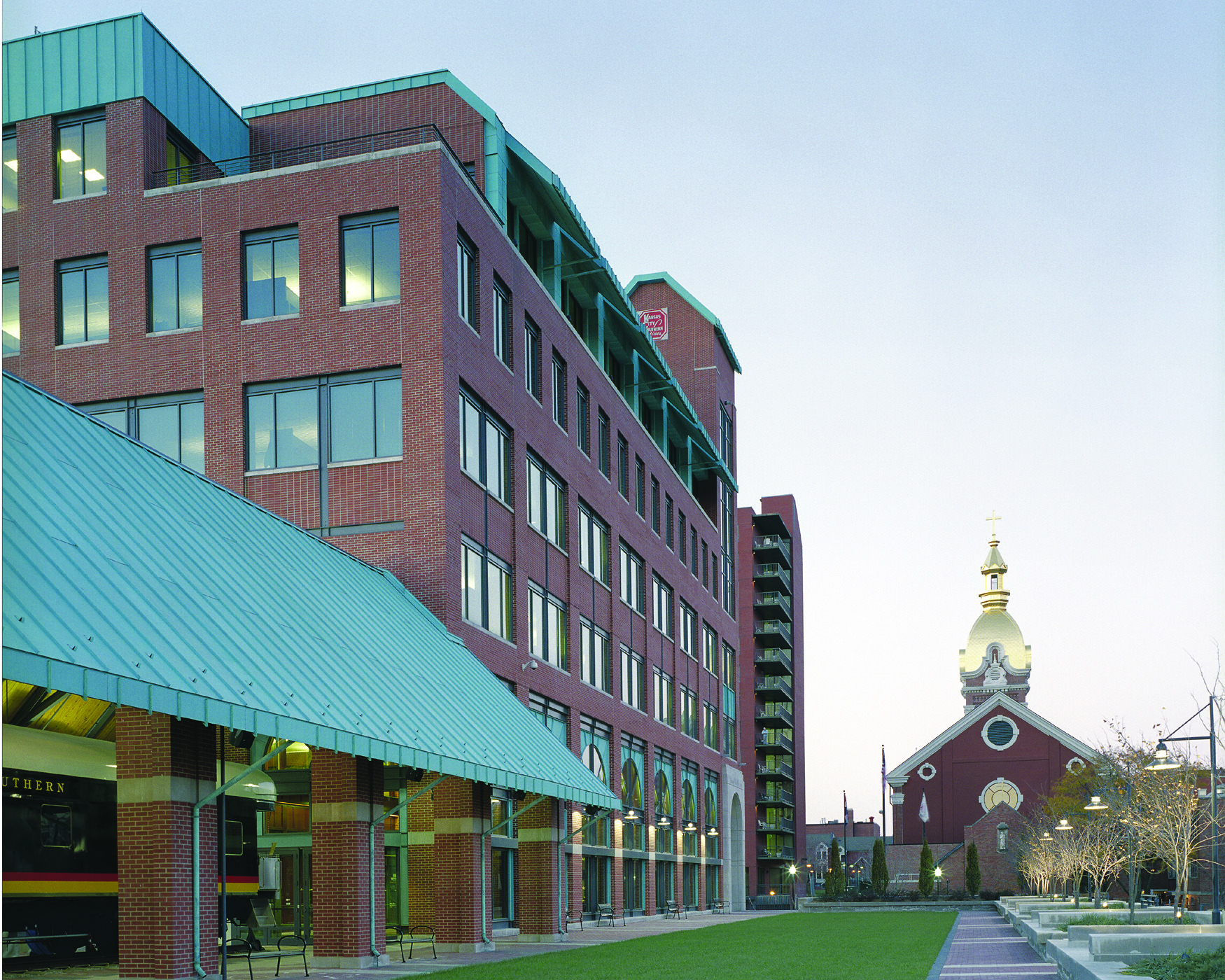
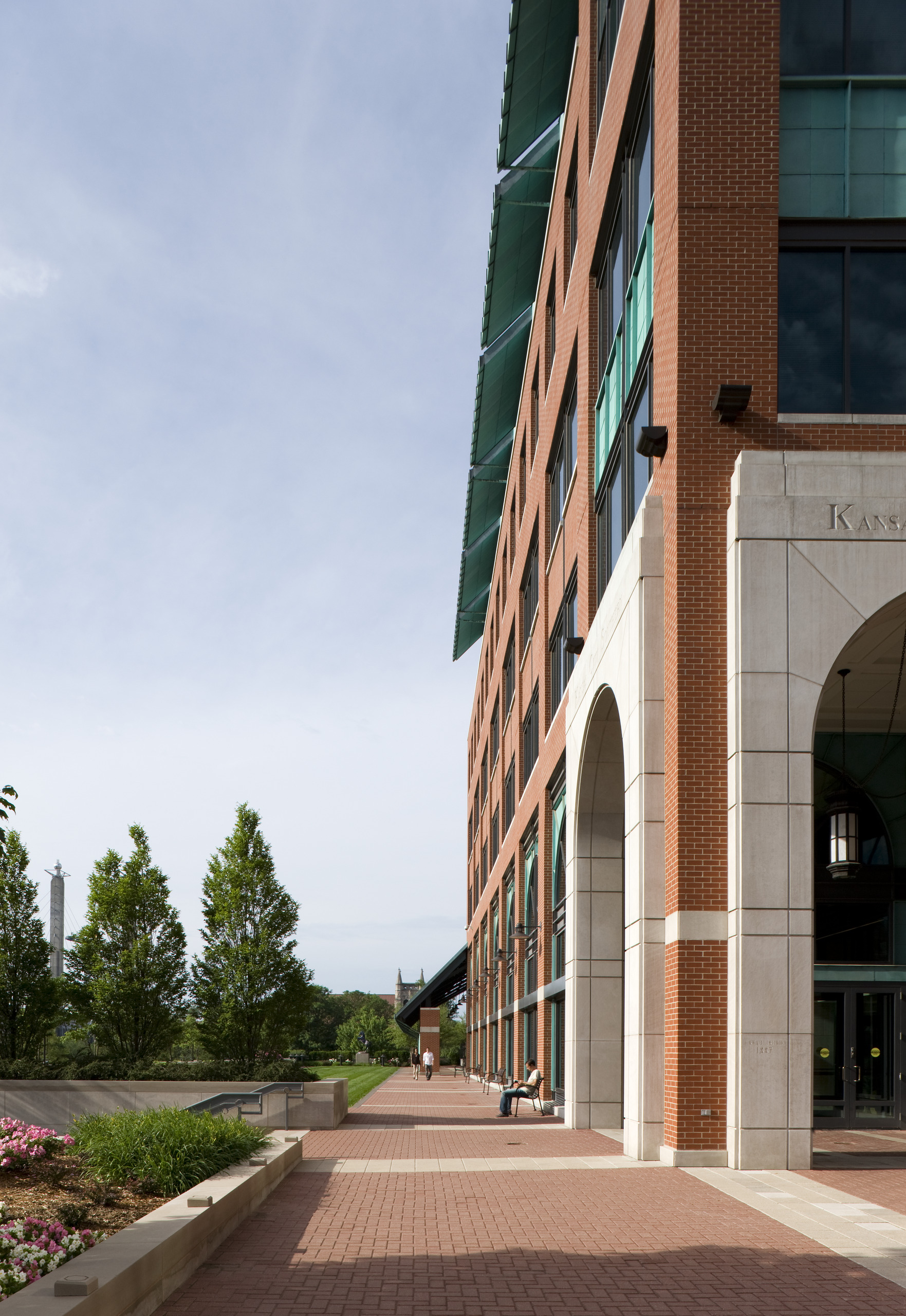
Awards
ASLA Prairie Gateway
Design Merit Award
2003
