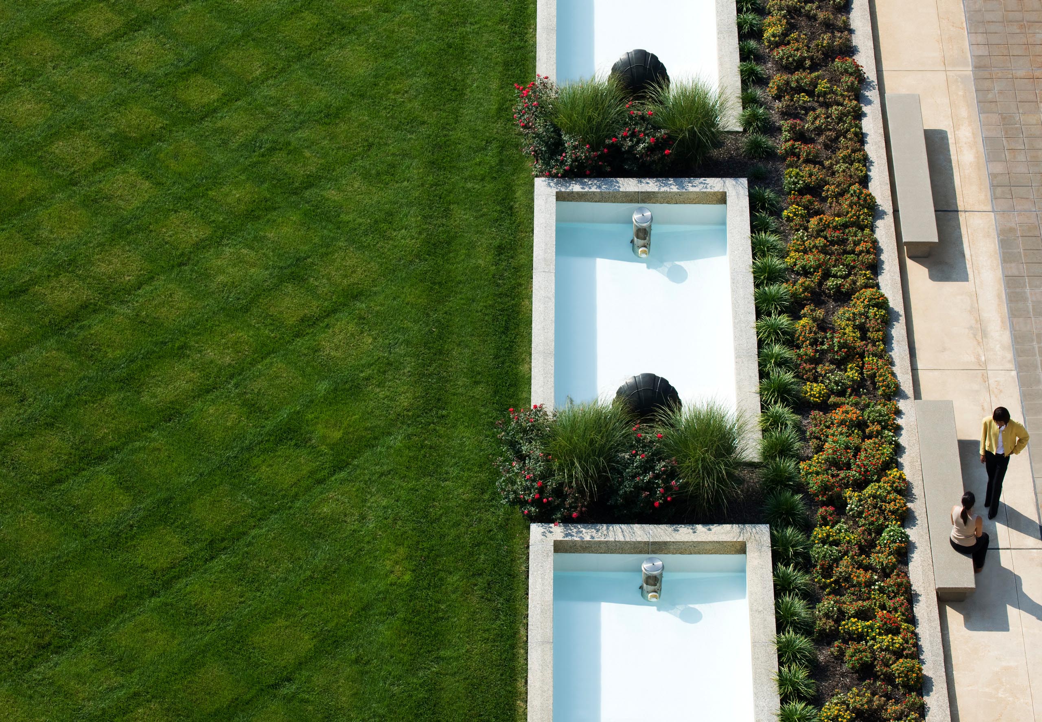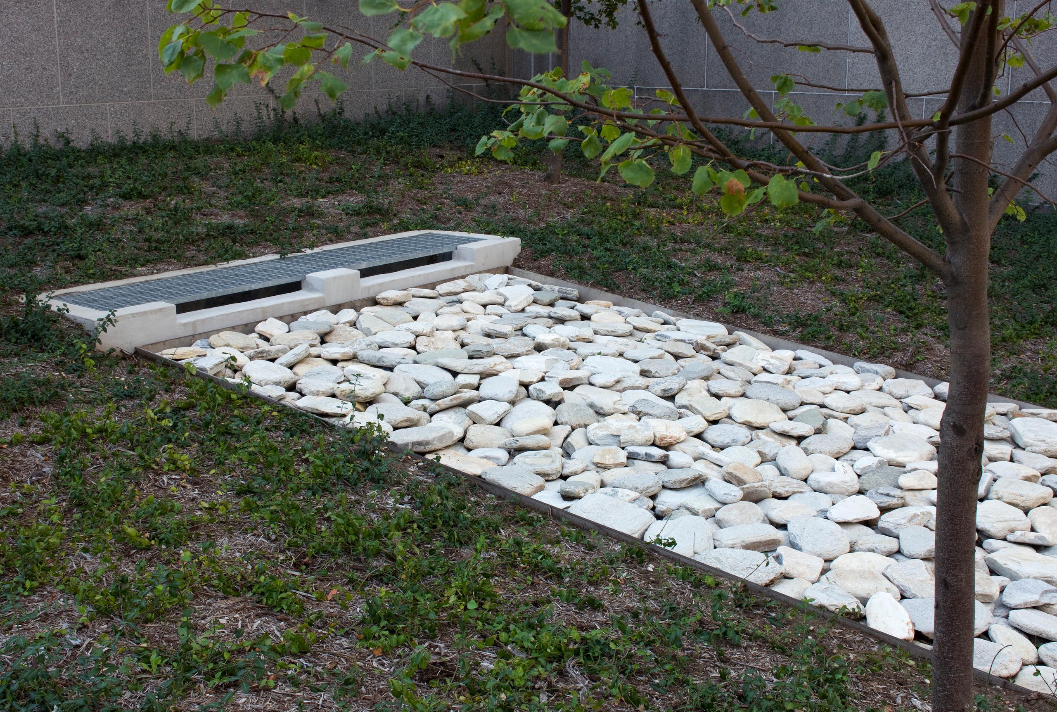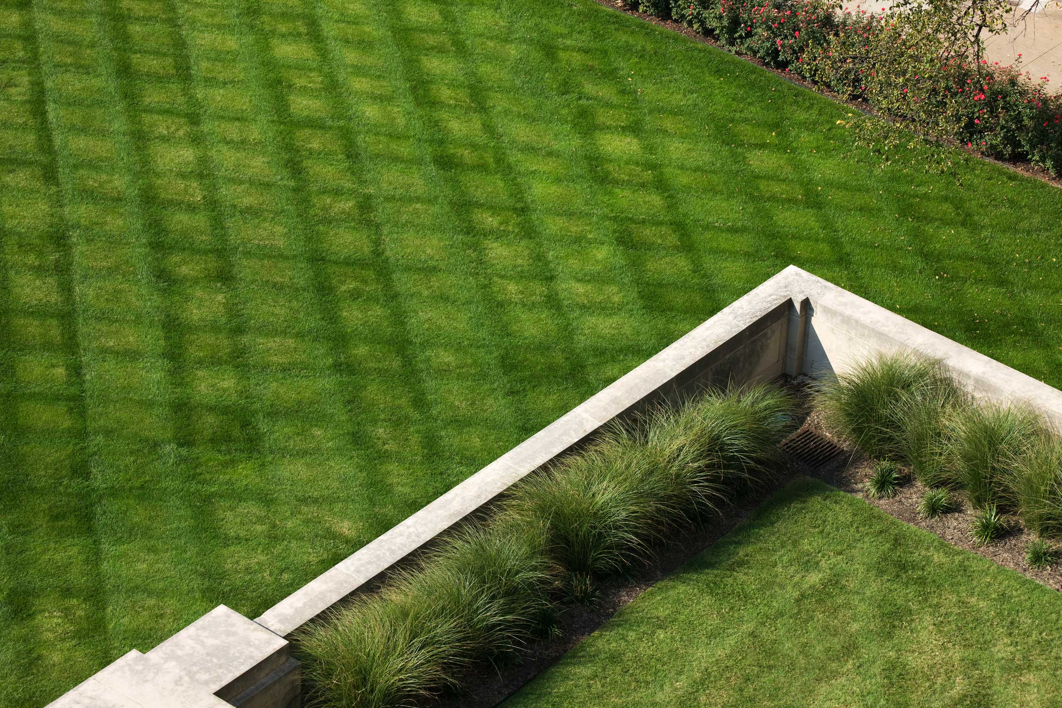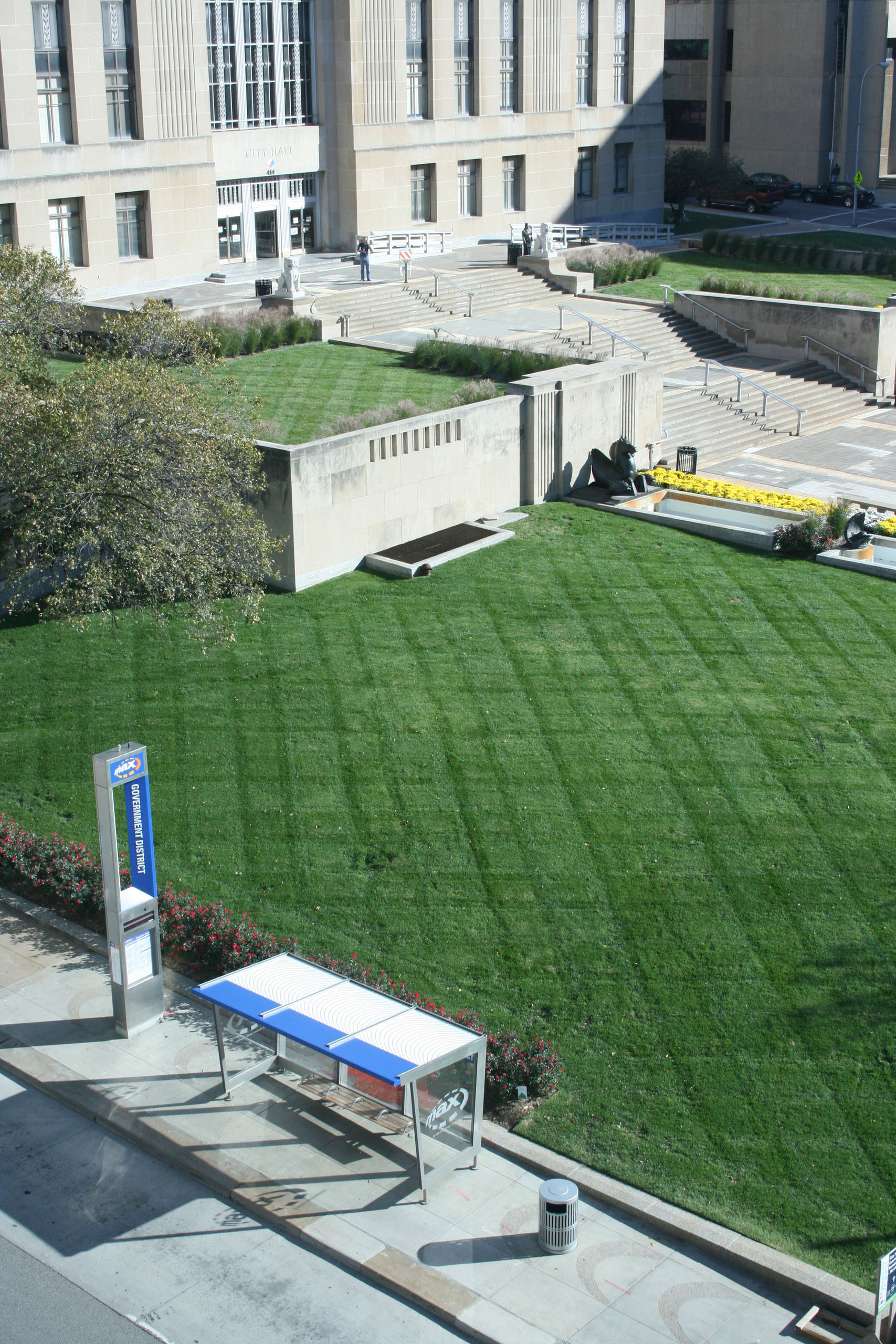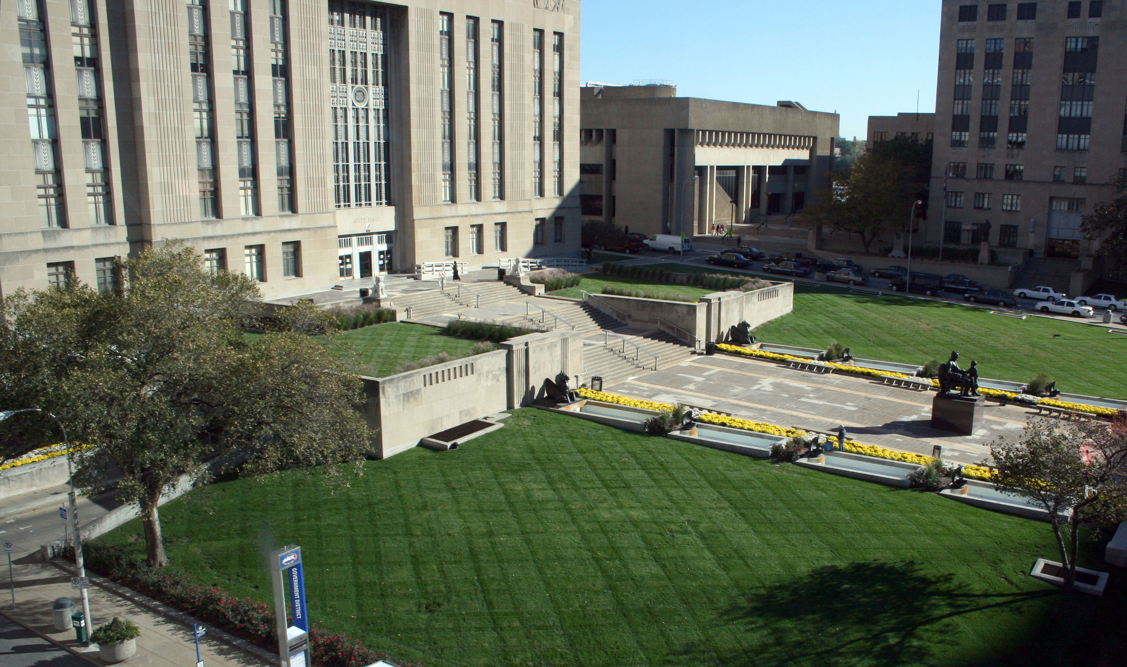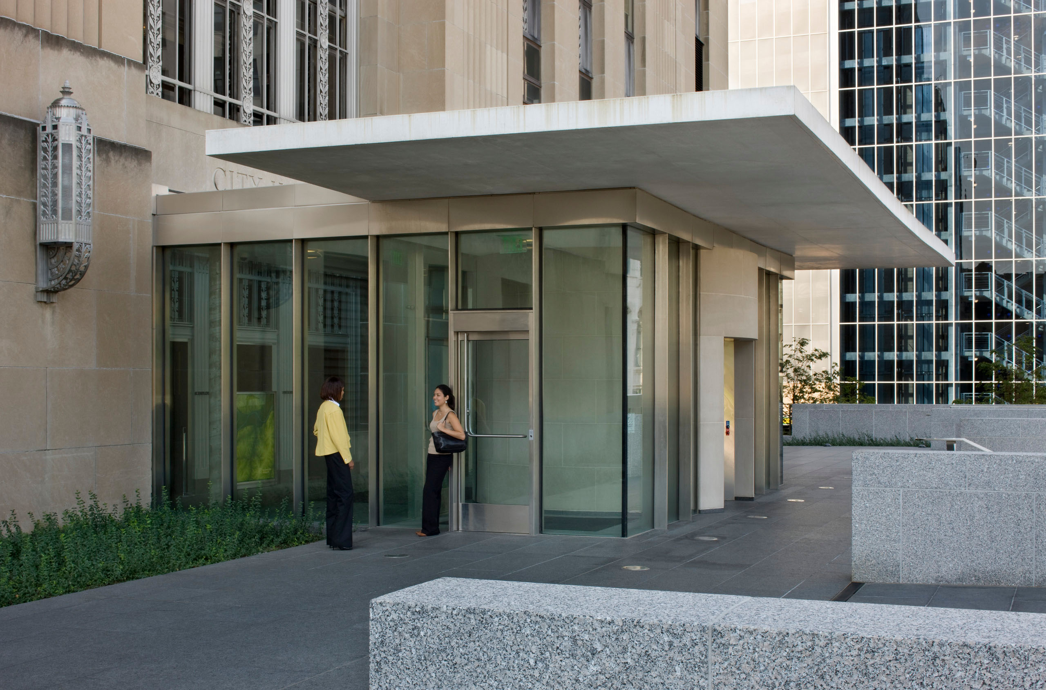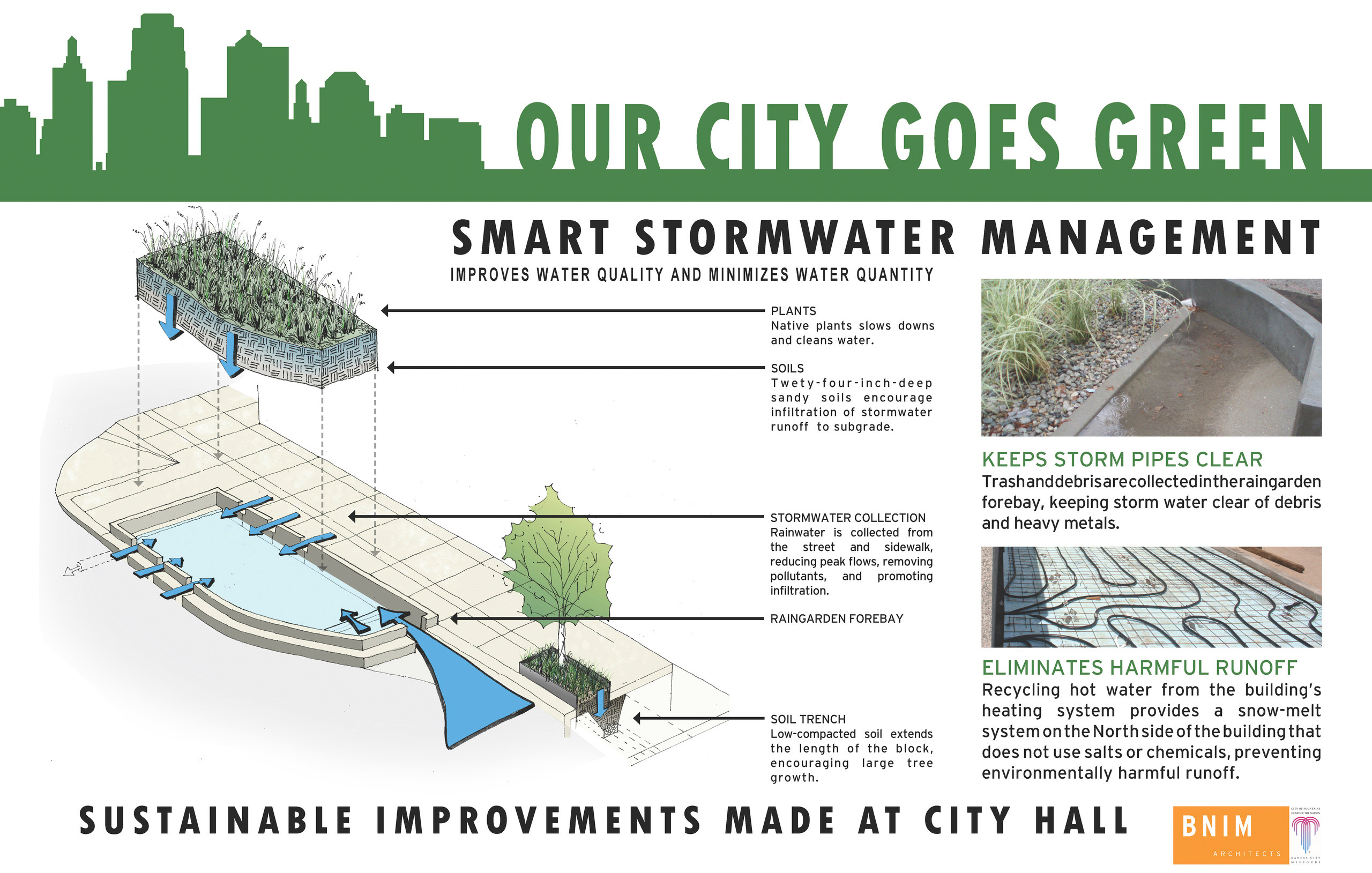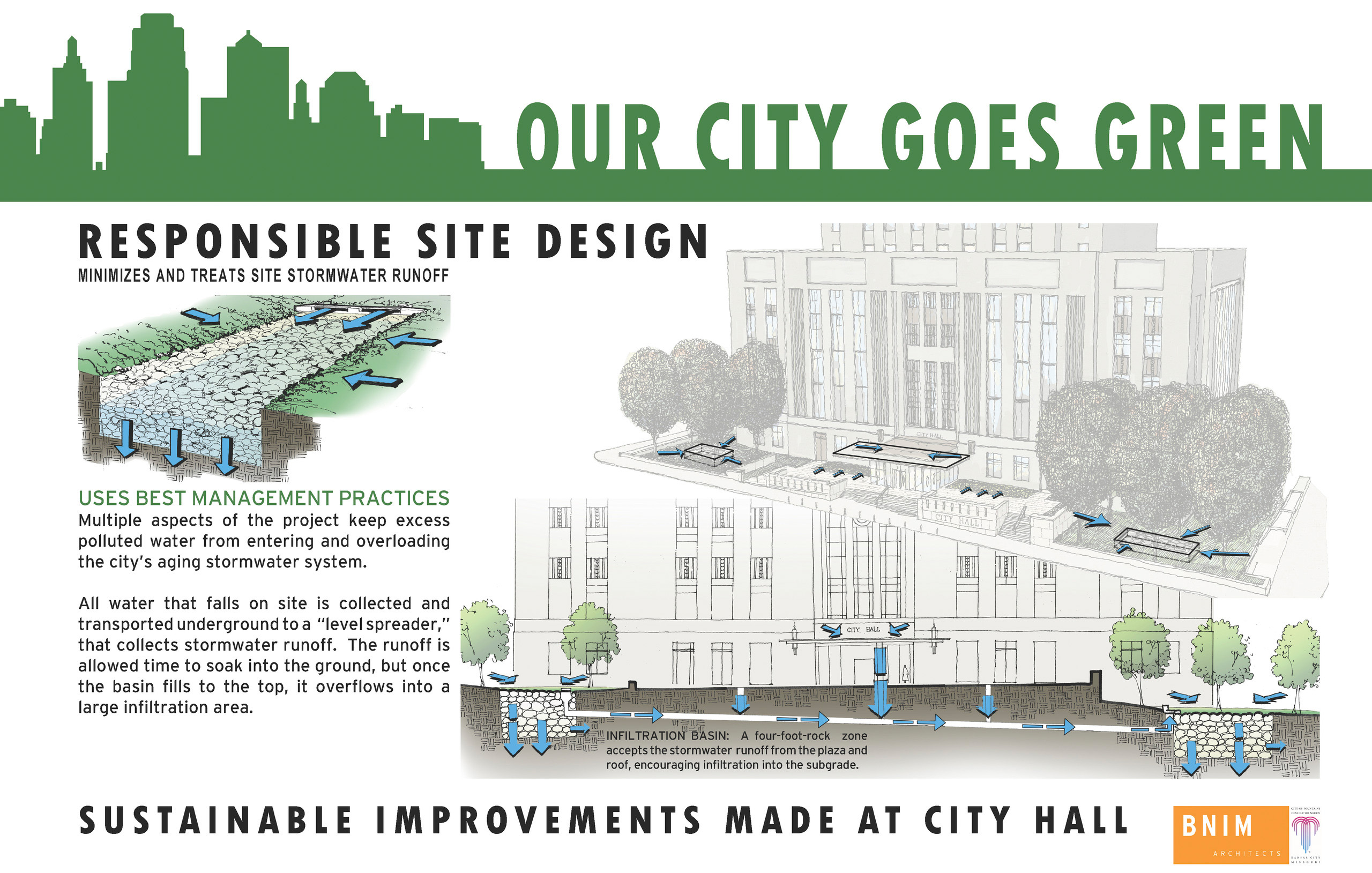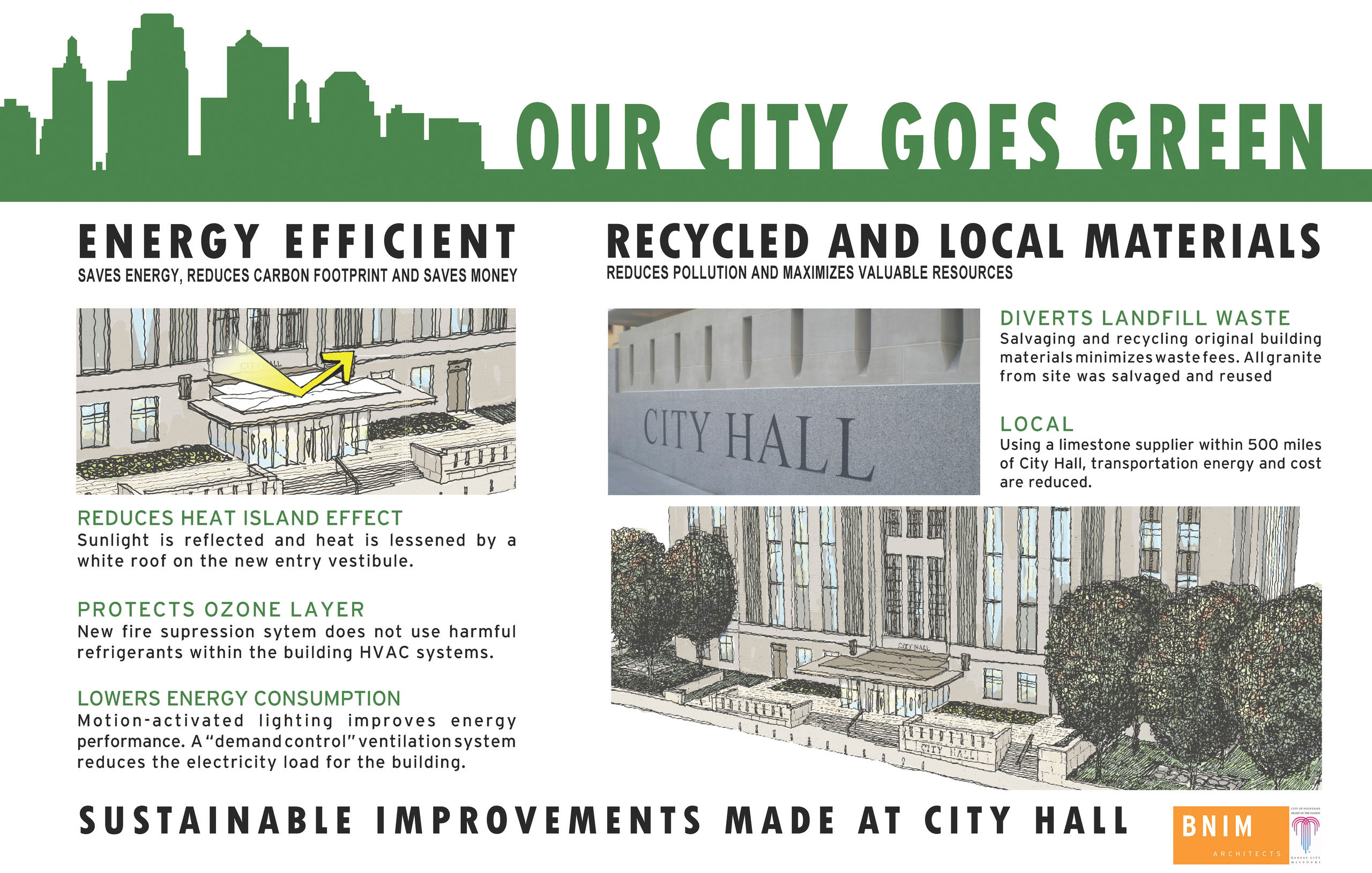Kansas City City Hall Plaza and Master Plan
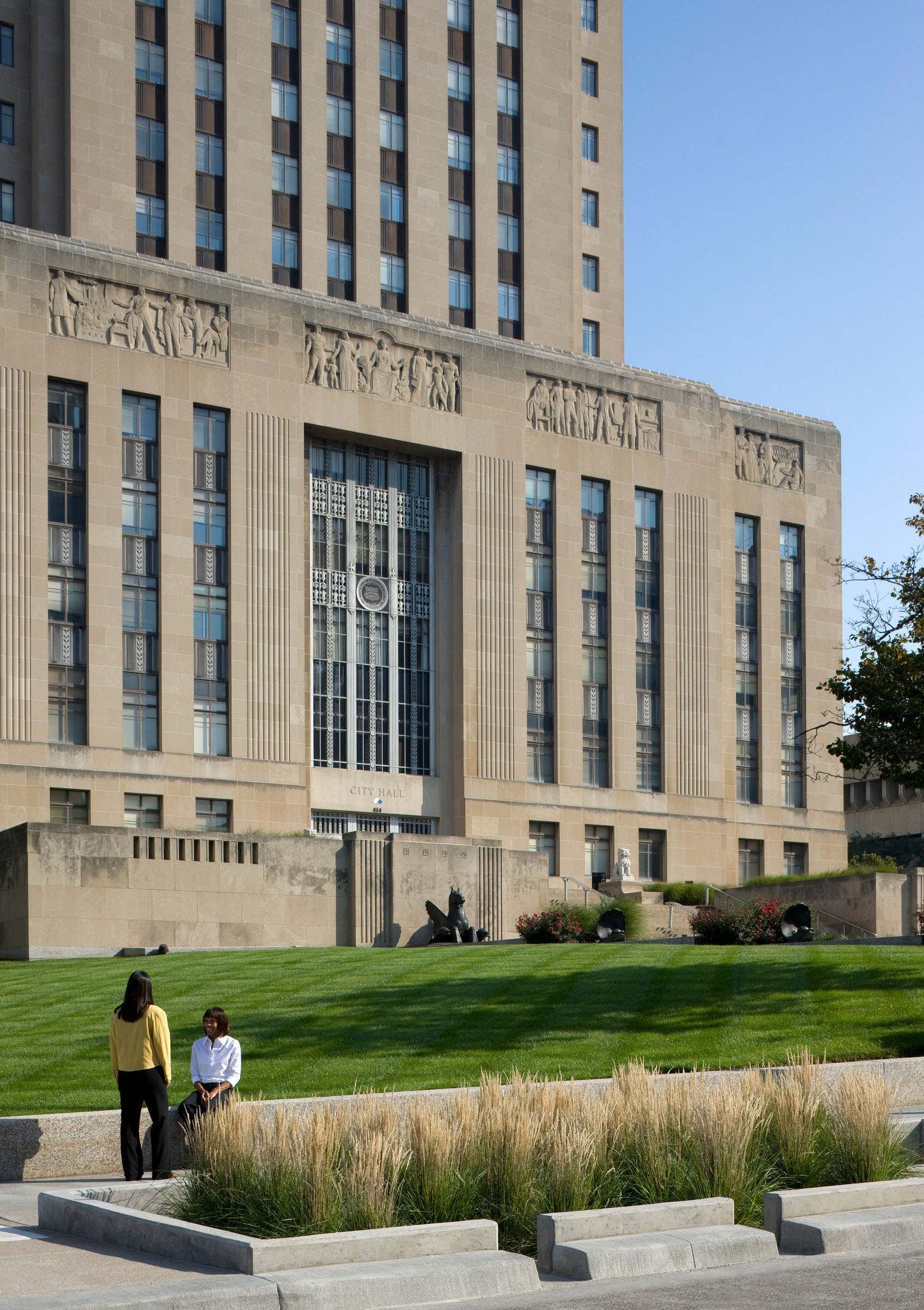
Information
- Location Kansas City, Missouri
- Size 2.3 acres
- Completion 2006
- Services Landscape
The master plan to renovate Kansas City, Missouri’s 1937 art deco City Hall establishes a long-term vision that restores the dignity and functionality to the building and its grounds. BNIM and the design team evaluated the needs of the City Hall property and parking garage in order to identify future building, site and garage projects. Workshops were held to understand the functions of City Hall and to generate ideas and design concepts. The final documents include recommendations for future projects by priority, complete with conceptual cost estimates.
The first project completed was a renovation to the North Plaza and landscaping for the remainder of the site including the south lawn and the adjacent Municipal Courts building, along with planters near Police Headquarters, all completed by BNIM.
The building’s exterior North Plaza features reused granite from the existing plaza, limestone walls with integrated LED lighting, and an irrigation-free landscape design that utilizes native plant species. Local, recycled and healthy materials were used, including the steel framing that is approximately 90% recycled. Cold Springs Granite of Minnesota supplied the granite, and the limestone was supplied from Indiana – both quarried within 500 miles of the City Hall site.
The plan creates guidelines for a safe, secure environment for staff and visitors, while improving accessibility and image of City Hall according to sustainable principles. The City Hall Master Plan upgrades this important civic symbol to make it accessible to all for the next one hundred years.
