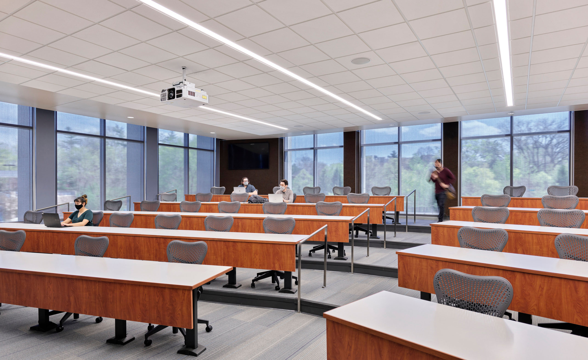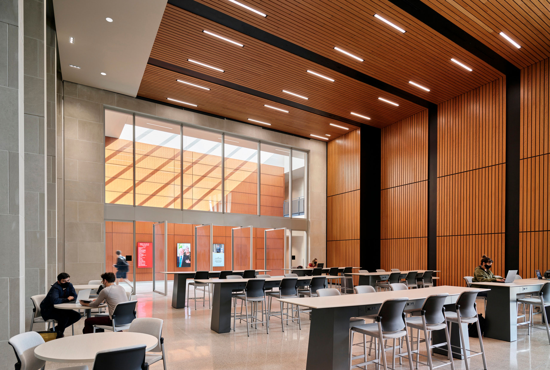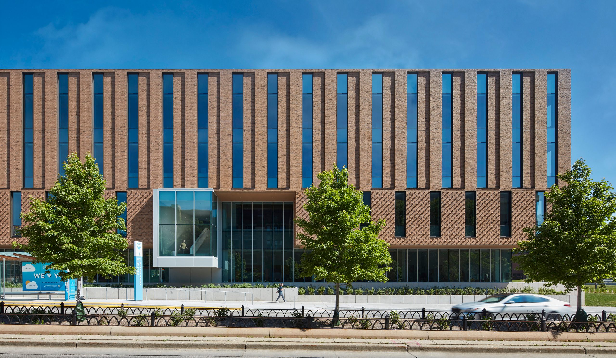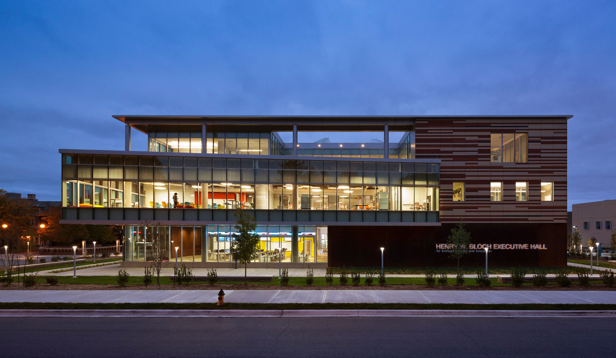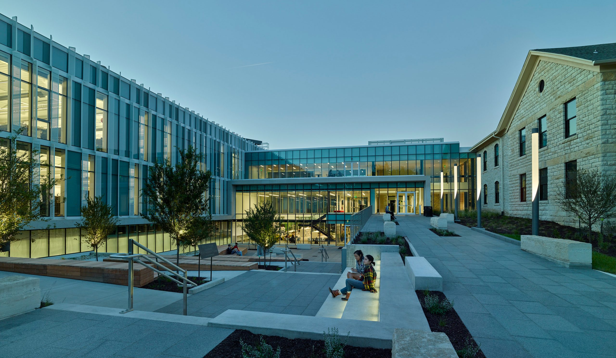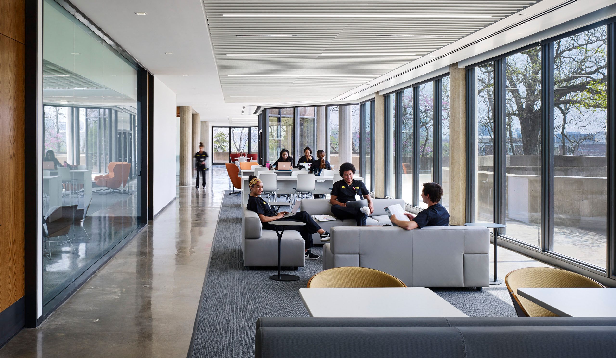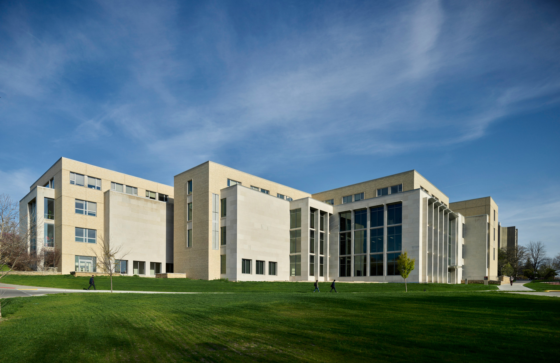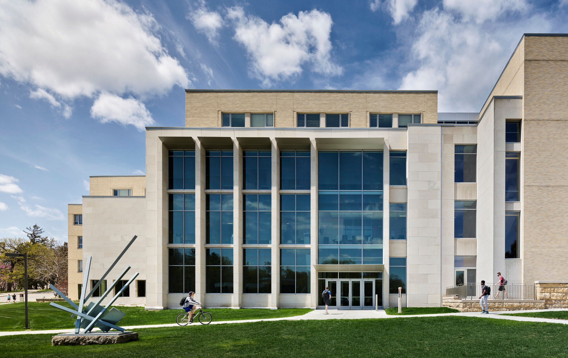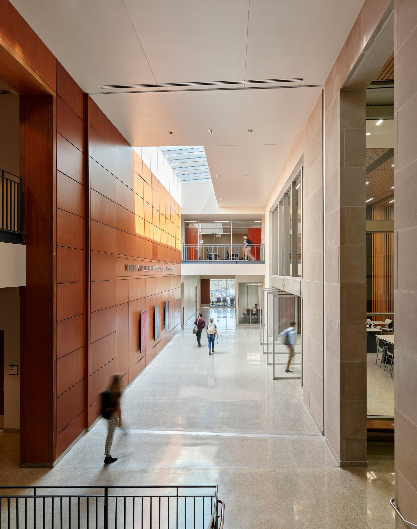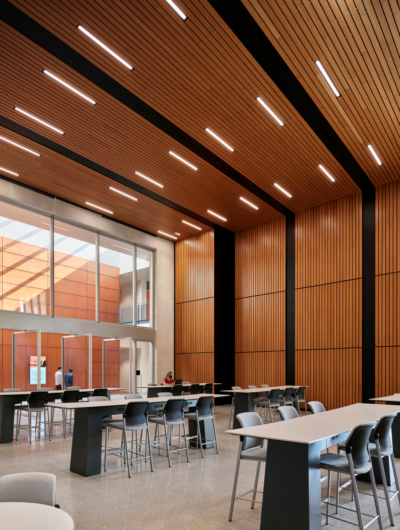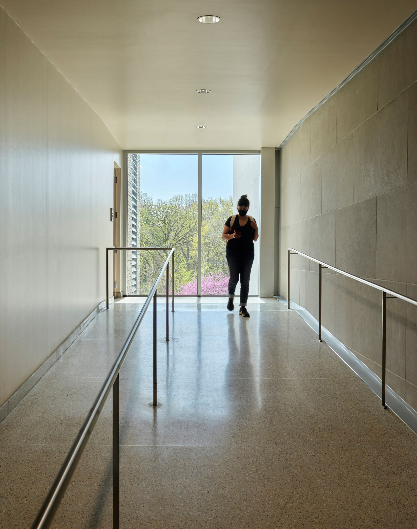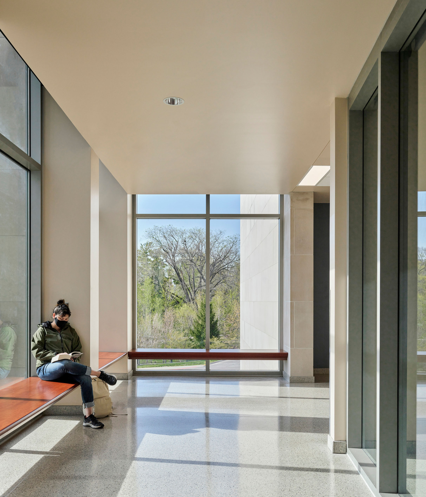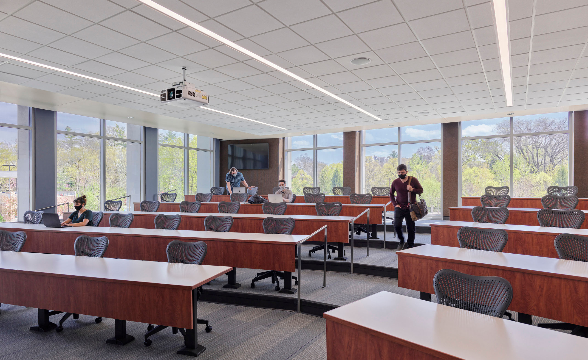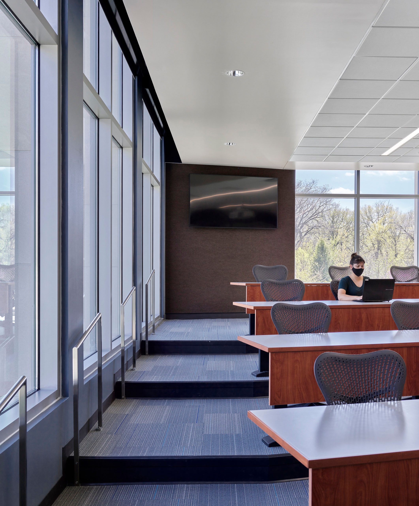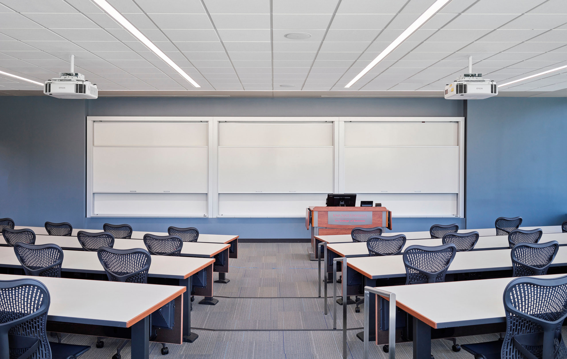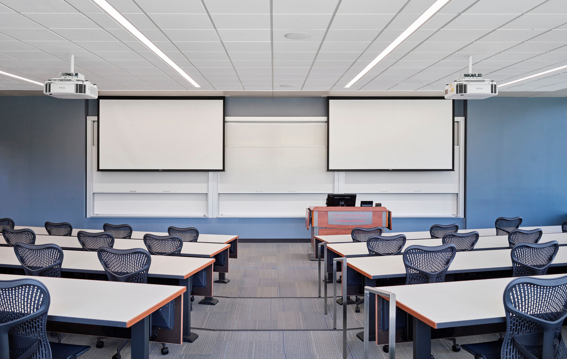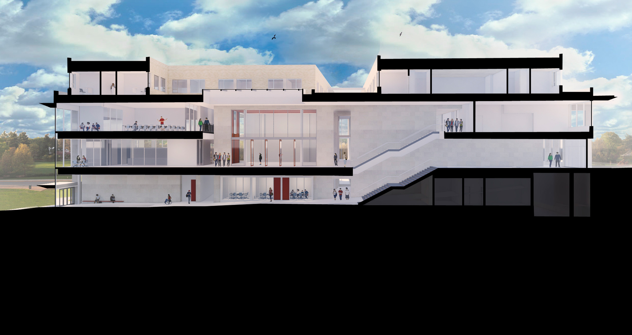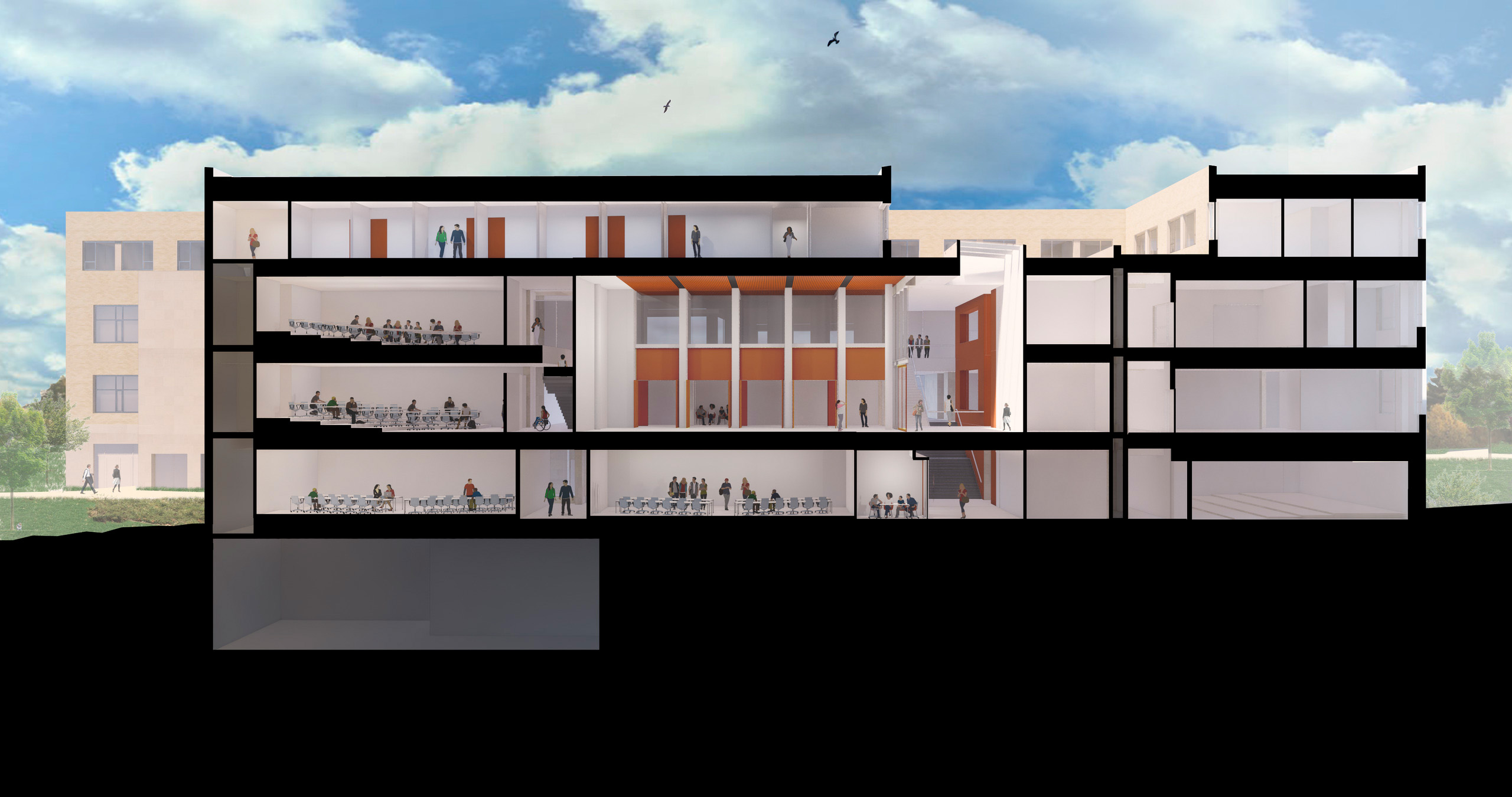Iowa State University
Ivy College of Business Gerdin Building Expansion
A new expansion seamlessly connects with ISU's existing business school while creating a more inclusive, welcoming, and daylight-filled learning environment.
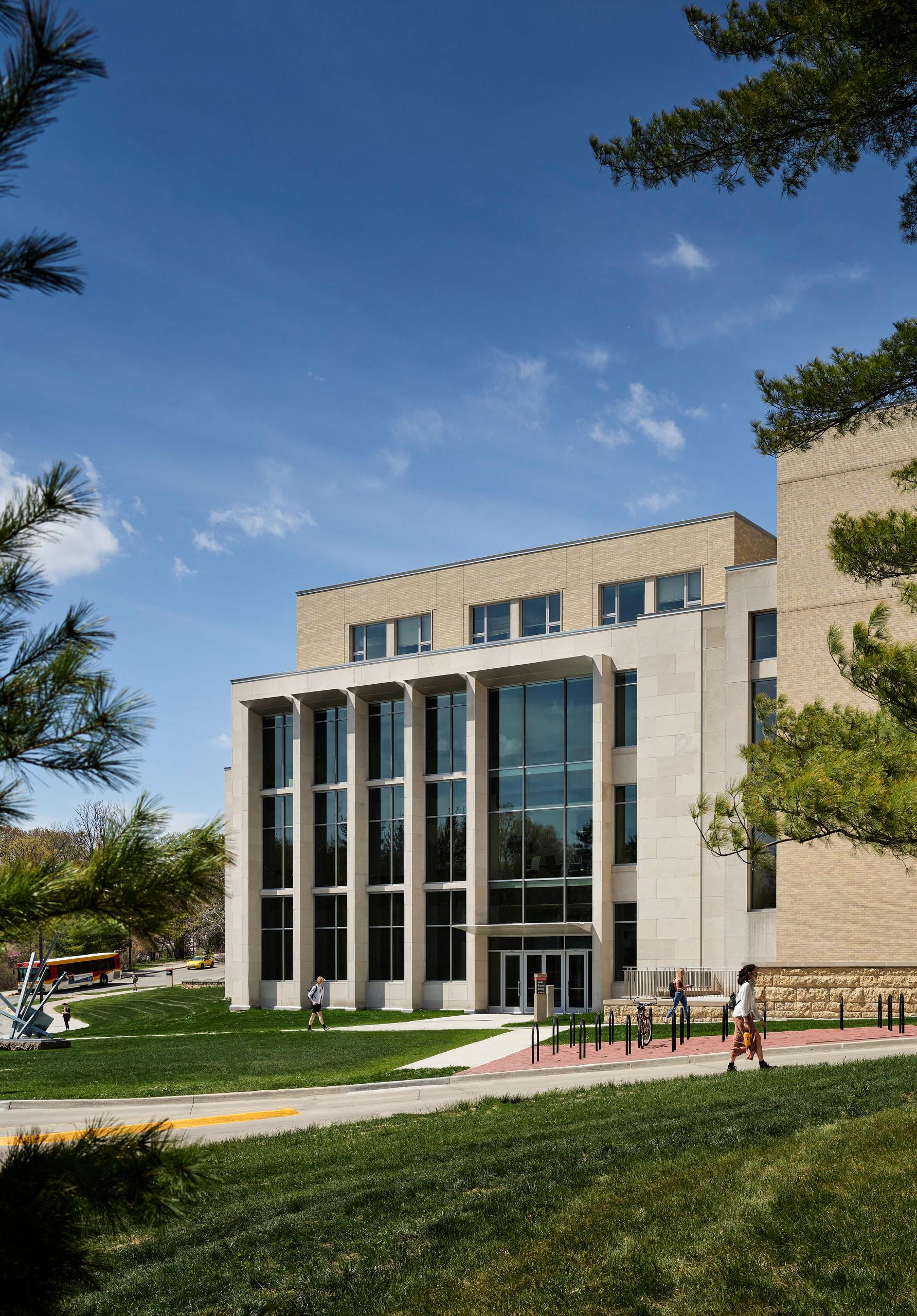
Information
- Location Ames, Iowa
- Size 46,080 SF
- Completion 2020
The new Gerdin Building Expansion at Iowa State University creates a dynamic nexus and intellectual center for the Ivy College of Business. The design expands the College’s ability to foster collaboration and innovation among business scholars through modern teaching methodologies, impactful research, and community engagement. Located within Iowa State’s central campus, the Ivy College of Business had previously started to outgrow its existing space and aimed to create a seamless addition that both respects its original building and allows the College space to grow. The expansion provides multiple settings for student learning including formal, tiered classroom settings; huddle rooms and team rooms for student collaboration; faculty offices; and a suite of behavioral sales labs for the College’s business sales program.
Impact + Innovation
Strategic spatial organization, refined programming, and simplicity in design have resulted in seamless integration of the expansion with the original building, maintaining and upholding a timeless campus aesthetic. The resulting design is focused on creating a building that is comfortable and provides a spectrum of spaces and qualities that promote the creation of community as well as numerous sustainability goals in energy, water, air quality, construction, and waste and recycling. Creative solutions for inclusive design and access have allowed the design of the expansion to manage grade changes on the site to graciously allow access for all. A goal of the University in creating this seamless addition to the Gerdin business building was to maintain the existing facility’s main thoroughfare that provides east entry access from the central campus. The new addition maintained this campus connection, continuing the pathway from campus with a gradually sloping floor. This intuitive accessible design strategy provides students with wide pathways and gracious, hospitable space when entering the College. In addition, to create an integrated accessibility solution for a barrier free entry into classroom spaces, the team designed a sloping main hallway which creates an open, welcoming, public circulation pathway to provide equal access to classrooms for all students.
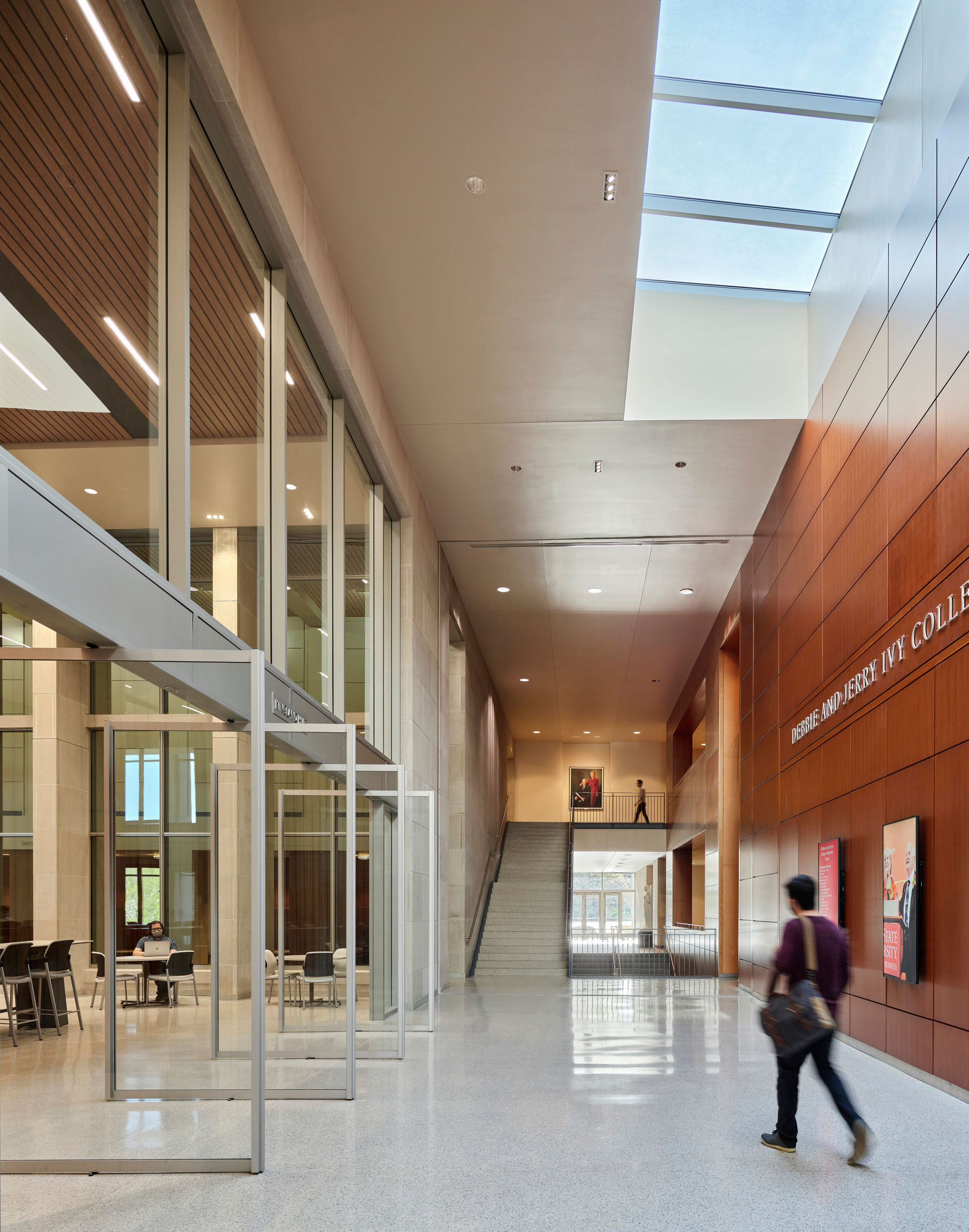
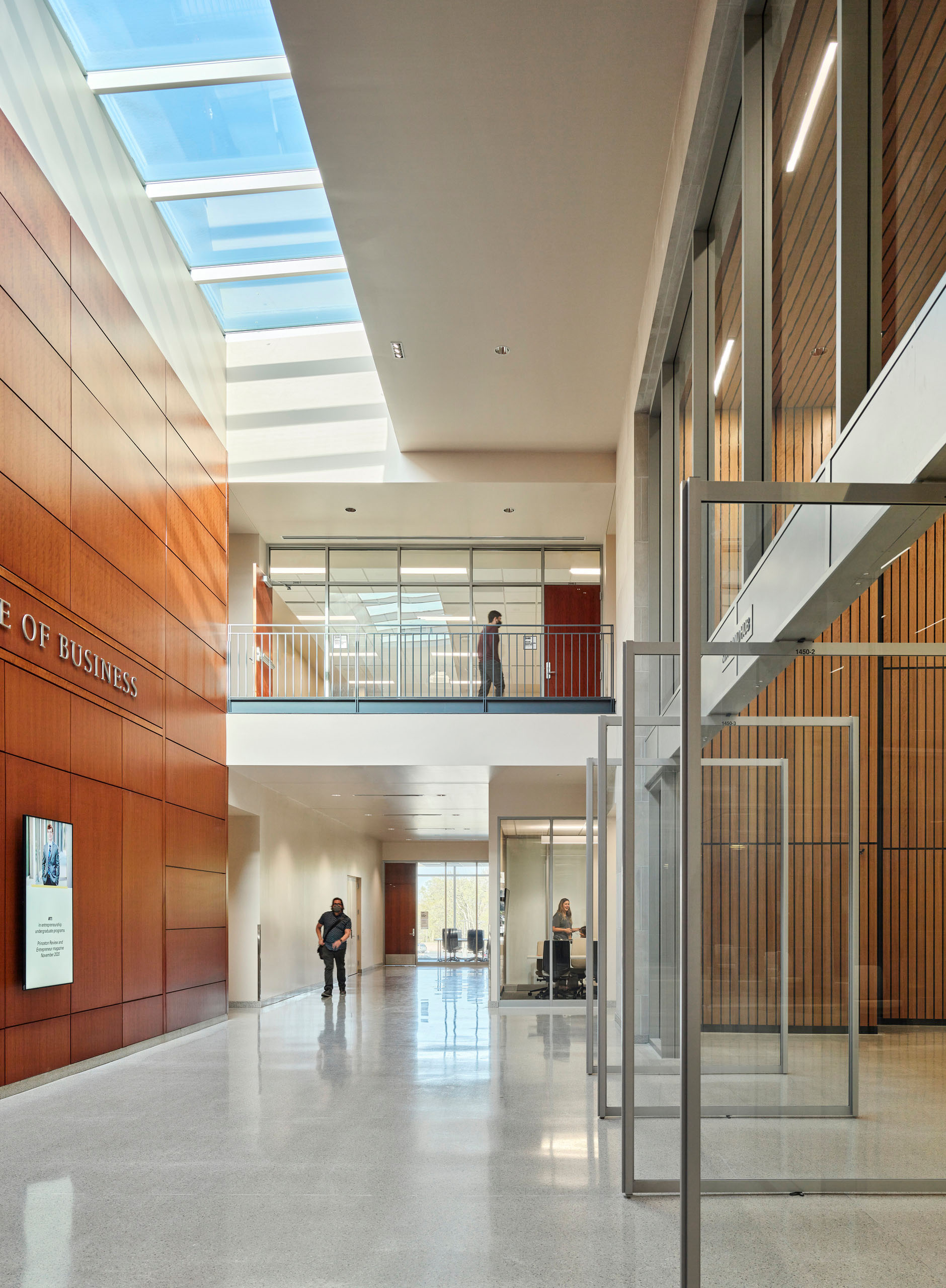
Process
BNIM and Story Construction formed an integrated design-build team in response to the University’s request for design and cost proposals. The entire design and construction team worked collaboratively to address the unique programmatic needs of the College within the constrained site and to develop dynamic solutions for project challenges. The team implemented a human-purposed design approach and LEAN methodologies, defined by Story Construction as CP2.0 in this successful integrated design process. The resulting design is an addition that is comfortable, promotes accessibility, and provides a spectrum of spaces and qualities that foster community among Ivy College of Business scholars.
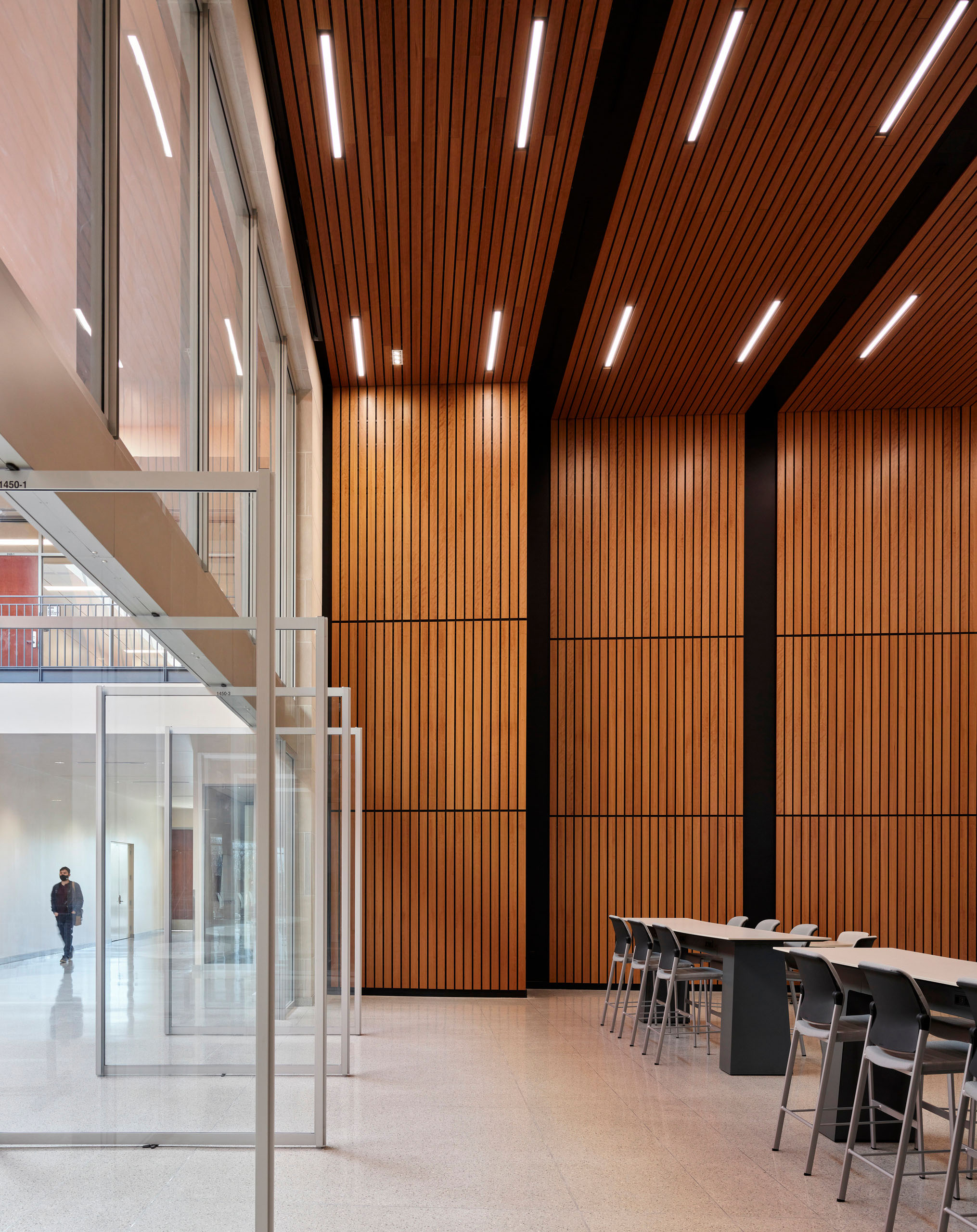
Media
