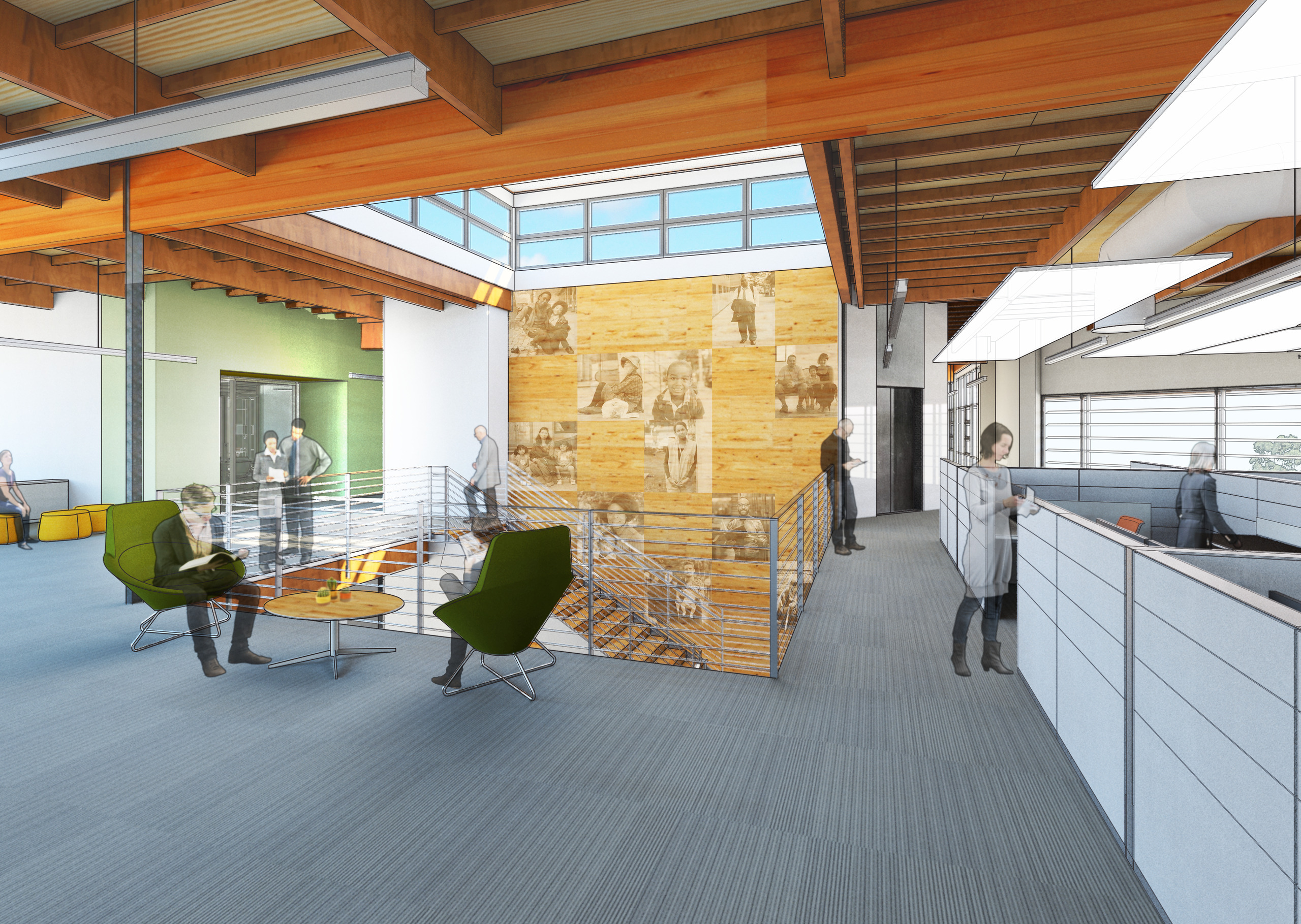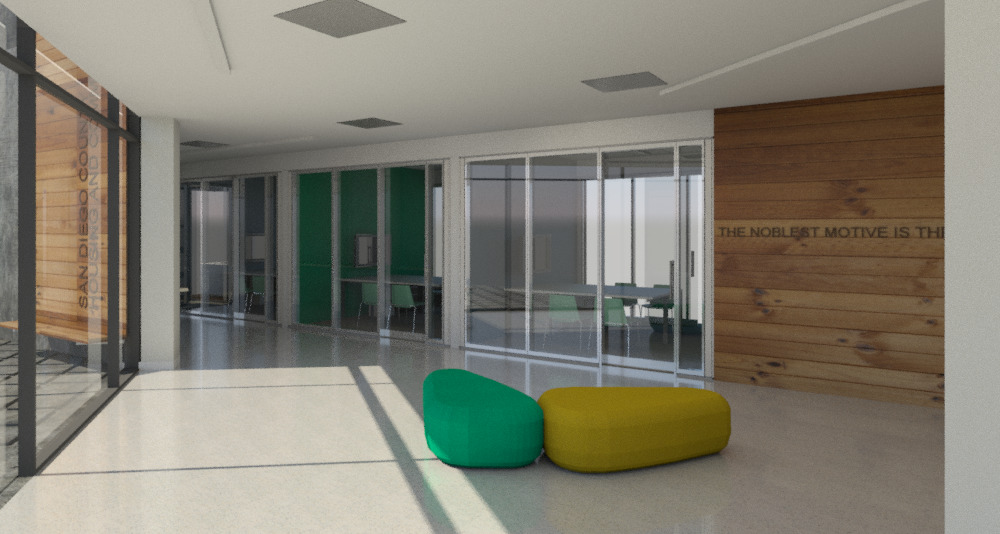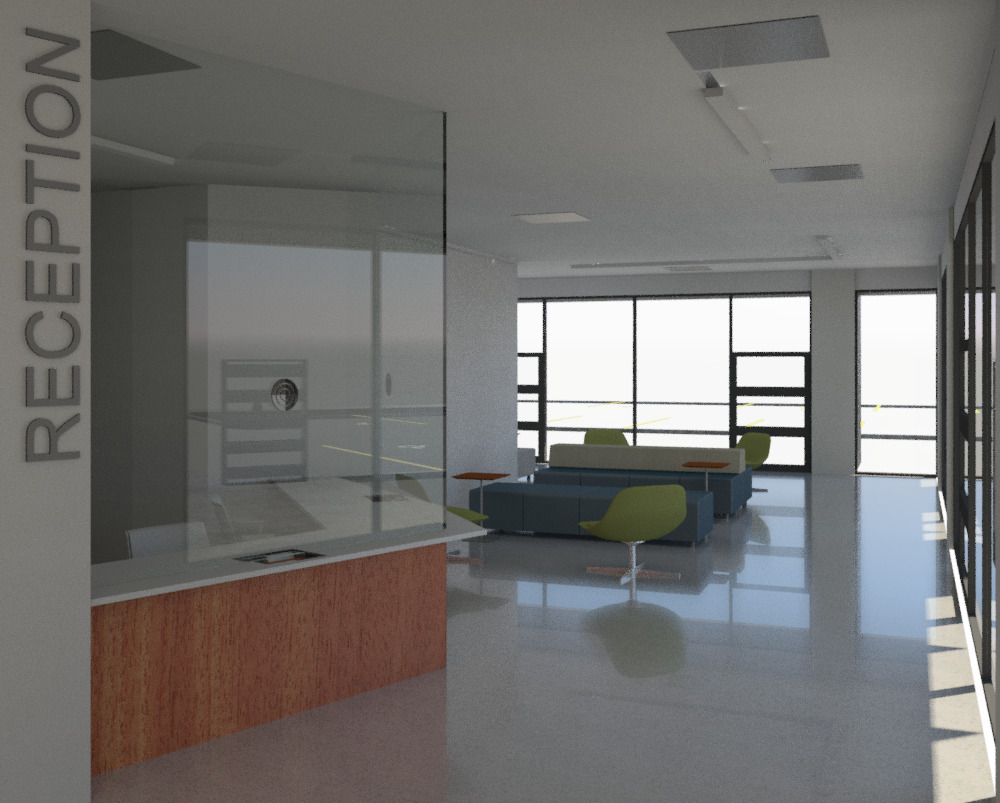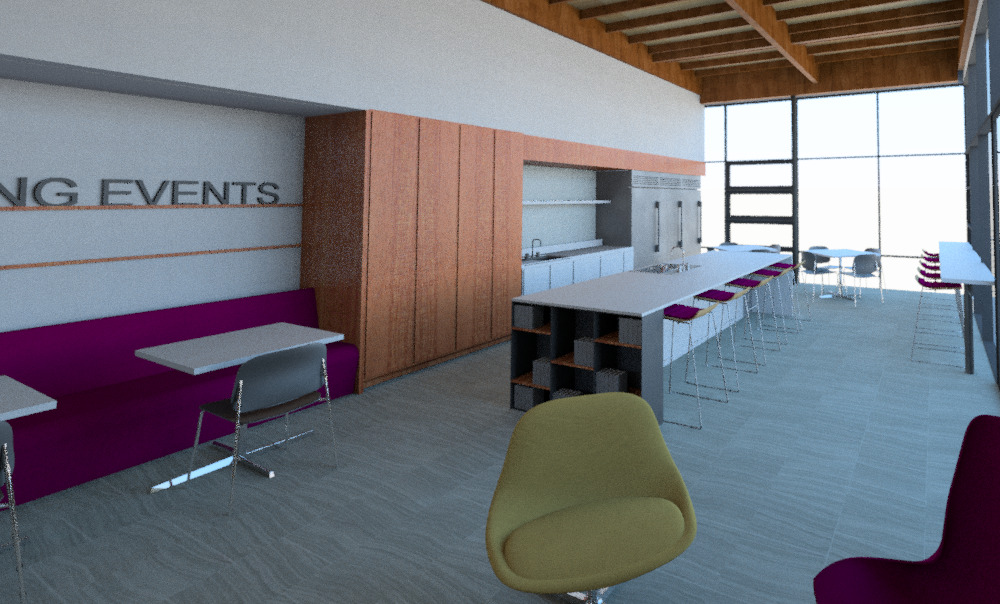County of San Diego
Housing and Community Development Office Renovation

Information
- Location San Diego, California
- Size 29,408 SF
- Services Architecture
The renovated Housing and Community Development (HCD) building will be a complete transformation. It will be beautiful and deeply sustainable. It will serve as a compelling amenity and powerful tool to increase productivity and overall employee wellness, support recruiting and retaining top talent, and be a showcase to technology. All of these facets serve as advocates for the department’s core values: collaboration, community and partnership.
The reimagined HCD building’s interior environment is focused on transforming the existing building from a segmented, disparate office into a human-focused, high performance integrated workplace environment that will support HCD’s biggest asset — its people. The renovation plan develops opportunities for engagement and interaction between the different internal departments, HCD management, and the residents of the County of San Diego.
HCD’s new interior design seeks to eliminate programmatic inefficiencies that have previously created a thermally uncomfortable and disorienting way-finding experience. By logically relocating publicly accessible programmatic elements towards a dedicated portion of the building, security issues are addressed in a more straightforward and efficient manner. Open, central circulation will promote interaction and a feeling of community within the secure, employee focused areas. Conference spaces are located throughout the building to enhance efficiency and promote more frequent collaboration.
The design team is overhauling the existing inefficient HVAC systems, allowing the reimagined building design to embrace passive sustainable strategies such as daylighting, natural ventilation, and the solar chimney. The design approach resolves the building’s east/west orientation and capitalizes on views towards the north of site. By rethinking and reducing the surrounding wall height of individual workstations, daylight will be allowed to enter the personal workspace of every employee.
People
Team
- Janell Rock
- Melanie Berisha
- Elif Tinney
- Lara Stucki
- Chad-Jamie Rigaud
- Matthew Porreca
- Phil Bona
- Soon Jung
- Matt Winter
- Brad Clark
- Kristin Long
Client
County of San Diego


