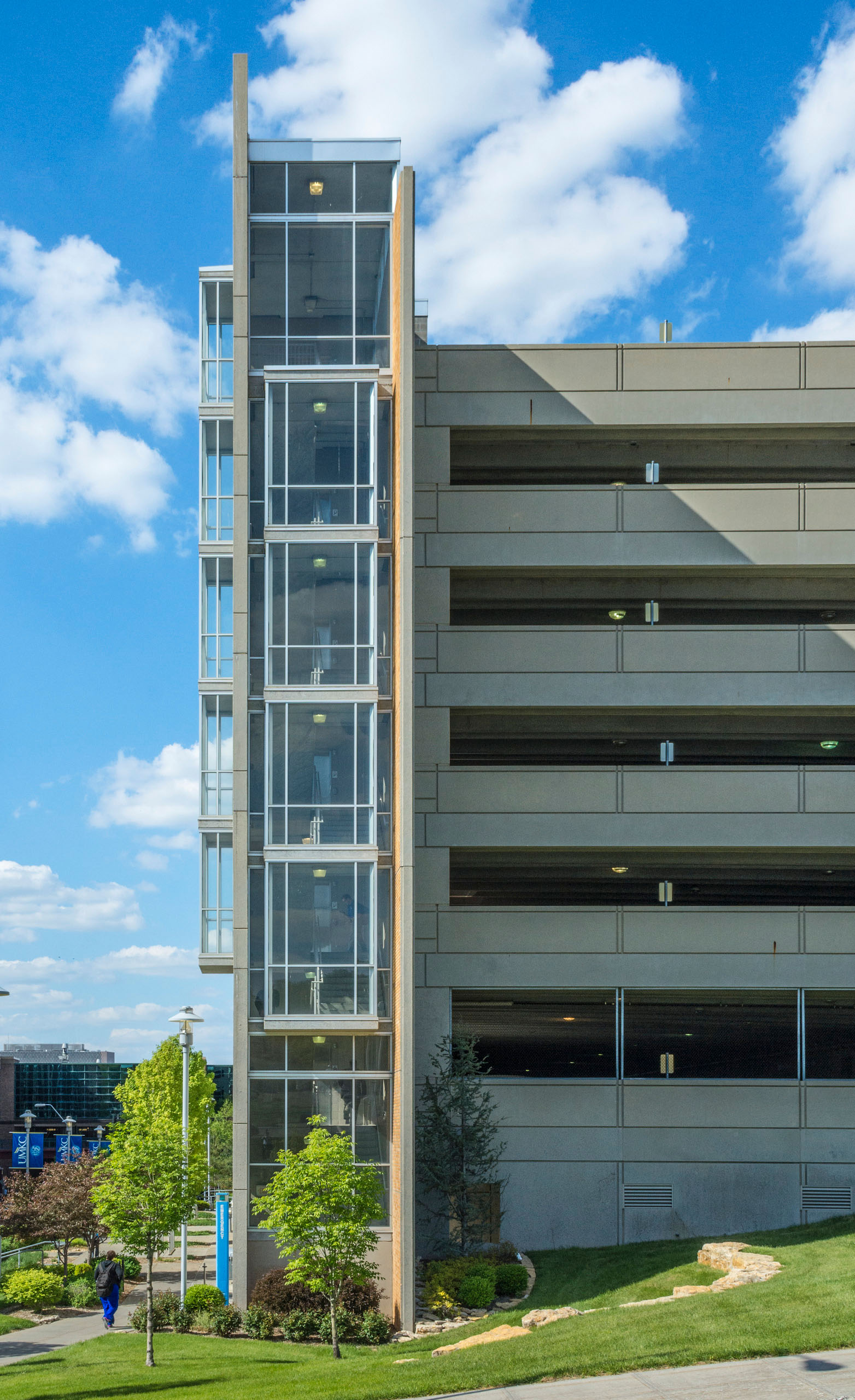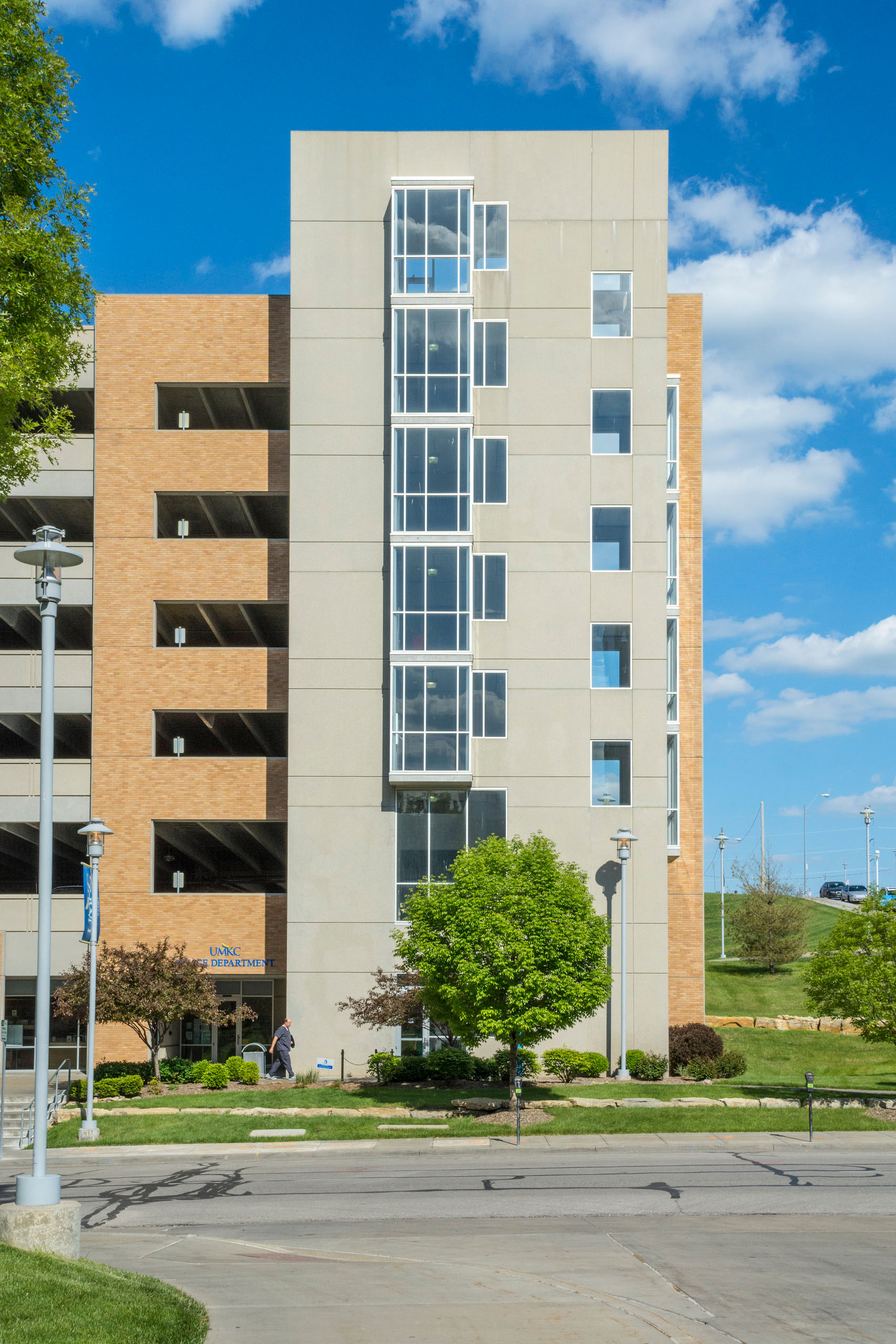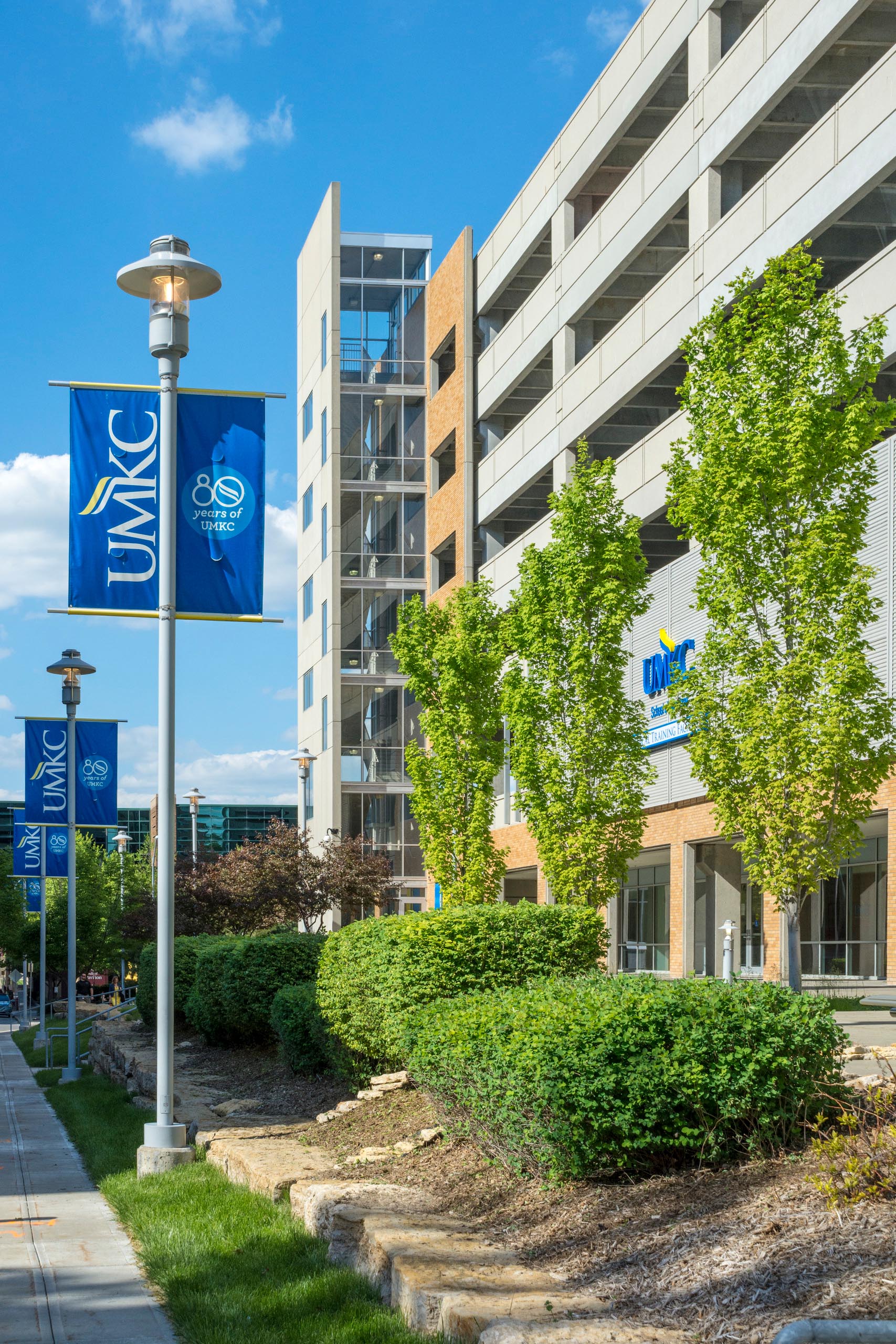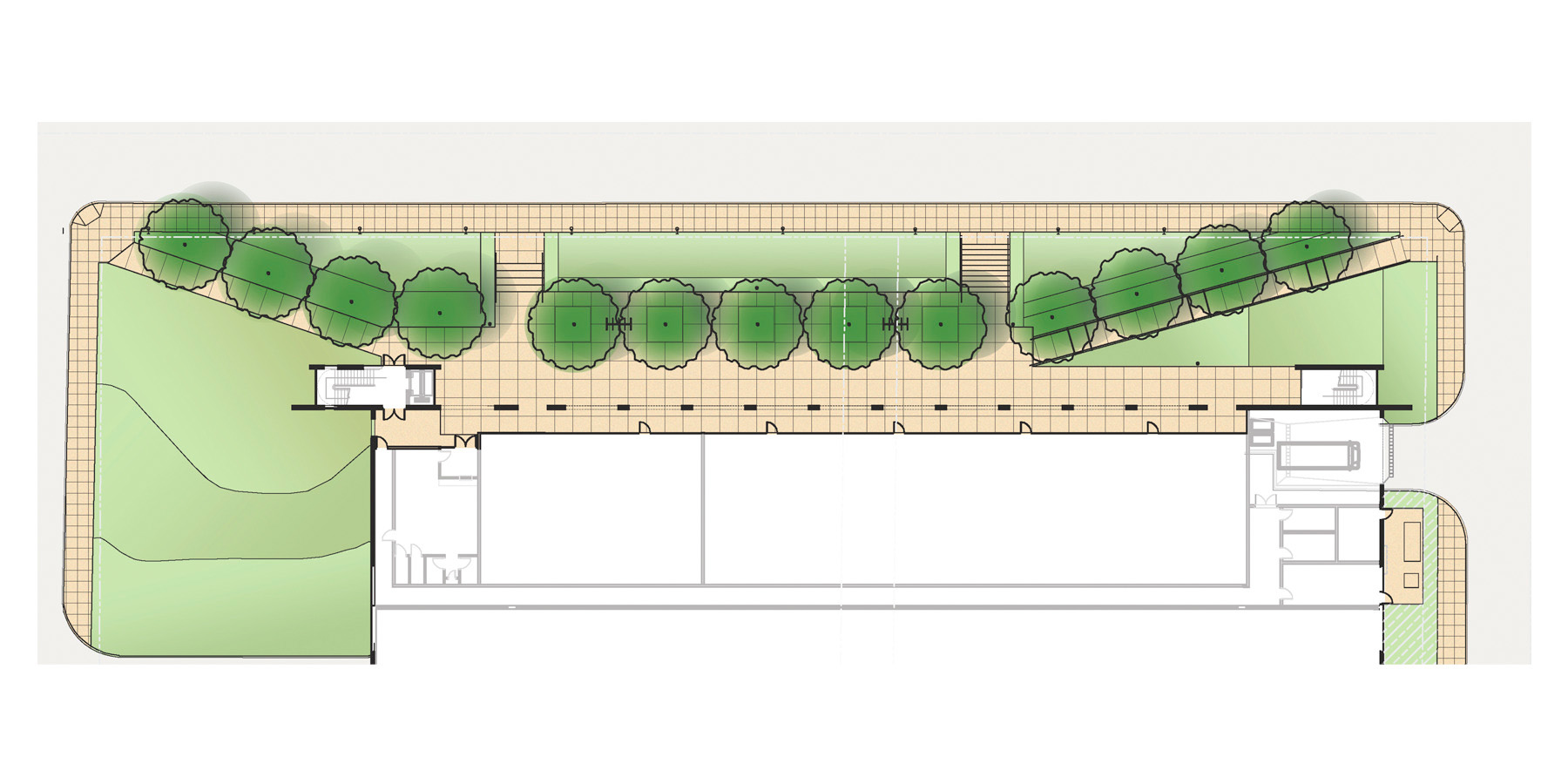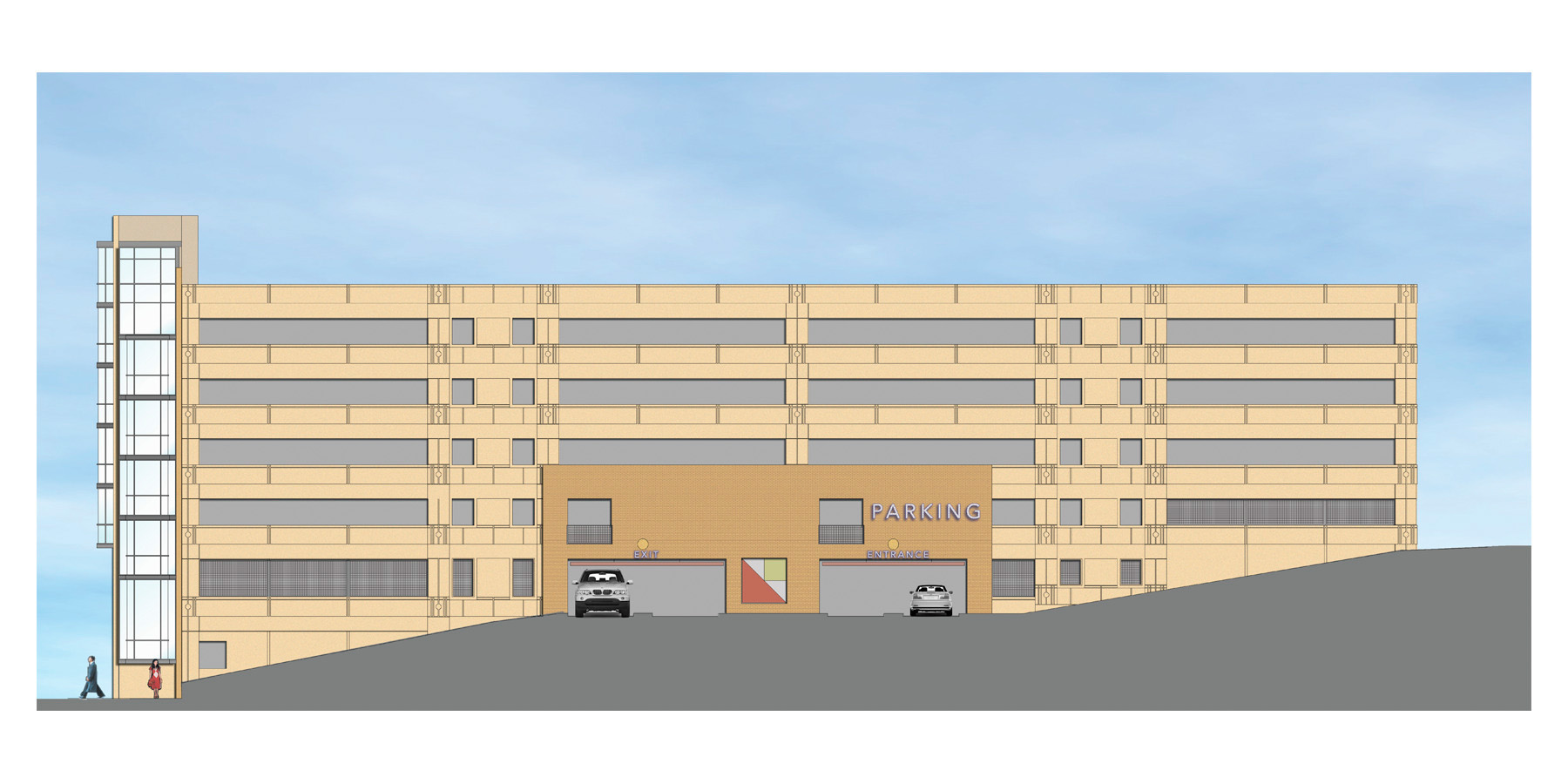University of Missouri - Kansas City
Hospital Hill Parking Garage
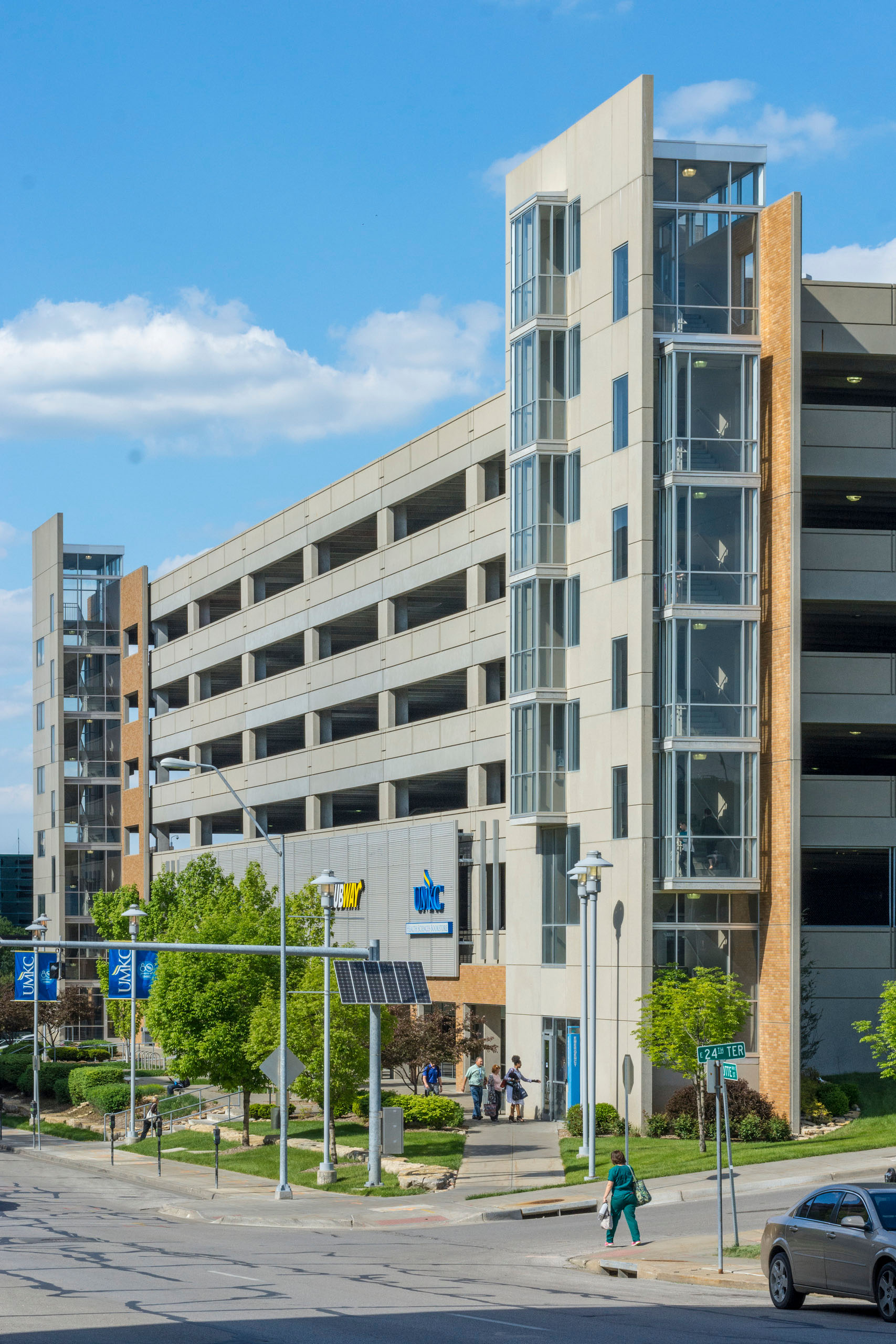
Information
- Location Kansas City, Missouri
- Size 352,200 SF
- Completion 2006
- Services Architecture
- Project Type Transportation / Infrastructure
As part of a design-build collaboration with JE Dunn Construction, BNIM was selected to design a new 1,208 car parking facility for the University of Missouri – Kansas City campus. An important element of the design was the development of a plaza space that focuses on the pedestrian activity surrounding the site. This plaza, which is flanked by retail and sits opposite two significant academic buildings, promises to become a dynamic campus destination, as well as an important transition space. This parking garage presents an unusual opportunity to transcend the traditional role of parking garage. Because of its location on the campus and because of the plaza and contextual environment, it will become a major focus of UMKC campus life.
The design is a response to the client’s vision and established set of guidelines. The design is intended to be sympathetic and complementary to existing campus and Hospital Hill Buildings – particularly using the University’s Health Sciences Building as a design reference. The architectural form and expression seek to reinforce the active, urban character of this area.
People
Team
- Tom Nelson
- Craig Scranton
- Sarah Hirsch
- Amy Slattery
- Gregory Goss
- Darren Oppliger
- Aralia Sendejas
- Evan Weir
Client
The University of Missouri - Kansas City
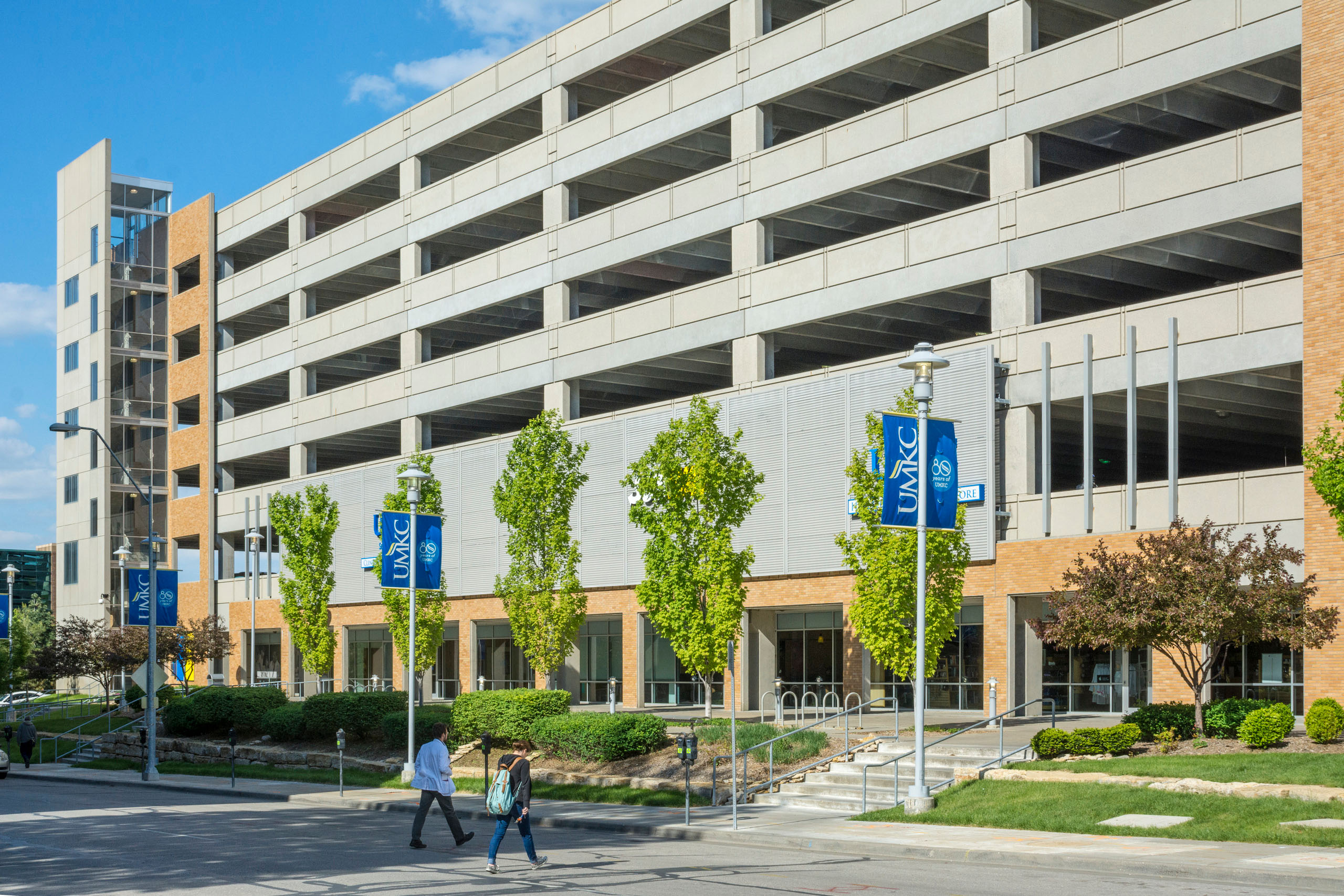
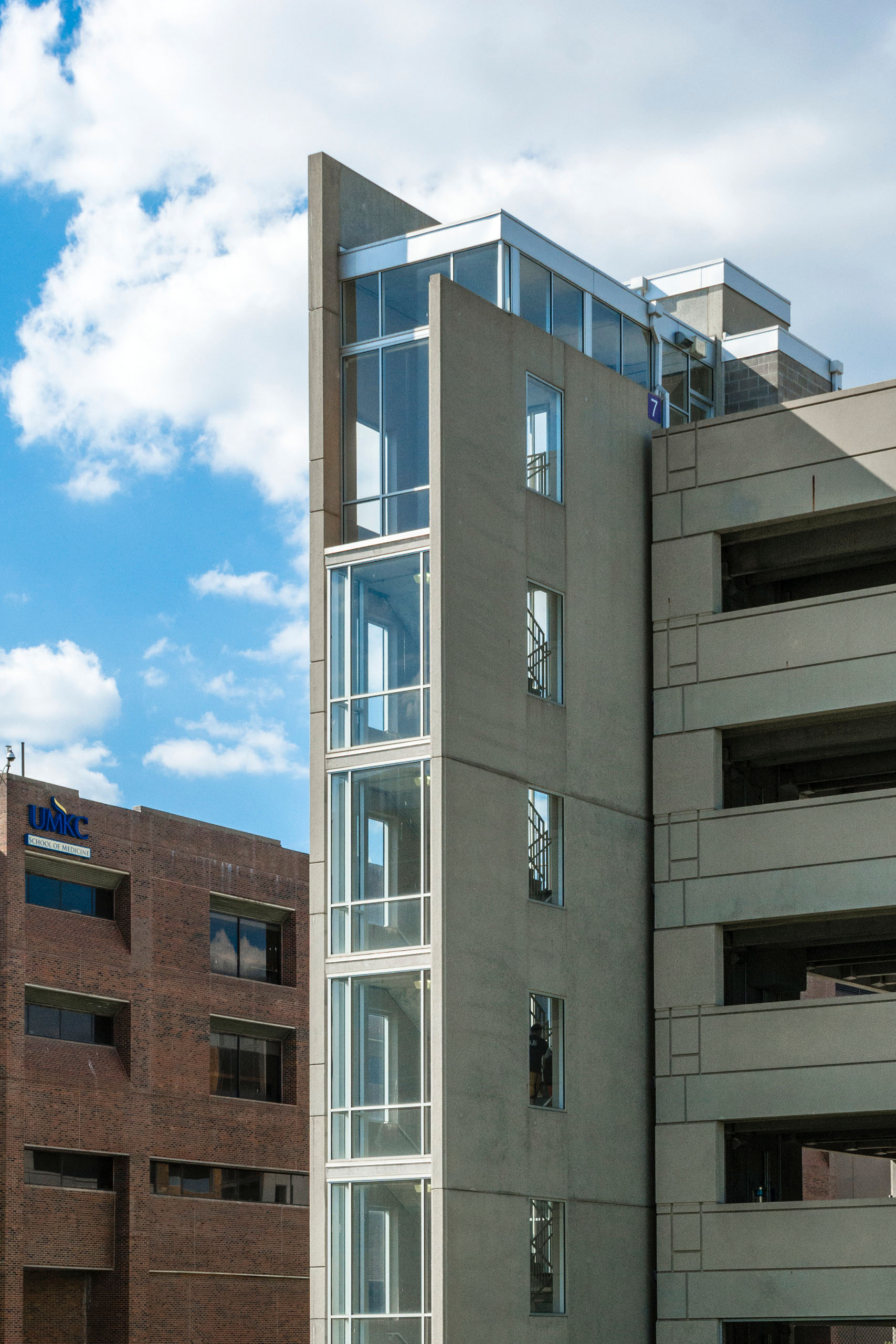
Awards
Economic Development Corporation of Kansas City, Missouri
Cornerstone Award
2001
