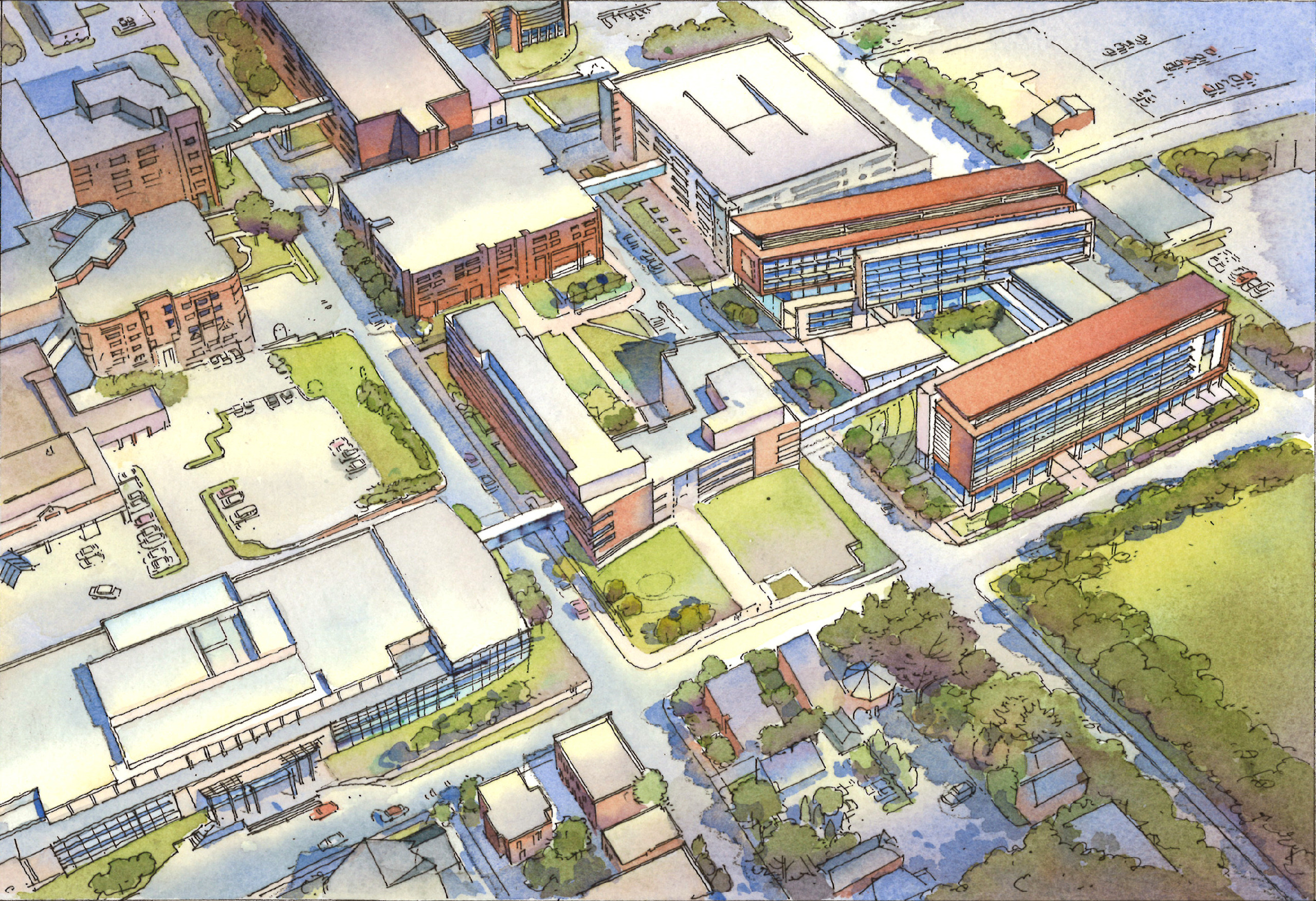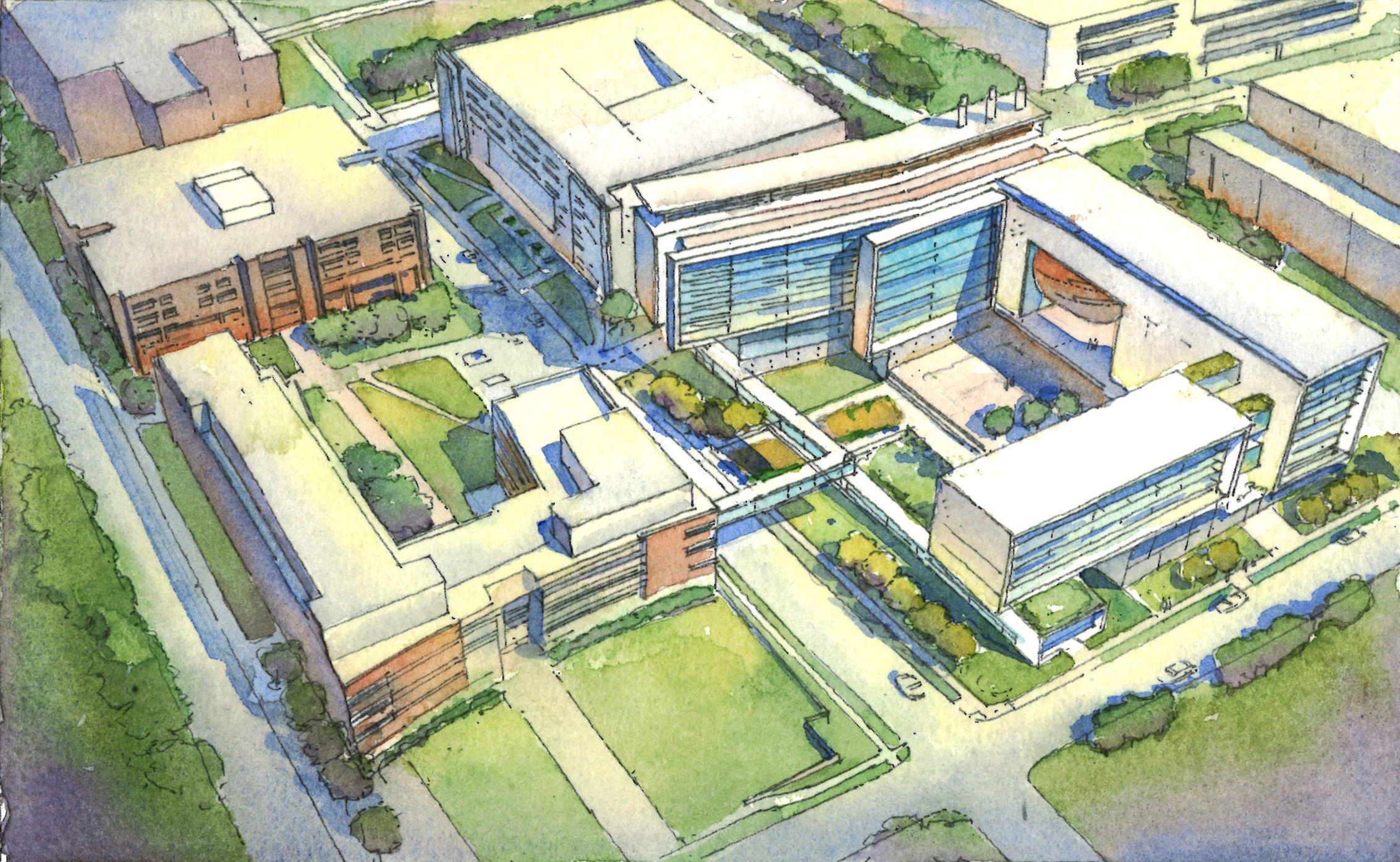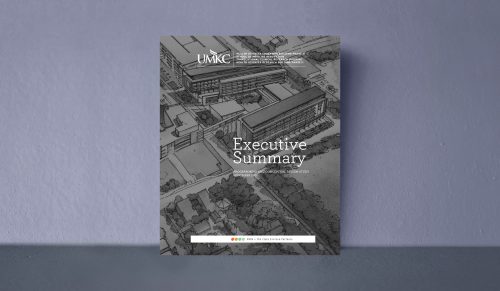University of Missouri - Kansas City
Hospital Hill Health Sciences Education & Research Planning

Information
- Size 663,000 SF
- Completion 2010
- Services Architecture
- Project Type Campus Planning
The project site is very unique in its location, character, topography and relationship to the future campus growth. The campus master plan study was conducted to inform the new building organization on the site to balance functionality, energy efficiency, daylighting and campus design. The fundamental planning approach is one that is intended to result in buildings and outdoor spaces that are ideally suited to the climate and environmental conditions and make strong connections to existing and future neighboring buildings.
The team worked with the University’s project committee to finalize the study that includes exploring the programmatic needs for all space types, the appropriate placement of spaces within the buildings, phasing concepts, circulation concepts, benchmarking of similar institutions, classroom utilization and the project cost profile.
People
Team
- Steve McDowell
- Casey Cassias
- Julie Miller
- Murali Ramaswami
- Joshua Hemberger
- Kathy Achelpohl
Client
University of Missouri - Kansas City

