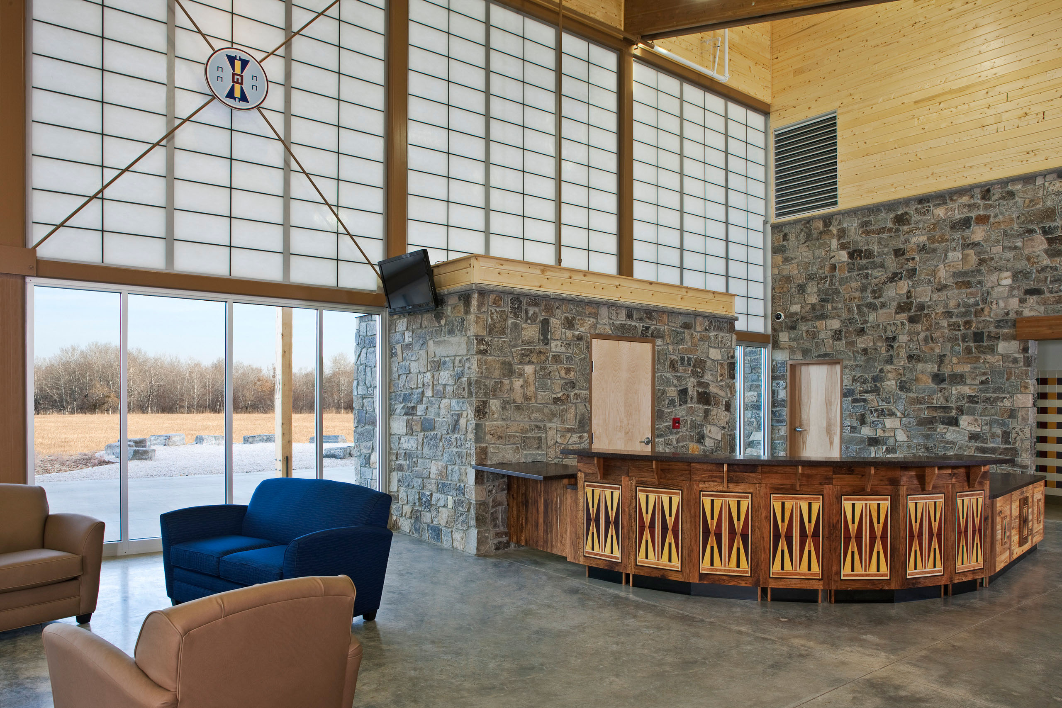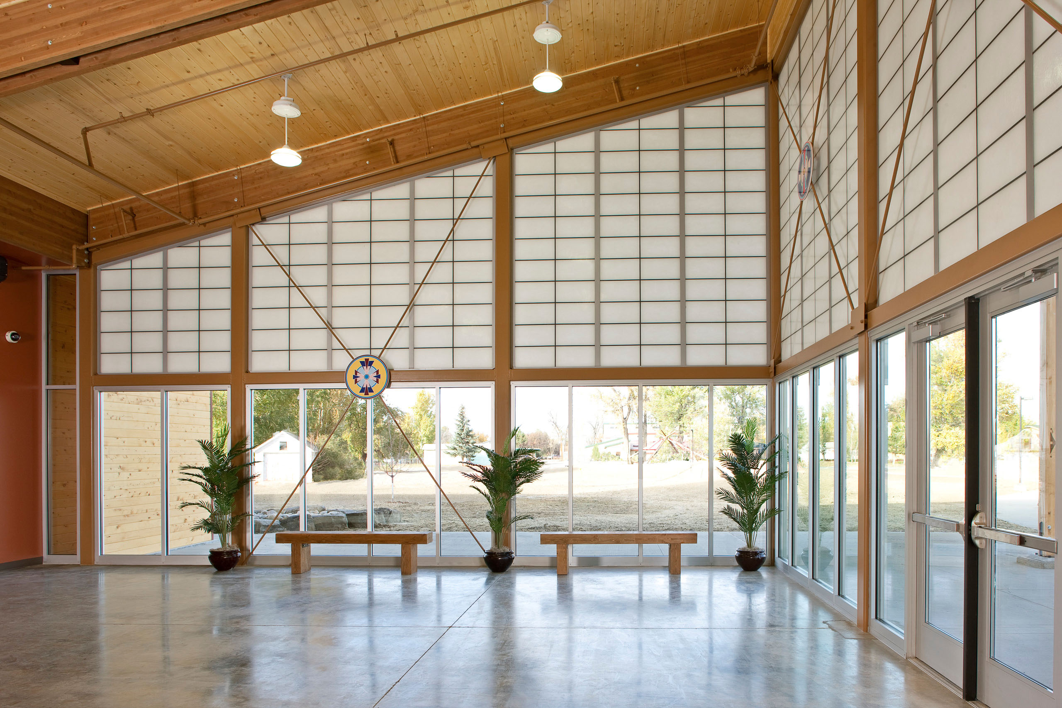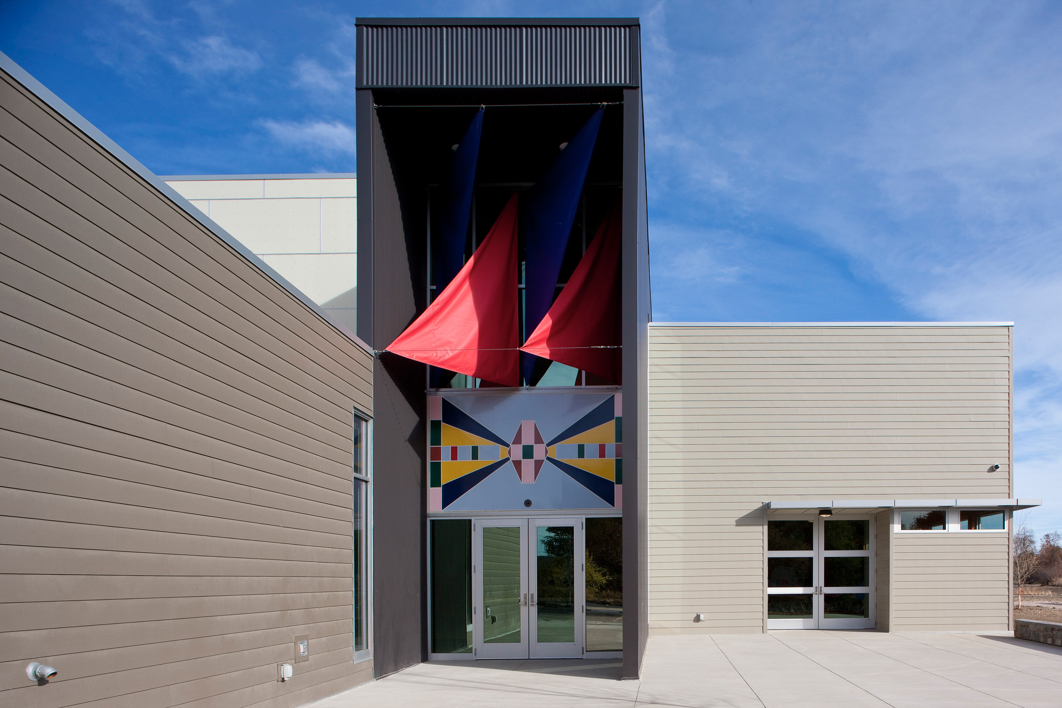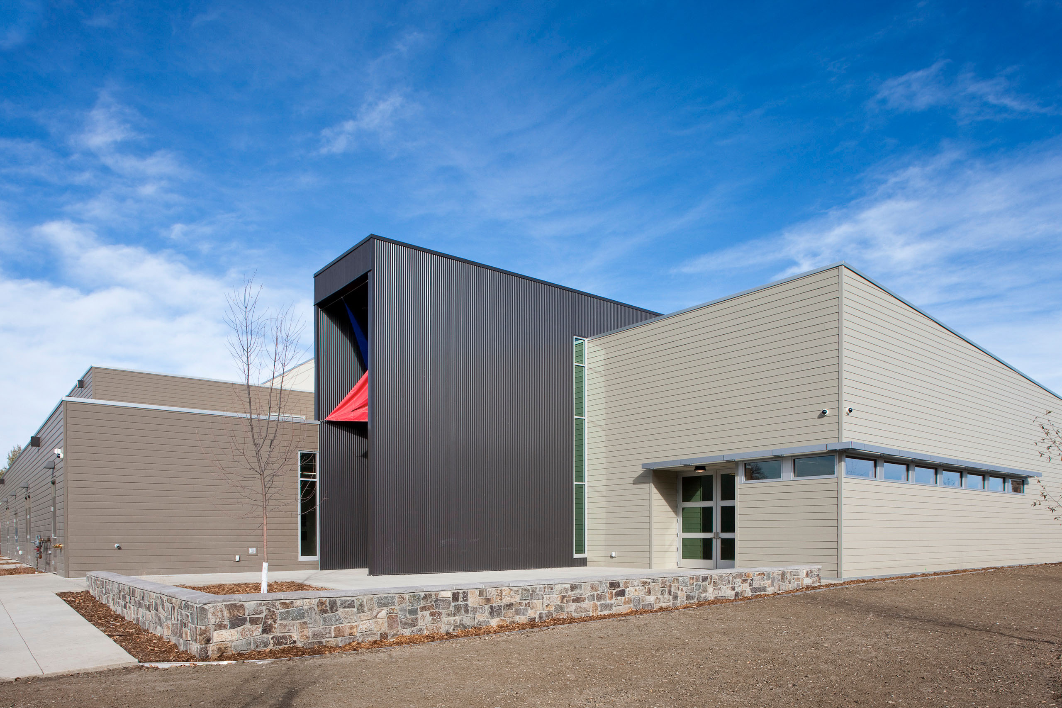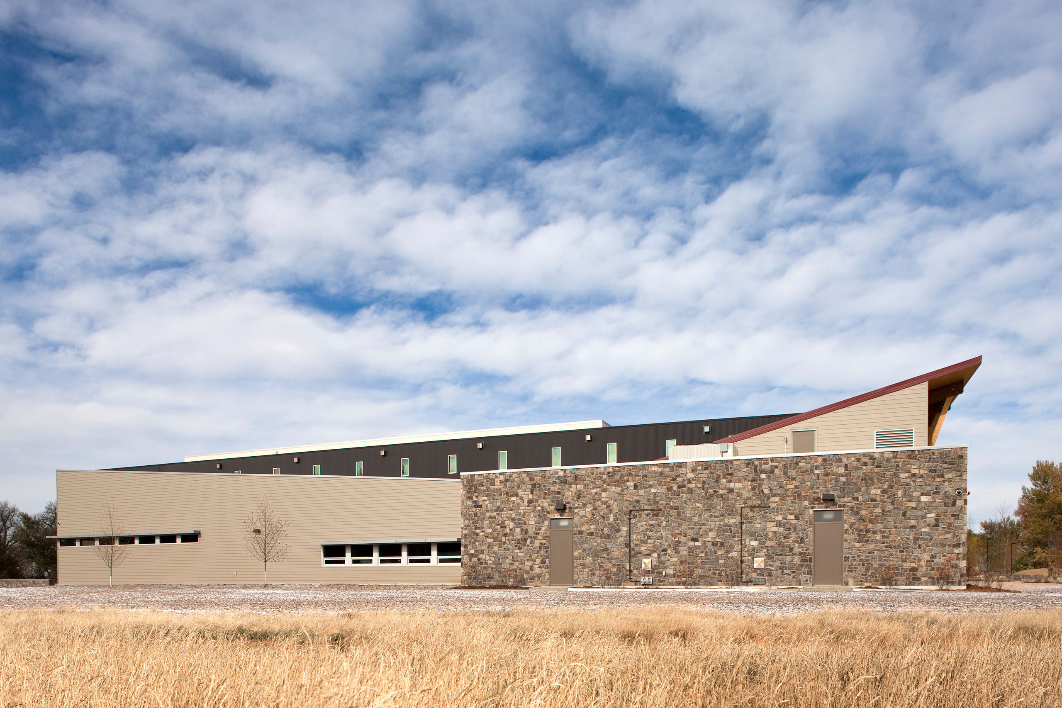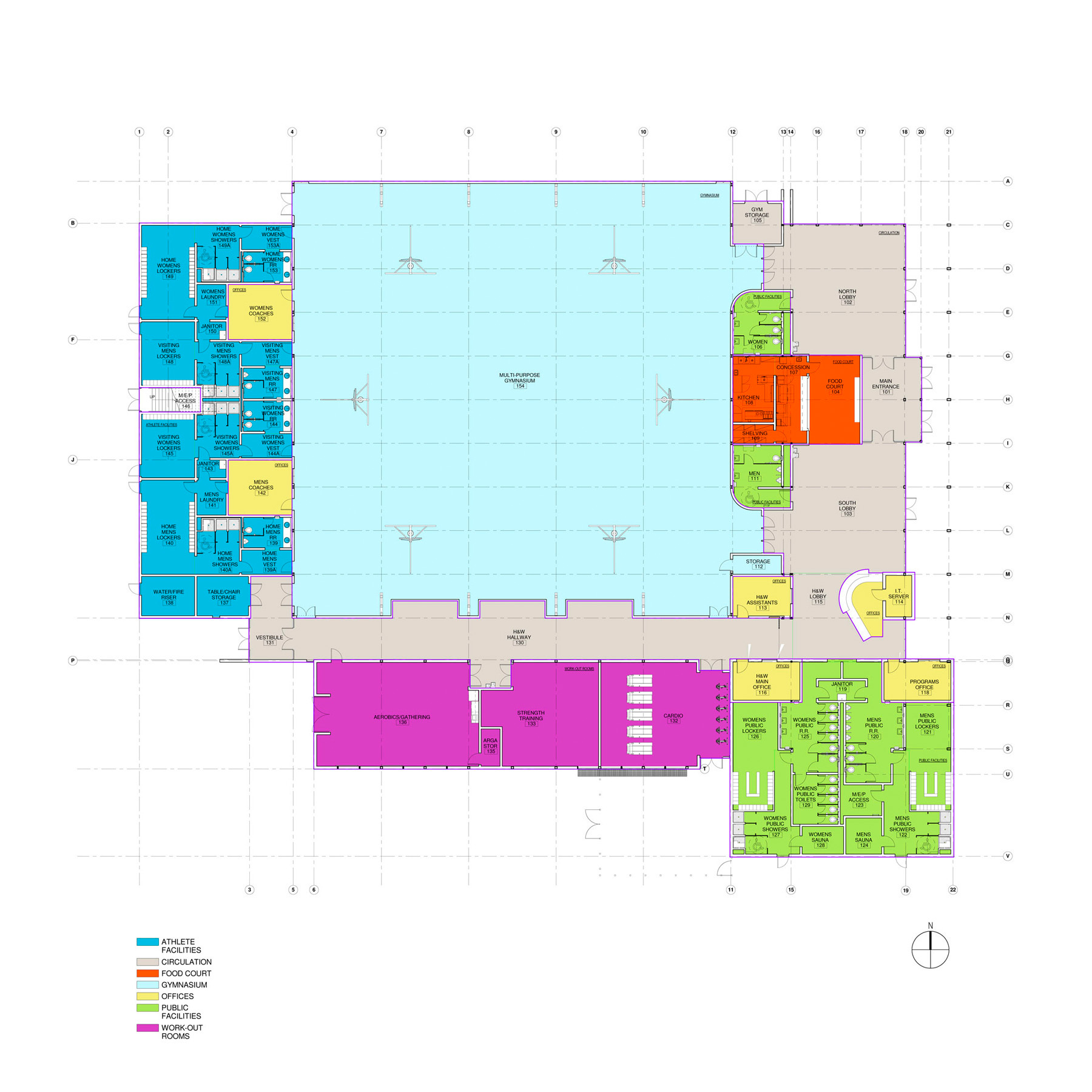Little Big Horn College
Health & Wellness Center
A health and wellness center reflects the Crow Tribe's cultural values and serves as a connective space for students and the surrounding community
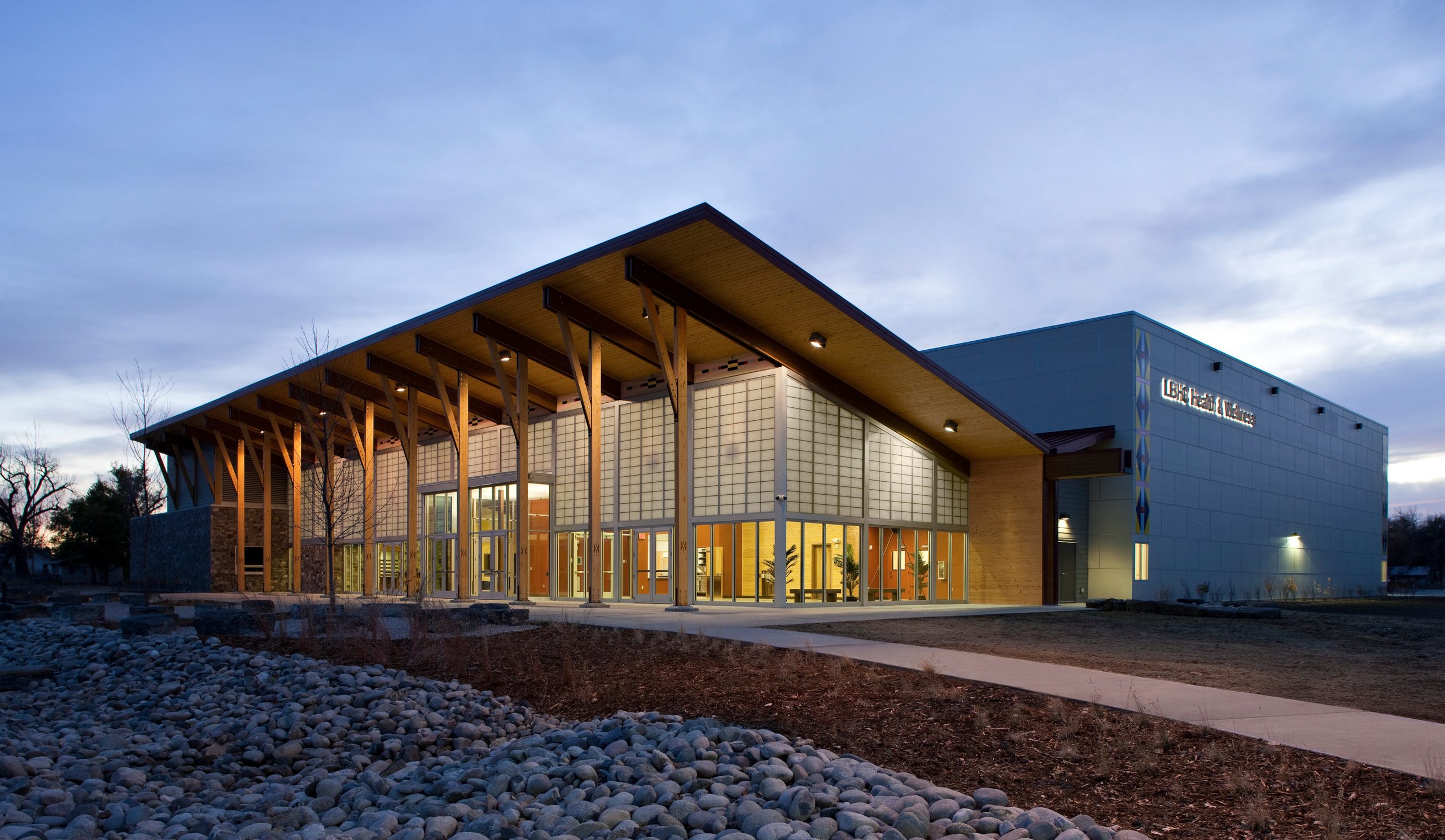
Information
- Location Crow Agency, Montana
- Size 35,000 SF
- Completion 2012
- Certification LEED Platinum, LEED Gold
Located south of the existing campus, the Center represents a major addition to Little Big Horn College’s (LBHC) ability to serve its students and the surrounding community. The new facility provides a much-needed venue for the College’s athletic teams, as well as a learning environment for health and wellness related educational programs. The building will also serve the wider community as a place for physical fitness, pow wows, dances, gatherings and graduations. The facility consists of a NCAA gymnasium, collegiate locker rooms, strength training room, cardio room, aerobics/gathering room, public lockers and restrooms, and other facility support spaces.
Impact + Innovation
The desire for this facility was to design quality health and wellness spaces for LBHC teaching, administration and student programs based on the values and goals aligned with the College’s mission and the Crow Tribe’s cultural values. The building design features many of the materials and colors found in the existing campus. Beautiful Crow designs from local artists, as well as accent patterns and colors have been integrated into the architecture throughout the interior and façade. The round rock seating areas at the main plaza is symbolic of ancient Crow teepee circles, as nearby landscaping to the north is symbolic of the surrounding river valley and sacred mountains.
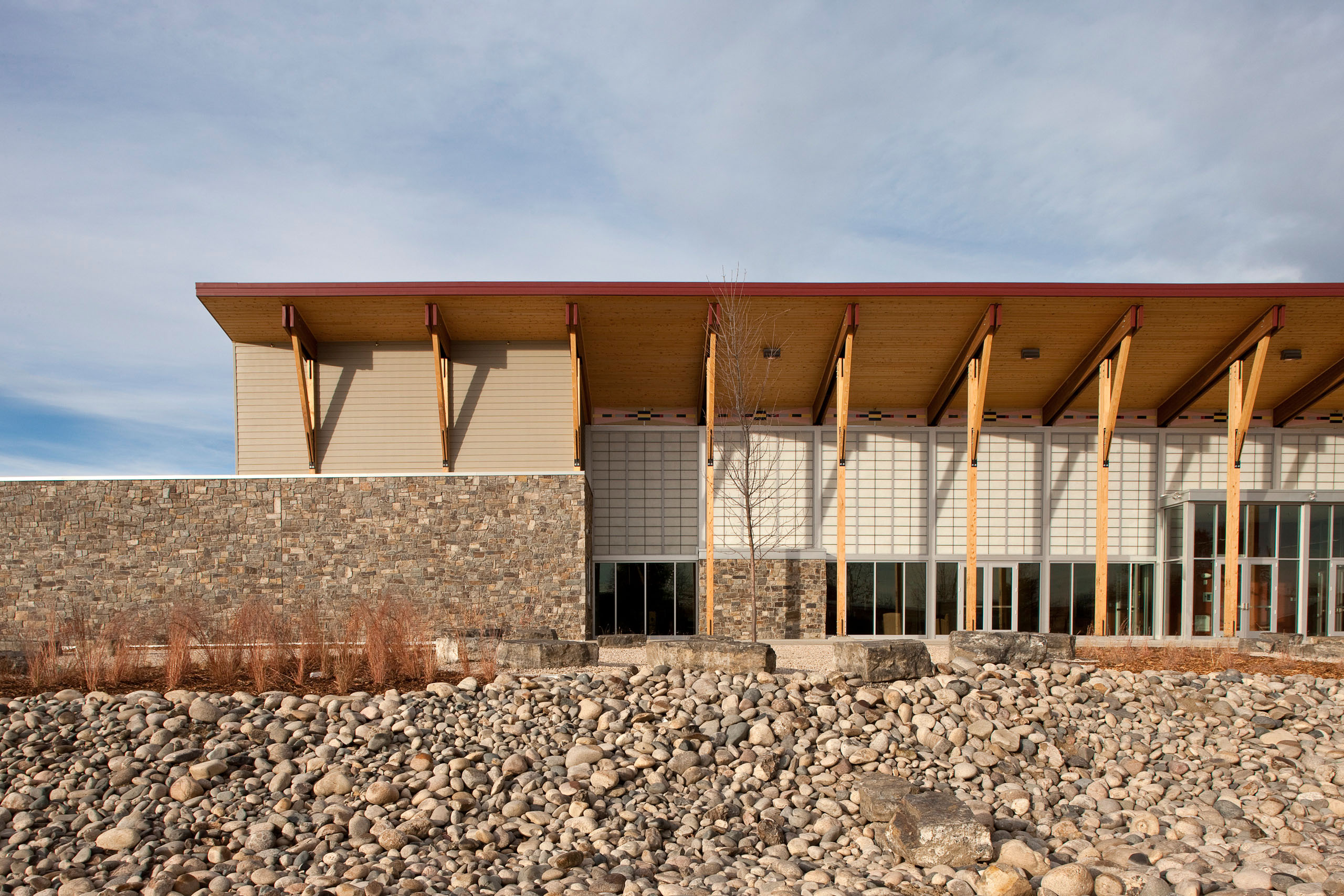
Process
BNIM served as the design architect and high-performance, green building consultant for the project. The delivery method utilized for this project explored the full extents of the Integrated Project Delivery contract and methodology in a deep collaboration of a multi-disciplinary team and the ownership group.
With a goal of LEED Platinum certification, the Health & Wellness Center incorporates many sustainable features. Overhead prismatic skylights in the main entry bring natural daylight deep into the building, and control measures have been added to maximize the efficient balance between natural and electrical lighting. Sun shading devices and overhangs filter natural light intake during the hottest months of the year. These characteristics reduce reliance on mechanical systems, heating, cooling and electrical fixtures. The design incorporates on-site rainwater detention and Best Management Practices, which reduces stormwater runoff and promotes sustainable site development.
People
Team
- Craig Scranton
- Sarah Hirsch
- Laura Lesniewski
- Scott Moore
- Aaron Ross
- Shane Patterson
- Jared Nook
- Kara Bouillette
- Phaedra Svec
- Gretchen Holly
- Elise Hubbard
- Kristin Long
Client
Little Big Horn College
