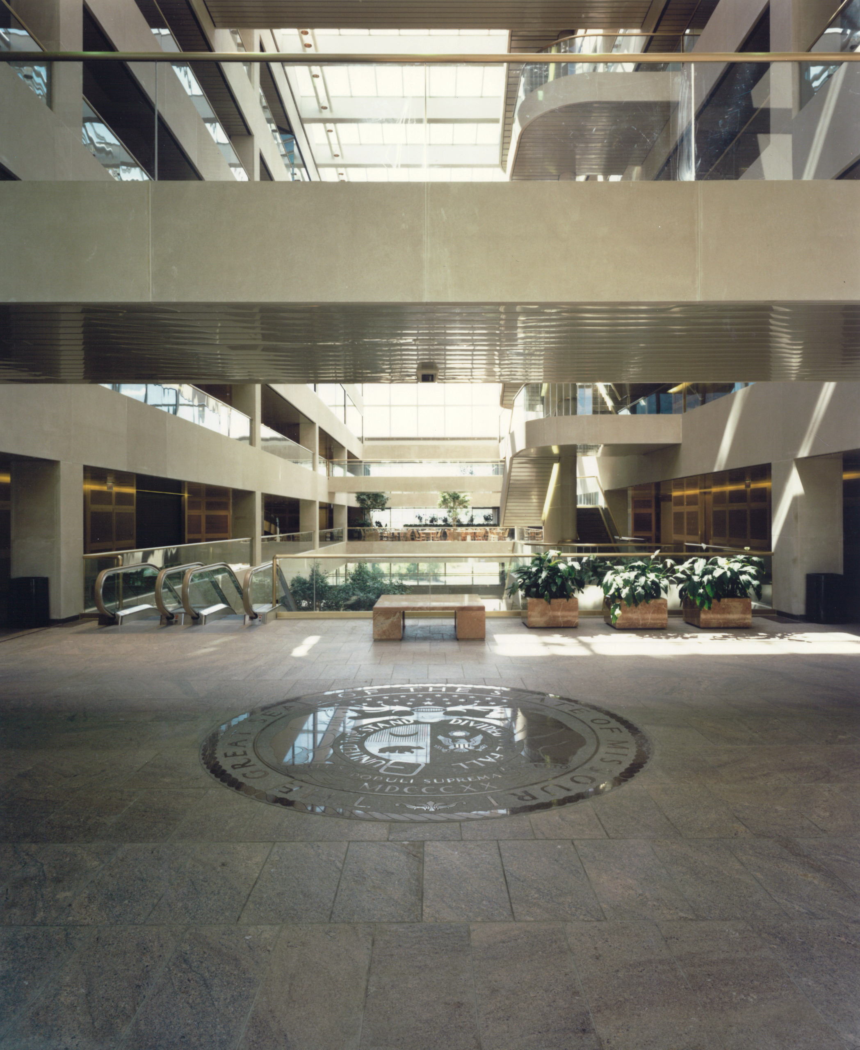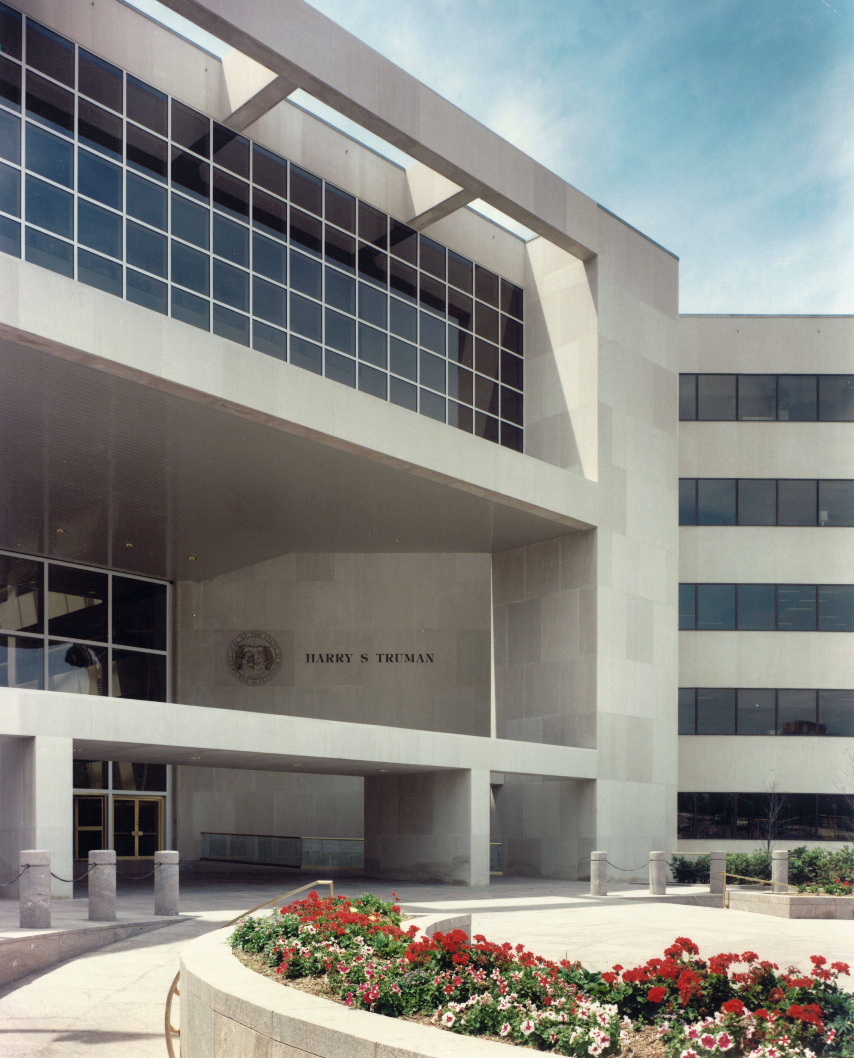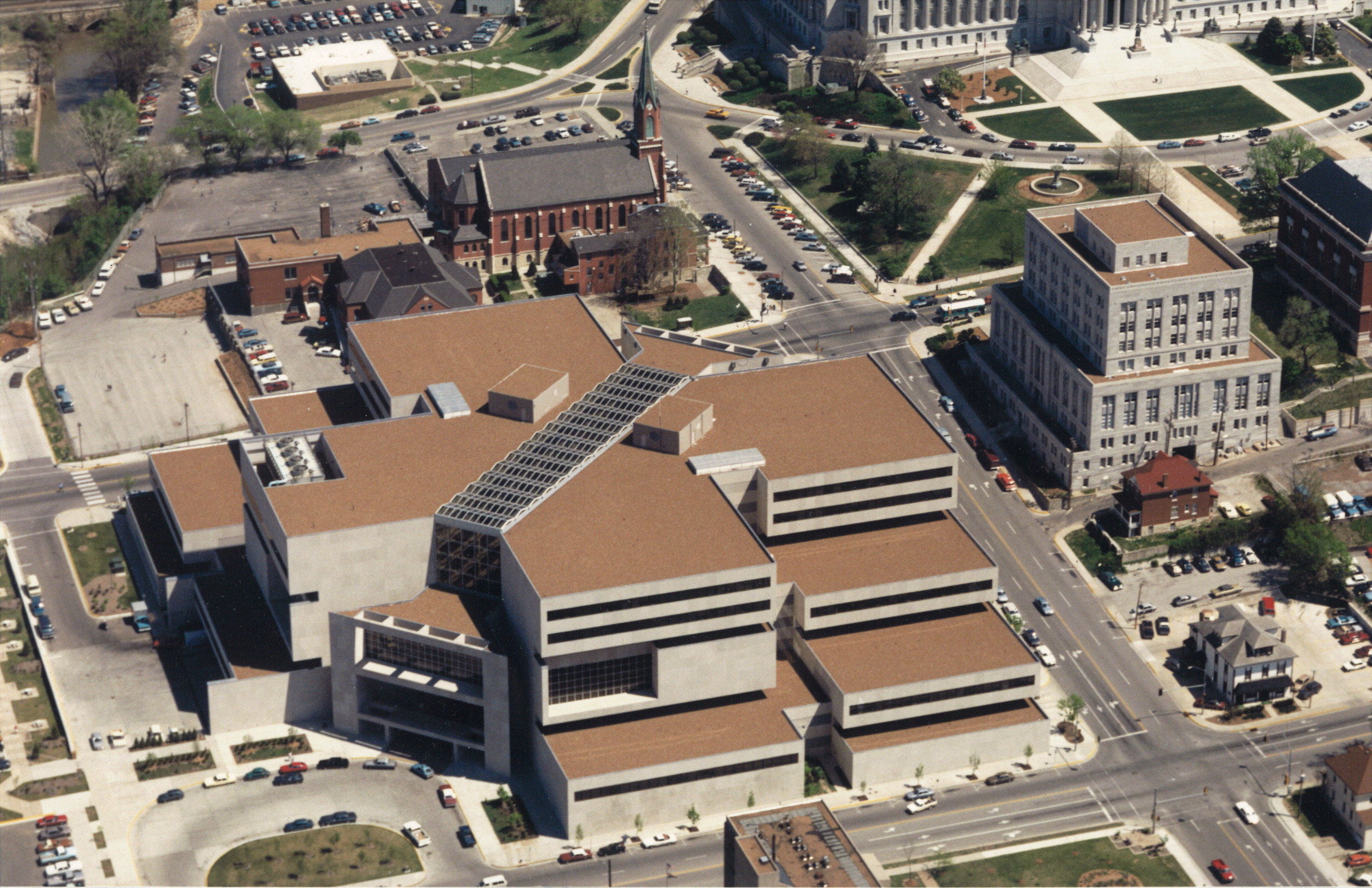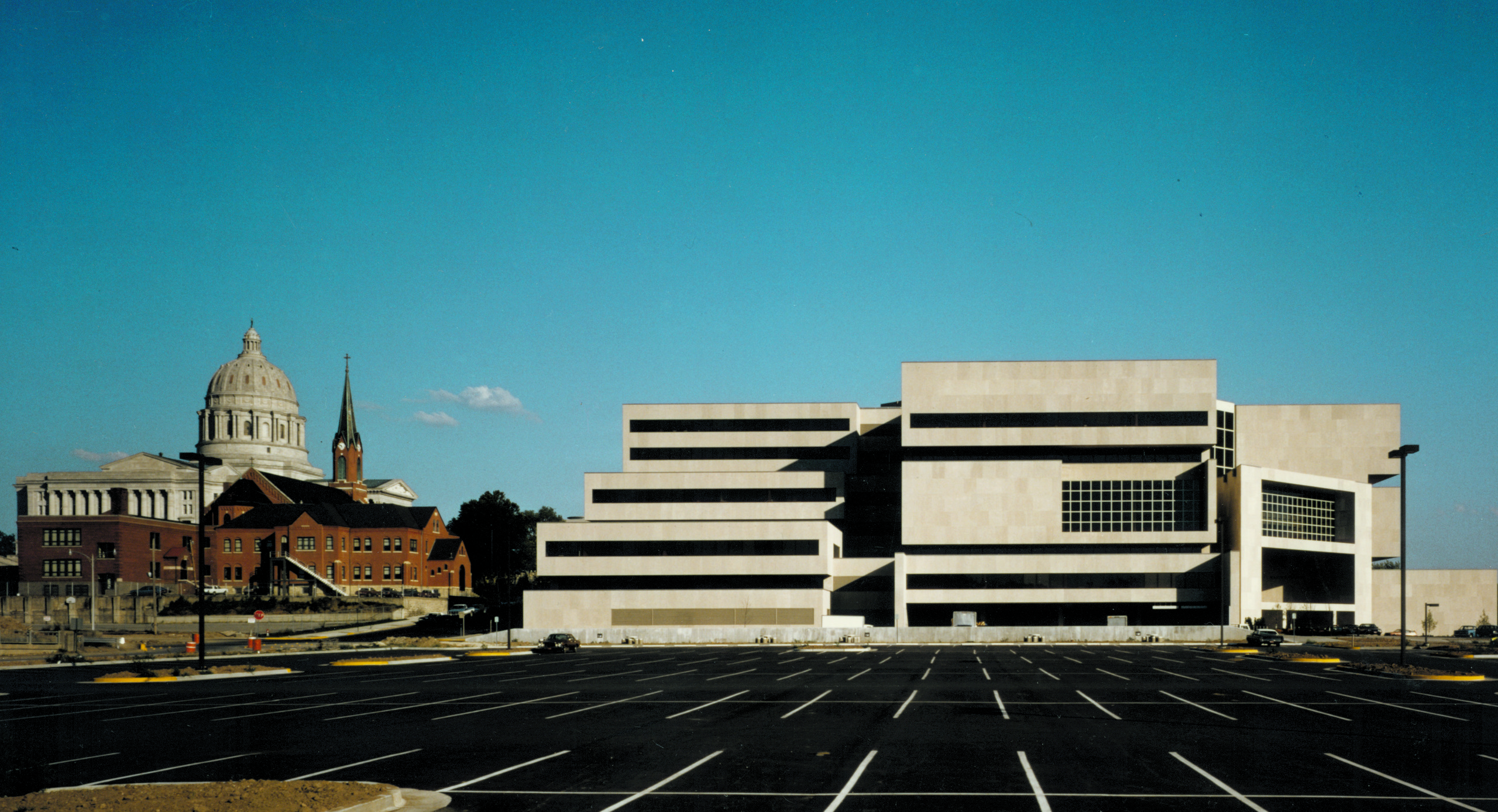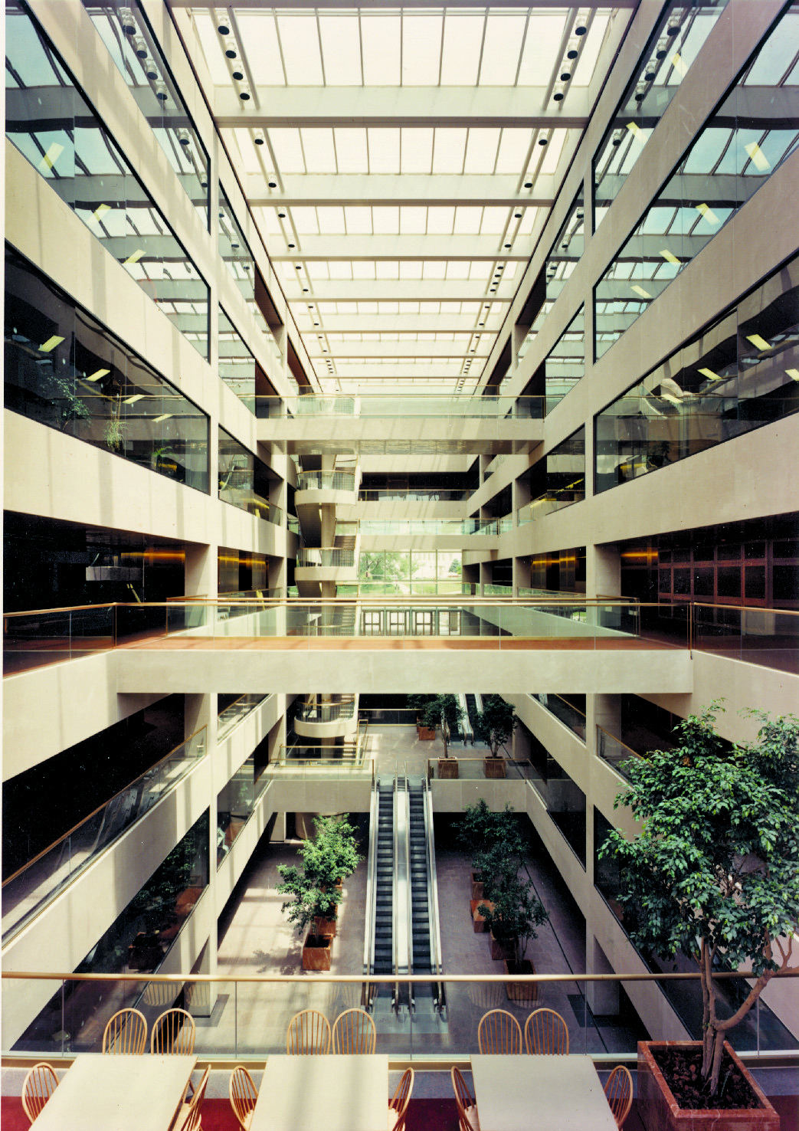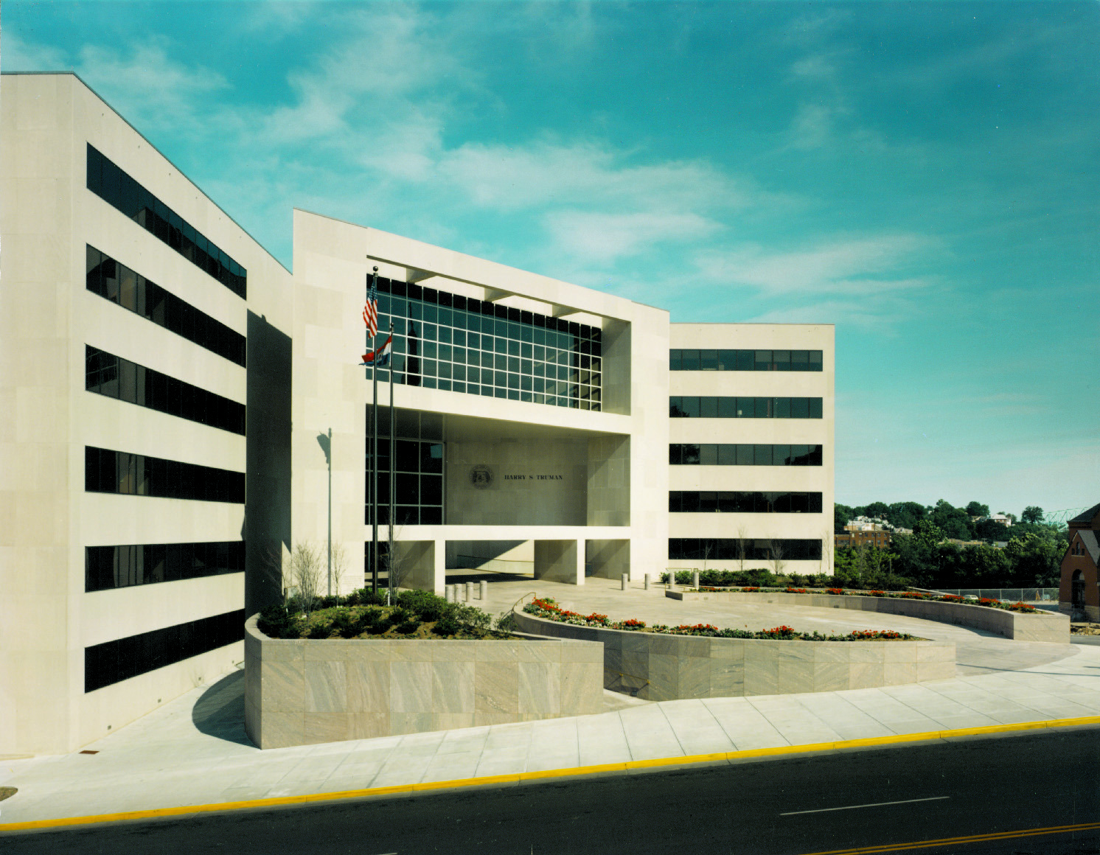Harry S. Truman State Office Building
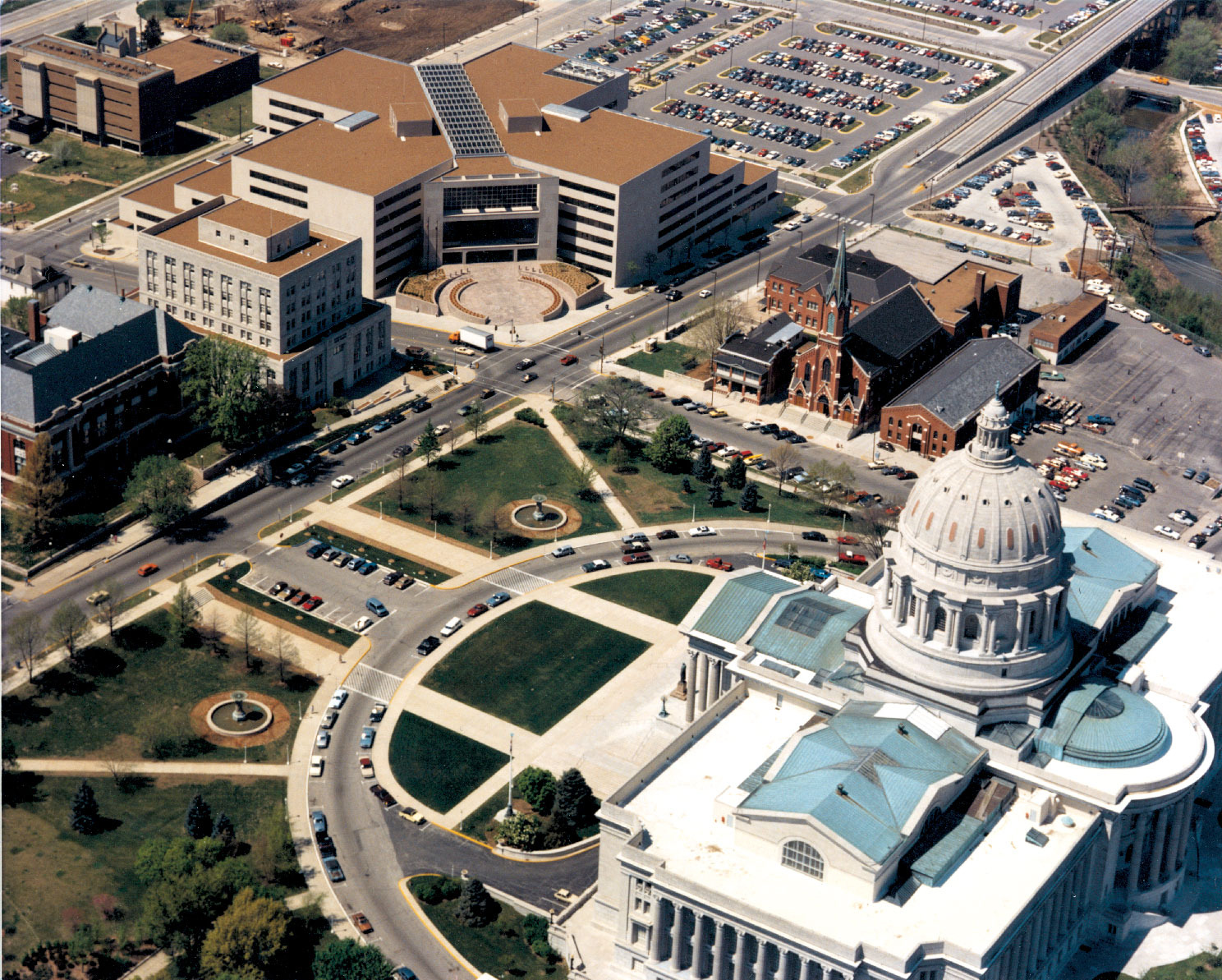
Information
- Size 871,910 SF
- Completion 1976
- Services Architecture, Governing
The design solution of the Harry S. Truman State Office Building is the result of several important site and functional considerations. A building of this size unless carefully composd would present serious problems of scale and mass on the total Capitol complex and the City of Jefferson City. A prime objective of the design team was the reduce the height and the apparent size of the building by distributing the mass horizontally rather than vertically. To further reduce the apparent mass, the building was broken into components and these components stepped down the sloping site. The horizontal solution has important functional benefits: vertical curculation is reduced and office floors are large and in line with department program requirements; increasing efficiency; and providing flexibility for future growth and change.
