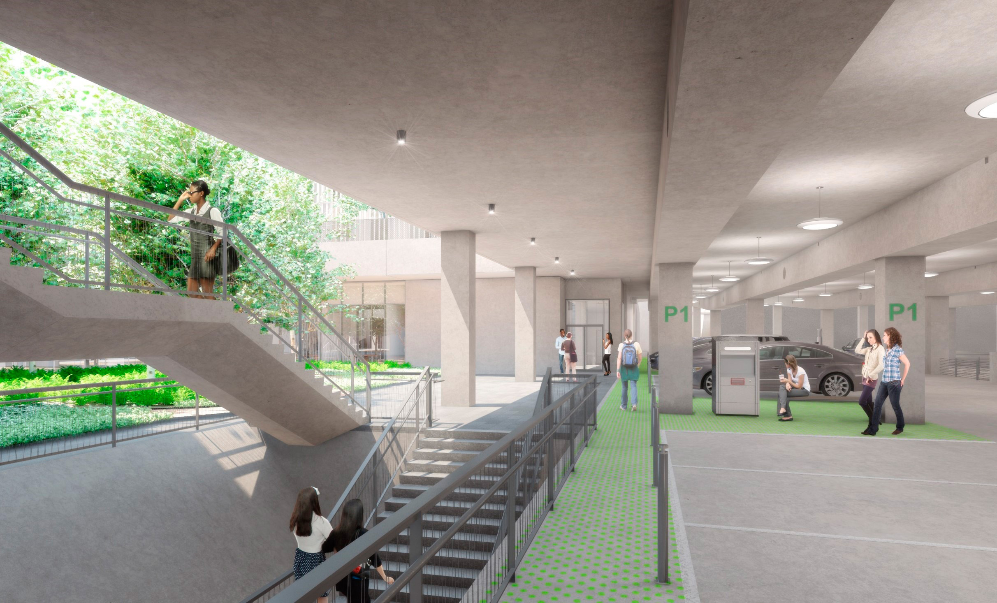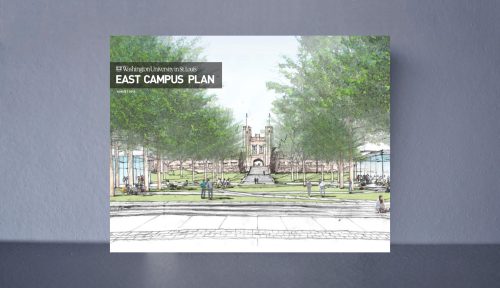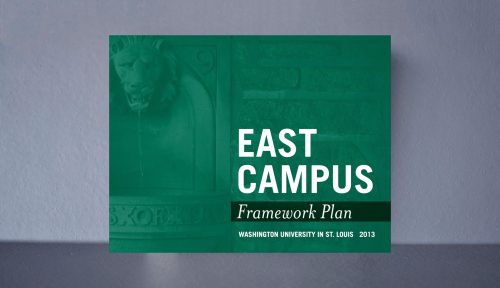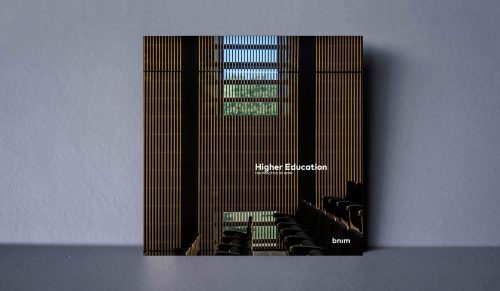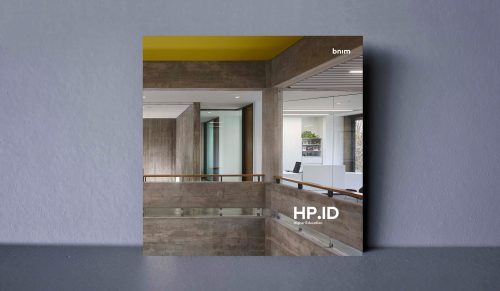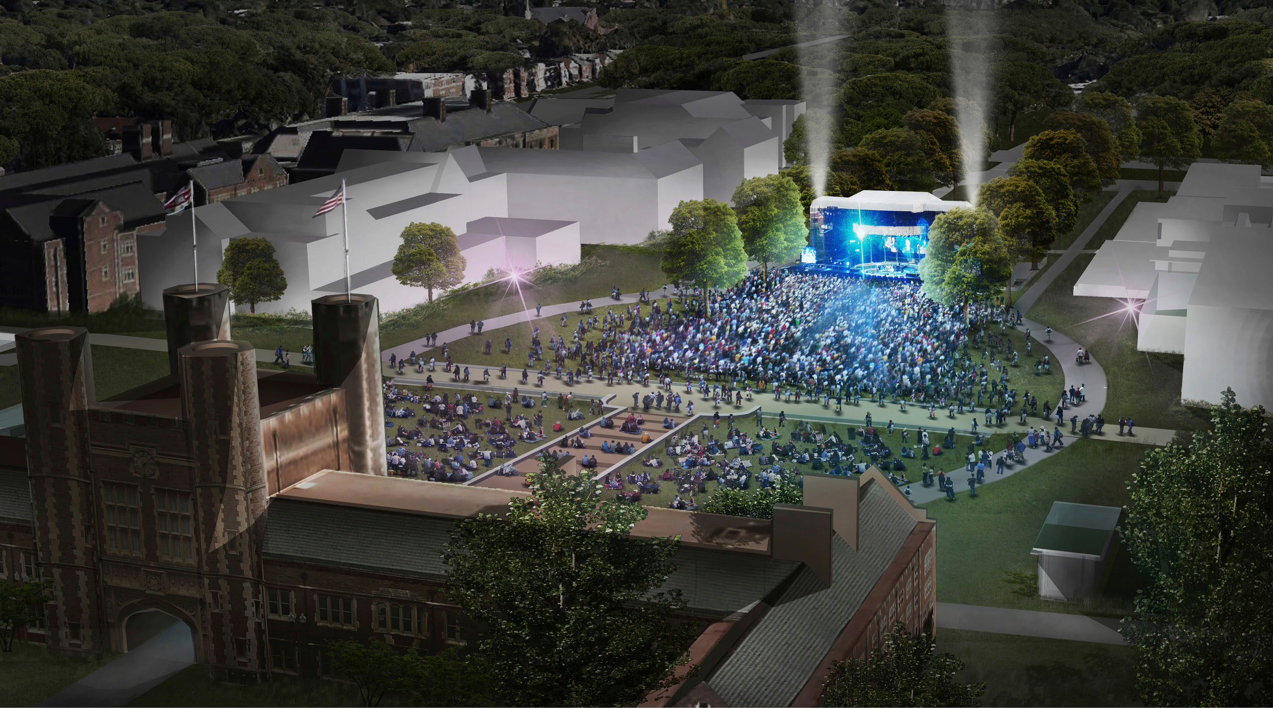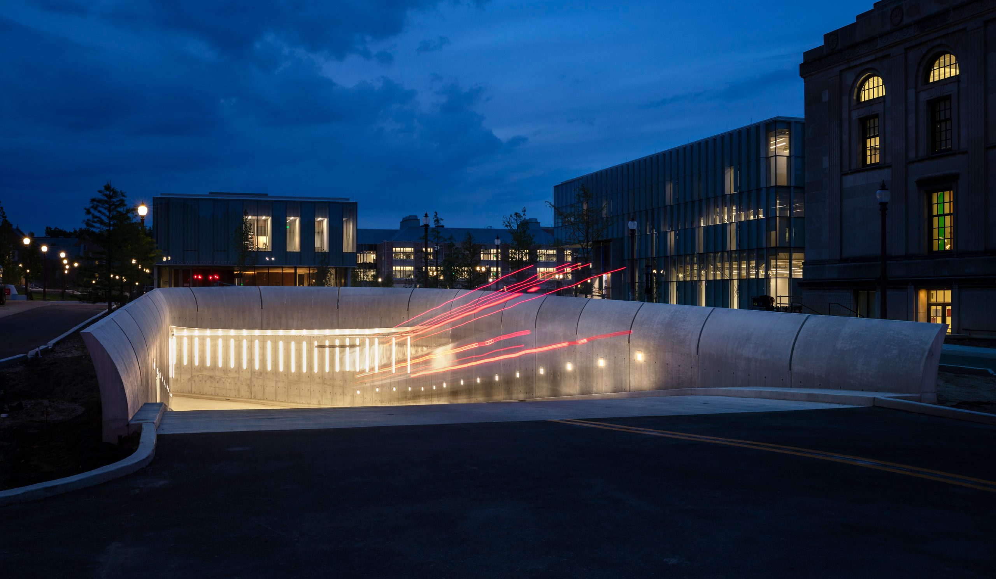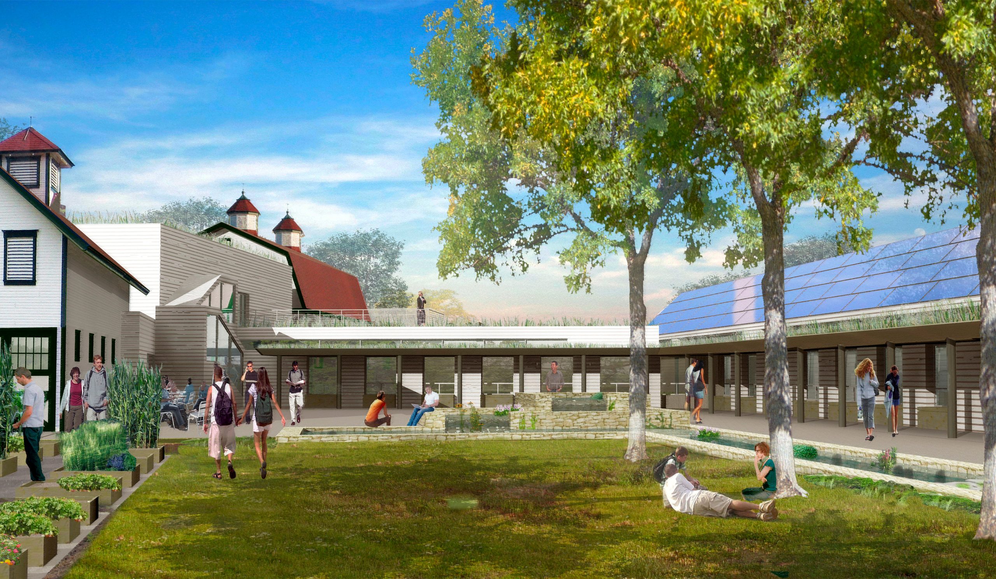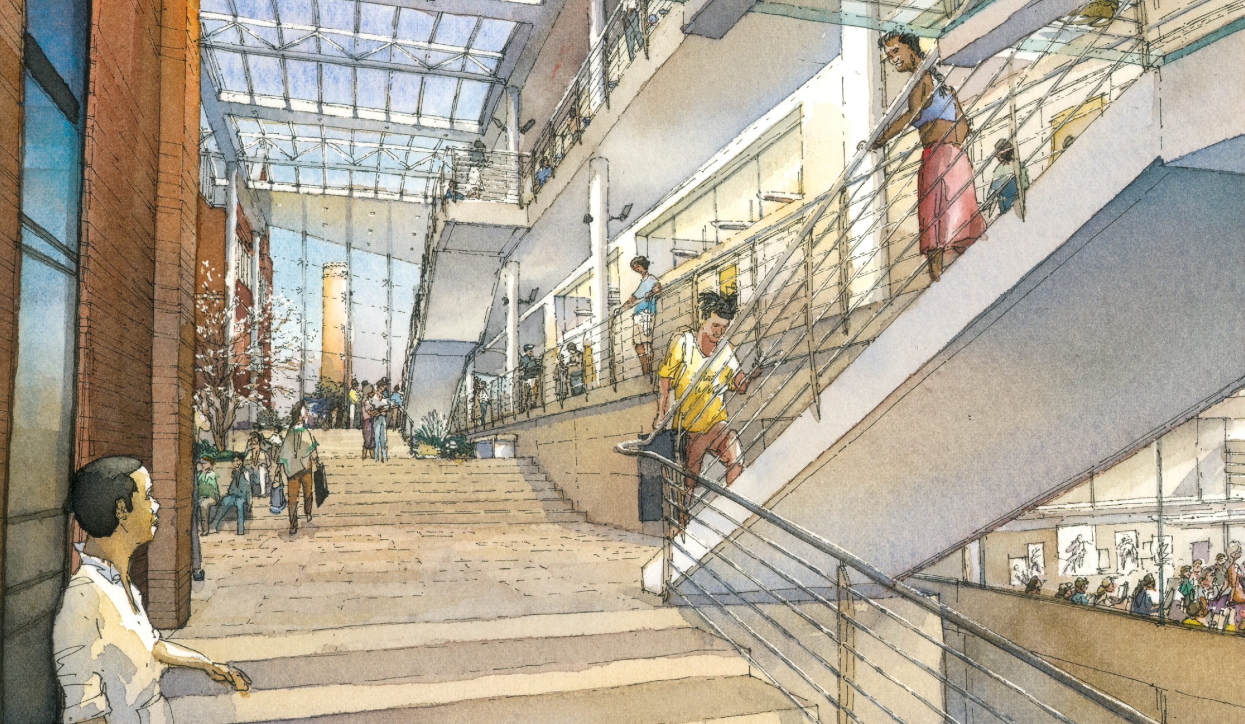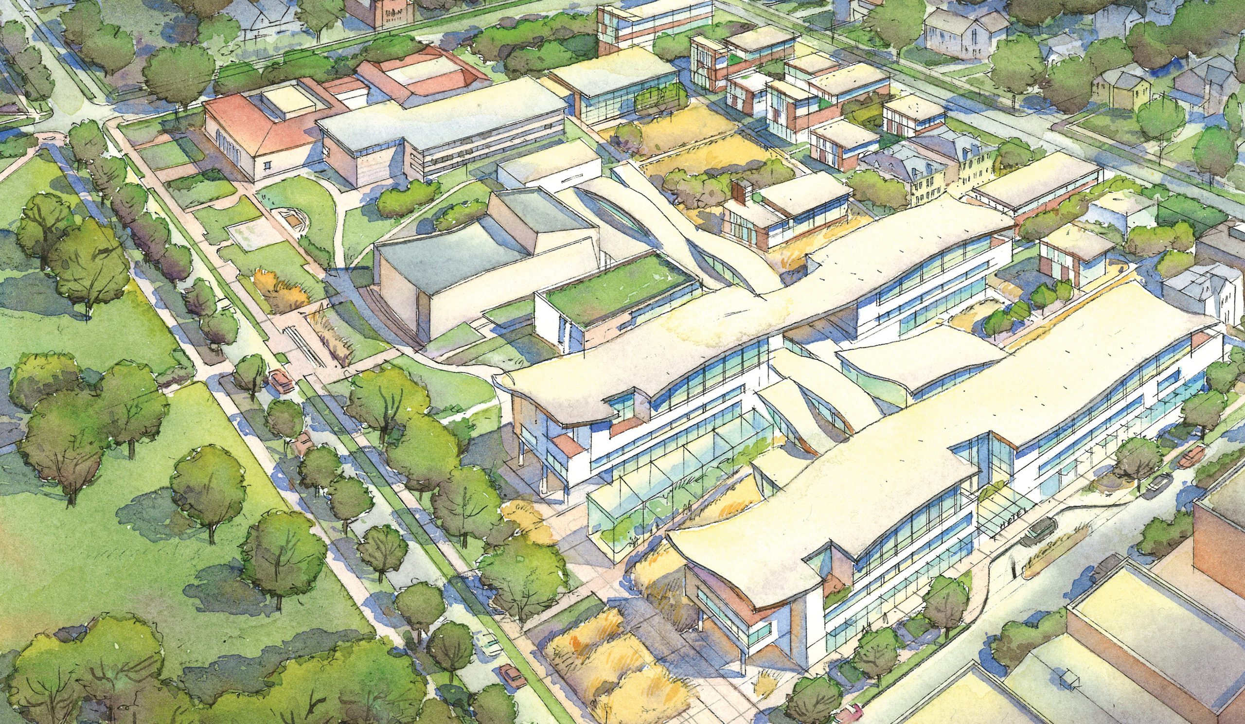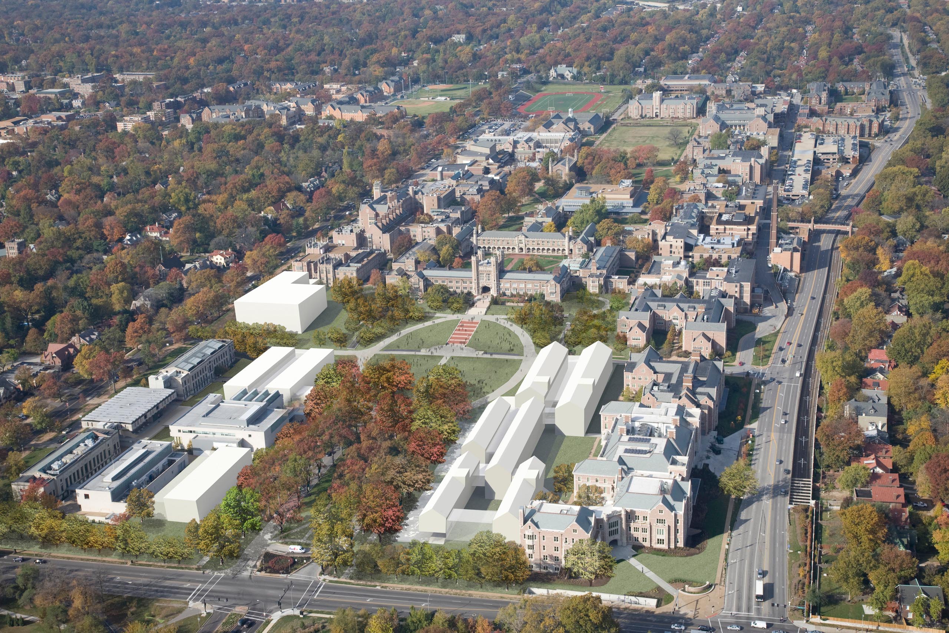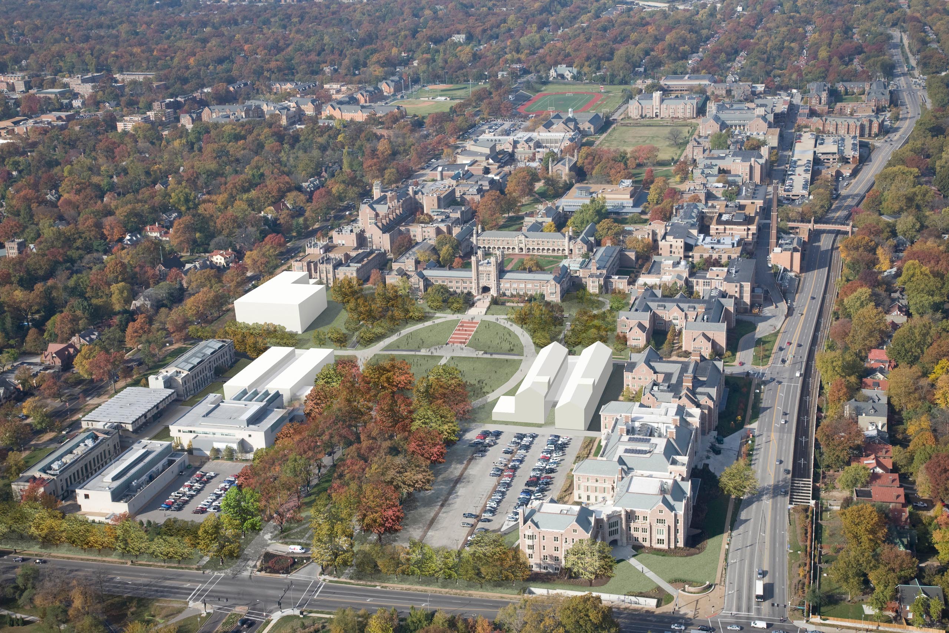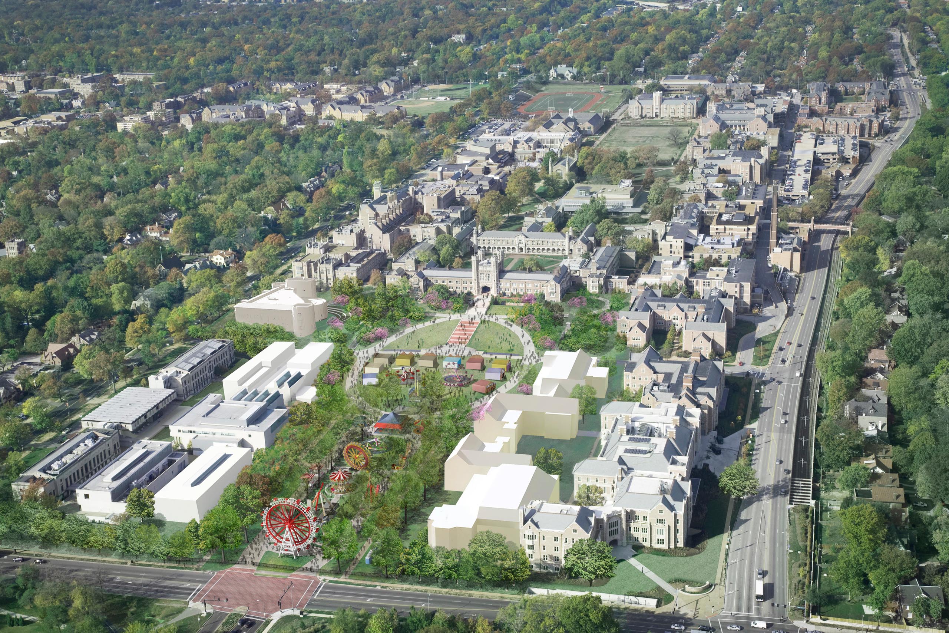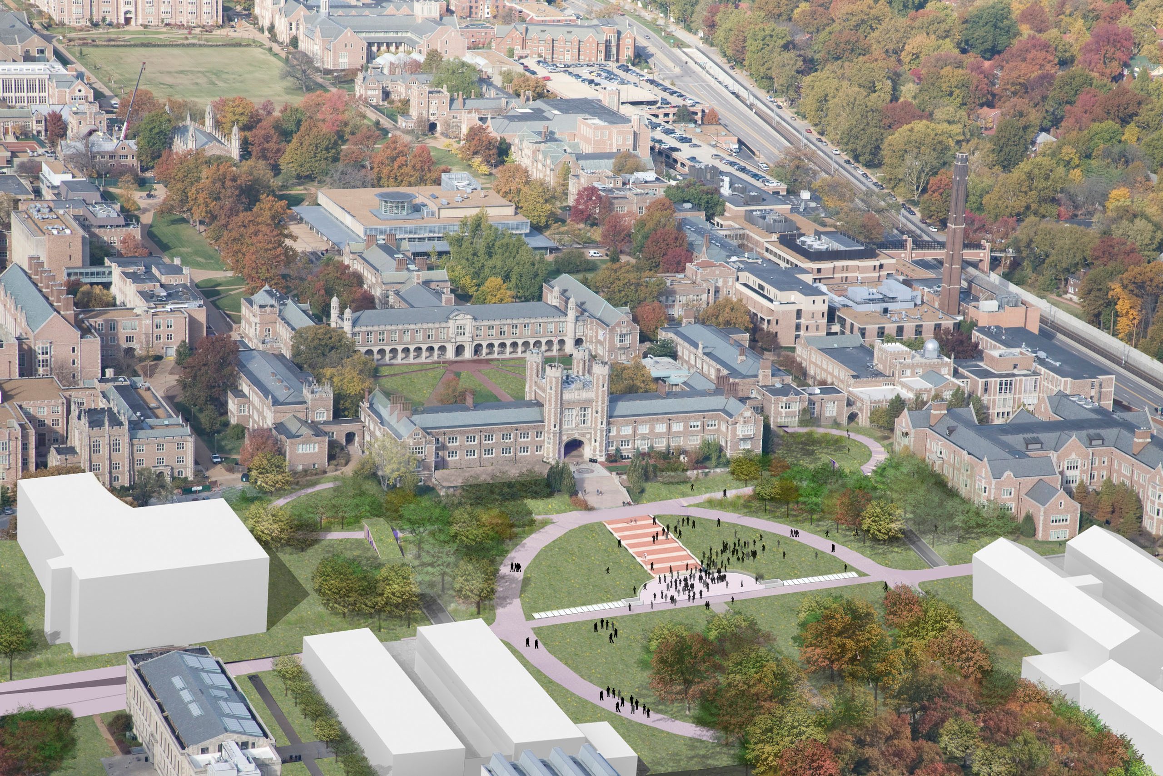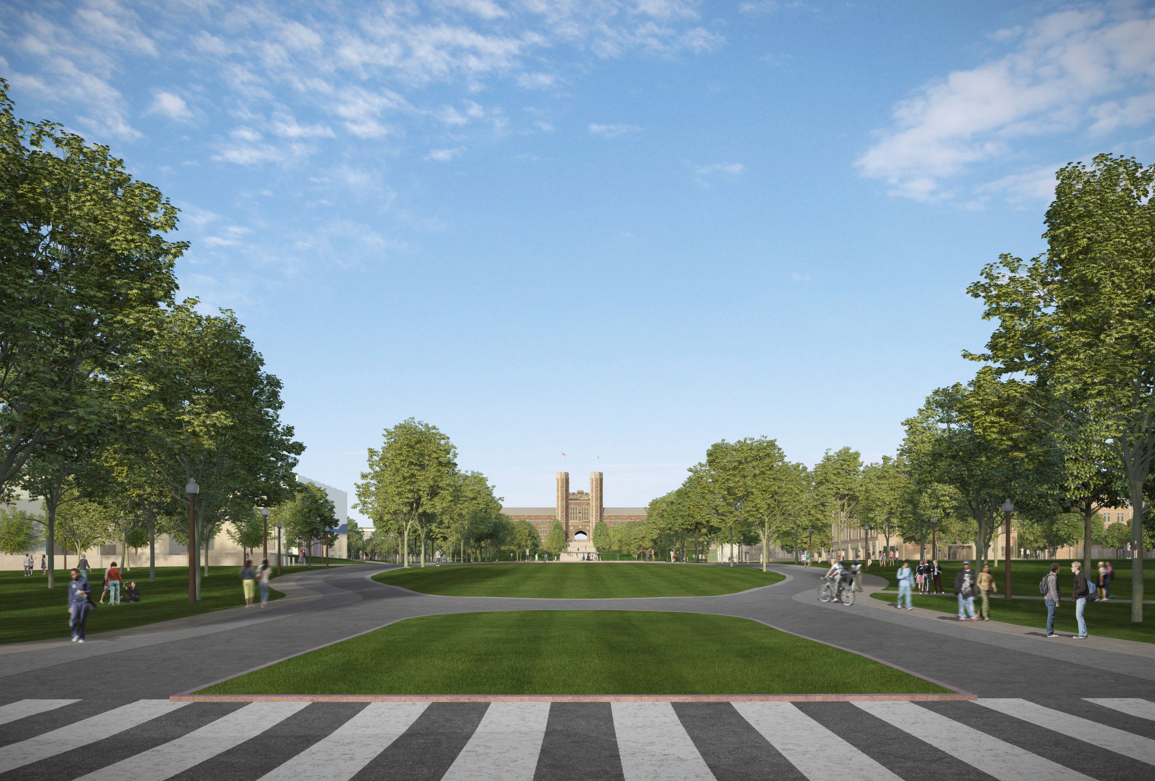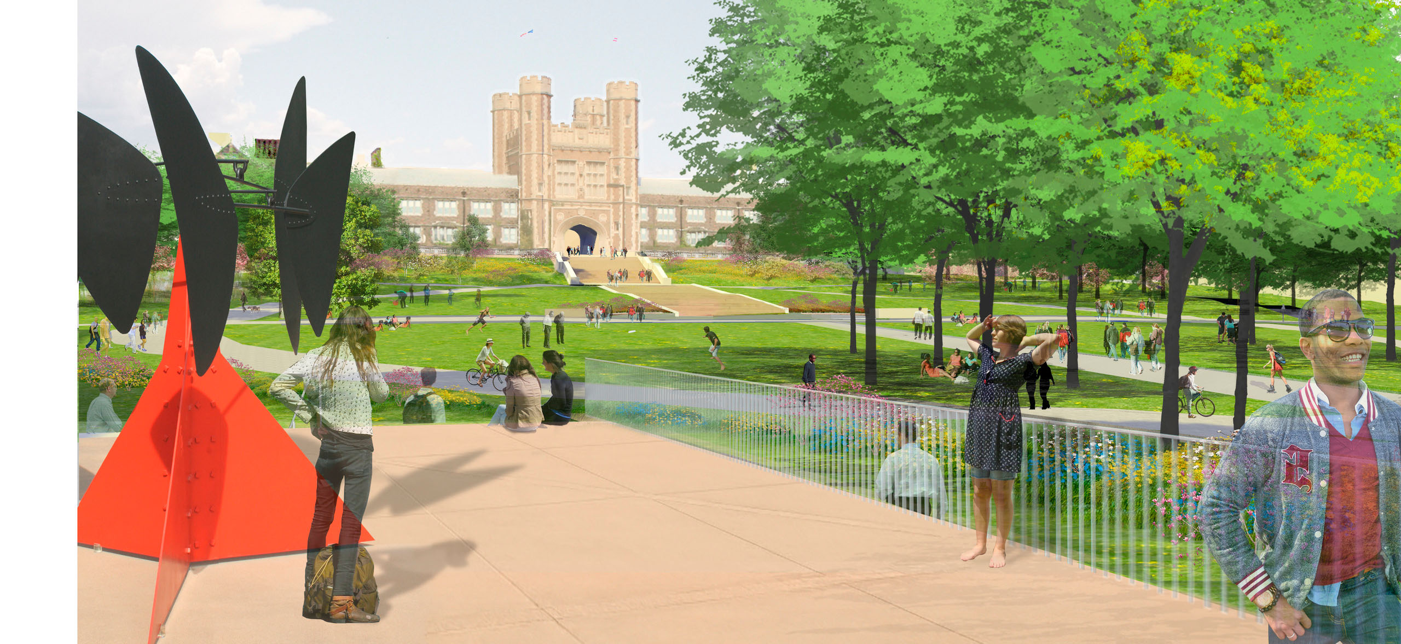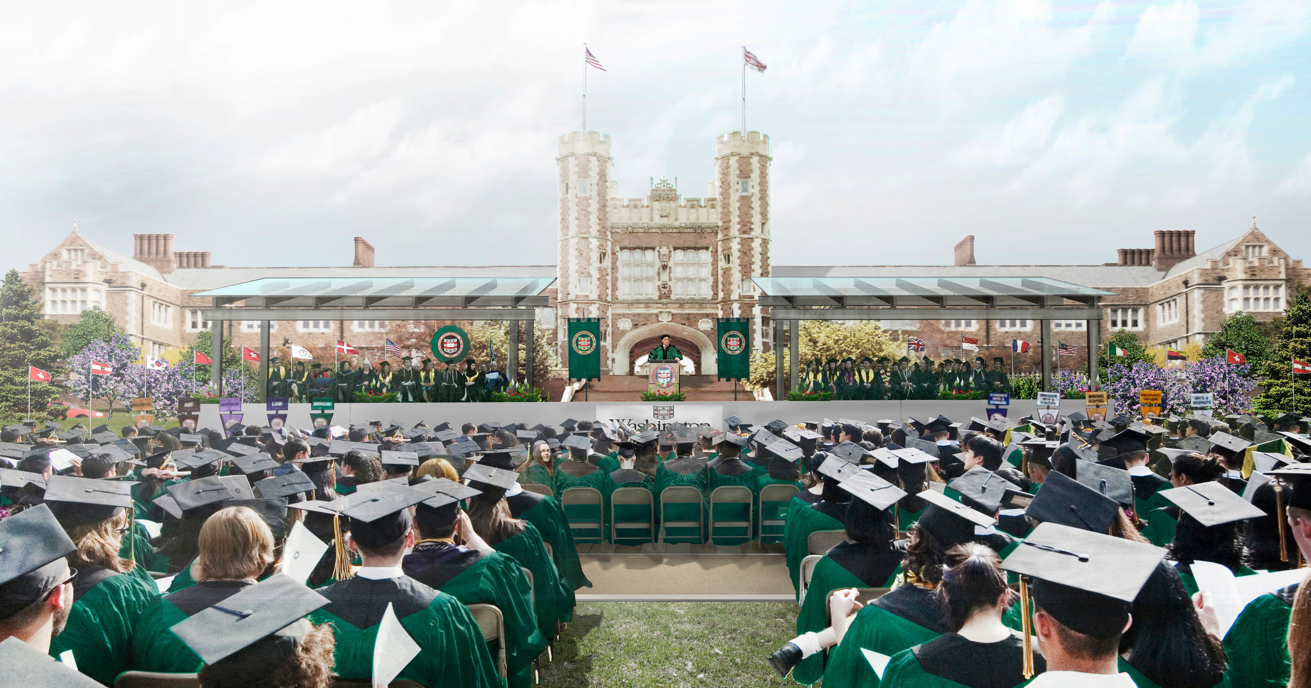Washington University in St.Louis
East Campus Framework and Master Plan
A plan for the East End creates an engaging, student-centered campus gateway and provides for future campus growth.
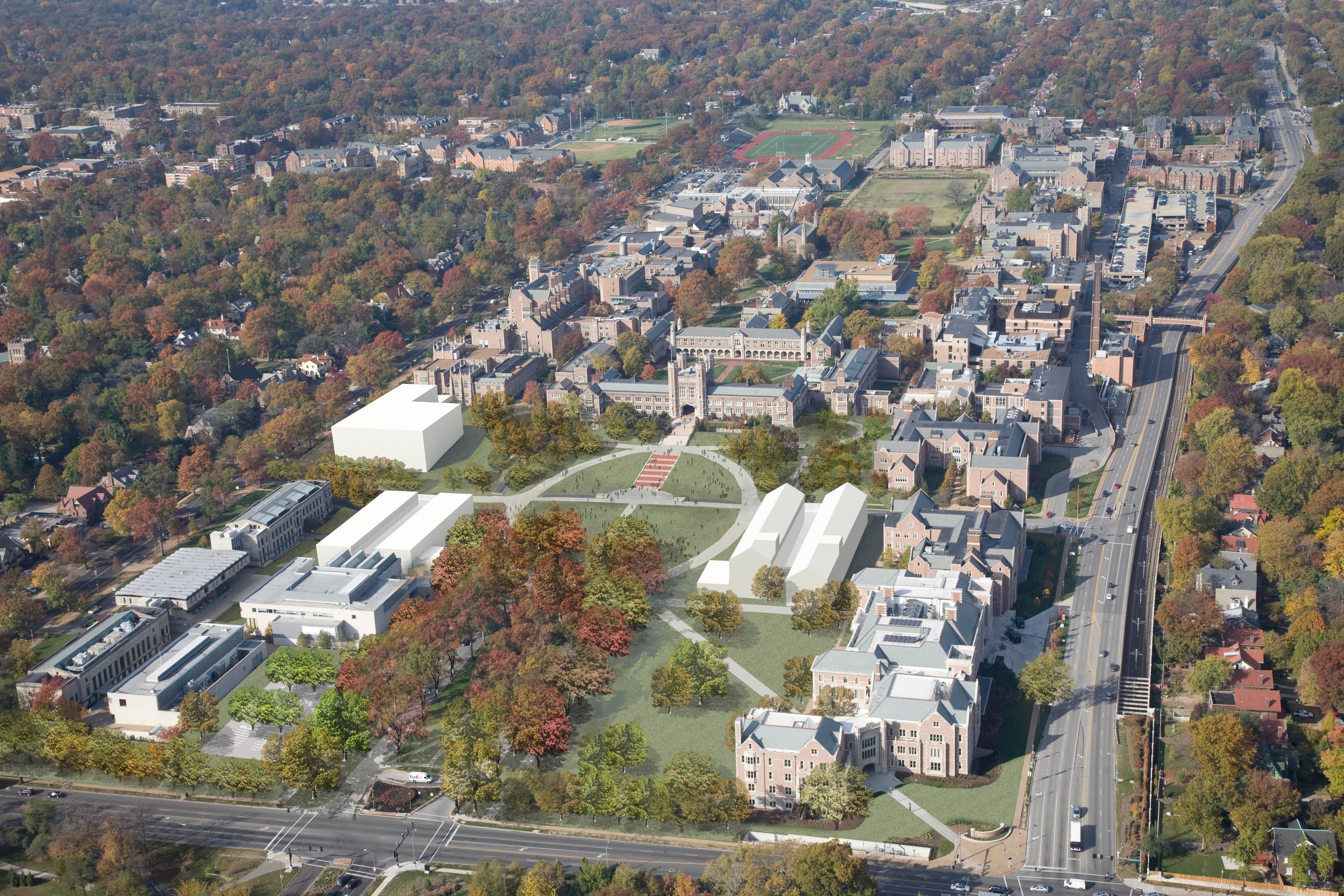
Information
- Location St. Louis, Missouri
- Size 32 acres
- Completion 2015
- Services Architecture
- Project Type Campus Planning, Transportation / Infrastructure
The reimagination of Washington University’s East End of the Danforth Campus establishes a pedagogical, metaphorical, and physical gateway to the campus and the world for every student and faculty member who engages with the University on their pathways to making the world a better place. Working with a collaborative, multi-disciplinary team of esteemed global design practitioners, BNIM developed a campus framework plan that envisioned an East End to restore beautiful, connective campus spaces back to nature and to people. Central to BNIM’s campus framework plan was the design of an underground parking garage, which set into motion the foundational concept for the future of the campus transformation by making room for and serving as a connective tissue for five future LEED Platinum buildings.
Washington University in St. Louis embarked on a major, complex endeavor to transform the East End of its Danforth Campus to accommodate future growth and create a new gateway to the city. The projects were divided into three phases, each building upon the foundation laid by the previous phase. BNIM worked with various collaborative, multidisciplinary teams through all three phases:
2013 East End Campus Framework Plan
The East End campus framework plan developed the fundamental strategies of open space concepts and program, identified pedestrian pathways and connections, and established pedagogical and sustainability goals for buildings and landscape, among other strategies. The new underground facility solved current and future problems. All vehicular traffic and parking is placed below grade to create a safer and more welcoming campus for the short term. In the future the building is designed to be transformed into academic and research use when parking demands subside preparing the University for future needs.
To create a vibrant campus with thriving landscape and responsible development that respected the prestigious campus history, the plan envisioned removing all of the surface parking. This was a foundational concept of the framework plan returning this campus landscape back to nature and to pedestrians and providing future space for human-purposed, engaging buildings. BNIM led a team that included Sasaki and Andropogon in a highly collaborative project process.
2015 East End Campus Master Plan
In 2015 BNIM collaborated with Michael Vergason on the master plan for the campus, which delved deeper into the newly created campus framework plan, identifying specific strategies and potential projects and overall experience. The design team worked together to refine building placement and scale of five new structures plus an addition to the Kemper Museum, and the underground parking structure.
2019 East End Transformation
The third phase of this initiative included the design and construction of the projects identified in the campus framework plan and master plan phases.
BNIM was selected in this phase to lead the design of the campus underground parking structure, with KieranTimberlake. The new garage is the connective tissue for all of the buildings on the End End campus. It plays a prominent role in the visitor experience as conceptualized during the 2013 Framework Plan. The new 790-car underground parking garage makes the East End more accessible and offers electric vehicle charging stations, a designated car-share parking, and an on-campus bus stop. Keeping long life, loose fit and embodied carbon in mind, the garage was structured and serviced to support adaptive reuse in the future.
The overall goal of removing nearly 6 acres of impervious surface parking and replacing them with landscape that creates comfort, safety, and beauty for pedestrians was paired with the goal of creating a welcoming presence for visitors to the campus when entering campus through the new parking facility.
People
Team
- Steve McDowell
- Craig Scranton
- James Pfeiffer
- Alyssa Parsons
- Jeremy Knoll
Client
Washington University in St. Louis
Collaborators
2013 Framework Plan Team
BNIM, Sasaki, Andropogon
2015 East Campus Plan Team
Michael Vergason Landscape Architects, BNIM, Schulze and Grassov
2019 East End Transformation Team
Architects: Kieran Timberlake, BNIM, MRY, Mackey Mitchel, Tao + Lee
Urban Design and Landscape: BNIM, Michael Vergason Landscape Architects, Kieran Timberlake, Schulze and Grassov
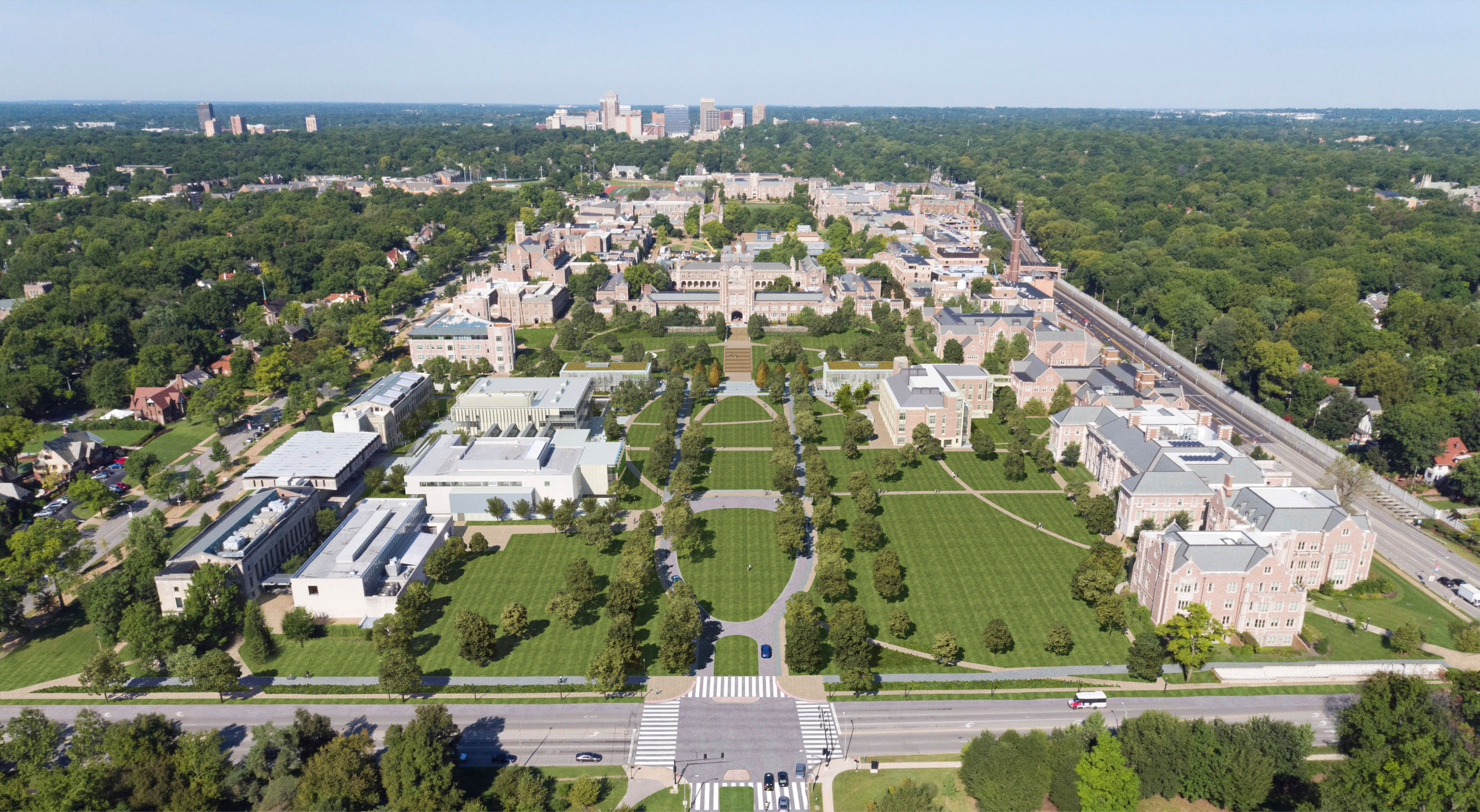
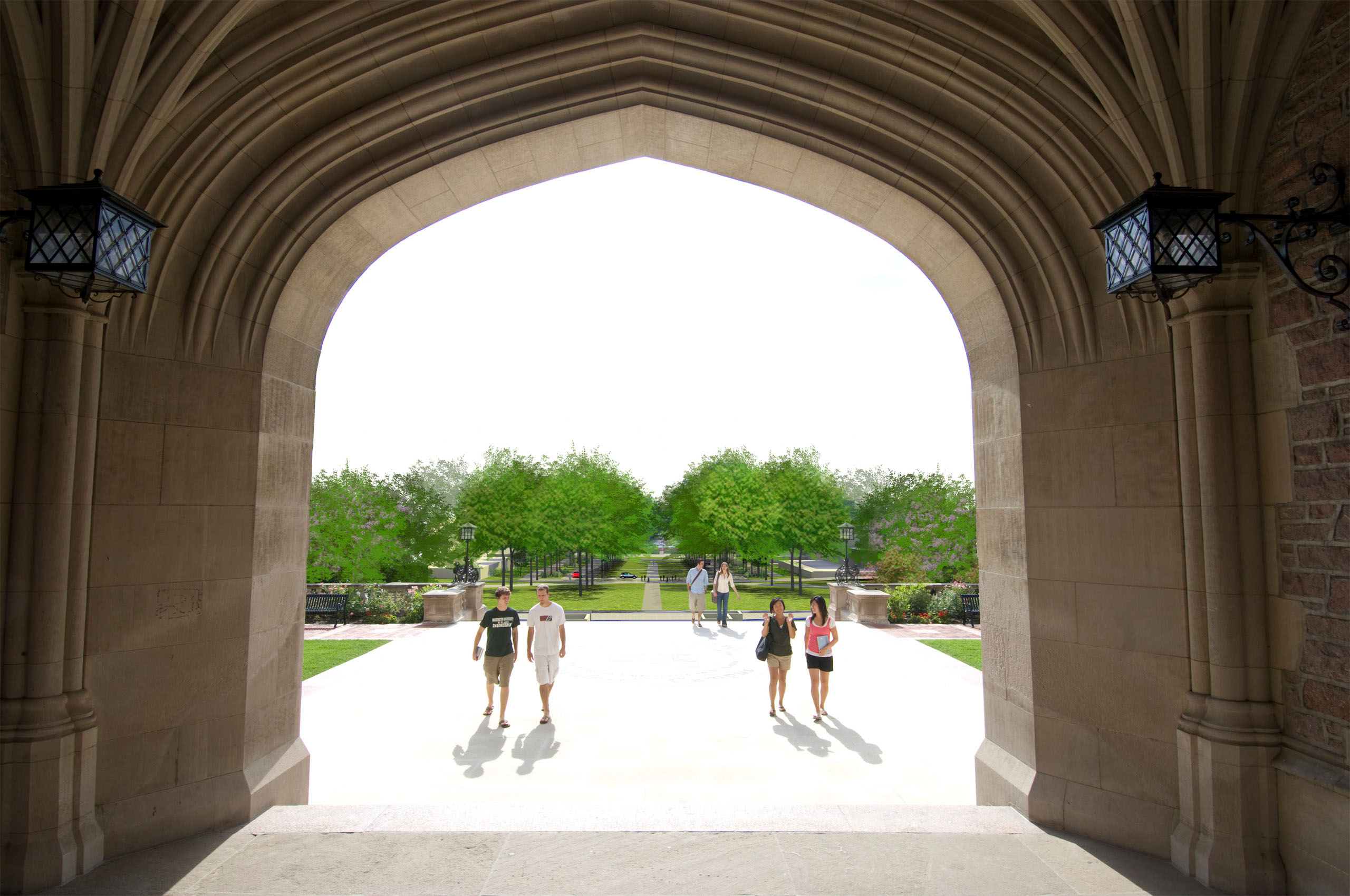
Awards
American Institute of Architects
Regional & Urban Design Award
2023
The Society for College and University Planing (SCUP)
Honor Award, Excellence in Planning for a District or Campus Component
2020
AIA Pennsylavania
Merit Award
2020
Society for College and University Planning
Honor Award, Excellence in Planning
2020
AIA Philadelphia
Merit Award
2020
Boston Society of Architects (BSA) Design Awards
Honor Award, Campus Planning
2015
