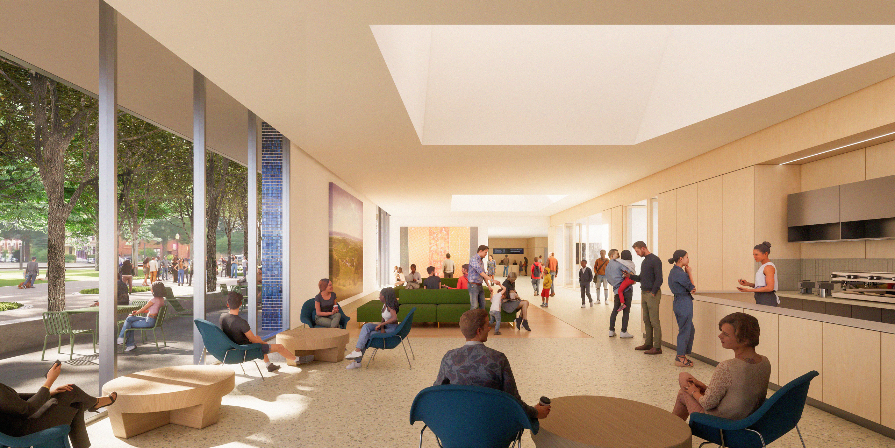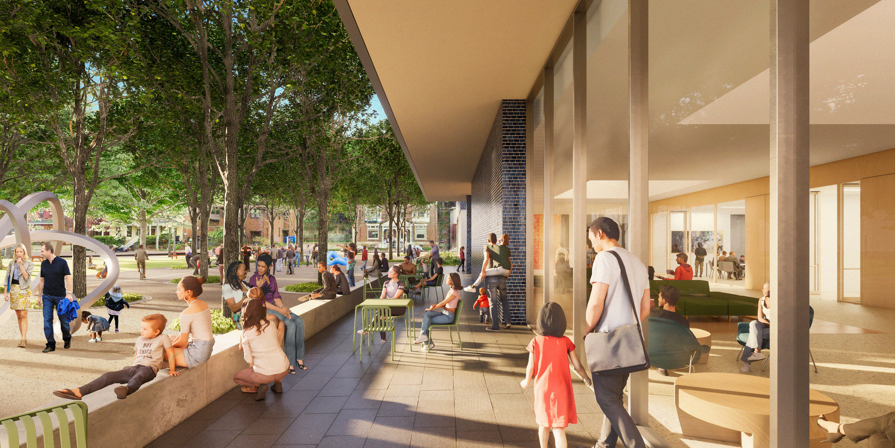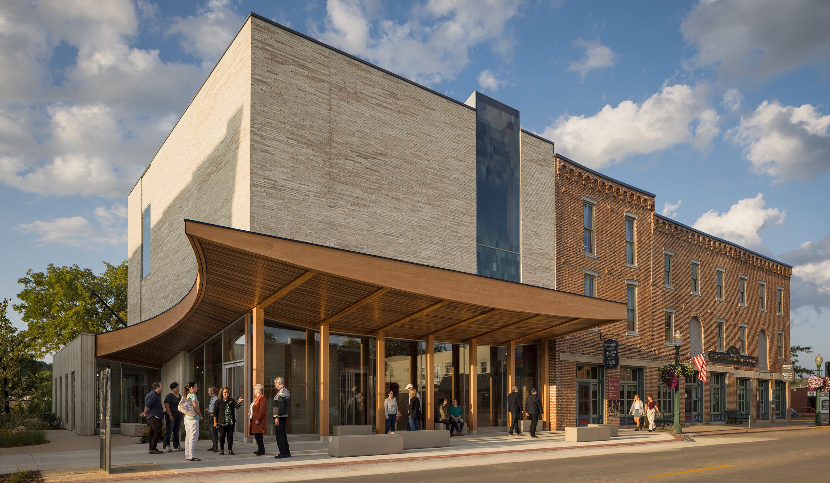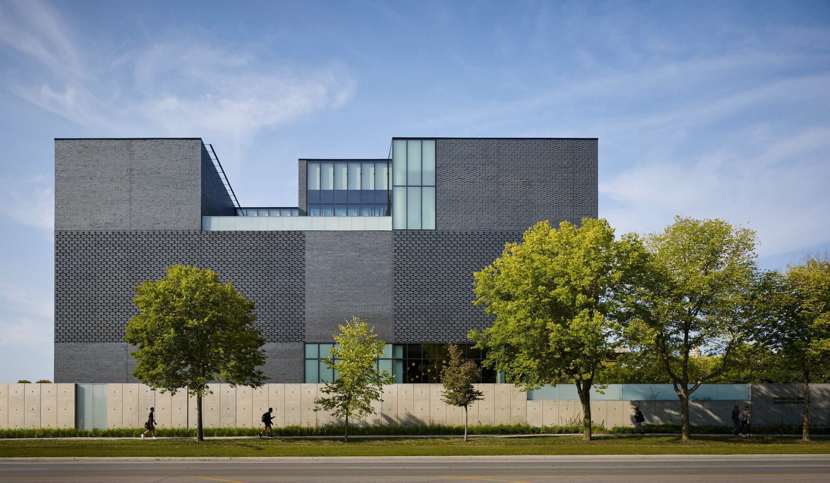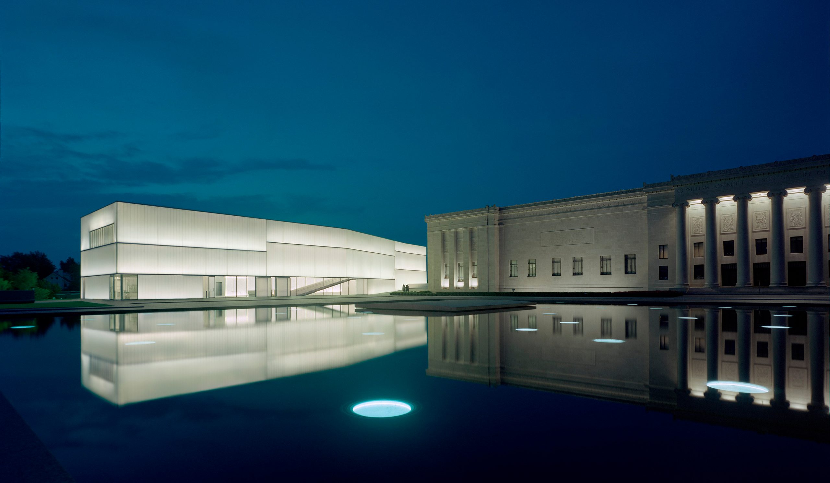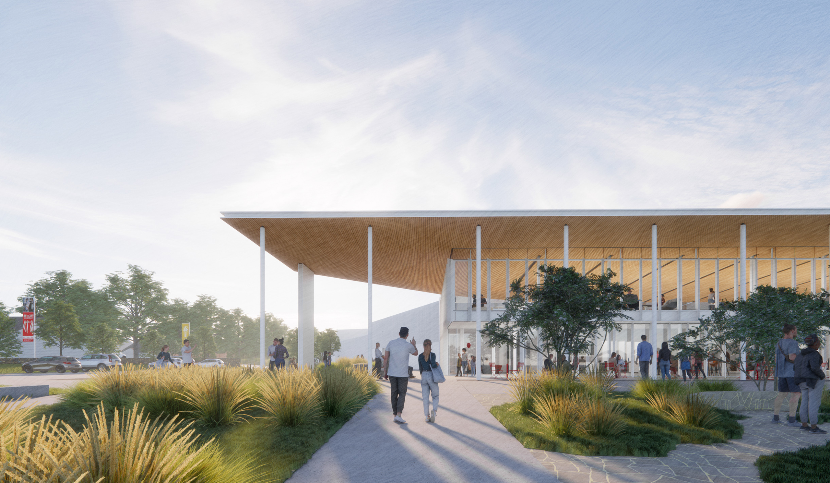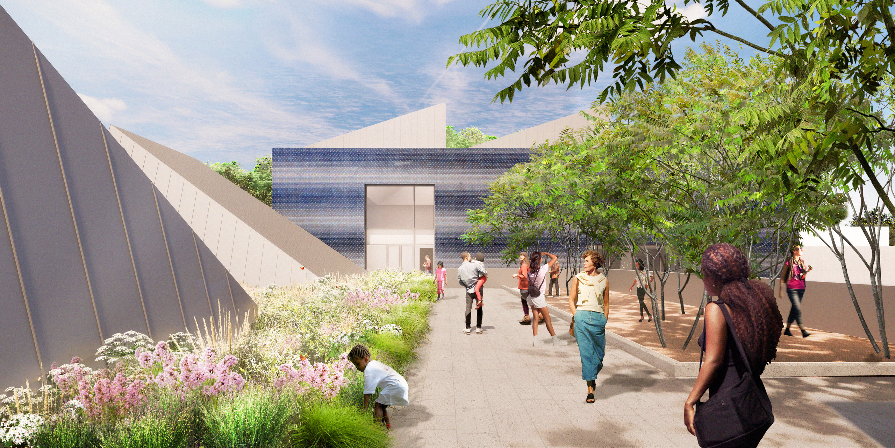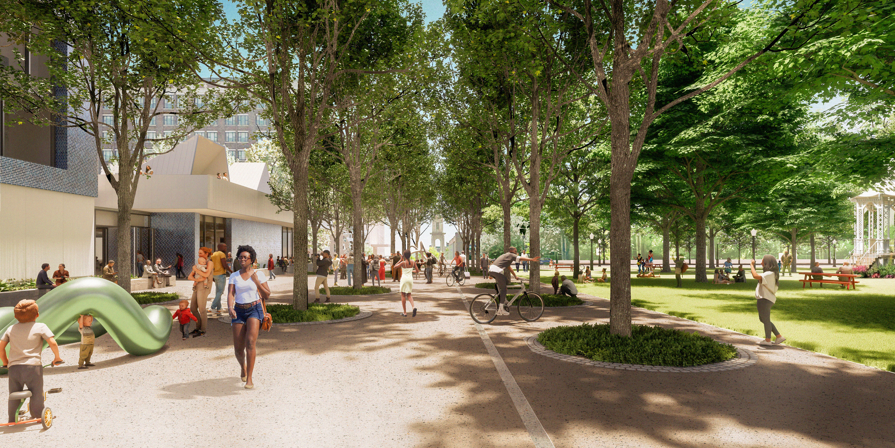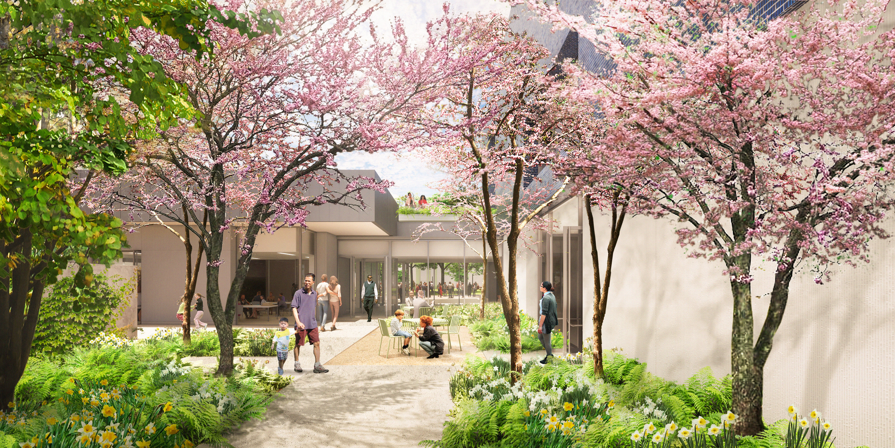Dubuque Museum of Art
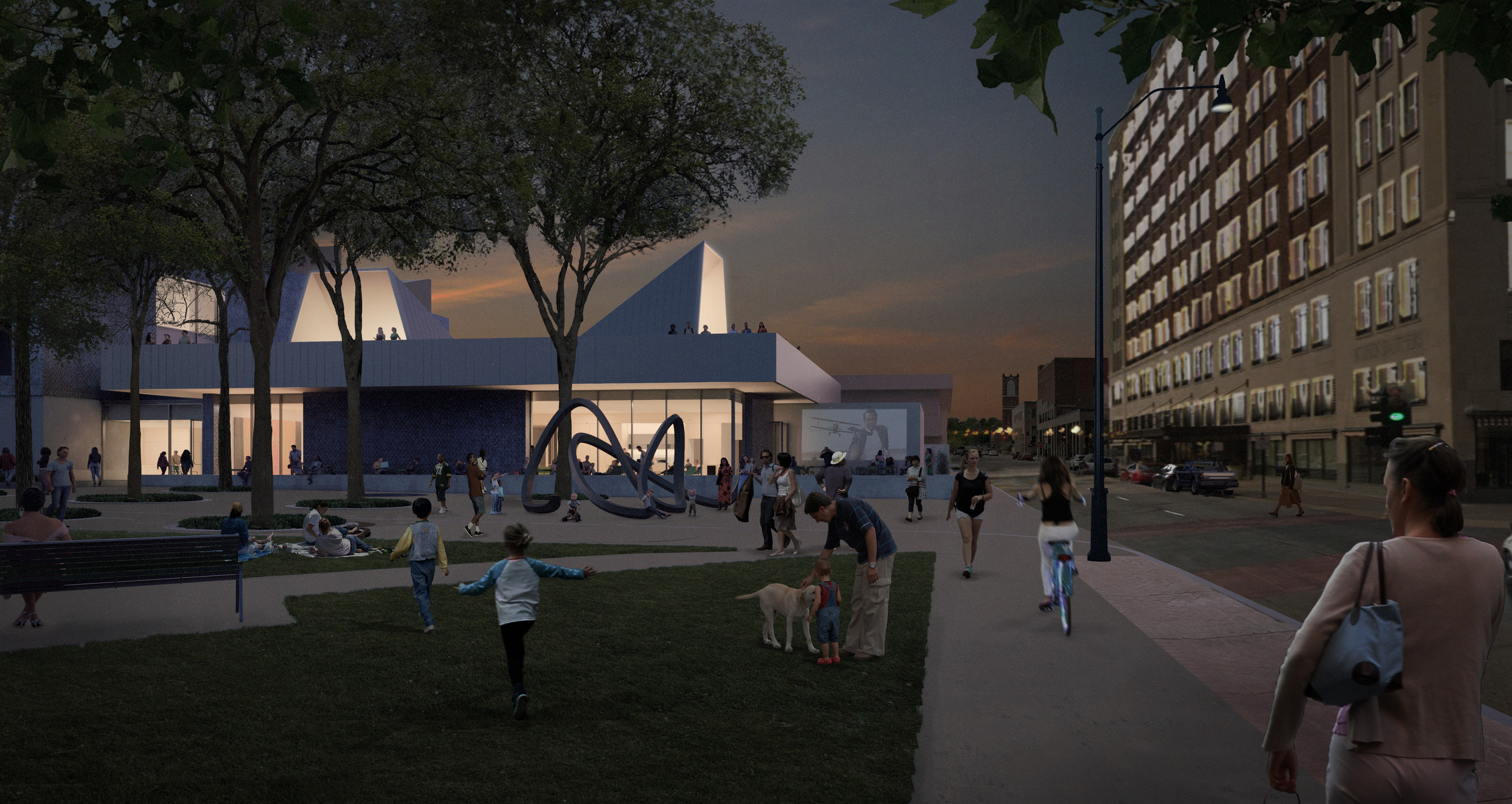
Information
- Location Dubuque, Iowa
- Size 40,200 SF
- Services Architecture
- Project Type Museums
BNIM is currently serving as Associate Architect in collaboration with Schulhof Rashidi Architects for the design of the Dubuque Museum of Art, a new community-centered cultural arts destination.
In addition to supporting the overall design direction, BNIM is specifically responsible for the design and documentation of the Collections Pavilion. This wing will included an art loading dock, security office, collections storage, and collections work areas. It also includes the majority of the building’s MEP infrastructure. Due to our experience with museum environments and projects requiring critical technical execution, BNIM is also responsible for the documentation of the entire building envelope and full building specifications. In addition, BNIM is charged with leading the process of sustainable solutions integration and the implementation of inclusive design strategies.
Along with the Collections Pavilion, the project includes two floors of galleries, one for permanent and one for temporary exhibitions, staff office space, and a significant area dedicated to fostering public engagement through flexible multi-purpose spaces. This includes two classroom spaces, cafe services, a multi-purpose lobby, and connection to outdoor patios, an art creation courtyard, and adjacent green space.
Images credit: Schulhof Rashidi Architects and Michael Van Valkenburgh Associates
Process
In order to best meet the needs of the community, conversations with stakeholders were started early in the process and served as the genesis for the community-oriented design direction. When completed in 2027, the new museum will provide a greatly enhanced public presence, with increased visitor capacity and engagement opportunities for all ages and abilities. It will improve opportunities to exhibit local, regional and national artwork, and to showcase multiple media types, including digital productions.
