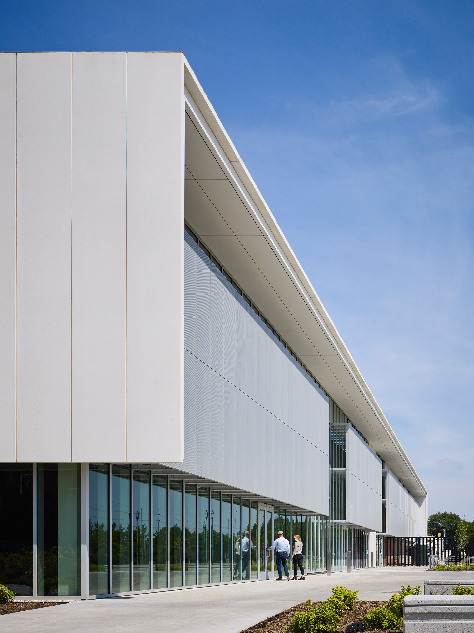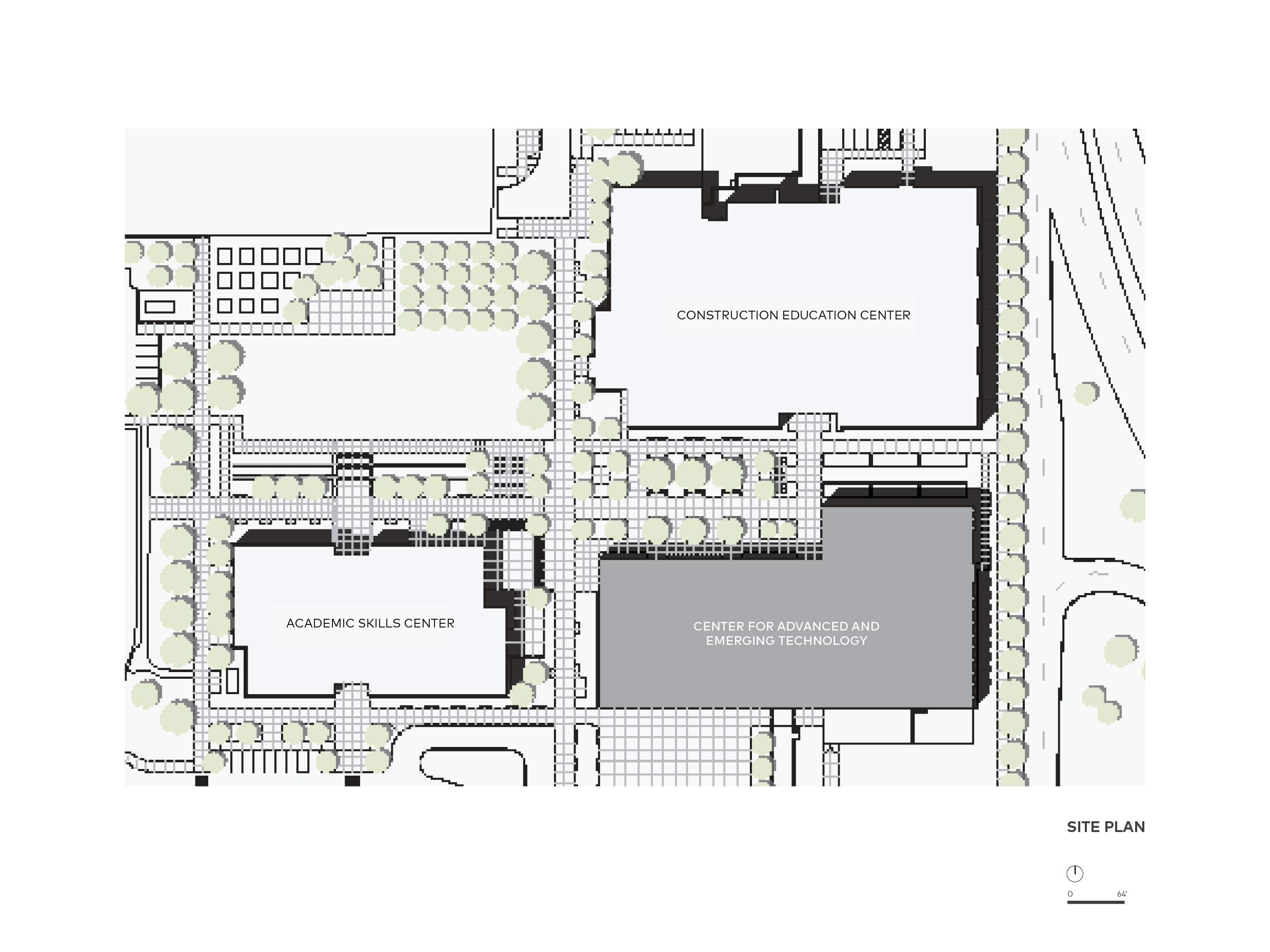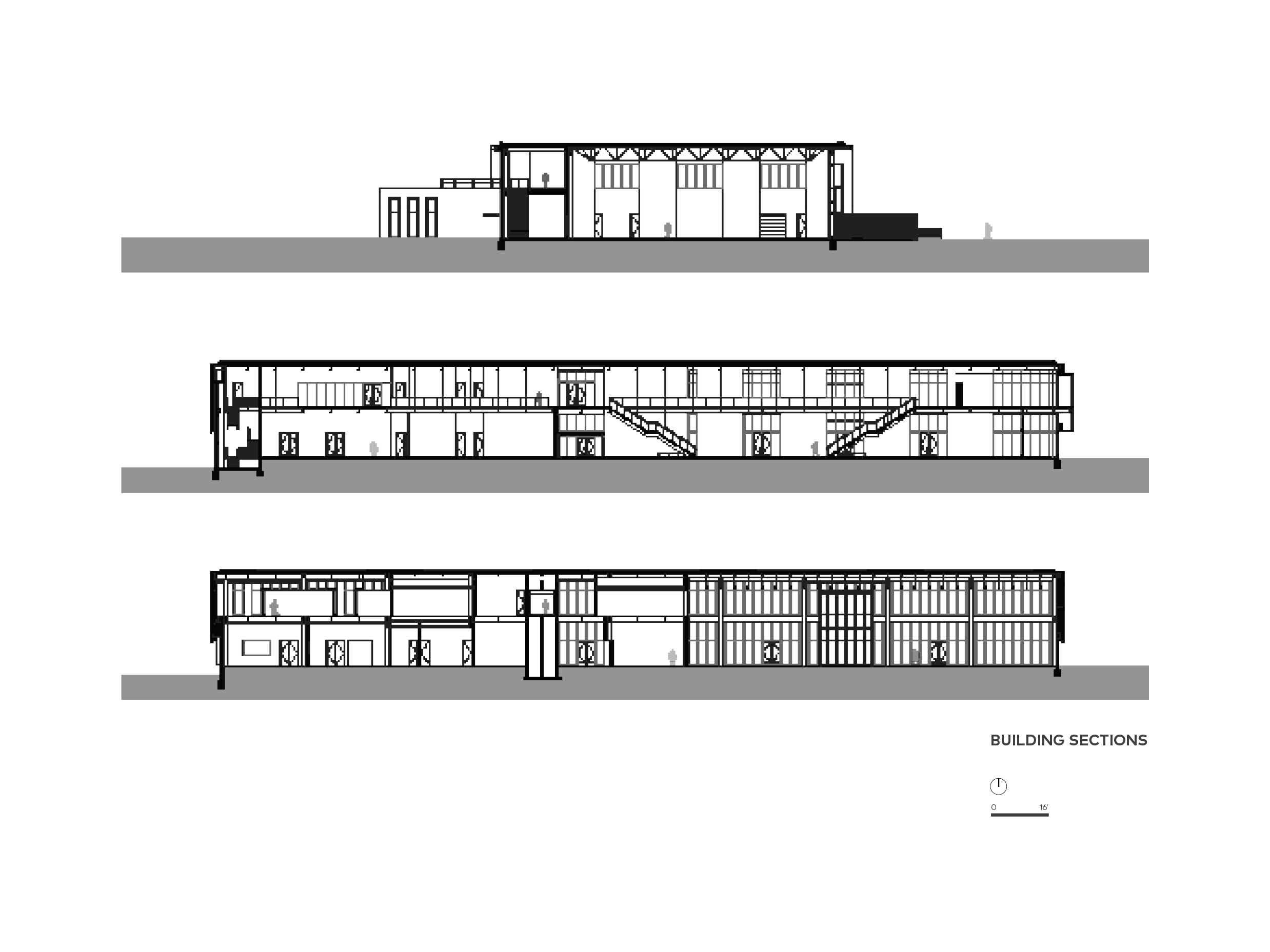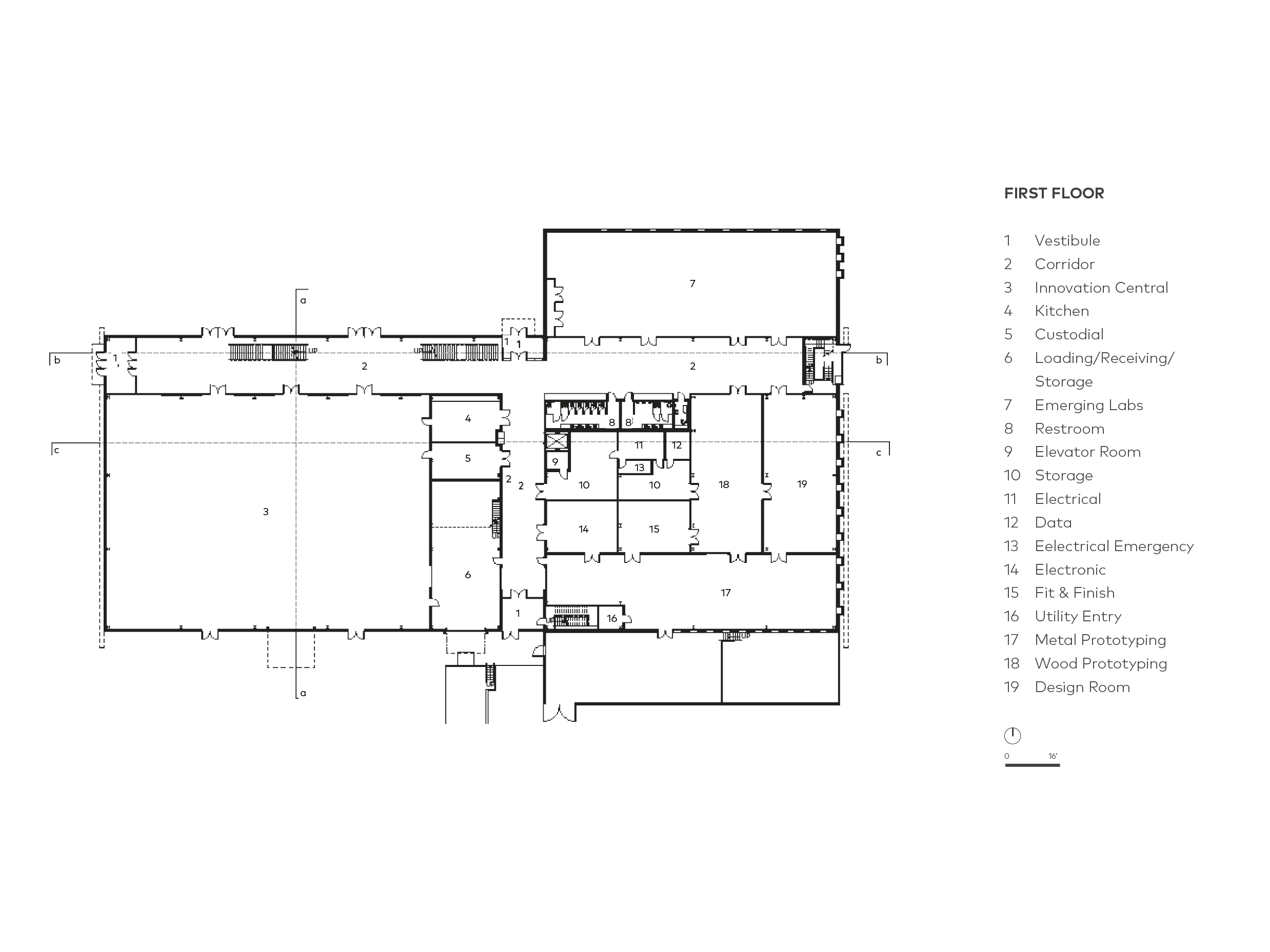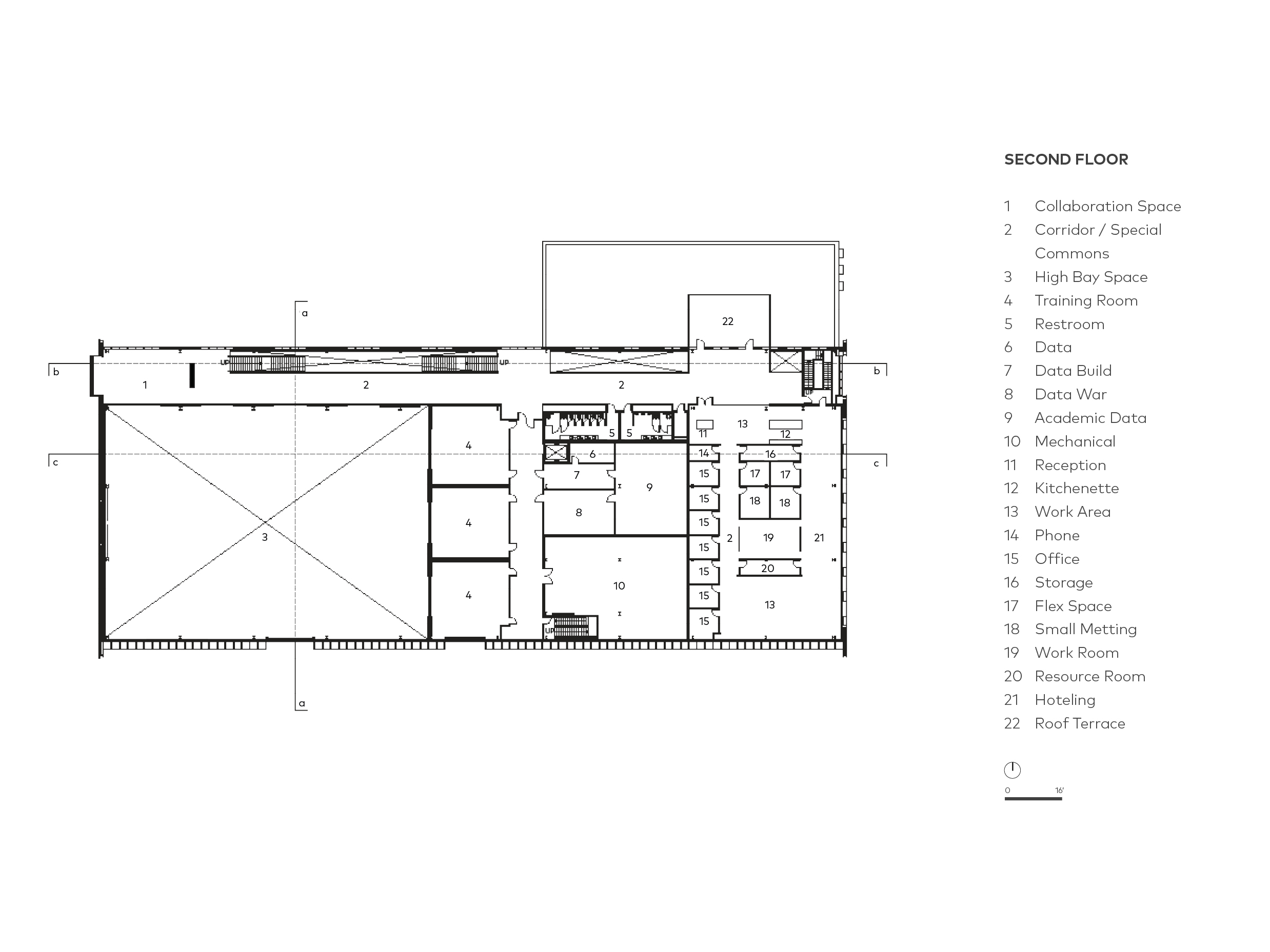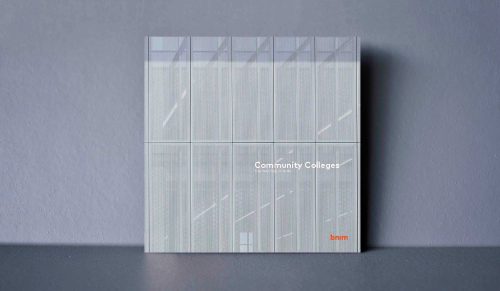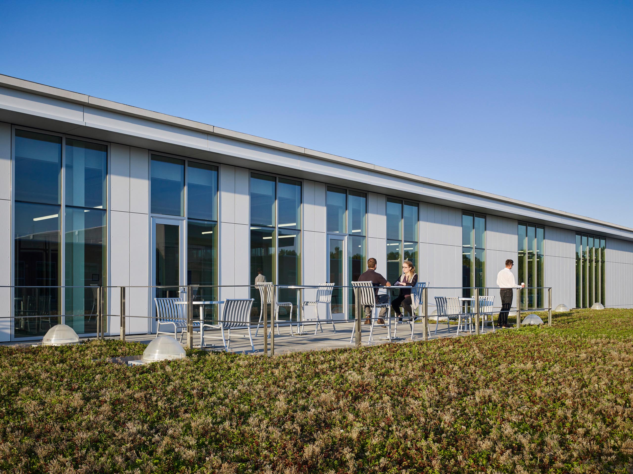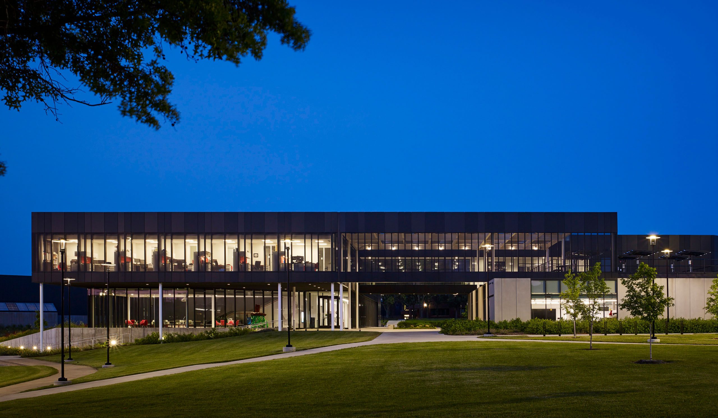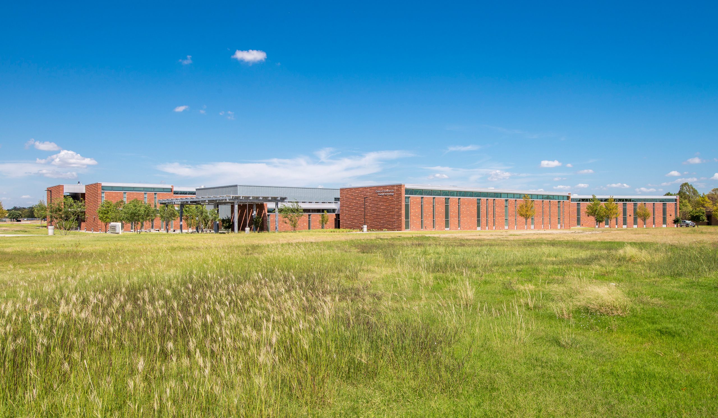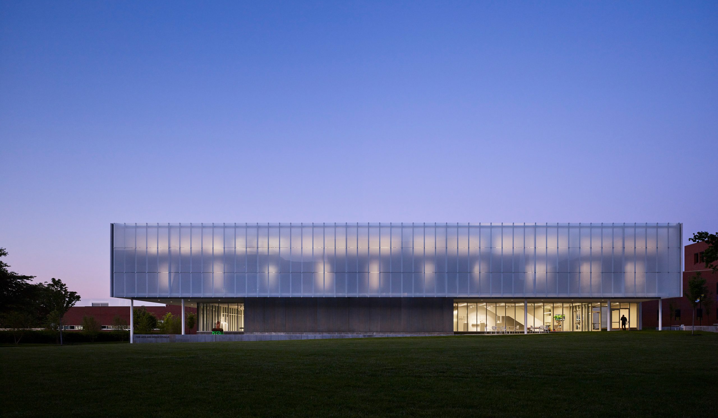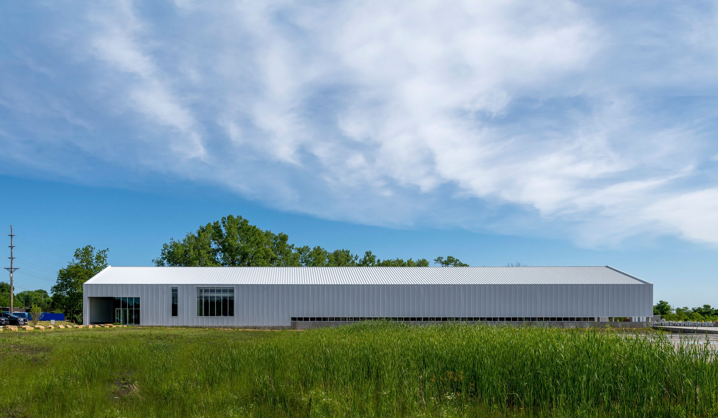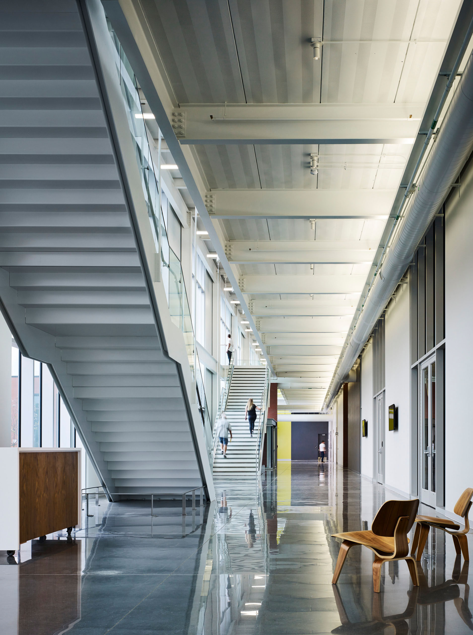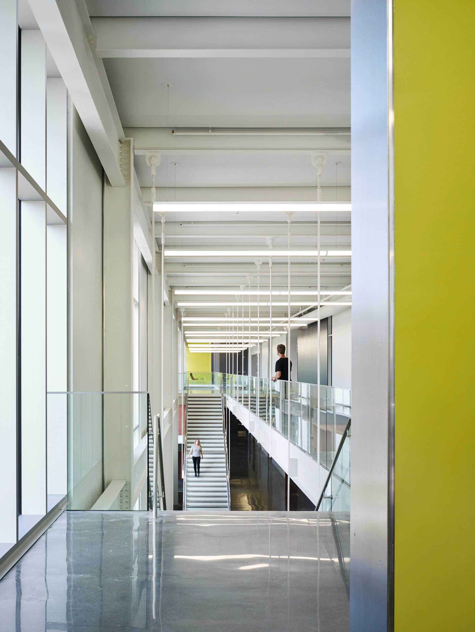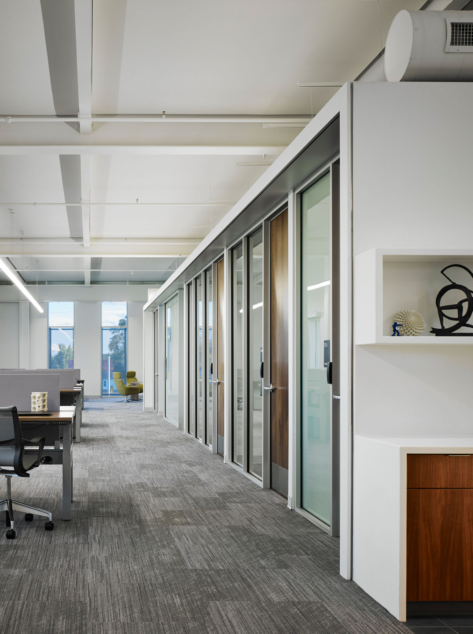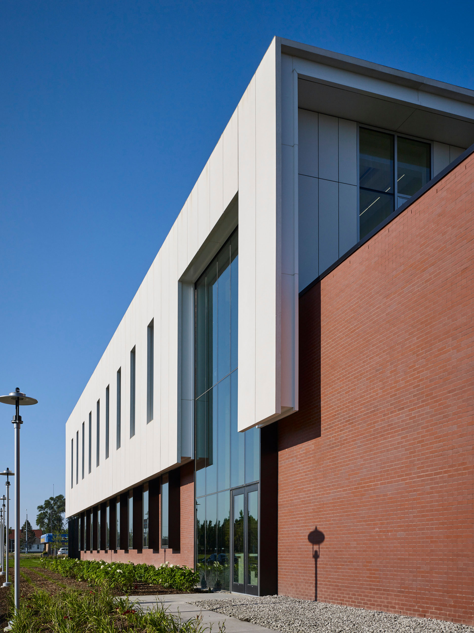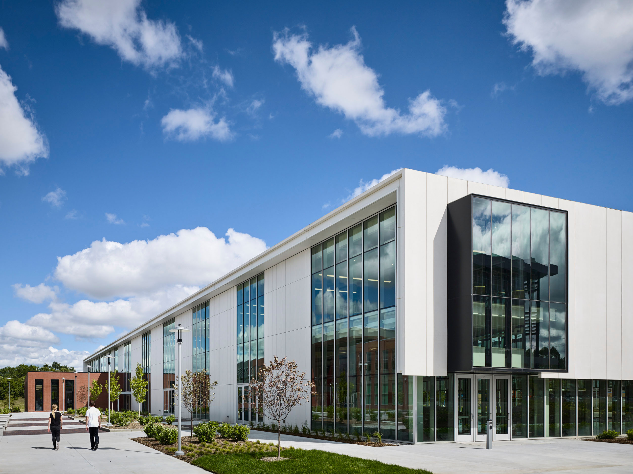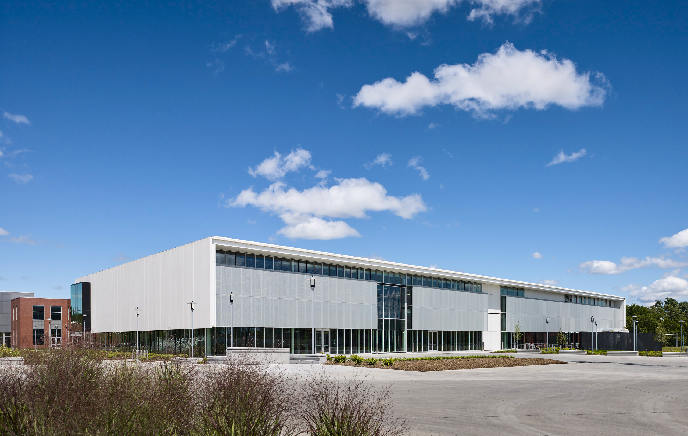Metropolitan Community College
Center for Advanced and Emerging Technology
The building encourages the “making of things,” spurring innovation and entrepreneurship
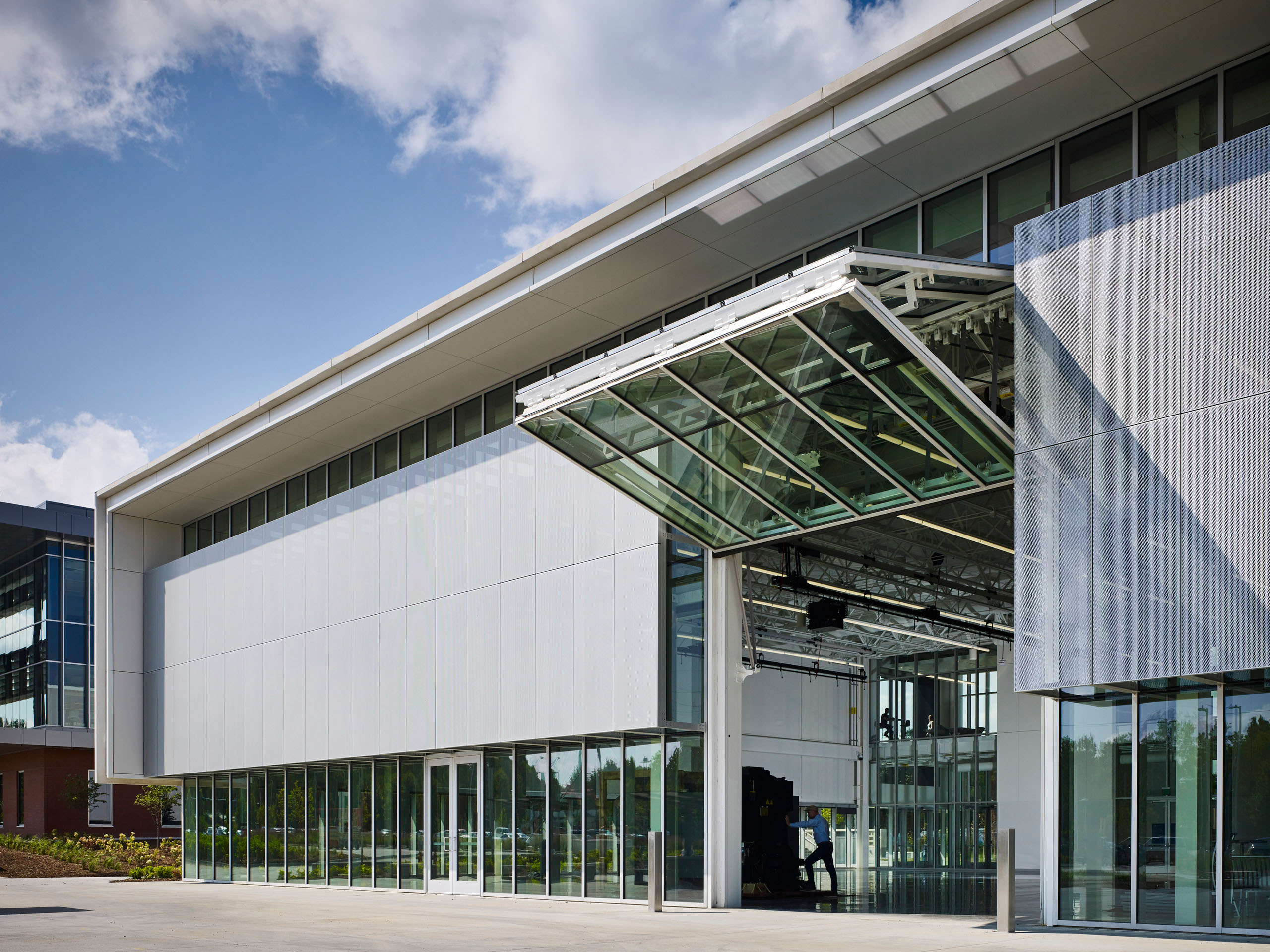
Information
- Location Omaha, Nebraska
- Size 65,000 SF
- Completion 2017
- Services Architecture
- Project Type Community Colleges
- Certification LEED Gold
As part of its 2010 Master Plan Update, Metropolitan Community College (MCC) began to strategically create centers of specialization at various MCC locations in order to reduce facility redundancy and improve the effectiveness of its delivery of education to the community. The Center for Advanced and Emerging Technology (CAET) provides innovative academic programming targeting industry-specific advanced and emerging technologies, which are often largely undefined and constantly evolving. The building needed to be designed as a vessel with various scales and types of spaces to allow for invention and pilot-scale application between students, faculty, and industry partners. The CAET building includes an ecosystem of design and fabrication labs, emerging labs, a large innovation high-bay space with exterior plaza, technology-rich training spaces, and a spectrum of office and collaboration space. BNIM’s design concept also provided flexible and adaptable space, collaborative project rooms, conference areas, and soft space for chance interaction between students, faculty, and industry.
Impact + Innovation
The CAET building encourages the “making of things,” where prototyping, design, and production can spur innovation and entrepreneurship — filling a niche for a maker space that does not yet exist in the region. The creation of CAET was focused on community input and industry needs in order to provide a direct pipeline for students to seamlessly progress from training to jobs. The transformative instructional design employs new work-embedded methodologies for more effective and efficient training. In the fall of 2018, MCC announced a partnership with EPI-USA, a California-based data center training organization. CAET now serves as a national training center for the corporation, providing short classes for experienced data center employees, and will eventually become a hub for companies from across the nation to send employees. CAET also established and achieved strong sustainable goals, fulfilled a commitment to LEED Gold Certification, and utilized a highly integrated design process.
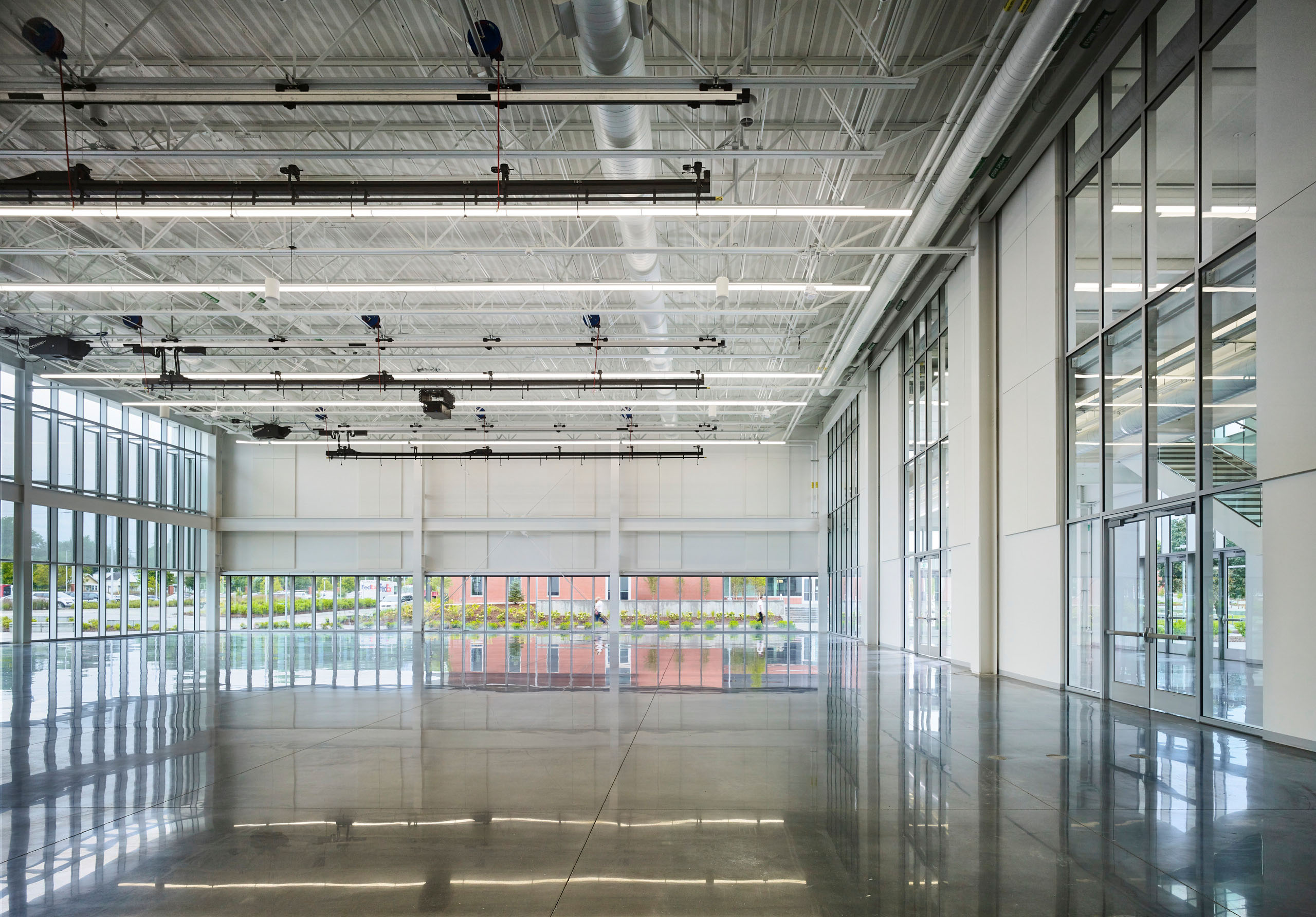
Process
The CAET building’s design was highly focused on community input and industry needs in order to provide a direct, training-to-job pipeline for students. Focus meetings began early in the concept creation to inform the programming and spaces needs for the facility, and included students, faculty, industry partners, and area economic development authorities. These informative, inclusive meetings continued in building programming and design and extended after completion of construction to inform ongoing programming and student and industry jobs training.
Sustainability
People
Team
- Kevin Nordmeyer
- Jeff Shaffer
- Dana Sorensen
- Sarah Hirsch
- Justin Davis
- Lana Zoet
- Kara Bouillette
Client
Metropolitan Community College
Collaborators
Executive Architect: Holland Basham
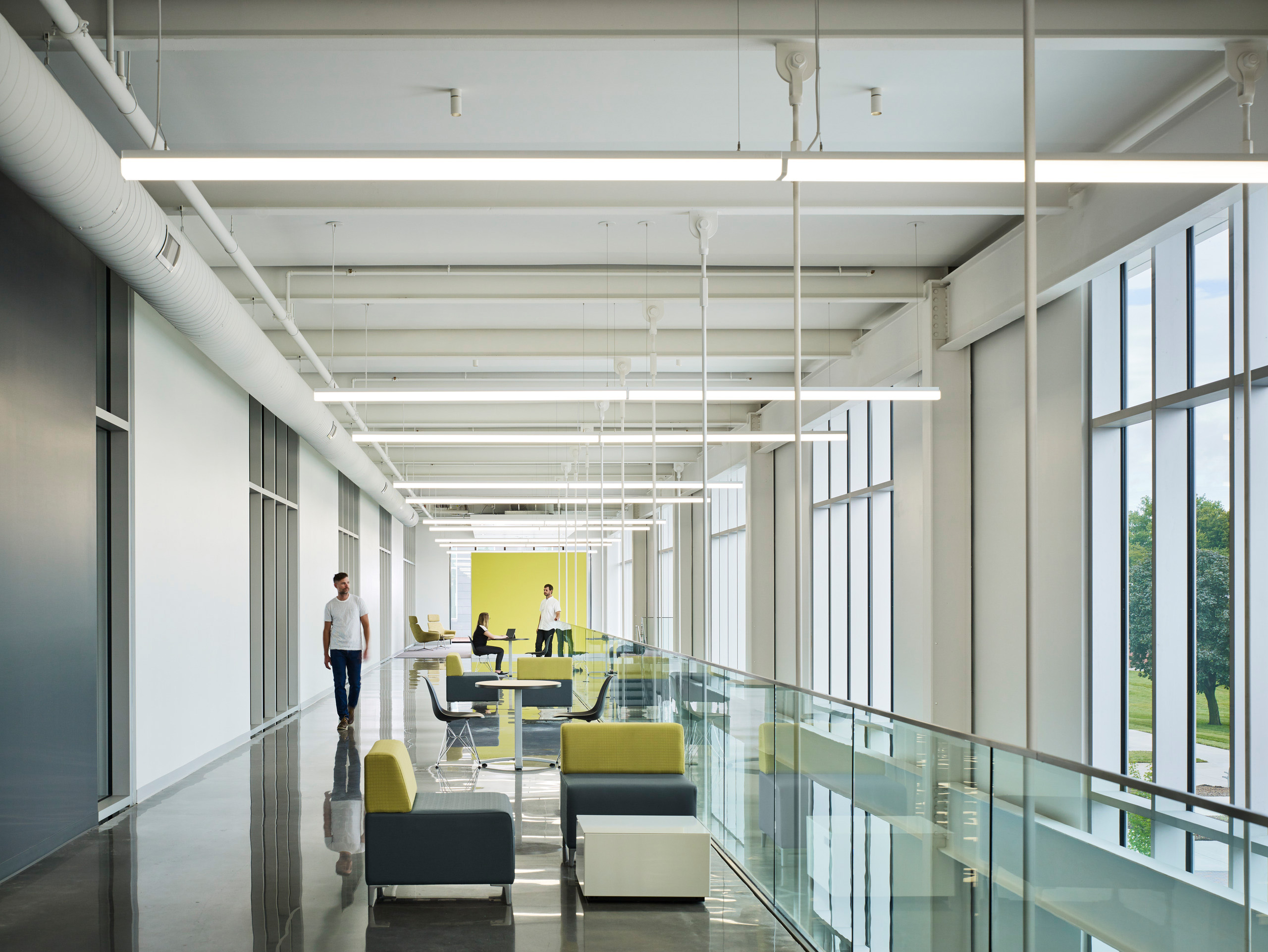
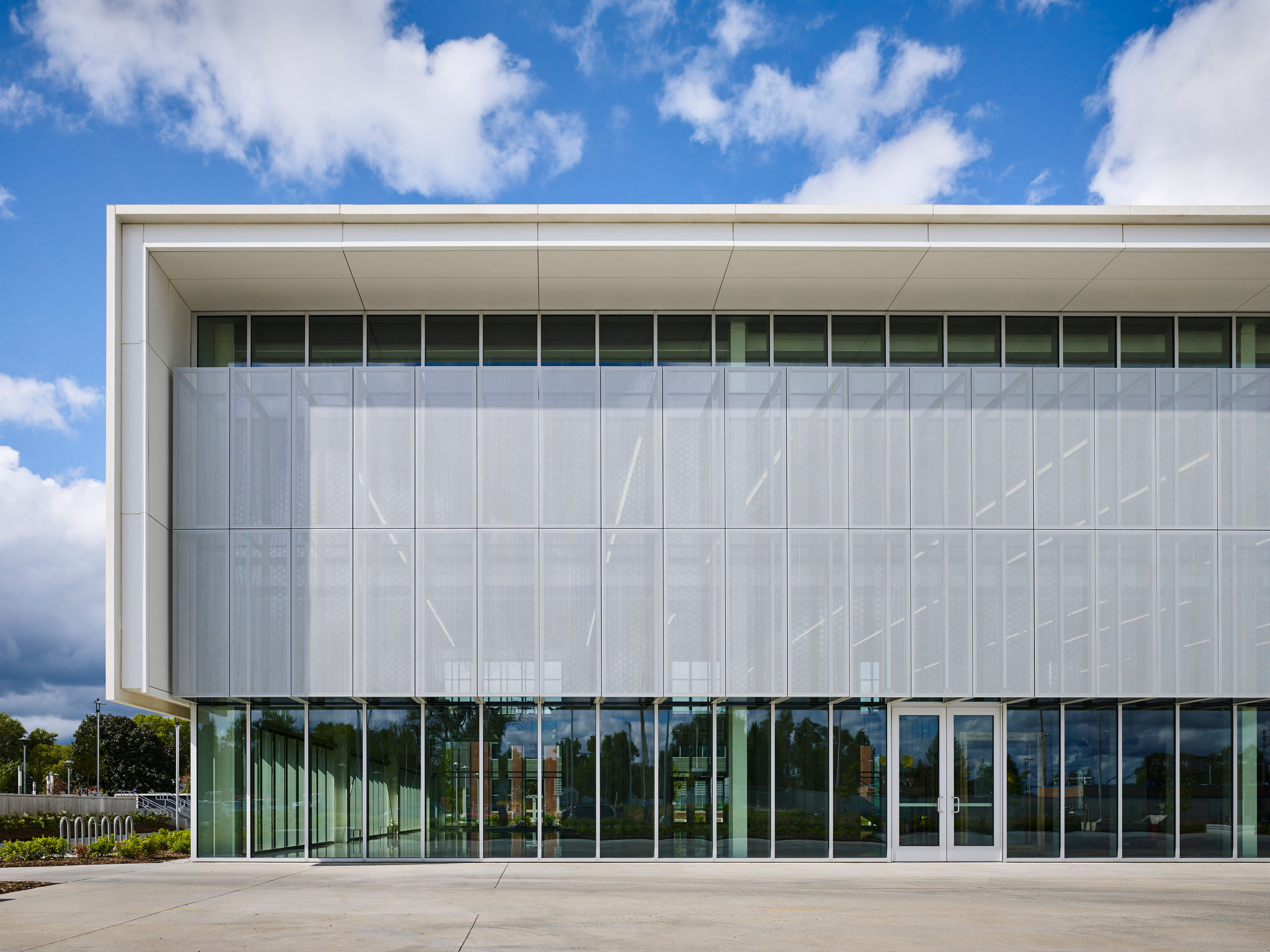
Awards
Architectural Record
Good Design is Good Business Award
2019
AIA Iowa
Merit, Excellence in Design
2018
AIA Central States Region
Citation, Design Excellence Awards
2018
