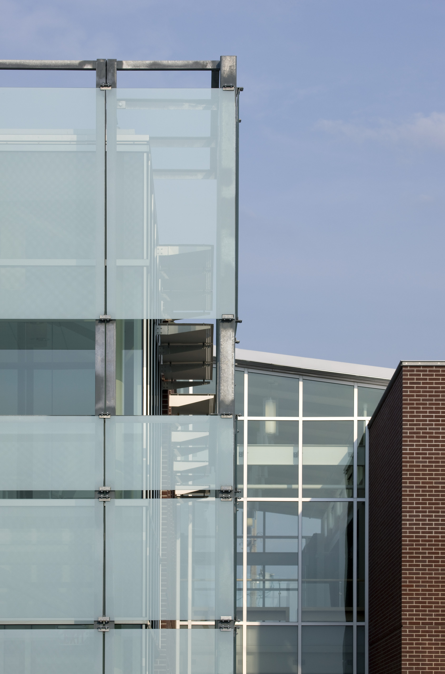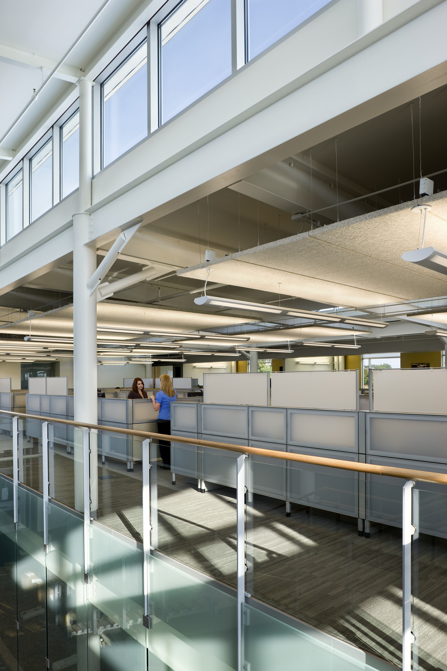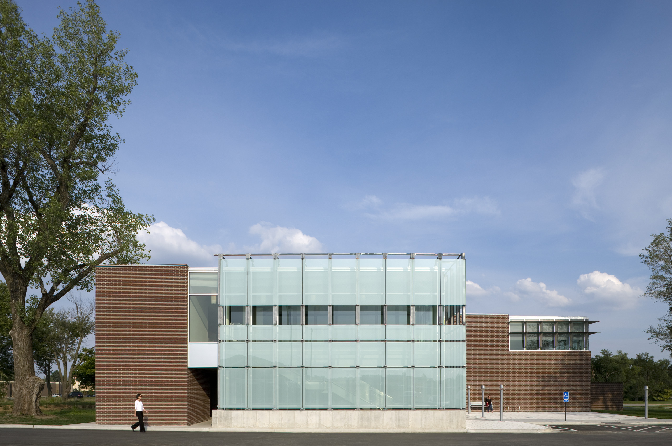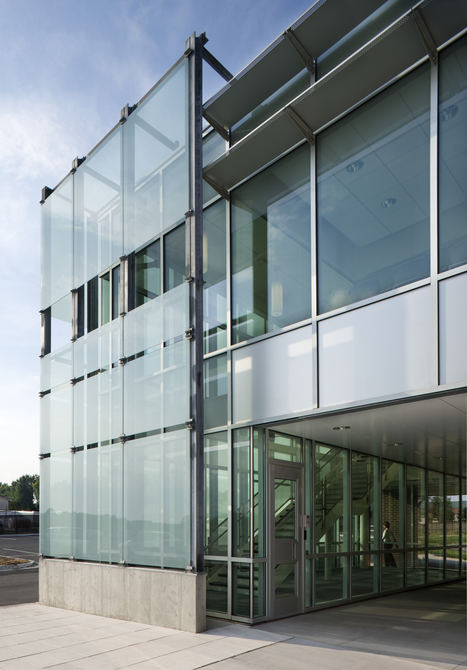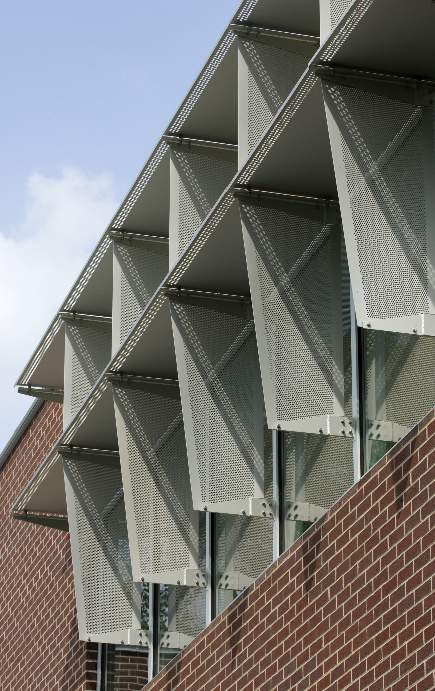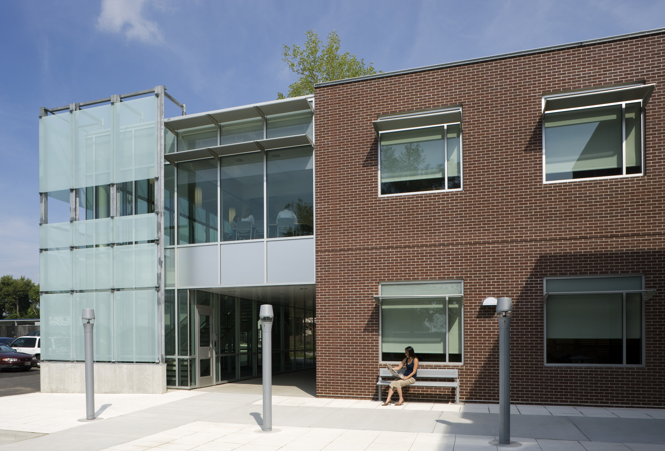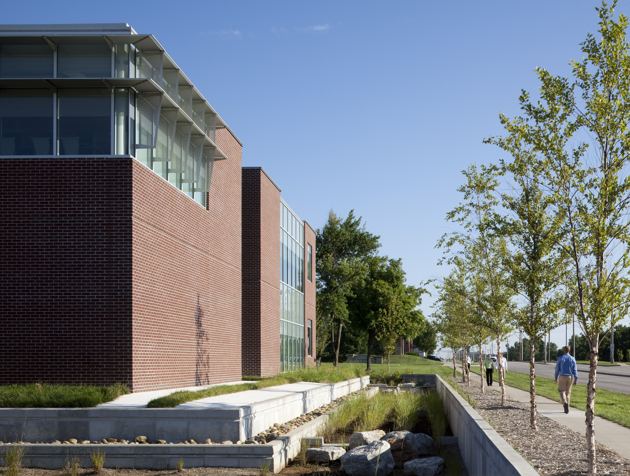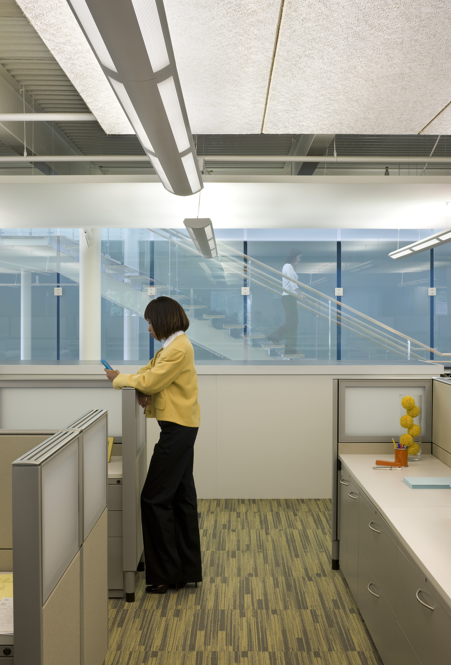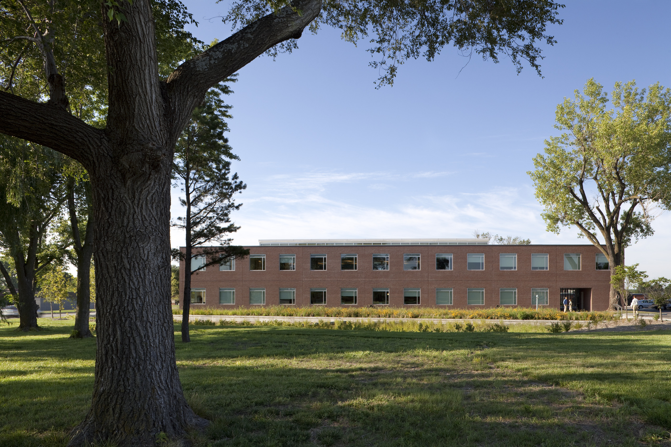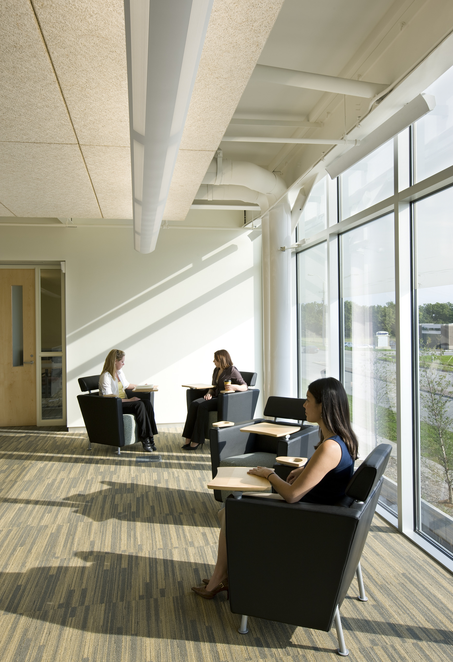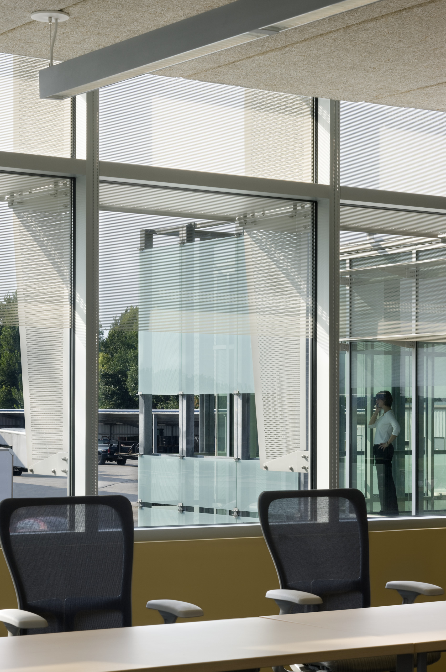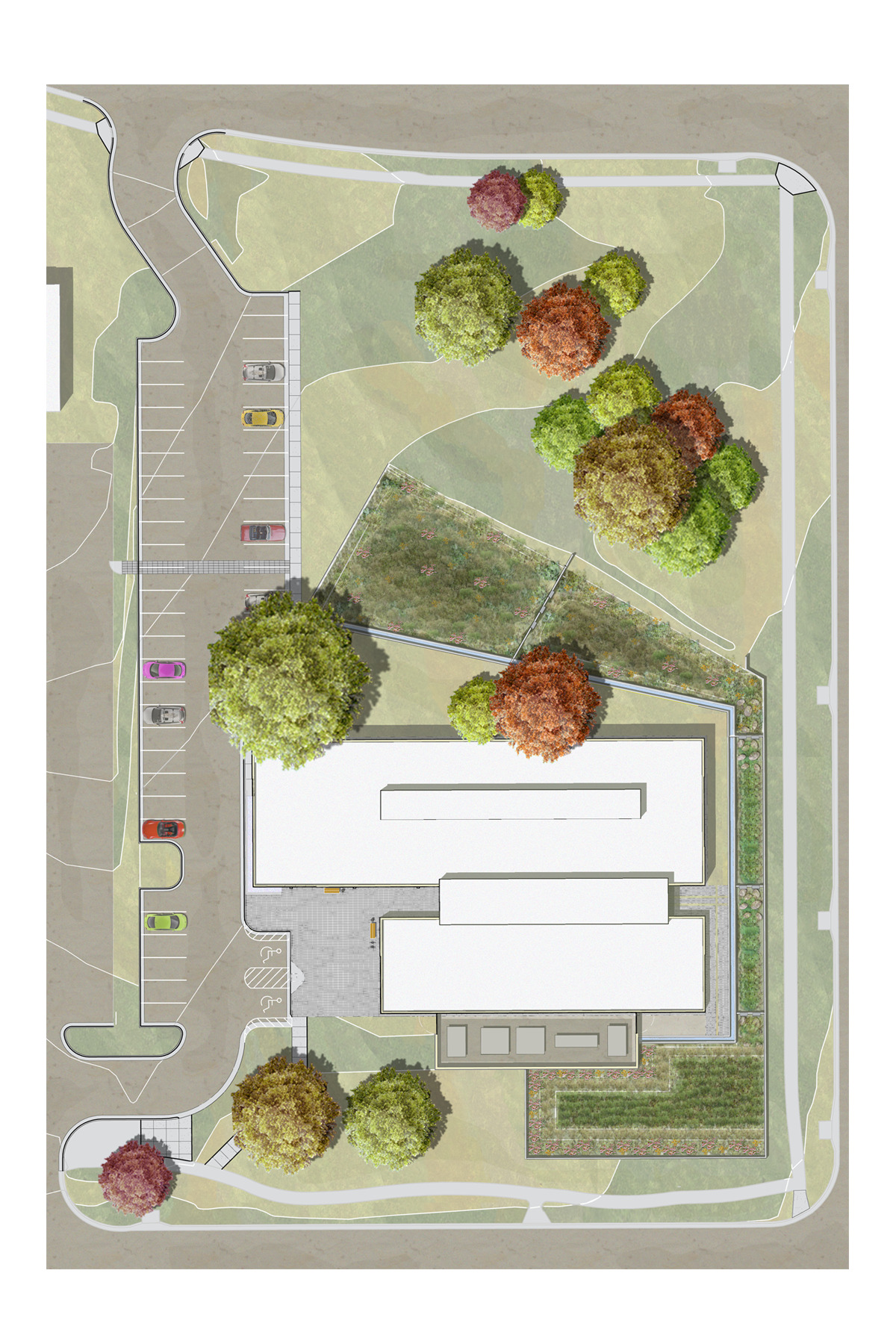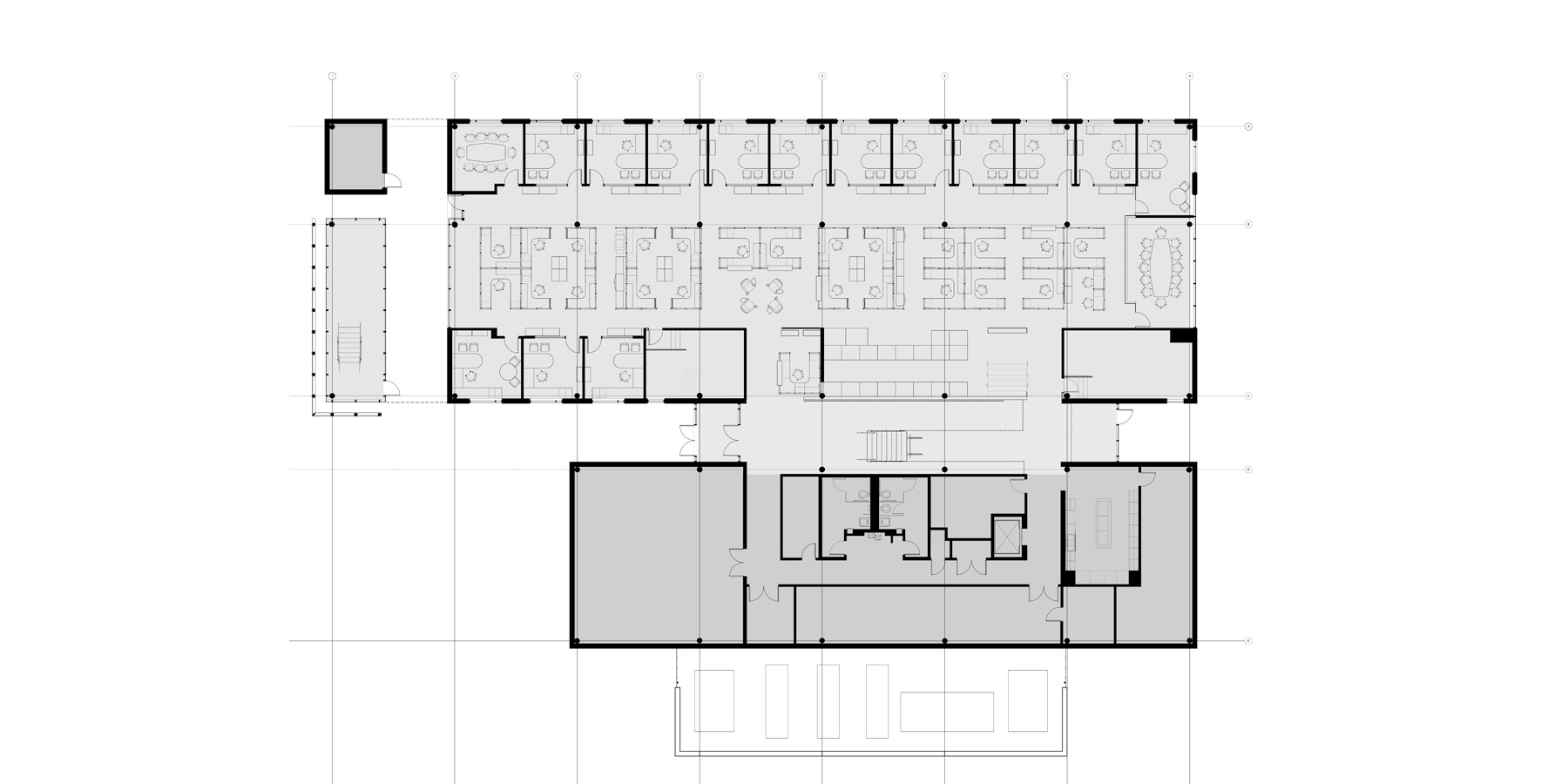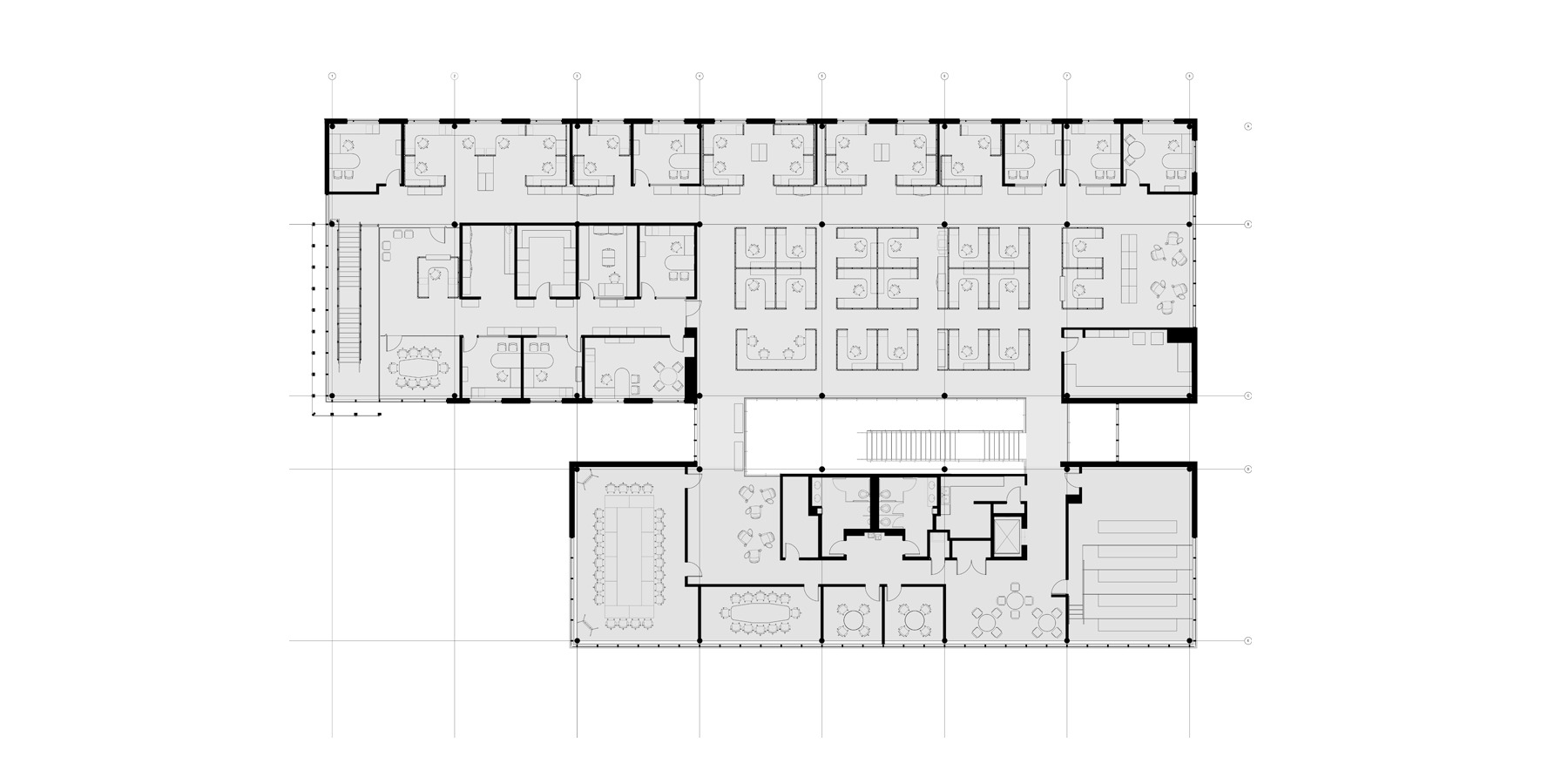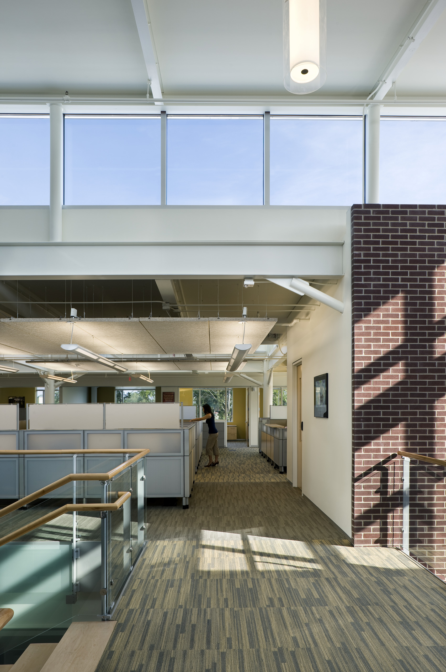Blue Valley School District
Campus Office Building
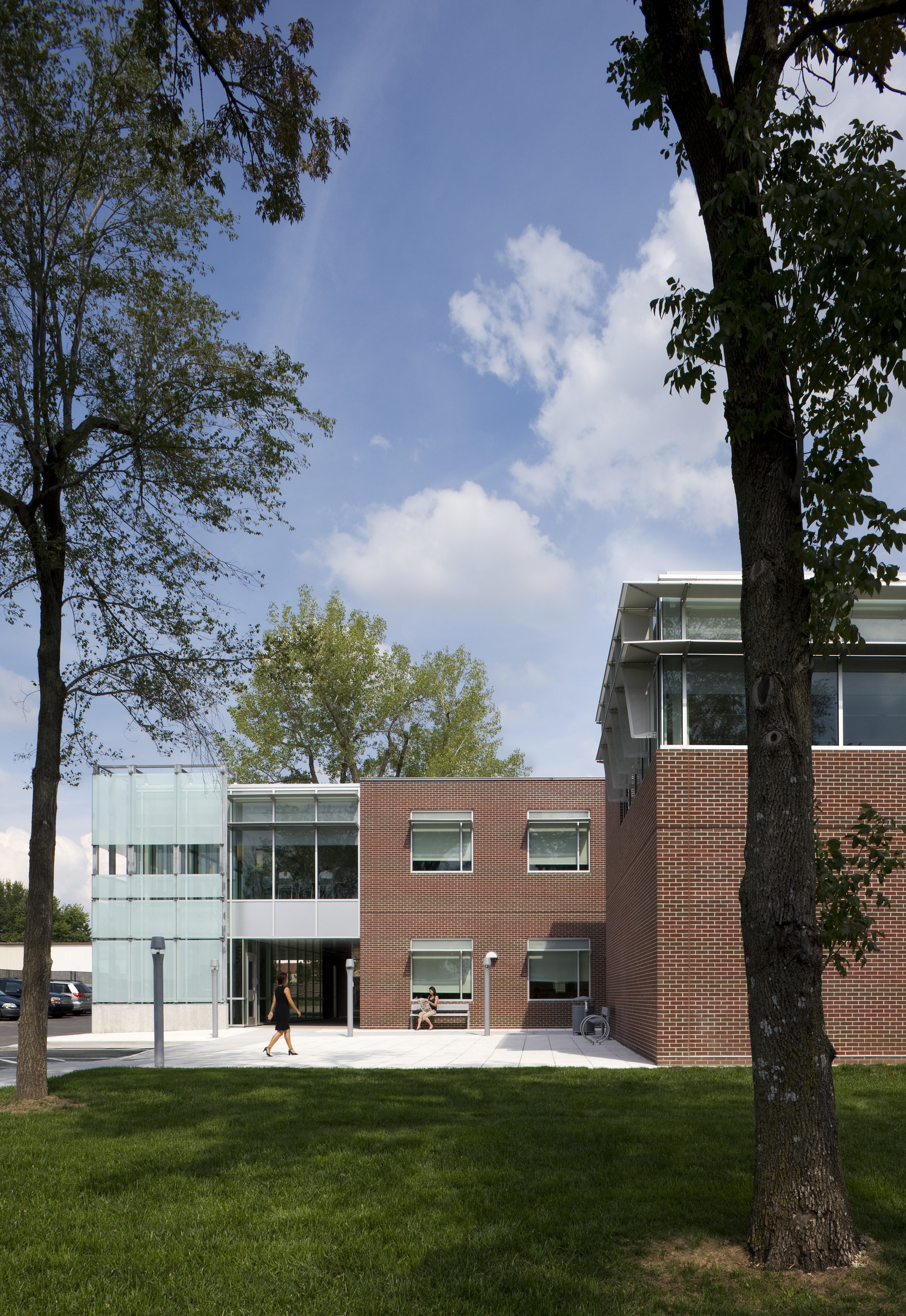
Information
- Location Overland Park, Kansas
- Size 38,654 SF
- Completion 2009
- Services Architecture
- Project Type Workplace
This academic workplace environment for the Blue Valley Unified School District, one of Kansas’ top school systems, supports the district in its mission to deliver quality education. The building accommodates four district departments: Planning and Facilities, Safety and Security, Food Services and IT Services. Organized around a two-story atrium, the building features 9,500 square feet of open office space, private offices, conference rooms and the district’s central data system. The BNIM-designed building promotes user comfort, energy reduction and sustainable site strategies.
The perimeter is a high performing building envelope that allows desirable daylight to permeate the interior spaces, yet rejects unwanted glare and heat through exterior shading mechanisms. Clerestory glazing brings light deep into the internal office space. In addition, the underfloor air delivery system with user controls maximizes energy efficiency. Sustainable materials like cork flooring and low voc paints and a stormwater management system to manage 100% of stormwater on-site.
The stormwater filtration system is a series of filtration basins surrounding the building that collects and absorbs 100% of the stormwater on-site. Native wildflowers are planted adjacent to the building to minimize yearly maintenance and provide year-round beauty.
People
Team
- Casey Cassias
- Hans Nettelblad
- Rod Kruse
- Erik Heitman
- Tessa Reist
- Timothy Duggan
- Bryce Lawrence
- Gary Jarvis
- Jen Isom
- Spencer Davison
- Valerie Frye
Client
Blue Valley School District #229
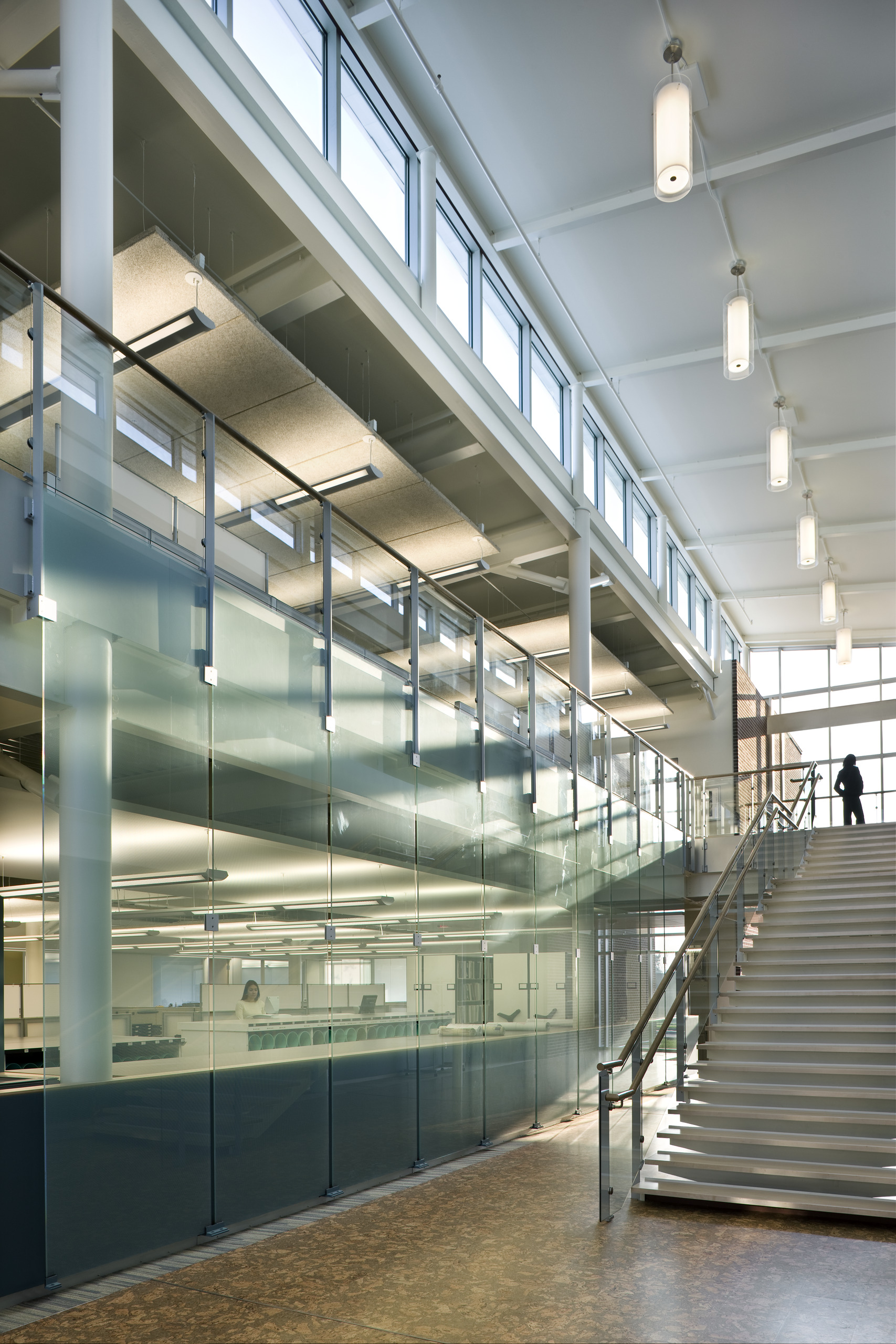
Awards
ASLA Prairie Gateway
Merit Award – Design Category
2011
ASLA Central States
Merit Award – Design Category
2011
IIDA Mid America
Mid-America Design Awards (MADA) – Gold Award
2010
AIA Kansas City
Merit Award
2010
AIA Kansas
Honor Award – Excellence in Architecture
2009
