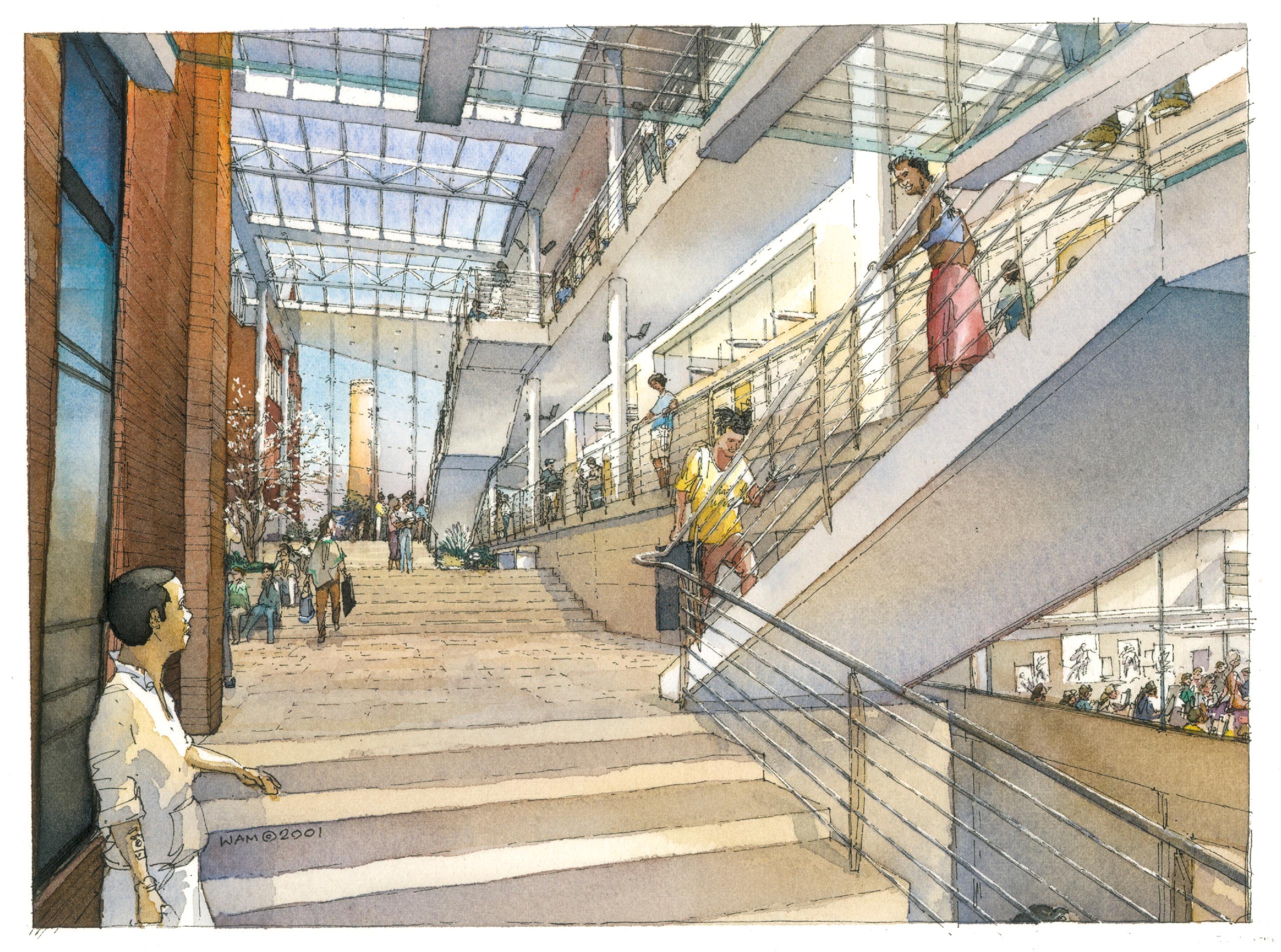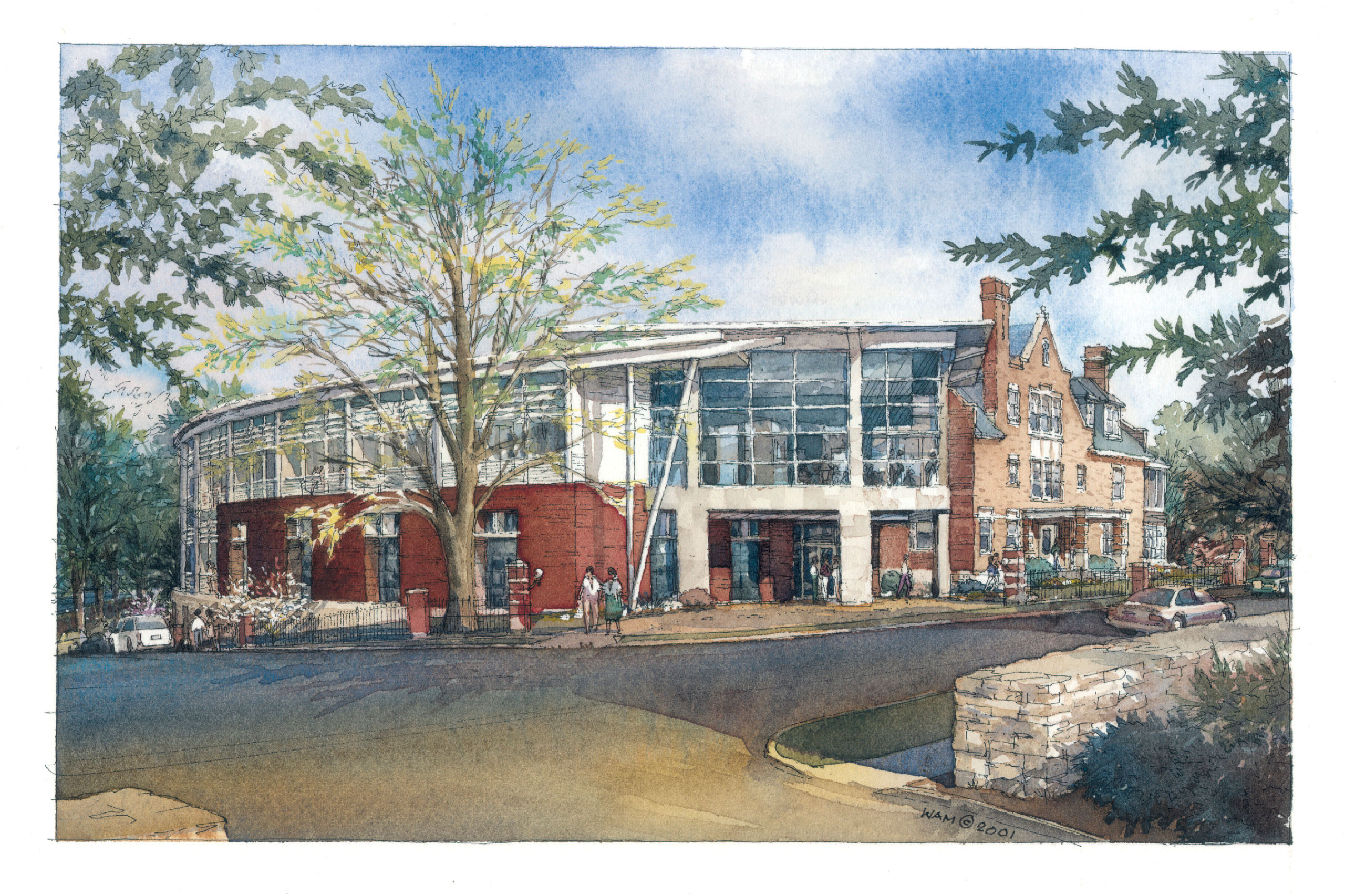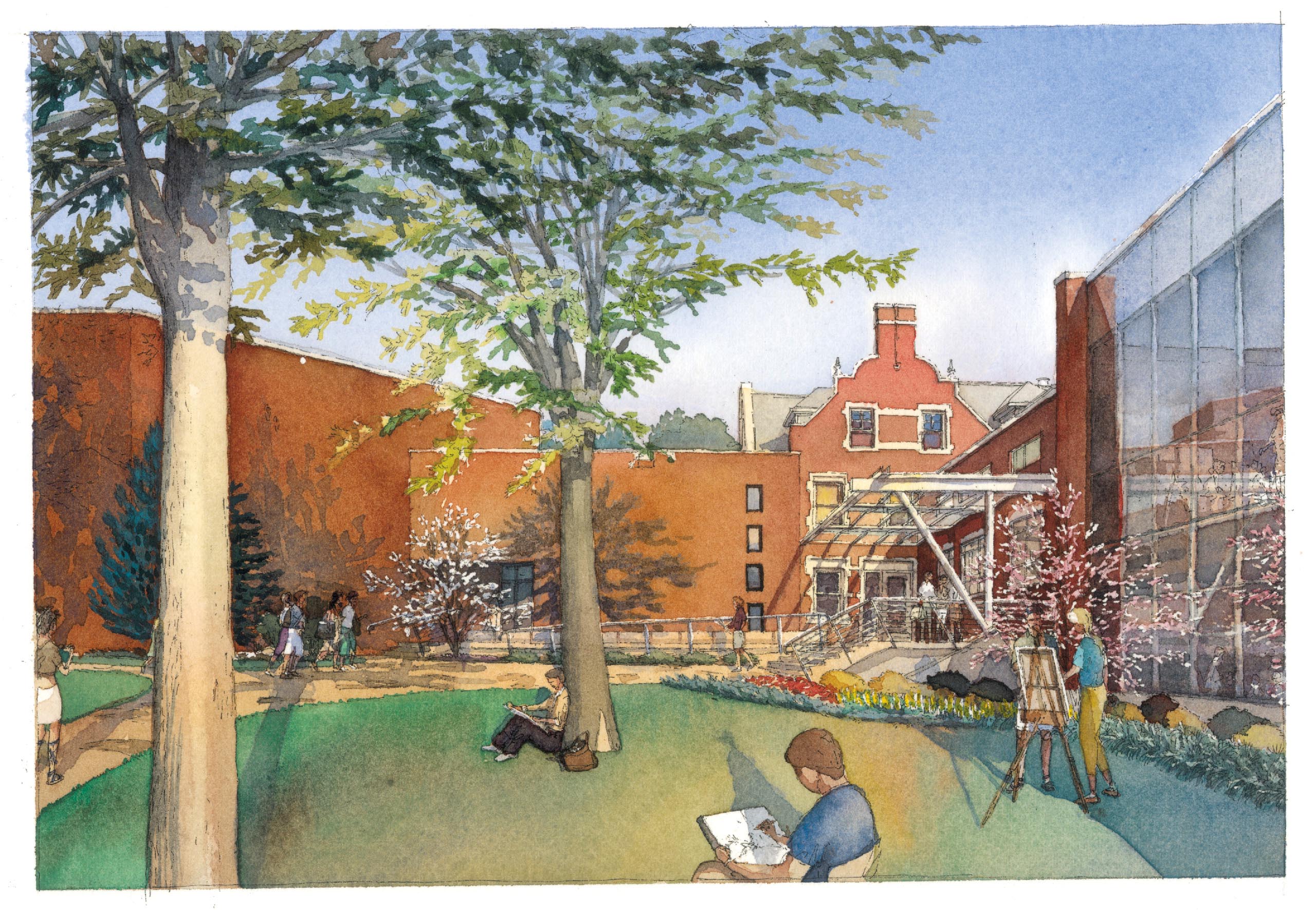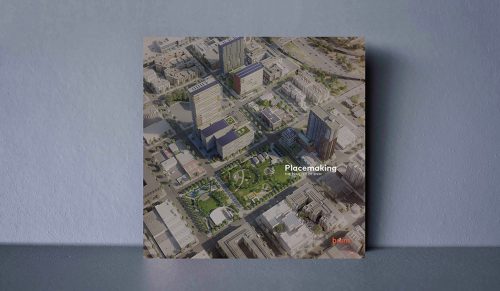Kansas City Art Institute
Campus Master Plan

Information
- Location Kansas City, Missouri
- Completion 2010
- Services Architecture
- Project Type Campus Planning
The master plan for the Kansas City Art Institute serves as a development framework as this highly-reputable school reinvents its role in academics through advancing a collaborative and interdisciplinary curriculum with a strong focus on environmental stewardship. This will not only enhance the campus, but also the surrounding community and city at large.
The design team interviewed all departments to establish adjacency requirements, current space usage, and goals for future curriculum development. The team utilized this information, along with visits to peer institutions, to illuminate possibilities for reconfiguration, stronger efficiencies of space use, and collaboration opportunities.
One of the outcomes is an emphasis on providing student-centered services. BNIM was commissioned to design a coffeehouse and student lounge, Cafe Nerman, in an existing building in the heart of the campus, and later to update the master plan and provide a conceptual design for a new building at the gateway of the campus to welcome the larger community and provide neutral spaces for all disciplines.

Media

