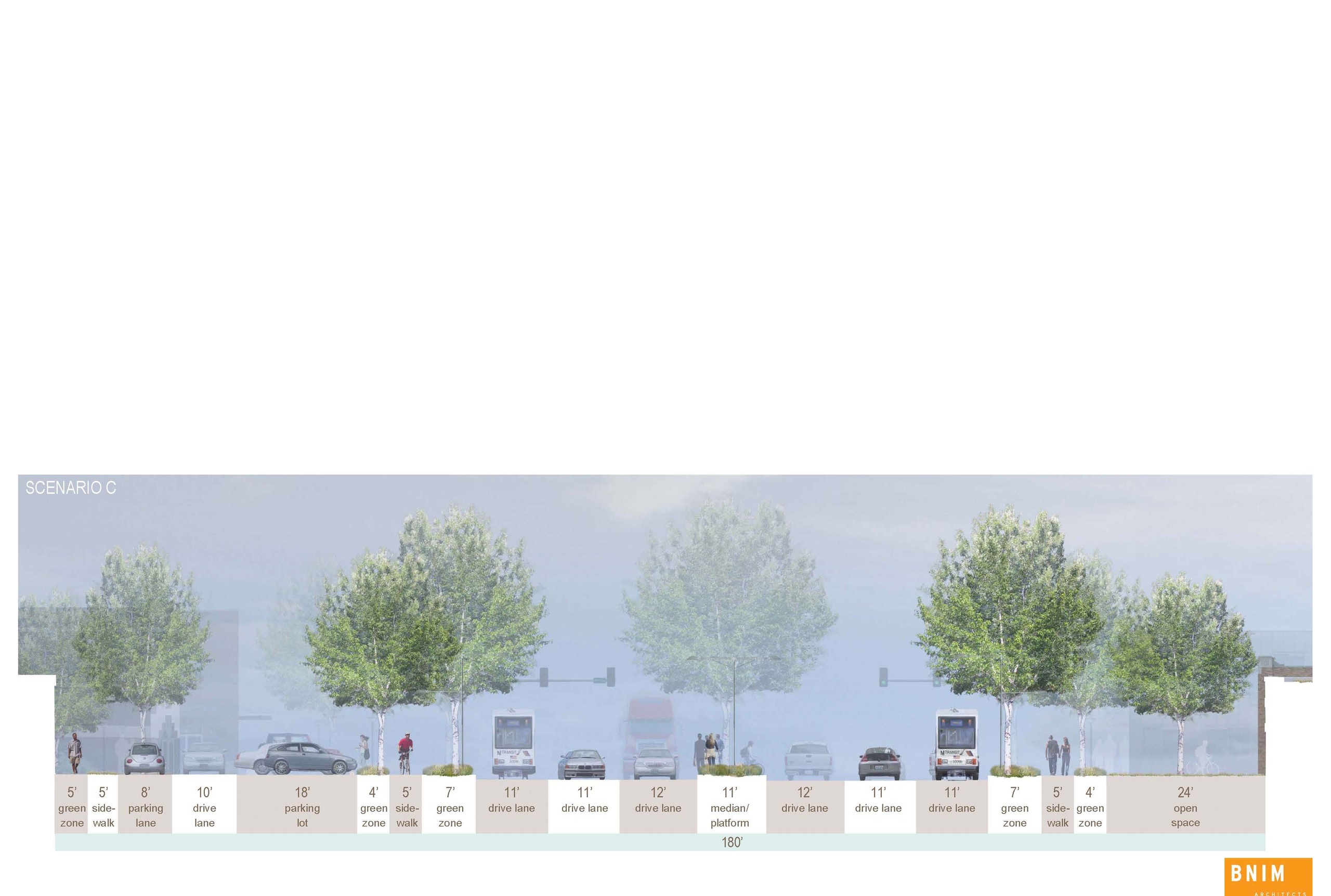Burlington Corridor Study

Information
- Location Kansas City, Missouri
- Completion 2009
- Services Architecture
- Project Type Transportation / Infrastructure
Burlington Street is a high traffic north-south connector that crosses the town of North Kansas City, Missouri. In an effort to transform the Burlington Corridor into a destination and create a walkable, pedestrian-friendly environment, the City of North Kansas City and the BNIM-led team embarked on a corridor study.
The Corridor Study is the organizing document for future growth and development in the project area; it takes into account the various anticipated private and public initiatives, as well as the role of zoning and other regulatory tools to facilitate the vision for the corridor. BNIM created alternatives and incorporated feedback into the recommended design and implementation strategy. After technical analysis and visioning, the community stakeholders whole-heartedly endorsed the potential of Burlington to become a vibrant and successful urban boulevard and an iconic thoroughfare in North Kansas City.
The plan includes ideas for: Streetscape Design (general appearance, building materials, width, intersection features, and handicapped access), Landscaping (recommendations for sustainable green amenities that enhance pedestrian comfort and soften the existing harsh urban environment), Gateways and Transitions (standards that achieve compatibility between areas adjacent to the corridor), Transit (integration with KCATA Transit system), Pedestrian Movement (bicycle and pedestrian system and connection to Heart of America Bridge and MetroGreen), Economic Development (mixed-use nodes, housing, commercial and industrial uses taking into account desired “high-end” businesses), Parking Recommendations (effective shared parking strategies and future parking needs), and Regulatory Controls (Zoning, subdivision regulations, design guidelines, and sign regulations).
People
Team
- Rachel Stroer
- Celine Armstrong
Client
City of North Kansas City, Missouri
