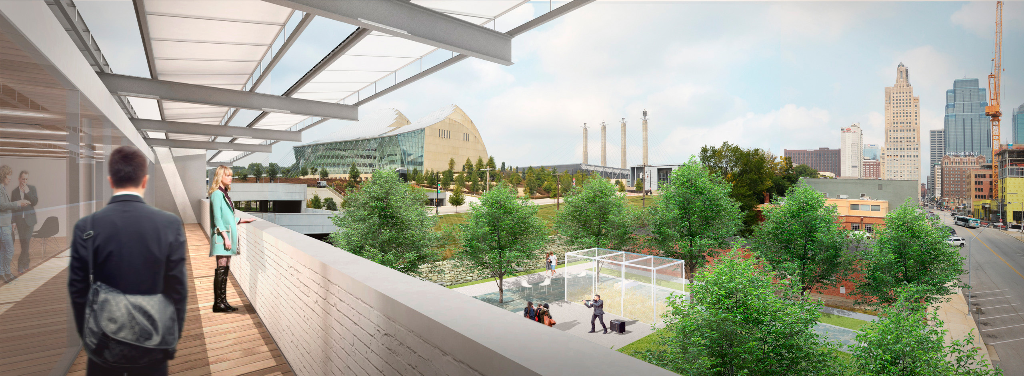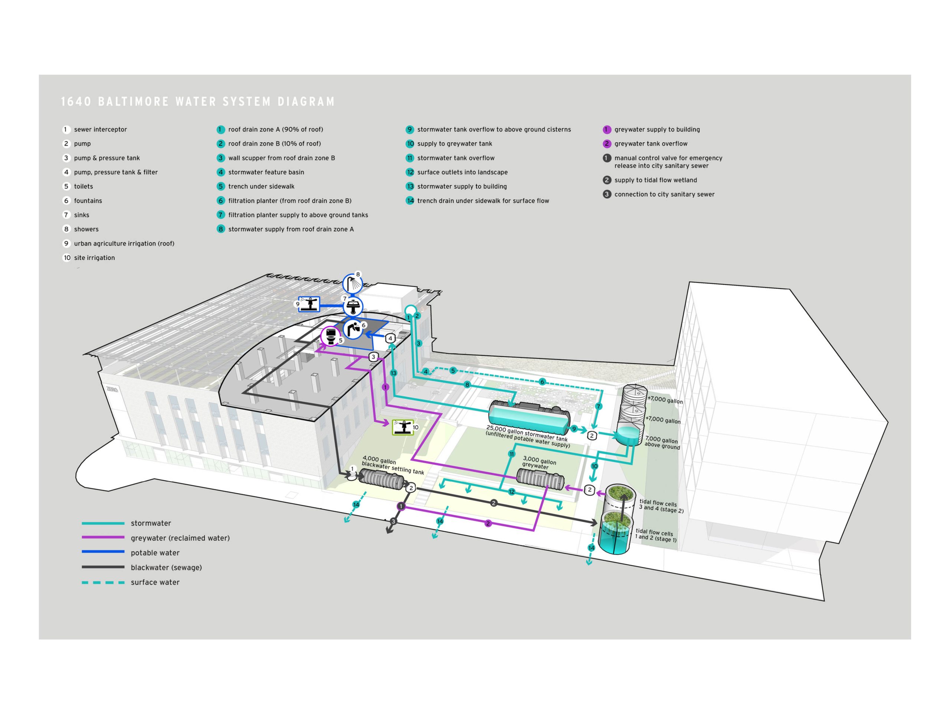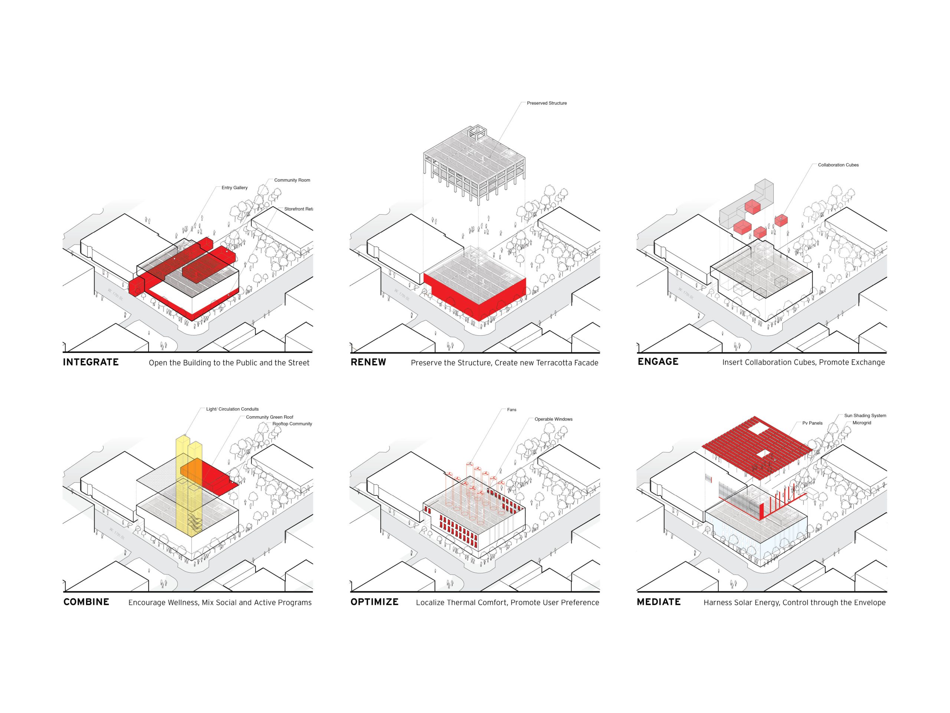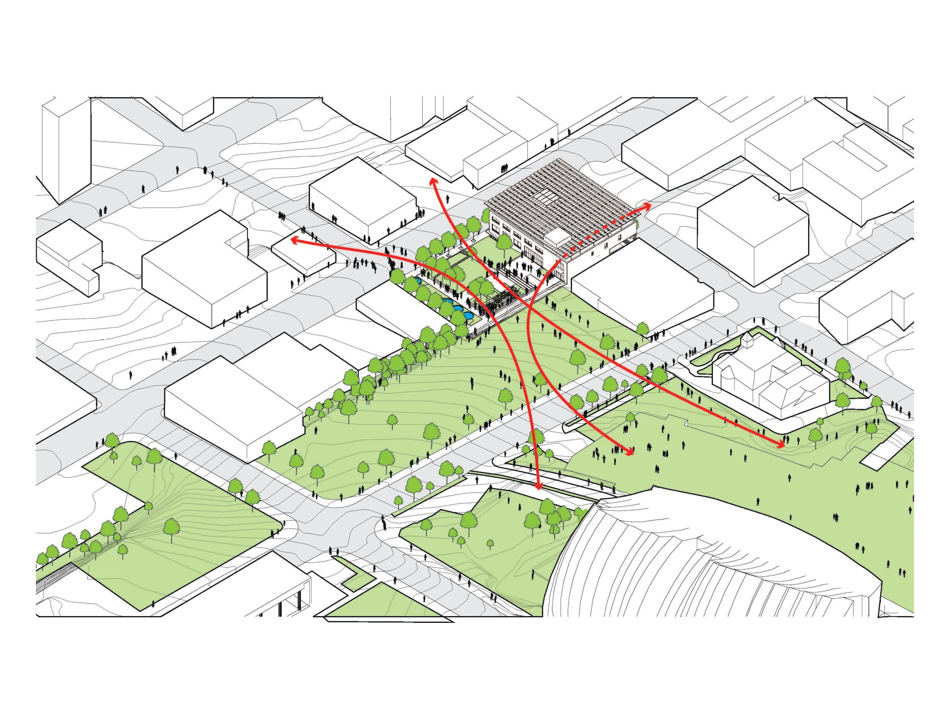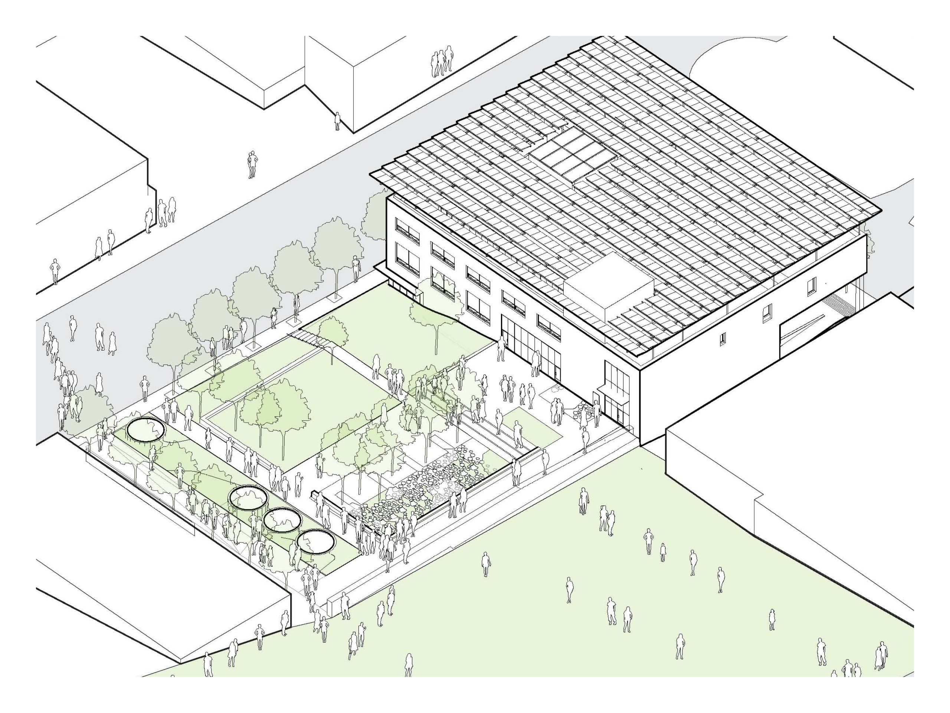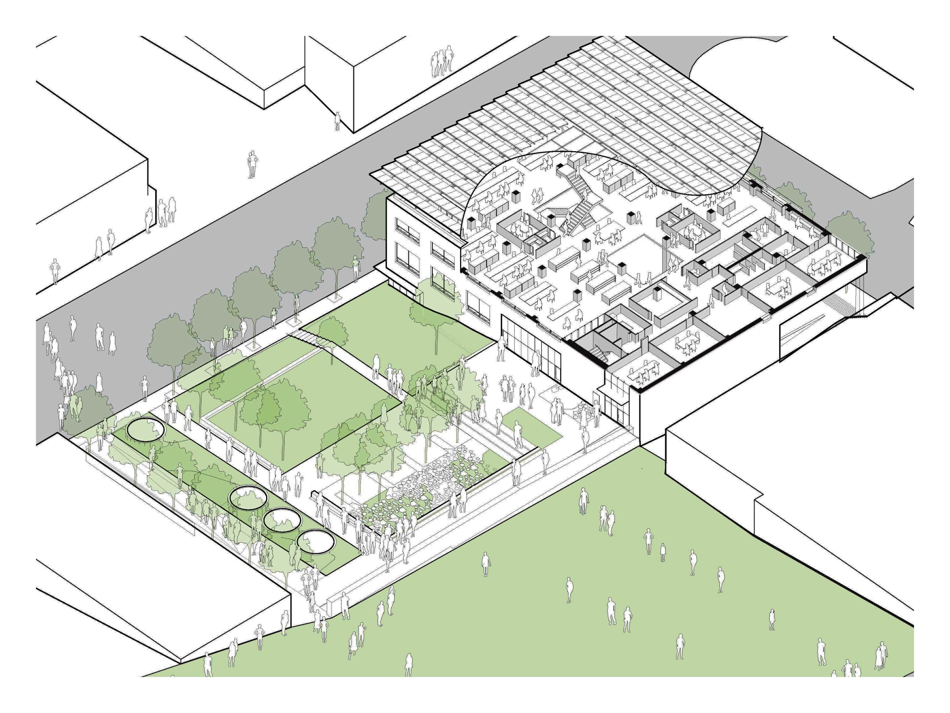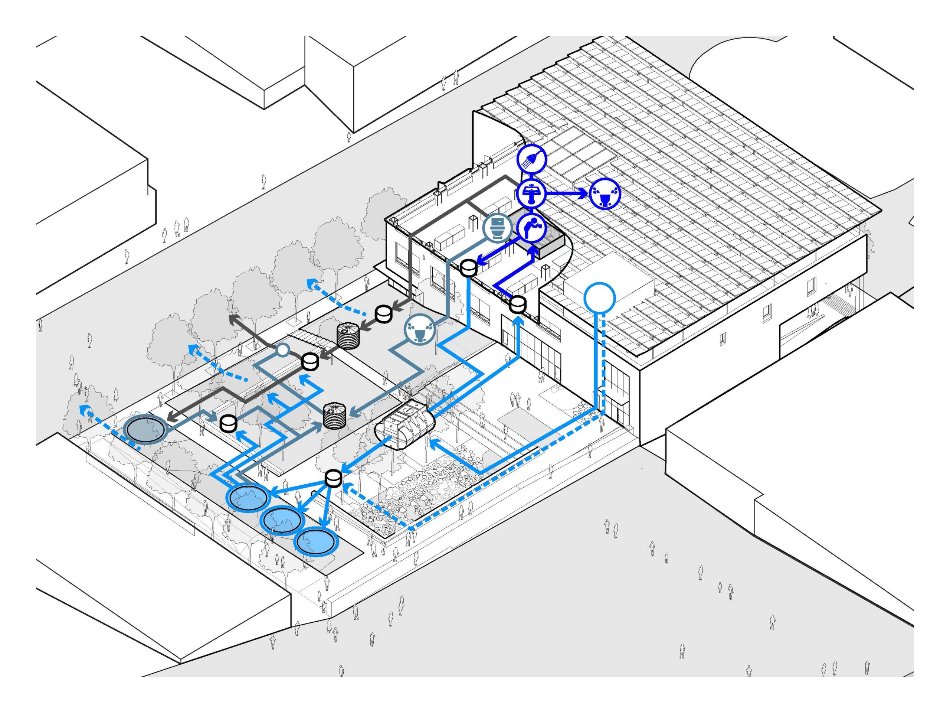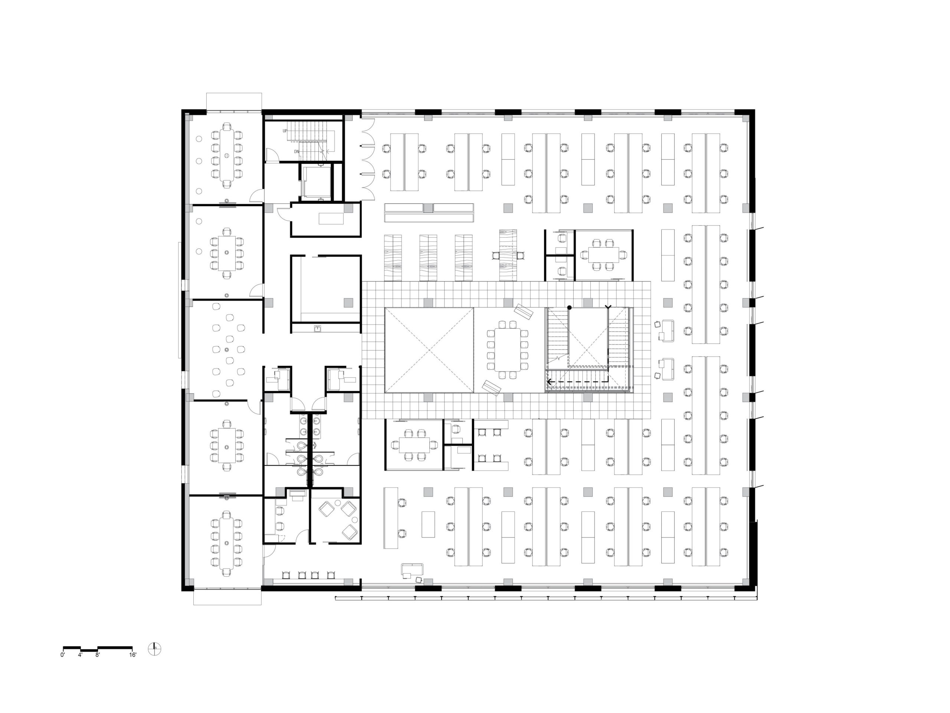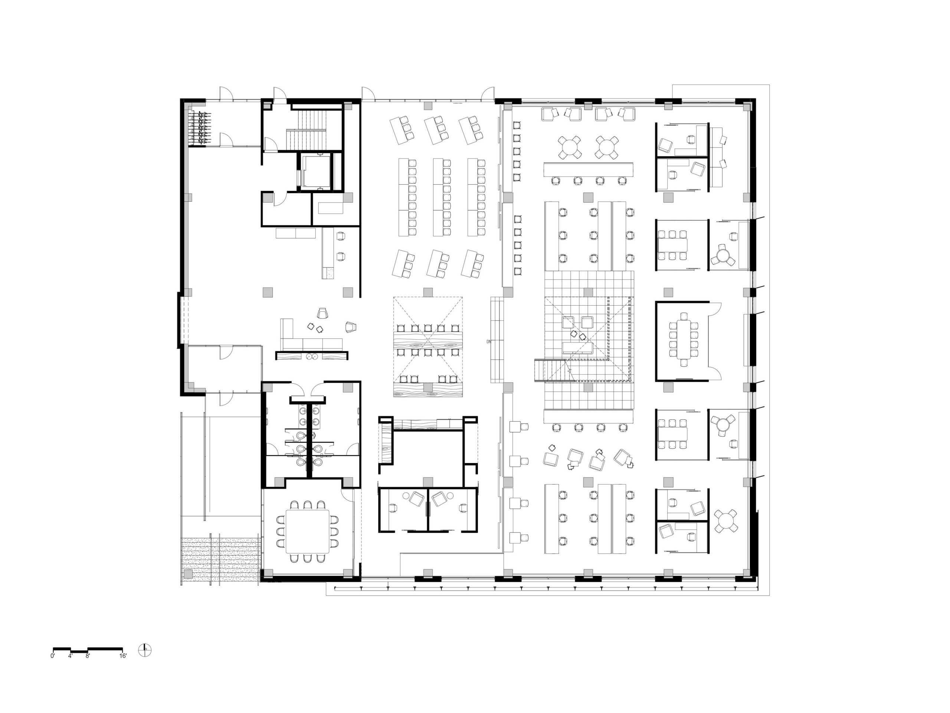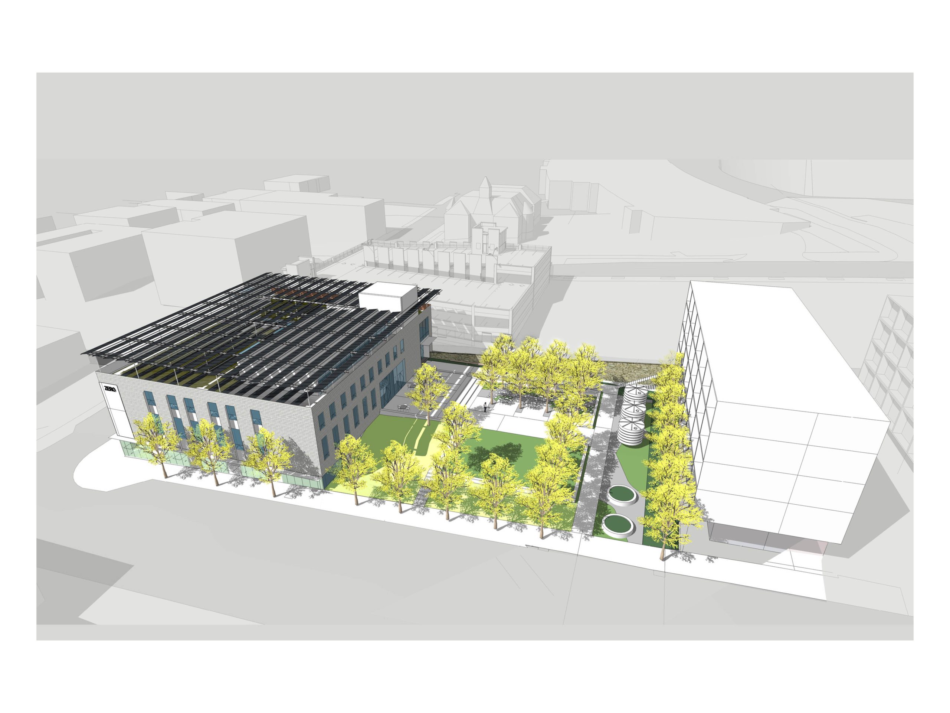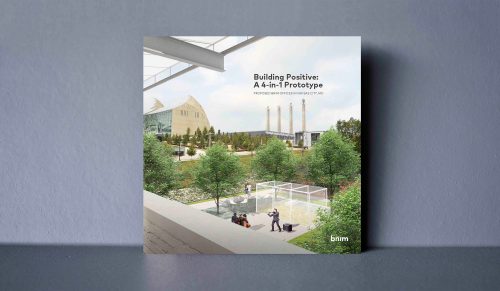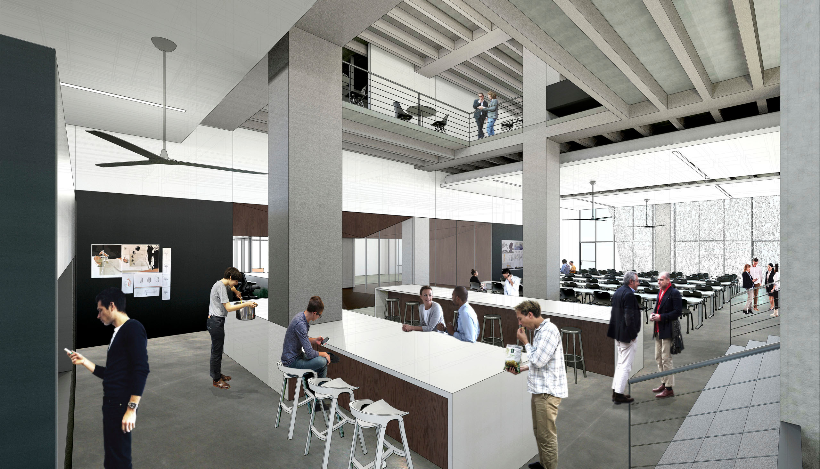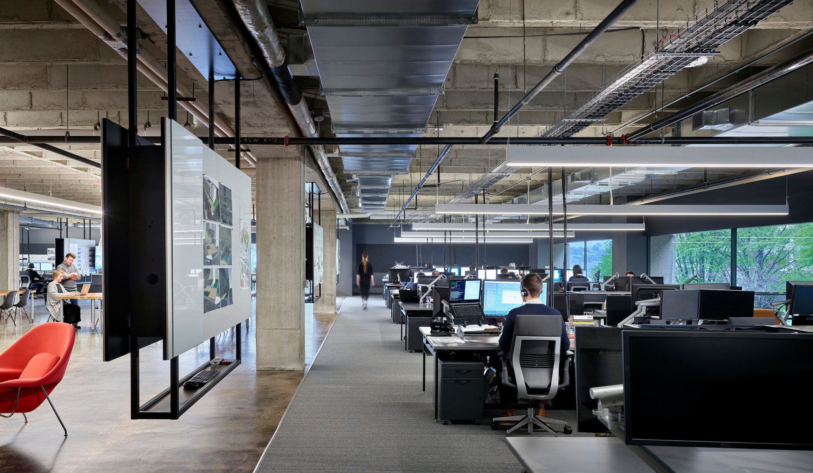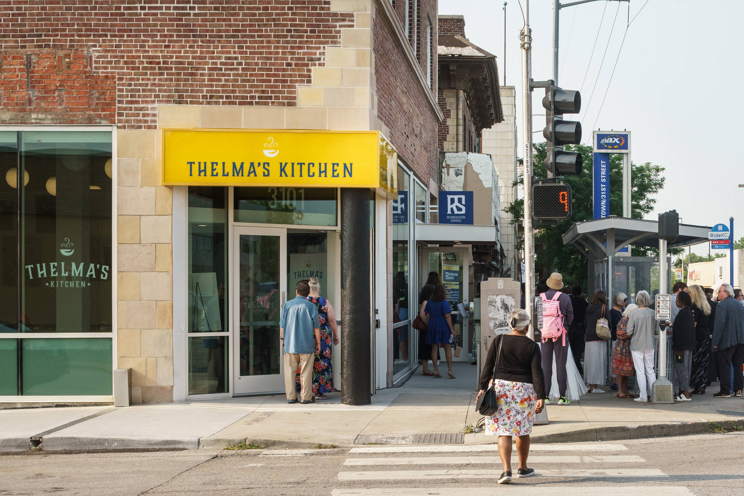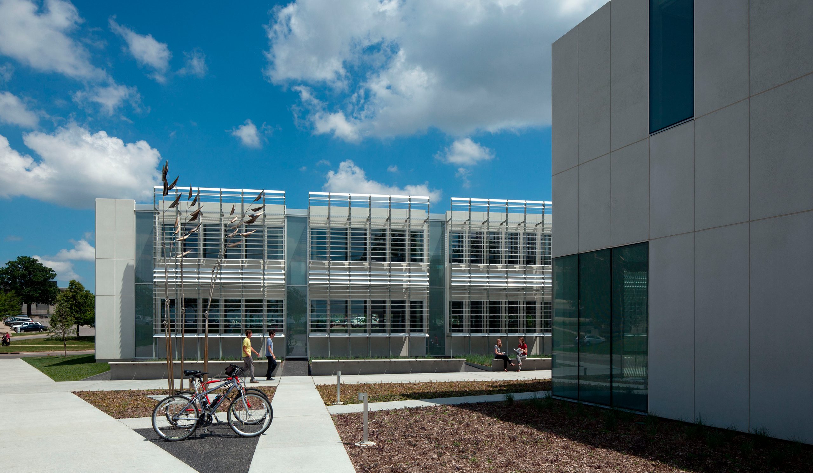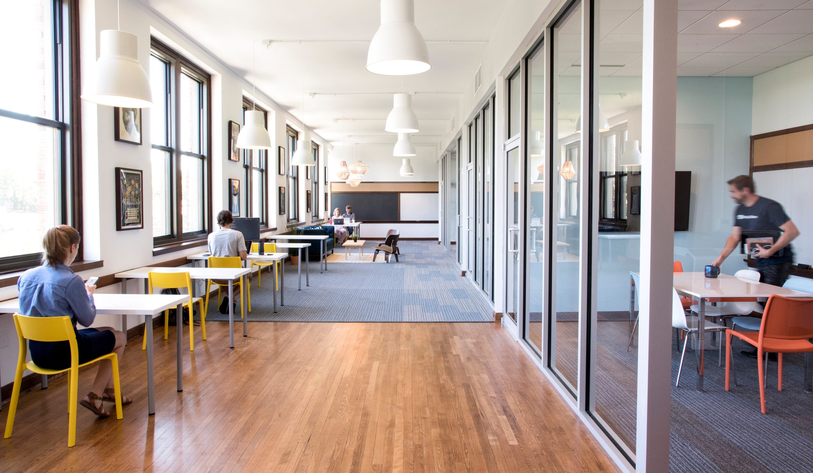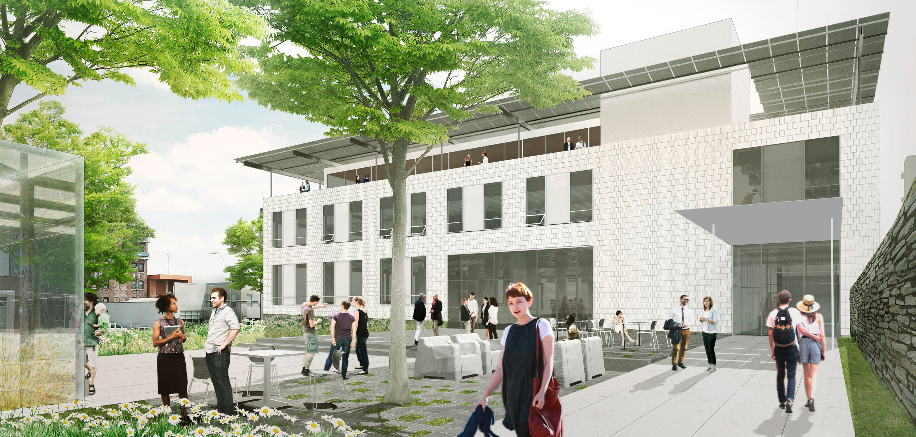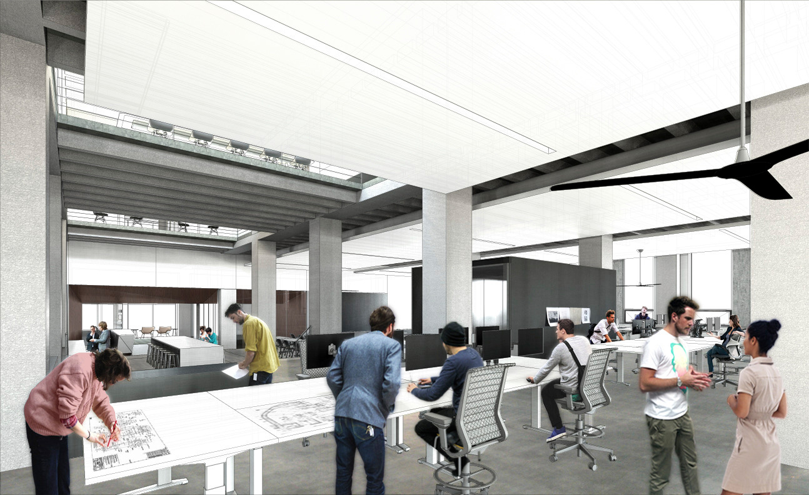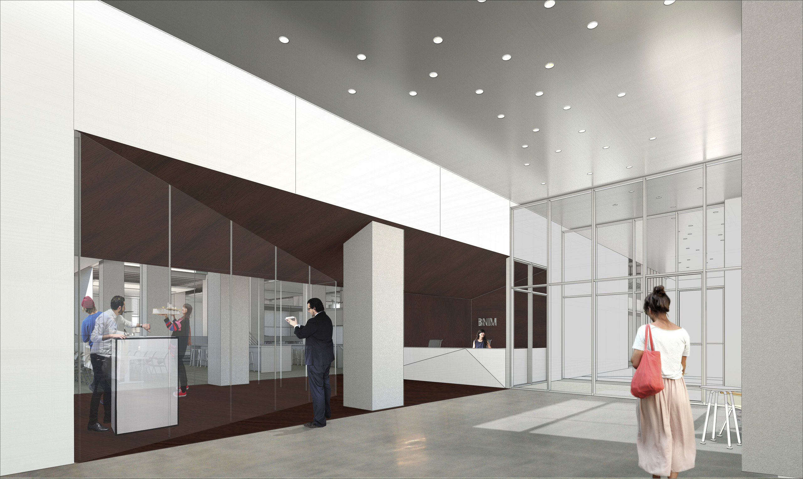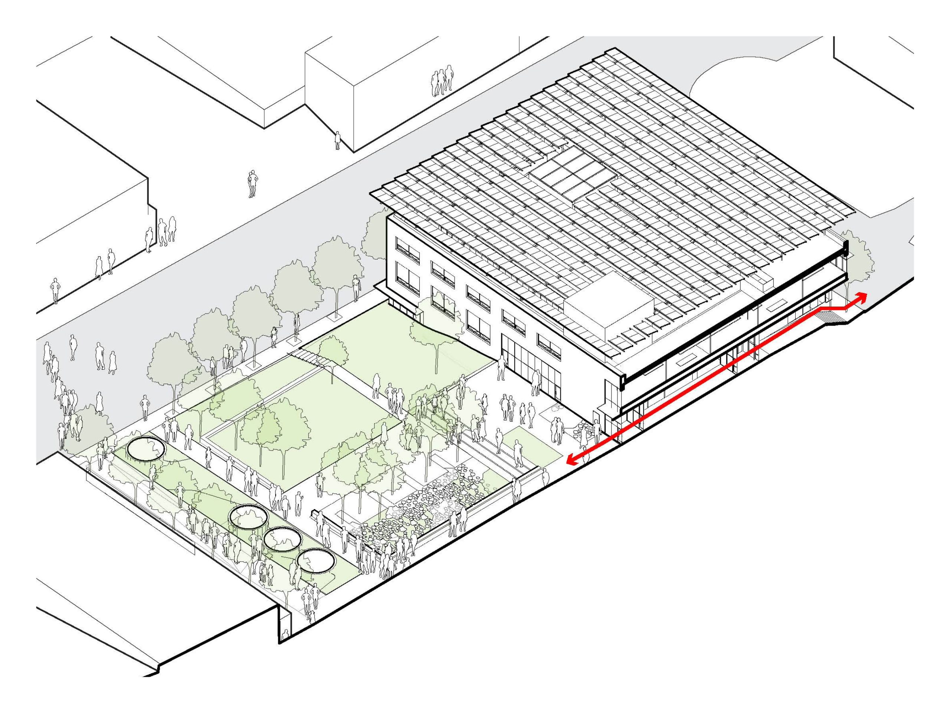Building Positive: a Four-in-one Prototype
A prototype for the interplay of sustainability, site, and wellness standards
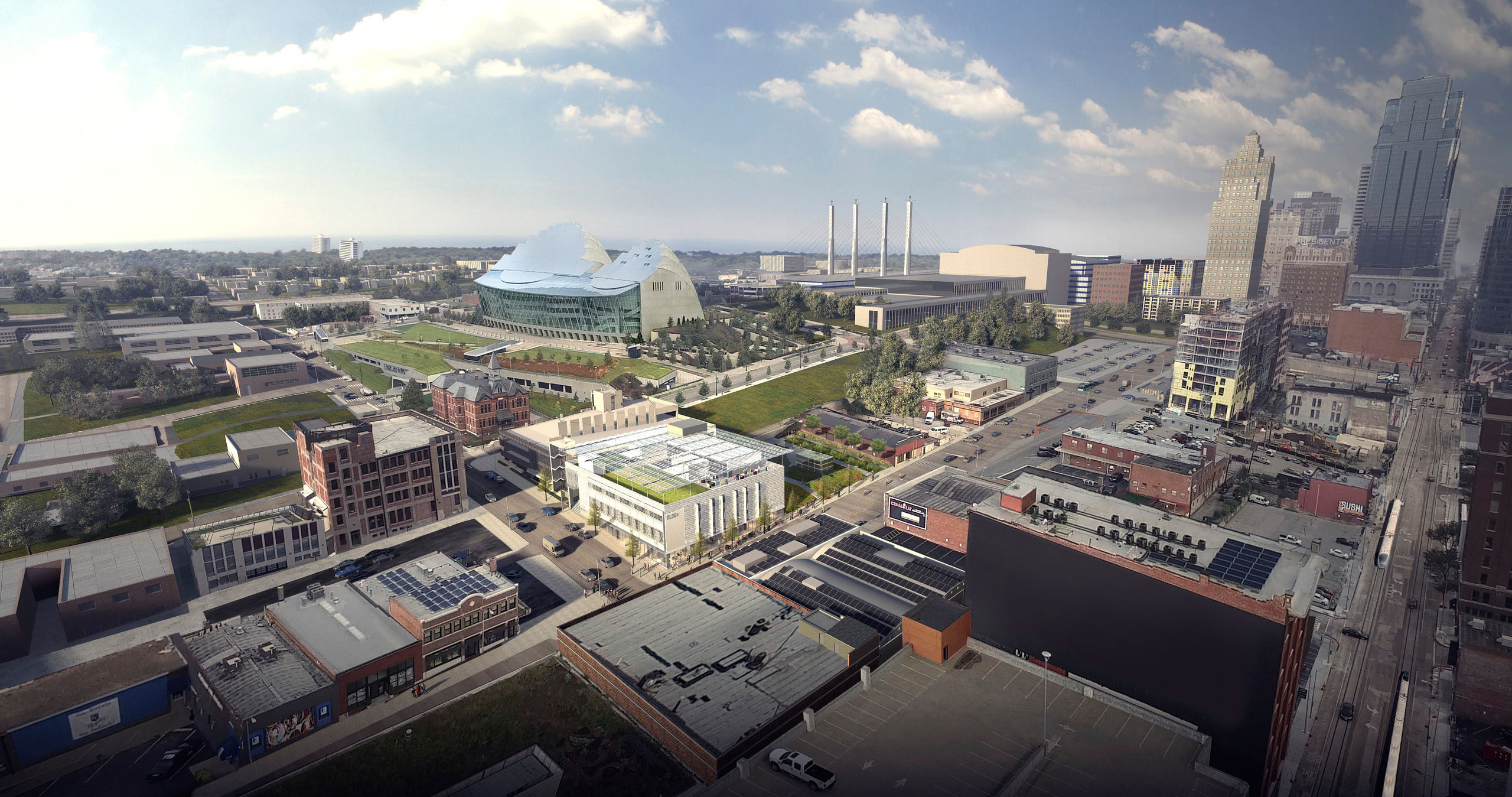
Information
- Location Kansas City, Missouri
- Size 40,000 SF
- Services Architecture
- Project Type Corporate
The adaptive reuse of 1640 Baltimore was conceived as a mixed-use office and commercial space, designed as a prototype for the interplay of sustainable, site, and wellness standards. The three-story, 43,000 square-foot building was envisioned to serve as the Kansas City headquarters of BNIM. During the design process, 1640 Baltimore came to be known as ‘Building Positive’ due to its positive attributes of community-building. The workplace, planned for the uppermost two floors of the building and the roof, was designed as a laboratory for exploration and research. It also contained a public space intended for outreach and education to the community, and for various events and exhibits. A large open park space to the east was planned to offer public amenities for downtown, its users, and the other businesses nearby.
Impact + Innovation
Because of its goals for adhering to four green building standards, the project came to be known as a four-in-one workplace prototype that incorporates the highest aspirations for building, community, and people. The design of Building Positive embodied the core purpose of BNIM: “We deliver beautiful and integrated environments that inspire change and enhance the human condition.” The building targeted LEED Platinum certification — the highest level of LEED certification — and Living Building Certification, which was the industry’s highest metric for sustainable and or green building design. As a part of these targets, the project was designed with a goal of net-positive energy, producing all of the building’s energy needs on site, plus an additional 5 percent; meeting all of its water demands through rainwater harvesting; and treating all wastewater for reuse through ecological means in constructed wetlands on the site.
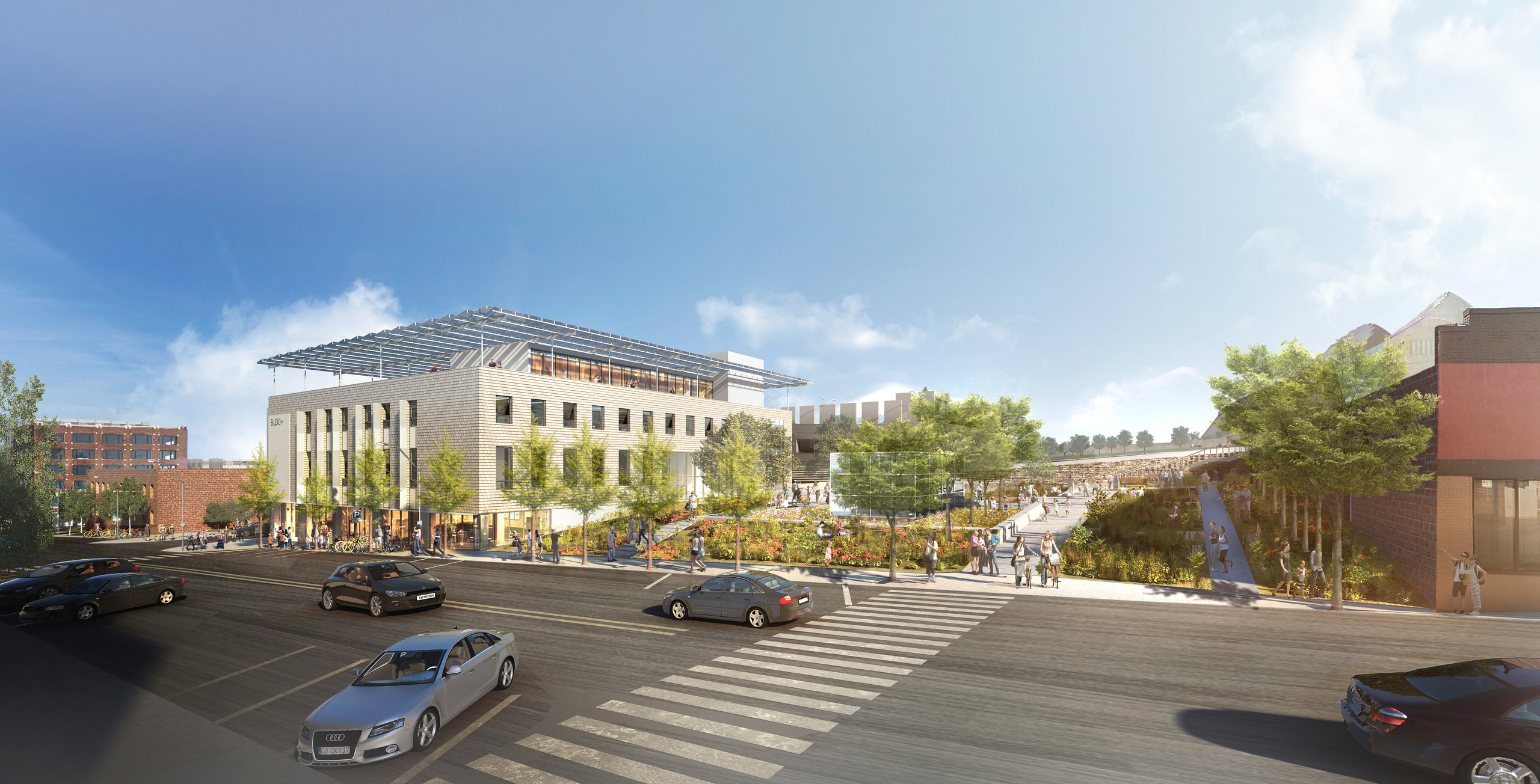
Process
From the onset of the design process, the team established a goal with two parallel aspirations: making Building Positive a model for highly sustainable and human-purposed creative workplaces. The project targeted four of the highest sustainable building certifications: LEED v4 Platinum; Living Building Challenge 3.0; Sustainable Sites v2.0; and Well Building v1.0 certification. Combining these standards established the industry’s highest metric for sustainable building design. In targeting these four separate rating systems, a level of hierarchy emerged, and the strengths of each program came to the forefront. Using an innovative combination of city water source heat exchangers, photovoltaic panels, high-performing building envelope, and DC powered devices, Building Positive was poised to achieve its net positive energy goal. Designing a market-rate building with high sustainability aspirations was a daunting challenge. Building Positive used a combination of tactics, including building reuse, using the structure as its finish, integrated design, and paybacks resulting from net positive energy.
People
Team
- Craig Scranton
- Joshua Harrold
- Sarah Hirsch
- Andrew Mixdorf
- Steve McDowell
- Ashley Perrin
- Dylan Rupar
- Phaedra Svec
- Elise Hubbard
- Laura Pastine
- Rob Gray
- Carly Pumphrey
- Jihee Chung
- Aaron Ross
- Gretchen Holy
