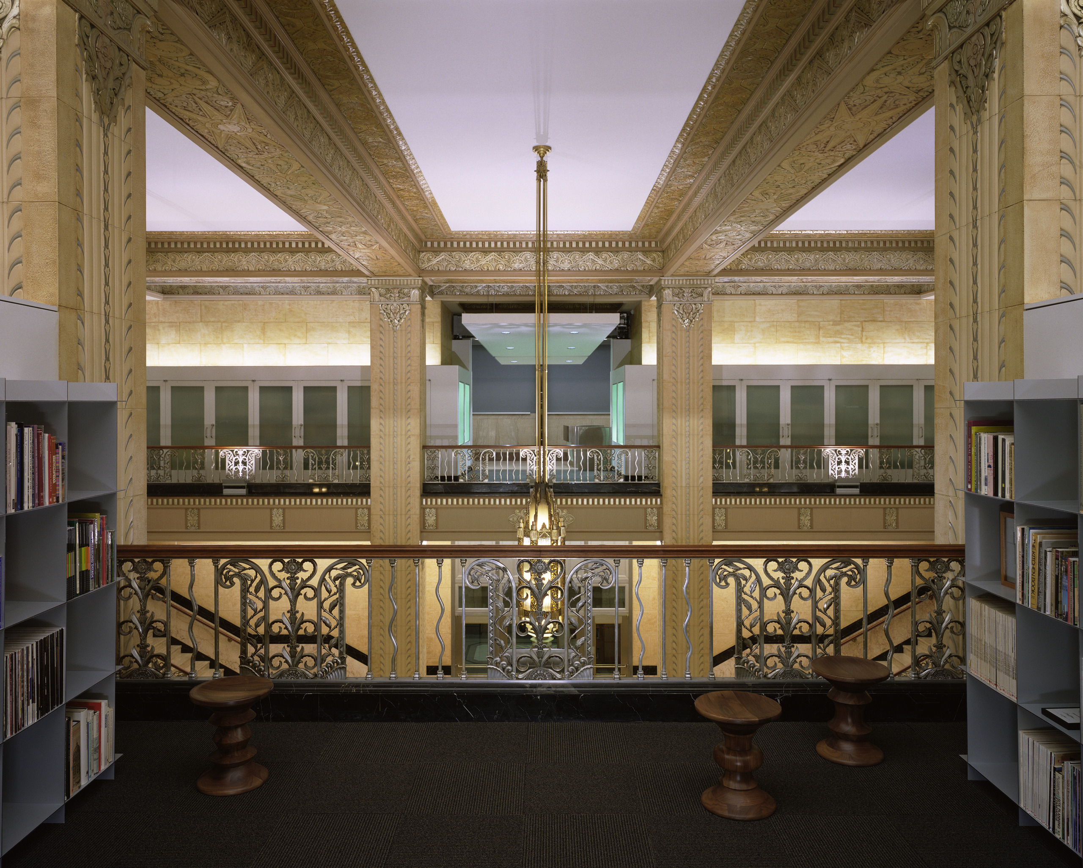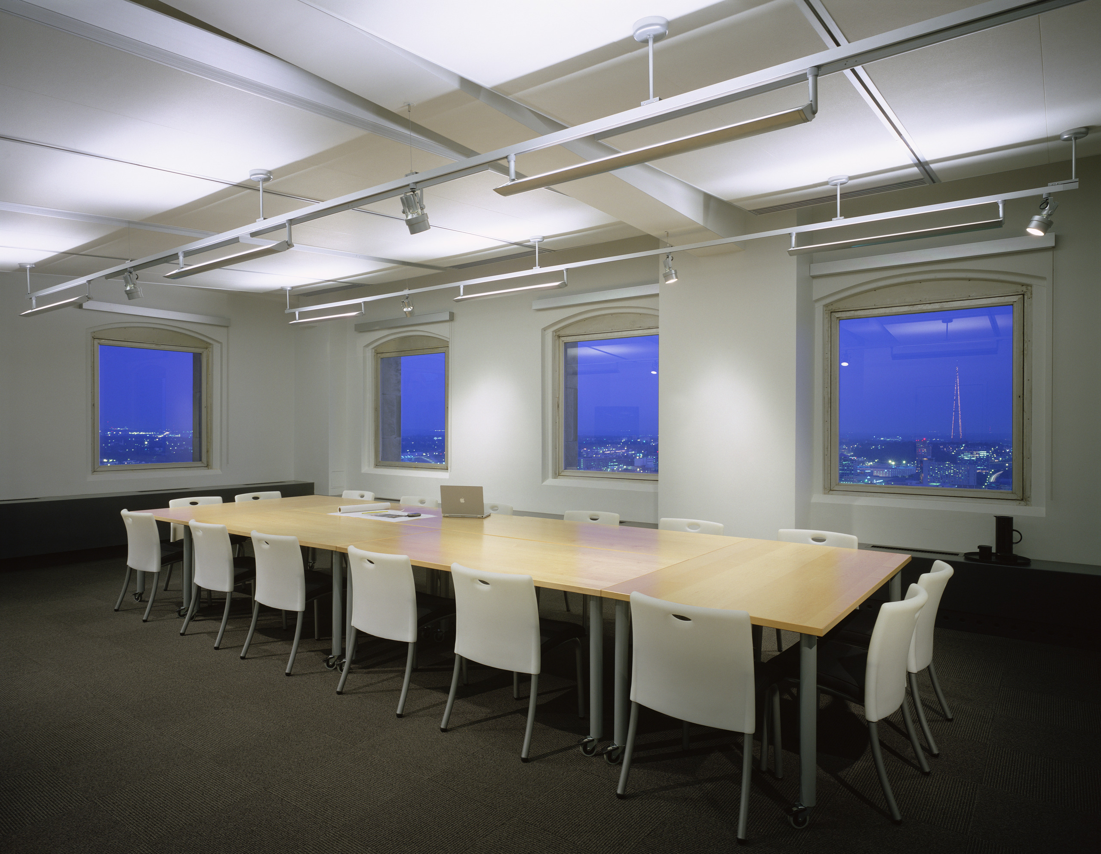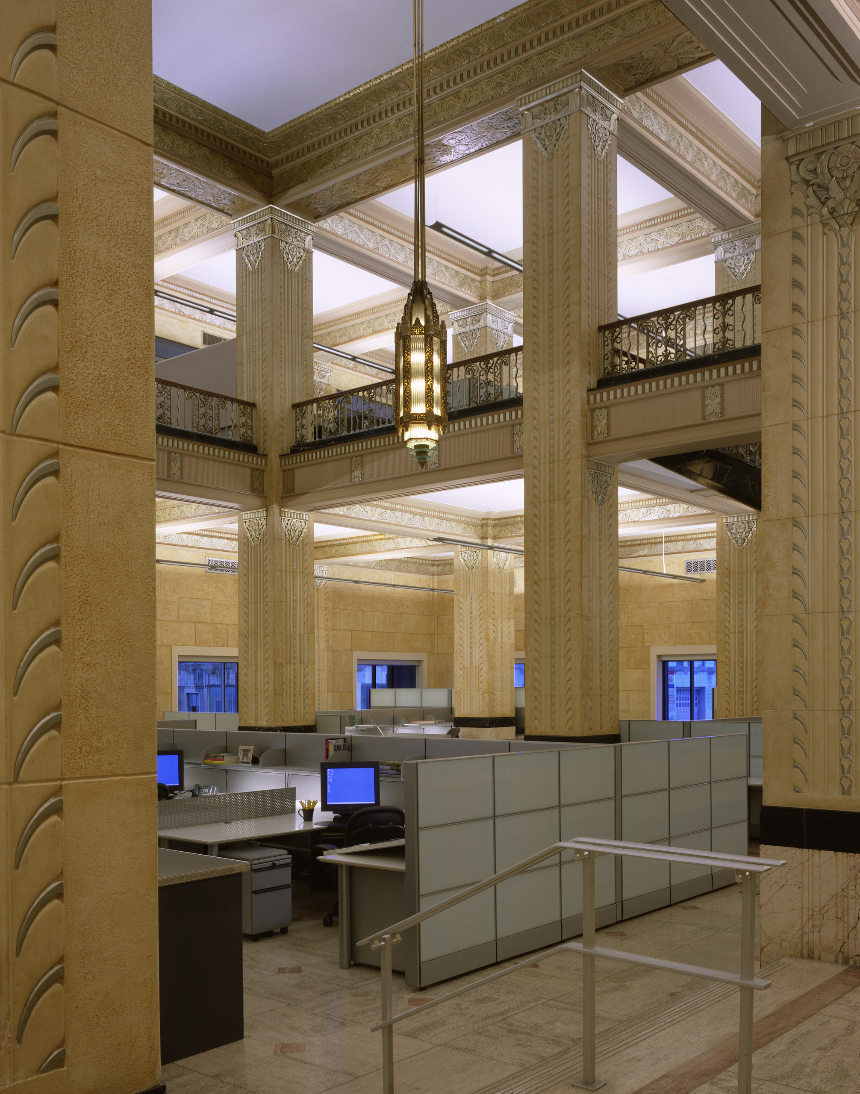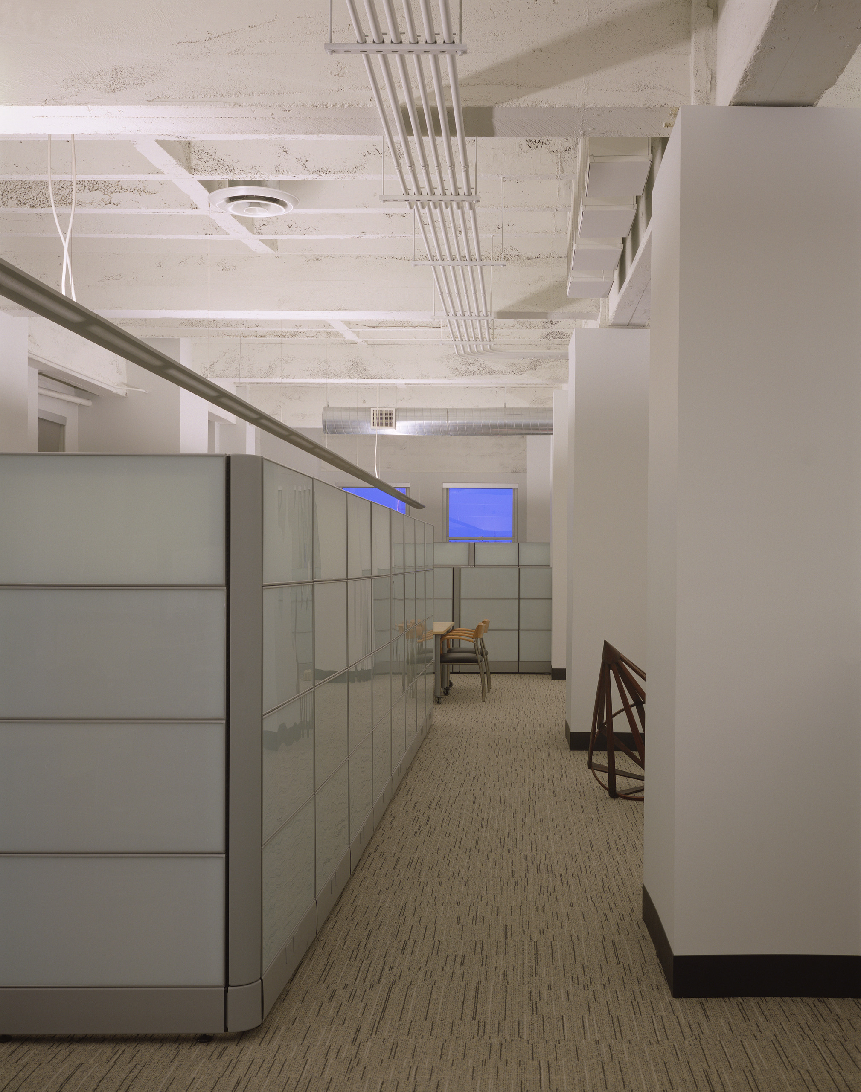BNIM Offices - Power and Light Building
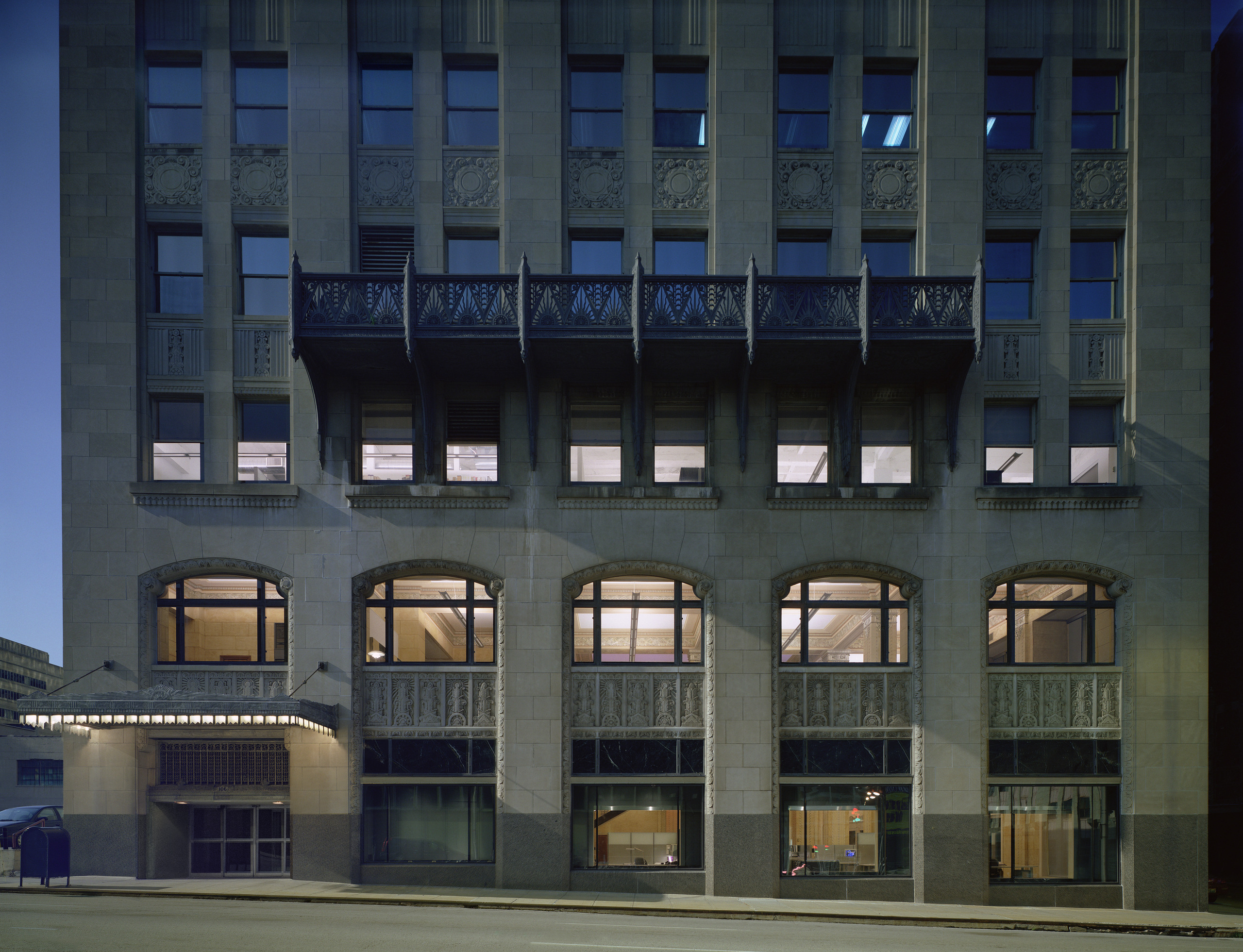
Information
BNIM’s renovated office space revitalizes one of the most prestigious Art Deco buildings in the nation and one of Kansas City’s historical treasures of 20th century American architecture. Built in 1931, the Power and Light Building was designed by Hoit, Price & Barnes. The building’s exterior and interior emphasize ornamentation that is characteristic of Art Deco style. The restoration of the existing lobby and 2nd floor mezzanine explores the interplay between old and new by returning the space to its original splendor, yet installing clean and modern workstations, meeting rooms and studios. The result is a flexible space where travertine marble, silver-leaf stucco and rare nickel-silver railings blend with translucent glass, sustainable materials, ergonomic work areas and wireless technology.
BNIM’s philosophy of practicing sustainable design and encouraging green architecture in every way possible dictated the following choices: energy-efficient lighting solutions; high-performance daylighting and lighting strategies; upgradeable mechanical systems; “green” materials selection; re-used materials; and a flexible alternative workplace with system furniture.
The adaptive reuse project addressed two important needs for downtown Kansas City. From an architectural standpoint, the project met the unique challenge of incorporating the original historic richness of the structure and its interior with the design elements required of a contemporary architectural firm. From a civic standpoint, it returned a piece of history to the collective memory of the city and spurred renewal efforts in the area.
People
Team
- Adam Cohen
- Dave Bell
- Christina Kohles
- Gary Jarvis
Client
Alsation Land Co.
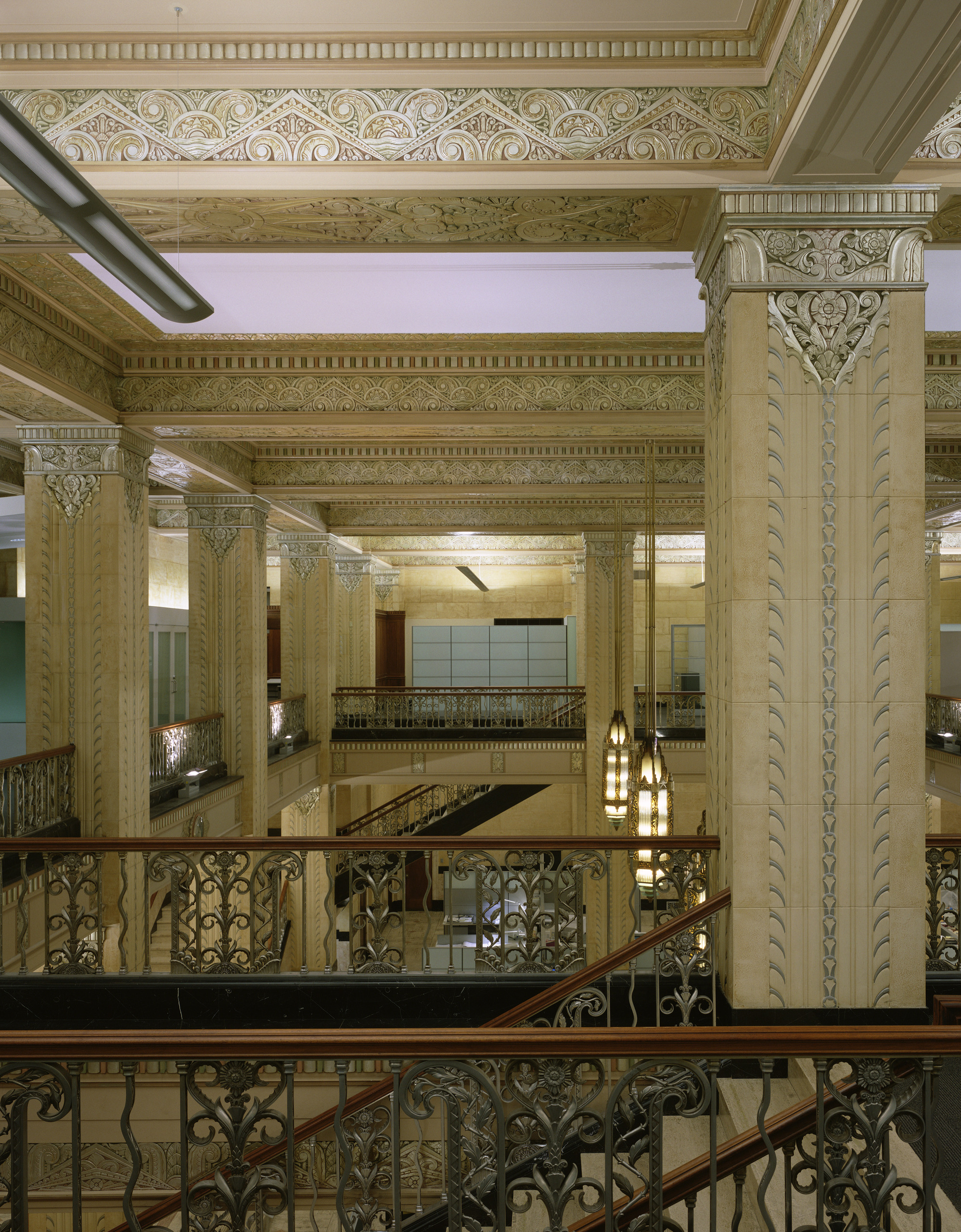
Awards
AIA Kansas City
2001 Allied Arts and Craftsmanship Award
2002
IES Kansas City Section “Heart of America”
2002 IIDA
2001
