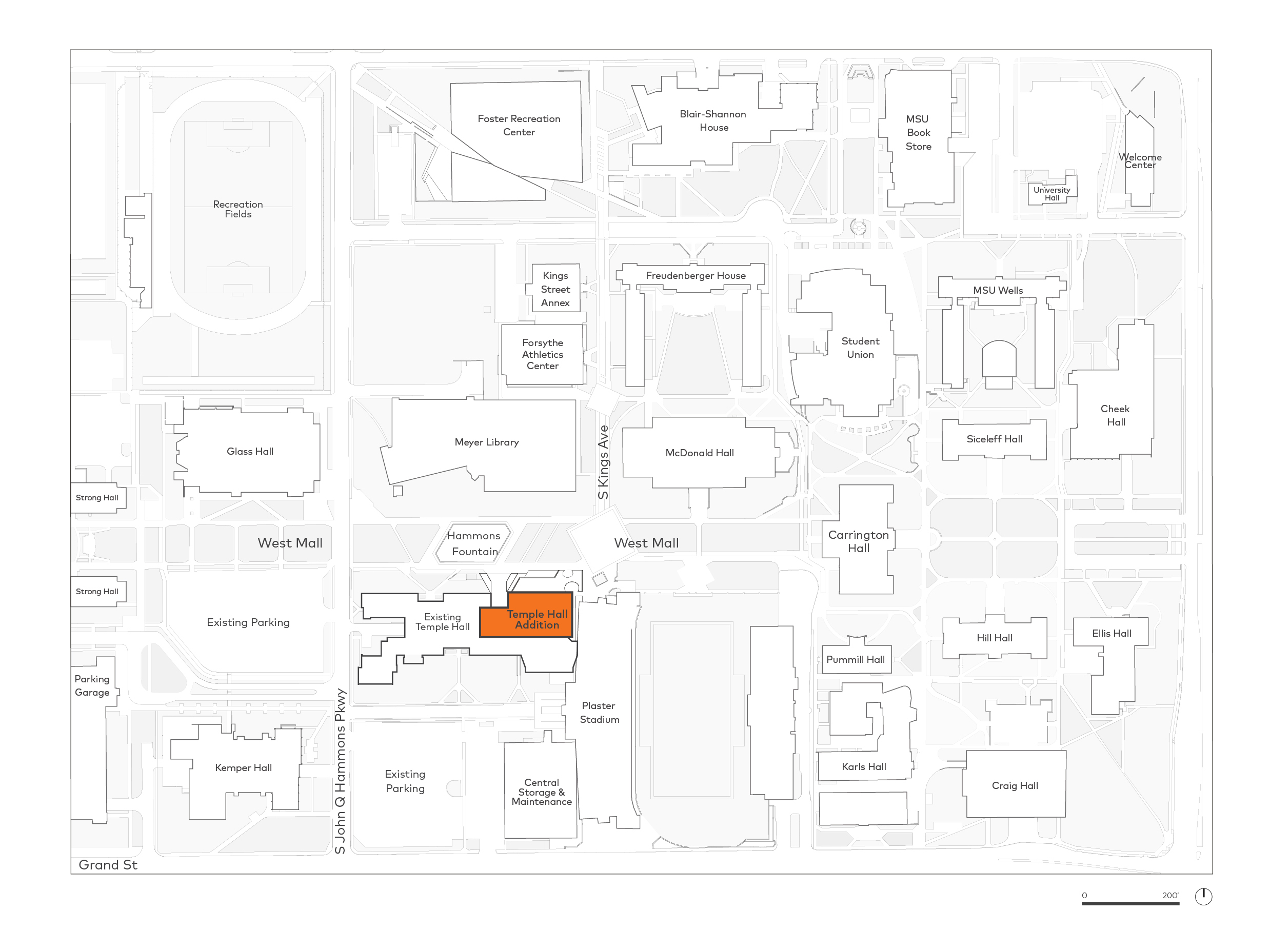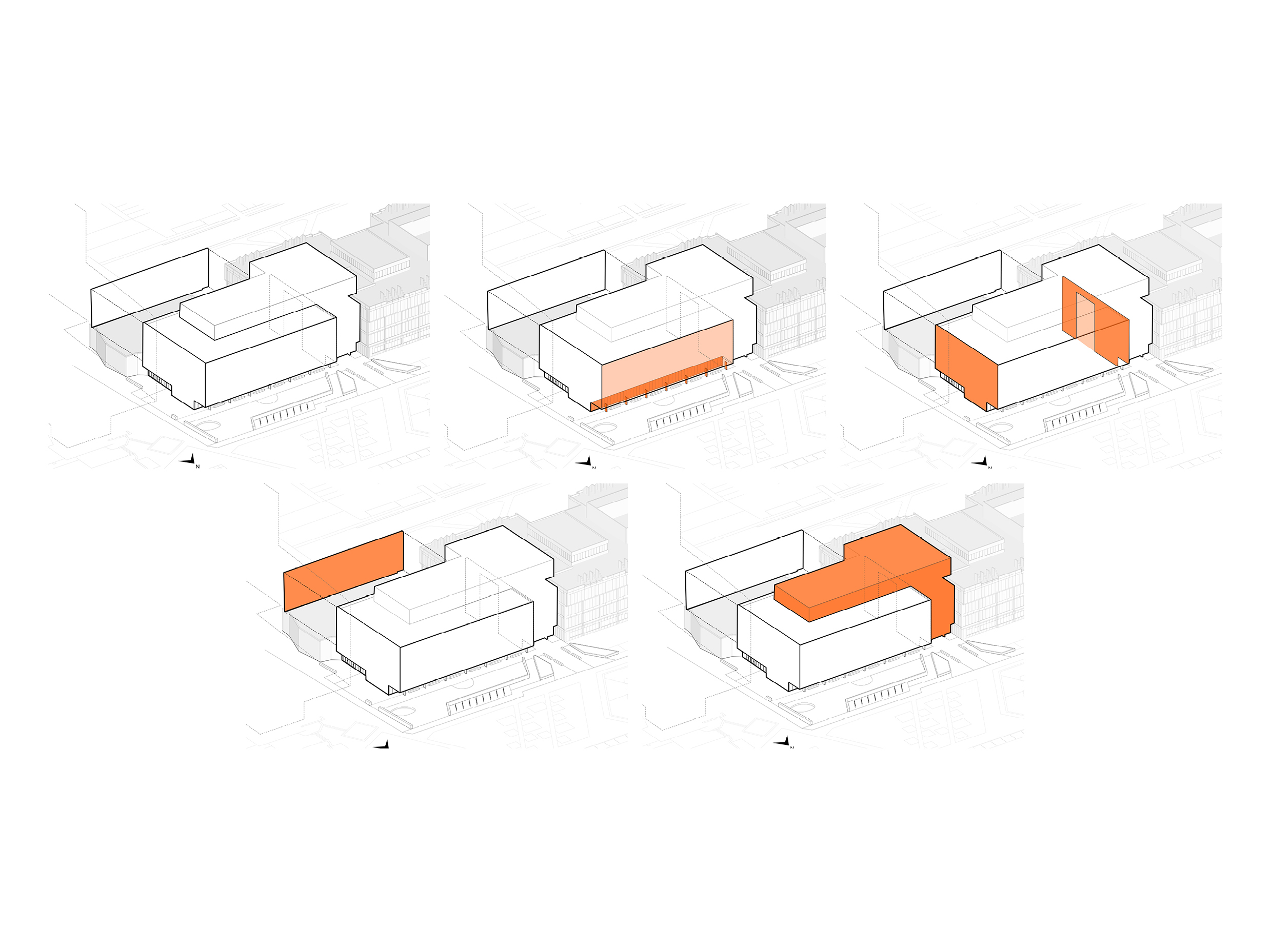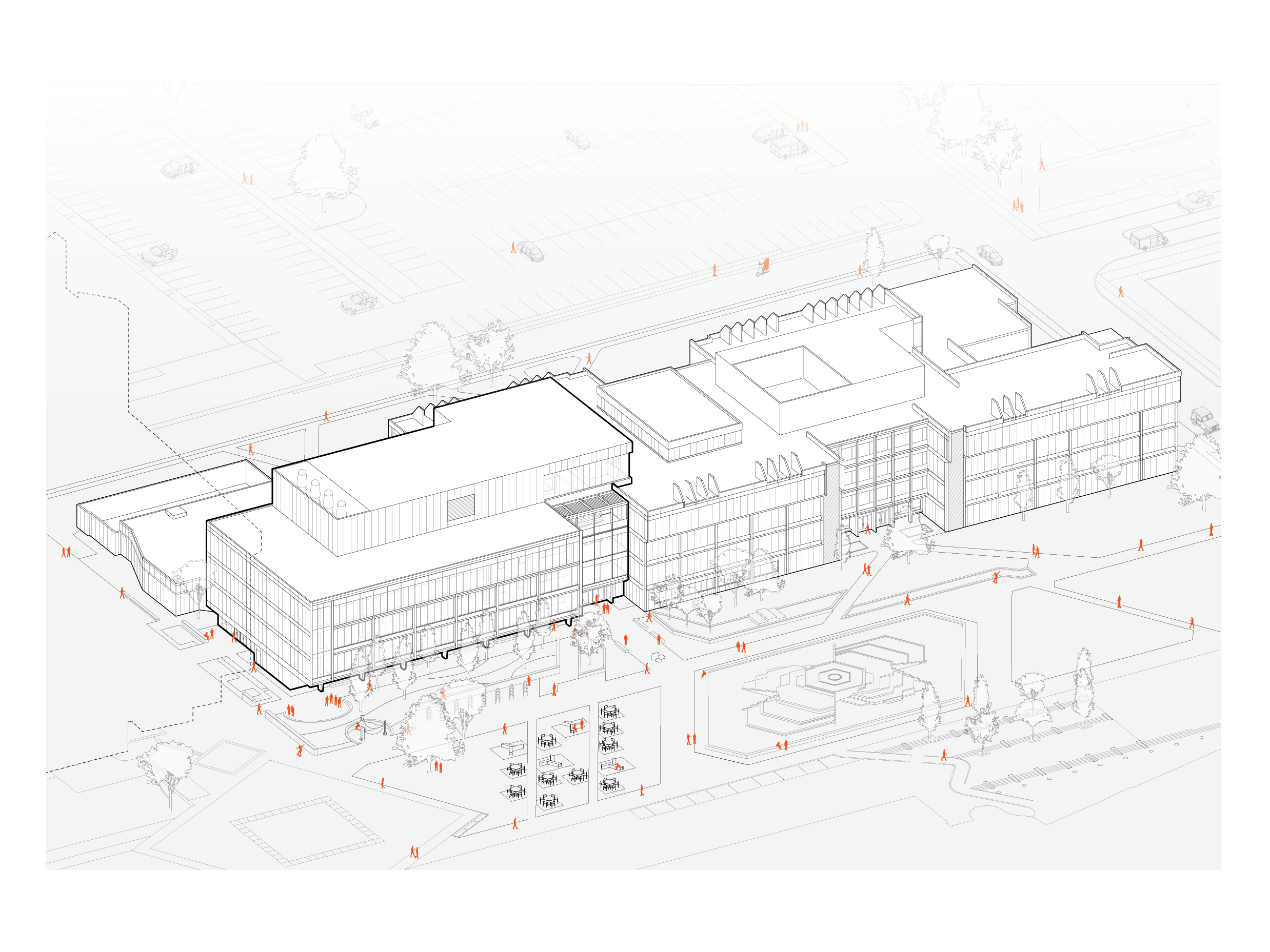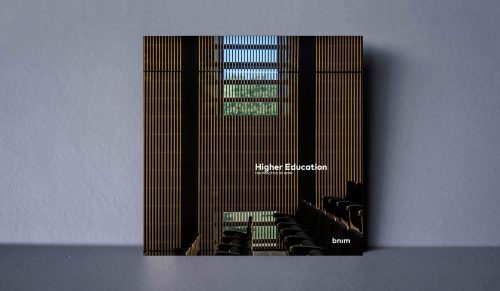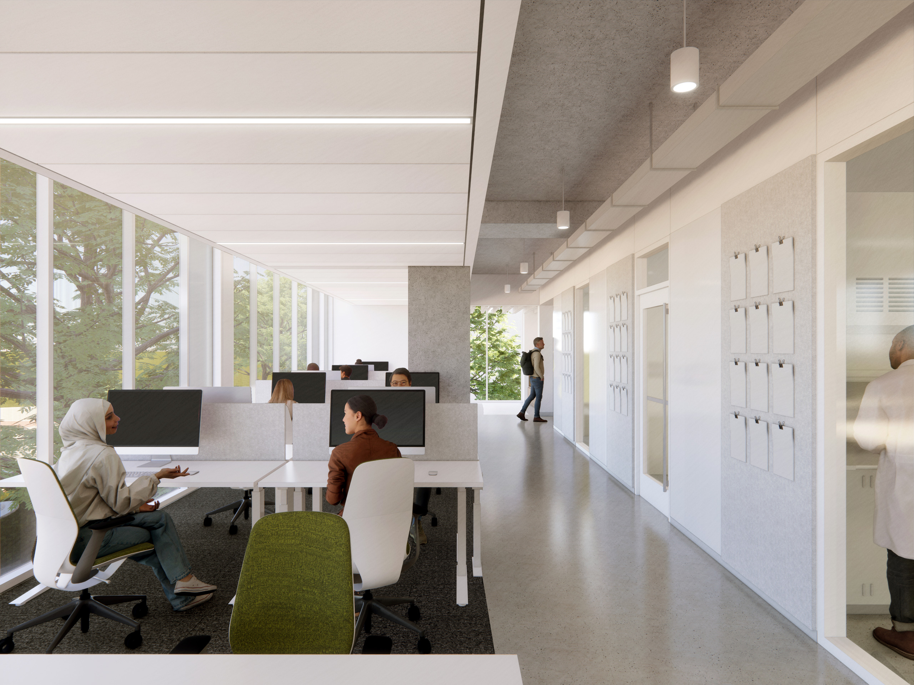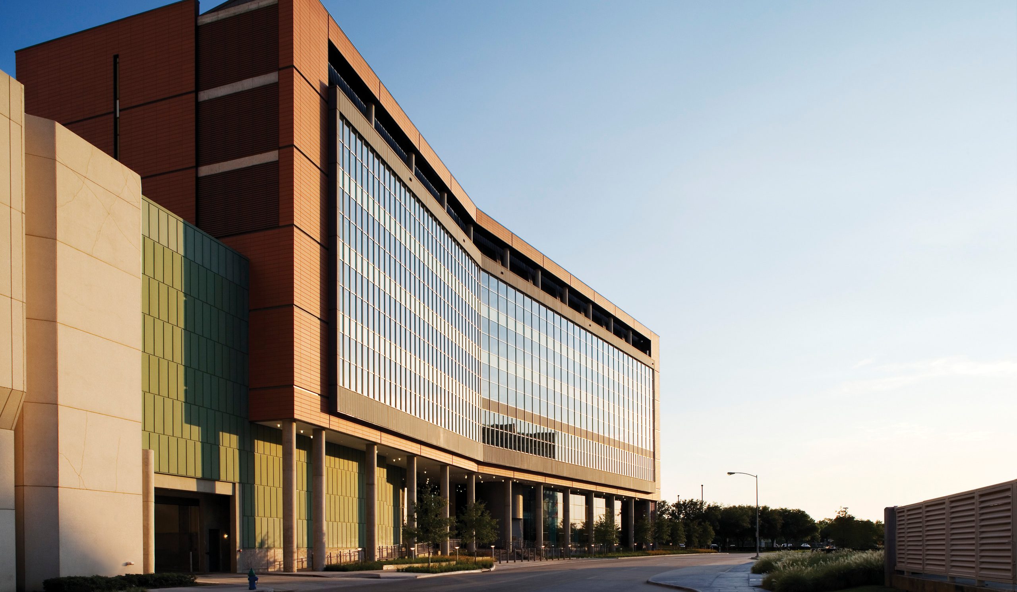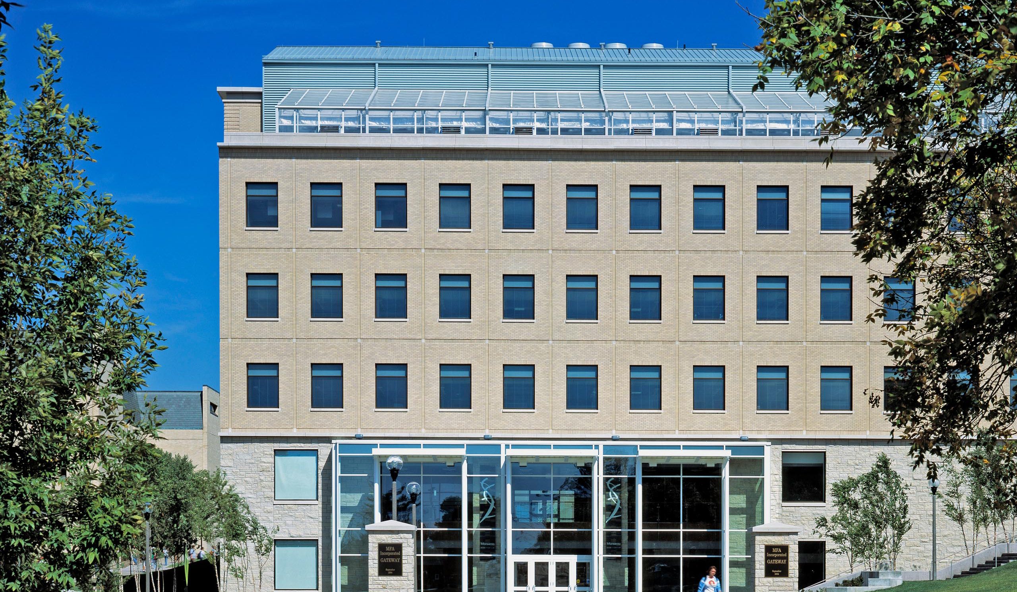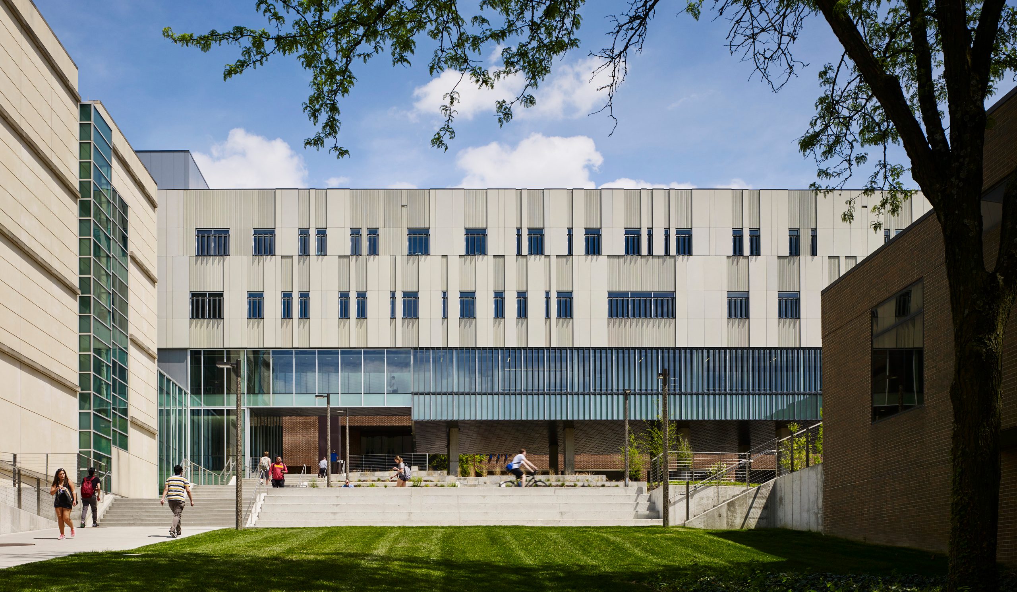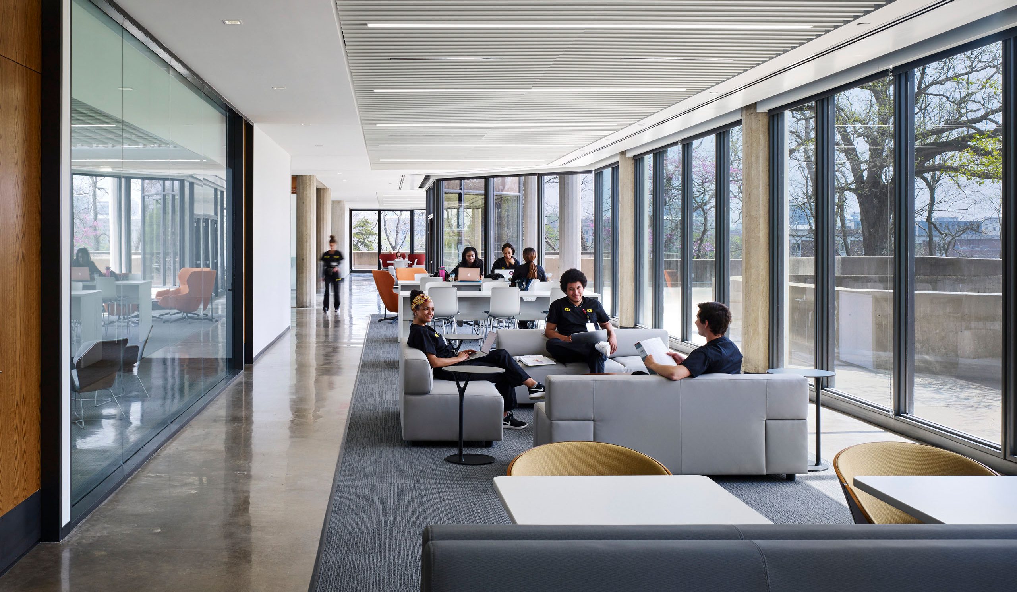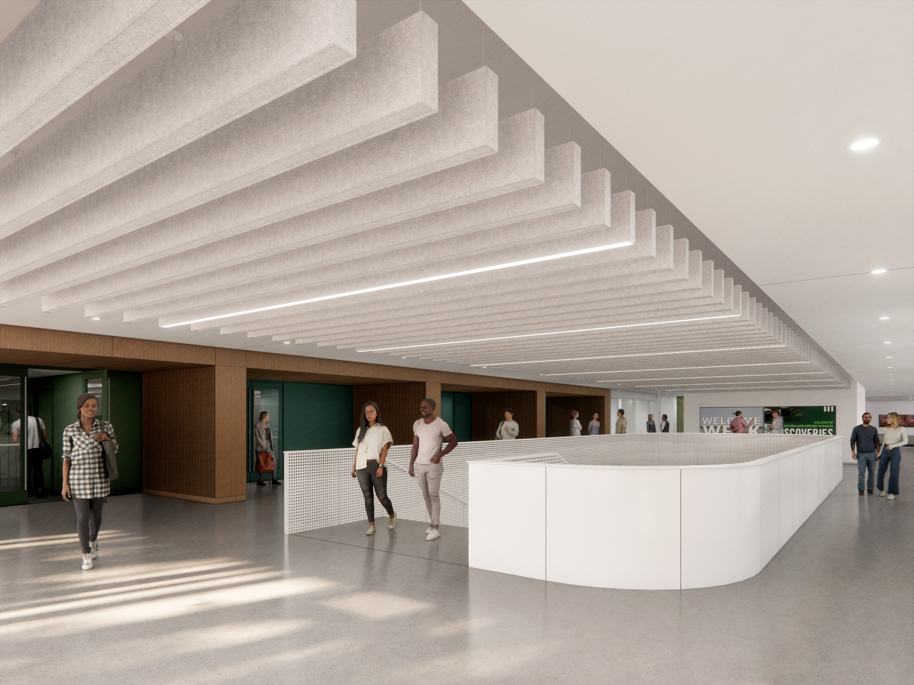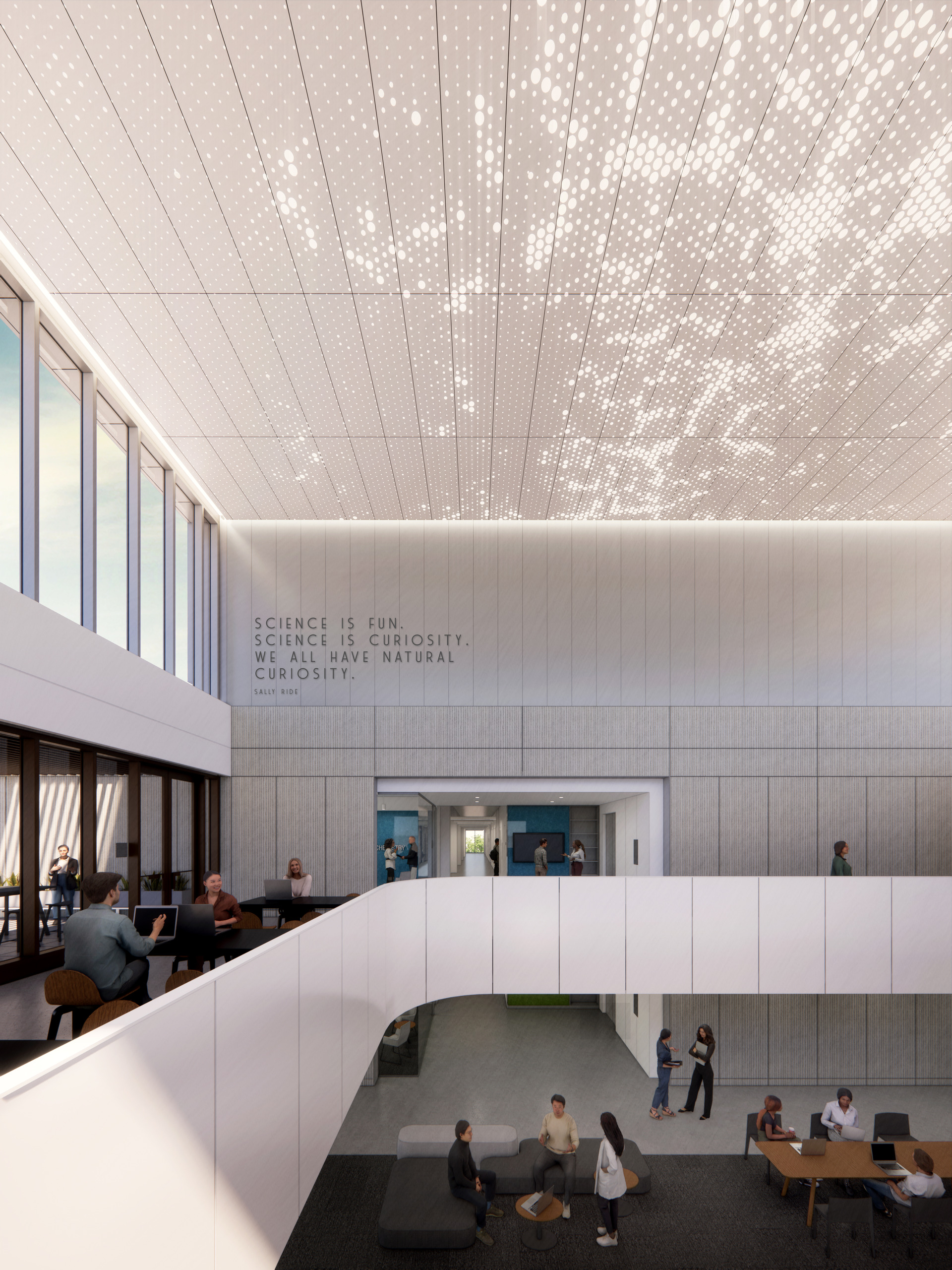Missouri State University
Blunt Hall College of Natural and Applied Sciences
A transformational addition and renovation project unites multiple disciplines within one cohensive facility to support learning, collaboration, and research
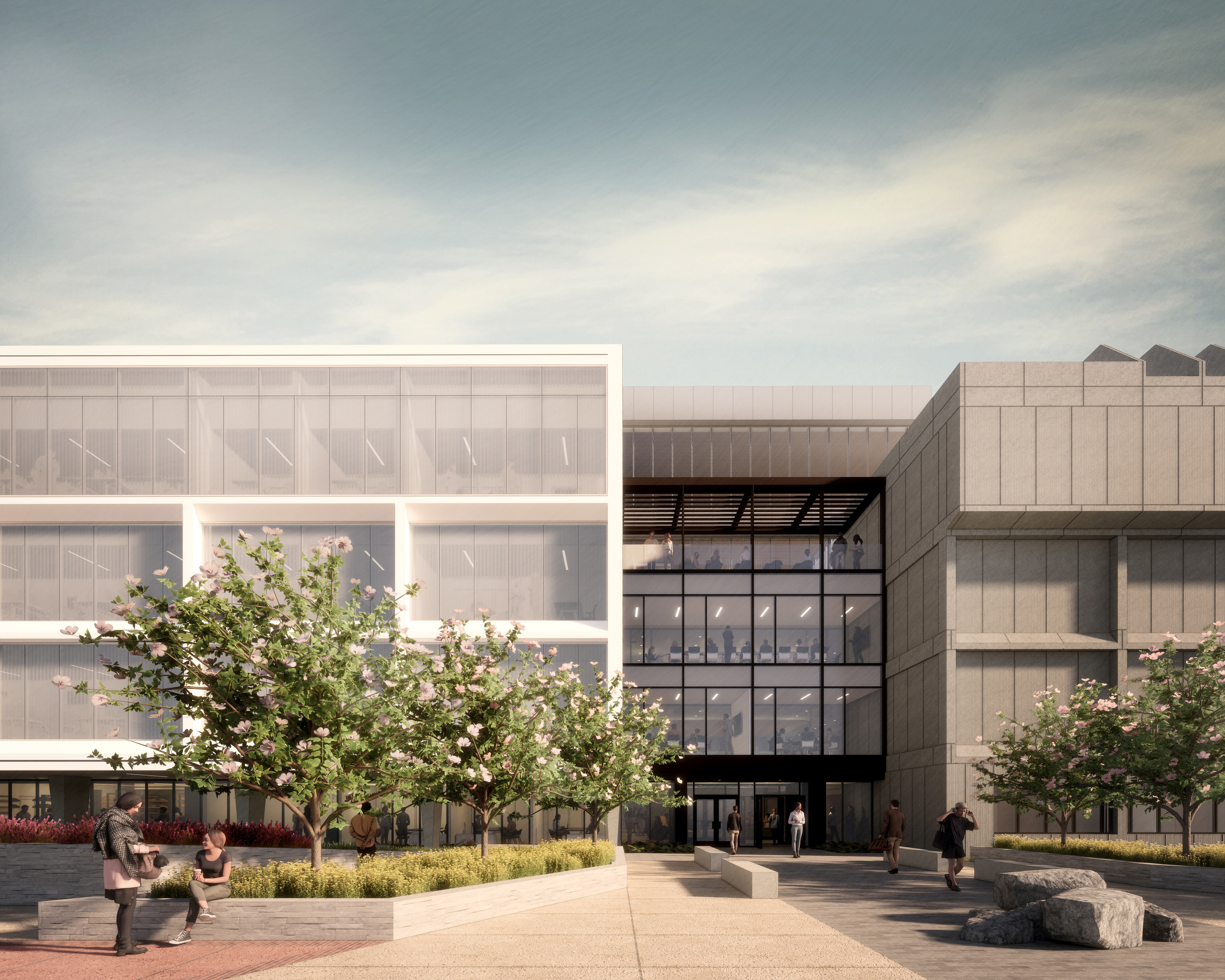
Information
- Location Springfield, Missouri
- Size 239,714 SF
- Project Type Science and Technology
- Certification LEED Silver
BNIM was selected to lead the design addition and renovation of Roy Blunt Hall at Missouri State University (MSU) in Springfield, MO. MSU Roy Blunt Hall houses the College of Natural and Applied Sciences Program (CNAS) and serves as a hub for the College. The addition and renovation will bring together the three primary departments of Biology, Chemistry and Biochemistry, and Geography, Geology & Planning (GGP), while improving flexibility and usability of spaces within Roy Blunt Hall. The addition and renovation are envisioned to include state-of-the-art, flexible teaching and research laboratories for each of the three departments. Roy Blunt Hall will serve as a welcoming place for current and prospective students while showcasing the research and programs within. Human-purposed design strategies will include increased access to natural light, connections to nature, outside views, and more comfortable, usable spaces.
Impact + Innovation
The journey of Roy Blunt Hall on MSU campus bookends the history of BNIM and holds a special significance for our team with one of the building’s original designers being Tom Nelson, a founding principal of our firm. Tom contributed to the design of the original building in 1971 while with Kivett & Myers. Five decades later, BNIM is collaborating with MSU on the renovation and addition that will lead Roy Blunt Hall into its next era of learning, teaching, and research. BNIM is working closely with MSU to reinterpret the architectural cues of the existing building in a contemporary way. With intentionality and respect for its legacy and surrounding context, the MSU Roy Blunt Hall addition and renovation will reflect the notable features that make the building a unique part of MSU campus architecture while also addressing modern needs of the CNAS programs to strengthen Roy Blunt Hall’s presence on campus. Building on the 2020 CNAS Master Plan conducted by MSU as well as the goals and needs identified by CNAS stakeholder groups, the design for Temple Hall was informed and inspired by three primary themes: Enable Research, Increase Visibility for Science, and Provide for the Future of CNAS and Temple Hall.
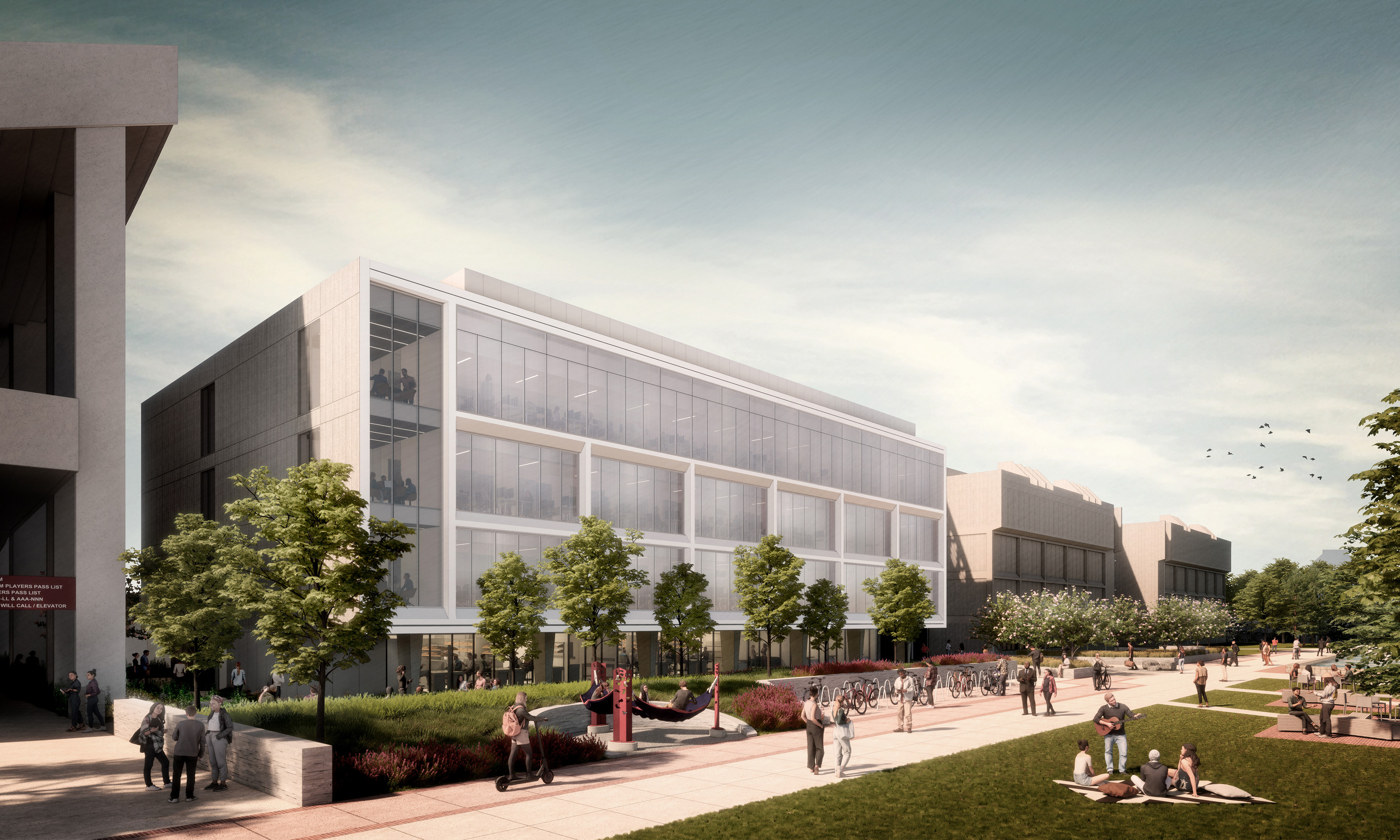
Process
The needs, goals, and feedback from the CNAS and University community was integral in shaping the future vision for Roy Blunt Hall. BNIM’s design team worked attentively with a core team of MSU representatives including MSU’s Dean, university architect, project manager, facilities staff, and department heads from the CNAS program. As equally essential to the design process were the perspectives and voices of the students, faculty, and researchers as part of the CNAS community who will engage with Roy Blunt Hall each day to fundamentally determine the framework of the design. BNIM held an open house for students and faculty; met with MSU’s advisory groups focused on sustainability, equity, and ADA guidelines; and held in-depth discussions with researchers and our team’s laboratory consultant to understand specific research and laboratory requirements in order to guide design development. Part of BNIM’s engagement process involves the use of collaborative, online whiteboards, such as Miro and Mural, to have real-time discussion, conduct workshopping, and trial ideas with clients and collaborators.
People
Team
- Joshua Harrold
- Carleigh Pope
- Alyssa Parsons
- Ryan McCabe
- Sarah Johnson
- Janell Rock
- Joyce Raybuck
- Haotian Alex Lyu
- Adam Wiechman
- Laura Lesniewski
- Doug Stevens
- Katie Nichols
- Dan Johnson
- Hans Nettelblad
- Jeremy Kahm
- Hannah Gray
- Jamie Kluesner
- Miguel Perez
Client
Missouri State University

