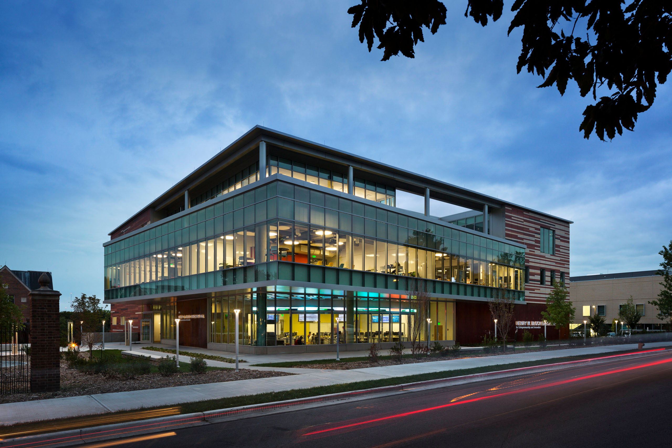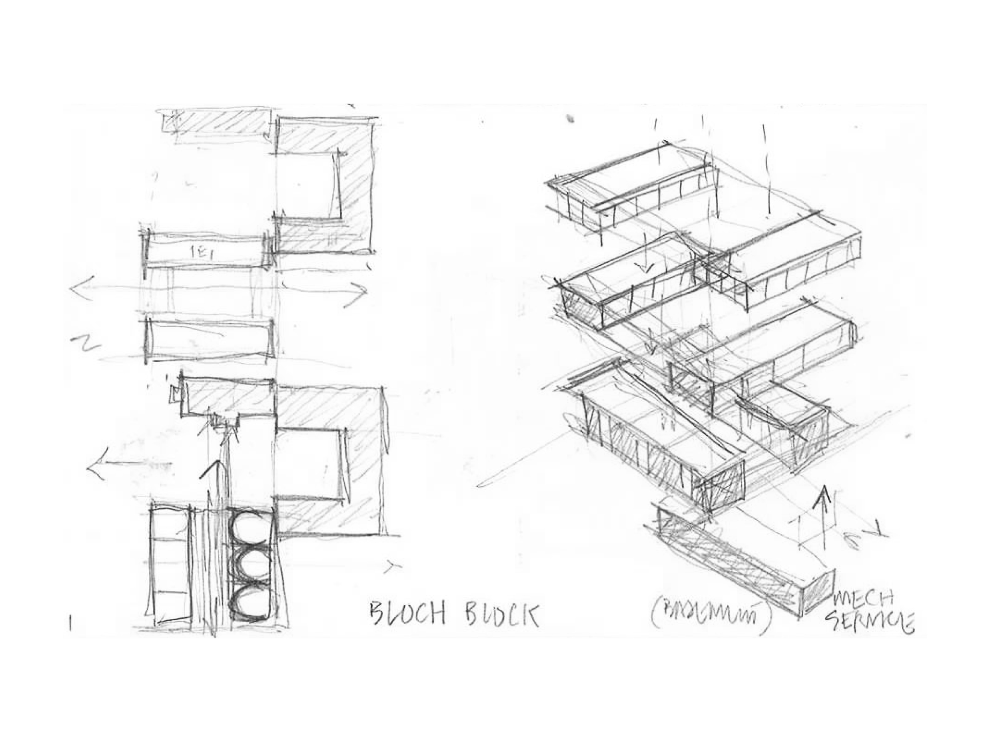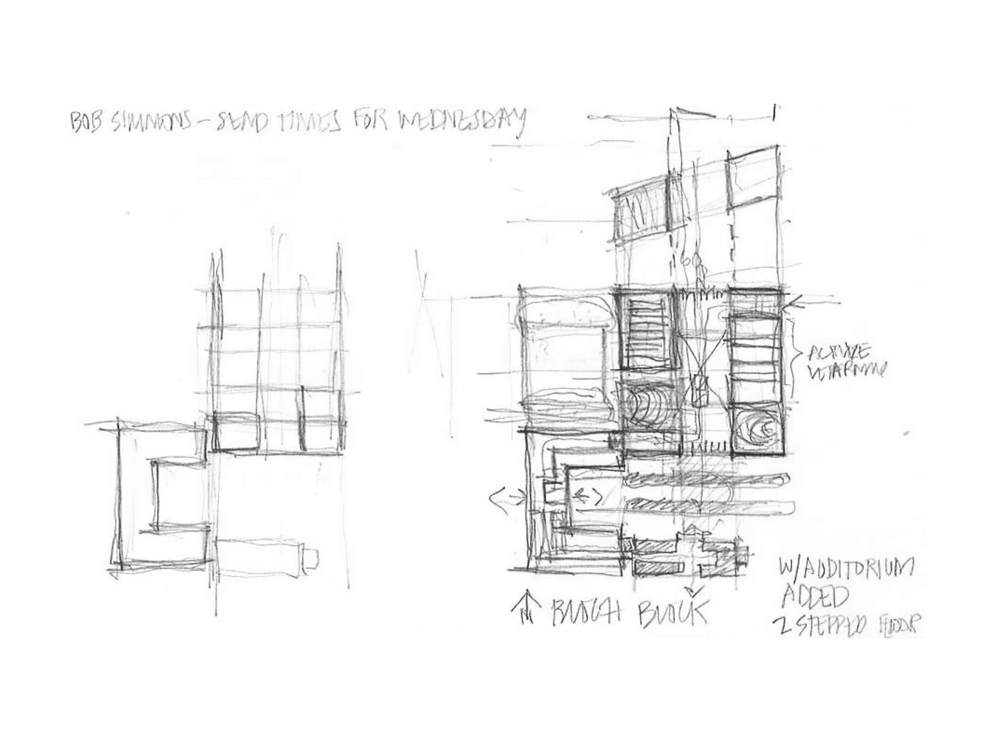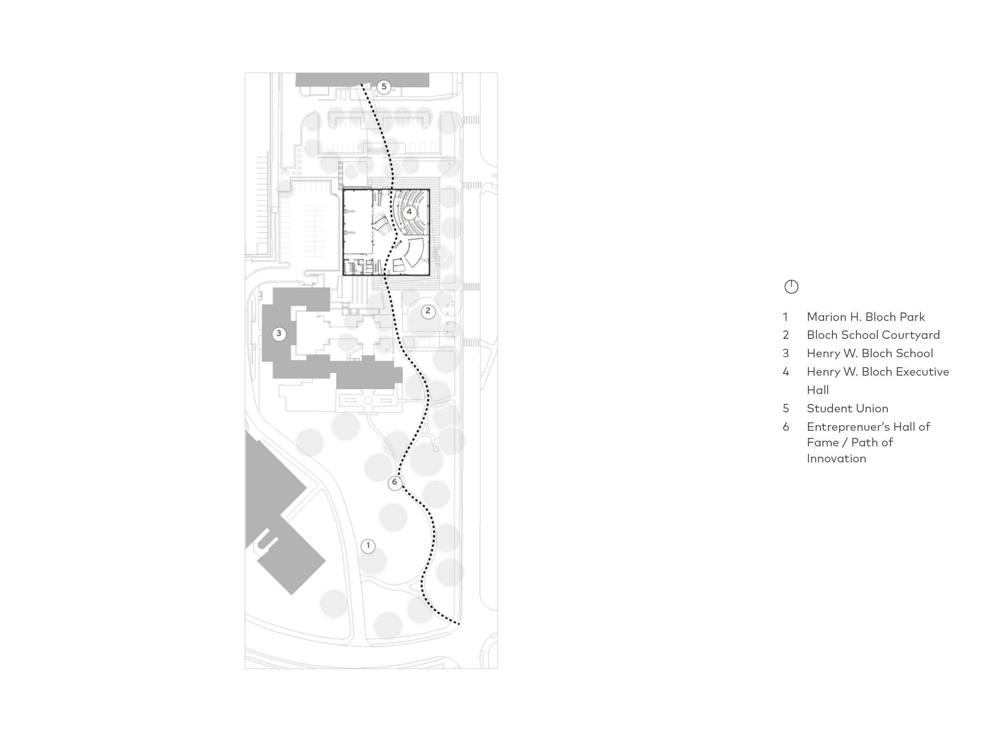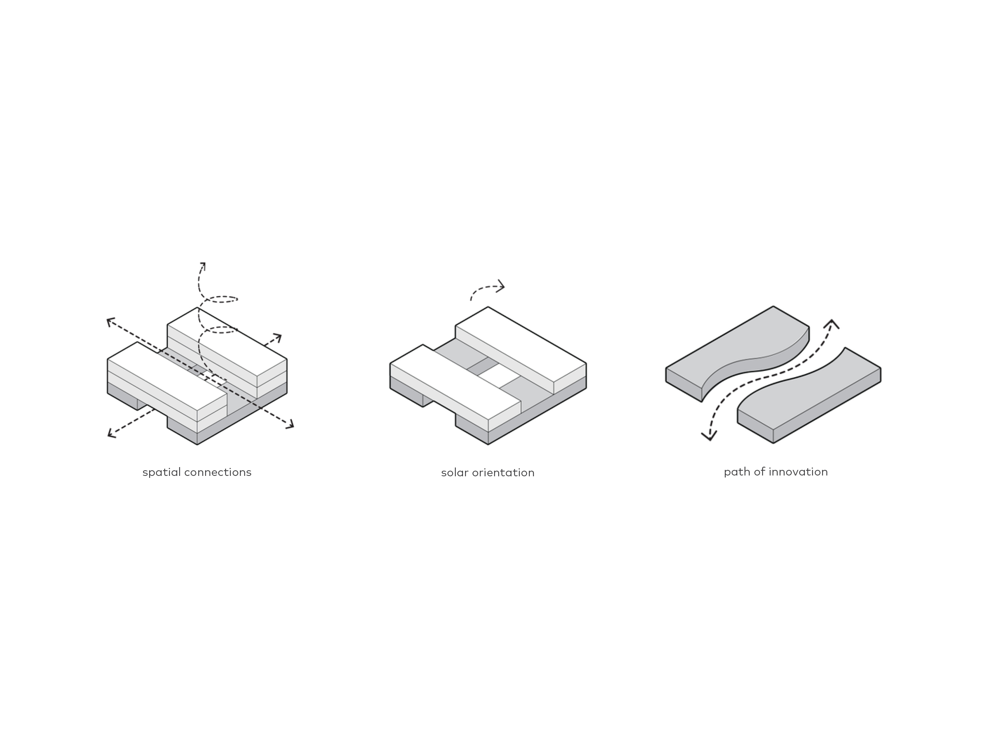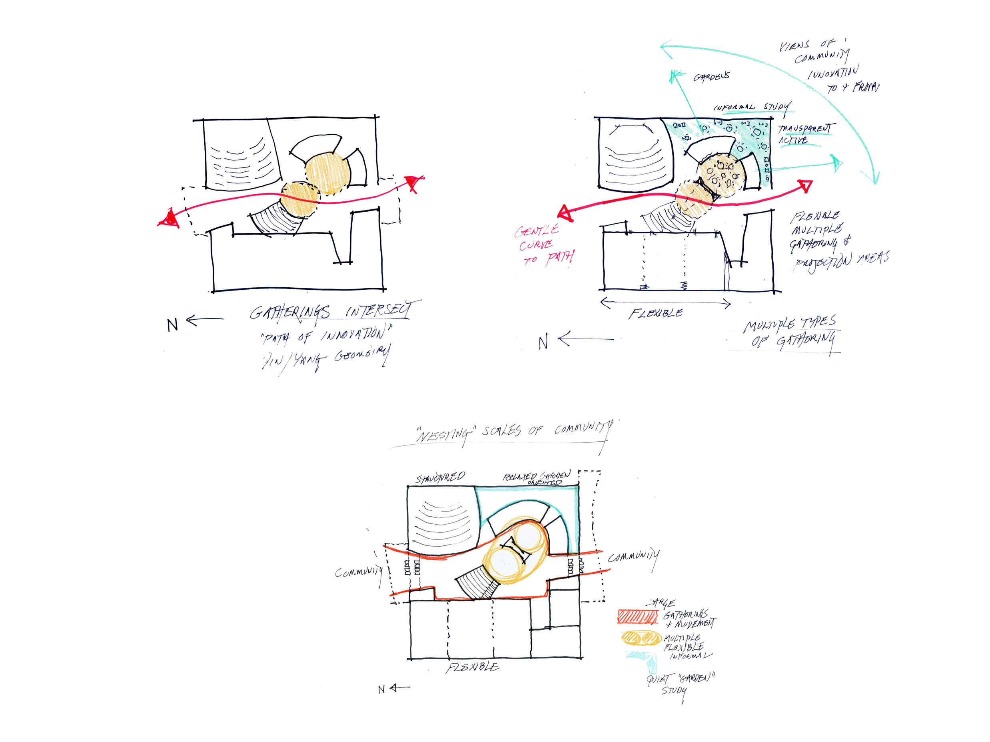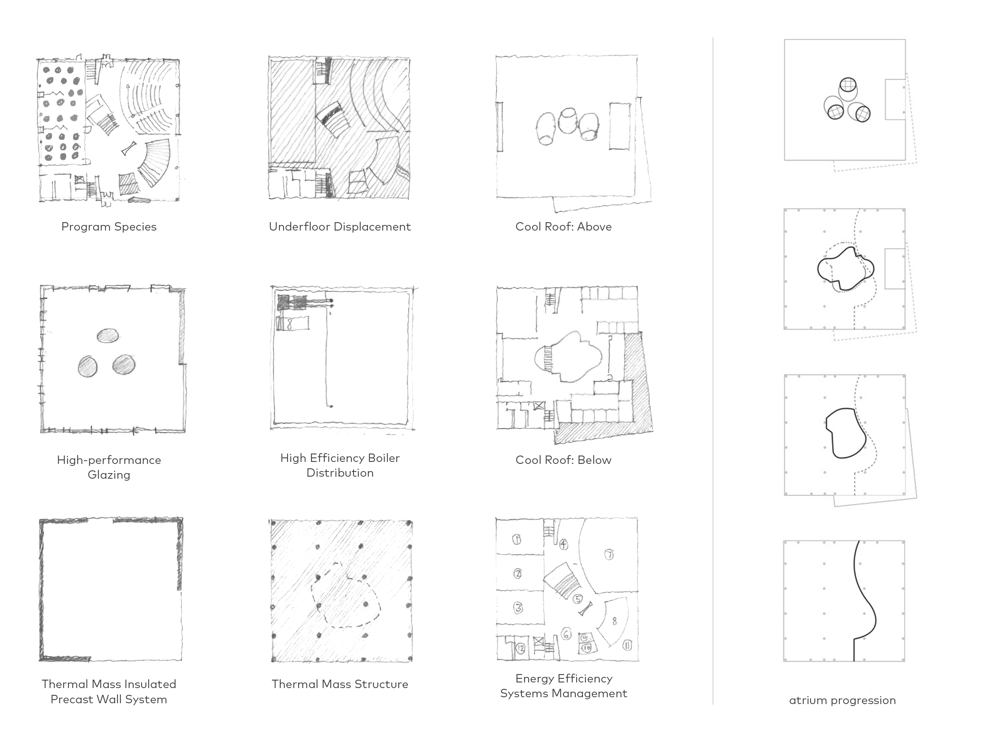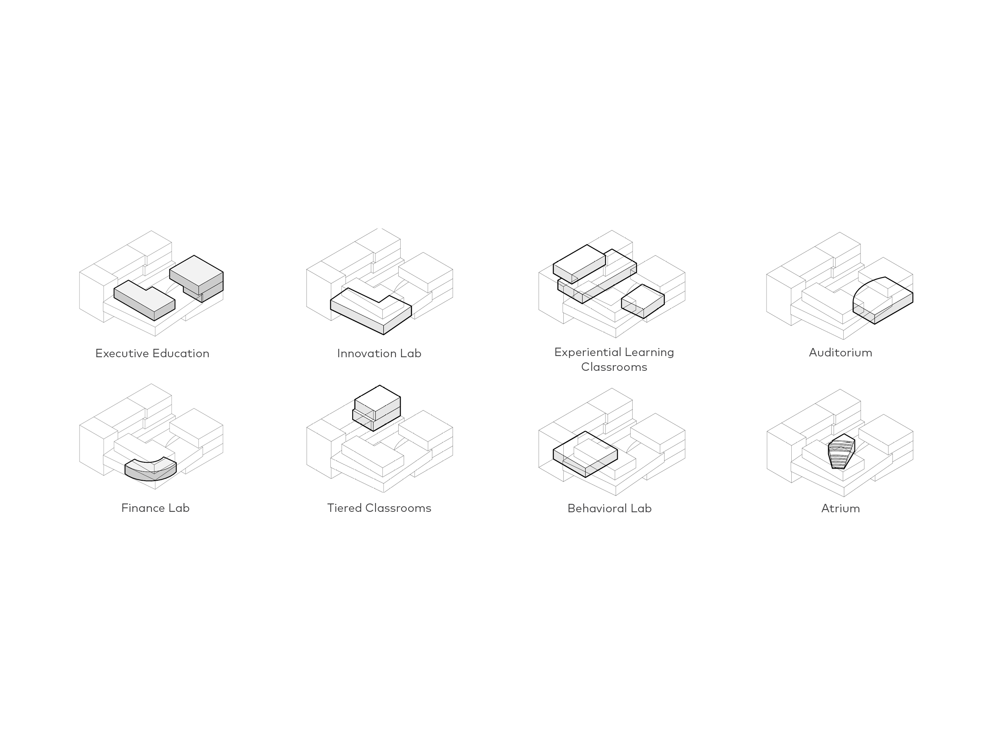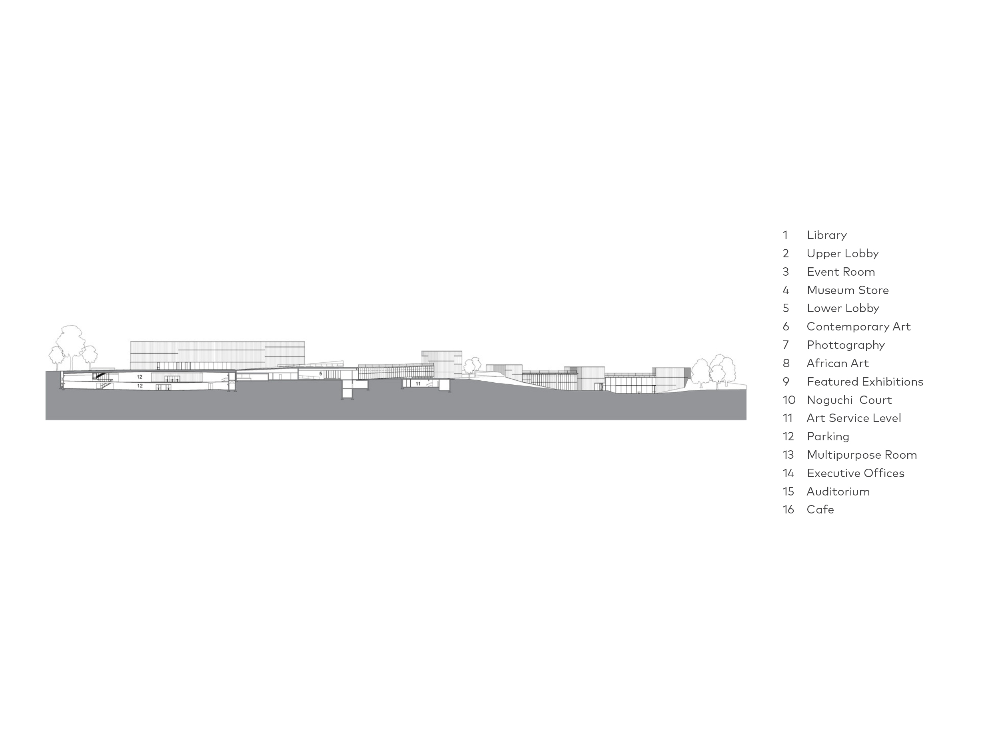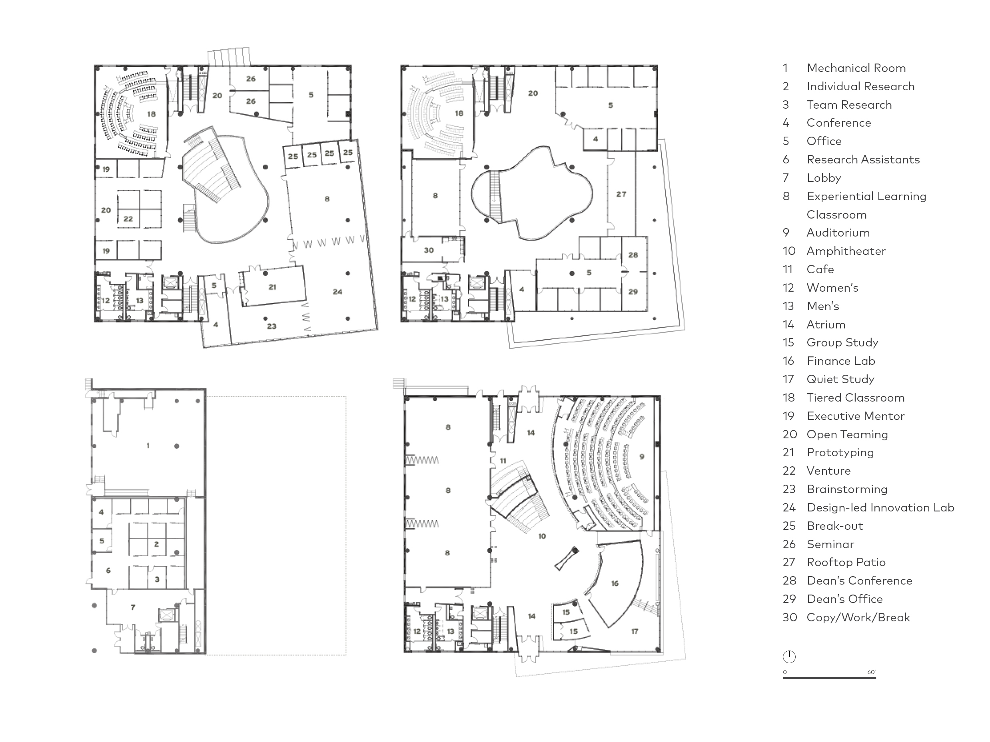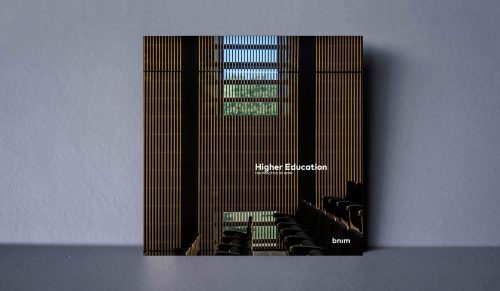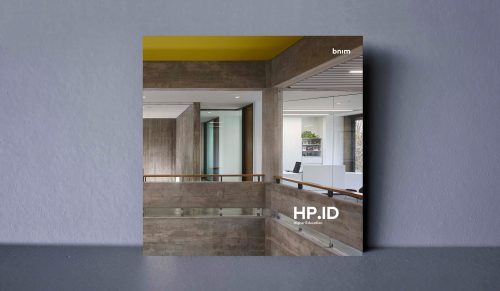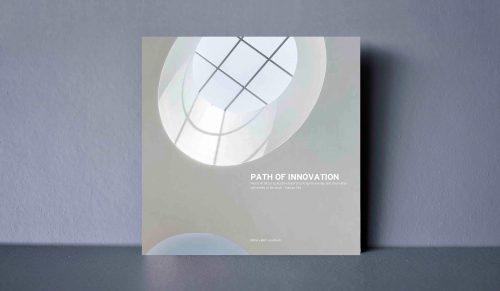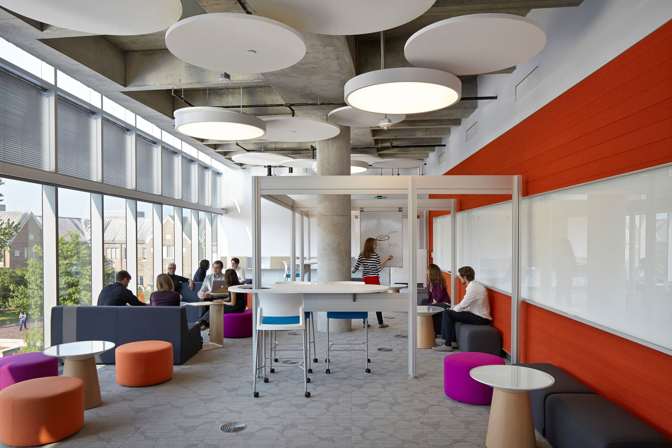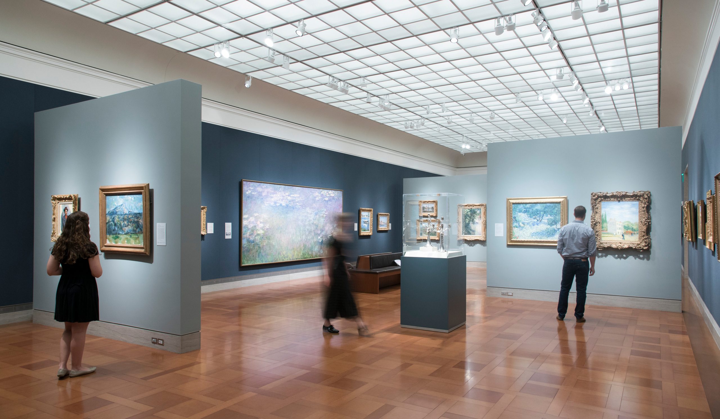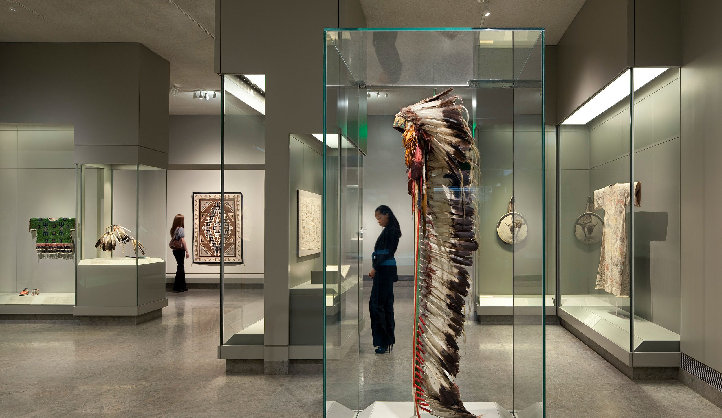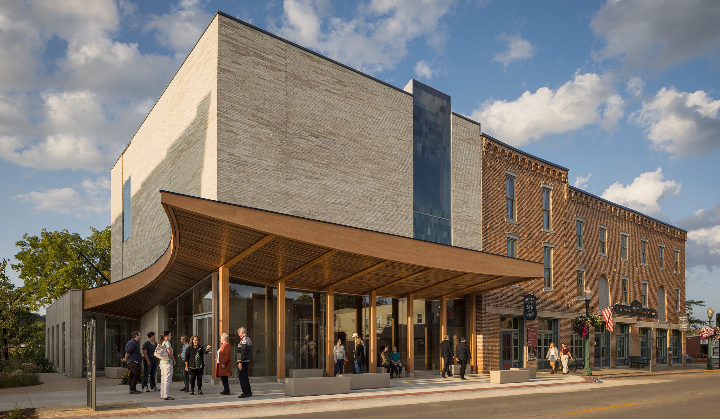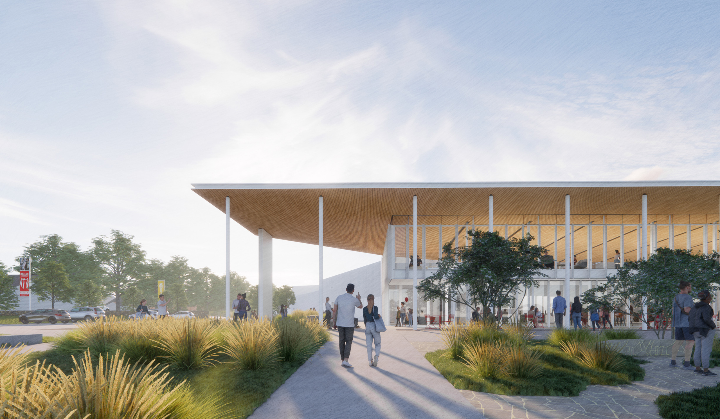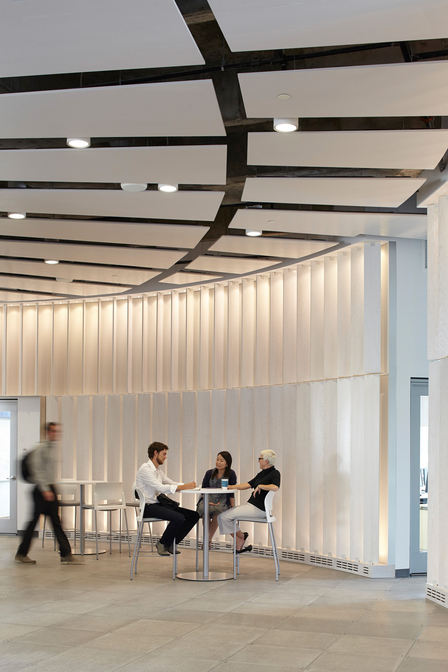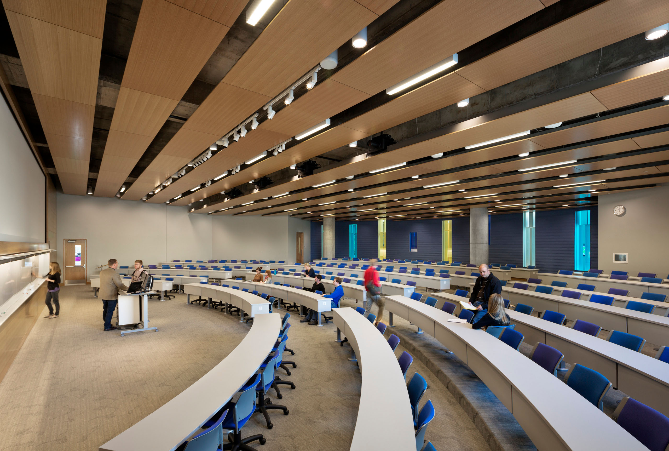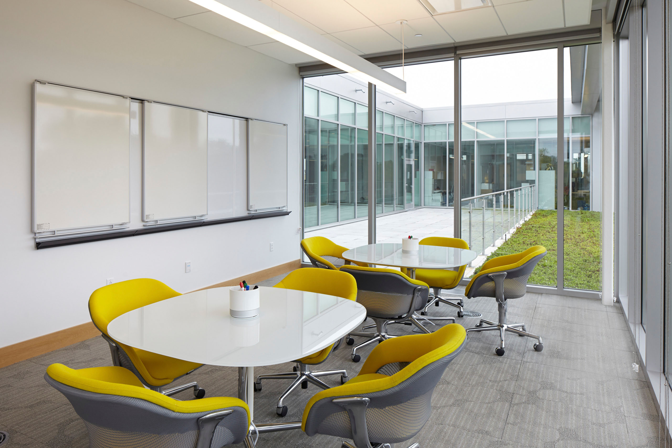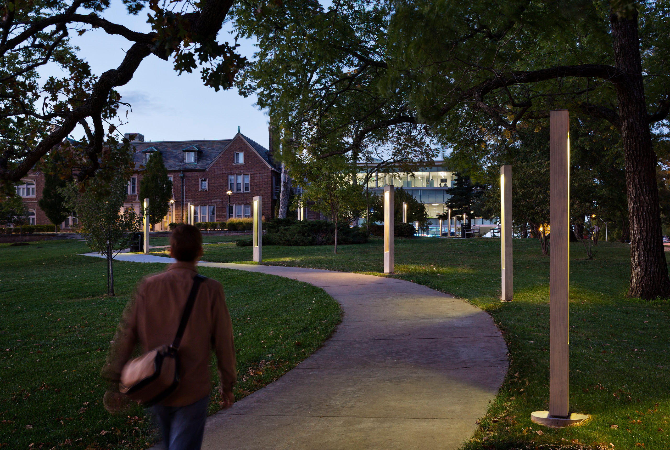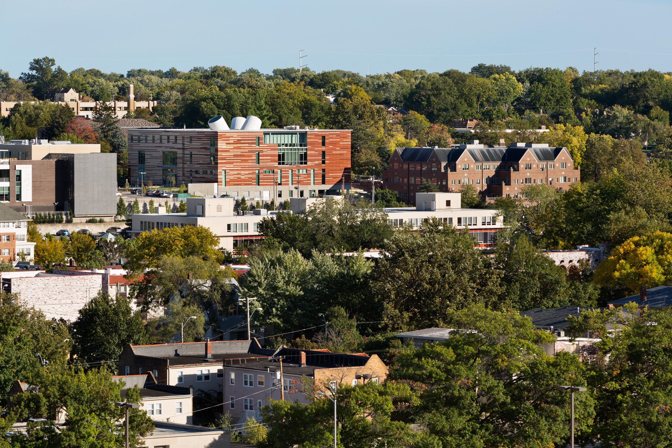University of Missouri - Kansas City
Bloch Executive Hall
An innovative, interdisciplinary business school hub encouraging innovation, entrepreneurship, and design thinking
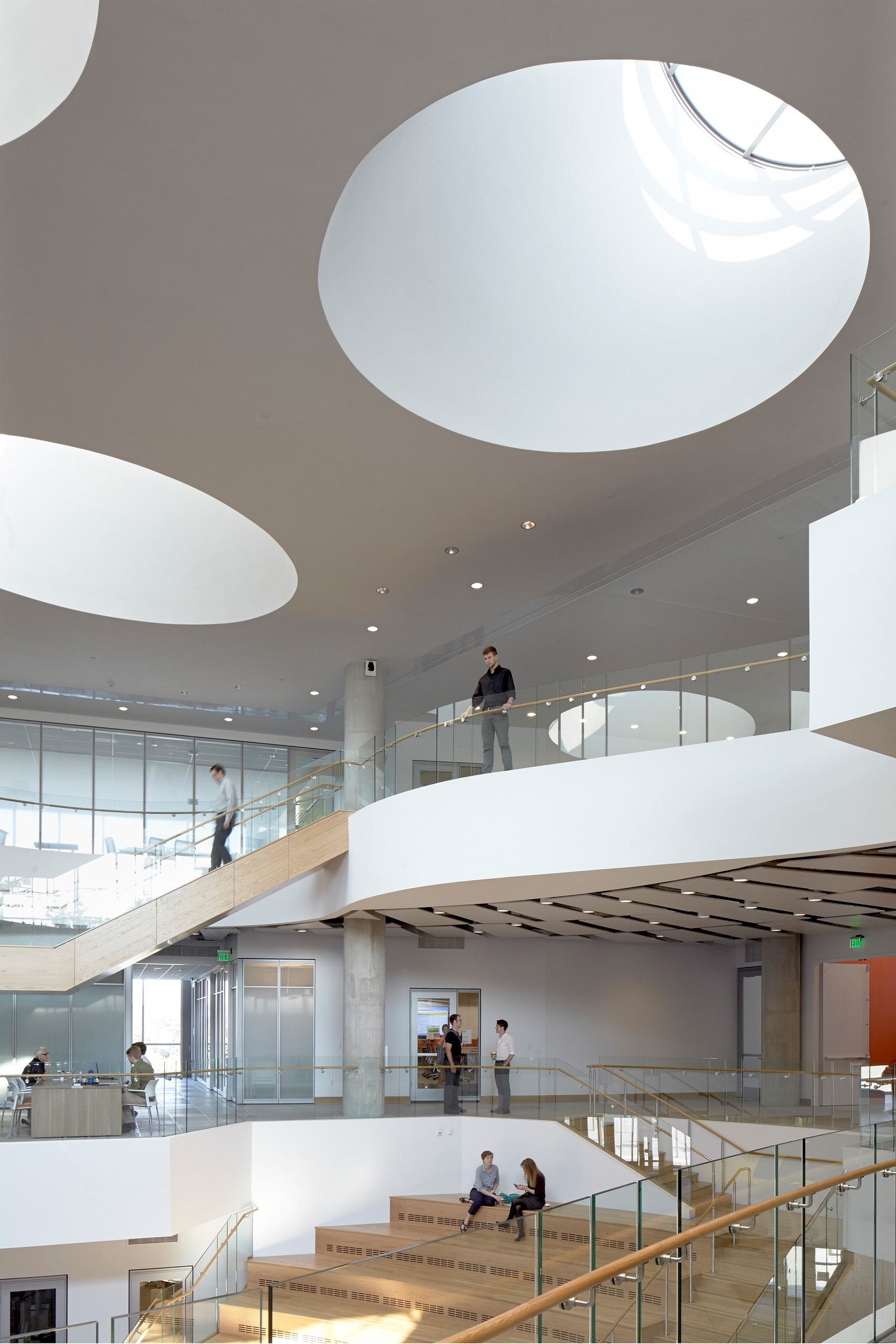
Information
- Location Kansas City, Missouri
- Size 68,000 SF
- Completion 2013
- Services Architecture
- Project Type Business Schools
- Certification LEED Gold
BNIM worked in collaboration with Moore Ruble Yudell and the University of Missouri-Kansas City (UMKC) to design a new building for Henry W. Bloch School of Management. The design of the 68,000+ square foot Henry W. Bloch Executive Hall for Entrepreneurship and Innovation is intentionally simple and elegant. The building provides new spaces to meet the demands of an increased student population, address the specialized needs of entrepreneurial education programs, and serve the growing executive education programs and need for teaching spaces for undergraduate and graduate programs of the Bloch School. Bloch Executive Hall also serves as a social hub for students on campus, providing flexible new spaces for increased student collaboration and engagement. The facility includes a 200-seat auditorium, multiple flexible and active learning classrooms, seminar rooms, a finance lab, and faculty offices. The upper three floors are connected by an open, light-filled lobby that includes an amphitheater which serves as an important student gathering area.
Impact + Innovation
The design team gave much thought and consideration to the vision for this new building. The Bloch School has embraced active learning styles of teaching, group teaching methods, and design-based thinking and learning. In addition, the building is designed to house a design-led innovation laboratory, space for prototyping entrepreneurial concepts, and incubator space for creating new companies. In the spirit of Henry Bloch and entrepreneurialism, the new building was designed as a fresh, progressive and a step into the future. The state-of-the-art building provided an innovative model for business schools across the country and globally to support the future of entrepreneurship education. Bloch Hall is both a place and a portal. It utilizes space very efficiently to serve the programmatic needs of the school and the connectivity needs of the campus. Curved forms in the heart of the building juxtapose the straight lines of the building’s exterior form. The amphitheater provides a venue for informal student gathering as well as for teaching and major school gatherings. The atrium serves as public passage between the Bloch School and the Student Union and indoor gathering place.
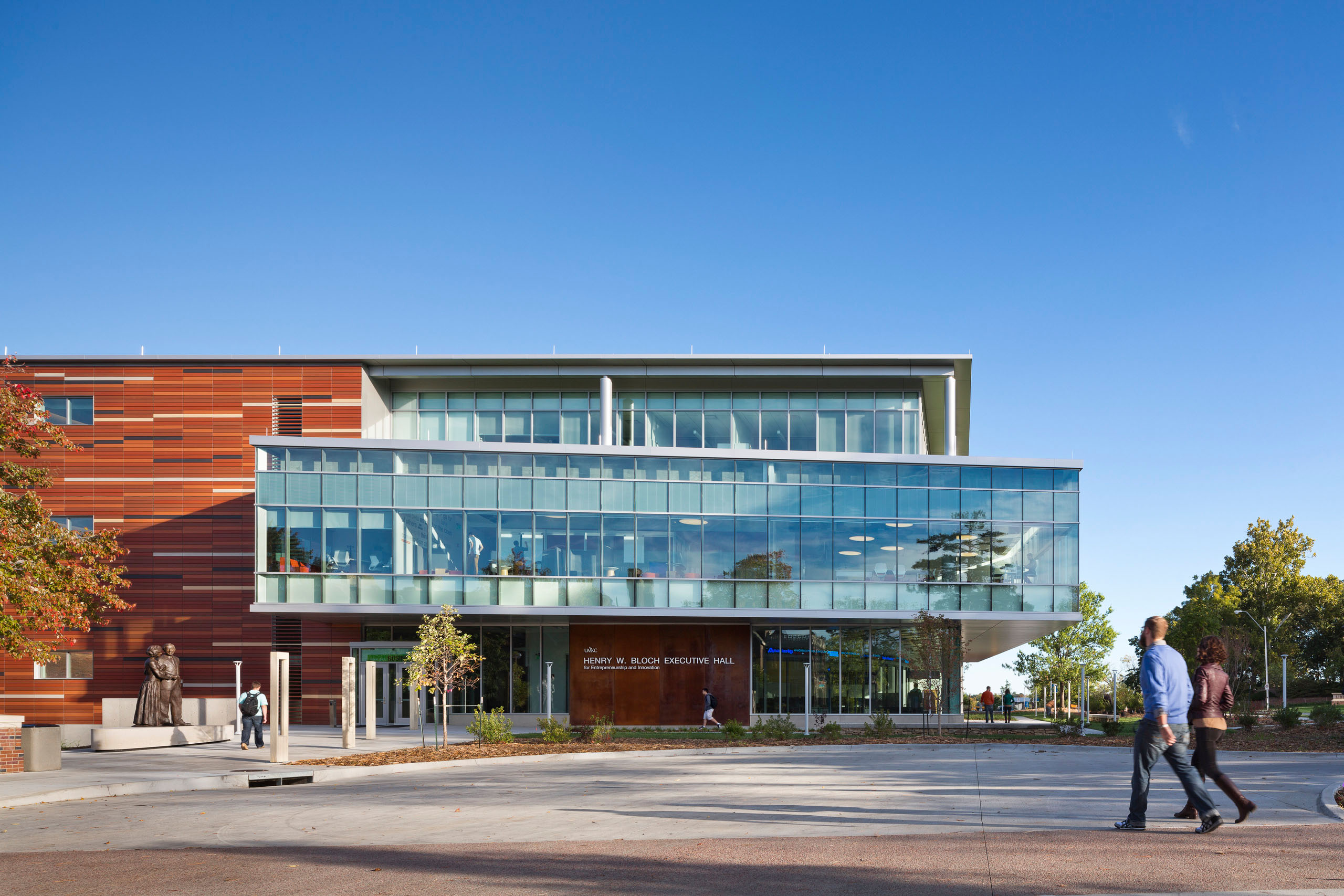
Process
Dr. Teng-Kee Tan, then dean of the Bloch School of Management, expressed an idea in the early stages of design that shaped the team’s process and the final design: The path of innovation is never a straight line. The design process, too, was not a straight line. It was iterative and interactive, involving UMKC, BNIM, MRY, JE Dunn and the larger team of collaborators. The design of the new building itself became an entrepreneurial and innovative exercise, where the collaborative, interdisciplinary teaching and learning taking place within the spaces were a continuum of the design process. It was clearly articulated during the vision process for Bloch Hall that the new building would be a good steward of human health, nature and the economic resources of the university, achieving a balance among these triple-bottom-line considerations. Collaboration, as a key element of the design process, created an open dialogue among all team members that shepherded these and other significant goals through design iterations, rigorous testing and analysis, negotiations and, finally, to successful execution. The Bloch Executive Hall was completed from design through construction on a fast-track schedule within a 24-month period.
Sustainability
People
Team
- Steve McDowell
- John Collier
- Sam De Jong
- Greg Sheldon
- Casey Cassias
- Hans Nettelblad
- Beena Ramaswami
- Gretchen Holy
- Aaron Ross
- Chadd Woodall
- Kristin Long
- Peter Hystead
Client
University of Missouri - Kansas City
Collaborators
Moore Ruble Yudell
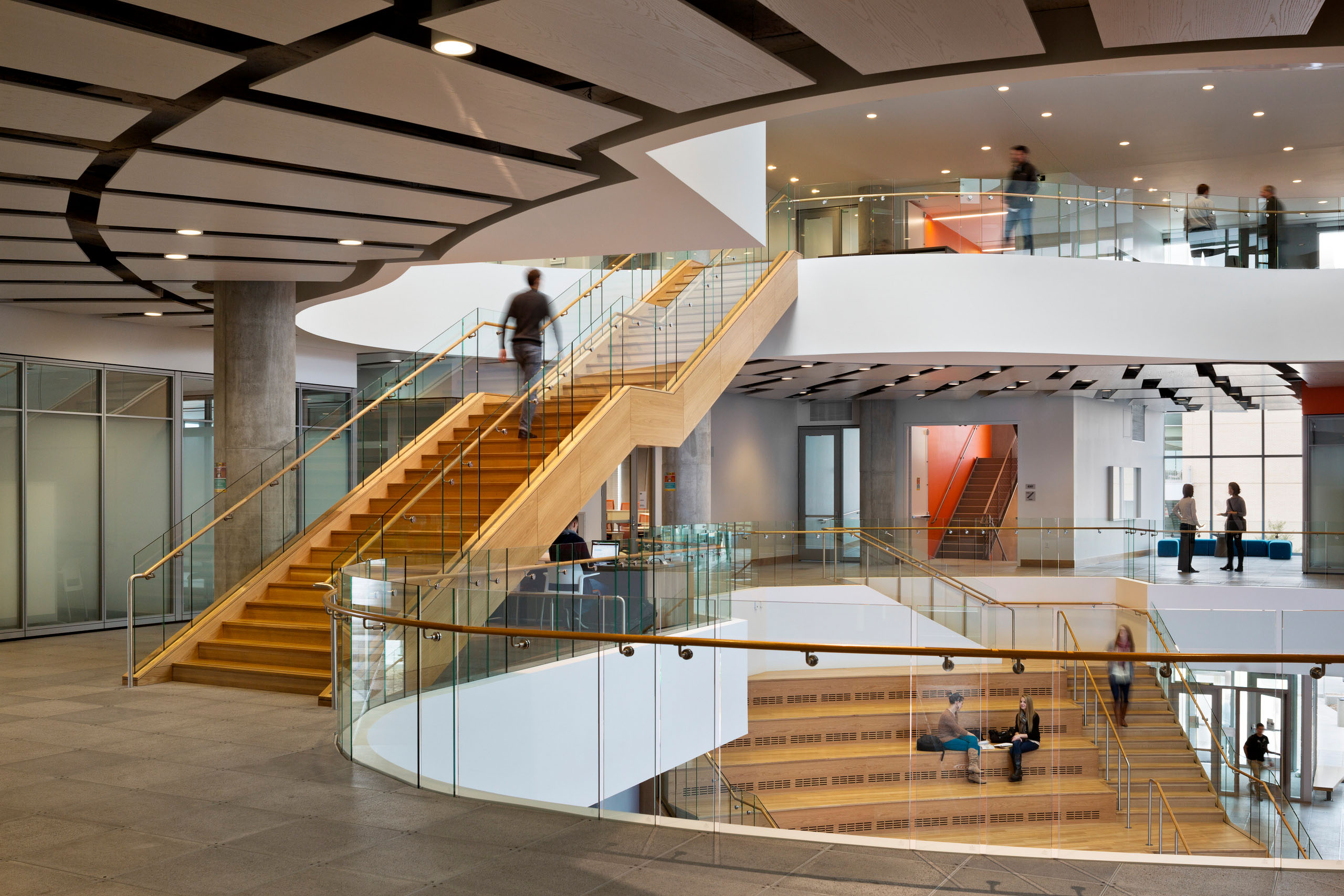
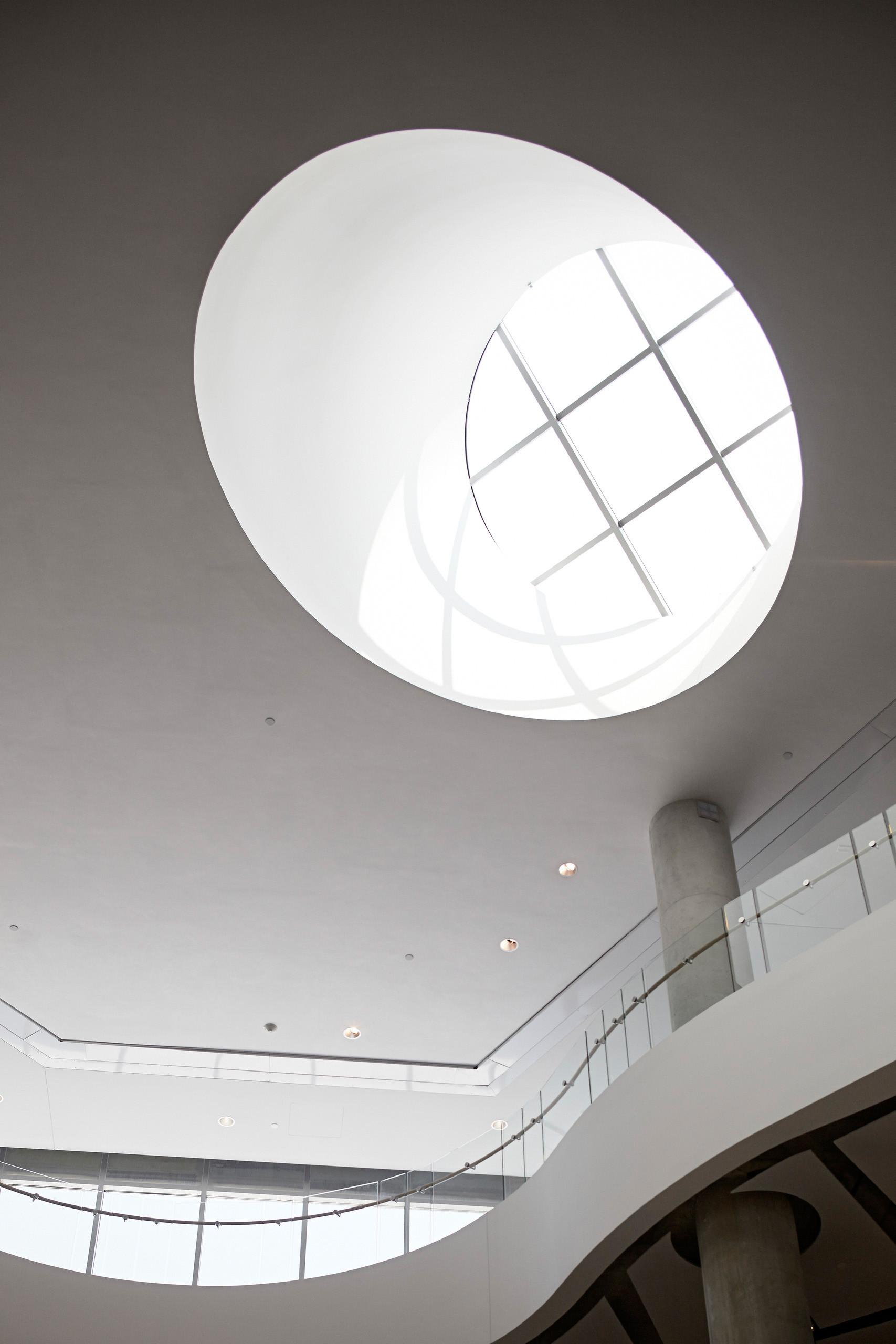
Awards
IIDA Mid America
Mid-America Design Awards – Silver Award – Higher Education
2015
Precast/Prestressed Concrete Institute (PCI)
Best Higher Education/University Building
2014
Precast/Prestressed Concrete Institute (PCI)
The Harry H Edwards Industry Advancement Award
2014
AIA Kansas City
Merit Award, Excellence in Architecture
2014
AIA Kansas
Excellence in Architecture Merit Award
2014
Precast/Prestressed Concrete Institute (PCI)
Honorable Mention
2013
Design-Build Institute of America (DBIA)
Mid-America Regional Award
2013
Concrete Promotional Group (CPG)
Excellence in Concrete Award – High Rise
2013
AIA Kansas City
Citation Award – Architecture
2013
Southtown Beautification Award
2013
