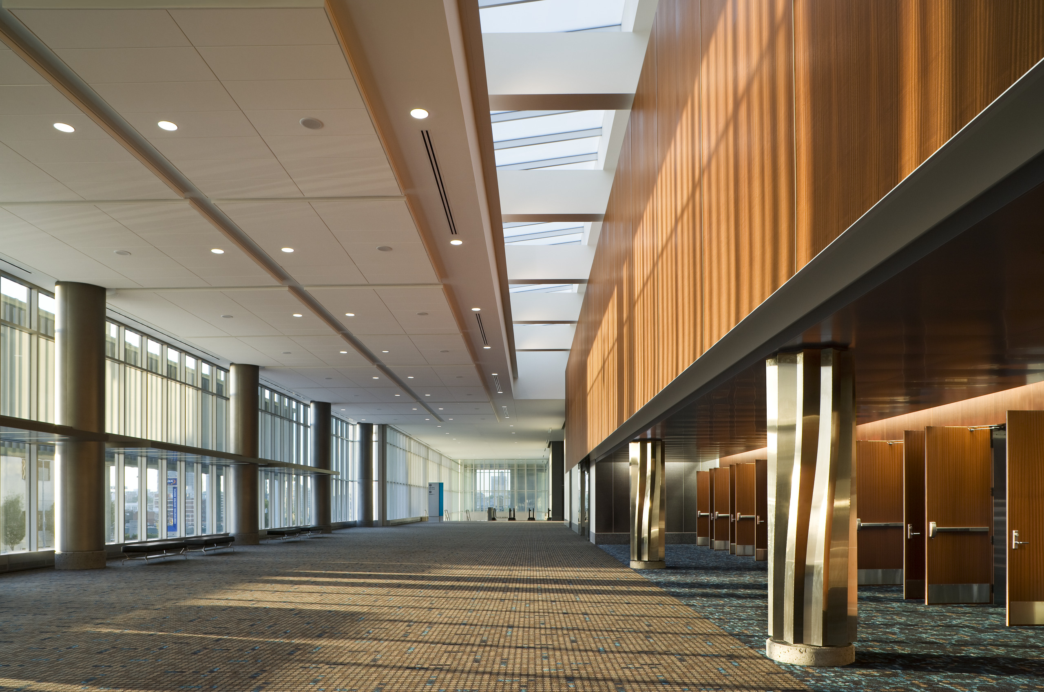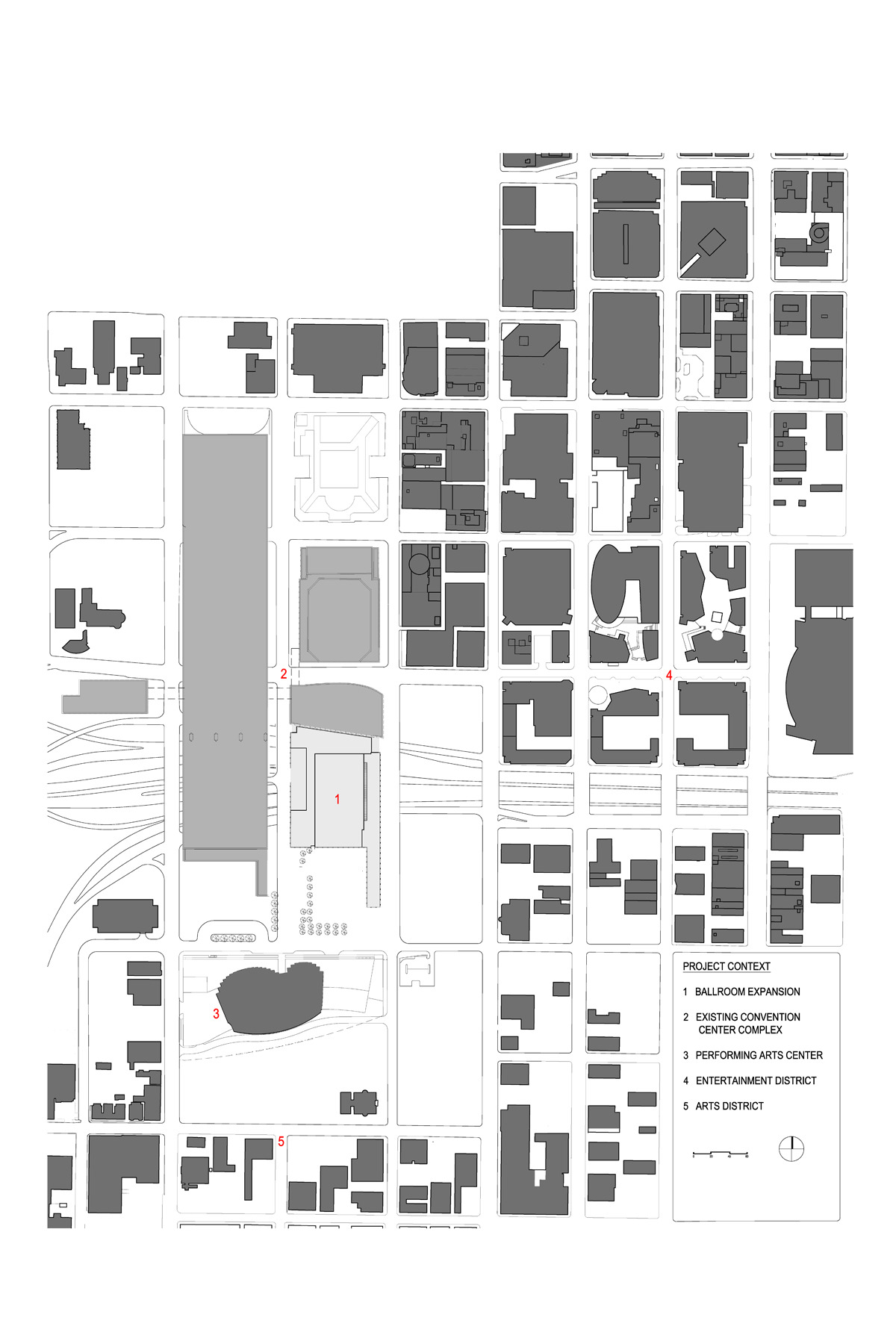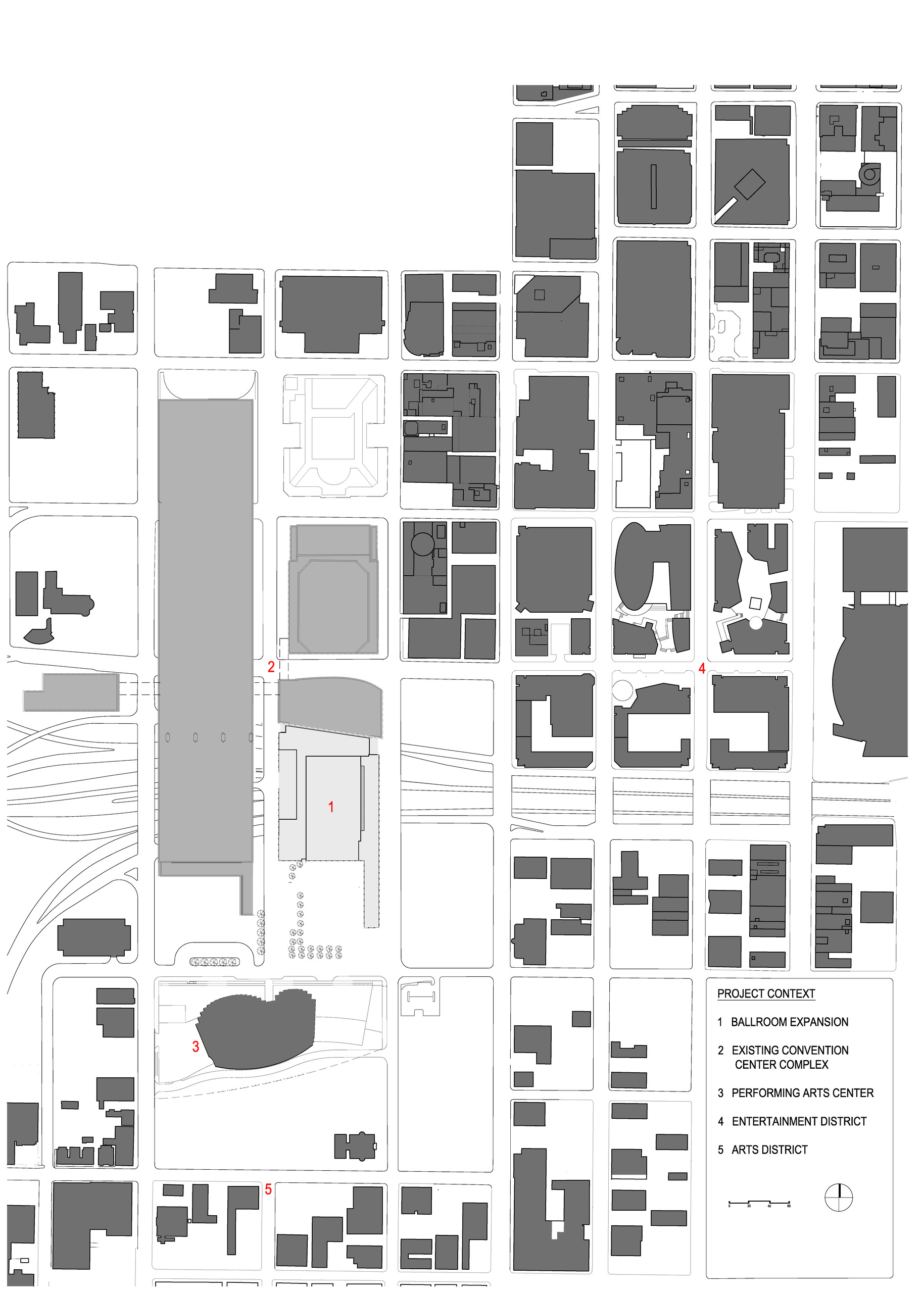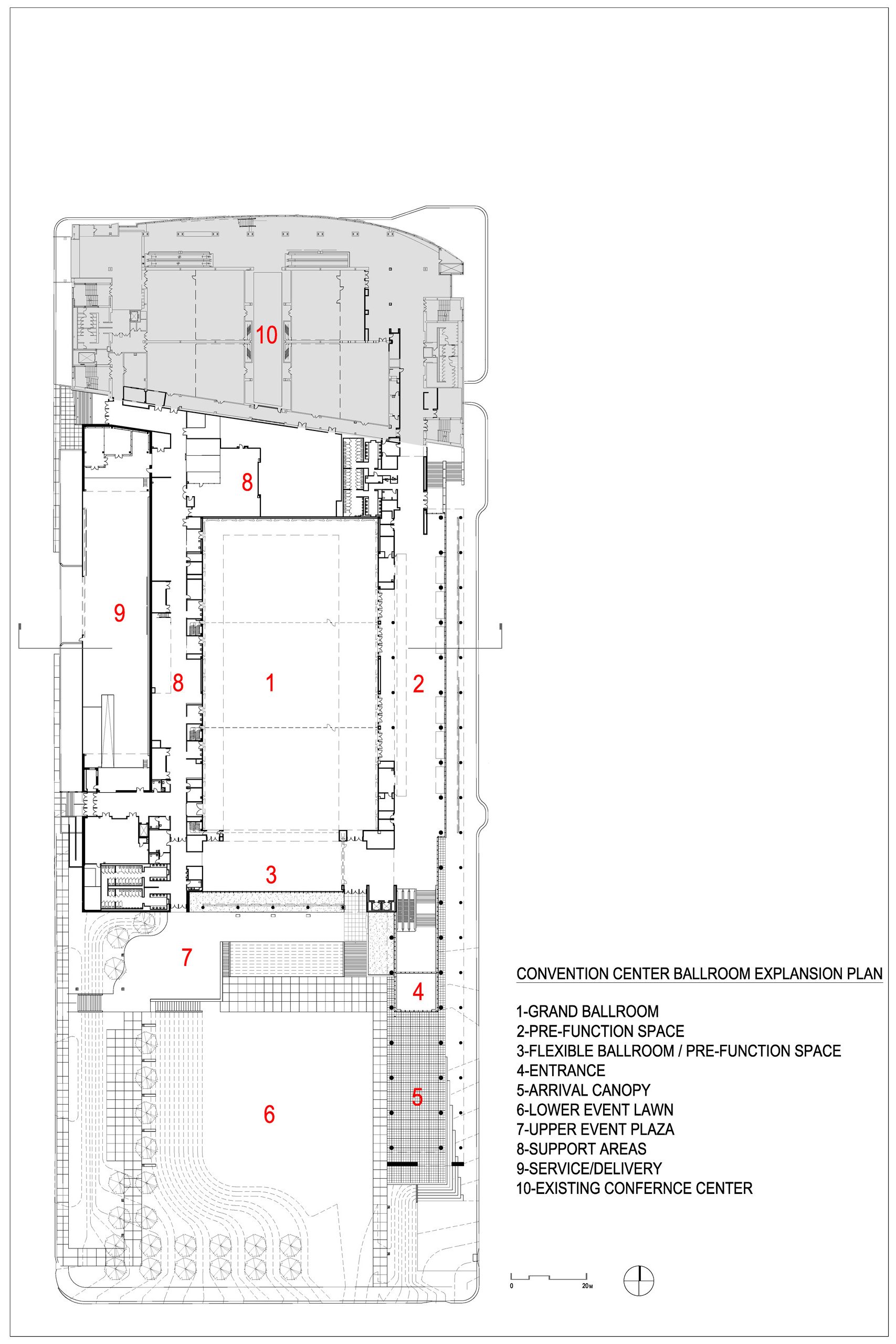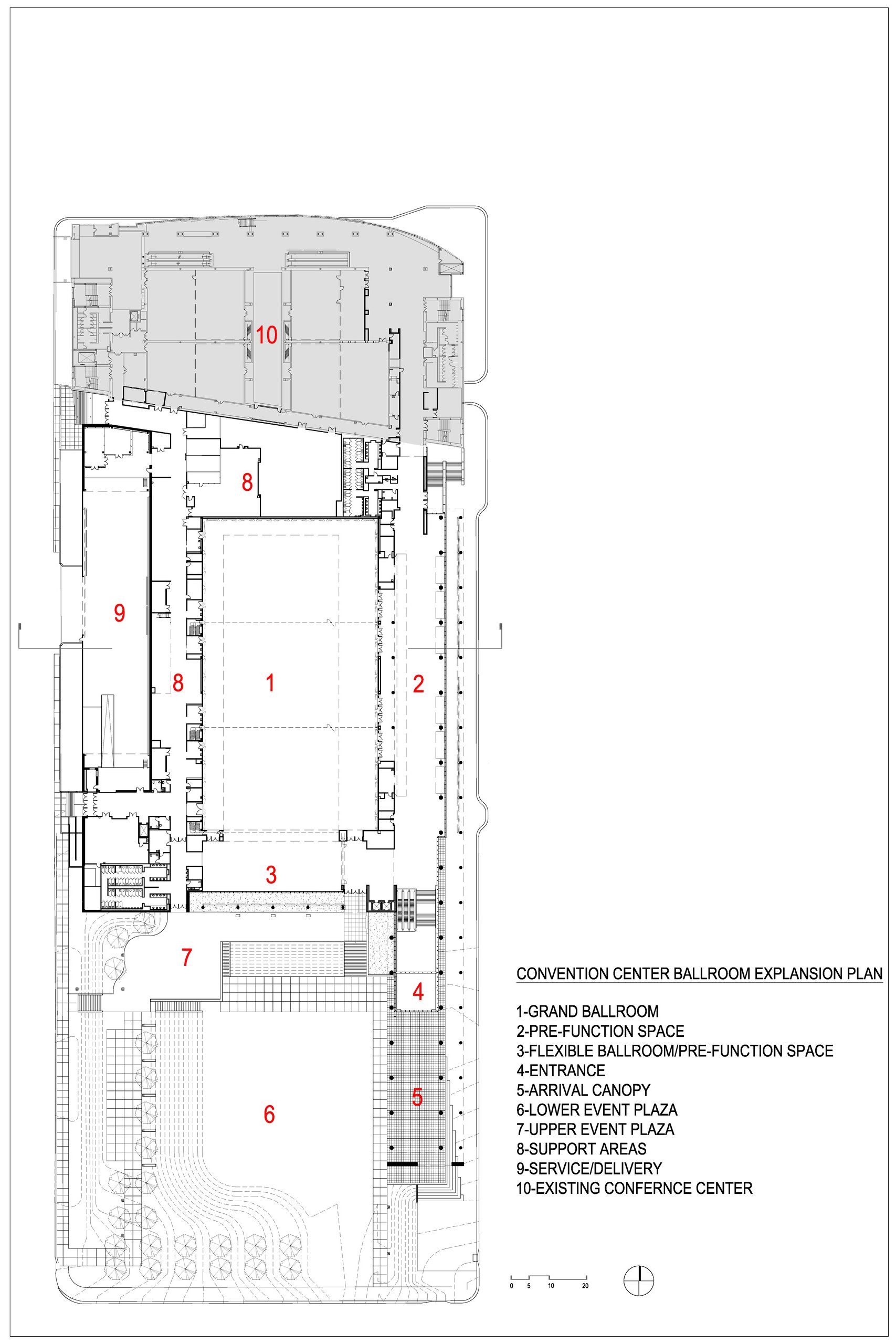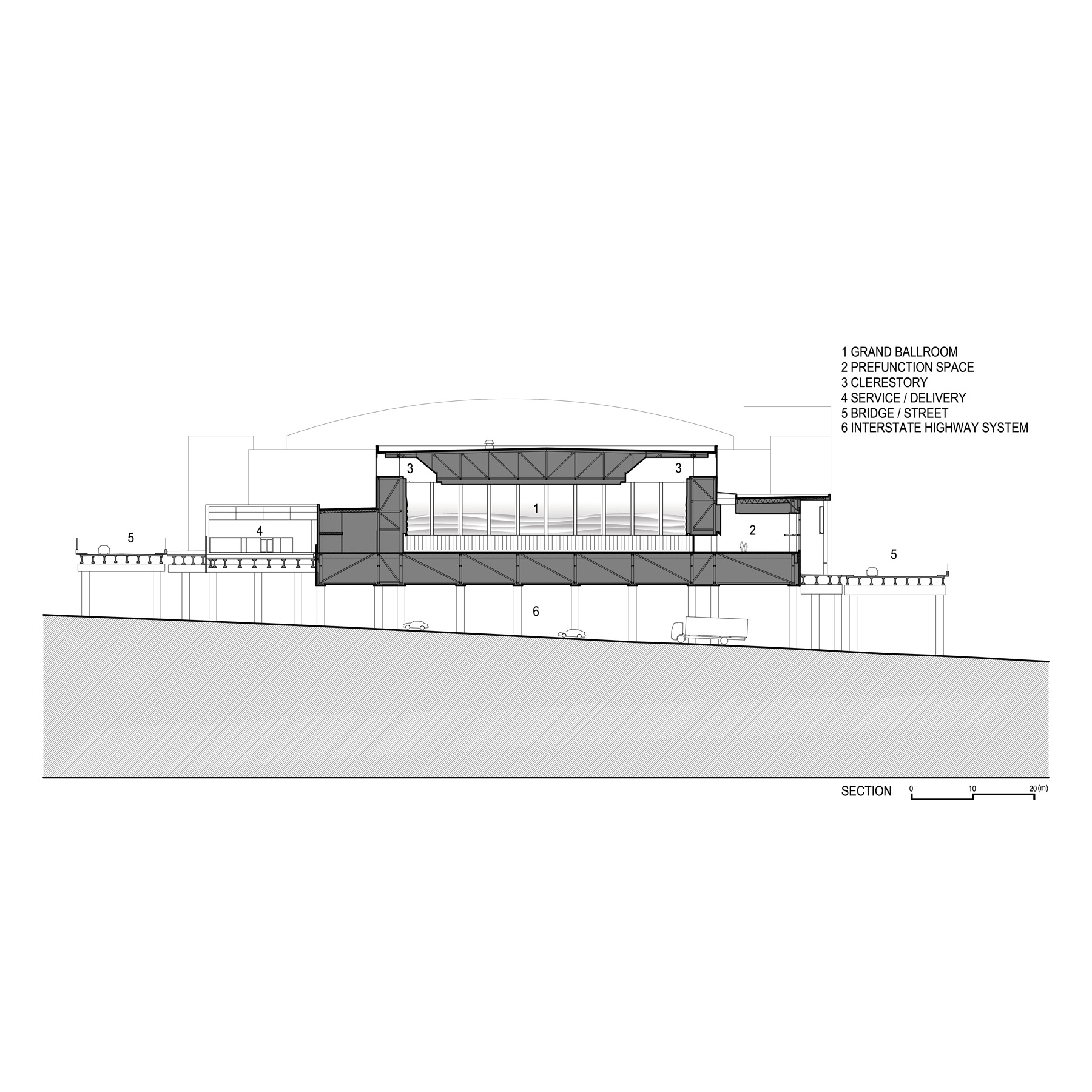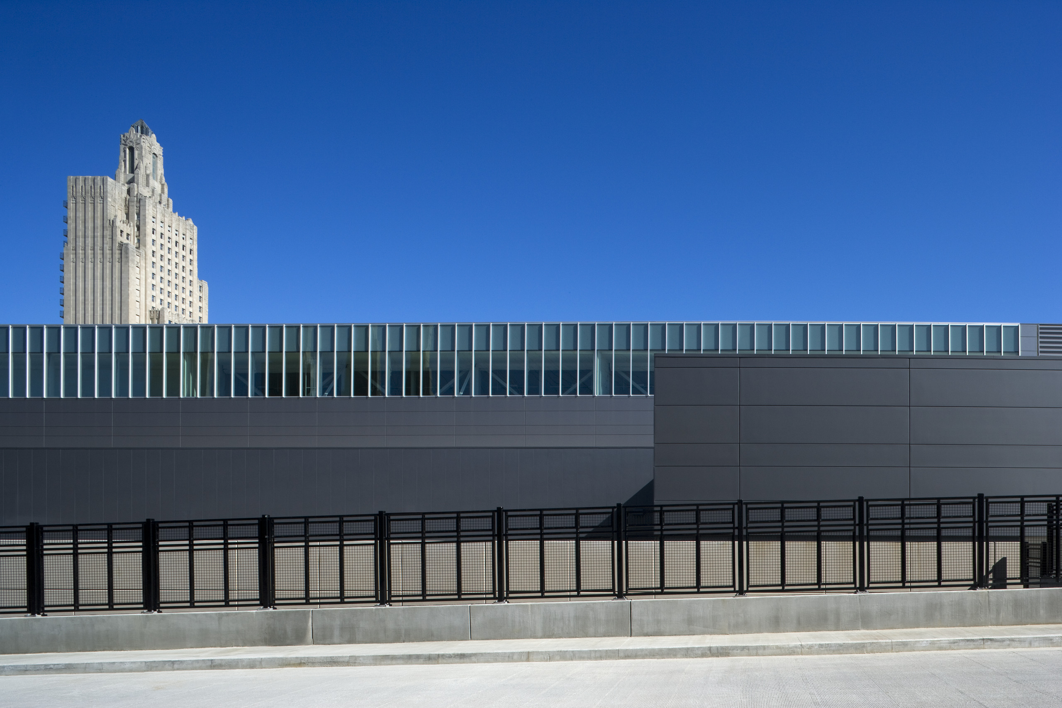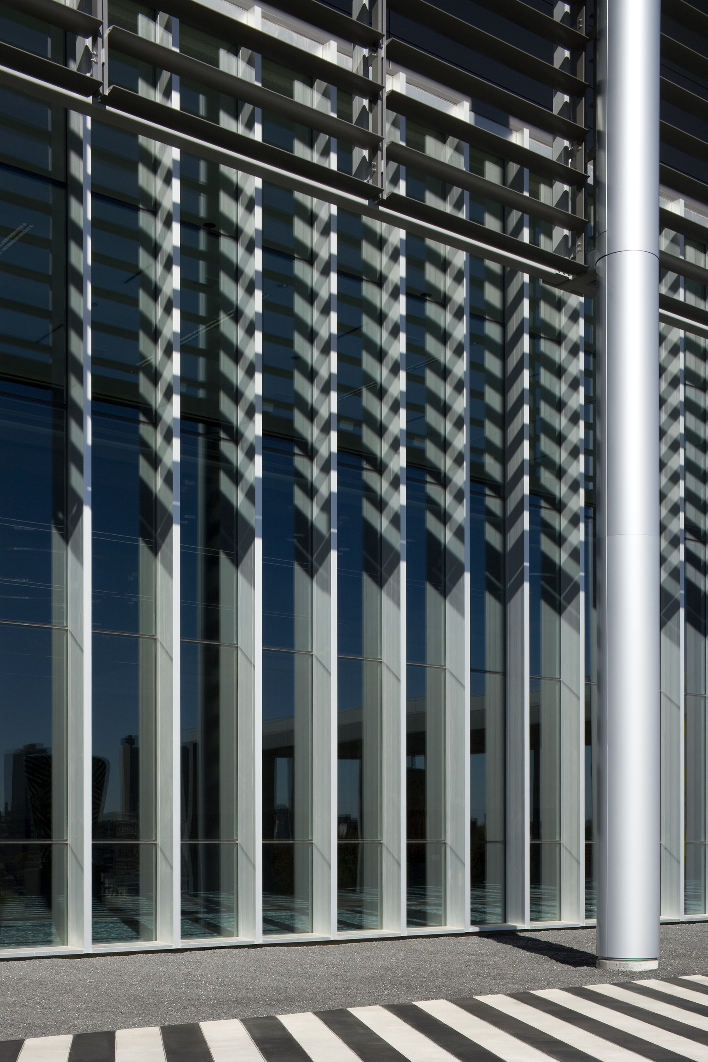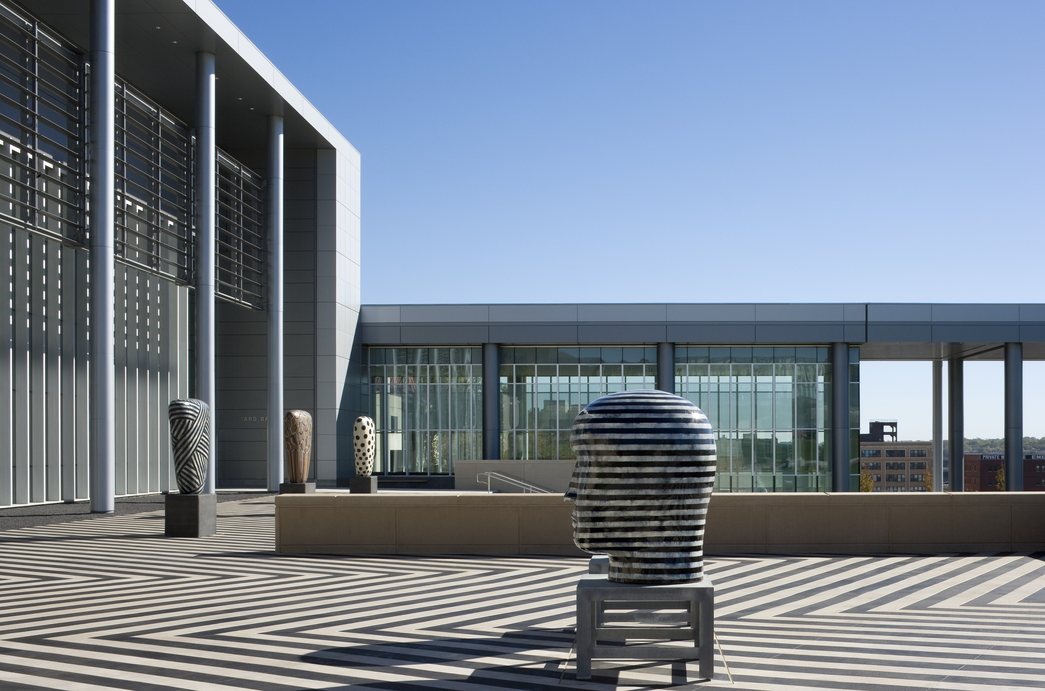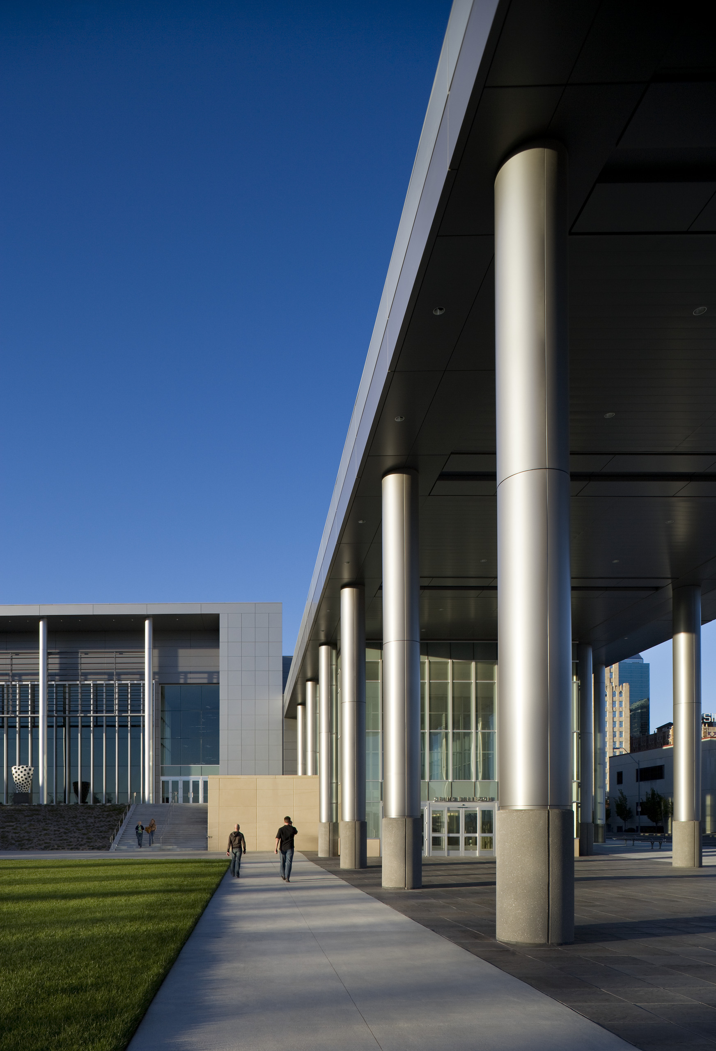Bartle Hall Ballroom Expansion
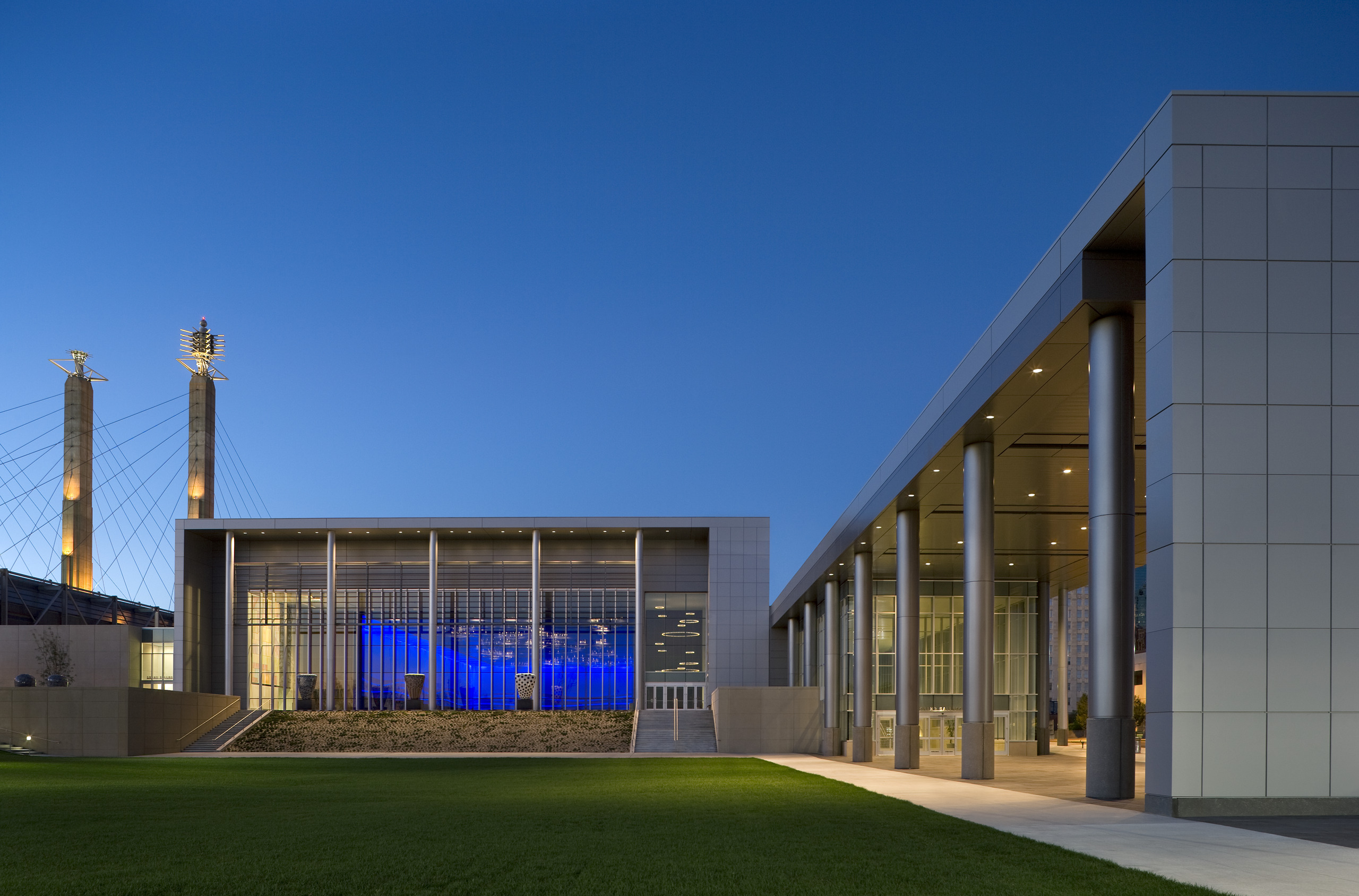
Information
- Location Kansas City, Missouri
- Size 156,038 SF
- Completion 2007
- Services Architecture
- Certification LEED Silver
To accommodate the ever increasing need for event and support spaces, the City of Kansas City, Missouri initiated this project to expand the existing Bartle Hall Conference Center, which has served as Kansas City’s premier venue for conferences, sporting events and other gatherings since 1993. BNIM, in a joint venture with a larger project team including HNTB, was selected to design and construct an addition that includes a 46,000 square foot ballroom, and pre-function, kitchen and support spaces. This expansion spans Interstate 670, following the precedent established by the exhibit hall expansion in 1994.
The design utilizes clerestory windows to draw natural daylight into the ballroom space. The presence of daylight, combined with the configuration of the ballroom and pre-function spaces to extend and connect with the lobby, creates a very close connection to the outdoors — including the existing facility and the surrounding cityscape. The project was designed with integrated sustainable strategies and achieved LEED Silver certification.
People
Team
- Tom Nelson
- Bob Berkebile
- Sarah Hirsch
- Dev Malik
- Paul Johnson
- Ryan Warman
- Mike Pollmann
- Curtis Simmons
- Mary Mermis
- Therese Allinder
- Phaedra Svec
- Mohit Mehta
- Robert James
- Emilie Hagen
- Dale Duncan
- Christopher Mitchell
Collaborators
HNTB
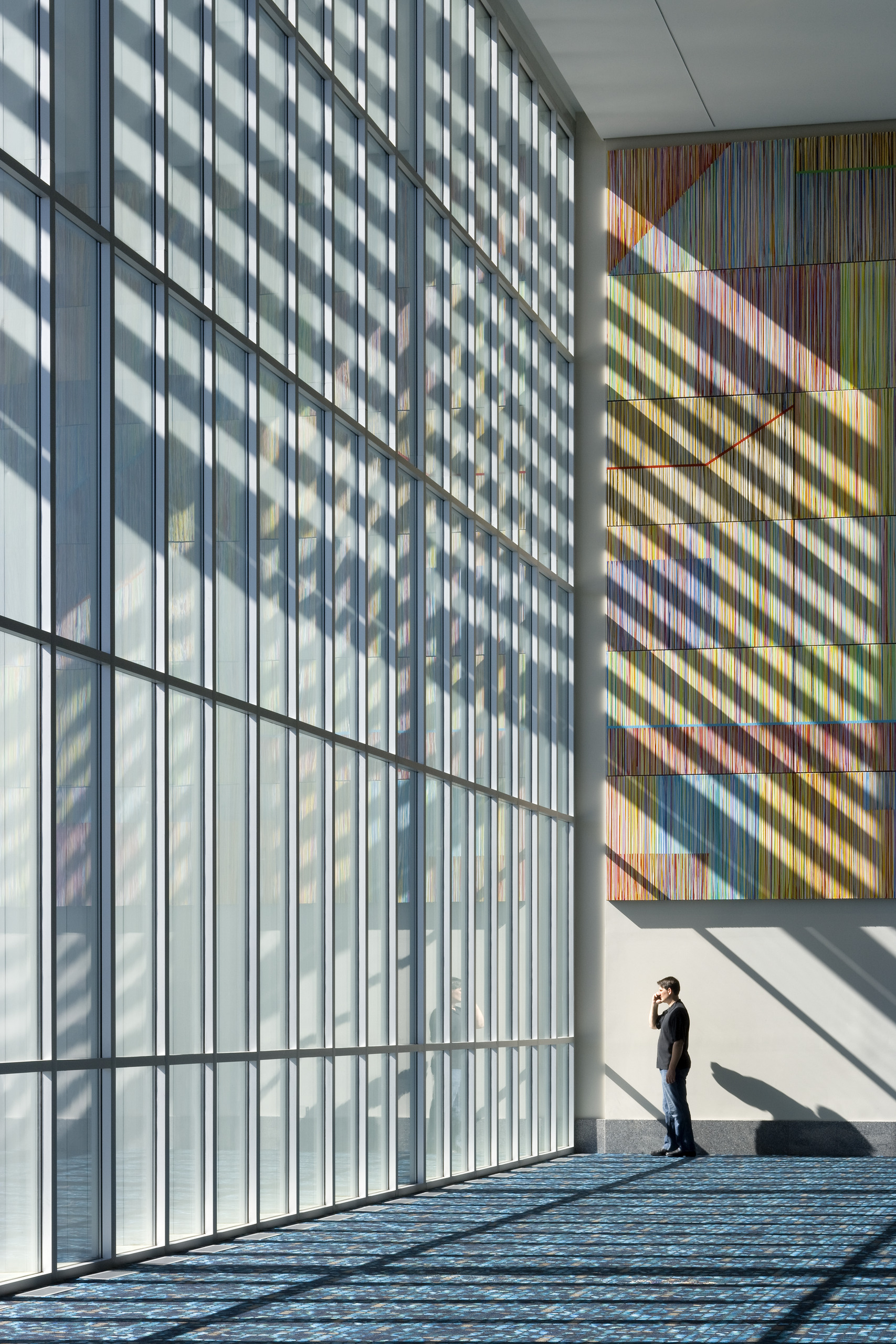
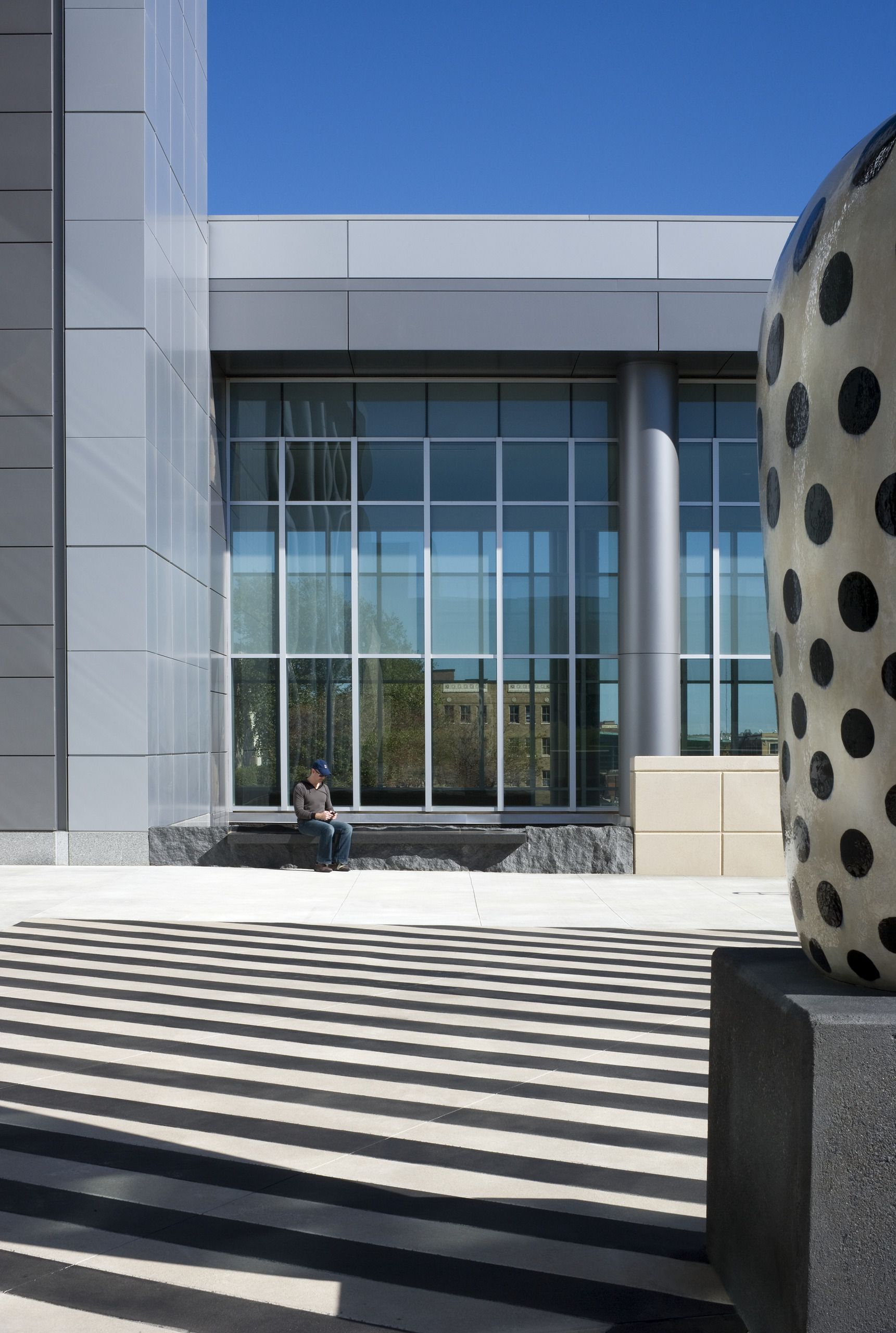
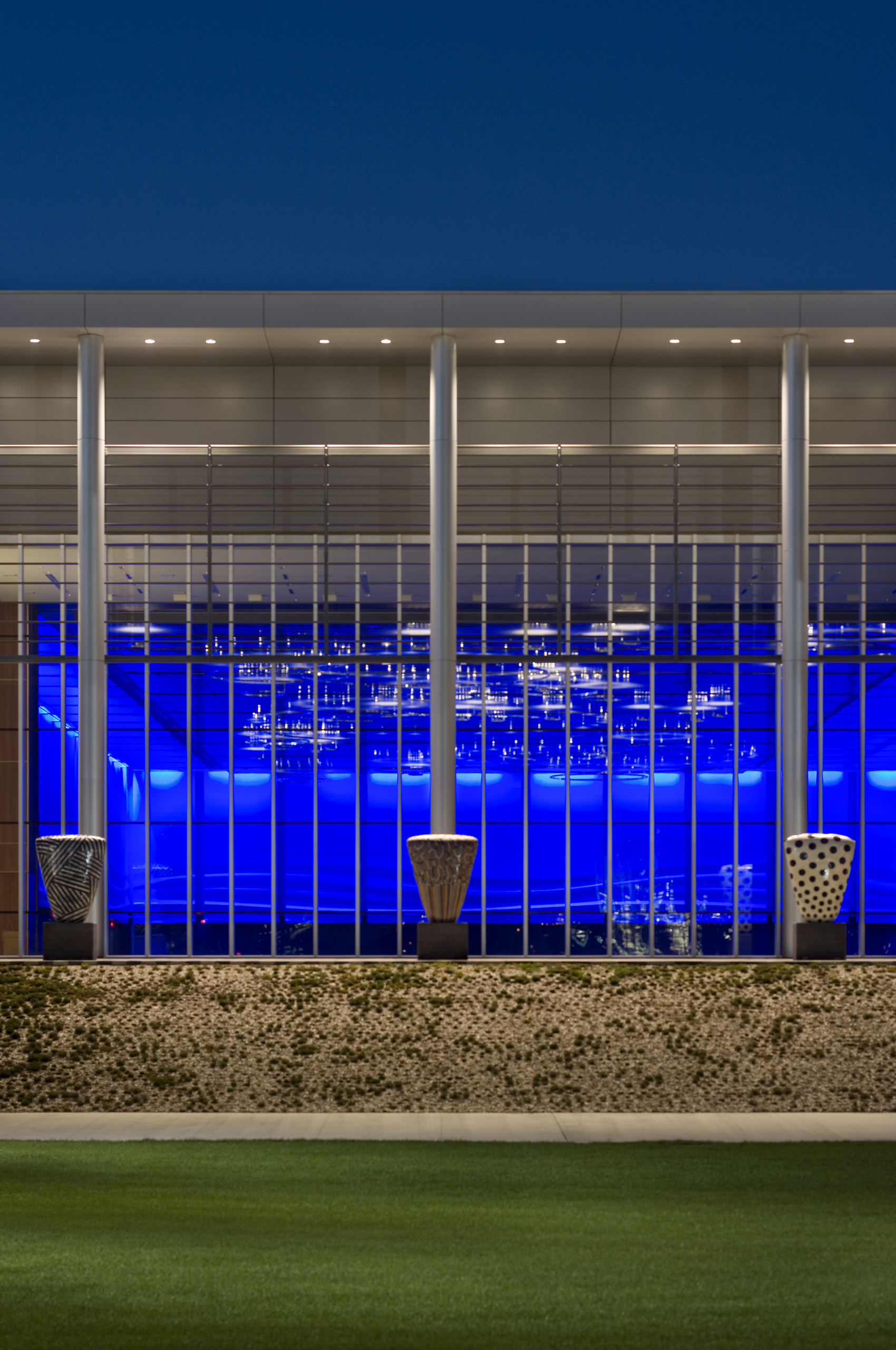
Awards
AIA Kansas City
Honor Award
2010
Illuminating Engineering Society of North America (IES)
International Illumination Design Awards – Merit Award
2008
Architectural Lighting Magazine
AL Light and Architecture Design Awards – Best Incorporation of Daylight Award
2008
