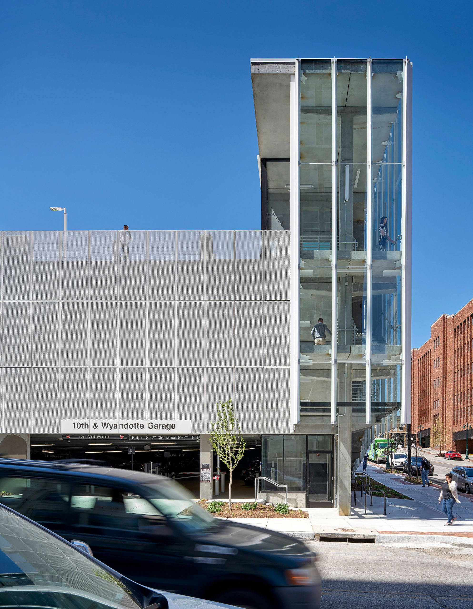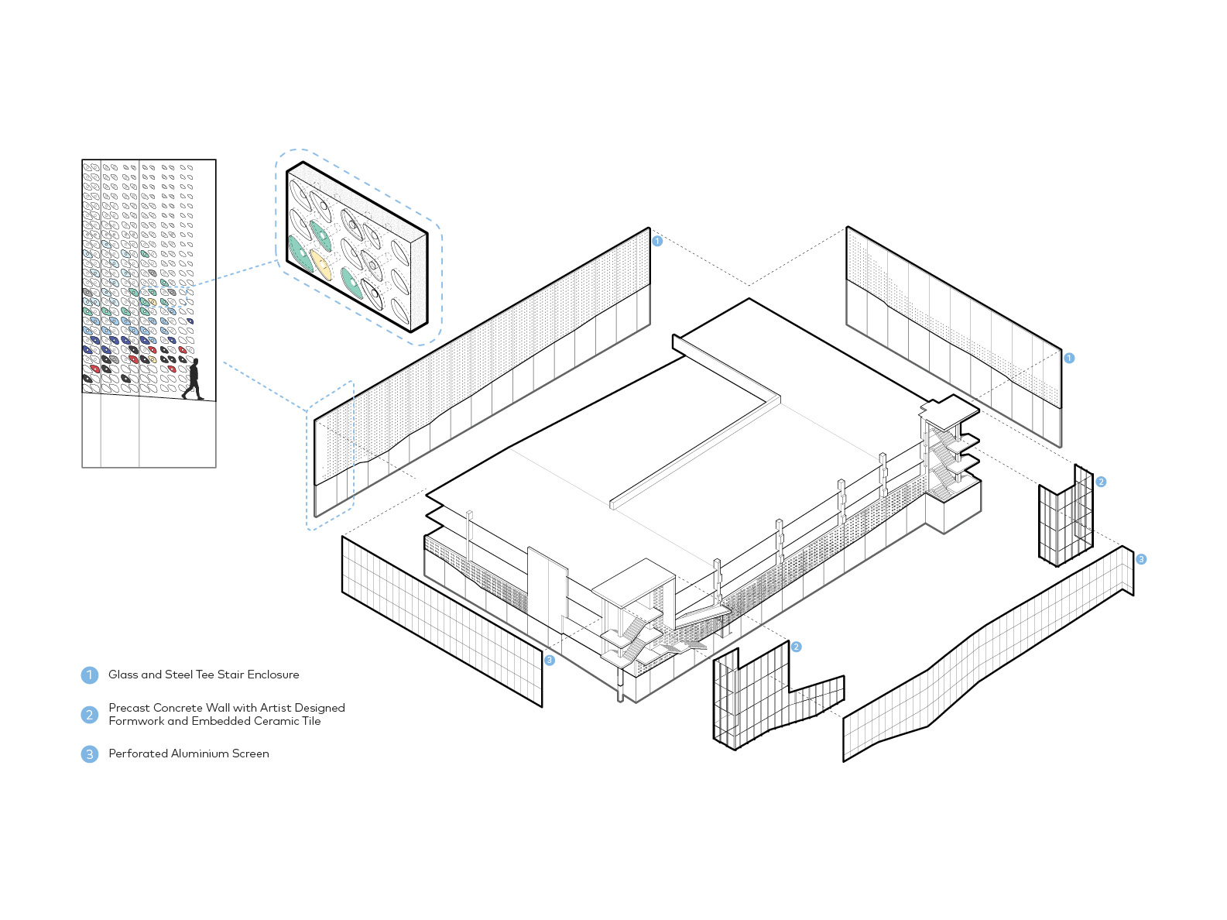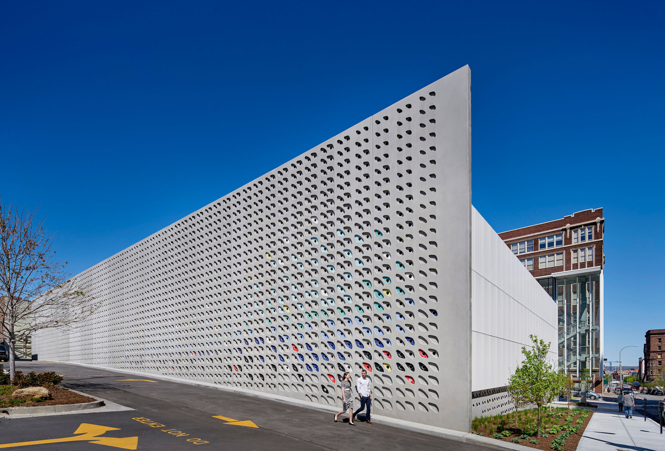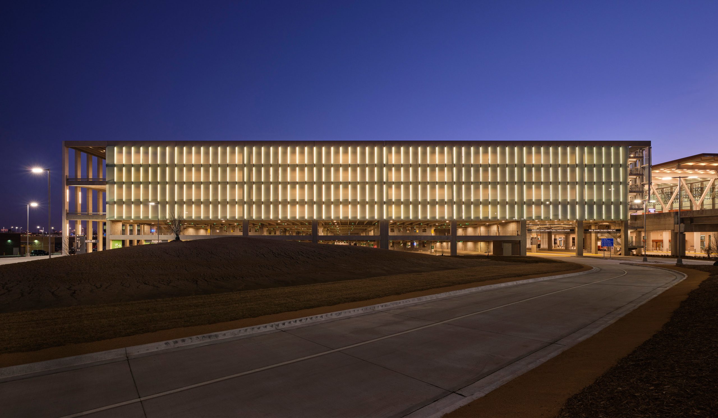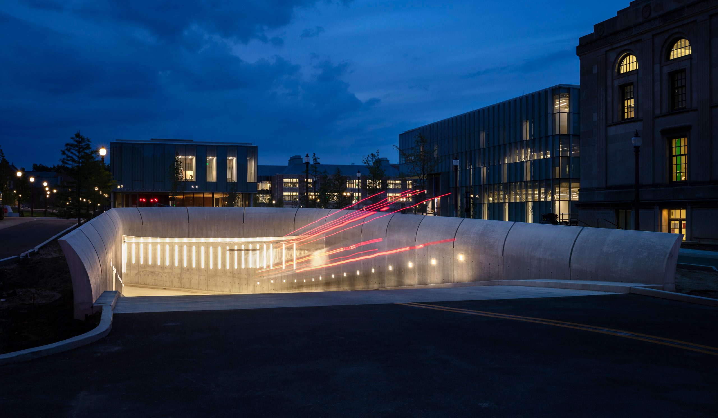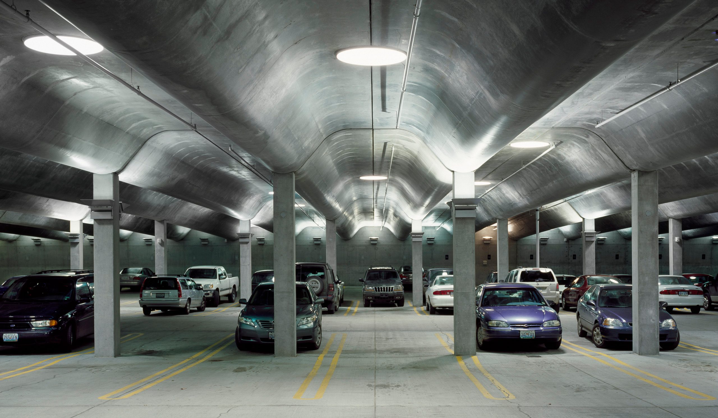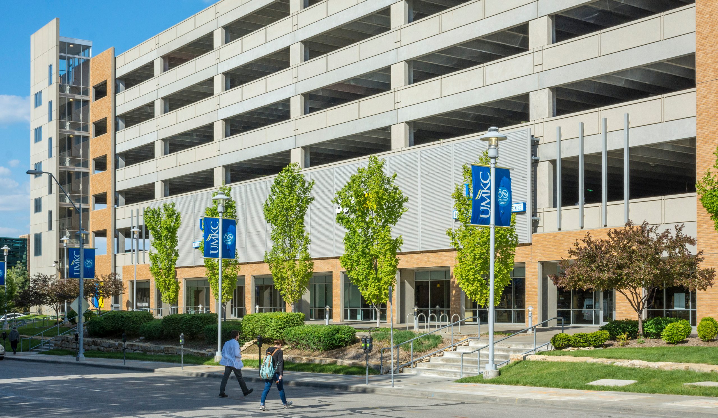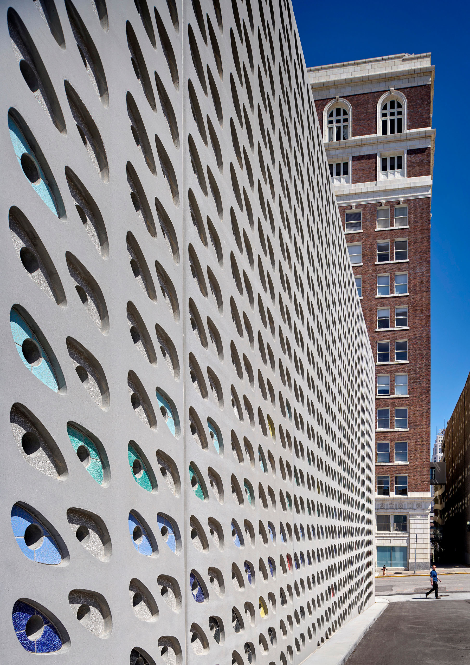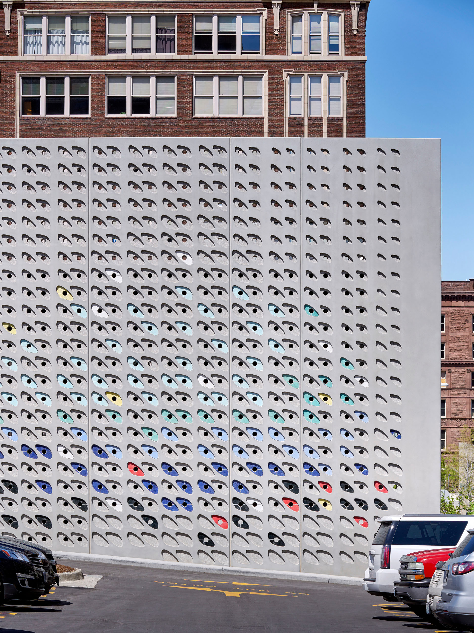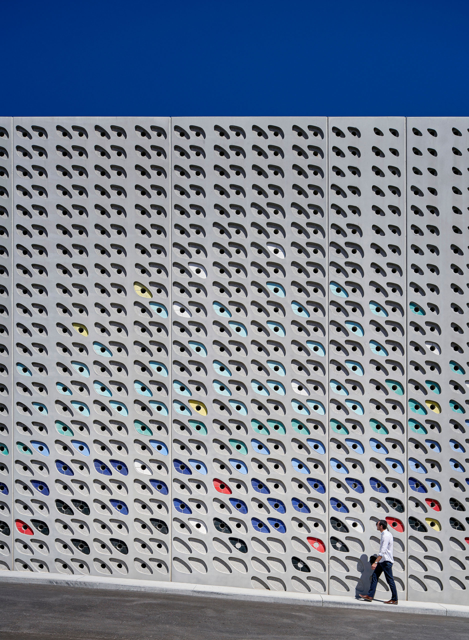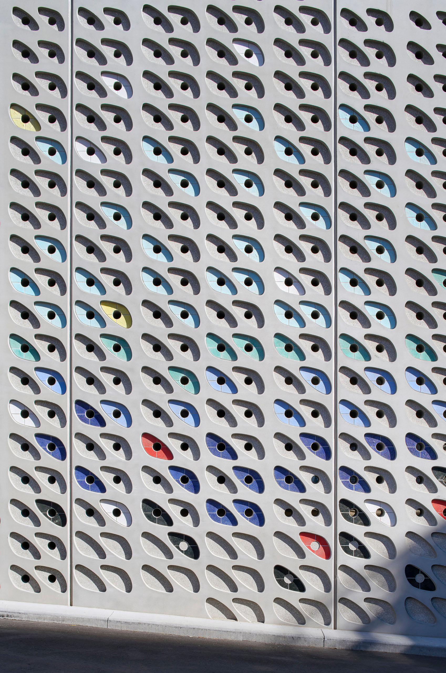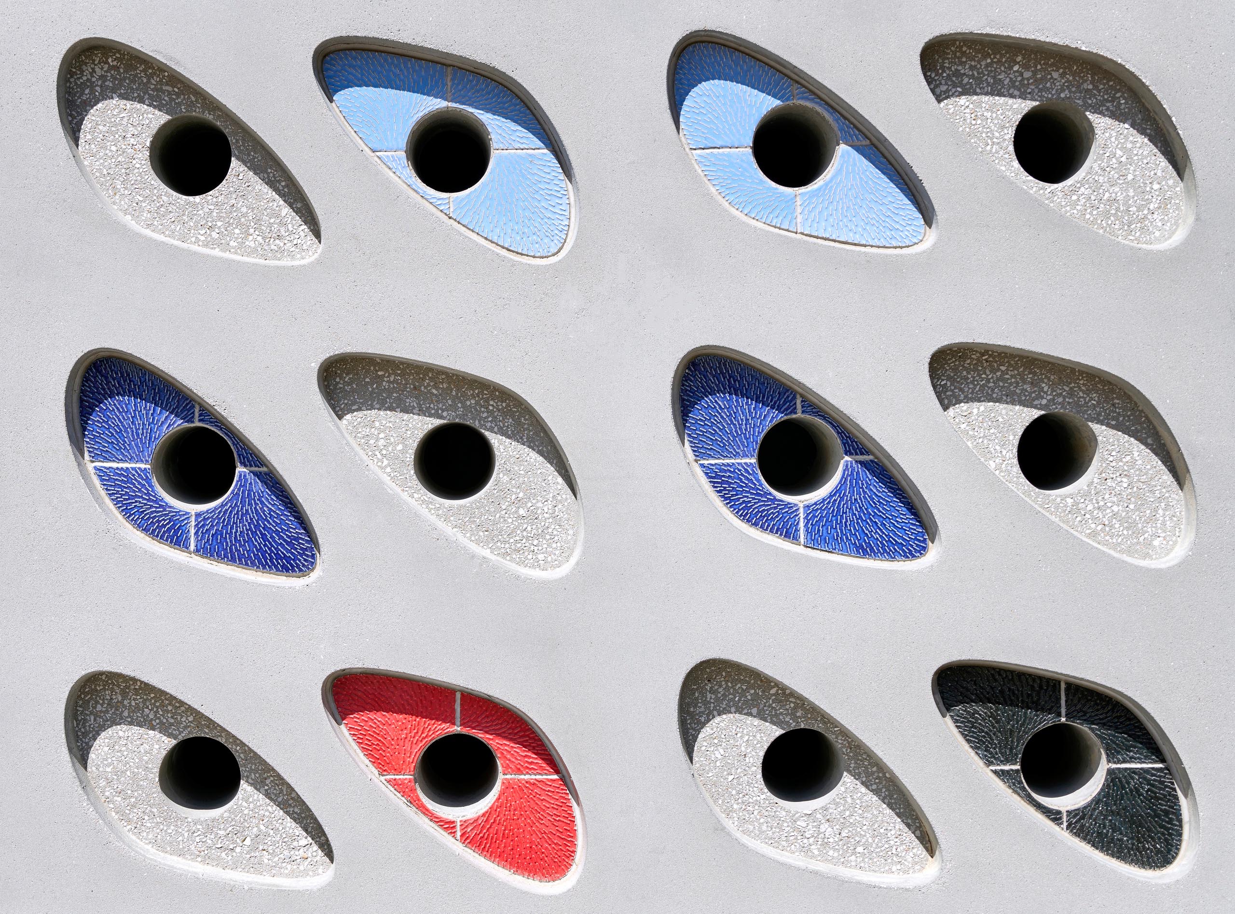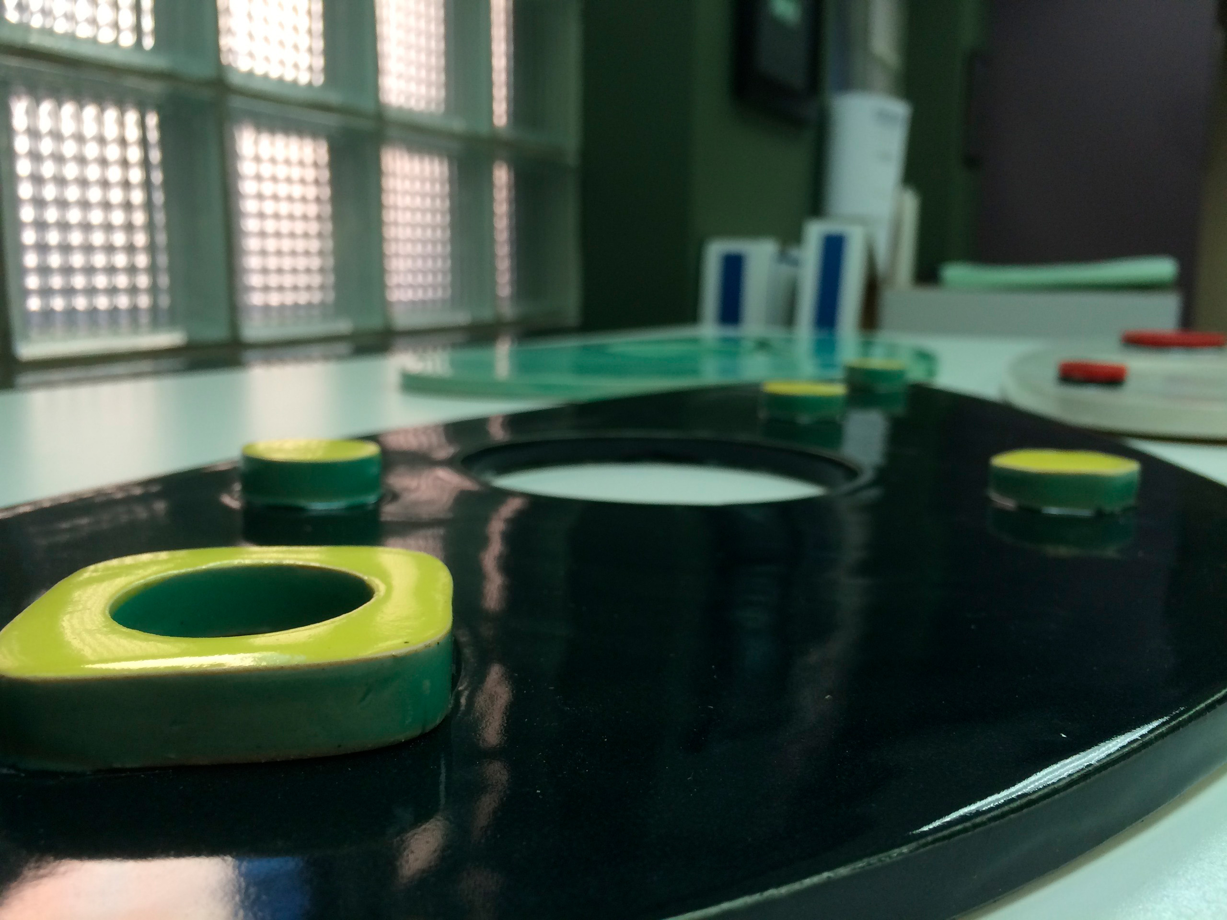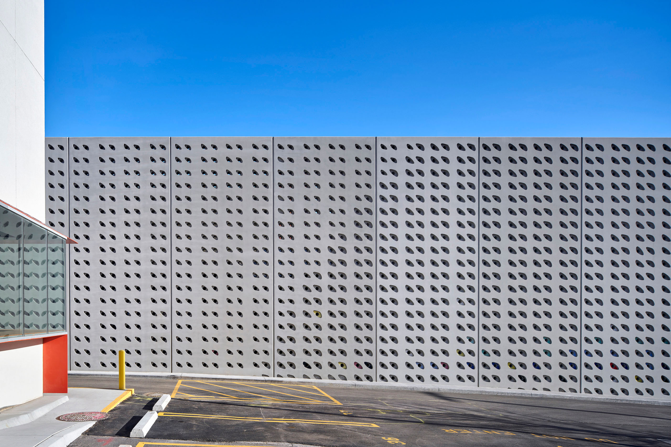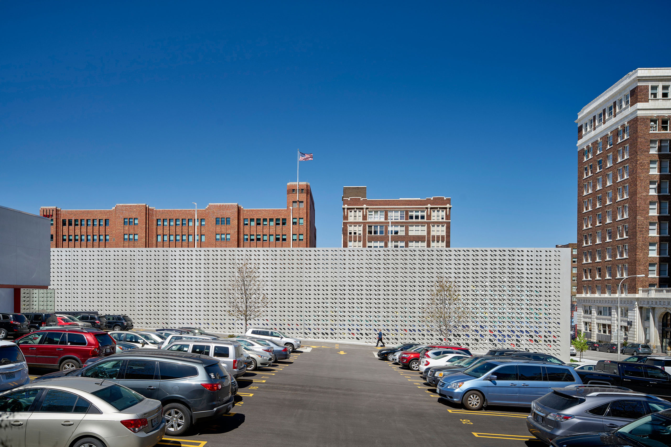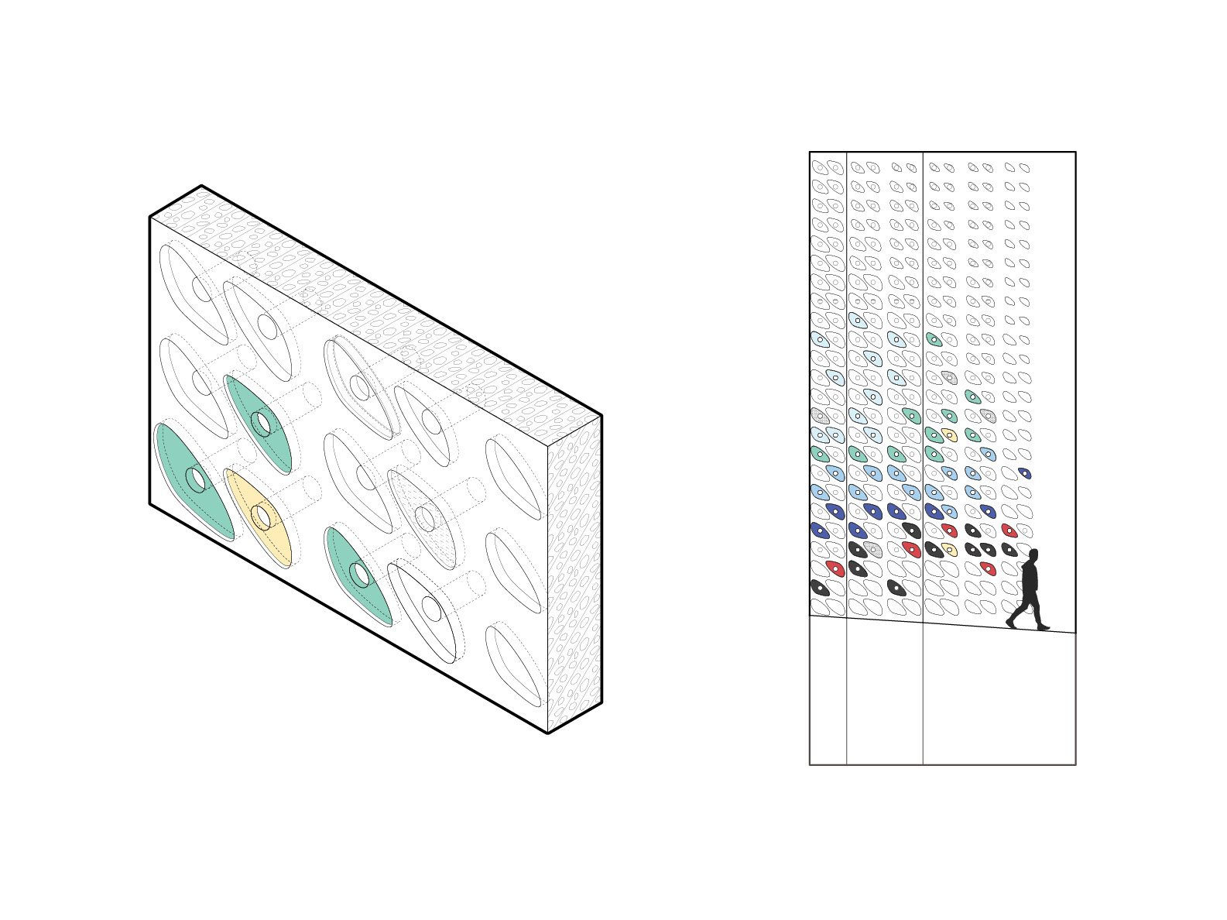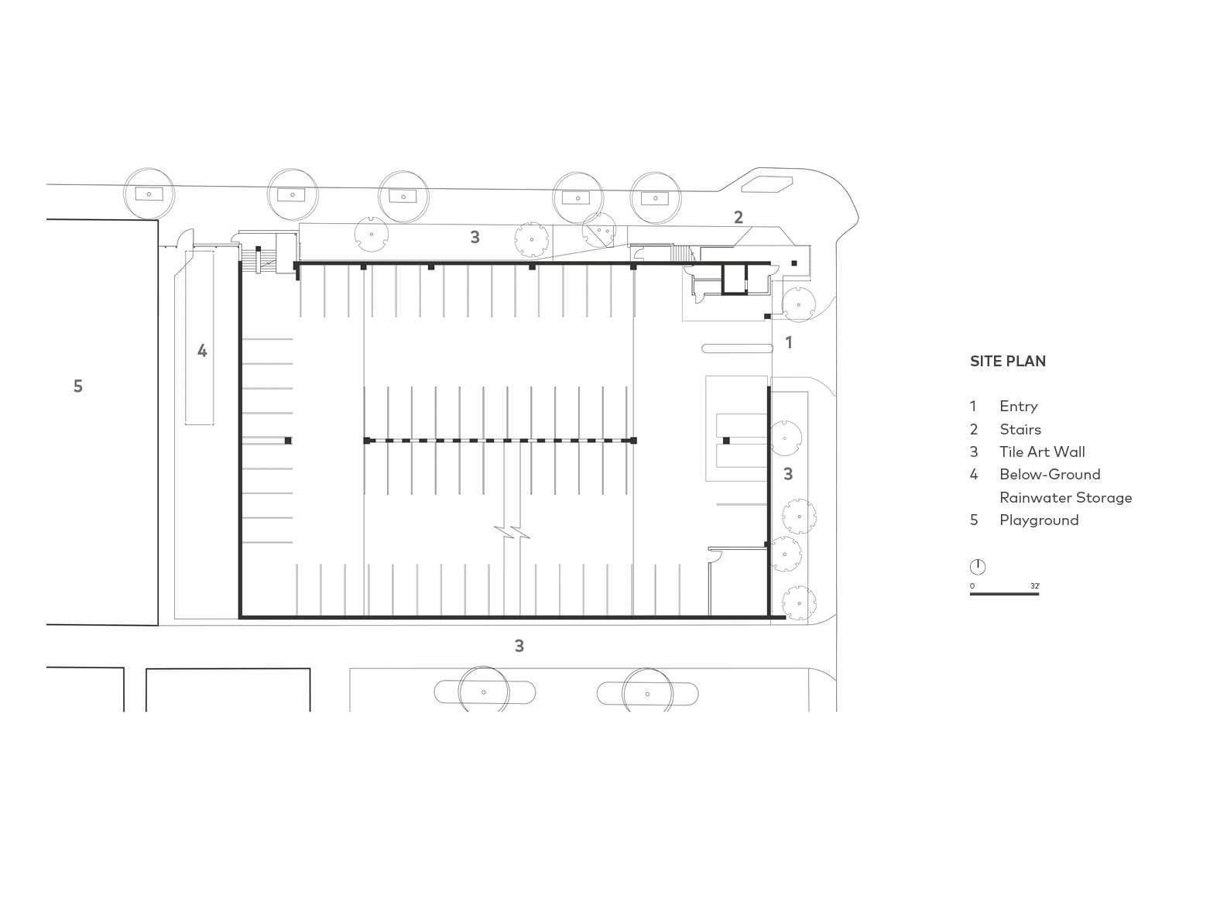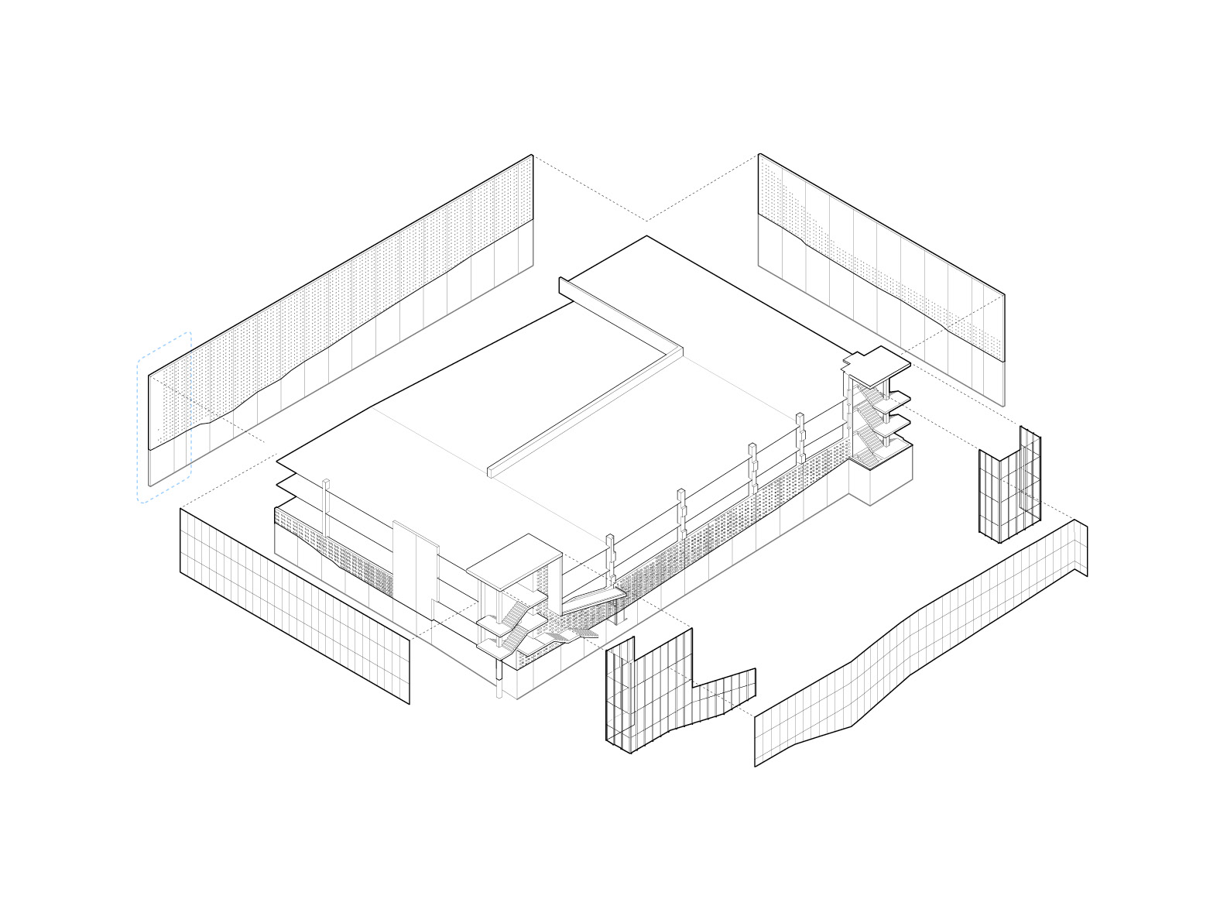10th and Wyandotte Parking Garage
A parking garage that seamlessly integrates art offering beautiful views to pedestrians
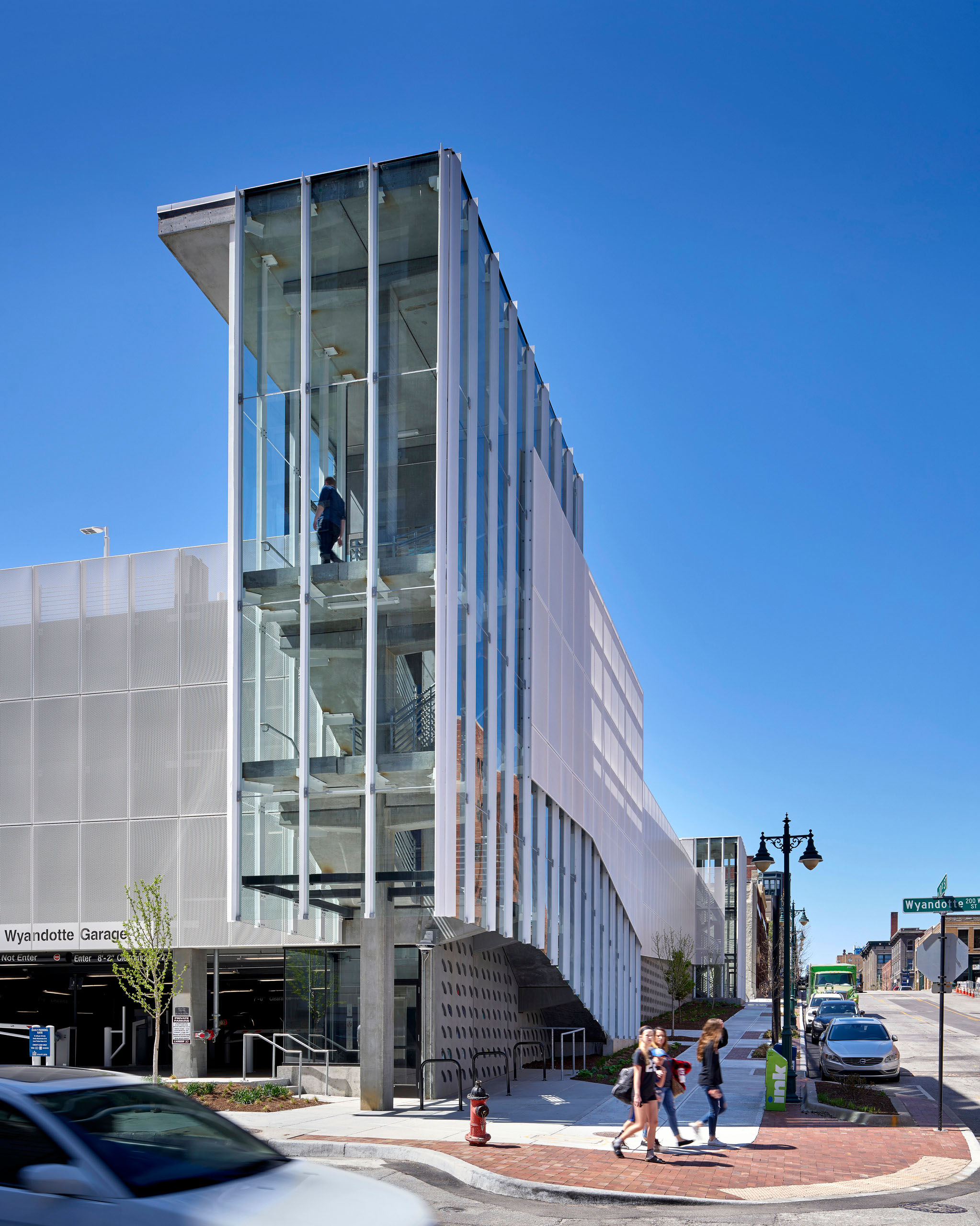
Information
- Location Kansas City, Missouri
- Size 100,412 SF
- Completion 2015
- Services Architecture
- Project Type Transportation / Infrastructure
The 10th and Wyandotte Parking Garage rethinks parking structure design and reveals unexpected possibilities in Kansas City’s urban core, balancing design, utility, and civic art. The project is a collaboration with the artist Andy Brayman — founder of The Matter Factory, a studio for ceramics artists who integrate digital modeling and fabrication processes into their practices. The structure fulfills the site’s need for 300 stalls of parking while serving as a beautiful expression of art, creating public greenspace, establishing connections with the surrounding buildings, and enhancing pedestrian experience. The aluminum screening by Standard Sheet Metal defines a shifting urban edge across the 10th street facade as it steps back to make room for the deep landscape bed. Owner, Broadway Square Partners, generously donated the use of a portion of the site for the neighboring Crossroads Academy use as outdoor classroom space.
Impact + Innovation
Prior to the design and construction of the new 10th and Wyandotte Parking Garage, the existing structure was in disrepair with pieces of the structure collapsing on cars that parked there. The site topography presented challenges to the design team to repurpose the existing garage or add retail on the ground floor in new construction. The new 10th and Wyandotte Parking Garage overcomes these obstacles by seamlessly integrating art to offer beautiful views to pedestrians, fulfilling the need for parking on this site, and taking advantage of the prominent location by establishing connections with the surrounding buildings, in the spirit of being a good neighbor in downtown Kansas City. In the design of the arts-centered parking garage, almost 600 ceramic inserts are integrated into the architecture itself, becoming a focal point of the garage and helping demonstrate that parking structure design can be inviting, connective, and functional. The pattern for the ceramic inserts was informed by the constraints of the garage’s material and inspired by nature, specifically the shapes of fossils.
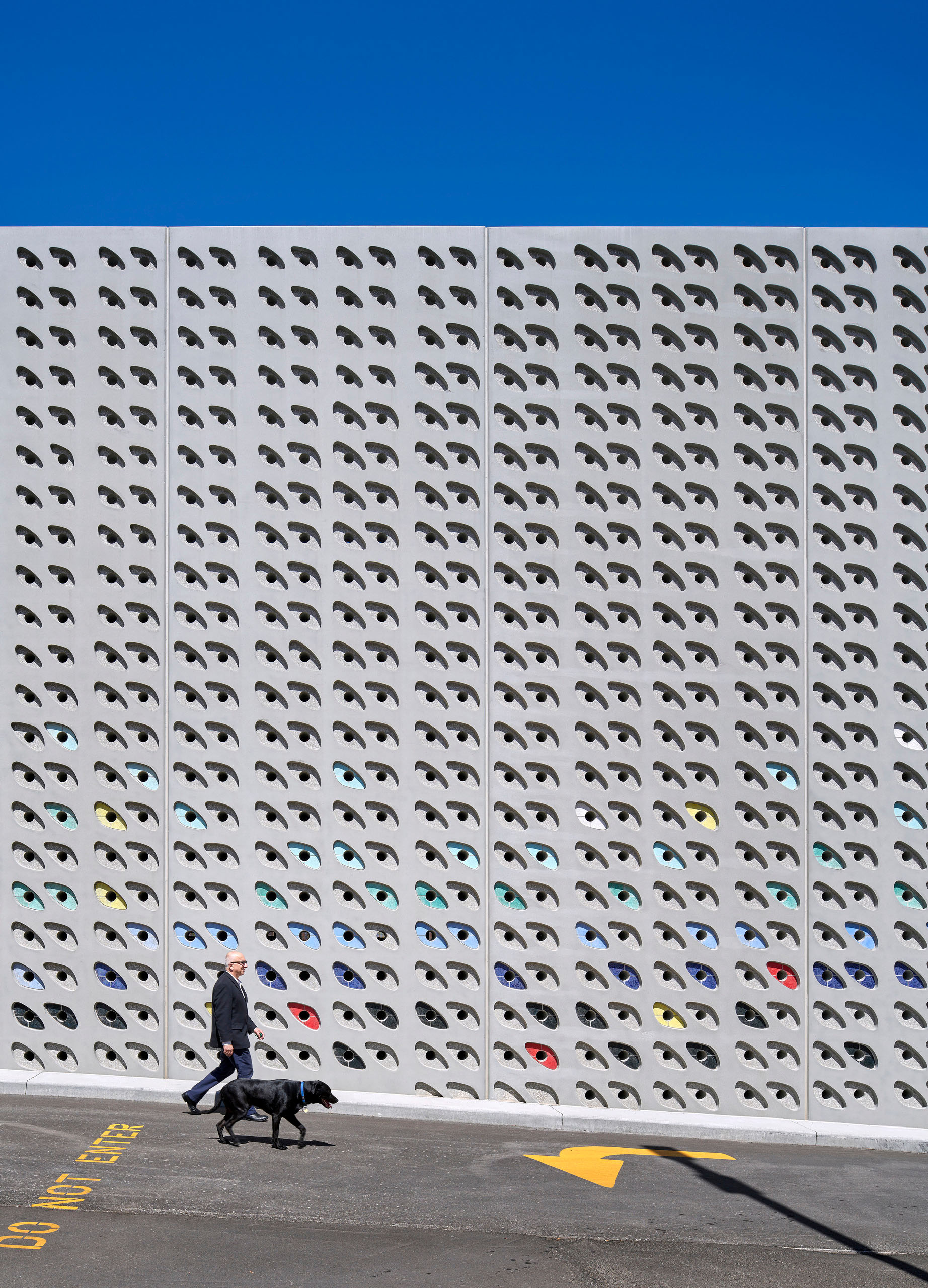
Process
Bringing an artist’s perspective to a parking garage at the very beginning of the design process is a shift in traditional thinking. BNIM provided the appropriate parameters for meeting code and building requirements, such as allowing air flow into the garage and ventilating the exhaust out of the garage. Using these guidelines, artist Andy Brayman created the dimorphic, stretched out ovals that are integrated into the façade. The goal for the specially designed indentations in the precast concrete walls was to make the garage beautiful from a distance and to the touch. The design team and Brayman used parametric modeling software that uses computer code to design patterns and write programs that show many different versions of a pattern. Brayman fabricated the ceramic tile inserts by hand, utilizing a special technique for exterior application that makes them durable and able to withstand years of exposure to the elements.
People
Team
- Craig Scranton
- Jeremy Knoll
- Elvis Achelpohl
- Hadley Stolte
- Barb Cugno
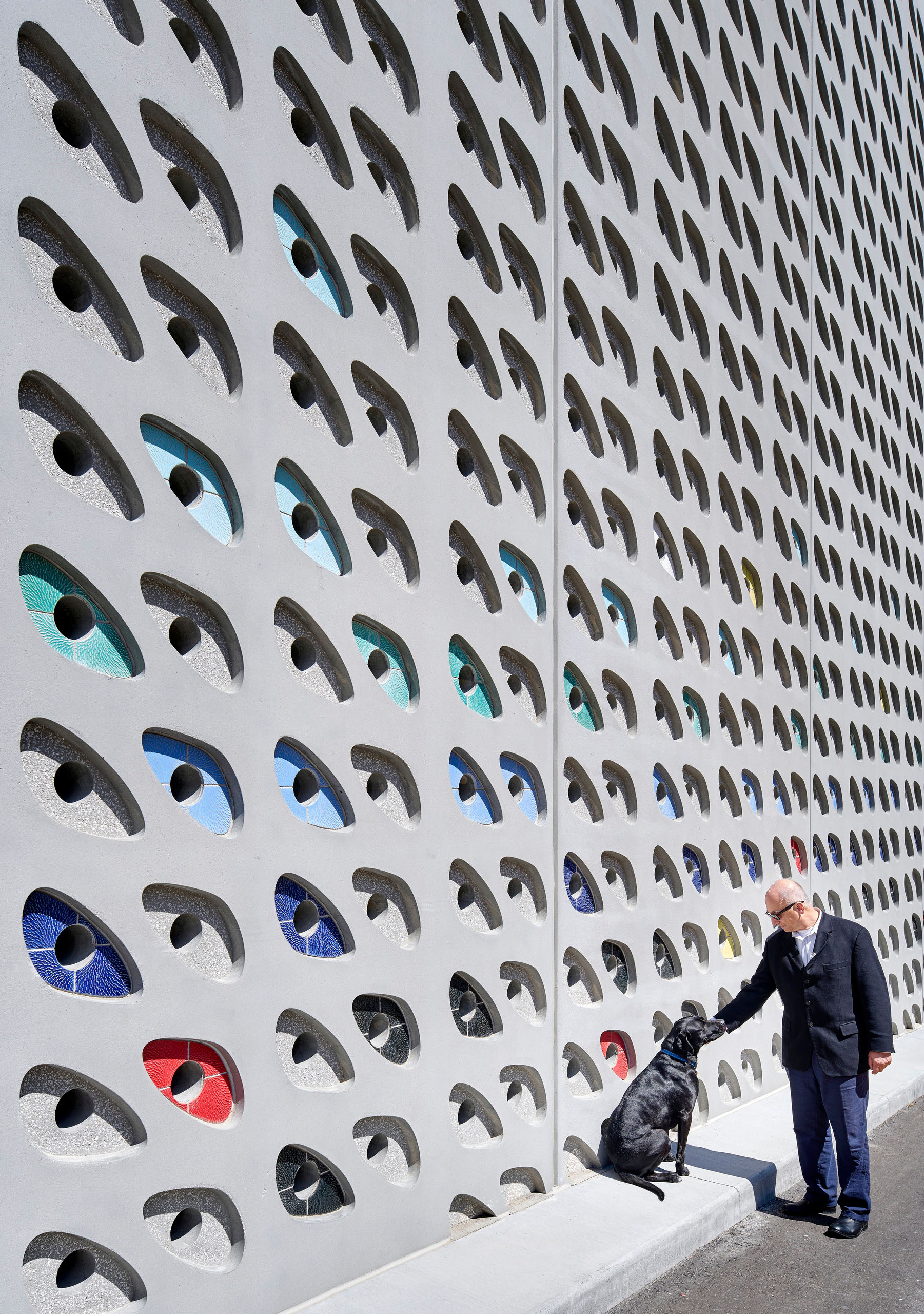
Awards
ULI Kansas City
Development of Distinction
2017
The Architect’s Newspaper
Best of Design Award for Infrastructure
2017
AIA Kansas
Excellence in Architecture – Honor Award
2017
